Ordinary Meeting
Public ATTACHMENTS
ATTACHMENTS
EXCLUDED FROM THE
Ordinary
Meeting
AGENDA
OF 23 February 2017
13. Staff Reports
Corporate and Community Services
13.1 Review of
Outstanding Council Resolutions
Attachment
1... Outstanding Council Resolutions Report to Council 23 February 2017
Ordinary Meeting...................................................................................................... 3
Attachment
2... Completed Council Resolutions 1 October 2016 - 31 December 2016.. 57
13.2 Budget Review - 1
October to 31 December
Attachment
1... Budget Variations for General, Water and Sewerage Funds................ 141
Attachment
2... Attachment 2 - December 2016 Quarterly Budget Review.................. 206
Attachment
3... Integrated Planning and Reporting Framework (IP&R) Quarterly Review
Statement............................................................................................................... 211
13.5 Water, Waste and
Sewer Advisory Committee - Community Representatives
Attachment
2... Constitution Water, Waste and Sewer Advisory Committee 2016........ 226
13.6 Draft Children's
Services Policy
Attachment
1... Draft Children's Services Policy............................................................ 233
Attachment
2... Children's Services Analysis Report...................................................... 242
13.7 Councillor Representatives
to the Cape Byron Headland Reserve Trust Board
Attachment
1... Letter from Office of Environment and Heritage NSW National Parks and
Wildlife Services regarding Appointment to the Cape Byron Trust Board
(including nomination form).................................................................................... 253
13.8 Public Exhibition
of Draft Policy - Rates and Charges Pensioner Concession 2016
Attachment
1... Draft Policy - Rates and Charges Pensioner Concessions .................. 258
Sustainable Environment and Economy
13.9 PLANNING -
Preliminary Draft Byron Shire Residential Strategy Submissions Report
Attachment
1... Submissions Summary Report.............................................................. 263
Attachment
2... Submission from Dept of Planning and Environment........................... 285
Attachment
3... Form of Special Disclosure of Pecuniary Interest................................. 287
13.10 PLANNING - 26.2013.3.1
Planning Proposal for Rezoning of Land at Tallowood Ridge Estate, Mullumbimby
Attachment
1... Planning Proposal Tallowood Ridge - post exhibition version Feb 2017 289
Attachment
2... Gateway determination May 2016........................................................ 332
Attachment
3... Summary of submissions...................................................................... 338
Attachment
4... Additional ecological assessment Nov 2016........................................ 356
Attachment
6... Form of special disclosure of pecuniary interest................................... 412
13.11 PLANNING - DA 10.2015.795.1
Staged Development Consent, Subdivision to create 47 residential lots, a
drainage reserve, public roads and associated urban infrastructure, Lot 100 DP 1070724,
No. 35 Bayside Way, Brunswick Heads
Attachment
1... Proposed Plans 10.2015.795.1 prepared by Hammond & Assoc ........ 414
Attachment
2... Conditions of consent 10.2015.795.1 35 Bayside Way Brunswick Heads 416
13.12 PLANNING - Strategic
Planning Project Update
Attachment
1... Letter from Dept Planning and Environment response regarding endorsement
of Rural Land Use Strategy....................................................................... 449
Attachment
2... Form of Special Disclosure of Pecuniary Interest................................. 451
Infrastructure Services
13.13 Draft Plan of Management -
The Cavanbah Centre
Attachment
1... DRAFT Plan of Management PoM for Cavanbah Centre.................... 453
13.14 Request for Owner's Consent
to lodge Development Application with NSW Coastal Council for Repair of
Existing Coastal Protection Works at Belongil
Attachment
1... Letter from Planners North re Request for Owner's Consent to Lodge DA 489
Attachment
2... Copy of Report Submitted to NSW Coastal Council by Planners North 490
13.16 Bangalow Parking Management
Strategy
Attachment
1... Bangalow Town Centre Parking Management Strategy by TPS Traffic and
Parking Systems Pty Ltd..................................................................................... 555
13.17 Belongil Beach Parking
Management Strategy
Attachment
1... TPS Parking Management Strategy for Belongil.................................. 573
Staff Reports - Corporate and Community Services 13.2 - Attachment 1

































































Staff Reports - Corporate and Community Services 13.2 - Attachment 2





Staff Reports - Corporate and Community Services 13.2 - Attachment 3















Staff Reports - Corporate and Community Services 13.5 - Attachment 2







Staff Reports - Corporate and Community Services 13.6 - Attachment 1

|
Draft Policy:
|
|
Children’s Services
|
|
2017
|
Staff Reports - Corporate and Community Services 13.6 - Attachment 1
INFORMATION ABOUT THIS DOCUMENT
|
Date Adopted by
Council
|
|
Resolution No.
|
|
|
Document Owner
|
Mark Arnold –
Director, Corporate and Community Services
|
|
Document Development
Officer
|
Sarah Ford –
Manager, Community Development
|
|
Review Timeframe
|
2020
|
|
Last Review Date:
|
|
Next Scheduled Review
Date
|
|
Document History
|
Doc No.
|
Date Amended
|
Details/Comments eg
Resolution No.
|
|
#E2016/103818
|
January 2017
|
Minor amendments as per
ET Meeting 7 December 2016
|
Further Document Information
and Relationships
|
Related Legislation*
|
Local Government Act
1993
Children (Education and
Care Services National Law Application) Act 2010
Disability Inclusion Act
2014
Anti-discrimination Act
1997
Environmental Planning
and Assessment Act 1979
Privacy and Personal Information Protection Act 1998
|
|
Related Policies
|
Employee Development
Policy
Community Engagement
Policy
|
|
Related Procedures/
Protocols, Statements, documents
|
Community Strategic Plan
2022
Recruitment and
Selection Protocol
|
Note: Any reference to
Legislation will be updated in the Policy as required. See website http://www.legislation.nsw.gov.au/ for current Acts, Regulations and Environmental
Planning Instruments.
Staff Reports - Corporate and Community Services 13.6 - Attachment 1
TABLE OF
CONTENTS
1. OBJECTIVES.. 4
2. SCOPE.. 4
3. DEFINITIONS.. 4
4. STATEMENT.. 5
4.1. .. Background. 5
4.2. .. Policy Principles. 6
4.3.
Goals…………………………………………………………………………………………………………6
4.4.
Development
Consent.…………………………………………………………………………………….7
5. LEGISLATIVE
AND STRATEGIC CONTEXT.. 7
5.1. .. Legislative
Context 7
5.2. .. Community
Strategic Plan. 7
6. SUSTAINABILITY.. 8
6.1.... Social 8
6.2. .. Economic. 8
6.3. .. Governance. 8
7.
ATTACHMENTS
...……………………………………………………………………………………..9
1. OBJECTIVES
· To enable Council
to promote, plan and provide for the needs of children in an effective manner.
· To outline
Council’s commitment to support and partner with the community in
response to identified needs for inclusive, quality Children’s Services
in the Byron Shire.
· To highlight
considerations relevant to the planning of Children’s Services in the
Byron Shire.
· To specify
considerations relevant to the planning of Early Childhood Education and Care
services in the Byron Shire.
2. SCOPE
· This policy
applies to the services and supports provided by Council for children and their
families in the Byron Shire.
· This policy
establishes the requirement to promote, plan and provide for the needs of
children as being best met through a whole-of-Council approach.
· This Policy will
be used alongside other components of the planning framework to guide the
planning and delivery of Council services and supports. This includes, but is
not limited to, the direct delivery of Children’s Services, such as those
at Sandhills Early Childhood Centre and local Out of School Hours Care
programs.
· This policy will
be referred to in the consideration of planning mechanisms and controls such as
Local Environmental Plans (LEPs), Development Control Plans (DCPs) and
Voluntary Planning Agreements (VPAs).
· This policy will
inform the assessment of Development Applications (DAs) received by Council for
future Early Childhood Education and Care or ‘childcare’ services
in the Byron Shire (excluding Family Day Care).
· This policy will
inform future possible amendments to the Byron Shire Development Control Plan (DCP)
and Section 94A Development Contributions Plan in relation to Children’s
Services.
· This Policy has
been developed through consultation with local parents and carers as well as
local service providers and staff and reflects the priorities identified in the
Byron Shire.
3. DEFINITIONS
|
Children’s Services
|
The services provided for children and their families,
some of which are provided by Byron Shire Council.
|
|
Council
|
Byron Shire Council or an employee of Byron Shire Council.
|
|
DA
|
Development Application
|
|
DCP
|
Development Control Plan
|
|
Early Childhood
|
The period of childhood up to the age of 8 years, commonly
used to refer to the period before full-time schooling commences.
|
|
ECEC
|
Early Childhood Education and Care
|
|
LEP
|
Local Environmental Plan
|
|
Local Government NSW
|
The peak industry association that represents Councils in
NSW.
|
|
NQF
|
National Quality Framework - national initiative to
improve education and care across Long Day Care, Family Day Care,
preschool/kindergarten and Outside School Hours Care. The NQF includes the
National Law and National Regulations, The National Quality Standard,
National learning frameworks and an assessment and quality rating process for
services.
|
|
OSHC
|
Out of School Hours Care
|
|
Sandhills Early Childhood Centre
|
Council-operated Long Day Care centre for children aged 6
weeks to 5 years, located in Byron Bay.
|
|
VPA
|
Voluntary Planning Agreement
|
4. STATEMENT
4.1. Background
As stated in the Byron Shire
Community Strategic Plan 2022, Council values and works towards enhancing
resilient, creative and active communities and a sustainable and diverse
economy that provides innovative employment and investment opportunities.
Council acknowledges the strong
evidence indicating significant social and economic benefits that accrue to
individuals, families and communities from inclusive access to quality Early
Childhood Education and Care (ECEC) and other services that support children.
The development that occurs
between the ages of 0-5 is critical in predicting long term health, education,
employment and overall wellbeing outcomes for both adults and communities. 90%
of brain development happens in the first five years of life and high quality
ECEC plays a vital role in development during this time, particularly for
children who are vulnerable or at risk.
Research recognises benefits from
quality ECEC that include, but are not limited to: better child wellbeing and
learning outcomes as a foundation for lifelong learning; more equitable child
outcomes and the reduction of poverty; increased intergenerational social
mobility; more female labour market participation; and better social and
economic development for society at large.
While the benefits to individual
children from participating in quality ECEC are commonly acknowledged, the
broader flow on effects in relation to society and economy are less commonly
emphasised. As access to ECEC enables parental workforce participation, particularly
for women, it contributes directly to employment, productivity and gender
equality. This is similarly true for other types of Children’s Services
that enable workforce participation, such as OSHC.
Council recognises that Local
Government is well placed to perform a range of important functions in
Children’s Services. Many NSW Councils have a strong and influential role
in the planning, development, provision and support of infrastructure and
services for children and families. This is particularly important in instances
where market mechanisms fail to deliver equitable access to Children’s
Services in the local community.
4.2. Policy
Principles
Local Government NSW has produced
overarching principles to provide a consistent framework for local
councils’ policy responses. The principles most relevant to
Children’s Services are:
4.2.1 Economic
- Local
government promotes local and regional economic development and employment
growth
4.2.2 Social
and Community
- Local
government is committed to:
a) Equity – fair
distribution of all resources
b) Rights – equality for
all people
c) Access – to services
essential to quality of life
d) Participation – of all
people in their community
e) Recognition – of the
unique place of Aboriginal people in NSW and the right of Aboriginal people to
be involved in all decisions affecting Aboriginal communities
4.2.3 Infrastructure
- Local
government is best placed to plan for, deliver and manage essential local
infrastructure
- Local
government is best placed to lead and influence local and regional planning
processes according to the needs and expectations of local communities
- Local
government planning prioritises community quality of life
4.3 Goals
4.3.1 Support and promote
access to quality ECEC and OSHC by:
- Delivering
high quality services for families
- Producing
information to promote the availability of Council-managed services
4.3.2 Plan for and support
equitable access to inclusive Children’s Services, including ECEC and
OSHC, for all children, by:
- Supporting
the development and implementation of inclusion strategies in Council-managed
services, as guided by the National Quality Framework
- Ensuring
that inclusion strategies address access and participation for Aboriginal and
Torres Strait Islander children, children from Culturally and Linguistically
diverse backgrounds, children with additional needs and children from families
experiencing disadvantage
- Facilitating
training opportunities for Council staff in relation to planning and
implementing inclusive practices
- Identifying
opportunities for employment of staff who identify as Aboriginal, Torres Strait
Islander or culturally and linguistically diverse
- Identifying
opportunities to collaborate with other Children’s Services providers in
the development and implementation of inclusion strategies, as relevant to the
Byron Shire
4.3.3
Ensure continuous quality improvement of Council-managed services by:
- Providing
appropriate resourcing to services in order to meet National Quality Framework specifications
- Cultivating
strong connections with parents, carers and community to identify strategies
for improvement
4.3.4 To plan for current and
future needs of children, including future development of additional ECEC and
OSHC services, by:
- Monitoring
changes in supply and demand for ECEC and OSHC places
- Monitoring
contextual issues from local, state and national arenas as they relate to
Children’s Services, such as local demographic trends and national policy
change implications
- Participating
in local, regional and state forums that relate to Children’s Services in
the Byron Shire
- Advocating
with state and federal government in relation to identified needs for ECEC in
the Byron Shire
- Where
possible, identifying sites for additional ECEC facilities, opportunities for
increased service capacity and alternative models that can contribute to
meeting identified needs in the Byron Shire
- Maximising
revenue from available grants to Council
4.3.4 To
acknowledge Council’s support of Children’s Services by:
- Providing
appropriate signage to Council supported facilities
- Promotion
in relevant information sources, including Council’s webpage
4.4 Development Consent
Development Applications for ECEC
services in the Byron Shire will be considered in light of identified local
need and established best practice, whereby:
- ECEC
facilities have a suggested maximum capacity of 90 licensed places or under;
and
- 30%
of licensed places are allocated to children aged 0-2.
The intent of this consideration
is to establish services that are responsive to the need for ECEC for children
aged 0-2 rather than to discourage or prohibit service development. This
consideration is not relevant to applications regarding preschools whereby
funding specifications state that only children aged 3-5 are eligible for
enrolment.
5. LEGISLATIVE AND STRATEGIC CONTEXT
5.1. Legislative
Framework
The Local
Government Act (1993) Section 8 (1) outlines that council’s charter
requires it “to promote and to provide and plan for the needs of
children”. In terms of ECEC, local government’s role falls into two
broad categories:
i. Planning and regulatory requirements as
they apply to facilities for children’s services
ii. Provision of children’s services, such as
- Subsidised
or free access to buildings for services (casual or permanent basis)
- Direct
provision of children’s services
- Ownership
of facilities or direct provision of services that enable equitable and
inclusive access to ECEC, particularly for members of the community that
experience disadvantage
5.2. Community
Strategic Plan
The Policy aligns with the
Community Strategic Plan 2022 across three of the five themes:
i. Economy - a sustainable
and diverse economy which provides innovative employment and investment opportunities
in harmony with our ecological and social aims
ii. Society and Culture –
resilient, creative and active communities
iii. Infrastructure – services and
infrastructure that sustain, connect and integrate our communities and our
environment
6. SUSTAINABILITY
6.1. Social
The policy contributes to social
sustainability by encouraging:
- Inclusive,
quality service delivery of Council-managed services
- Increased
supply of ECEC and OSHS in the Byron Shire
- Increased
access to places for children aged 0-2
Evidence demonstrates that the
outcomes of these actions, as identified above, include increased wellbeing for
individuals, families and communities. Increased social justice and inclusion,
as achieved through the proposed actions, are inherent aspects of contributing
to social sustainability.
6.2. Economic
The policy contributes to
economic sustainability by supporting access to ECEC and OSHC services that
enable parents, particularly women, to increase workforce participation. This
in turn contributes to local economic development.
The policy also outlines a
collaborative stance to working with the sector in developing opportunities for
innovative and effective service delivery. This contributes to the sustainable
use of Council resources.
There is
conclusive empirical evidence that spending and investment in early childhood
is an extremely effective early intervention measure and provides far greater
social and economic return on investment than community safety and wellbeing
interventions in later stages of life.
6.3. Governance
The policy contributes to
governance sustainability by outlining Council actions that contribute to
compliance in the areas of services for children and families. It also
demonstrates effective planning and engagement with the community to develop
and act on local priorities.
The policy also provides a
transparent rationale for Council’s support of the Children’s
Services sector.
ATTACHMENT A
Current Involvement
Long Day Care and
Occasional Care
Sandhills Early Childhood Centre
is situated in Gilmore Crescent, Byron Bay and was opened in August 1995. The
centre was established to provide the Byron Shire community with high quality
childcare for children aged 0-5 years. It is licensed to accommodate 55 children
per day in a Long Day Care setting.
Out of School Hours Care
Recurrent funding for OSHC,
including vacation care, is provided by the NSW Department of Education.
Funding is auspiced through Council as licensee of the services, however this
license is scheduled to be retendered in 2017.
Local Early Childhood
Education and Care Services
In addition to
direct service provision, Council supports 10 further ECEC providers within the
Shire through the provision of land, buildings, management support and funding.
This enables 263 additional licensed places to be provided to the local
community and over 500 individual children to access education and care.
Staff Reports - Corporate and Community Services 13.6 - Attachment 2
Children’s
Services Sector Analysis Report
1.
INTRODUCTION
1.1
Background
Byron
Shire Council has undertaken a study into key areas of Children’s
Services in the Byron Shire, including Early Childhood Education and Care
(ECEC) and Out of School Hours Care (OSHC). In the Byron Shire, ECEC is
provided through Long Day Care, Preschool and Family Day Care while a range of
other services and individuals provide additional types of support to children.
Prior
to this study, both residents and service providers had highlighted that access
to flexible and affordable ECEC is a key issue for local families. Accessing
quality ECEC has a significant impact on developmental outcomes for children,
workforce participation for parents and carers, and long term social and economic
wellbeing outcomes for individuals, families and communities.
The
experiences highlighted in the Byron Shire are part of a broader national
issue, with similarities echoing in varied settings throughout Australia.
1.2
Purpose
The
study is intended to review the Shire-wide ECEC landscape for children under
school age and the OSHC landscape for children of primary school age. It will
inform Council’s planning and service delivery, and will also inform the
development of Council’s new Children’s Services policy.
Additionally,
the study can be used as a tool for local services and providers to assist in
planning for the current and future ECEC and OSHC needs of our community.
Ultimately,
it is hoped that the understanding generated through this study will contribute
to Council and community working together to create change that increases
community wellbeing.
1.3
Methods
The
following methods were undertaken within the study:
· Review of Byron Shire council plans
and policies
· Analysis of demographic data for
Byron Shire
· Analysis of state and federal ECEC
and OSHC frameworks
· ECEC and OSHC provider survey
· Parents and Carers survey
· Internal consultation with Byron
Shire Council Children’s Services staff
2.
BYRON SHIRE COUNCIL AND EARLY CHILDHOOD EDUCATION AND CARE
2.1
Why is Early Childhood Education and Care important?
ECEC
can bring significant and wide-ranging benefits for children, parents and
society more broadly. The development that occurs between the ages of 0-5 is
critical in predicting long term health, education, employment and overall
wellbeing outcomes for both adults and communities. 90% of brain development
happens in the first five years of life and high quality ECEC plays a vital
role in development during this time, particularly for children who are
vulnerable or at risk[1].
Research recognises that early
childhood education and care brings a wide range of benefits, for example,
better child wellbeing and learning outcomes as a foundation for lifelong learning;
more equitable child outcomes and the reduction of poverty; increased
intergenerational social mobility; more female labour market participation;
increased fertility rates; and better social and economic developments for
the society at large. [2]
While
the benefits to individual children from participating in quality ECEC are
commonly acknowledged, the broader flow on effects in relation to society are
less commonly emphasised. Access to ECEC enables parental workforce
participation, particularly for women, thereby contributing to employment,
productivity and gender equality outcomes at a broader societal level[3]. This is
similarly true for other types of education and care for children that enable
workforce participation, such as OSHC.
2.2
The Role of Local Government in ECEC
Clear
evidence highlighting the value of quality ECEC underpins a strong case for
Byron Shire Council to be proactive in supporting accessible, quality services
that meet the needs of our community.
The
Local Government Act (1993) Section 8 (1) outlines that council’s charter
requires it “to promote and to provide and plan for the needs of
children”. In terms of ECEC, local government’s role falls into two
broad categories:
i. Planning
and regulatory requirements as they apply to facilities for children’s
services
ii. Provision
of children’s services, such as
- Subsidised or free access to
buildings for services (casual or permanent basis)
- Direct provision of children’s
services
- Ownership of facilities or direct
provision of services that enable equitable and inclusive access to ECEC,
particularly for members of the community that experience disadvantage.
As
community needs vary, so too do Councils’ approaches to Children’s
Services. Nonetheless, it is consistently acknowledged that local government is
well placed to respond to current and future ECEC needs through its functions
in both planning and service provision. Participation in service provision has
benefits including:
- service quality is the highest of
all provider types
- cost competition can contribute to
keeping local costs lower
- policy-driven intervention in
instances of market failure can enable more effective responses for children
with additional needs and low income, disadvantaged or vulnerable families
within communities.
Local
Government NSW has outlined an approach to Children’s Services[4] that endorses a
vision for the future which acknowledges that:
• children's
best interests are the primary consideration in the provision of services
• children
have the right to care and education for individual development and
participation in society
• high
quality children's services and education are investments that develop and
enhance the social, spiritual and economic wellbeing of the entire community
• community
participation in decisions about services for families and children is
essential for the development of responsive services that meet local needs
• There
is conclusive empirical evidence that spending and investment in early
childhood is an extremely effective early intervention measure and provides far
greater social and economic outcomes than community safety and wellbeing
interventions in later stages of life.
Local
Government NSW supports:
• Children's
Services that provide for the unique needs and abilities of all individuals,
enhancing, supporting and embracing the diversity of the community
• accessible
services to meet the diversity of needs throughout NSW
• a
co-ordinated and integrated approach to the needs of families and children
• high
quality children's and family services
• leadership
from Councils in identifying families’ and children's needs and
coordination of community and government responses to those needs
• strong
and effective linkages between the range of children's and family services and
between all levels of government, the community and the private sector
• a
comprehensive range of centre-based and home-based services for children under
school age and primary school children
• professional
development and support for children’s and family services staff
• responsive
and inclusive services that address the needs of families with adults or
children with a disability, families from diverse cultural and linguistic
backgrounds, indigenous families and rural and remote families
• community involvement in service
planning and provision.
Additionally,
local government has a key role in relation to planning and delivering a range
of community assets that support child development, such as physical
infrastructure (libraries, parks, etc.), social capital and transport
infrastructure. In the situation where surplus income may be generated from
Council’s Children’s Services, this can be reinvested into service
delivery and infrastructure.
2.3
Byron Shire Council’s role in ECEC and OSHC
Council
has contributed to the local community through planning for, enabling and
delivering ECEC and OSHC services in the Byron Shire. Specifically, Byron Shire
Council has committed to ensuring the availability of a diverse range of
responsive, quality Children’s Services to the community by provision of
land, buildings and office space, employment of staff, auspicing of government
funds and participating in management of individual services.
As
detailed in the existing Byron Shire Council Children’s Services Policy
(2005), Council’s goals have included:
· strengthening ,
supporting and promoting the provision of affordable quality childcare
· ensuring continued
accessibility of Children’s Services to all potential users, including
children with additional needs, low income families, families from diverse
cultural backgrounds and Aboriginal and Torres Strait Islander families
· ensuring continuous
quality improvement of council provided childcare services
· identifying options
open to Council for future development of additional Children’s Services
· continuing to
extend support to families.
Direct
Delivery
Currently,
Council delivers ECEC through the Sandhills Early Childhood Centre. The Centre
has been assessed as exceeding the National Quality Standards and has 55
licensed places. This enables over a hundred children annually to access high
quality education and care that will contribute to lifelong benefits for those
children and their communities.
Council
also delivers OSHC programs in Byron Bay, Mullumbimby and Brunswick Heads, all
of which have been assessed as meeting National Quality Standards. In addition
to the individual benefits for children, these services enable significant
numbers of local parents and families to participate in work and other relevant
commitments during school terms and holiday periods.
Direct
Support
In
addition to direct service provision, Council supports 10 further ECEC
providers within the Shire through the provision of land, buildings, sector
support and funding. This enables 263 additional licensed places to be provided
to the local community and over 500 individual children to access education and
care.
3.
EXTERNAL FORCES INFLUENCING ECEC
3.1
The National Quality Framework
The
Australian Government is working to establish a national system of integrated
early learning and care. The National Quality Framework (NQF) was the result of
an agreement between all Australian governments to work together to provide
better educational and developmental outcomes for children. The NQF
introduced a new quality standard in 2012 to improve education and care across
Long Day Care, Family Day Care, preschool/kindergarten, and Outside School
Hours Care[5].
The
NQF includes:
· The National Law and National
Regulations
· The National Quality Standard
· An assessment and quality rating
process
· National learning frameworks
The
major benefits for families and children include:
· Improved educator to child ratios,
ensuring children have greater individual care
· Educators with increased skills and
qualifications
· Better support for children’s
learning and development through consistent, transparent information on
educators, providers and services in national registers
3.2
Universal Access
All
levels of government have agreed to support Universal Access to quality Early Childhood Education
(ECE) programs for all children in the year before full time school. Universal
access specifies 600 hours per year delivered by a degree qualified early
childhood teacher who meets the National Quality Framework requirements. It
also focuses on participation by vulnerable and disadvantaged children. Recent agreement specifies support
for preschool programs in all settings including state government-run
preschools and preschool programs within a Long Day Care setting.
Universal
Access targets include:
· 95% of
ECE programs delivered by a degree qualified early childhood teacher who meets
the NQF requirements
· 95% of children, including
Indigenous, rural, vulnerable and disadvantaged children, enrolled in the year
before full time school in an ECE program available for 600 hours per year and
· A 90% attendance rate for children
enrolled in an ECE program
Universal
access aligns with the Closing the Gap initiative which has also led to the
establishment of Indigenous Children and Family Centres across Australia.
3.3
Jobs for Families Child Care Package
The
Family Assistance Legislation Amendment (Jobs for Families Child Care Package)
Bill has not been passed and full implementation of the Package is anticipated
in July 2018. The Package is intended to make the child care system
simpler, more flexible, more accessible, more affordable and targeted to those
with the
greatest need for support. The Jobs for Families Child Care
package includes funding for:
· Child Care Subsidy - to replace the
Child Care Benefit (CCB) and Child Care Rebate (CCR) with a single means-tested
subsidy
· Child Care Safety Net - aiming to
support vulnerable children, while supporting parents into work. The
Child Care Safety net has three components:
o Additional Child Care Subsidy
o Community Child Care Fund - child
care services will be able to apply for funding to:
§ Reduce the barriers in accessing
child care, in particular for disadvantaged or vulnerable families and communities
§ Provide sustainability support for
child care services experiencing viability issues
§ Provide capital support to increase
the supply of child care places in areas of high unmet demand
§ Provide for the integration of child
care, maternal and child health, and family support services in a number of
indigenous communities experiencing disadvantage
o Inclusion Support Programme –
will assist mainstream services to improve their capacity and capability to
provide inclusive practices and address barriers to participation for children
with additional needs, particularly children with disability. The
Inclusion Support Program commenced July 2016.
The Package also
includes funding for:
· The National Quality Framework
· Universal Access to Early Childhood
Learning
· A new Information Technology System
to support the package
· The Nanny Pilot Programme (Interim
Home Based Carer Subsidy Pilot Programme) – commenced January 2016.
3.4
Additional Market/External Forces
Priority of Access Guidelines
The Australian Government has guidelines for allocating places in
circumstances where there is a waiting list for an ECEC service or when a
number of parents are applying for a limited number of vacant places.
· First Priority: a child at risk of
serious abuse or neglect
· Second Priority: a child of a single
parent who satisfies, or of parents who both satisfy, the work/training/study
test under Section 14 of the Family Assistance Act 1999
· Third Priority: any other child.
An ECEC service may require a Priority 3 child to vacate a place
to make room for a child with a higher priority. Within these main categories,
priority should also be given to the following children:
· children in Aboriginal and Torres
Strait Islander families
· children in families which include a
person with disability
· children in families which include
an individual whose adjusted taxable income does not exceed the lower income
threshold of $43,727 for 2015-2016, or who or whose partner is on income
support
· children in families from a
non-English speaking background
· children in socially isolated
families
· children of single parents.
Market Trends
In
Byron Shire, the ECEC market includes a mix of service provision models
including centre-based care (community-based; not-for-profit (NFP);
Council-managed; and for profit) and Family Day Care. Of centre-based care,
approximately 75% are either NFP, community-based or Council-run while 25% are
for profit models. This varies slightly from the national ratio of 80% to 20%.
Employment conditions vary across these models and this has a range of
implications for service provision.
4.
BYRON SHIRE DATA
4.1 Byron
Shire Profile
Byron Shire constitutes 560 square kilometers,
including suburbs, townships and localities of Bangalow, Billinudgel, Binna
Burra, Booyong (part), Broken Head (part), Brunswick Heads, Byron Bay, Clunes
(part), Coopers Shoot, Coorabell, Eureka, Ewingsdale, Federal, Goonengerry,
Hayters Hill, Huonbrook, Koonyum Range, Main Arm, McLeods Shoot, Middle Pocket,
Montecollum, Mullumbimby, Mullumbimby Creek, Myocum, Nashua, New Brighton,
Newrybar (part), Nightcap (part), Ocean Shores, Palmwoods, Possum Creek,
Skinners Shoot, South Golden Beach, Suffolk Park, Talofa, The Pocket, Tyagarah,
Upper Coopers Creek, Upper Main Arm, Upper Wilsons Creek, Wanganui, Whian Whian
(part), Wilsons Creek, Wooyung (part) and Yelgun.
The
Shire-wide population at 2016 is approximately 32,400 residents, consisting of
2,300 children aged 0-5 with 1,900 of those children aged 0-4. Projected annual
population growth is calculated to average at 0.8% through to 2036, with a
total population of 35,250 by 2026 and 37,950 by 2036[6]. Population increase is
forecast to be highly concentrated the 65+ age brackets while increase in the
0-5 group is projected to change only modestly over time.
Household
data indicates that couples with young children (defined as aged 15 or under)
make up approximately 13% of the population and single parents with young
children constitute around 6%. Within the Shire, there is a greater proportion
of one parent families when compared to the Australian average (23.7% vs.
15.8%), however this information does not specify child age.
Factors
contributing to disadvantage
Byron
Shire is relatively disadvantaged in a number of measures, though disadvantage
does vary significantly across the area. Pockets of significant disadvantage
exist in Byron Bay, Brunswick Heads and the western rural districts[7].
The
unemployment rate in Byron Shire is persistently higher compared to regional,
state and national averages, with recent demographic profiling indicating local
unemployment at double the rate of that of the NSW average (11.5% vs 5.7%)[8]. Further,
employment growth is slow and there are consistently high rates of part-time,
seasonal and casual work.
A
high unemployment rate, low participation rate and high rate of part-time work
all contribute to low household and individual income in Byron Shire[9]. Average income
is below that of both Regional NSW and NSW more broadly, with no evidence of
incomes increasing over time, and the concentration of work is in the lowest
paid industries.
Housing
costs, both rent and mortgage, are very high compared to incomes, with housing
prices approximately double the Regional NSW average, yet income slightly lower
than average. Rates of housing stress are calculated at approximately double
the national average.
4.2 Australian
Early Development Census profile
The Australian Early
Development Census (AEDC) is a nationwide data collection of early
childhood development at the time children commence their first year of
full-time school. The AEDC highlights what is working well and what needs
to be improved or developed to support children and their families by providing
evidence to support health, education and community policy and planning.
The AEDC is held every three years,
with the 2015 AEDC data collection being the third collection. Data collected
covers five key areas of early childhood development referred to as
‘domains’ that have been shown to predict later health and
wellbeing outcomes, including:
· Physical health and well being
· Social competence
· Emotional maturity
· Language and cognitive skills
· Communication skills and general
knowledge
Emerging
trends show an overall decline in rates and numbers of developmental
vulnerability in the community over all domains of the Australian Early
Development Census during the period 2009-2015[10].
However, there are key areas where there has been an increase in the rates and
numbers of developmentally at risk and vulnerable children during the 2012-2015
period, including:
· Social competence
· Emotional maturity
· Language and cognitive skills
There
are geographical pockets where the rates of developmentally vulnerable and at
risk children are higher (Mullumbimby) and significantly higher (Myocum,
Goonengerry and Wilson’s Creek) than state and national averages.
4.3
ECEC supply in the Byron Shire
18
ECEC services in the Byron Shire were engaged in the process of this study. The
regional Family Day Care service, with 21 local providers operating from home
environments, was also engaged.
Table
1: Snapshot of ECEC supply in the Byron Shire
|
Service type
|
Number of services
|
Licensed places - full time maximum capacity*
|
Estimated maximum enrolment capacity**
|
|
Long
Day Care, including with preschool programs
|
10
|
413
|
688
|
|
Preschools
|
8
|
220
|
440
|
|
Subtotal
|
18
|
633
|
1128
|
|
Family
Day Care
|
1
|
84
|
105
|
|
TOTAL
|
19
|
717
|
1233
|
* some providers choose not to operate at
maximum capacity to optimise their operations
** maximum enrolment capacity calculated
using the following average rates of usage: Long Day Care – 3 days/week;
Preschools – 2.5 days/week; Family Day Care – 4 days/week.
Note: OSHC is provided at 8 sites,
however place calculations were not able to be determined as full information
was not provided.
Children
aged 0-2
It
must be noted that providers specified only 59 (14%) of the 413 licensed places
in Long Day Care were identified for children aged 0-2. A proportion of the
identified Family Day Care places are also available for children aged 0-2,
however exact numbers could not be identified due to variation in provider
preferences and circumstances.
Current
places available
At
the time of the survey, only 2 centres identified that they had places
available and the total number of places available were extremely limited. No
places were available at other centres or Family Day Care.
Occasional
care
No
dedicated occasional care providers are located in the Shire, although limited
occasional care is available through Long Day Care providers.
Fees
and inclusions
There
is a range of fee structures throughout the Shire.
For
Long Day Care, including those with a preschool program, options ranged from
$80-$110/day for 0-2 year olds and $65-$98 for 2-5 year olds. While some
providers include ‘care only’, others provided meals, nappies and
incidentals. The out of pocket costs varied significantly depending on
eligibility for benefits and rebates.
Preschool
fees varied between $20-$46/day with out of pocket costs decreasing
significantly depending on benefits and subsidies. Some providers included
meals and activities.
OSHC
costs varied from $12-$25/session (morning or afternoon session) and
$43-$50/day. Inclusions varied according to specification.
Family
Day Care has deregulated fees that are not shared between providers and were
not available for the purposes of this study.
Other
options for care
It
must also be noted that many local parents and carers make use of other options
for care, such as family members and services negotiated on an individual basis
(e.g. nannies).
4.4
ECEC demand in the Byron Shire
Current
demand
In
a recent survey of parents and carers in the Byron Shire, over two thirds of
respondents stated that they had not been able to access the childcare
they required to meet the needs of their family.[11] For the vast majority, this
was due to a lack of available places.
While
estimates indicate 1233 children being able to access part-time ECEC in the
Byron Shire, there are approximately 2300 children aged 0-5 currently living in
the area. Actual current demand calculated on a benchmark of 80% participation[12] on a part-time
basis equates to 1840 local children being engaged with ECEC. (Universal access
benchmarks of 95% enrolment in the year before schooling have not been
included, which further lowers the estimated total current demand.) Therefore
the gap between demand and supply is estimated at 607 children or, using the
current model of supply indicated above, 357 full-time licensed places spread
across the service spectrum.
Waitlists
Based
on data from local services providing centre-based care, waitlist times vary
from 2 months to indefinite, with an average of 1-2 years. Several providers
indicated waitlists of 150 to over 200 children. The waitlist for Family Day
Care in the Byron Shire is currently over 200. Of the services that provided
care for children aged 0-2, all providers indicated that, due to scarcity,
demand for these places was greater than average overall demand.
Service
location and type
Demand
is focussed in geographical areas including Byron Bay, Bangalow, Mullumbimby,
Suffolk Park/Broken Head and Ocean Shores.
Currently,
the most common ECEC option for parents and carers in the Byron Shire is Long
Day Care. A recent survey indicated that this is followed by care provided by
grandparents/family members.[13]
Three quarters of respondents currently accessing care stated that they
were satisfied with their arrangements. For those who were not, their preferred
options for ECEC are NFP or community-based care in a Long Day Care or
Preschool centre setting (56%), followed by Family Day Care (40%).
Projected
demand
Based
on NSW Planning population projections, growth in the 0-5 age bracket will
increase by 90 children by 2026 and a further 120 children by 2036[14]. If these projections
are accurate, then the equivalent ECEC places indicated would be 53 additional
places required by 2026 and 70 additional places required by 2036. It must be
noted that this is on top of the current demand for an additional 357 places
across Long Day Care, Preschool and Family Day Care providers.
Recent
survey data highlighted that of families that are planning to have children,
ECEC preferences are indicated as Family Day Care and community or NFP Long Day
Care, followed by Council-provided and private Long Day Care.[15]
5.
FINDINGS AND DISCUSSION
There is a significant deficit of ECEC places in the
Byron Shire
This
is apparent from the gap between supply and demand as evidenced by population
data and feedback from parents, carers and service providers.
Accessing ECEC for children aged 0-2 is particularly
difficult
In
all settings, National Quality Standards state that staff ratios for children
aged 0-2 are higher than those aged 3-5. Therefore providing ECEC for children
aged 3-5 requires less human resourcing investment and can offer greater
commercial appeal for providers.
Parents and carers have concerns about waitlists
In
addition to the length of waitlists for local services, parents and carers
indicated concerns in relation to the fairness of place allocation. This is
related, in part, to service policies that aim to prioritise sibling access
when allocating available places. Anecdotal evidence indicates that this
practice contributes to places being made available to children whose sibling
is/has recently attended a centre prior to places being made available to
children of working parents.
Preschool options have quality and cost implications
In
preschool settings, variations in standards and costs can be highlighted. NSW
Education preschools are not subject to National Quality Standards, although
none are located in Byron Shire.
Fees
and subsidies/rebates differ according to setting (e.g. a preschool program
within a Long Day Care setting or dedicated preschool) and therefore costs for
families can vary significantly. ‘No Jab No Pay’ legislation and
its impact in this area is a substantial point of discussion. The longer
term impact of the legislation will emerge over time, however there are
current, significant commercial implications for providers and increases in
complexity of navigating care options for parents and carers.
Quality is the most important priority for parents and
carers
94%
of parents and carers stated that high quality care was very important when
considering appropriate ECEC. This far outranked considerations of,
respectively, the type of care, current vacancies, cost and location of care.
All
local ECEC providers, including centre-based Long Day Care, Preschools and the
regional Family Day Care organisation, are either meeting or exceeding the
National Quality Standards. OSHC providers vary, with some services meeting
standards, others working towards them and some still waiting to be assessed.
Nationally, the highest quality ratings are achieved by Local Government
providers, Independent School providers and NFP community-based services,
respectively.
Inability to access ECEC and OSHC has a negative impact
on families and particularly on women
Extensive
local data demonstrated that lack of access to ECEC and OSHC excludes parents
and carers, particularly women, from workforce participation. In addition, difficulties
with access challenge individual and family wellbeing. Respondents described
their experiences in many ways from ‘upsetting’ and ‘very
stressful’ to ‘annoying’ with consequences including
‘family stress’, ‘financial’ disadvantage,
‘significant personal cost’, becoming ‘desperate’ and
negatively ‘impacting relationships’.[16]
Issues
in relation to ECEC and OSHC access exist within the broader context of the
Byron Shire which has lower than average rates of individual and family income,
higher than average rates of unemployment and very high housing stress.
Staff Reports - Corporate and Community Services 13.7 - Attachment 1





Staff Reports - Corporate and Community Services 13.8 - Attachment 1





Staff Reports - Sustainable Environment and Economy 13.9 - Attachment 1






















Staff Reports - Sustainable Environment and Economy 13.9 - Attachment 2


Staff Reports - Sustainable Environment and Economy 13.9 - Attachment 3
Local
Government (General) Regulation 2005
Schedule 3A Form of special disclosure
of pecuniary interest
(Clause 195A)
Section 451 of the Local Government
Act 1993
Form of Special Disclosure of Pecuniary Interest
1 The particulars of
this form are to be written in block letters or typed.
2 If any space is
insufficient in this form for all the particulars required to complete it, an
appendix is to be attached for that purpose which is properly identified and
signed by you.
Important information
This information is being collected for the purpose of
making a special disclosure of pecuniary interests under sections 451 (4) and
(5) of the Local Government Act 1993. The special disclosure must relate to a pecuniary
interest that arises only because of an interest of the councillor in the
councillor’s principal place of residence or an interest of another
person (whose interests are relevant under section 443 of the Act) in that
person’s principal place of residence. You must not make a special
disclosure that you know or ought reasonably to know is false or misleading in
a material particular. Complaints made about contraventions of these
requirements may be referred by the Director-General to the Local Government
Civil and Administrative Tribunal.
This form must be completed by you before the
commencement of the council or council committee meeting in respect of which
the special disclosure is being made. The completed form must be tabled at the
meeting. Everyone is entitled to inspect it. The special disclosure must be
recorded in the minutes of the meeting.
Special
disclosure of pecuniary interests
by
____________________________________________________________________________________
[full
name of councillor]
in the matter of __________________________________________________________________________
[insert
name of environmental planning instrument]
which is to be considered at a meeting of the
______________________________________________________________________________________
[name of council or council committee (as the case
requires)]
Report No. __________ to be held on the _________________ day of
________________________ 201
|
Pecuniary
interest
|
|
Address of land
in which councillor or an associated person, company or body has a
proprietary interest (the identified land)1
|
|
|
Relationship of identified land to councillor
[Tick or cross one box.]
|
Councillor
has interest in the land (e.g. is owner or has other interest arising out of
a mortgage, lease, trust, option or contract, or otherwise).
Associated
person of councillor has interest in the land.
Associated company
or body of councillor has interest in the land.
|
|
Matter giving rise to pecuniary interest
|
|
Nature of land that is subject to a
change
in zone/planning control by proposed
LEP (the subject land)2
[Tick or cross one box]
|
The identified
land.
Land
that adjoins or is adjacent to or is in proximity to the identified land.
|
|
Current
zone/planning control
[Insert name
of current planning instrument and identify relevant zone/planning control
applying to the subject land]
|
|
|
Proposed
change of zone/planning control
[Insert name of proposed
LEP and identify proposed change of zone/planning control applying to the
subject land]
|
|
|
Effect
of proposed change of zone/planning control on councillor
[Insert
one of the following:
“Appreciable financial gain” or
“Appreciable
financial loss”]
|
|
[If
more than one pecuniary interest is to be declared, reprint the above box and
fill in for each additional interest.]
_____________________________
Councillor’s
signature
_____________________________
Date
(This
form is to be retained by the Council’s general manager and included in
full in the minutes of the meeting.)
1 Section 443 (1) of the Local Government Act 1993 provides
that you may have a pecuniary interest in a matter because of the pecuniary
interest of your spouse or your de facto partner or your relative 4 or because
your business partner or employer has a pecuniary interest. You may also have a
pecuniary interest in a matter because you, your nominee, your business partner
or your employer is a member of a company or other body that has a pecuniary
interest in the matter.
Section 442
of the Local Government Act 1993 provides
that a "pecuniary interest" is an interest that a
person has in a matter because of a reasonable likelihood or expectation of
appreciable financial gain or loss to the person. A person does not have a
pecuniary interest in a matter if the interest is so remote or insignificant
that it could not reasonably be regarded as likely to influence any decision
the person might make in relation to the matter or if the interest is of a kind
specified in section 448 of that Act (for example, an interest as an elector or
as a ratepayer or person liable to pay a charge).
2 A pecuniary interest may
arise by way of a change of permissible use of land adjoining, adjacent to or
in proximity to land in which a councillor or a person, company or body
referred to in section 443 (1) (b) or (c) of the Local Government Act 1993 has a proprietary interest-see section 448 (g) (ii) of
the Local Government Act 1993 .
3 "Relative" is
defined by the Local Government Act 1993 as meaning your, your spouse’s or your de facto
partner’s parent, grandparent, brother, sister, uncle, aunt, nephew,
niece, lineal descendant or adopted child and the spouse or de facto partner of
any of those persons.
Staff Reports - Sustainable Environment and Economy 13.10 - Attachment 1


















Staff Reports - Sustainable Environment and Economy 13.10 - Attachment 1




















Staff Reports - Sustainable Environment and Economy 13.10 - Attachment 1





Staff Reports - Sustainable Environment and Economy 13.10 - Attachment 2






Staff Reports - Sustainable Environment and Economy 13.10 - Attachment 3


















Staff Reports - Sustainable Environment and Economy 13.10 - Attachment 4

























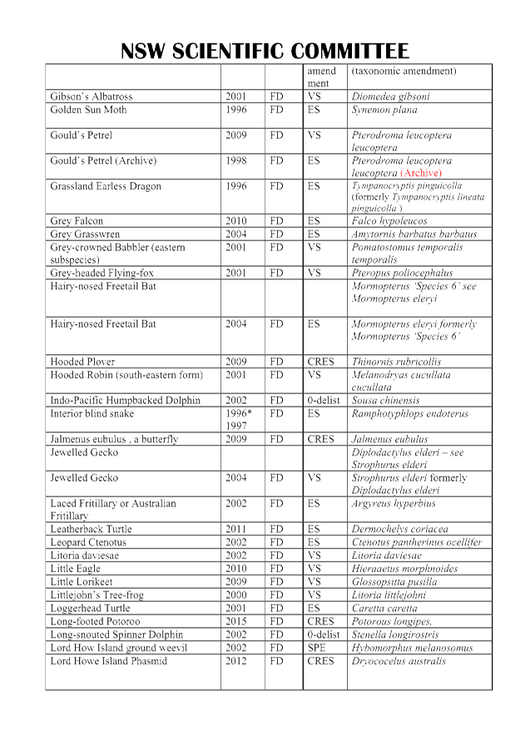




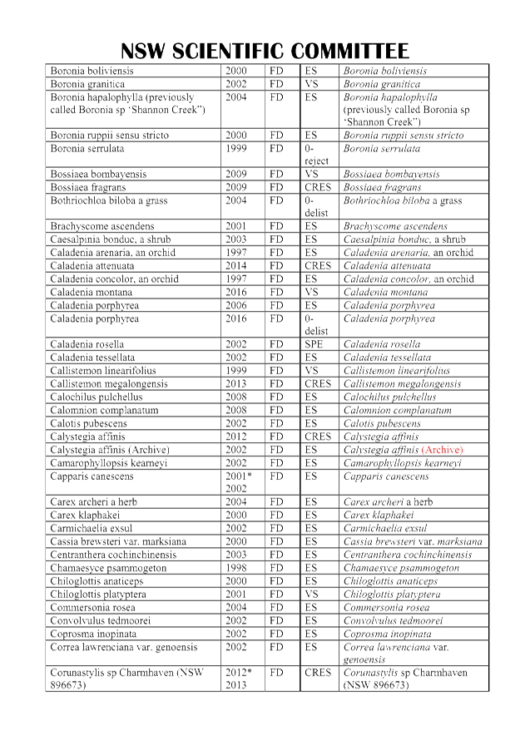
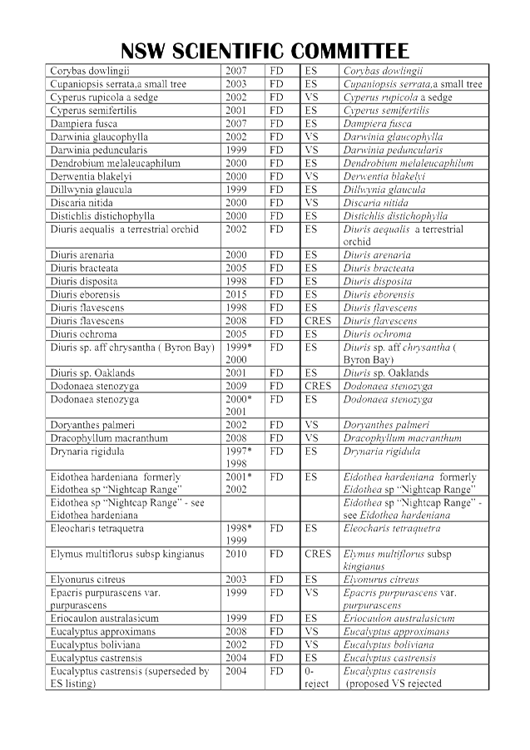







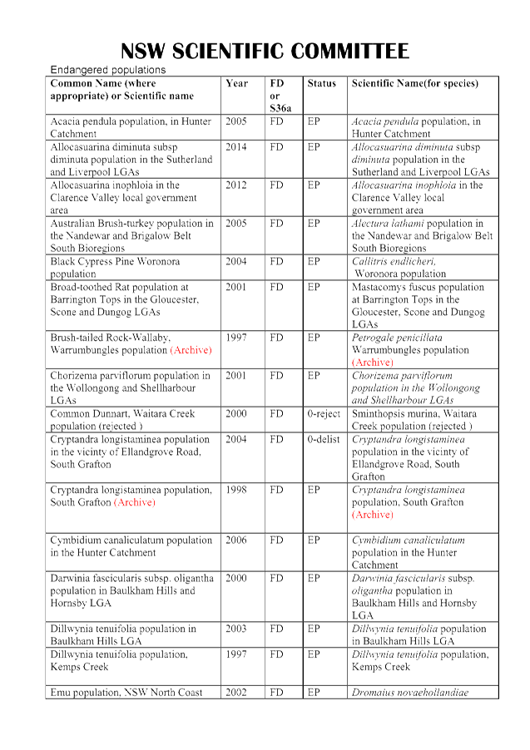

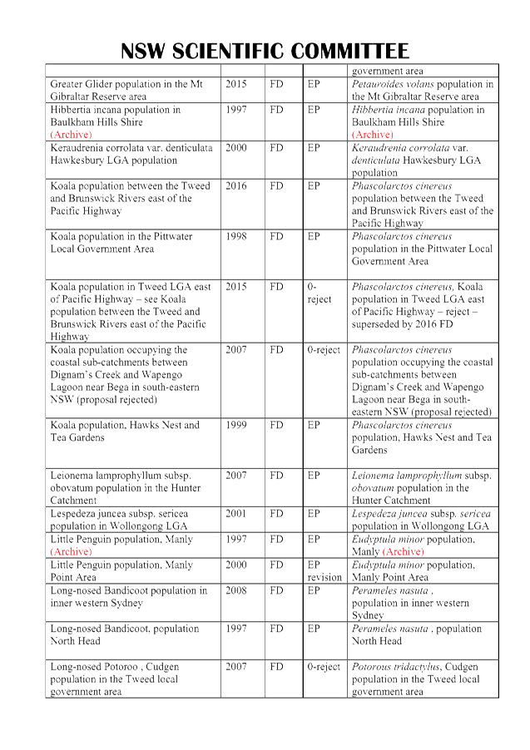

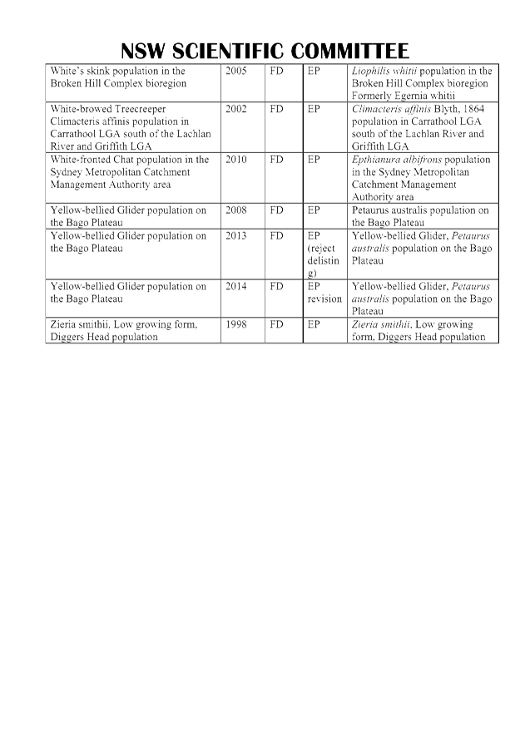
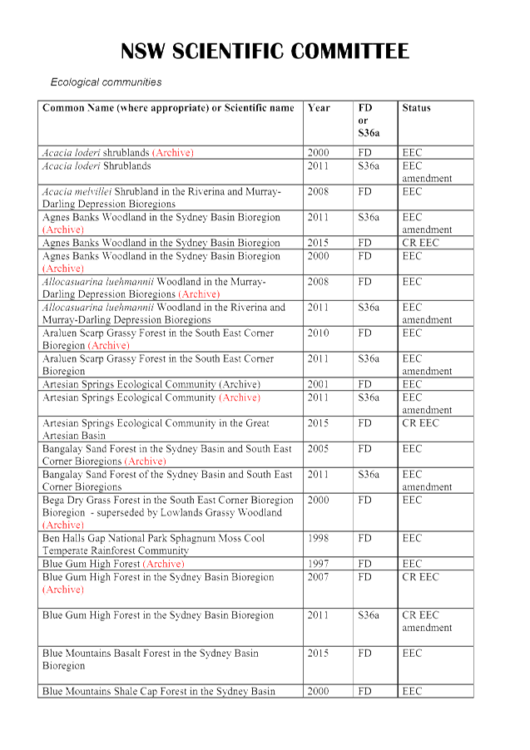
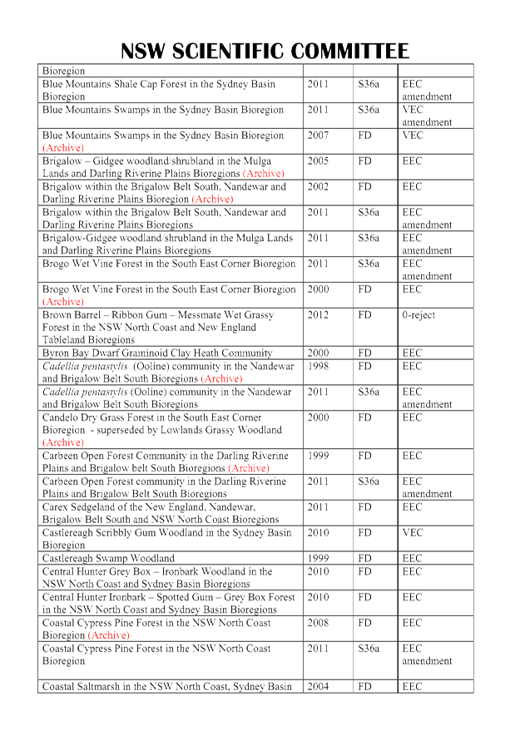
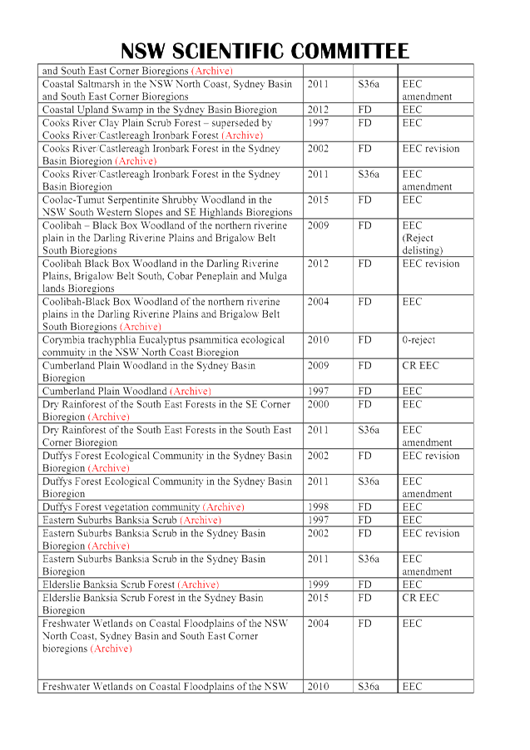
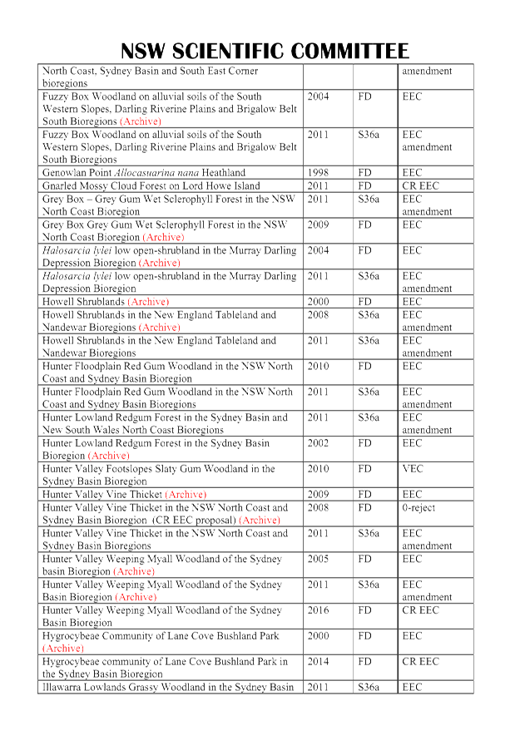
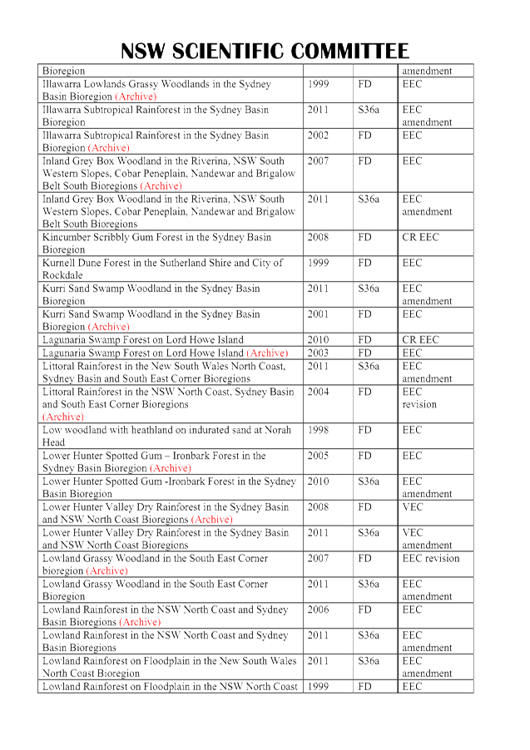
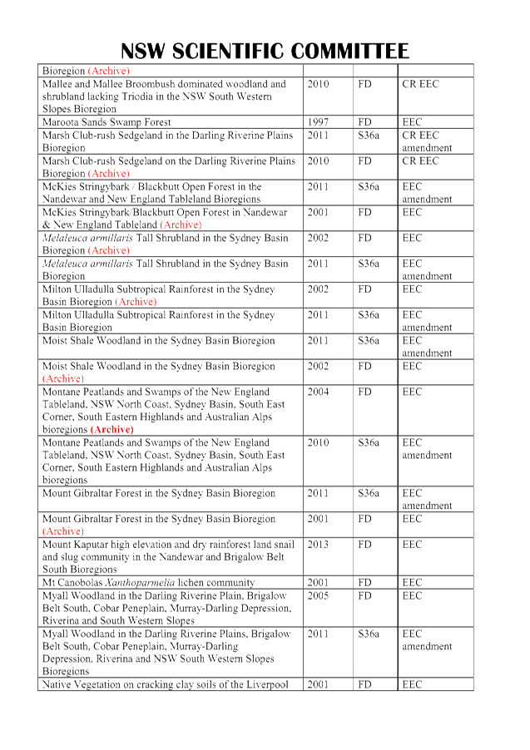
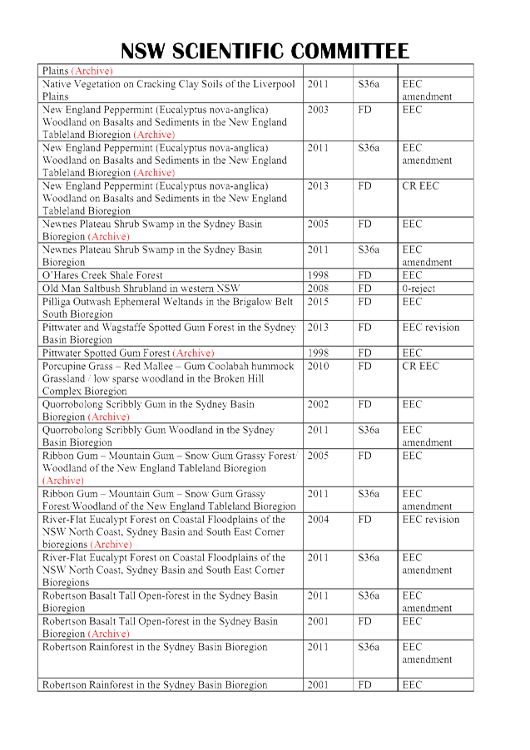
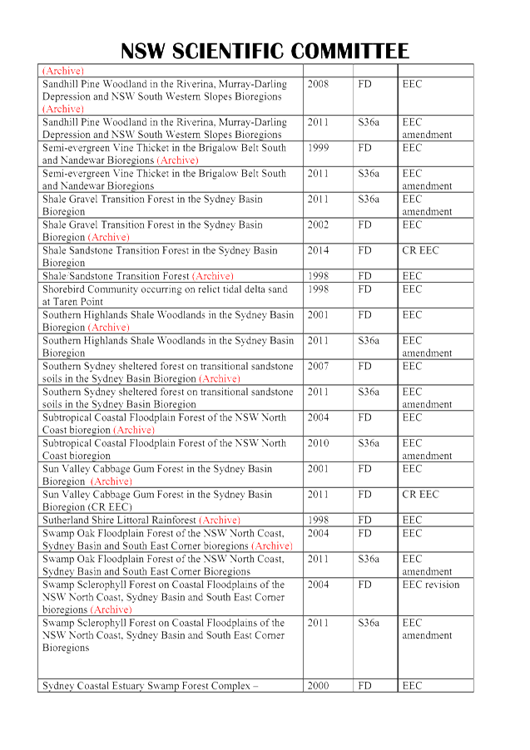
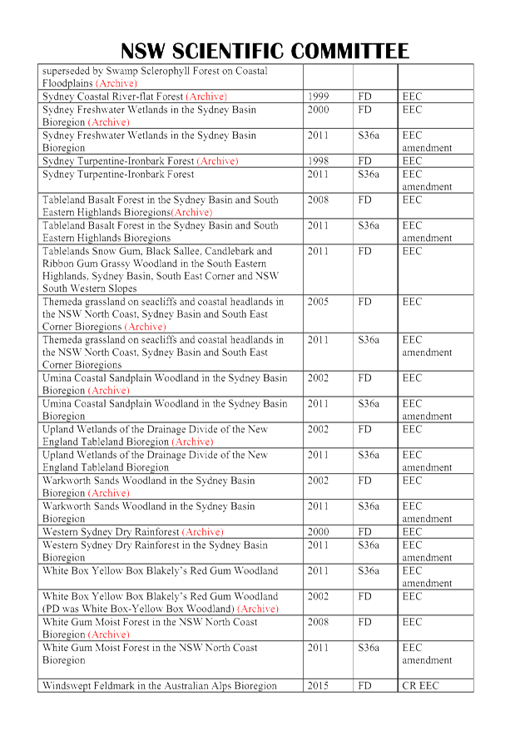

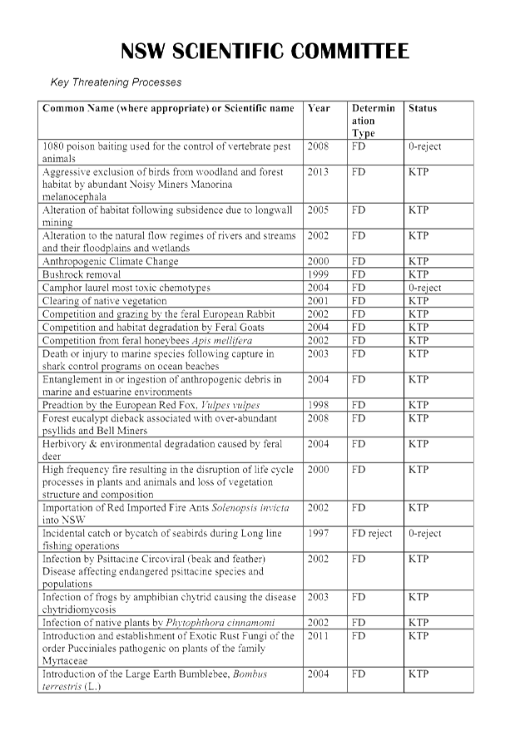
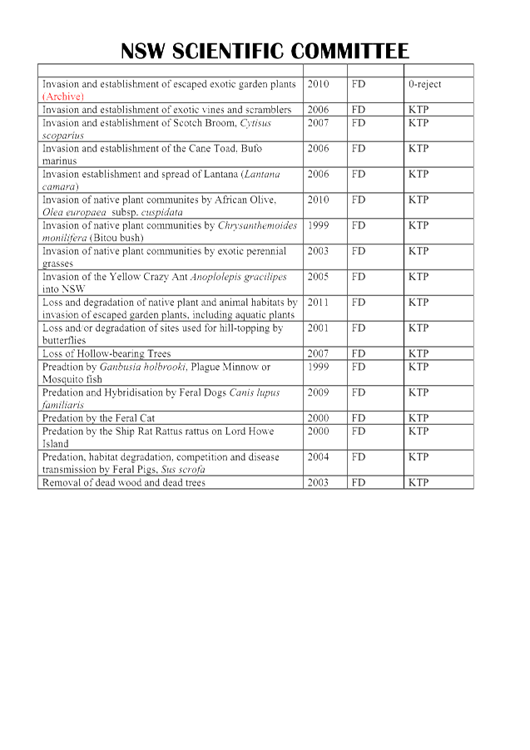
Staff Reports - Sustainable Environment and Economy 13.10 - Attachment 6
Local
Government (General) Regulation 2005
Schedule 3A Form of special disclosure
of pecuniary interest
(Clause 195A)
Section 451 of the Local Government
Act 1993
Form of Special Disclosure of Pecuniary Interest
1 The particulars of
this form are to be written in block letters or typed.
2 If any space is
insufficient in this form for all the particulars required to complete it, an
appendix is to be attached for that purpose which is properly identified and
signed by you.
Important information
This information is being collected for the purpose of
making a special disclosure of pecuniary interests under sections 451 (4) and
(5) of the Local Government Act 1993. The special disclosure must relate to a pecuniary
interest that arises only because of an interest of the councillor in the
councillor’s principal place of residence or an interest of another
person (whose interests are relevant under section 443 of the Act) in that
person’s principal place of residence. You must not make a special
disclosure that you know or ought reasonably to know is false or misleading in
a material particular. Complaints made about contraventions of these
requirements may be referred by the Director-General to the Local Government
Civil and Administrative Tribunal.
This form must be completed by you before the commencement
of the council or council committee meeting in respect of which the special
disclosure is being made. The completed form must be tabled at the meeting.
Everyone is entitled to inspect it. The special disclosure must be recorded in
the minutes of the meeting.
Special
disclosure of pecuniary interests
by
____________________________________________________________________________________
[full
name of councillor]
in the matter of
__________________________________________________________________________
[insert
name of environmental planning instrument]
which is to be considered at a meeting of the
______________________________________________________________________________________
[name of council or council committee (as the case
requires)]
Report No. __________ to be held on the _________________ day of
________________________ 201
|
Pecuniary
interest
|
|
Address of land
in which councillor or an associated person, company or body has a
proprietary interest (the identified land)1
|
|
|
Relationship of identified land to councillor
[Tick or cross one box.]
|
Councillor
has interest in the land (e.g. is owner or has other interest arising out of
a mortgage, lease, trust, option or contract, or otherwise).
Associated
person of councillor has interest in the land.
Associated company
or body of councillor has interest in the land.
|
|
Matter giving rise to pecuniary interest
|
|
Nature of land that is subject to a
change
in zone/planning control by proposed
LEP (the subject land)2
[Tick or cross one box]
|
The identified
land.
Land
that adjoins or is adjacent to or is in proximity to the identified land.
|
|
Current
zone/planning control
[Insert name
of current planning instrument and identify relevant zone/planning control
applying to the subject land]
|
|
|
Proposed
change of zone/planning control
[Insert name of proposed
LEP and identify proposed change of zone/planning control applying to the
subject land]
|
|
|
Effect
of proposed change of zone/planning control on councillor
[Insert
one of the following:
“Appreciable financial gain” or
“Appreciable
financial loss”]
|
|
[If
more than one pecuniary interest is to be declared, reprint the above box and
fill in for each additional interest.]
_____________________________
Councillor’s
signature
_____________________________
Date
(This
form is to be retained by the Council’s general manager and included in
full in the minutes of the meeting.)
1 Section 443 (1) of the Local Government Act 1993 provides
that you may have a pecuniary interest in a matter because of the pecuniary
interest of your spouse or your de facto partner or your relative 4 or because
your business partner or employer has a pecuniary interest. You may also have a
pecuniary interest in a matter because you, your nominee, your business partner
or your employer is a member of a company or other body that has a pecuniary
interest in the matter.
Section 442
of the Local Government Act 1993 provides
that a "pecuniary interest" is an interest that a
person has in a matter because of a reasonable likelihood or expectation of
appreciable financial gain or loss to the person. A person does not have a
pecuniary interest in a matter if the interest is so remote or insignificant
that it could not reasonably be regarded as likely to influence any decision
the person might make in relation to the matter or if the interest is of a kind
specified in section 448 of that Act (for example, an interest as an elector or
as a ratepayer or person liable to pay a charge).
2 A pecuniary interest may
arise by way of a change of permissible use of land adjoining, adjacent to or
in proximity to land in which a councillor or a person, company or body
referred to in section 443 (1) (b) or (c) of the Local Government Act 1993 has a proprietary interest-see section 448 (g) (ii) of
the Local Government Act 1993 .
3 "Relative" is
defined by the Local Government Act 1993 as meaning your, your spouse’s or your de facto
partner’s parent, grandparent, brother, sister, uncle, aunt, nephew,
niece, lineal descendant or adopted child and the spouse or de facto partner of
any of those persons.
Staff Reports - Sustainable Environment and Economy 13.11 - Attachment 1
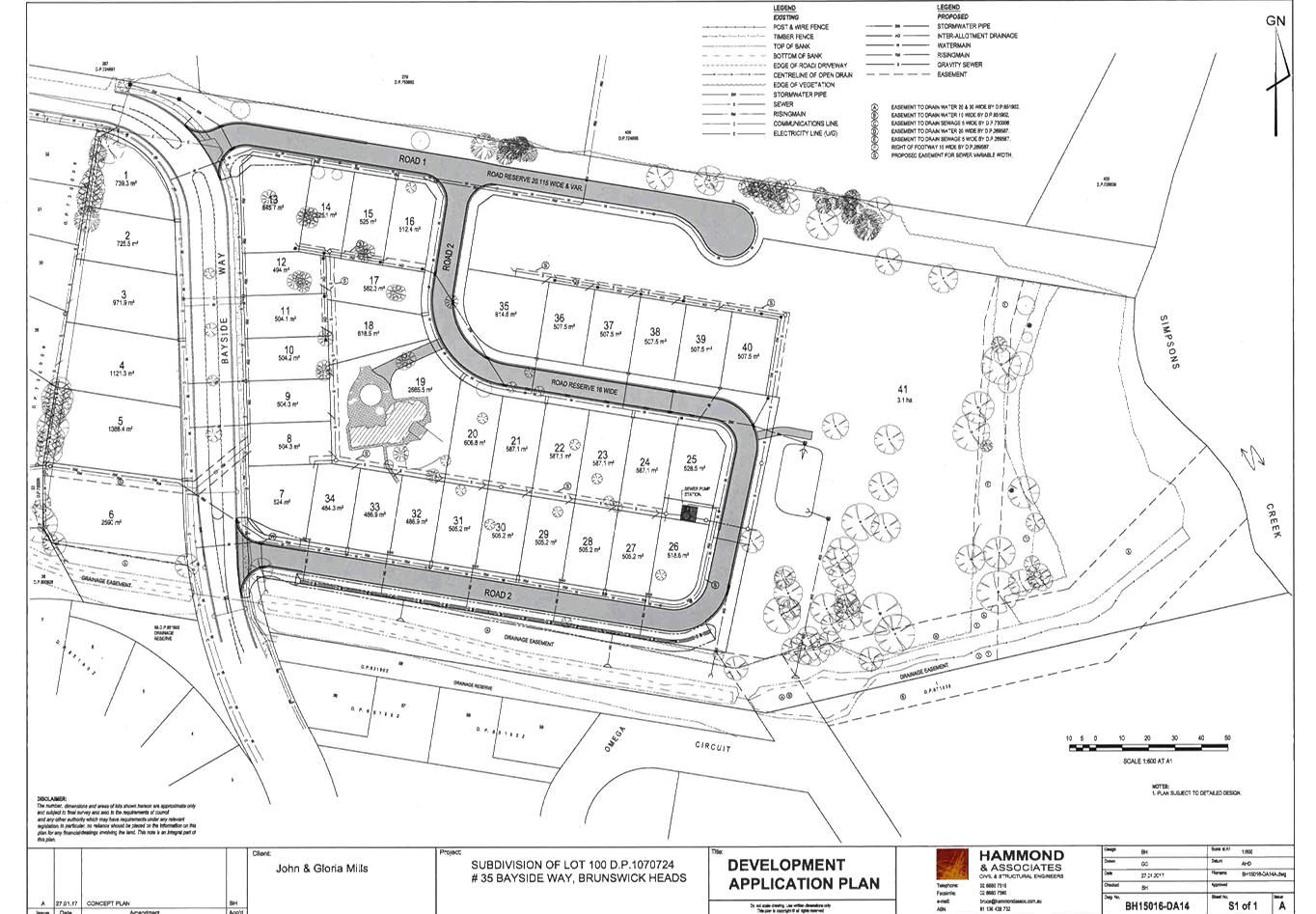
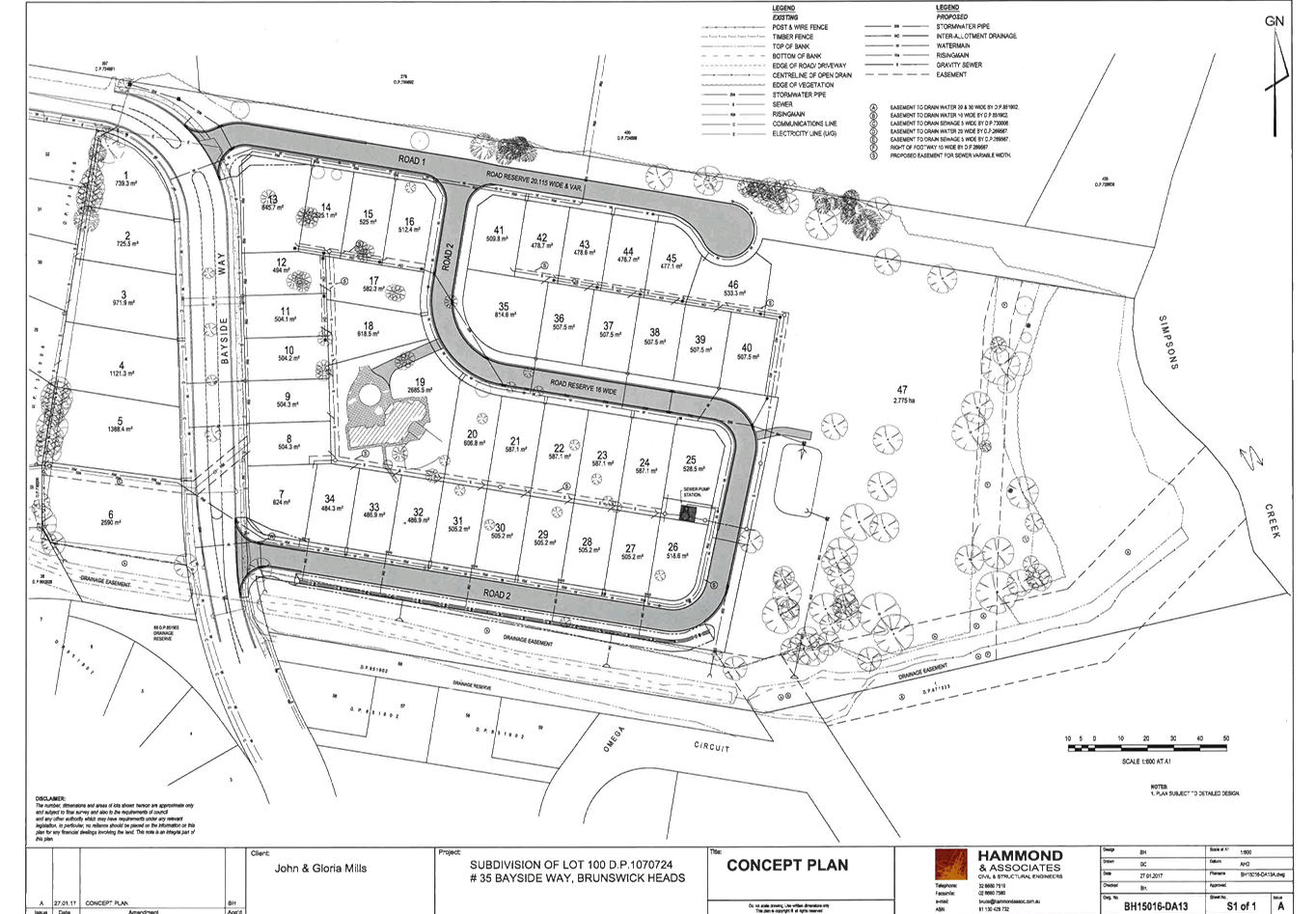
Staff Reports - Sustainable Environment and Economy 13.11 - Attachment 2
DA
10.2015.795.1
DRAFT CONDITIONS
Consent is granted in accordance with Section 83B of the
Environmental Planning and Assessment Act 1979 to staged development
application 10.2015.795.1, which sets out:
a) Concept proposal for a subdivision to
create 47 residential lots and associated urban infrastructure; and
b) Detailed proposal in Stage 1 for a
subdivision to create 40 residential lots, 1 residue lot, public roads and
associated urban infrastructure.
PART A – CONCEPT APPROVAL FOR SUBDIVISION
Parameters of this
Consent
1) Development
is to be in accordance with approved plans
The development is to be in
accordance with plans listed below:
|
Plan No.
|
Description
|
Prepared by
|
Dated:
|
|
BH15016-DA13
S1 of 1
|
Concept Plan
|
Hammond & Associates
|
27.01.2017
|
The development is also to be in
accordance with any changes shown in red ink on the approved plans or
conditions of consent.
The approved plans and related
documents endorsed with the Council stamp and authorised signature must be kept
on site at all times while work is being undertaken.
2) Future
Development Applications to be consistent with approved plans and documents
While this consent remains in
force, the determination of any further Development Application in respect of
the site to which the consent applies must be consistent with this consent and
the plans and documents referred to in Condition No 1.
PART B – STAGE 1 DEVELOPMENT APPROVAL
Parameters of this
Consent
3) Development
is to be in accordance with approved plans
The development is to be in
accordance with plans listed below:
|
Plan No.
|
Description
|
Prepared by
|
Dated:
|
|
BH15016-DA14
S1 of 1
|
Development Application Plan
|
Hammond & Associates
|
27.01.2017
|
The development is also to be in
accordance with any changes shown in red ink on the approved plans or
conditions of consent.
The approved plans and related
documents endorsed with the Council stamp and authorised signature must be kept
on site at all times while work is being undertaken.
4) Construction
Staging
The subdivision can be constructed
in two stages.
5) Integrated
Approvals from other Authorities
This development consent includes
the following integrated development approvals, subject to the conditions
listed under the heading “General Terms of Integrated Development
Approval” in this consent:
· Section 138 of the Roads
Act 1993;
· a Bush Fire Safety
Authority under Section 100B of the Rural Fires Act 1997; and
· a Controlled
Activity Approval under Section 91 of the Water Management Act 2000.
6) Erection
of signs
(1) For
the purposes of section 80A (11) of the Act, the requirements of
subclauses (2) and (3) are prescribed as conditions of a development consent
for development that involves any building work, subdivision work or demolition
work.
(2) A
sign must be erected in a prominent position on any site on which building
work, subdivision work or demolition work is being carried out:
(a) showing the name, address and telephone
number of the principal certifying authority for the work, and
(b) showing the name of the principal
contractor (if any) for any building work and a telephone number on which that
person may be contacted outside working hours, and
(c) stating that unauthorised entry to the work
site is prohibited.
(3) Any
such sign is to be maintained while the building work, subdivision work or
demolition work is being carried out, but must be removed when the work has
been completed.
(4) This
clause does not apply
in relation to building work, subdivision work or demolition work that is
carried out inside an existing building that does not affect the external walls
of the building.
(5) This
clause does not apply
in relation to Crown building work that is certified, in accordance with section 109R of the Act, to comply with the
technical provisions of the State’s building laws.
(6) This
clause applies to a
development consent granted before 1 July 2004 only if the building work,
subdivision work or demolition work involved had not been commenced by that
date.
Note: Principal certifying
authorities and principal contractors must also ensure that signs required by
this clause are
erected and maintained (see clause 227A
which currently imposes a maximum penalty of $1,100).
7) Demolition
All demolition works must be
undertaken in accordance with the relevant requirements of Australian Standard
AS 2601–1991: The Demolition of Structures published by Standards Australia,
and the WorkCover Authority of NSW.
8) Removal
of asbestos
Any asbestos wastes associated
with removal of the structures are to be disposed of in accordance with the
requirements of the Workcover Authority. The applicant/owner is to
produce documentary evidence that this condition has been met. Council
requires 48 hours notice prior to disposal at Council’s waste depot.
CONSTRUCTION STAGE 1
The following conditions
will need to be complied with prior to issue of a Construction Certificate for
the first stage of subdivision works, being the creation of proposed Lots 1-6
9) Management
strategy for non-ASS acidic soils
An Acid Soils Management Plan is
to be prepared in accordance with the recommendations of section6.3 Preliminary
Acid Sulfate Soil Investigation, Geotech Investigations (Reference HT:jw:
G\2292-b, dated 22 October 2015). The plan must be submitted to and
approved by Council prior to issue of a Construction Certificate for subdivision
works.
10) Construction
noise management
A Construction Noise and Vibration
Management Plan is to be prepared and submitted to Council for approval prior
to issue of a Construction Certificate for subdivision works. The Plan is
to be prepared in accordance with the Interim Construction Noise Guidelines
(DECC 2009). As a minimum, the Plan must contain:
(a) Limits for noise and vibration at affected
residences;
(b) A list of machinery to be used for
construction;
(c) Approach distances, "Buffer Zone"
for each machine type that will trigger relevant management action for that
activity;
(d) Specific management actions that should be
taken for relevant activities inside the "Buffer Zone";
(e) Identify the individual responsible for
actioning the Management Plan and addressing any complaints; and
(f) Procedures for receiving, managing and
resolving complaints.
11) Engineering
Construction Plans
Three (3) copies of engineering
construction plans and specifications must accompany the construction certificate
application demonstrating compliance with Council's standards for the required
engineering works. Each set of drawings shall be accompanied by a Certification
Report which must be signed by a suitably qualified Civil Engineer or
Registered Surveyor. The Certification Report will comprise the certificate and
check lists set out in Annexure DQS-A of the Northern Rivers Local Government
Development & Design Manuals. The information shown on the drawings shall
be logically collected on discrete sheets generally in accordance with Annexure
DQS-B and the Sample Drawings of the Northern Rivers Local Government
Development & Designs. The drawings are to provide for the following works:
a) Kerb
& Gutter, Road Shoulder Construction
Kerb and gutter, road shoulder and
associated drainage construction, footpath formation including any necessary
relocation of services across the frontage of the subdivision.
b) Footpath
Construction
A 1.2 metre wide concrete footpath
for the full frontage of Lots 1-6.
c) Service
Conduits
Service conduits to each of the
proposed new allotments laid in strict accordance with the service
authorities’ requirements.
d) Stripping
and Stockpiling
Stripping and stockpiling of
existing topsoil on site, prior to commencement of earthworks, and the
subsequent re-spreading of this material together with a sufficient quantity of
imported topsoil so as to provide a minimum thickness of 80mm over the
allotments and footpaths and public reserves, upon completion of the
development works.
e) Stormwater
Drainage
Stormwater is to be collected and
discharged in accordance with Council’s standards, currently Northern
Rivers Local Government Development Design & Construction Manuals. A full
and detailed stormwater management plan for the site must be provided for
Council's records at the time of lodging detailed engineering plans for
construction certificate approval. The drawings and management plan shall be
accompanied by a Design Submission Checklist as set out in APPENDIX C of the
Northern Rivers Local Government Handbook of Stormwater Drainage Design, which
must be signed by a suitably qualified Civil Engineer or Registered Surveyor.
The drawings and management plan are to include, but not be limited to, the
following items:
a) Catchment
plan (included in the drawing set);
b) Hydrological
and hydraulic calculations based on the methods outlined in the Queensland
Urban Design Manual (QUDM) and Australian Rainfall & Runoff (AR&R)
1987. A summary of the calculations must be included on the drawings consistent
with the Sample Drawings of the Northern Rivers Local Government Development
& Design Manuals.
c) Stormwater
detention/retention, designed so that the peak flow from the proposed
development for the 5, 10, 20, 50 and 100 year ARI events, for durations from 5
minutes to 3 hours, does not exceed the existing peak flow from the site i.e.
post-development flows must not exceed pre-development flows.
d) Stormwater
management structures/facilities that have minimum impact on Council’s
maintenance program. All maintenance activities must be specified in a
maintenance plan (and associated maintenance inspection forms) to be developed
as part of the design procedure and included in the stormwater management plan.
e) Inter-allotment
Drainage
Inter-allotment drainage to an
approved public drainage system for each of the proposed new allotments where
it is not possible to provide a gravity connection of future roof water to the
kerb and gutter.
f) Stormwater
Quality
Stormwater quality must be
suitable for discharge in accordance with Council's standards, currently
Chapter 1: Part N - Stormwater Management of Development Control Plan 2010 and
Northern Rivers Local Government Development Design & Construction Manuals.
The proposed water quality management devices and treatment train must have
minimum impact on Council’s maintenance program. All maintenance
activities must be specified in a maintenance plan (and associated maintenance
inspection forms) to be developed as part of the design procedure and submitted
with the construction certificate documentation.
g) Access
to Stormwater Structures
Satisfactory access to all
drainage discharge points and filter controls for maintenance purposes.
h) Roads
Act Approval
Consent from Council must be
obtained for works within the road reserve pursuant to Section 138 of the Roads
Act 1993. Three (3) copies of engineering construction plans must
accompany the application for consent for works within the road reserve. Such
plans are to be in accordance with Council’s current Design &
Construction Manuals and are to provide for the above detail where located in
the road reserve.
12) Sewerage and
Water Mains
An approval is to be obtained
under Section 68 of the Local Government Act 1993 to carry out water supply and
sewerage works. Sewerage and water mains are to be extended to service
all residential allotments in the subdivision.
All Council gravity sewerage mains
are to be a minimum 150 mm diameter and water mains are a minimum 100mm
diameter.
Water supply and sewerage works
are to comply with Council's latest Standards and Policies including but not
limited to:
· Development
Design and Construction Manuals, Northern Rivers Local Government, 2009;
· Development
Servicing Plan for Water Supply Services, Byron Shire Council, 2011;
· Development
Servicing Plan for Sewerage Services, Byron Shire Council, 2011;
· Fire Flow
Design Guidelines, Water Directorate, 2011;
· Water and
Sewer Equivalent Tenement Policy (13/005), Byron Shire Council, 2013;
· Pressure
Sewerage Policy (12/014), Byron Shire Council, 2012.
· Private
Sewer Pump Station Policy (12/015), Byron Shire Council, 2012.
13) Erosion and
Sedimentation Control Plan
The plans and specifications to
accompany the construction certificate application are to include a sediment
and erosion control plan to indicate the measures to be employed to control
erosion and loss of sediment from the site. The sediment and erosion control
plan is to be designed in accordance with the requirements of the NSW
Department of Housing Manual (1989), Managing Urban Stormwater, Soils and
Construction.
A suitably experienced person must
prepare the sediment and erosion control plan. Suitably experienced people
include those certified by:
· The Institution of
Engineers, Australia, for engineering and hydrology matters.
· The International
Erosion Control Association for soil conservation matters.
· The Australian
Society of Soil Science for collection or analysis of soil data.
The plan must incorporate (without
being limited to) information on general site management, material handling
practices, soil stabilisation, water control, sediment control, wind erosion
control and access measures.
14) Traffic Control
Plan
The plans and specifications to
accompany the construction certificate application are to include a traffic
control plan to indicate the measures to be employed to control traffic during
construction of the subdivision. The traffic control plan is to be designed in
accordance with the requirements of the Roads and Traffic Authority’s
Manual (1998), Traffic Control at Work Sites, and Australian Standard
1742.3 - 1985, Manual of Uniform Traffic Control Devices Part 3,
‘Traffic Control Devices for Works on Roads’.
The traffic control plan must be
prepared by a suitably qualified and RTA accredited Work Site Traffic
Controller.
15) No
vegetation removal
No native vegetation is to be
removed from the site prior to the issue of a Construction Certificate.
Any vegetation removal proposed is to be documented as part of the Construction
Certificate application, and approved by Council prior to the issue of a
Construction Certificate.
16) Landscape Plans
The plans and specifications to
accompany the construction certificate application are to include a detailed
landscape plan indicating the locations, names, mature heights of shrub and
tree species to be planted, the location of grassed and paved areas, and the
location of trees/vegetation to be removed. The landscaping plan is to
provide for street tree planting within the new roads must be in accordance
with Byron Shire Development Control Plan 2014 – Chapter B9 –
Landscaping. Such plans and specifications must be approved as part of
the Construction Certificate.
The landscape plan shall provide
for the replacement of any native trees that are required to be removed for the
provision of interallotment drainage. The replacement trees are to be
planted along the rear boundary of the lots.
The following conditions
will need to be complied with prior to commencement of subdivision works for
the first stage of subdivision works, being the creation of proposed Lots 1-6
17) Written
Notification
Written notification of intention
to commence works must be forwarded to the Council seven (7) days prior to work
commencing. Notification is to include contact details of the supervising
engineer and site contractor.
18) Public Liability
Insurance
The developer and/or contractor
must produce evidence to the Principal Certifying Authority of public liability
insurance cover for a minimum of $10 million. Council is to be nominated as an
interested party on the policy.
19) Erosion and
sediment measures
Erosion and sedimentation controls
are to be in place in accordance with the approved Erosion and Sediment Control
Plan.
Additionally the
enclosed sign, to promote the awareness of the importance of maintenance of
sediment and erosion controls, is to be clearly displayed on the most prominent
sediment fence or erosion control device for the duration of the project.
No soil or fill material is to be placed within the drip line of a tree so as
to cause changes in surface level by more than 50mm from the existing level and
such soil is not to be compacted. Such soil fill must not be finer than that
being covered in situ, e.g. clay must not be placed over loam soil.
Note: Council may impose
on-the-spot fines for non-compliance with this condition.
20) Metered Stand
Pipe required
Prior to the
commencement of any civil works requiring water from Council water main, a
metered Stand Pipe for temporary water supply must be supplied and installed by
Council. Contact Council’s Water and Recycling Department to
arrange for this requirement on 02 6626 7081.
Note: Council may impose
on-the-spot fines for non-compliance with this condition.
21) Pre-Start Meeting
Prior to any works commencing, a Pre-Commencement Meeting is
required on site, with the Certifying Engineer, Contractor, Principal and any
other representatives of specialist disciplines as required by Council.
Please contact Council to arrange a mutually convenient time.
The following conditions
must be complied with during construction of subdivision works for the first
stage of subdivision works, being the creation of proposed Lots 1-6
22) Protection of
Native Trees
All trees
nominated to be retained by notation or condition as a requirement of the
development consent shall be maintained and protected during demolition,
excavation and construction on the site in accordance with AS 4970-2009 –
Protection of Trees on Development Sites.
23) Construction
times
Construction
works must not unreasonably interfere with the amenity of the neighbourhood. In
particular construction noise, when audible on adjoining residential premises,
can only occur:
a) Monday
to Friday, from 7 am to 6 pm.
b) Saturday,
from 8 am to 1 pm.
c) No
construction work to take place on Sundays or Public Holidays.
24) Construction
noise
Construction noise is to be limited
as follows:
a) For
construction periods of four (4) weeks and under, the L10 noise level measured over
a period of not less than fifteen (15) minutes when the construction site is in
operation must not exceed the background level by more than 20 dB(A).
b) For
construction periods greater than four (4) weeks and not exceeding twenty six
(26) weeks, the L10 noise level measured over a period of not less than fifteen
(15) minutes when the construction site is in operation must not exceed the
background level by more than 10 dB(A).
Nearby residents
and sensitive receivers are to be notified and consulted of noisy construction
activities, after-hours work, and other activities that may result in noise
complaints. Those potentially affected by noise are to be provided with
information about the nature and timing of the works, including the timing of
noise-intensive activities. The information provided to the community is
to include a telephone contact number and procedure for the lodging of noise
complaints.
Stationary plant
and equipment known to emit noise strongly in one direction is to be oriented
so that the noise is directed away from noise-sensitive areas, where possible.
Works are to be
staged to avoid noisy plant working at the same time close together, and
adjacent to sensitive receivers.
Noise emissions of
all plant to be utilised are to be reviewed as part of the establishment
process.
Plant and
equipment that are used intermittently, such as scrapers, dump trucks, cranes,
rollers, bulldozers, excavators, bobcats, mulchers etc. are to be shut down
when not operated for extended periods.
Trucks shall not
queue up outside residential properties. No trucks are permitted to
arrive on site or be permitted to queue prior to the 7.00 am start time, unless
required by road safety considerations.
All trucks used
for the works are to be maintained in good working order. Subject to
safety requirements, trucks are not to use exhaust brakes on site.
Out of hours
construction works shall only be undertaken with the written concurrence of
Byron Shire Council.
Plant and
equipment are to be maintained and serviced in accordance with the
manufacturers' specifications to minimise noise and emissions. All plant and
equipment are to be regularly checked and inspected.
25) Air Quality
Controls during Construction
Water
sprays and/or water carts are to be used as required for dampening stockpiles,
cleared areas and other exposed surfaces to control dust generation. This
form of dust suppression is to be targeted to protect sensitive receivers.
No
burning or incineration of any wastes is permitted at any time.
Disturbed
areas are to be stabilised as soon as practicable after completion of
construction works.
Silt
accumulated in erosion control devices (e.g. silt fences) are to be inspected
and maintained daily.
A
40 kilometres per hour construction speed limit is to be established and
enforced to ensure dust generation from vehicle movements are minimised.
Wheels
and undercarriage of trucks are to be cleaned prior to the vehicle(s) exiting
the worksite onto public roadways.
Loads
are to be covered on both internal and public roads where there is a risk of
release of material/dust/liquid.
Plant
operators are required to switch off plant whenever the equipment is not going
to be used for a period of more than 15 minutes.
Exhaust
systems of construction plant, vehicles and equipment are to be maintained to
minimise exhaust emissions to the atmosphere.
All
site accesses are to be designed to cope with the planned construction traffic
volumes and duration. At a minimum, all site accesses are to be
stabilised with gravel to minimise dust generation and tracking of sediments.
During
high winds (greater than 35 kilometres per hour), additional dust control
measures are to be implemented to prevent the movement of nuisance dust into
sensitive areas.
26) Builders rubbish
to be contained on site
All
builders rubbish is to be contained on the site in a ‘Builders
Skips’ or an enclosure. Footpaths, road reserves and public reserves are
to be maintained clear of rubbish, building materials and all other items.
27) Maintenance of
sediment and erosion control measures
Sediment and erosion control
measures must be maintained at all times until the site has been stabilised by
permanent vegetation cover or hard surface.
28) Prevention of
water pollution
Only clean and unpolluted water is
to be discharged to Council’s stormwater drainage system or any
watercourse to ensure compliance with the Protection of Environment Operations
Act.
29) Public
safety requirements
All care is to be taken to ensure
the safety of the public in general, road users, pedestrians and adjoining
property. Council is not held responsible for any negligence caused by the
undertaking of the works.
30) Council
Specification
All works to be constructed to at least the minimum
requirements of the “Northern Rivers Local Government Design and
Construction Manual”
31) Approved
Plans to remain on site
A copy of the approved
Construction Certificate including plans, details and specifications must
remain at the site at all times during the construction of the subdivision.
The
following conditions must be complied with prior to issue of a Subdivision
Certificate for the first stage of subdivision works, being the creation
of proposed Lots 1-6
32) Subdivision
Certificate application required
An application for a Subdivision
Certificate must be made on the approved form. The Subdivision Certificate
fees, in accordance with Council's adopted schedule of fees and charges, must
accompany such application.
NOTE: The
application must address ALL those conditions of consent required to be
complied with “Prior to the issue of a subdivision Certificate”
with a clear explanation how that condition has been complied with, together
with supplying ALL the relevant information/documents/certificate and/or plans
that is required by that condition.
The application MUST be one
complete, concise package, addressing all those conditions. Failure to provide
the abovementioned information in one package will likely result in the
application being refused/rejected and returned to you.
33) Plan
of Subdivision
The final plan of subdivision must
be in accordance with the approved plan/s. A Deposited Plan Administration
Sheet (original plus one (1) copy), two (2) copies of the plan of subdivision
and any necessary section 88B instrument (original plus one (1) copy) are to be
submitted with the application for a subdivision certificate.
An additional copy of the final
plan of subdivision is to be submitted showing the location of all buildings
and/or other permanent improvements including any fences, internal access
driveways/roads, effluent disposal areas and where relevant, the 1 in 100 year
flood and flood planning level extents on land within or adjacent to a flood
planning area. Where the building/s or improvements are close to boundaries,
offset distances are to be included on the additional copy of the plan.
This plan must be endorsed by a Registered Surveyor. Any
encroachments over new boundaries or on the road reserve must be removed or
relocated wholly within the allotment.
The Plan of Subdivision shall
provide for the dedication of the drainage channel located along the southern
boundary as Drainage Reserve.
34) Road
Widening
The location of the existing road
formation and fences in relation to the property boundaries are to be shown on
a survey plan to be submitted to Council. Any encroachments onto the
property are to be dedicated as “Road Widening” at no cost to
Council.
35) Section
88B Instrument
A Section 88B Instrument and one
(1) copy are to be submitted with the application for a subdivision
certificate. The final plan of subdivision and accompanying Section 88B
Instrument are to provide for:
a) Inter-allotment
Drainage Easements
The creation of easements for
drainage of water, with a minimum width of 1.5m over all inter-allotment
drainage pipelines and structures located within the proposed allotments.
b) Sewer
Easements
The creation of easements for
drainage of sewage over all sewage pipelines and structures located within the
proposed allotments in accordance with Council’s Building Over Pipelines
Policy 4.20.
c) Rights
of Footway
The creation of suitable rights of
footway over proposed the residual lot (i.e. Lot 47 within construction stage
2).
d) Bushfire
Management
All necessary bushfire
restrictions as per the Section 100B approval by the NSW Rural Fire Service
e) Restriction
on the keeping of dogs
Each stage of subdivision shall
include the creation of a restriction on title of the lots created that
prohibits the keeping of dogs on the land other than “assistance
animals” as defined by the Companion Animals Act 1998. The
restriction to burden and benefit each residential allotment.
f) Mosquito
Management
Restrictions to limit future
residential development in terms of mosquito management to include:
· Screens
for all windows and doors;
· Measures
for an outdoor area to the screened; and
· Provisions
for good sanitation around building structures, minimising the number of
decorative items that can hold water including pots, ponds and other
structures.
36) Completion
of All Works
All subdivision works required by
this development consent, and associated Construction Certificate, are to be
completed prior to issue of the subdivision certificate. A copy of the final
completion letter/s, issued by the Principal Certifying Authority, and final
plumbing certificate, issued by the water supply authority, for the relevant
subdivision works must be submitted with the application for a subdivision
certificate.
37) Certificates
for engineering works
The submission of all test
certificates, owners manuals, warranties and operating instructions for civil
works, mechanical and/or electrical plant, together with a certificate from a
suitably qualified engineer certifying that all works have been constructed in
accordance with the approved plans and Council’s current “Northern
Rivers Local Government Design and Construction Manuals and
Specifications”.
38) Works-As-Executed
Plans
Following completion of works and
prior to issue of the subdivision certificate, Work-as-Executed Drawings,
together with a Work-As-Executed Certification Report, in accordance with
Council’s requirements are to be submitted to Council. Two categories of
Work-as-Executed Drawings are to be submitted to Council, being Amended
Design Work-as-Executed Drawings and Summary Work-as-Executed Drawings.
Amended Design Work-as-Executed
Drawings, being certified copies of all approved design plans with as
constructed departures, deletions and additions clearly noted and detailed on
the plans, are to be submitted to Council in the following formats:-
(a) One
(1) paper copy at the same scale and format as the approved design plans, but,
marked appropriately for as constructed information and with original
signatures; and
(b) An
electronic copy of above in PDF format and provided to Council on CD, DVD or
via email.
Summary Work-as-Executed
Drawings are to be prepared on a background plan of lot layout and kerb
lines with a set of separate plans for stormwater drainage, sewerage, water
supply and site works. The site works drawing/s shall include the 1 in 100 year
flood and flood planning level extents and levels, where relevant. Such
drawings are to be submitted to Council in the following formats:-
(a) One
(1) paper copy of each drawing with original signatures and in accordance with
Council’s requirements.
(b) Electronic
copy of the above in AutoCAD DWG or DXF format and provided to Council on CD,
DVD or via email. The AutoCAD (DWG or DXF) files are to be spatially referenced
to MGA Zone 56.
(c) Electronic
copy of above in PDF format and provided to Council on CD, DVD or via email.
Note: Council’s requirements
are detailed in Council’s adopted engineering specifications, currently
the Northern Rivers Local Government Development Design and Construction
Manuals, and on Council’s website.
39) CCTV Inspection
and Report
CCTV inspection shall be undertaken on all completed underground
pipe systems, including minor sewer main extensions, in accordance with
Council’s specification, currently DEVELOPMENT CONSTRUCTION
SPECIFICATION, C402 - SEWERAGE SYSTEM (http://www.lismore.nsw.gov.au/cp_themes/default/page.asp?p=DOC-IMY-18-62-12). Both a hardcopy and electronic copy of the report (submitted in
CD or DVD medium in a format suitable to Council) of the CCTV inspection shall
be provided to Council for consideration prior to the release of the
Subdivision Certificate, Occupation Certificate, Final Inspection for Section
68 Approvals, "Off-maintenance" or Release of Security Bond.
40) Certificate for
services within easements
The submission of a certificate
from a registered surveyor certifying that all pipelines, structures, access
driveways and/or services are located wholly within the relevant easements.
41) Electricity
Supply Certificate
Written evidence from an
electricity supply authority is to be submitted with the application for a subdivision
certificate stating that satisfactory arrangements have been made for the
provision of underground electricity supply throughout the subdivision.
42) Telephone Supply
Certificate
Written evidence from a telephone
supply authority is to be submitted with the application for a subdivision
certificate stating that satisfactory arrangements have been made for the
provision of underground telephone supply throughout the subdivision.
43) Water service
and meter to be connected to each lot
A water service and water meter
must be connected to all residential allotments in the subdivision using an
approved backflow prevention device. It is the applicant’s responsibility
to engage a licensed plumber who shall liaise with council during this process.
Any new water service and meter
will be at the applicants cost
44) Certificate of
Compliance – Water Management Act 2000
Water and sewer services are to be
provided to the land in accordance with an approval granted under Section 68 of
the Local Government Act 1993.
Payment of
developer charges to Byron Shire Council for water supply and sewerage.
A Certificate of Compliance will
be issued upon payment of developer charges for water and sewer as calculated
in accordance with Byron Shire Council and Rous Water Development Servicing
Plans.
Byron Shire Council acts as Rous
Water’s agent in this matter and will issue a Certificate of Compliance
on behalf of Rous Water upon payment of the Rous Water Development Servicing
Charge to this Council.
Note:
Copies of the application forms for Certificates of Compliance are available on
Council’s website http://www.byron.nsw.gov.au/files/Forms/Section_305_Certificate.pdf
or from Council’s Administration Office. Copies of Byron Shire
Council’s Development Servicing Plans are available at Council’s
Administration Office.
Developer
charges will be calculated in accordance with the Development Servicing Plan
applicable at the date of payment. A check must be made with Council to
ascertain the current rates by contacting Council’s Principal Engineer
Systems Planning, Water on 02 6626 7081. Applicable charges can be found
on Council’s website: http://www.byron.nsw.gov.au/development-contributions-plans-section-94-and-64
The contributions payable will
be adjusted in accordance with relevant plan and the amount payable will be
calculated on the basis of the contribution rates that are applicable at the
time of payment.
Payment by Personal or Company
Cheque will not be Accepted
45) Geotechnical
Report (Lot Classification)
A certificate from a practicing
Geotechnical Engineer must be provided in conjunction with a Lot Classification
Report prepared in accordance with Australian Standard AS2870.1. Such
certificate must certify that all vacant allotments have a building site of
adequate size and shape on each lot that is not subject to slip or subsidence.
46) Landscaping to
be completed
The site is to be landscaped in
accordance with the approved landscape plan.
47) Developer
Contributions to be paid
Contributions set out in the
schedule below are to be paid to Council prior to the release of a subdivision
certificate. Contributions are levied in accordance with the Byron Shire
Developer Contributions Plan 2012 (as amended). The Plan may be viewed on
line at http://www.byron.nsw.gov.au/
or during office hours at the Council Offices located at Station Street,
Mullumbimby. These contributions are to fund public amenities and services
as listed in the schedule. Additional details on the specific amenities
are to be found in the Byron Shire Developer Contributions Plan 2012 (as
amended).
The contributions
as set out in the schedule may either be paid in full or they may be paid in
stages on a proportional basis dependent on the number of lots to be released
in the subdivision certificate. The first credit for a site will be
retained on the residual lot. Any additional credits over one (1) will be
allocated at the first stage(s).
The contributions
in the schedule are current at the date of this consent. The
contributions payable will be adjusted in accordance with the relevant plan and
the amount payable will be calculated on the basis of the contribution rates
that are applicable at the time of payment. The schedule contains a
date for which the schedule remains valid, after this date you will have to
contact Council for an updated schedule.
48) Maintenance Bond
A maintenance bond of 5% (minimum
bond amount of $1,000.00) of the value of the works constructed is to
be lodged with Council. A copy of the contract construction cost of the
subdivision works is to be submitted with the bond. The maintenance period is 6
months in accordance with Council’s current Design & Construction
Manuals and will commence from the date of issue of the Subdivision
Certificate. The security may be provided, at the applicant's choice,
by way of cash bond or a satisfactory bank guarantee. An application in writing
for the release of the bond must be made at the satisfactory completion of the
maintenance period.
49) Record of
Infrastructure
A record of infrastructure coming
into Council ownership, upon registration of the final plan of subdivision, is
to be submitted to Council. The information is to be submitted in the
form of Council’s Standard Form titled “Asset Creation
Record”. This form is available from Council’s Local
Approvals Section.
50) Compliance with
bushfire conditions under Section 100B of Rural Fires Act 1997
Documentary evidence from a
suitably qualified professional is to be submitted to the PCA demonstrating
that the bushfire conditions as issued under Section 100B of the Rural fire Act
1997 have been complied with.
CONSTRUCTION STAGE 2
The following conditions
will need to be complied with prior to issue of a Construction Certificate for
the second stage of subdivision works, being the creation of proposed Lots 7-41
51) Ecological
Restoration Plan for riparian habitat
An Ecological Restoration Plan is
to be submitted to and approved by the Council ecologist prior to issue of a
Construction Certificate. The restoration plan must include the following
elements:
a) A
list of the weeds present on site;
b) Map
and description of the condition of the native vegetation;
c) An
outline of proposed weed control methods;
d) A
re-vegetation plan for replacement of any trees removed for establishment of an
asset protection zone;
e) A
detailed rehabilitation plan that will achieve effective habitat restoration
within the riparian area of the site (i.e. the land currently zoned 7(b)
Coastal Habitat) under Byron Local Environmental Plan 1988);
f) A
detailed works plan, including cost estimates and team days required to achieve
the habitat restoration; and
g) Performance
criteria against which restoration works will be measured.
Restoration works must be
undertaken by a qualified bush regenerator over a period of no less than two
years to ensure weeds are adequately controlled and native vegetation has
sufficiently recovered.
Planting proposals outlined in the
Plan must take into account the provision of Asset Protection Zones as required
by the Bush Fire Safety Authority issued under Section 100B of the Rural Fires
Act 1997.
52) No
vegetation removal
No native vegetation is to be removed
from the site prior to the issue of a Construction Certificate. Any
vegetation removal proposed is to be documented as part of the Construction
Certificate application, and approved by Council prior to the issue of a
Construction Certificate.
53) Transfer of
Crown Road
The proponent is to initiate the
process to have the Crown road reserve that adjoins the northern boundary of
the land transferred to Byron Shire Council. The road reserve is to be
vested in Council prior to the release of a Construction Certificate.
All costs associated with this
transfer, and the subsequent closure of part of the road reserve, are to be
borne by the proponent.
54) Management
strategy for non-ASS acidic soils
An Acid Soils Management Plan is
to be prepared in accordance with the recommendations of section6.3 Preliminary
Acid Sulfate Soil Investigation, Geotech Investigations (Reference HT:jw:
G\2292-b, dated 22 October 2015). The plan must be submitted to and
approved by Council prior to issue of a Construction Certificate for
subdivision works.
55) Construction
noise management
A Construction Noise and Vibration
Management Plan is to be prepared and submitted to Council for approval prior
to issue of a Construction Certificate for subdivision works. The Plan is
to be prepared in accordance with the Interim Construction Noise Guidelines
(DECC 2009). As a minimum, the Plan must contain:
(a) Limits for noise and vibration at affected
residences;
(b) A list of machinery to be used for
construction;
(c) Approach distances, "Buffer Zone"
for each machine type that will trigger relevant management action for that
activity;
(d) Specific management actions that should be
taken for relevant activities inside the "Buffer Zone";
(e) Identify the individual responsible for
actioning the Management Plan and addressing any complaints; and
(f) Procedures for receiving, managing and
resolving complaints.
56) Engineering
Construction Plans
Three (3) copies of engineering
construction plans and specifications must accompany the construction
certificate application demonstrating compliance with Council's standards for
the required engineering works. Each set of drawings shall be accompanied by a
Certification Report which must be signed by a suitably qualified Civil
Engineer or Registered Surveyor. The Certification Report will comprise the
certificate and check lists set out in Annexure DQS-A of the Northern Rivers
Local Government Development & Design Manuals. The information shown on the
drawings shall be logically collected on discrete sheets generally in
accordance with Annexure DQS-B and the Sample Drawings of the Northern Rivers
Local Government Development & Designs. The drawings are to provide for the
following works:
a) Kerb
& Gutter, Road Shoulder Construction
Kerb and gutter, road shoulder and
associated drainage construction, footpath formation including any necessary
relocation of services across the frontage of the subdivision.
b) Full
Width Road Construction
Full width road and drainage
construction for all proposed roads on the approved plan.
c) Footpath
Construction
A 1.2 metre wide concrete footpath
for one side of Road 2 and, within Road 1, for the full frontage of Lots 13-16.
d) Service
Conduits
Service conduits to each of the
proposed new allotments laid in strict accordance with the service
authorities’ requirements.
e) Street
Name Signs
Street name signs and posts to all
proposed new roads. (Note: street / road names proposed for the subdivision
must be submitted for Council approval prior to lodgement of the Subdivision
Certificate application. A suitable name for any new road/s must be in
accordance with Council’s adopted policy).
f) Stripping
and Stockpiling
Stripping and stockpiling of
existing topsoil on site, prior to commencement of earthworks, and the
subsequent re-spreading of this material together with a sufficient quantity of
imported topsoil so as to provide a minimum thickness of 80mm over the
allotments and footpaths and public reserves, upon completion of the
development works.
g) Stormwater
Drainage
Stormwater is to be collected and
discharged in accordance with Council’s standards, currently Northern
Rivers Local Government Development Design & Construction Manuals. A full
and detailed stormwater management plan for the site must be provided for
Council's records at the time of lodging detailed engineering plans for
construction certificate approval. The drawings and management plan shall be
accompanied by a Design Submission Checklist as set out in APPENDIX C of the
Northern Rivers Local Government Handbook of Stormwater Drainage Design, which
must be signed by a suitably qualified Civil Engineer or Registered Surveyor.
The drawings and management plan are to include, but not be limited to, the
following items:
a) Catchment
plan (included in the drawing set);
b) Hydrological
and hydraulic calculations based on the methods outlined in the Queensland
Urban Design Manual (QUDM) and Australian Rainfall & Runoff (AR&R)
1987. A summary of the calculations must be included on the drawings consistent
with the Sample Drawings of the Northern Rivers Local Government Development
& Design Manuals.
c) Stormwater
detention/retention, designed so that the peak flow from the proposed
development for the 5, 10, 20, 50 and 100 year ARI events, for durations from 5
minutes to 3 hours, does not exceed the existing peak flow from the site i.e.
post-development flows must not exceed pre-development flows.
d) Stormwater
management structures/facilities that have minimum impact on Council’s
maintenance program. All maintenance activities must be specified in a
maintenance plan (and associated maintenance inspection forms) to be developed
as part of the design procedure and included in the stormwater management plan.
h) Stormwater
Quality
Stormwater quality must be
suitable for discharge in accordance with Council's standards, currently
Chapter 1: Part N - Stormwater Management of Development Control Plan 2010 and
Northern Rivers Local Government Development Design & Construction Manuals.
The proposed water quality management devices and treatment train must have
minimum impact on Council’s maintenance program. All maintenance
activities must be specified in a maintenance plan (and associated maintenance
inspection forms) to be developed as part of the design procedure and submitted
with the construction certificate documentation.
i) Access
to Stormwater Structures
Satisfactory access to all
drainage discharge points and filter controls for maintenance purposes.
j) Roads
Act Approval
Consent from Council must be obtained
for works within the road reserve pursuant to Section 138 of the Roads Act
1993. Three (3) copies of engineering construction plans must accompany the
application for consent for works within the road reserve. Such plans are to be
in accordance with Council’s current Design & Construction Manuals
and are to provide for the above detail where located in the road reserve.
57) Sewerage and
Water Mains
An approval is to be obtained
under Section 68 of the Local Government Act 1993 to carry out water supply and
sewerage works. Sewerage and water mains are to be extended to service
all residential allotments in the subdivision.
All Council gravity sewerage mains
are to be a minimum 150 mm diameter and water mains are a minimum 100mm
diameter.
Water supply and sewerage works
are to comply with Council's latest Standards and Policies including but not
limited to:
· Development
Design and Construction Manuals, Northern Rivers Local Government, 2009;
· Development
Servicing Plan for Water Supply Services, Byron Shire Council, 2011;
· Development
Servicing Plan for Sewerage Services, Byron Shire Council, 2011;
· Fire Flow
Design Guidelines, Water Directorate, 2011;
· Water and
Sewer Equivalent Tenement Policy (13/005), Byron Shire Council, 2013;
· Pressure Sewerage
Policy (12/014), Byron Shire Council, 2012.
· Private
Sewer Pump Station Policy (12/015), Byron Shire Council, 2012.
58) Erosion and
Sedimentation Control Plan
The plans and specifications to
accompany the construction certificate application are to include a sediment
and erosion control plan to indicate the measures to be employed to control
erosion and loss of sediment from the site. The sediment and erosion control
plan is to be designed in accordance with the requirements of the NSW
Department of Housing Manual (1989), Managing Urban Stormwater, Soils and
Construction.
A suitably experienced person must
prepare the sediment and erosion control plan. Suitably experienced people
include those certified by:
· The Institution of
Engineers, Australia, for engineering and hydrology matters.
· The International
Erosion Control Association for soil conservation matters.
· The Australian
Society of Soil Science for collection or analysis of soil data.
The plan must incorporate (without
being limited to) information on general site management, material handling
practices, soil stabilisation, water control, sediment control, wind erosion
control and access measures.
59) Traffic Control
Plan
The plans and specifications to
accompany the construction certificate application are to include a traffic
control plan to indicate the measures to be employed to control traffic during
construction of the subdivision. The traffic control plan is to be designed in
accordance with the requirements of the Roads and Traffic Authority’s
Manual (1998), Traffic Control at Work Sites, and Australian Standard
1742.3 - 1985, Manual of Uniform Traffic Control Devices Part 3,
‘Traffic Control Devices for Works on Roads’.
The traffic control plan must be
prepared by a suitably qualified and RTA accredited Work Site Traffic
Controller.
60) Landscape Plans
The plans and specifications to
accompany the construction certificate application are to include a detailed
landscape plan indicating the locations, names, mature heights of shrub and
tree species to be planted, the location of grassed and paved areas, and the
location of trees/vegetation to be removed. The landscaping plan is to
provide for street tree planting within the new roads must be in accordance
with Byron Shire Development Control Plan 2014 – Chapter B9 –
Landscaping. Such plans and specifications must be approved as part of
the Construction Certificate.
The following conditions
will need to be complied with prior to commencement of subdivision works for the
second stage of subdivision works, being the creation of proposed Lots 7-41
61) Written
Notification
Written notification of intention
to commence works must be forwarded to the Council seven (7) days prior to work
commencing. Notification is to include contact details of the supervising
engineer and site contractor.
62) Public Liability
Insurance
The developer and/or contractor
must produce evidence to the Principal Certifying Authority of public liability
insurance cover for a minimum of $10 million. Council is to be nominated as an
interested party on the policy.
63) Erosion and
sediment measures
Erosion and sedimentation controls
are to be in place in accordance with the approved Erosion and Sediment Control
Plan.
Additionally the
enclosed sign, to promote the awareness of the importance of maintenance of
sediment and erosion controls, is to be clearly displayed on the most prominent
sediment fence or erosion control device for the duration of the project.
No soil or fill material is to be placed within the drip line of a tree so as
to cause changes in surface level by more than 50mm from the existing level and
such soil is not to be compacted. Such soil fill must not be finer than that
being covered in situ, e.g. clay must not be placed over loam soil.
Note: Council may impose
on-the-spot fines for non-compliance with this condition.
64) Metered Stand
Pipe required
Prior to the
commencement of any civil works requiring water from Council water main, a
metered Stand Pipe for temporary water supply must be supplied and installed by
Council. Contact Council’s Water and Recycling Department to
arrange for this requirement on 02 6626 7081.
Note: Council may impose
on-the-spot fines for non-compliance with this condition.
65) Pre-Start
Meeting
Prior to any works commencing, a Pre-Commencement Meeting is
required on site, with the Certifying Engineer, Contractor, Principal and any
other representatives of specialist disciplines as required by Council.
Please contact Council to arrange a mutually convenient time.
The following conditions
must be complied with during construction of subdivision works for the second
stage of subdivision works, being the creation of proposed Lots 7-41
66) Protection of
Native Trees
All trees
nominated to be retained by notation or condition as a requirement of the
development consent shall be maintained and protected during demolition,
excavation and construction on the site in accordance with AS 4970-2009 –
Protection of Trees on Development Sites.
67) Construction
times
Construction
works must not unreasonably interfere with the amenity of the neighbourhood. In
particular construction noise, when audible on adjoining residential premises,
can only occur:
a) Monday
to Friday, from 7 am to 6 pm.
b) Saturday,
from 8 am to 1 pm.
c) No
construction work to take place on Sundays or Public Holidays.
68) Construction
noise
Construction
noise is to be limited as follows:
a) For
construction periods of four (4) weeks and under, the L10 noise level measured
over a period of not less than fifteen (15) minutes when the construction site
is in operation must not exceed the background level by more than 20 dB(A).
b) For
construction periods greater than four (4) weeks and not exceeding twenty six
(26) weeks, the L10 noise level measured over a period of not less than fifteen
(15) minutes when the construction site is in operation must not exceed the
background level by more than 10 dB(A).
Nearby residents
and sensitive receivers are to be notified and consulted of noisy construction
activities, after-hours work, and other activities that may result in noise
complaints. Those potentially affected by noise are to be provided with
information about the nature and timing of the works, including the timing of
noise-intensive activities. The information provided to the community is
to include a telephone contact number and procedure for the lodging of noise
complaints.
Stationary plant
and equipment known to emit noise strongly in one direction is to be oriented
so that the noise is directed away from noise-sensitive areas, where possible.
Works are to be
staged to avoid noisy plant working at the same time close together, and
adjacent to sensitive receivers.
Noise emissions of
all plant to be utilised are to be reviewed as part of the establishment
process.
Plant and
equipment that are used intermittently, such as scrapers, dump trucks, cranes,
rollers, bulldozers, excavators, bobcats, mulchers etc. are to be shut down
when not operated for extended periods.
Trucks shall not
queue up outside residential properties. No trucks are permitted to
arrive on site or be permitted to queue prior to the 7.00 am start time, unless
required by road safety considerations.
All trucks used
for the works are to be maintained in good working order. Subject to
safety requirements, trucks are not to use exhaust brakes on site.
Out of hours
construction works shall only be undertaken with the written concurrence of
Byron Shire Council.
Plant and
equipment are to be maintained and serviced in accordance with the
manufacturers' specifications to minimise noise and emissions. All plant and
equipment are to be regularly checked and inspected.
69) Air Quality
Controls during Construction
Water
sprays and/or water carts are to be used as required for dampening stockpiles,
cleared areas and other exposed surfaces to control dust generation. This
form of dust suppression is to be targeted to protect sensitive receivers.
No
burning or incineration of any wastes is permitted at any time.
Disturbed
areas are to be stabilised as soon as practicable after completion of
construction works.
Silt
accumulated in erosion control devices (e.g. silt fences) are to be inspected
and maintained daily.
A
40 kilometres per hour construction speed limit is to be established and
enforced to ensure dust generation from vehicle movements are minimised.
Wheels
and undercarriage of trucks are to be cleaned prior to the vehicle(s) exiting
the worksite onto public roadways.
Loads
are to be covered on both internal and public roads where there is a risk of
release of material/dust/liquid.
Plant
operators are required to switch off plant whenever the equipment is not going
to be used for a period of more than 15 minutes.
Exhaust
systems of construction plant, vehicles and equipment are to be maintained to
minimise exhaust emissions to the atmosphere.
All
site accesses are to be designed to cope with the planned construction traffic
volumes and duration. At a minimum, all site accesses are to be
stabilised with gravel to minimise dust generation and tracking of sediments.
During
high winds (greater than 35 kilometres per hour), additional dust control
measures are to be implemented to prevent the movement of nuisance dust into
sensitive areas.
70) Builders rubbish
to be contained on site
All
builders rubbish is to be contained on the site in a ‘Builders
Skips’ or an enclosure. Footpaths, road reserves and public reserves are
to be maintained clear of rubbish, building materials and all other items.
71) Maintenance of
sediment and erosion control measures
Sediment and erosion control
measures must be maintained at all times until the site has been stabilised by
permanent vegetation cover or hard surface.
72) Prevention of
water pollution
Only clean and unpolluted water is
to be discharged to Council’s stormwater drainage system or any
watercourse to ensure compliance with the Protection of Environment Operations
Act.
73) Public
safety requirements
All care is to be taken to ensure
the safety of the public in general, road users, pedestrians and adjoining
property. Council is not held responsible for any negligence caused by the
undertaking of the works.
74) Council
Specification
All works to be constructed to at
least the minimum requirements of the “Northern Rivers Local Government
Design and Construction Manual”
75) Approved
Plans to remain on site
A copy of the approved
Construction Certificate including plans, details and specifications must
remain at the site at all times during the construction of the subdivision.
The
following conditions must be complied with prior to issue of a Subdivision
Certificate for the second stage of subdivision works, being the
creation of proposed Lots 7-41
76) Subdivision
Certificate application required
An application for a Subdivision
Certificate must be made on the approved form. The Subdivision Certificate
fees, in accordance with Council's adopted schedule of fees and charges, must
accompany such application.
NOTE: The
application must address ALL those conditions of consent required to be
complied with “Prior to the issue of a subdivision Certificate”
with a clear explanation how that condition has been complied with, together
with supplying ALL the relevant information/documents/certificate and/or plans
that is required by that condition.
The application MUST be one
complete, concise package, addressing all those conditions. Failure to provide
the abovementioned information in one package will likely result in the
application being refused/rejected and returned to you.
77) Plan
of Subdivision
The final plan of subdivision must
be in accordance with the approved plan/s. A Deposited Plan Administration
Sheet (original plus one (1) copy), two (2) copies of the plan of subdivision
and any necessary section 88B instrument (original plus one (1) copy) are to be
submitted with the application for a subdivision certificate.
An additional copy of the final
plan of subdivision is to be submitted showing the location of all buildings
and/or other permanent improvements including any fences, internal access
driveways/roads, effluent disposal areas and where relevant, the 1 in 100 year
flood and flood planning level extents on land within or adjacent to a flood
planning area. Where the building/s or improvements are close to boundaries,
offset distances are to be included on the additional copy of the plan.
This plan must be endorsed by a Registered Surveyor. Any encroachments
over new boundaries or on the road reserve must be removed or relocated wholly
within the allotment.
The Plan of Subdivision shall
provide for the dedication of the drainage channel located along the southern
boundary as Drainage Reserve.
78) Closure and
amalgamation of Crown Road
The proponent is to initiate the
process to close the unconstructed section of road reserve that adjoins the
northern boundary of the land transferred to Byron Shire Council. The
closed road reserve is to be amalgamated with the adjoining lot created in the
subdivision.
All costs associated with this
closure and amalgamation of part of the road reserve, are to be borne by the
proponent.
79) Road
Widening
The location of the existing road
formation and fences in relation to the property boundaries are to be shown on
a survey plan to be submitted to Council. Any encroachments onto the
property are to be dedicated as “Road Widening” at no cost to
Council.
80) Section
88B Instrument
A Section 88B Instrument and one
(1) copy are to be submitted with the application for a subdivision
certificate. The final plan of subdivision and accompanying Section 88B
Instrument are to provide for:
a) Dedicated
Public Road Access
Dedication of suitable public road
accesses to all proposed allotments.
b) Dedicated
Corner Splays
Dedication of 7.5m corner splays
at all street junctions and intersections.
c) Inter-allotment
Drainage Easements
The creation of easements for
drainage of water, with a minimum width of 1.5m over all inter-allotment
drainage pipelines and structures located within the proposed allotments.
d) Drainage
Easements
The creation of easements from
drainage of water over all drainage pipelines and structures located within the
proposed allotments in accordance with Council’s policy.
e) Sewer
Easements
The creation of easements for
drainage of sewage over all sewage pipelines and structures located within the
proposed allotments in accordance with Council’s Building Over Pipelines
Policy 4.20.
f) Rights
of Footway
The creation of suitable rights of
footway over proposed Lot 47.
g) Bushfire
Management
All necessary bushfire
restrictions as per the Section 100B approval by the NSW Rural Fire Service
h) Restriction
on the keeping of cats and dogs
Each stage of subdivision shall
include the creation of a restriction on title of the lots created that
prohibits the keeping of dogs on the land other than “assistance
animals” as defined by the Companion Animals Act 1998. The
restriction is to burden and benefit each residential allotment.
i) Mosquito
Management
Restrictions to limit future
residential development in terms of mosquito management to include:
· Screens
for all windows and doors;
· Measures
for an outdoor area to the screened; and
· Provisions
for good sanitation around building structures, minimising the number of
decorative items that can hold water including pots, ponds and other
structures.
81) Completion
of All Works
All subdivision works required by
this development consent, and associated Construction Certificate, are to be
completed prior to issue of the subdivision certificate. A copy of the final
completion letter/s, issued by the Principal Certifying Authority, and final
plumbing certificate, issued by the water supply authority, for the relevant
subdivision works must be submitted with the application for a subdivision
certificate.
82) Erection
of Street Signs
The subdivider is to supply and
erect street signs for the approved street names in accordance with this
development consent and the Construction Certificate approval.
83) Certificates
for engineering works
The submission of all test
certificates, owners manuals, warranties and operating instructions for civil
works, mechanical and/or electrical plant, together with a certificate from a
suitably qualified engineer certifying that all works have been constructed in
accordance with the approved plans and Council’s current “Northern
Rivers Local Government Design and Construction Manuals and
Specifications”.
84) Works-As-Executed
Plans
Following completion of works and
prior to issue of the subdivision certificate, Work-as-Executed Drawings,
together with a Work-As-Executed Certification Report, in accordance with
Council’s requirements are to be submitted to Council. Two categories of
Work-as-Executed Drawings are to be submitted to Council, being Amended
Design Work-as-Executed Drawings and Summary Work-as-Executed Drawings.
Amended Design Work-as-Executed
Drawings, being certified copies of all approved design plans with as constructed
departures, deletions and additions clearly noted and detailed on the plans,
are to be submitted to Council in the following formats:-
(a) One (1) paper copy at the same scale and format as the
approved design plans, but, marked appropriately for as constructed information
and with original signatures; and
(b) An electronic copy of above in PDF format and provided to
Council on CD, DVD or via email.
Summary Work-as-Executed
Drawings are to be prepared on a background plan of lot layout and kerb
lines with a set of separate plans for stormwater drainage, sewerage, water
supply and site works. The site works drawing/s shall include the 1 in 100 year
flood and flood planning level extents and levels, where relevant. Such
drawings are to be submitted to Council in the following formats:-
(a) One (1) paper copy of each drawing with original
signatures and in accordance with Council’s requirements.
(b) Electronic copy of the above in AutoCAD DWG or DXF format
and provided to Council on CD, DVD or via email. The AutoCAD (DWG or DXF) files
are to be spatially referenced to MGA Zone 56.
(c) Electronic copy of above in PDF format and provided to
Council on CD, DVD or via email.
Note: Council’s requirements
are detailed in Council’s adopted engineering specifications, currently
the Northern Rivers Local Government Development Design and Construction
Manuals, and on Council’s website.
85) CCTV
Inspection and Report
CCTV inspection shall be undertaken on all completed underground
pipe systems, including minor sewer main extensions, in accordance with
Council’s specification, currently DEVELOPMENT CONSTRUCTION
SPECIFICATION, C402 - SEWERAGE SYSTEM (http://www.lismore.nsw.gov.au/cp_themes/default/page.asp?p=DOC-IMY-18-62-12). Both a hardcopy and electronic copy of the report (submitted in
CD or DVD medium in a format suitable to Council) of the CCTV inspection shall
be provided to Council for consideration prior to the release of the
Subdivision Certificate, Occupation Certificate, Final Inspection for Section
68 Approvals, "Off-maintenance" or Release of Security Bond.
86) Certificate
for services within easements
The submission of a certificate
from a registered surveyor certifying that all pipelines, structures, access
driveways and/or services are located wholly within the relevant easements.
87) Electricity
Supply Certificate
Written evidence from an
electricity supply authority is to be submitted with the application for a
subdivision certificate stating that satisfactory arrangements have been made
for the provision of underground electricity supply throughout the subdivision.
88) Telephone
Supply Certificate
Written evidence from a telephone
supply authority is to be submitted with the application for a subdivision
certificate stating that satisfactory arrangements have been made for the
provision of underground telephone supply throughout the subdivision.
89) Water
service and meter to be connected to each lot
A water service and water meter
must be connected to all residential allotments in the subdivision using an
approved backflow prevention device. It is the applicant’s responsibility
to engage a licensed plumber who shall liaise with council during this process.
Any new water service and meter
will be at the applicants cost
90) Certificate
of Compliance – Water Management Act 2000
Water and sewer services are to be
provided to the land in accordance with an approval granted under Section 68 of
the Local Government Act 1993.
Payment of
developer charges to Byron Shire Council for water supply and sewerage.
A Certificate of Compliance will
be issued upon payment of developer charges for water and sewer as calculated
in accordance with Byron Shire Council and Rous Water Development Servicing
Plans.
Byron Shire Council acts as Rous
Water’s agent in this matter and will issue a Certificate of Compliance
on behalf of Rous Water upon payment of the Rous Water Development Servicing
Charge to this Council.
Note:
Copies of the application forms for Certificates of Compliance are available on
Council’s website http://www.byron.nsw.gov.au/files/Forms/Section_305_Certificate.pdf
or from Council’s Administration Office. Copies of Byron Shire
Council’s Development Servicing Plans are available at Council’s
Administration Office.
Developer charges
will be calculated in accordance with the Development Servicing Plan applicable
at the date of payment. A check must be made with Council to ascertain the
current rates by contacting Council’s Principal Engineer Systems
Planning, Water on 02 6626 7081. Applicable charges can be found on
Council’s website: http://www.byron.nsw.gov.au/development-contributions-plans-section-94-and-64
The contributions payable will
be adjusted in accordance with relevant plan and the amount payable will be
calculated on the basis of the contribution rates that are applicable at the
time of payment.
Payment by Personal or Company
Cheque will not be Accepted
91) Geotechnical
Report (Lot Classification)
A certificate from a practicing
Geotechnical Engineer must be provided in conjunction with a Lot Classification
Report prepared in accordance with Australian Standard AS2870.1. Such
certificate must certify that all vacant allotments have a building site of
adequate size and shape on each lot that is not subject to slip or subsidence.
92) Landscaping
to be completed
The site is to be landscaped in
accordance with the approved landscape plan.
93) Developer
Contributions to be paid
Contributions set out in the
schedule below are to be paid to Council prior to the release of a subdivision
certificate. Contributions are levied in accordance with the Byron Shire
Developer Contributions Plan 2012 (as amended). The Plan may be viewed on
line at http://www.byron.nsw.gov.au/
or during office hours at the Council Offices located at Station Street,
Mullumbimby. These contributions are to fund public amenities and
services as listed in the schedule. Additional details on the specific
amenities are to be found in the Byron Shire Developer Contributions Plan 2012
(as amended).
The contributions
as set out in the schedule may either be paid in full or they may be paid in
stages on a proportional basis dependent on the number of lots to be released
in the subdivision certificate. The first credit for a site will be
retained on the residual lot. Any additional credits over one (1) will be
allocated at the first stage(s).
The contributions
in the schedule are current at the date of this consent. The
contributions payable will be adjusted in accordance with the relevant plan and
the amount payable will be calculated on the basis of the contribution rates
that are applicable at the time of payment. The schedule contains a
date for which the schedule remains valid, after this date you will have to
contact Council for an updated schedule.
94) Maintenance
Bond
A maintenance bond of 5% (minimum
bond amount of $1,000.00) of the value of the works constructed is to
be lodged with Council. A copy of the contract construction cost of the
subdivision works is to be submitted with the bond. The maintenance period is 6
months in accordance with Council’s current Design & Construction
Manuals and will commence from the date of issue of the Subdivision
Certificate. The security may be provided, at the applicant's choice,
by way of cash bond or a satisfactory bank guarantee. An application in writing
for the release of the bond must be made at the satisfactory completion of the
maintenance period.
95) Record
of Infrastructure
A record of infrastructure coming
into Council ownership, upon registration of the final plan of subdivision, is
to be submitted to Council. The information is to be submitted in the
form of Council’s Standard Form titled “Asset Creation
Record”. This form is available from Council’s Local
Approvals Section.
96) Compliance
with bushfire conditions under Section 100B of Rural Fires Act 1997
Documentary evidence from a
suitably qualified professional is to be submitted to the PCA demonstrating
that the bushfire conditions as issued under Section 100B of the Rural fire Act
1997 have been complied with.
97) Habitat
Compensation works to be substantially completed
Plantings and/or restoration works
required as compensation for loss of native trees and riparian habitat are to
be substantially implemented in accordance with the approved Vegetation
Management Plan prior to issue of subdivision certificate.
General Terms of
Integrated Development Approvals
Bush Fire Safety Authority – s100B of the Rural
Fires Act 1997
This response is to be deemed a bush fire safety authority
as required under Section 100B of the ‘Rural Fires Act 1997’ and is
issued subject to the following numbered conditions:
1) The development proposal is to comply with
the subdivision layout identified on the drawing titled 'Subdivision Layout',
prepared by Hammond & Associates, reference BH15016-DA01 (S1 of 5, Issue
J), dated 3 August 2016, except as modified by the following conditions.
Asset
Protection Zones
The intent of measures is to
provide sufficient space and maintain reduced fuel loads so as to ensure
radiant heat levels of buildings are below critical limits and to prevent
direct flame contact with a building. To achieve this, the following conditions
shall apply:
2) At the issue of subdivision certificate and
in perpetuity, the entire area of all new residential lots (other than the
drainage easement on Lot 6) shall be managed as an inner protection area (IPA)
as outlined within section 4.1.3 and Appendix 5 of 'Planning for Bush Fire
Protection 2006' and the NSW Rural Fire Service's document 'Standards for asset
protection zones'.
3) At the issue of subdivision certificate and
in perpetuity, the full width of the northern road reserve adjacent to proposed
Lots 1, 13 - 16 and 35 - 40 shall be managed as an inner protection area (IPA)
as outlined within section 4.1.3 and Appendix 5 of 'Planning for Bush Fire
Protection 2006' and the NSW Rural Fire Service's document 'Standards for asset
protection zones'.
4) A restriction to the land use pursuant to
section 88B of the 'Conveyancing Act 1919' shall be placed over the 7 metre
wide northern portion of proposed Lots 1, 13 - 16 and 35 - 39 prohibiting the
construction of any buildings.
5) At the issue of subdivision certificate and
in perpetuity, the area of proposed Stage 2 (Lots 35 - 40) and the area of Lot
47 identified as an asset protection zone and west to the lot boundary (except
the drainage easement) shall be managed as an inner protection area (IPA) as
outlined within section 4.1.3 and Appendix 5 of 'Planning for Bush Fire
Protection 2006' and the NSW Rural Fire Service's document 'Standards for asset
protection zones'.
Water and
Utilities
The intent of measures is to provide adequate services of
water for the protection of buildings during and after the passage of a bush
fire, and to locate gas and electricity so as not to contribute to the risk of
fire to a building. To achieve this, the following conditions shall apply:
6) Water, electricity and gas are to comply
with section 4.1.3 of ‘Planning for Bushfire Protection 2006’.
Access
The intent of measures for public roads is to provide safe
operational access to structures and water supply for emergency services, while
residents are seeking to evacuate from an area. To achieve this, the following
conditions shall apply:
7) Public road access shall comply with
section 4.1.3 (1) of 'Planning for Bush Fire Protection 2006'.
General Advice
– consent authority to note
Establishment of asset protection zones may require the
clearing of vegetation. This bush fire safety authority does not authorise the
clearing of any vegetation, nor does it include an assessment of potential
ecological impacts of clearing vegetation for the purpose of establishing asset
protection zones. Approvals necessary for the clearing of vegetation should be
obtained prior to the establishment of any asset protection zones.
This approval is for the subdivision of the land only. Any
further development application for class 1,2 & 3 buildings as identified
by the 'Building Code of Australia' must be subject to separate application
under section 79BA of the EP & A Act and address the requirements of
'Planning for Bush Fire Protection 2006'.
GENERAL TERMS OF APPROVAL
Controlled Activity Approval - s91 of the Water
Management Act 2000
|
Number
|
Condition
|
File No: 2016-0028
|
|
Site Address:
|
35 Bayside Way, Brunswick Heads
|
|
DA Number:
|
DA10.2015.795.1
|
|
LGA:
|
Byron Shire Council
|
|
|
|
Plans, standards and guidelines
|
|
1
|
These General Terms of Approval (GTA) only apply to the
controlled activities described in the plans and associated documentation
relating to DA10.2015.795.1 and provided by Council. Any amendments or
modifications to the proposed controlled activities may render these GTA
invalid. If the proposed controlled activities are amended or modified DPI
Water (formerly the NSW Office of Water) must be notified to determine if any
variations to these GTA will be required.
|
|
2
|
Prior to the commencement of any controlled activity
(works) on waterfront land, the consent holder must obtain a Controlled
Activity Approval (CAA) under the Water Management Act from DPI Water.
Waterfront land for the purposes of this DA is land and material in or within
40 metres of the top of the bank or shore of the river identified.
|
|
3
|
The consent holder must prepare or commission the
preparation of:
i. Vegetation
Management Plan
ii. Works Schedule
iii. Soil and Water
Management Plan.
|
|
4
|
All plans must be prepared by a suitably qualified person
and submitted to the DPI Water for approval prior to any controlled activity
commencing. The plans must be prepared in accordance with DPI Water's
guidelines located at www.waternsw.gov.au/ Water-Licensing/Approvals.
|
|
5
|
The consent holder must (i) carry out any controlled
activity in accordance with approved plans and (ii) construct and/or
implement any controlled activity by or under the direct supervision of a
suitably qualified professional and (iii) when required, provide a
certificate of completion to DPI Water.
|
|
Rehabilitation and maintenance
|
|
6
|
The consent holder must carry out a maintenance period of
two (2) years after practical completion of all controlled activities,
rehabilitation and vegetation management in accordance with a plan approved
by the DPI Water.
|
|
7
|
The consent holder must reinstate waterfront land affected
by the carrying out of any controlled activity in accordance with a plan or
design approved by the DPI Water.
|
|
Reporting requirements
|
|
8
|
The consent holder must use a suitably qualified person to
monitor the progress, completion, performance of works, rehabilitation and
maintenance and report to DPI Water as required.
|
|
Security
deposits
|
|
9
|
N/A
|
|
Access-ways
|
|
10
|
N/A
|
|
11
|
N/A
|
|
Bridge,
causeway, culverts and crossing
|
|
12
|
N/A
|
|
13
|
N/A
|
|
Disposal
|
|
14
|
The consent holder must ensure
that no materials or cleared vegetation that may (i) obstruct flow, (ii) wash
into the water body, or (iii) cause damage to river banks; are left on waterfront
land other than in accordance with a plan approved by DPI Water.
|
|
Drainage
and stormwater
|
|
15
|
The consent holder is to
ensure that all drainage works (i) capture and convey runoffs, discharges and
flood flows to low flow water level in accordance with a plan approved by DPI
Water; and (ii) do not obstruct the flow of water other than in accordance
with a plan approved by DPI Water.
|
|
16
|
The consent holder must
stabilise drain discharge points to prevent erosion in accordance with a plan
approved by DPI Water.
|
|
Erosion control
|
|
17
|
The consent holder must
establish all erosion and sediment control works and water diversion
structures in accordance with a plan approved by DPI Water. These works and
structures must be inspected and maintained throughout the working period and
must not be removed until the site has been fully stabilised.
|
|
Excavation
|
|
18
|
The consent holder must ensure
that no excavation is undertaken on waterfront land other than in accordance
with a plan approved by DPI Water.
|
|
19
|
N/A
|
|
Maintaining river
|
|
20
|
The consent holder must ensure
that (i) river diversion, realignment or alteration does not result from any
controlled activity work and (ii) bank control or protection works maintain
the existing river hydraulic and geomorphic functions, and (iii) bed control
structures do not result in river degradation other than in accordance with a
plan approved by DPI Water.
|
|
21
|
N/A
|
|
River bed and bank
protection
|
|
22
|
N/A
|
|
23
|
The consent holder must
establish a riparian corridor along the drainage line and Simpsons Creek in
accordance with a plan approved by DPI Water.
|
|
Plans, standards and
guidelines
|
|
24
|
N/A
|
|
25
|
N/A
|
|
26
|
N/A
|
|
27
|
N/A
|
|
Groundwater
|
|
28
|
N/A
|
|
END OF CONDITIONS
|
|
|
|
|
GENERAL TERMS OF APPROVAL
Work requiring a licence under the Water Act 1912
|
Number
|
Condition
|
File No: 2016-0028
|
|
Site Address:
|
35 Bayside Way, Brunswick Heads
|
|
DA Number:
|
DA10.2015.795.1
|
|
LGA:
|
Byron Shire Council
|
|
Conditions
|
|
1. Before
commencing any works or using any existing works for the purpose of
dewatering in excess of 3ML/year an approval under Part V of the Water Act
1912 must be obtained from the Department. The application for the approval
must contain sufficient information to show that the development is capable
of meeting the objectives and outcomes specified in these conditions.
2. Before
commencing any works for the purpose of excavation an approval under Part V
of the Water Act 1912 must be obtained from the Department.
3. An approval
will only be granted to the occupier of the lands where the works are
located, unless otherwise allowed under the Water Act 1912.
4. When the
Department grants an approval, it may require any existing approvals held by
the applicant relating to the land subject to this consent to be surrendered
or let lapse.
5. All works
subject to an approval shall be constructed, maintained and operated so as to
ensure public safety and prevent possible damage to any public or private
property.
6. All works
involving soil or vegetation disturbance shall be undertaken with adequate
measures to prevent soil erosion and the entry of sediments into any river,
lake, waterbody, wetland or groundwater system.
7. The
destruction of trees or native vegetation shall be restricted to the minimum
necessary to complete the works.
8. All vegetation
clearing must be authorised under the Native Vegetation Conservation Act
1997, if applicable.
9. The approval
to be granted may specify any precautions considered necessary to prevent the
pollution of surface water or groundwater by petroleum products or other
hazardous materials used in the construction or operation of the works.
10. A license fee
calculated in accordance with the Water Act 1912 must be paid before a
license can be granted.
11. The water
extracted under the approval to be granted shall be used for the purpose of
dewatering and for no other purpose. A proposed change in purpose will
require a replacement license to be issued.
12. Works for
construction of a bore must be completed within such period as specified by
the Department.
13. Within two
months after the works are completed the Department must be provided with an
accurate plan of the location of the works and notified of the results of any
pumping tests, water analysis and other details as are specified in the
approval.
14. The Department
has the right to vary the volumetric allocation or the rate at which the
allocation is taken in order to prevent the overuse of an aquifer.
15. The licensee
must allow authorised officers of the Department, and it's authorised agents
reasonable access to the licensed works with vehicles and equipment at any
time for the purposes of:
· inspecting the
said work
· taking samples
of any water or material in the work and testing the samples.
16. The licensee shall within 2 weeks of
being notified install to the satisfaction of the Department in respect of
location, type and construction an appliance(s) to measure the quantity of
water extracted from the works. The appliance(s) to consist of either a
measuring weir or weirs with automatic recorder, or meter or meter(s) of
measurement as may be approved by the Department. The appliance(s) shall be
maintained in good working order and condition. A record of all water
extracted from the works shall be kept and supplied to the Department upon
request. The licensee when requested must supply a test certificate as to the
accuracy of the appliance(s) furnished either by the manufacturer or by some
person duly qualified.
17. The authorised work shall not be used
for the discharge of polluted water into a river or lake otherwise than in
accordance with the conditions of a licence granted under the protection of
the Environment Operations Act 1997. A copy of the licence to discharge is to
be provided to the Department.
18. The maximum term of this licence shall
be twelve (12) months for the dewatering.
19. The authorised work shall not be used
for the discharge of water unless the ph of the water is between 6.5 and 8.5,
or the water has been treated to bring the ph to a level between 6.5 and 8.5
prior to discharge, or the water is discharged through the council's sewerage
treatment system.
20. The licensee shall test the ph of any
water extracted from the work prior to the commencement of discharge and at
least twice daily thereafter and record the date, time and result of each
test in the site log. A copy of the records of the ph testing is to be
returned with the form 'AG'.
21. The work shall be managed in
accordance with the constraints set out in an Acid Sulfate Soil Management
Plan & Dewatering Management Plan.
22. The retention or holding pond must be
lined with an impermeable material (such as clay or geotextile) to prevent
seepage, leakage or infiltration of treated water.
23. The consent holder must ensure that
post construction dewatering is not required.
|
|
END OF CONDITIONS
|
|
|
|
|
Construction Certificate required:
This development consent is issued under the Environmental
Planning and Assessment Act 1979 and does not relate to structural aspects or
specifications of the building under the Building Code of Australia. All
buildings and alterations require the issue of a Construction Certificate prior
to works commencing. Application forms are available from the customer services
counter or Council’s website www.byron.nsw.gov.au
Principal Certifying Authority:
Work must not commence until the applicant has:-
a) appointed a Principal Certifying
Authority (if the Council is not the PCA); and
b) given the Council at least two days
notice of the intention to commence the erection of the building. Notice must
be given by using the prescribed ‘Form 7’.
c) notified the Principal Certifying
Authority of the Compliance with Part 6 of the Home Building Act 1989.
Schedule of Development Contributions
The following contributions are current at
the date of this consent. The contributions payable will be adjusted in
accordance with the relevant plan and the amount payable will be calculated
on the basis of the contribution rates that are applicable at the time of
payment. The current contribution rates are available from Council offices
during office hours. Payments will only be accepted by cash or
bank cheque.
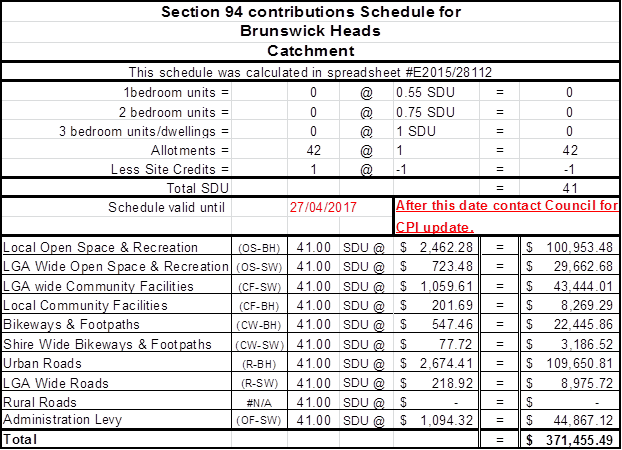
Water payments under the Water Management Act 2000
Charges will be
calculated based on the additional water and sewerage load that the proposed
development generates, shown in Equivalent Tenements (ET) by the following
table:
ADDITIONAL WATER & SEWER LOAD OF DEVELOPMENT
(ET Policy No:13/005)
CONSTRUCTION STAGE 1:
|
Water
|
6.20 ET
|
|
Bulk Water
|
6.20 ET
|
|
Sewer
|
6.00 ET
|
CONSTRUCTION STAGE 2:
|
Water
|
35.40 ET
|
|
Bulk Water
|
35.40 ET
|
|
Sewer
|
35.00 ET
|
NB: Information regarding Development Servicing charges can
be found on the Byron Shire Council website (http://www.byron.nsw.gov.au/development-contributions-plans-section-94-and-64).
These charges will enable you to calculate the total contribution charges
payable when you are ready to pay them. Developer charges will be
calculated in accordance with the Development Servicing Plan applicable at the
date of payment.
Civil Works
The civil works shall be designed and constructed in
accordance with Council’s Engineering Standard current at the time of
submission of Engineering Plans for approval by Council. Approval of
Engineering Plans will be current for a period of two years after which time
Council may require the alteration to the Engineering Design to comply with
standard current at that date.
Protection
of the Environment Operations Act 1997:
It is an offence under the
provisions of the Protection of the Environment Operations Act 1997 to act in a
manner causing, or likely to cause, harm to the environment. Anyone allowing
material to enter a waterway or leaving material where it can be washed
off-site may be subject to a penalty infringement notice (“on-the-spot
fine”) or prosecution.
Penalties apply for failure to comply with development
consents
Failure to comply with conditions of development consent may
lead to an on the spot fine (generally $600) being issued pursuant to section
127A of the Environmental Planning & Assessment Act 1979 or prosecution
pursuant to section 125 of the Environmental Planning & Assessment Act
1979.
· To comply with the provisions of Byron L.E.P. 2014.
· To preserve the environment and existing or likely future amenity of
the neighbourhood.
· To protect the environment.
· To preserve the amenity of the area.
· To ensure adequacy of services to the development.
· To ensure public health and safety.
Staff Reports - Sustainable Environment and Economy 13.12 - Attachment 1


Staff Reports - Sustainable Environment and Economy 13.12 - Attachment 2
Local
Government (General) Regulation 2005
Schedule 3A Form of special disclosure
of pecuniary interest
(Clause 195A)
Section 451 of the Local Government
Act 1993
Form of Special Disclosure of Pecuniary Interest
1 The particulars of
this form are to be written in block letters or typed.
2 If any space is
insufficient in this form for all the particulars required to complete it, an
appendix is to be attached for that purpose which is properly identified and
signed by you.
Important information
This information is being collected for the purpose of
making a special disclosure of pecuniary interests under sections 451 (4) and
(5) of the Local Government Act 1993. The special disclosure must relate to a pecuniary
interest that arises only because of an interest of the councillor in the
councillor’s principal place of residence or an interest of another
person (whose interests are relevant under section 443 of the Act) in that
person’s principal place of residence. You must not make a special
disclosure that you know or ought reasonably to know is false or misleading in
a material particular. Complaints made about contraventions of these
requirements may be referred by the Director-General to the Local Government
Civil and Administrative Tribunal.
This form must be completed by you before the
commencement of the council or council committee meeting in respect of which
the special disclosure is being made. The completed form must be tabled at the
meeting. Everyone is entitled to inspect it. The special disclosure must be
recorded in the minutes of the meeting.
Special
disclosure of pecuniary interests
by
____________________________________________________________________________________
[full
name of councillor]
in the matter of __________________________________________________________________________
[insert
name of environmental planning instrument]
which is to be considered at a meeting of the
______________________________________________________________________________________
[name of council or council committee (as the case
requires)]
Report No. __________ to be held on the _________________ day of
________________________ 201
|
Pecuniary
interest
|
|
Address of land
in which councillor or an associated person, company or body has a
proprietary interest (the identified land)1
|
|
|
Relationship of identified land to councillor
[Tick or cross one box.]
|
Councillor
has interest in the land (e.g. is owner or has other interest arising out of
a mortgage, lease, trust, option or contract, or otherwise).
Associated
person of councillor has interest in the land.
Associated company
or body of councillor has interest in the land.
|
|
Matter giving rise to pecuniary interest
|
|
Nature of land that is subject to a
change
in zone/planning control by proposed
LEP (the subject land)2
[Tick or cross one box]
|
The identified
land.
Land
that adjoins or is adjacent to or is in proximity to the identified land.
|
|
Current
zone/planning control
[Insert name
of current planning instrument and identify relevant zone/planning control
applying to the subject land]
|
|
|
Proposed
change of zone/planning control
[Insert name of proposed
LEP and identify proposed change of zone/planning control applying to the
subject land]
|
|
|
Effect
of proposed change of zone/planning control on councillor
[Insert
one of the following:
“Appreciable financial gain” or
“Appreciable
financial loss”]
|
|
[If
more than one pecuniary interest is to be declared, reprint the above box and
fill in for each additional interest.]
_____________________________
Councillor’s
signature
_____________________________
Date
(This
form is to be retained by the Council’s general manager and included in
full in the minutes of the meeting.)
1 Section 443 (1) of the Local Government Act 1993 provides
that you may have a pecuniary interest in a matter because of the pecuniary
interest of your spouse or your de facto partner or your relative 4 or because
your business partner or employer has a pecuniary interest. You may also have a
pecuniary interest in a matter because you, your nominee, your business partner
or your employer is a member of a company or other body that has a pecuniary
interest in the matter.
Section 442
of the Local Government Act 1993 provides
that a "pecuniary interest" is an interest that a
person has in a matter because of a reasonable likelihood or expectation of
appreciable financial gain or loss to the person. A person does not have a
pecuniary interest in a matter if the interest is so remote or insignificant
that it could not reasonably be regarded as likely to influence any decision
the person might make in relation to the matter or if the interest is of a kind
specified in section 448 of that Act (for example, an interest as an elector or
as a ratepayer or person liable to pay a charge).
2 A pecuniary interest may
arise by way of a change of permissible use of land adjoining, adjacent to or
in proximity to land in which a councillor or a person, company or body
referred to in section 443 (1) (b) or (c) of the Local Government Act 1993 has a proprietary interest-see section 448 (g) (ii) of
the Local Government Act 1993 .
3 "Relative" is
defined by the Local Government Act 1993 as meaning your, your spouse’s or your de facto
partner’s parent, grandparent, brother, sister, uncle, aunt, nephew,
niece, lineal descendant or adopted child and the spouse or de facto partner of
any of those persons.
Staff Reports - Infrastructure Services 13.13 - Attachment 1
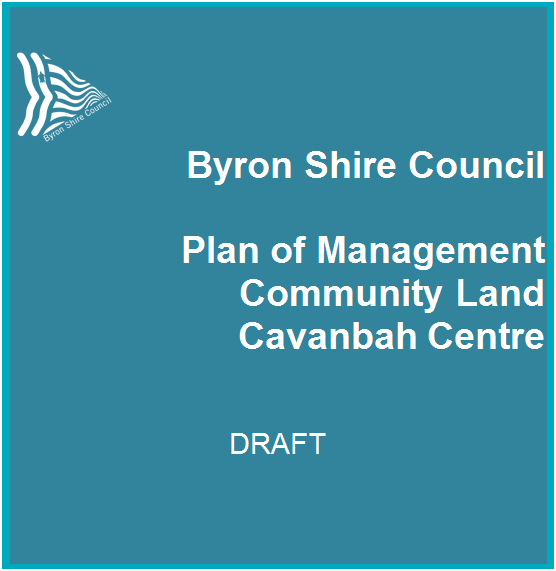

This page intentionally left blank
Table of Contents
1 Introduction......................................................................................................... 3
1.1 What is a Plan of Management.............................................................................................. 3
1.2 Background to this Plan of Management....................................................................... 3
1.3 Structure of this Plan of Management............................................................................. 4
1.4 Land description and classification.................................................................................. 4
2 Legislation Applicable
to this Plan................................................................. 6
2.1 Local Government Act 1993 and Local
Government (General) Regulation 2005 6
2.2 Community Land Categories.................................................................................................. 6
2.3 Core objectives for management
of community land categorised as a sportsground. 7
2.4 Core objectives for management
of community land categorised as general community use. 7
2.5 Amendment of plans of
management............................................................................... 8
2.6 Zoning of the Land..................................................................................................................... 10
2.7 Prohibited activities................................................................................................................ 10
2.8 Granting a lease or license on Community
Land.................................................... 11
2.9 Existing Lease Agreement..................................................................................................... 12
2.10 Existing Licence Agreements........................................................................................... 12
2.11 Other Statutory provisions............................................................................................... 12
3 Current Status................................................................................................... 12
3.1 History............................................................................................................................................... 12
3.2 Objectives for the review Plan of
Management...................................................... 13
3.3 Current Facilities and Uses.................................................................................................. 13
3.4 Maintenance and Management.......................................................................................... 20
4 Community Consultation................................................................................ 20
4.1 Introduction.................................................................................................................................. 20
4.2 Communication Strategy....................................................................................................... 20
5 Key Issues.......................................................................................................... 22
6 Strategies and Action
Plan............................................................................. 24
7 Authorised scale and
purpose of development........................................ 30
8 Estimated costs of works................................................................................ 32
Figure 1: Cavanbah Centre Locality and Zoning
Map...................................... 5
Figure 2: Cavanbah Centre Proposed Land
Categorisation............................ 9
Figure 3: Cavanbah Centre Master Concept Plan........................................... 32
This page has been
intentionally left blank.
Staff Reports - Infrastructure Services 13.13 - Attachment 1
Introduction
1.1 What is a Plan
of Management
A Plan of Management provides a framework for the management
and development of public land. The land to which this plan applies is
community land that is owned by Byron Shire Council for the benefit of local
residents and visitors. This land is managed by the legislative
requirements under the Local Government Act 1993 (LG A).
The LGA requires that all public land owned by Council be
classified as either community land or operational land. Council must
have a plan of management for all community land. This is to ensure that an
endorsed framework guides the operation and development of these community
resources.
This Plan of Management is a public document, and as such
requires all stakeholders to be involved in the formation of the plan.
1.2 Background to
this Plan of Management
Byron Shire Council owns and manages the Byron Regional
Sport and Cultural Complex (known as the Cavanbah Centre).
LandArc Pty Limited first prepared a Plan of Management for
249 Ewingsdale Road, Byron Bay, which was adopted by Council in December 2005.
This Plan established the boundary between the operational land and community
land portions of the site after the land was purchased by Council in 2003. The
purchase was based, in part, on the identified high need for sporting fields in
Byron Bay. The eastern portion of the land is relatively flat and was
recognised as suitable. The land was also viewed as having potential for other
community uses including a festival site, out of town parking and as an entry
‘gateway’ to Byron Bay.
Council amended the above Plan of Management in 2013 in
order to provide a guide for the future use, development and management of the eastern
portion of land of Lot 3 DP 706286, 2449 Ewingsdale Road Byron Bay. The far
western portion of Lot 3 DP 706286, is currently classified as Operational land
for possible future extension to the West Byron Effluent Reuse Wetlands
Project.
Byron Shire Council administration on 4 August 2016
requested a review of the Byron Regional Sport and Cultural Complex (now known
as the Cavanbah Centre) Plan of Management. Council administration has a view
to change the categorisation of part of the land from sports ground to general
community use. This objective is proposed in order to allow for a wider use of
the grounds and facilities and to enable the complex to contribute financially
to the overall running costs incurred by Council
This Plan supersedes the Plan of Management community land
Byron Regional Sport and Cultural Complex adopted by Council on 31 October
2013.
1.3 Structure of
this Plan of Management
This Plan of Management contains the following information
1. Introduction
2. Legislation
applicable to this plan
3. The
current status of the land
4. Community
consultation
5. Key
issues
6. Strategies
and action plan
7. Estimated
costs of works
1.4 Land description
and classification
Land
Description: The Byron Regional Sport and Cultural Complex
– known locally as the Cavanbah Centre
Land Title: Eastern
portion of Lot 3 DP 706286
Address: 249
Ewingsdale Road, Byron Bay
Classification: Community Land
Category: General
Community Use (majority of the site) and Sportsground
Owner: Byron
Shire Council
Zoning: RE1
Public Recreation
See Figure 1
Figure 1: Cavanbah Centre Locality and Zoning Map

2 Legislation
applicable to this plan
Under the legislative requirements of the Local Government
Act (LGA) 1993 and the Local Government (General) Regulation 2005, Council must
prepare and adopt a Plan of Management for all community land.
2.1 Local Government
Act 1993 and Local Government (General) Regulation 2005
The LGA states that a Plan of Management must:
· Categorise the
land in accordance with s.36 (4) and (5)
· Contain objectives
for the management of the land
· Contain
performance targets
· Specify the means
of achieving the objectives and performance targets
· Specify how
achievement of the objectives and performance targets is to be assessed.
As this is a Plan of Management that applies to just one
area of community land it must also:
· Provide a
description of the condition of the land, buildings or other improvements as at
the date of adoption of the Plan
· Include a description
of the use of the land, buildings or other improvements as at the date of
adoption of the Plan
· Specify the
purposes for which the land and buildings or other improvements will be
permitted to be used
· Specify the
purposes for which any further development of the land will be permitted,
whether under lease or licence or otherwise, and
· Describe the scale
and intensity of any such permitted use or development.
If the Council proposes to amend a Plan of Management and
the proposed amendments alter the categorisation of the land under section
36(a) of the Act, the LGA also requires Council to hold a public hearing in
accordance with section 40A and 47G.
2.2 Community land
categories
Section 36 of the Local Government Act 1993 states that
Council must categorise community land as one or more of the following:
· Natural area
· Sportsground
· Park
· Area of cultural
significance
· General community
use
The Cavanbah Centre contains two categories of land:
· Community land
categorised as sportsground
· Community land
categorised for general community use: majority of the site
The Local Government (General) Regulation 2005 then provides
guidelines for each category. Clause 103 of the Regulation states for
sportsground:
Land should be categorised as sportsground under section
36 (4) of the Act if the land is used or proposed to be used primarily for
active recreation involving organised sports or the playing of outdoor games.
Clause 106 of the Regulation
states for General community use:
Land should be categorised as general community use under
section 36 (4) of the Act if the land:
1. (a)
may be made available for use for any purpose for which community land may be
used, whether by the public at large or by specific sections of the public, and
2. (b)
is not required to be categorised as a natural area under section 36A, 36B or
36C of the Act and does not satisfy the guidelines under clauses 102–105
for categorisation as a natural area, a sportsground, a park or an area of
cultural significance.
2.3 Core
objectives for management of community land categorised as a sportsground.
The core objectives for community
land categories outlined in the LGA 1993 assist in determining the use and
management of the land.
Section 36F of
the LGA states that the core objectives for management of community land
categorised as a sportsground are:
(a) to encourage, promote
and facilitate recreational pursuits in the community involving organised and
informal sporting activities and games, and
(b) to ensure that such
activities are managed having regard to any adverse impact on nearby
residences.
2.4 Core
objectives for management of community land categorised as general community
use.
Section 36I of the LGA states
that:
The core
objectives for management of community land categorised as general community
use are to promote, encourage and provide for the use of the land, and to
provide facilities on the land, to meet the current and future needs of the
local community and of the wider public:
(a) in relation to public
recreation and the physical, cultural, social and intellectual welfare or
development of individual members of the public, and
(b) in relation to
purposes for which a lease, licence or other estate may be granted in respect
of the land (other than the provision of public utilities and works associated
with or ancillary to public utilities).
2.5 Amendment
of plans of management
If Council wishes to amend a plan of management,
it is required to abide by sections 40A, 41 and 47G of the LGA 1993.
Section 40A (Public hearing in
relation to proposed plans of management) requires that Council hold a
public hearing in relation to an amended plan:
(1) The council must hold
a public hearing in respect of a proposed plan of management (including a plan
of management that amends another plan of management) if the proposed plan
would have the effect of categorising, or altering the categorisation of, community
land under section 36 (4).
(2) However, a public
hearing is not required if the proposed plan would merely have the effect of
altering the categorisation of the land under section 36 (5).
(3) A council must hold a
further public hearing in respect of the proposed plan of management if:
(a) the council
decides to amend the proposed plan after a public hearing has been held in
accordance with this section, and
(b) the amendment of
the plan would have the effect of altering the categorisation of community land
under section 36 (4) from the categorisation of that land in the proposed plan
that was considered at the previous public hearing.
Section 41 Amendment of plans of management:
A council may amend a plan of
management adopted under this Division by means only of a plan of management so
adopted.
Section 47G Public Hearings:
(1) In
this section, public hearing means any public hearing required to be arranged
under this Part.
(2) The person presiding
at a public hearing must not be:
(a) a
councillor or employee of the council holding the public hearing, or
(b) a person who has been
a councillor or employee of that council at any time during the 5 years before
the date of his or her appointment.
(3) Not later than 4 days
after it has received a report from the person presiding at the public hearing
as to the result of the hearing, the council must make a copy of the report
available for inspection by the public at a location within the area of the
council.
Figure 2: Cavanbah Centre Proposed Land Categorisation

2.6 Zoning of the
land
The Cavanbah Centre is zoned RE 1 Public Recreation under
the Byron Local Environment Plan 2014 (see Figure 1). The objectives of the RE
1 Public Recreation zone in Byron Shire are:
1. Objectives
of zone
· To enable land
to be used for public open space or recreational purposes.
· To provide a
range of recreational settings and activities and compatible land uses.
· To protect and
enhance the natural environment for recreational purposes.
2. Permitted
without consent
Environmental protection works
3. Permitted
with consent
Boat
launching ramps; Boat sheds; Camping grounds; Caravan parks; Child care
centres; Community facilities; Emergency services facilities; Entertainment
facilities; Environmental facilities; Flood mitigation works; Function centres;
Horticulture; Information and education facilities; Jetties; Kiosks; Markets;
Recreation areas; Recreation facilities (indoor); Recreation facilities
(major); Recreation facilities (outdoor); Respite day care centres; Restaurants
or cafes; Roads; Signage
4. Prohibited
Any development no specified in item 2 or 3.
2.7 Prohibited
activities
In accordance with Byron Shire Council on site signage
(there are four in total, two at the road entrance and pedestrian path, and two
at each entrance to the grounds), the following activities are prohibited:
· Alcohol and glass
(with the exception of Suspension of Alcohol restrictions under
delegated authority)
· Camping (in tents
or vehicles)
· Dogs
· Fires
· Golf
· Horses, goats or
pigs
· Littering
· Nudity
· Smoking
· Removing fauna or
flora
· Vehicle and motor
cycle access
2.8 Granting a lease
or license on community land
The LGA 1993 allows Council to grant leases, licenses or
other estates over all or part of community land.
A lease, licence or other estate may be granted for the use
or occupation of the Cavanbah Centre for uses consistent with:
· Those outlined in
Sections 46 and 47 of the LGA 1993
· The guidelines and
objectives for the relevant category of community land
· Zoning prescribed
under the Byron Environmental Plan 2014
· Development
consent (if required)
· This Plan of
Management
The terms and conditions of leases or licences should
reflect the interests of Council and the public and ensure proper management
and maintenance. The requirements of the LGA prescribing the process for the
granting of a lease or licence must also be followed.
This Plan of Management expressly authorises the granting of
leases, licences or other estates over any part of the land covered by the Plan
for any purposes prescribed from time to time by the LGA 1993 or the Local
Government (General) Regulations 2005.
Section 46(4) of the LGA 1993 provides for the following
purposes:
4(a) the
provision of goods, services and facilities, and the carrying out of
activities, appropriate to the current and future needs within the local
community and of the wider public in relation to any of the following:
(i) public
recreation,
(ii) the
physical, cultural, social and intellectual welfare or development of persons,
(b) the provision of public
roads.
(5) Purposes
prescribed by subsection (4) in relation to the matters mentioned in subsection
(4) (a) (ii) include, but are not limited to, maternity welfare centres, infant
welfare centres, kindergartens, nurseries, child care centres, family day-care
centres, surf life saving clubs, restaurants or refreshment kiosks.
On a short-term or casual basis
Clause 116 of the Local Government (General) Regulations 2005 prescribes the
following events as a purpose in respect of which a council may grant a licence
in respect of community land:
(a) the
playing of a musical instrument, or singing, for fee or reward,
(b) engaging
in a trade or business,
(c) the
playing of a lawful game or sport,
(d) the
delivery of a public address,
(e) commercial
photographic sessions,
(f) picnics
and private celebrations such as weddings and family gatherings,
(g) filming
sessions,
(h) the agistment of stock.
2.9 Existing lease
agreement
Sports fields
· Lessor- Byron
Shire Council
· Lessee- AFL
Queensland - Term 5 years (2018)
2.10 Existing licence agreements
Commercial kitchen
· Lessor - Byron
Shire Council
· Lessee –
Byron Bay Mozzerella - Term 2 years (2018)
2.11 Other statutory provisions
Other relevant legislation, plans and policies that guide
the management of the Cavanbah Centre include:
· Byron Shire
Council Management Plan
· The Byron Shire
Local Environmental Plan 2014
· Byron Development
Control Plan 2014
· Byron Community
Strategic Plan 2022
· Byron Bay Master
Plan
· Coastal Zone
Management Plan Byron Bay Embayment 2015
· Byron Flora and
Fauna Study 1999
3 Current status
3.1 History
The land identified as the Cavanbah Centre, Byron Bay (Pt.
Lot 3 DP 706286) was originally purchased by Byron Shire Council on 16 May
2003.
The purchase was based, in part, on the identified high need
for sporting fields in Byron Bay. The eastern portion of the land is relatively
flat and was recognised as suitable. The land was also viewed as having
potential for other community uses including a festival site, out of town
parking and as an entry ‘gateway’ to Byron Bay.
Construction of the Byron Regional Sport and Cultural
Complex (BRSCC) was completed in 2012. The area covered by the original Plan of
Management was predominately sports fields and car parking space.
The Multi Purpose Facility opened on 30 July 2013.
3.2 Objectives for
the review plan of management
Byron Shire Council administration, on 4 August 2016
requested a review of the Byron Regional Sport and Cultural Complex (now known
as the Cavanbah Centre) Plan of Management. Council originally adopted this
Plan on 31 October 2013. The review is to include a change in the
categorisation of a major portion of the land from sportsground to general
community use. This change is required to allow for the wider use of the
grounds and facilities for activities such as (but not limited to):
· Primitive Camping
eg “Glamping”
· Training camps
· Aquatic centre
· Wellness centre
· Skate park
· BMX track
· Markets
· Outdoor/indoor
entertainment
3.3 Current
facilities and uses
The centre caters for regular and casual hirers of both the
indoor and outdoor facilities. The outdoor facilities are currently used by a
variety of sporting clubs including AFL, football (soccer), cricket, and
athletics, along with school and carnival events. The fields are also used for
unstructured activities including Frisbee, walking and general play.
The Multi Purpose Facility (indoor) provides for a number of
sporting pursuits including basketball, martial arts, futsal, roller derby,
volleyball, badminton and other community programs. The Facility can also be
used for cultural events, festivals, forums, functions and programs. The Facility
provides space for office work, training and education and has a commercial
grade kitchen.
The sporting clubs and community groups that currently use
the Centre for both competition, training and general community use include:
· AFL Queensland
– regional office linked to AFL Queensland, administration base and
community event facility. 800 members (Tweed/Lismore/Casino) involved in
community football, club football and school programs.
· Byron Bay
Basketball Club – 400 members and growing. Involved in North Coast Shield
with aspirations of joining State League.
· Summer Futsal
– 170 members Monday and Wednesday night
· Bay Rollers
– 25 members, Wednesday and Friday nights
· Suffolk Park
Football Club – 35 members Tuesday night training plus some home games
· Byron Bay Football
Club – Pre-season competition for 8 days
· Byron Bay Runners
– 70 members Tuesday evenings
· Byron Bay
Mozzarella- commercial kitchen licence
· Byron Bay Cricket
Club, Byron Bay High School, Little Kickers, Rugby Tots, Tai Chi, Netball and
social volleyball.
· Byron Bay Cycle
Club
· Byron Shire
Council, local businesses and community groups
Existing known uses
Area: Multi
Purpose Facility
Description: Central
facility featuring indoor two court arena and stage, two function rooms, two
meeting rooms, commercial grade kitchen, change rooms and amenities, reception
area, offices and an outdoor undercover area.
 Uses: A
variety of recreational pursuits including dance, martial arts, school sport,
futsal, pilates, lifeball, health and community programs, basketball, roller
derby, volleyball and badminton. The Facility also caters for cultural events,
festivals, forums, meetings, functions, office space, training and education.
Uses: A
variety of recreational pursuits including dance, martial arts, school sport,
futsal, pilates, lifeball, health and community programs, basketball, roller
derby, volleyball and badminton. The Facility also caters for cultural events,
festivals, forums, meetings, functions, office space, training and education.
The Facility also leases space to
AFL Queensland for administration and the commercial kitchen to Byron Bay
Mozzerella.
Condition: Excellent
 Area: Outside
area of the centre
Area: Outside
area of the centre
Description: Outdoor
undercover area
Uses: Shade
and recreation
Condition: Excellent
 Area: Car
parking
Area: Car
parking
Description: Structured,
landscaped asphalt car park suitable for 350 cars and buses
Uses: Car
parking
Condition: Excellent
Area: Sporting
fields (2) located on western side of the centre
 Description: The premier
field(s) for AFL and football (soccer). Includes AFL goalposts, netting and
administration assets.
Description: The premier
field(s) for AFL and football (soccer). Includes AFL goalposts, netting and
administration assets.
Uses: Major
field(s) used by AFL for training, competition and state competitions and the
Byron 9s. Fields also used by Football (soccer) clubs for training and games.
Condition: Field: Excellent
Lighting: Excellent
Spectator seating: Excellent
Area: Sporting
fields (2) located on north-west side of the centre
 Description: The
field(s) for AFL, football (soccer) and rugby union.
Description: The
field(s) for AFL, football (soccer) and rugby union.
Uses: Field(s)
used by AFL for training, competition and state competitions and the Byron 9s.
Fields also used by Football (soccer) clubs for training and games.
Condition: Field: Excellent
Lighting: Excellent
Spectator seating: Excellent
Area: Sporting
field located on the north east side of the centre
 Description: The
field includes an athletic track around its circumference and contains a
playing area in its centre, originally allocated for hockey.
Description: The
field includes an athletic track around its circumference and contains a
playing area in its centre, originally allocated for hockey.
Uses: Athletics,
hockey and general recreational pursuits
Condition: Field and athletic track: Excellent
Lighting: Excellent
Spectator seating: Excellent
 Area: Sporting
field located on the eastern side of the centre
Area: Sporting
field located on the eastern side of the centre
Description: General
use field
Uses: Cricket
and general recreational pursuits
Condition: Field: Excellent
Lighting: Excellent
Spectator seating: Good
 Area: Field
spectator seating
Area: Field
spectator seating
Description: Fixed
and mobile seating
Uses: Watching
sport, resting and reading
Condition: Excellent
Area: Cricket
wickets (3)
Description: Synthetic
grass cricket wickets located on the three major fields
Uses:
Competition
and training
Condition: Excellent
 Area: Cricket
nets and softball cage
Area: Cricket
nets and softball cage
Description: Wire
framed nets and cage
Uses: Cricket
and softball training
Condition: Excellent
 Area: Outdoor
amenities blocks and canteens
Area: Outdoor
amenities blocks and canteens
Description: Buildings
associated with the north eastern and eastern fields
Uses: Change
rooms, toilets for players, supporters and referees. Other users include
schools and general visitors
Condition: Excellent
Area: Storage
sheds
Description: Sheds
located along the northern side of the multi purpose facility
Uses: Storage
of sporting and user equipment
Condition: Excellent
 Area: Athletics
track, discus and shot put cage
Area: Athletics
track, discus and shot put cage
Description: Grass
track, metal cage
Uses: Athletics,
shot put and discuss training and competition
Condition: Excellent
 Area: Outdoor
basketball/netball courts (3)
Area: Outdoor
basketball/netball courts (3)
Description: Asphalt
courts suitable for both basketball and netball.
Uses: Basketball
and netball competition, training and unstructured play
Condition: Excellent,
however there is no provision for shade.
Area: Shed
located on the northern boundary
Description: Storage
shed
Uses: Maintenance
storage and irrigation purposes
Condition: Excellent
 Area: Sporting
fields and surrounds
Area: Sporting
fields and surrounds
Description: Water
fountain(s)
Uses: Drinking
water
Condition: Excellent
 Area: Sporting
fields and surrounds
Area: Sporting
fields and surrounds
Description: Rubbish
bins
Uses: Waste
management
Condition: Excellent
 Area: Sporting
fields (west)
Area: Sporting
fields (west)
Description: Protective
netting
Uses: Protection
against ball loss and spectator safety
Condition: Excellent
 Area: Sporting
fields (west)
Area: Sporting
fields (west)
Description: Kicking
Wall
Uses: Practice
kicking
Condition: Excellent
 Area: Sporting
field (north west)
Area: Sporting
field (north west)
Description: Score
board
Uses: Game
point score
Condition: Excellent
 Area: Sporting
fields
Area: Sporting
fields
Description: Bicycle
stands
Uses: Bike
storage
Condition: Excellent
3.4 Maintenance and
management
The Cavanbah Centre is owned and maintained by the landowner
Byron Shire Council.
4 Community
consultation
4.1 Introduction
Community consultation is an important component in the
development of a Plan of Management for community land. Byron Shire
Council has promoted an open and transparent approach to the community
consultation process by providing opportunities for stakeholder groups and
members of the community to be involved in the development of the Plan.
It is important that community consultation continues
through to the public exhibition phase and release of the draft Plan of
Management. At this stage the community will have a further opportunity to make
final comments and submissions. This process enables the community to
have ownership in the development and adoption of the final Plan of Management.
4.2 Communication
strategy
Council staff approved the following Communication Strategy:
In accordance with Council’s Communications Policy, a
communications strategy is provided in association with the undertaking of the
review of the Plan of Management for the Cavanbah Centre.
The following strategy is presented in line with the
following policy objectives:
1. To
inform the community of Council administration’s decision to review the
POM for the Cavanbah Centre (4 August 2016)
2. To
inform the community of Council administration’s preferred outcome in
relation to the Plan
3. To
promote transparency and accountability of Council’s decision-making
processes by communicating in a consistent, accurate, timely and professional
manner.
Stage 1
Identify key stakeholders:
· Cavanbah Centre
management
· AFL Queensland
· Byron Bay Football
Club
· Suffolk Park
Football Club
· Eureka Football
Club
· Cocoa Cartel
· Summer Futsal
· Byron Bay Cricket
Club
· Byron Bay
Basketball Club
· The Bay Rollers
· Byron Bay Archery
· Byron Bay Runners
· Byron Bay High
School
· Byron Bay Primary
School
· Byron Bay
Mozzarella
· Ewingsdale
Community
· Adjoining
businesses
Stage 2
Initiate individual stakeholder representative meetings to ensure
that the information provided to all parties is consistent and accurate. The
statement communicated to representatives:
Byron Shire Council administration on 4 August 2016
requested a review of the Byron Regional Sport and Cultural Complex (now known
as the Cavanbah Centre) POM. Council administration has a view to change the
categorisation of part of the land from sports ground to general community use.
This objective is proposed in order to allow for a wider use of the grounds and
facilities and to enable the complex to contribute financially to the overall
running costs incurred by Council.
Stage 3
Council resolves to place the draft POM on public exhibition
for a period of 28 days. The notice to place the Plan on exhibition also
specifies a period of not less than 42 days over which time submissions can be
made.
5 Key issues
A number of key issues were identified during the
preparation of the draft Cavanbah Centre Plan of Management. These include:
· Categorisation
of the land
Byron Shire Council’s intention in the review of this Plan of
Management is to change the categorisation of a section of the land from
sportsground to general community use. This objective is proposed to allow for
the wider use of the grounds and facilities for activities, which will include
informal recreation and social/community uses. The changes will also enable the
centre to contribute financially to the overall running costs incurred by
Council. All key stakeholders interviewed, as part of the community consultation
process had no objections to Council’s intention.
· AFL Queensland
AFL Queensland is very
happy with the facilities and its relationship with Council and other users of
the centre. However they would like to see the following take place:
1. A
fence surrounding the main AFL oval in the northwest area of the complex.
2. Removal
of the cricket pitches from the main fields
These changes would
enable AFL to draw major events using all three fields. AFL also states that
the lack of accommodation options close to the centre is a major issue for them
in attracting the more significant events.
· Byron Bay
Archery
The Byron Bay Archery
Club have approached Council for permission to access the pine forest area,
west of the current boundary, in order to undertake field archery. The club
currently utilises the Herb Elliot field on Saturday and a Wednesday evening
for target archery. Preliminary questions surrounding environmental concerns
revealed that the responsible use of the site for archery once a month is
probably not a threat to biodiversity at any level, provided minimal habitat
modification occurs, and there is no targeting of native fauna. The erection of
suitable screening may be required to avoid errant arrows penetrating any
habitat or other areas of concern. Current LEP zoning (2014-DM defaulting to
1988-7K) prohibits the proposed activity and would need to be addressed if the
activity is to be considered.
Please note that the
above remarks are not the result of a dedicated environmental study, however
comments provided by Mark Fitzgerald based on the results of his 2004 survey of
the site.
· Byron Bay
Basketball - Access, availability and space
The Byron Bay
Basketball Club is advocating for an additional two courts. The club is
expanding rapidly and require the additional space to grow and to provide
facilities suitable for state and national championships. The club is also
concerned about tenure and access to the current courts in competition with
other cultural and sporting events. Communication with management in relation
to problems arising with short notice cancellations and fee transparency were
also raised. The club is currently negotiating an MOU with Council and would
like to see that finalised in the short term.
· Consistency of
information and communication
A number of clubs
discussed problems associated with inconsistent booking times and fee
transparency.
· Alternative
northeast pedestrian access to centre
A number of users have
requested that Council investigate the provision of an additional access point
to the centre from the northeast section. The pedestrian access would utilise
the current maintenance access thoroughfare linking the northeast field with
Centennial Court. This would potentially provide easier and safer access for
school children and for those that reside in Sunrise Beach area.
6 Strategies and
action plan
The Actions Table provided within this section outlines the
direction for the management and development of the parcel of land identified
in this draft plan of management and has the following aims:
· To formulate
objectives
· To ensure
consistency with the core objectives of the Sportsground and General Community
Use categories of the land
· To develop
performance targets that will define the way that council will achieve its
objectives
· To provide actions
(or means of achievement), which is the way that Council will achieve its
targets
· To provide
performance measurers for each action.
Within this action plan, each has been given a priority,
which can be linked to the following time frame:
High – commenced within the next 2 years
Medium – commenced within 2 – 5 years
Low – commenced after 5 years
Any developments included in the Action table require
authorisation within this Plan of Management.
Staff Reports - Infrastructure Services 13.13 - Attachment 1
ACTION TABLE
|
SPORT AND RECREATION
|
|
ISSUE
|
BACKGROUND
|
PERFORMANCE TARGET
|
MEANS OF ACHIEVEMENT
(ACTION)
|
PRIORITY
|
METHOD OF MEASUREMENT
|
|
AFL facilities
|
AFL Queensland have requested some changes to field and
infrastructure including fencing and the removal of cricket wickets
|
Provision of suitable infrastructure for sport
|
Investigate appropriateness of requests with the AFL in
current leasing negotiations
|
High
|
Positive outcome of discussions
|
|
Basketball facilities
|
Byron Bay Basketball are advocating for the inclusion of
an additional two courts and seating.
|
Provision of suitable infrastructure for sport
|
Investigate the expansion of the multi purpose centre to
include additional basketball courts in association with the Byron Bay
Basketball Club.
|
High
|
Completion of centre expansion
|
|
Field Archery
|
Byron Bay Archery has approached Council to undertake
field archery in adjacent pine forest.
|
Provision of suitable infrastructure for sport
|
Investigate the request from Byron Bay Archery to utilise
the pine forest section of land, adjacent to the western fields, for field
archery.
The investigation process to include attention to any
possible environmental and zoning issues that may arise.
|
High
|
Successful outcome of negotiations
|
|
The Bay Rollers and Summer Futsal
|
Both clubs have requested that the indoor courts be marked
to suit their individual sports
|
The provision of suitable sports facilities
|
Investigate in conjunction with the Bay Rollers and Summer
Futsal the appropriateness of individual line marking on the indoor courts
|
High
|
Satisfactory outcome of negotiations
|
|
Northeast pedestrian access
|
Users of the complex have identified a need for an
additional access point in the northeast.
|
Provision of access to facilities, sporting fields and
centre.
|
Investigate the appropriateness of a pedestrian access
point linking the north east corner of the complex with Centennial Circuit
|
High
|
Completion of pedestrian access.
|
|
Safety
|
Council is responsible for personal safety issues at the
Centre
|
Ensure centre users are safe
|
Strategies developed to address safety issues identified
|
Med
|
Strategies in place
|
|
Council contact
|
Some users commented on the need of a regular contact
person within Council
|
Ensure communication link between Council and user groups
|
Nominate Council representative to work with sports groups
and users
|
High
|
Representative selected and communicated to clubs and
users. Working group meeting scheduled
|
|
GENERAL COMMUNITY USE
|
|
ISSUE
|
BACKGROUND
|
PERFORMANCE TARGET
|
MEANS OF ACHIEVEMENT
(ACTION)
|
PRIORITY
|
METHOD OF MEASUREMENT
|
|
Commercial use of multi purpose facility and grounds
identified as general community use
|
Council has a view to increase commercial use of the
complex in order to assist in increasing usage and the offsetting of costs.
Council is currently negotiating lease and licence
agreements with AFL Queensland and Byron Bay Mozzerella.
|
Negotiate appropriate leases and licences in accordance
with the LGA 1993 and Regulations.
Income generation from entering into commercial leasing
used to offset the running costs of the facility.
|
Leases and licences approved by Council in accordance with
the core objectives of the land.
|
High
|
Establishment of leases and licences
|
|
Development of a business plan
|
In association with Council’s intention to develop
commercial uses of the Centre a business plan is required.
|
To operate the Cavanbah Centre in a manner that presents
Council with a regional community facility that operates within
Council’s adopted budget and meets community expectation.
|
Develop business and management plan that reflects the
identified objectives for the management of the land.
|
High
|
Implementation of business plan
|
|
Further development of the Cavanbah centre
|
Council is investigating expansion opportunities at the
Cavanbah Centre
|
Implementation of additional facilities
|
Develop a prioritised list of additional facilities for
development at the site in consultation with Centre management and user
groups.
Identify potential alternative funding sources.
|
High
|
Construction of facilities
|
|
Environmental management
|
Development of the Cavanbah Centre must address environmental
issues
|
To manage the development of the site as to minimise the
impact on adjacent land uses, water bodies and areas of significant habitat.
|
Develop appropriate management practices and plans to
address environmental matters
|
High
|
Management practices and plans developed.
|
|
Maintenance
|
To maintain all aspects of the Cavanbah Centre to ensure
they are clean, safe and appropriate for their use.
|
Develop comprehensive maintenance schedules. Undertake
safety audits regularly and maintain the facilities.
|
Maintenance schedules to include:
- Rubbish removal
- Weed eradication
- Vegetation management
- Graffiti control
Strategies developed to address safety risks identified.
Establish a system of reporting, monitoring and recording
the condition of facilities, structures and equipment.
|
Med
|
Maintenance schedule completed and adhered to.
Audits conducted regularly, safety improved.
All facilities in good condition and well maintained.
|
Staff Reports - Infrastructure Services 13.13 - Attachment 1
7 Authorised
scale and purpose of development
The LGA 1993 requires that a Plan of Management must
expressly authorise any proposed developments on community land. It must detail
the scale and intensity of this development and the purpose for which it will
be used.
The following table details the developments that this Plan
of Management expressly authorises at the Cavanbah Centre.
|
Building or location
|
Purpose/use
|
Authorised scale of development
|
|
Extension of the multi purpose sporting and cultural
facility
|
Additional courts for sport, recreation and general
community use
|
Development authorised for improvements to, and the
construction of, new amenities/pavilions/community buildings where required.
|
|
Whole of the Cavanbah Centre site
|
Community use as outlined in the LGA 1993
|
Lease and licences over the land are authorised for
purposes as outlined in the LGA 1993.
|
|
Whole of the Cavanbah Centre site.
|
Sport, Recreation and General Community Use
|
Easements are authorised over the land for the purpose of
providing pipes, conduit or other connections under the surface of the
ground. This is limited to easements that connect premises on the site to
existing water, sewer, drainage or electricity facility of Council or other
public utility provided that is situated on the land.
|
|
Whole of the Cavanbah Centre site
|
Sport, Recreation and General Community Use
|
Development authorised for embellishments on the site,
including, but not limited to:
· Sports fields
(football – all codes, athletics, netball, basketball, hockey and
tennis)
· Drainage and
irrigation
· Picnic and shade
facilities
· Playground
equipment
· Lighting
· Walkway/cycleways
· Minor earthworks
· Landscaping
· Fencing
· Sporting
goalposts and netting
· Spectator
seating
· Storage
facilities
· Primitive
Camping
· Training camps
· Aquatic centre
· Wellness centre
· Skate park
· BMX track
· Markets
· Outdoor/indoor
entertainment
· Cycleway –
criterion track
· First Aid Rooms
· Filming Towers
· Storage
· Associated
Sporting Code Infrastructure
· Additional
Basketball Courts
· Gymnasium
· Sports Club
· Cafe
|
Figure 3: Cavanbah Centre Master Concept Plan

8 Estimated costs of
works
There are no estimates of costs for the authorised
developments as most are not specific works but rather an overview of the types
and range of works authorised for the type of community land covered by this
Plan of Management. The specific development authorisation for extension and
upgrade to the amenities building are not currently to the point of
quantification.
Information about
this document
Doc # Title Adopted
DM#579975 Plan
of Management for 249 Ewingsdale Road 20/12/2005
E2014/22994 Plan of
Management Byron Regional Sport and 31/10/2013
Cultural
Complex
E2017/2056 Plan
of Management Cavanbah Centre
Prepared for: Byron
Shire Council
Prepared by: Dr Greg
Downes
A | PO Box 173, Lennox
Head
E | gmscore@hotmail.com
T | +61 417 653 198
Date December 2016
Staff Reports - Infrastructure Services 13.14 - Attachment 1

Staff Reports - Infrastructure Services 13.14 - Attachment 2
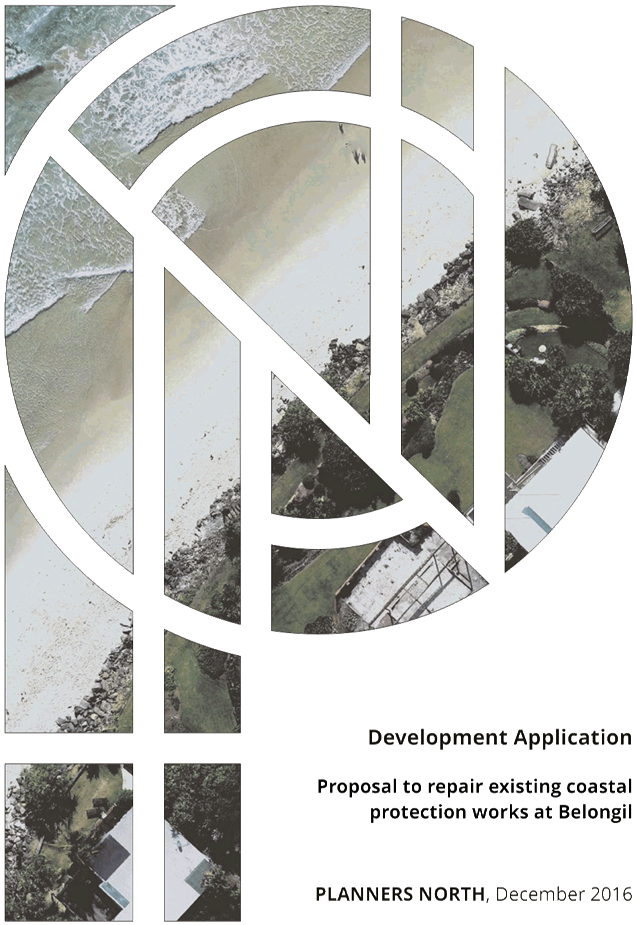
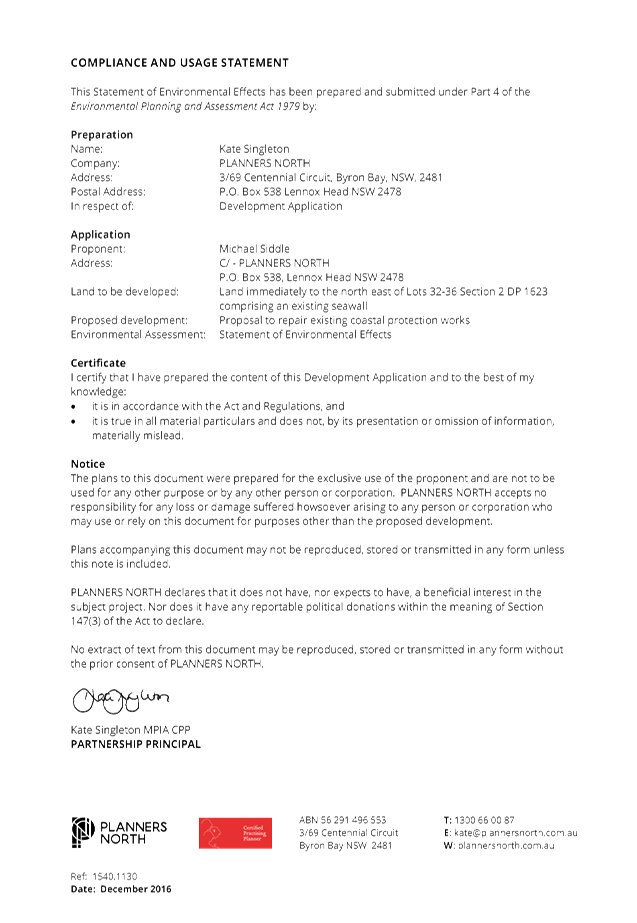

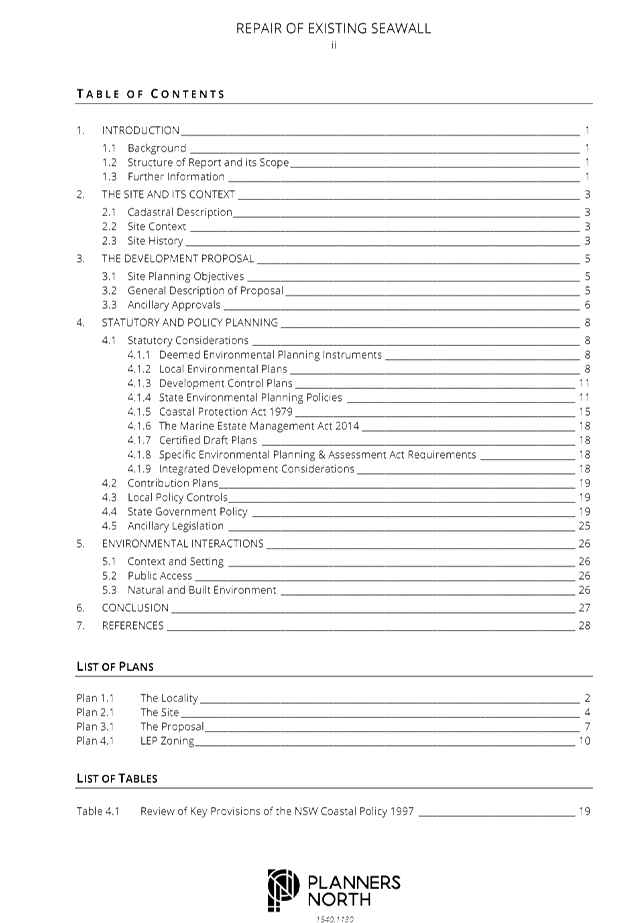

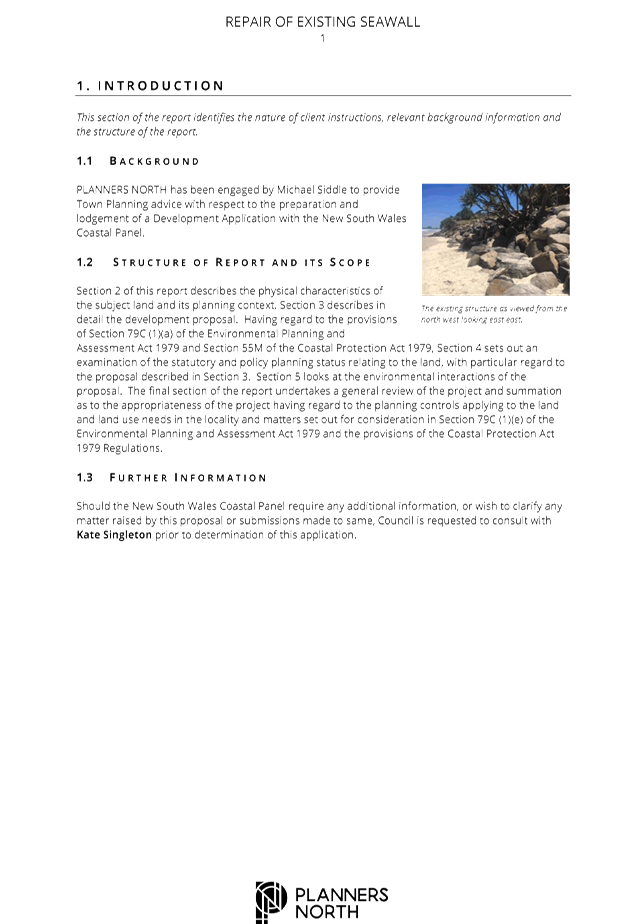
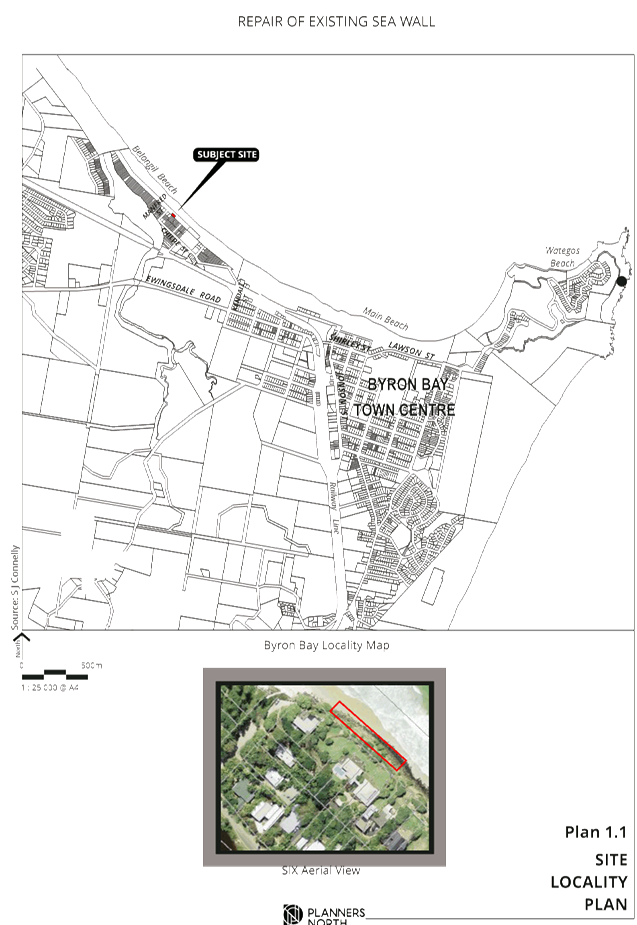
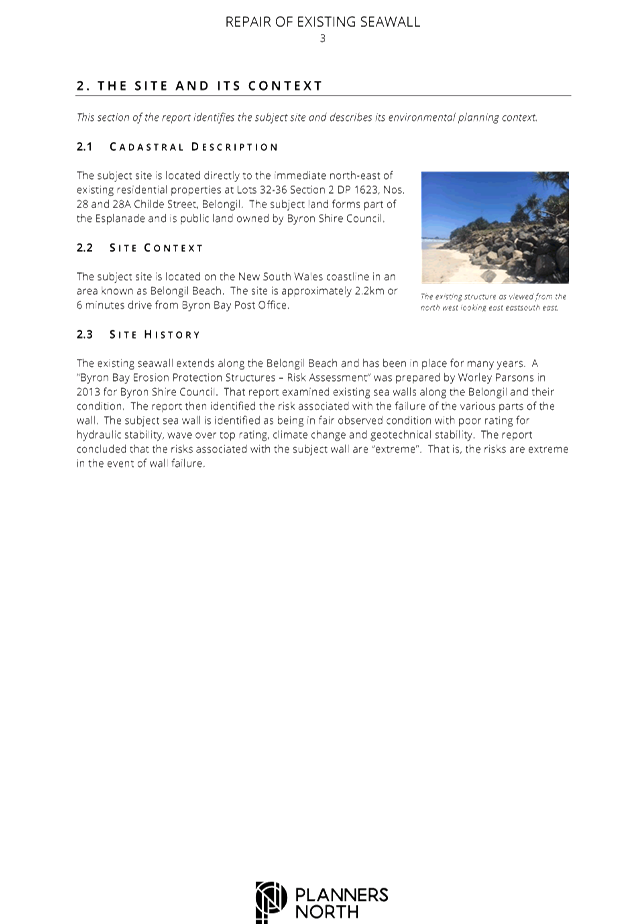
Staff Reports - Infrastructure Services 13.14 - Attachment 2
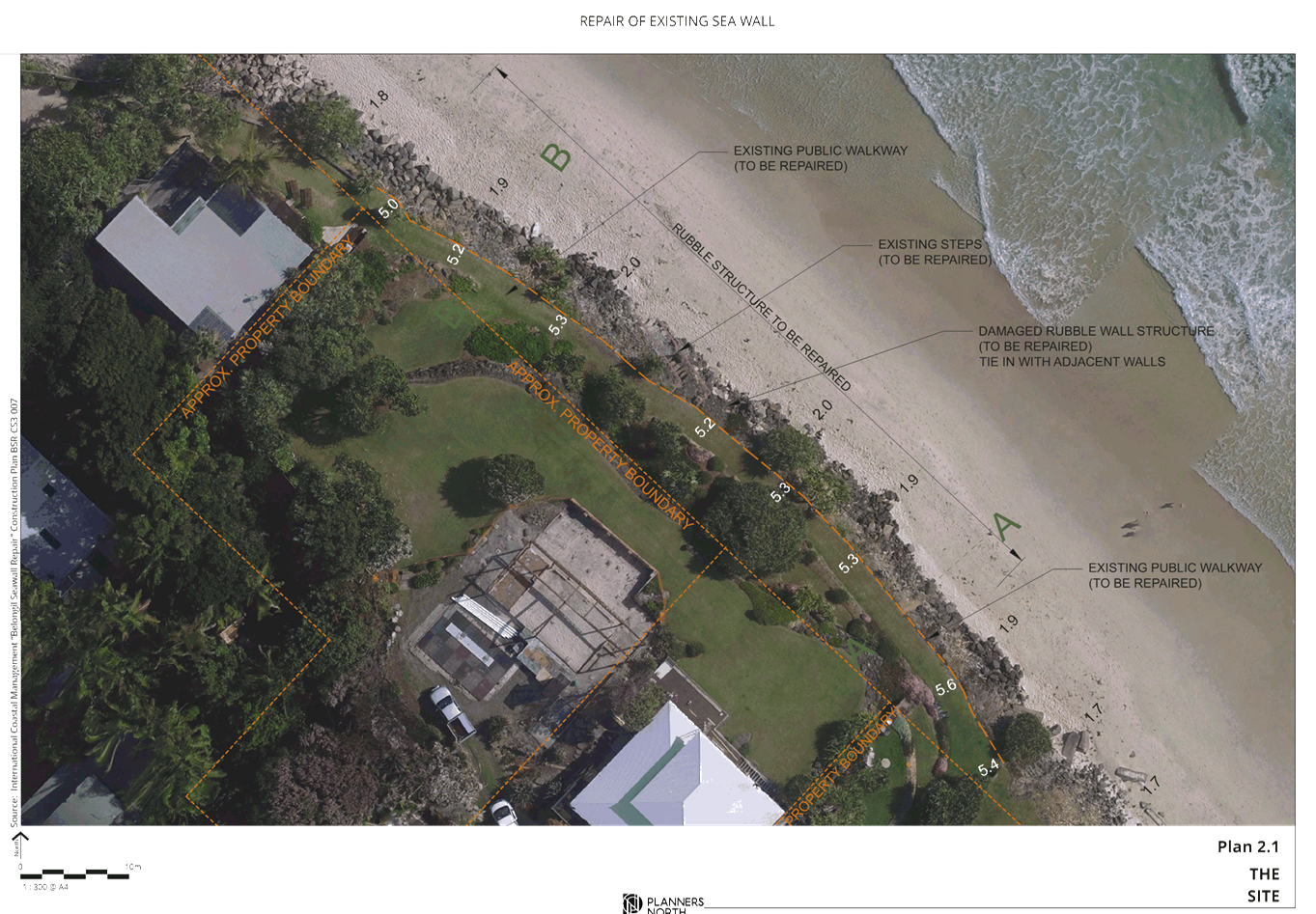
Staff Reports - Infrastructure Services 13.14 - Attachment 2
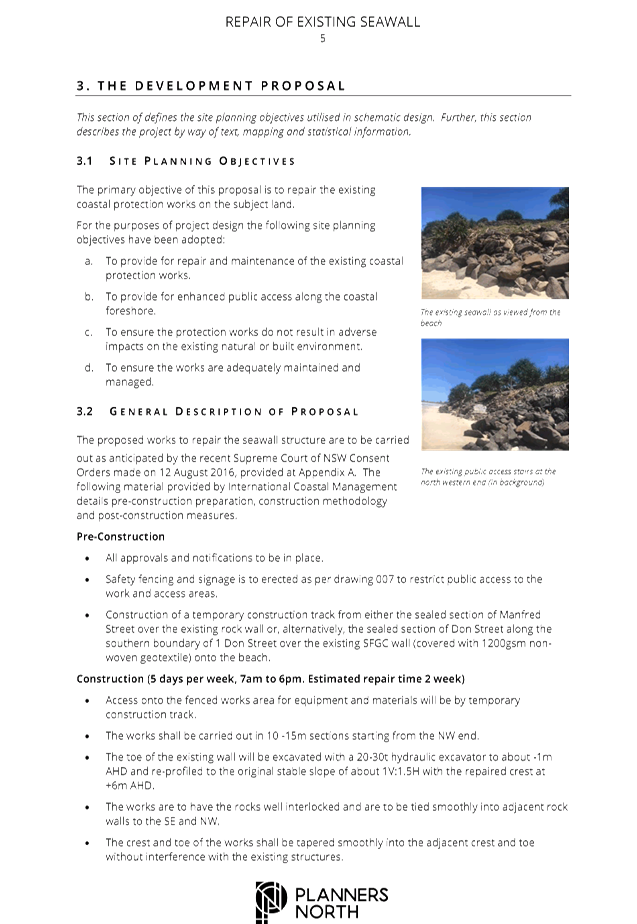

Staff Reports - Infrastructure Services 13.14 - Attachment 2
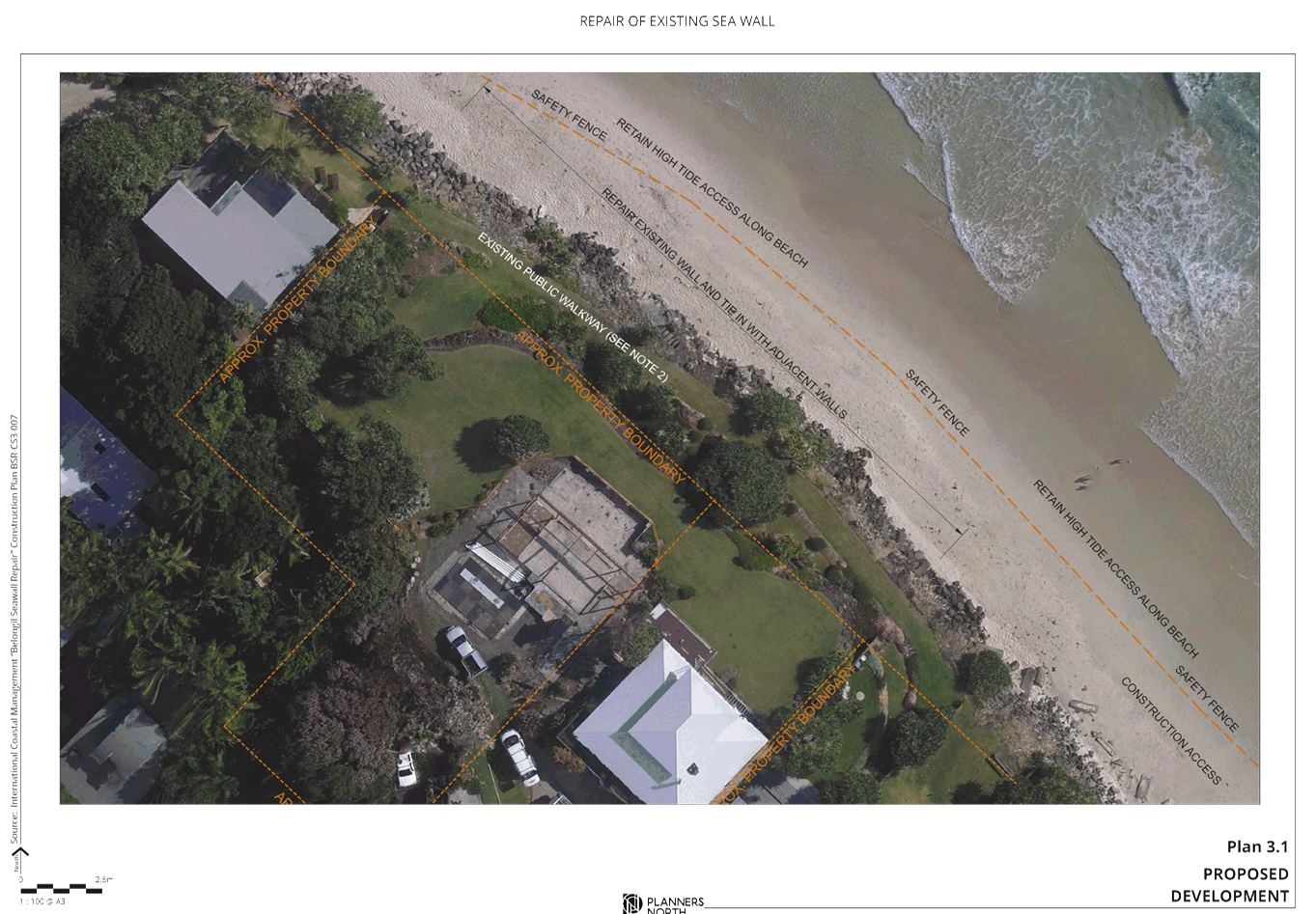
Staff Reports - Infrastructure Services 13.14 - Attachment 2
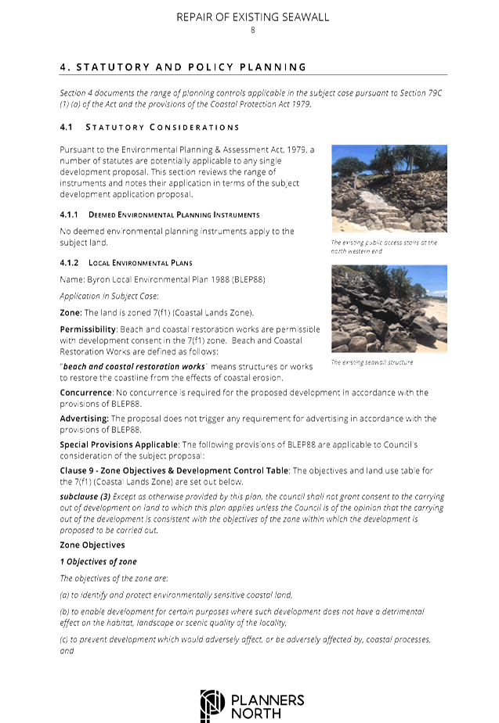
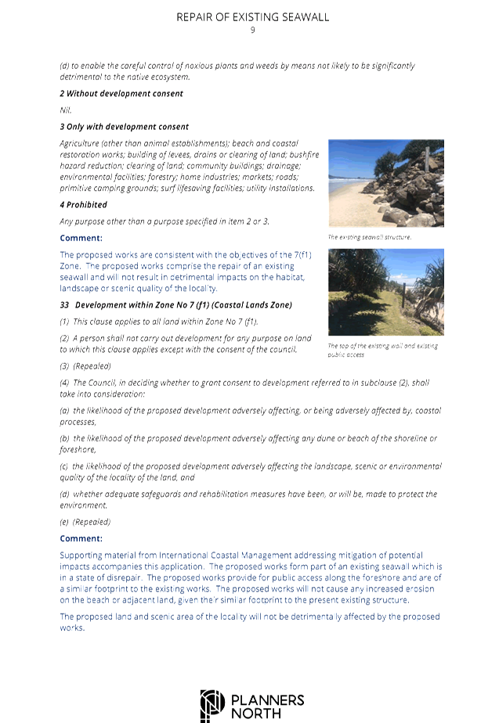
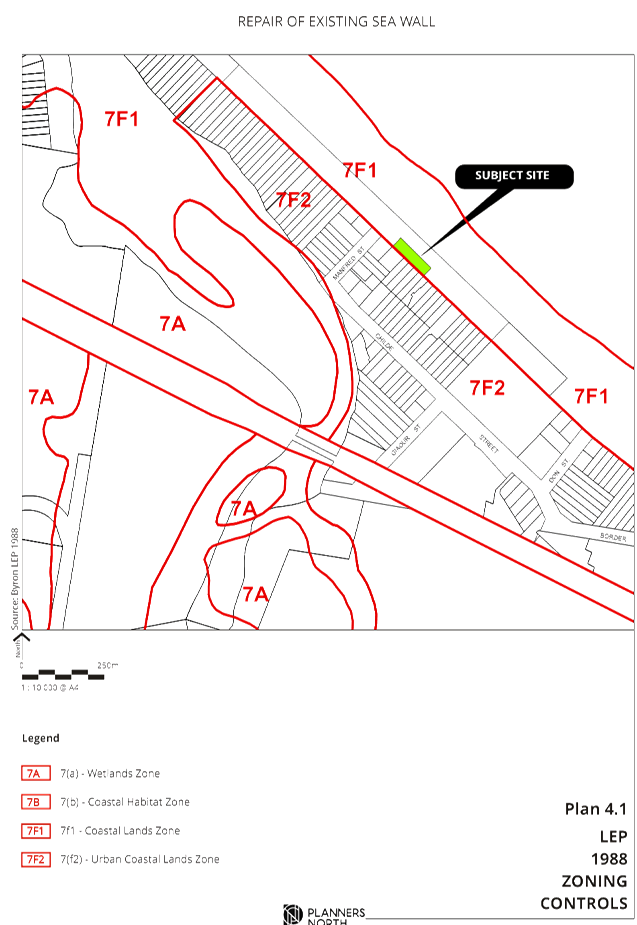
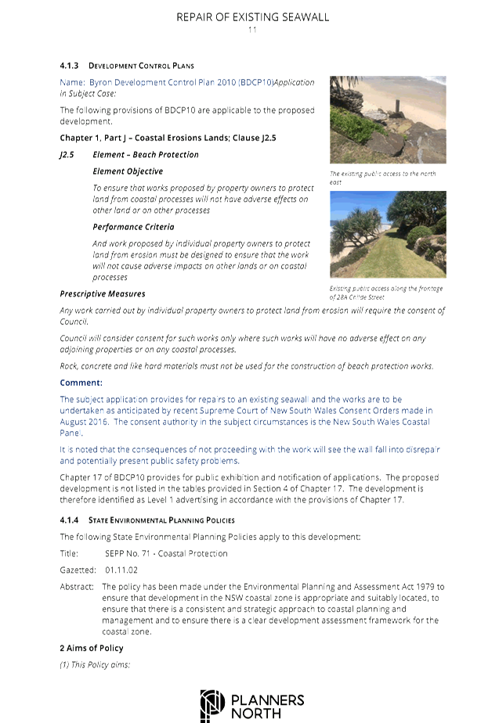
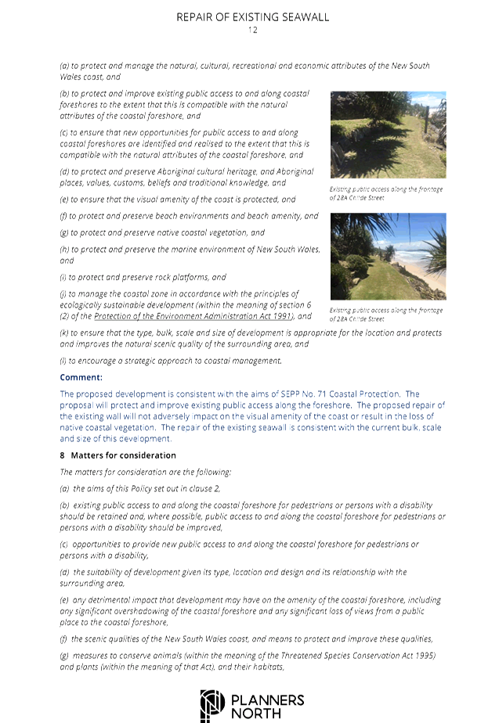
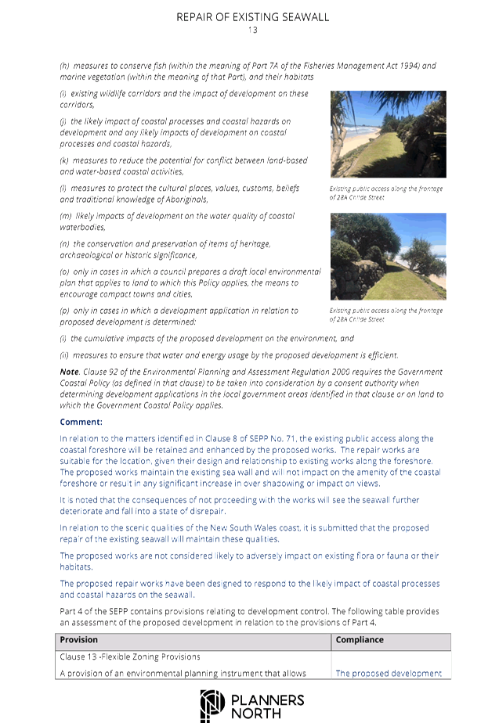
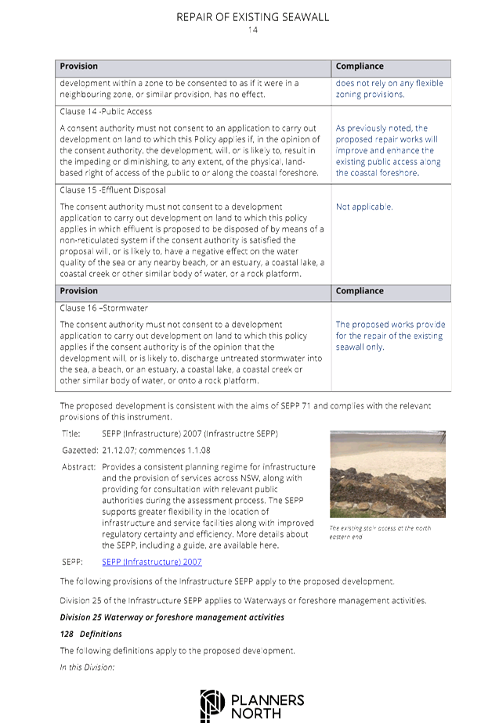
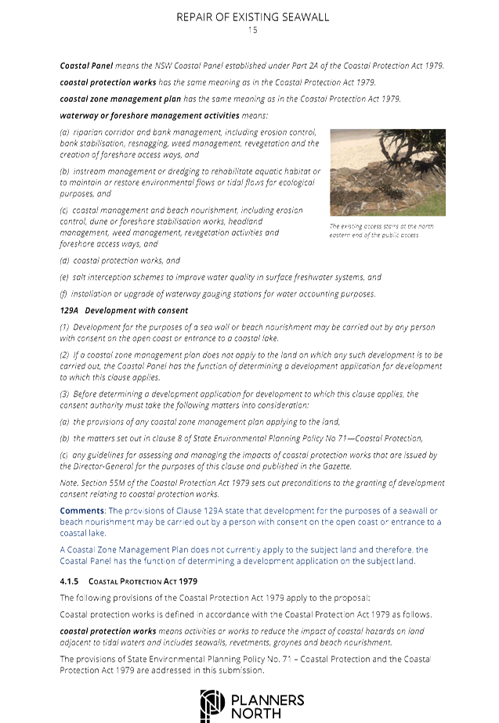
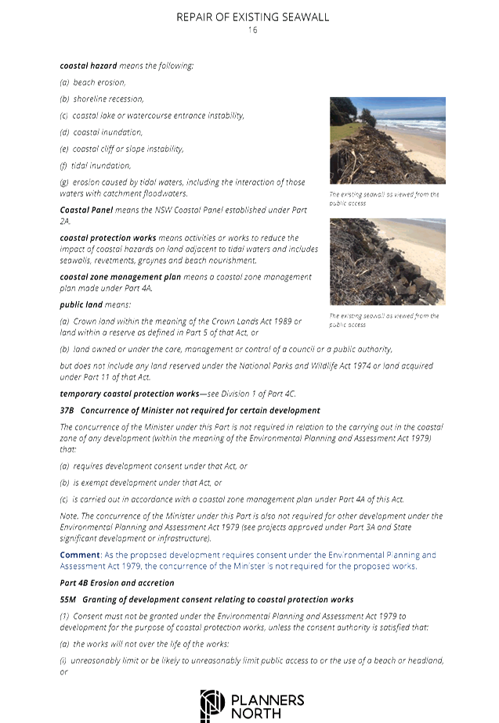
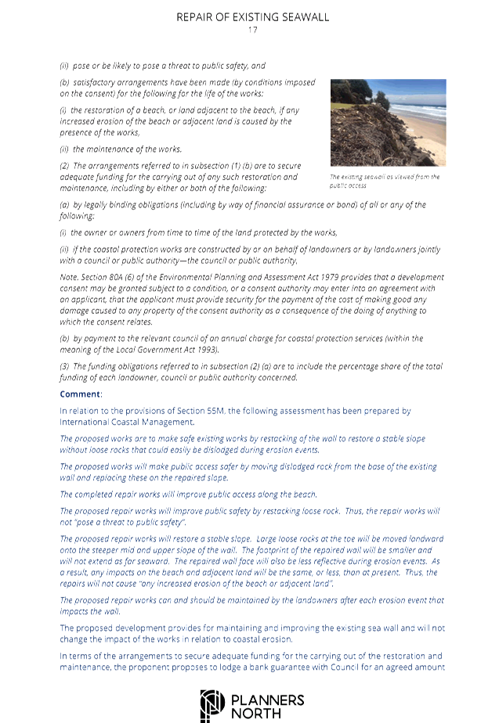
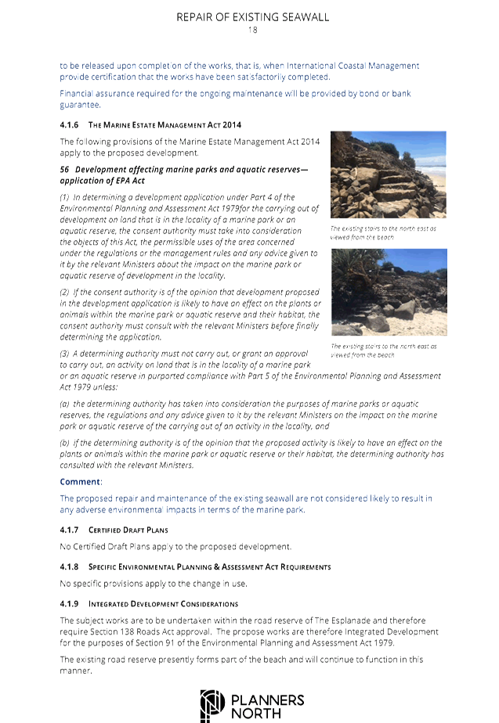
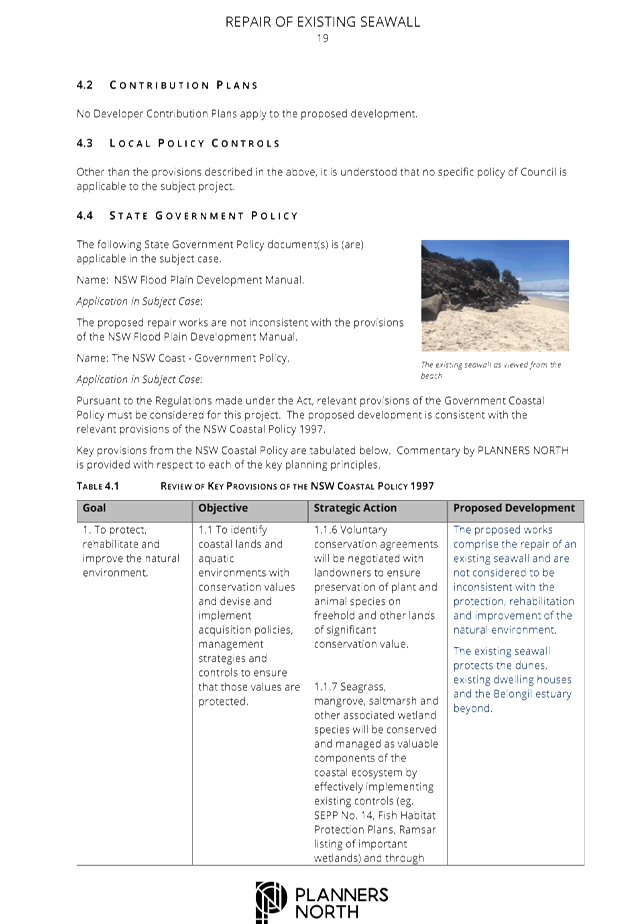
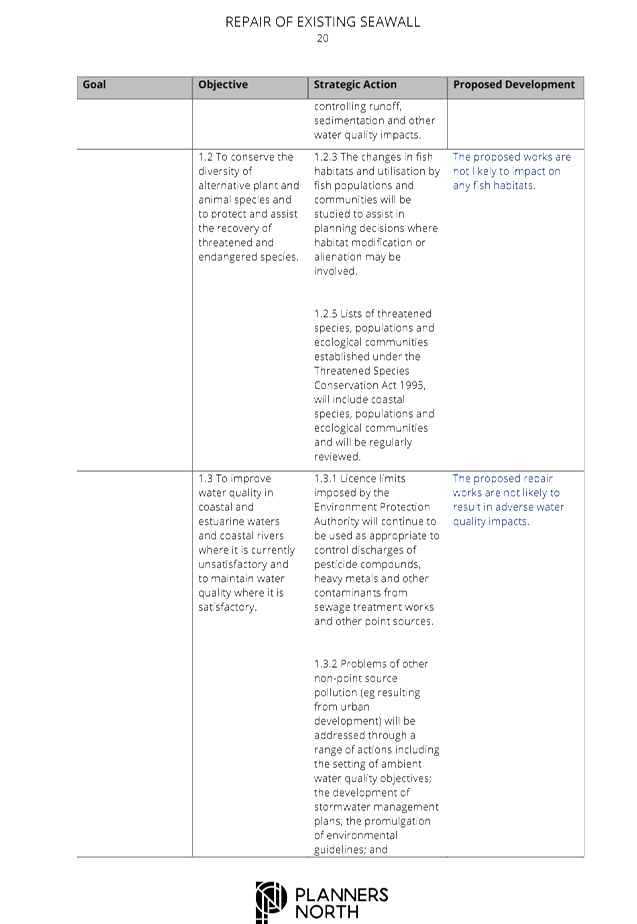
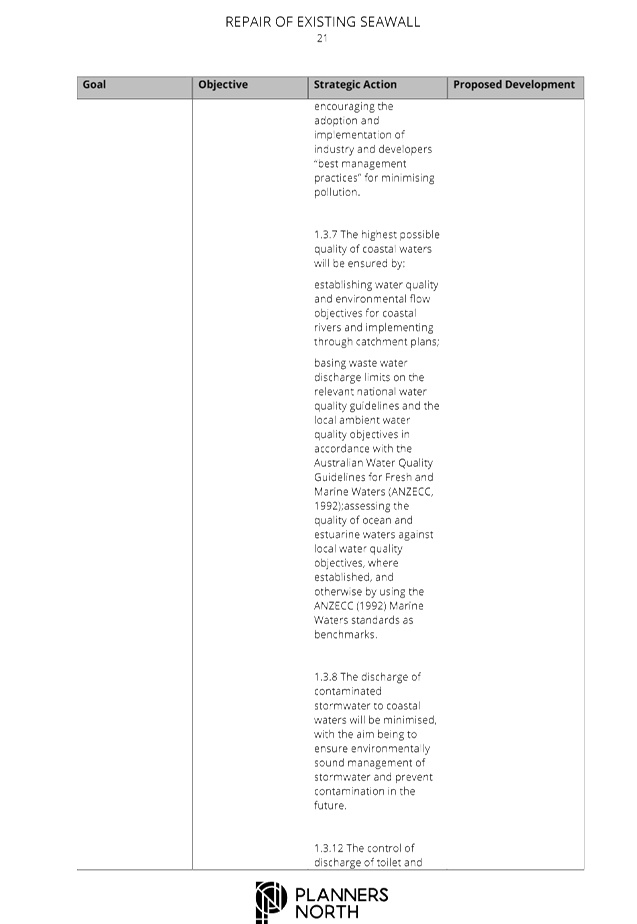
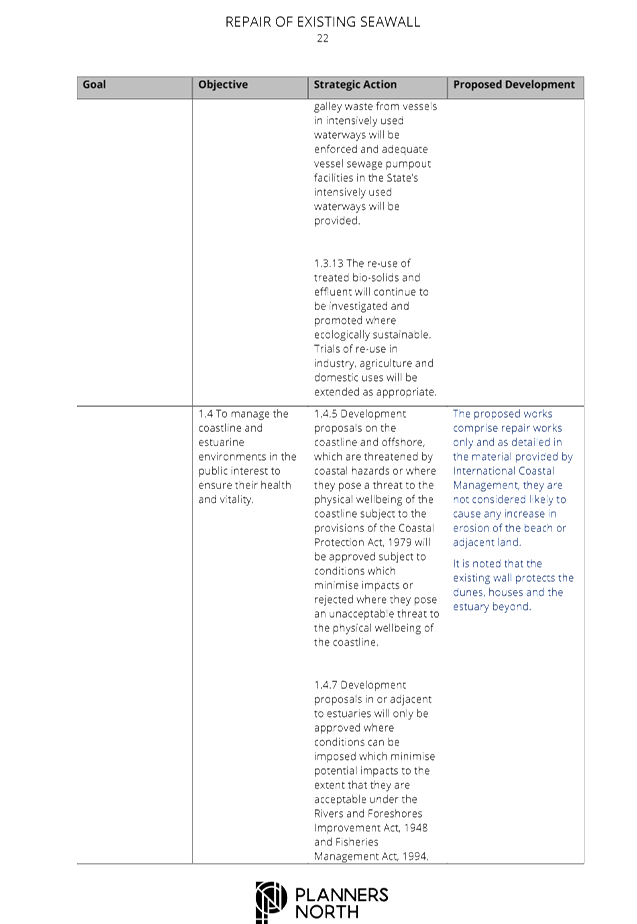
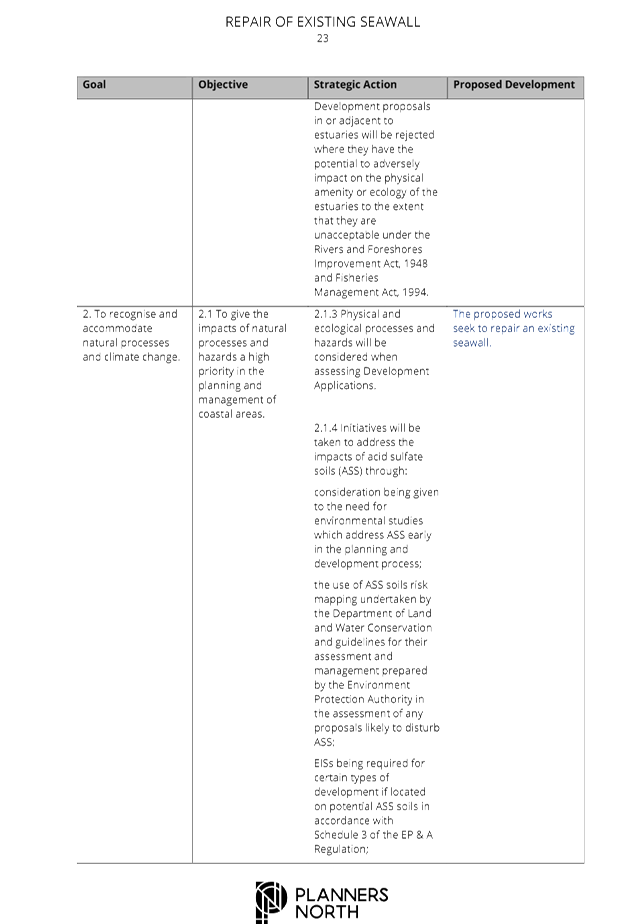
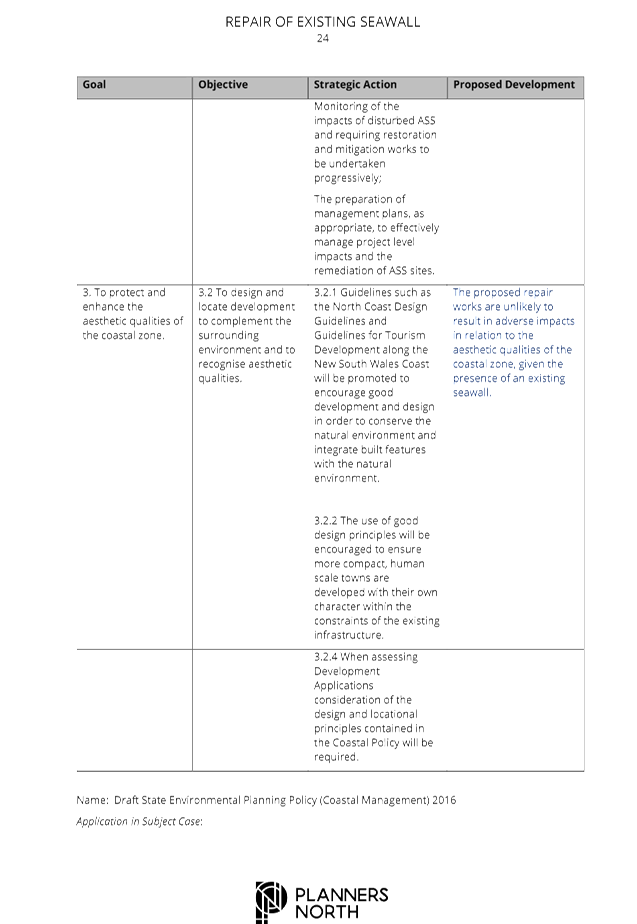

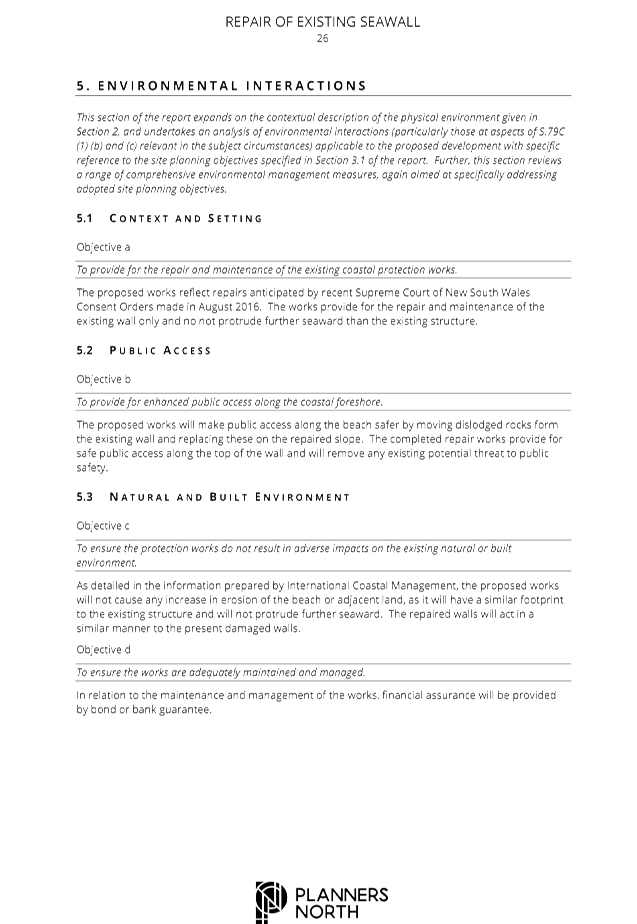



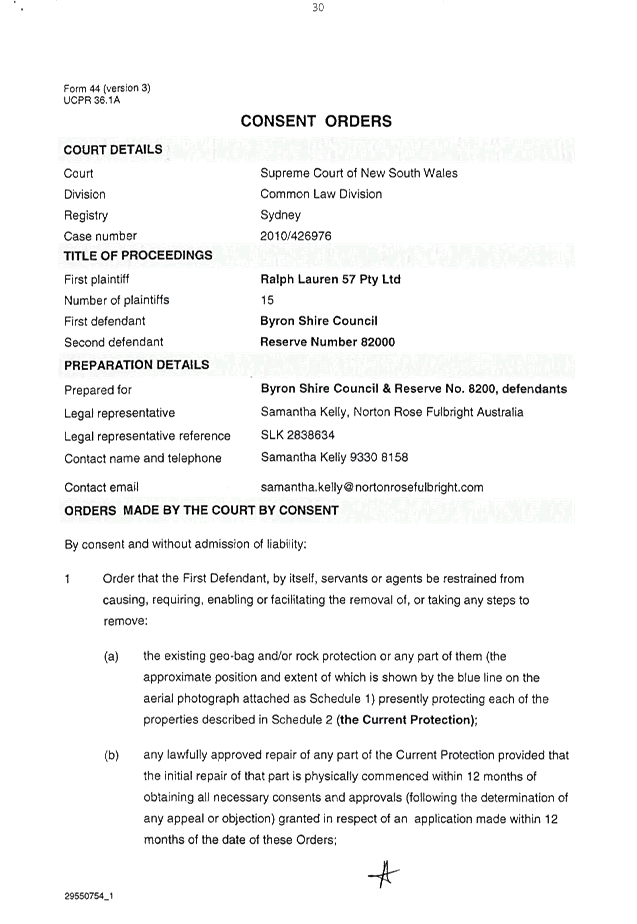
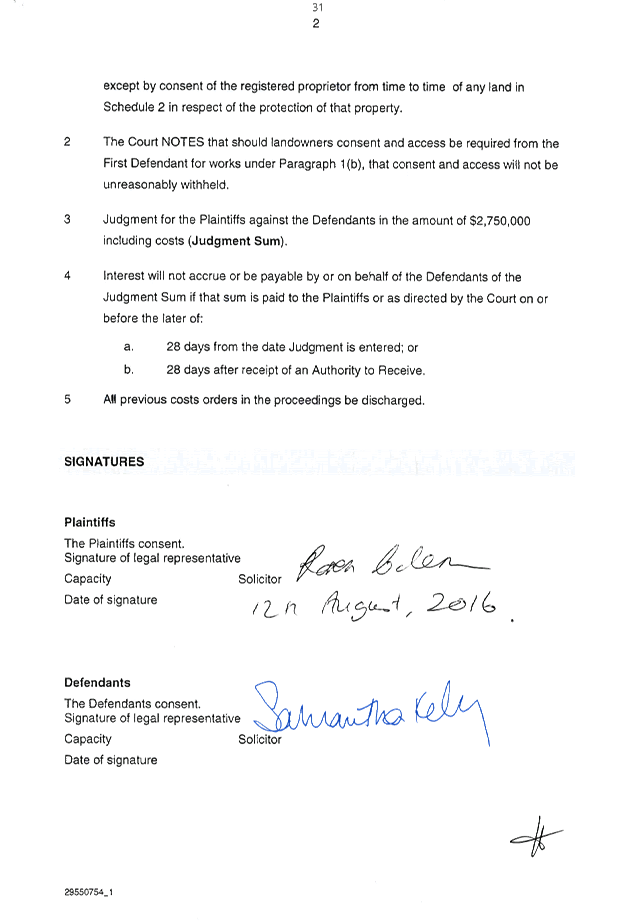


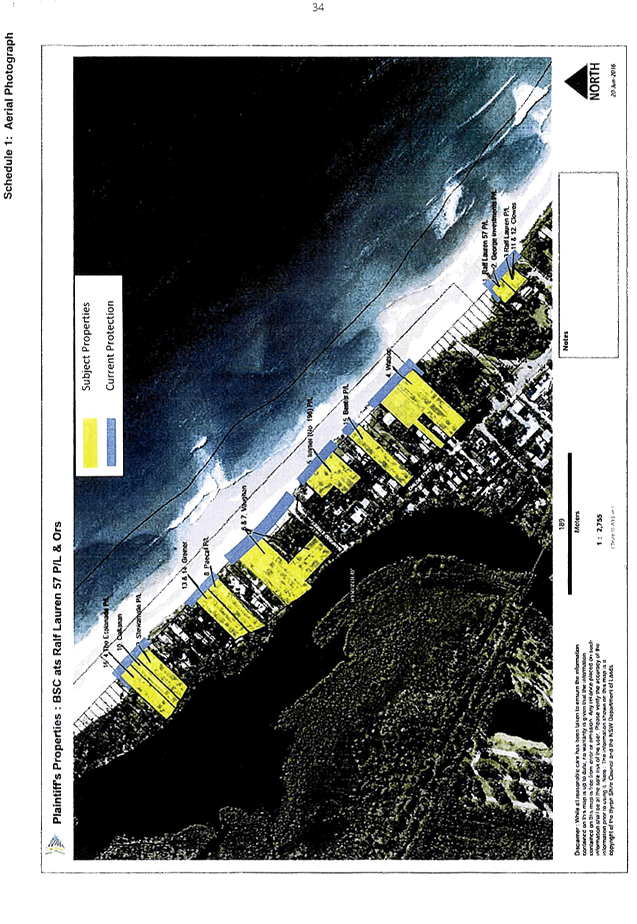


Staff Reports - Infrastructure Services 13.14 - Attachment 2
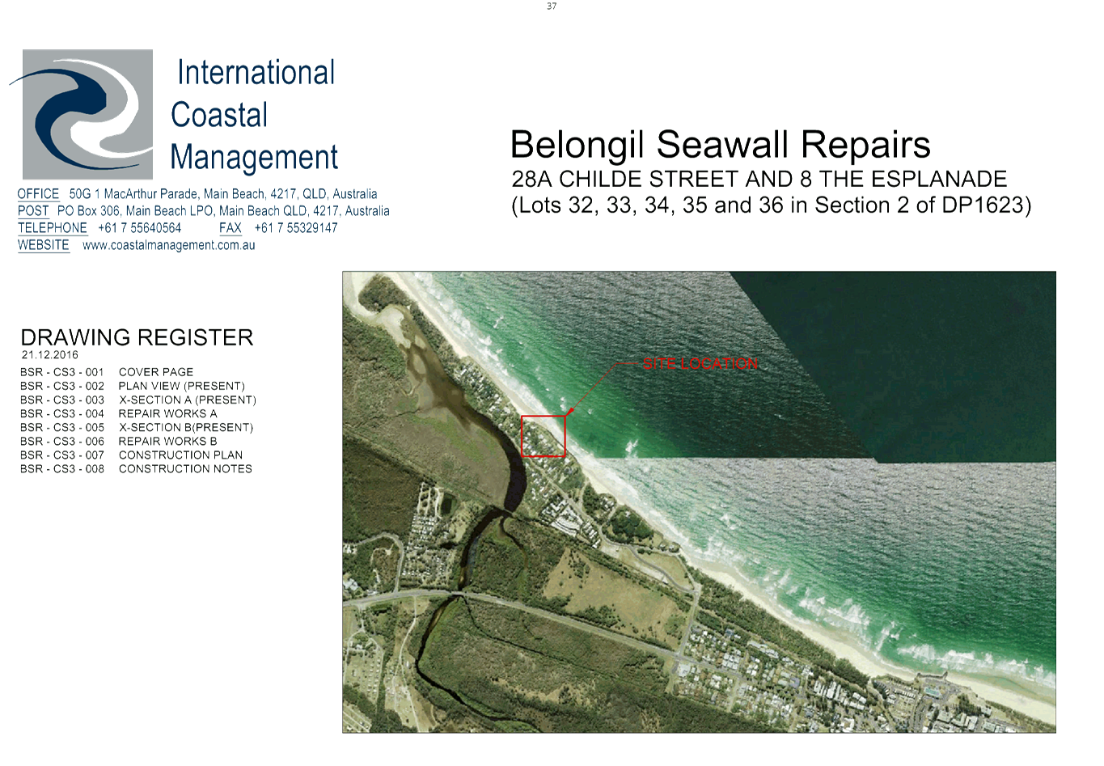
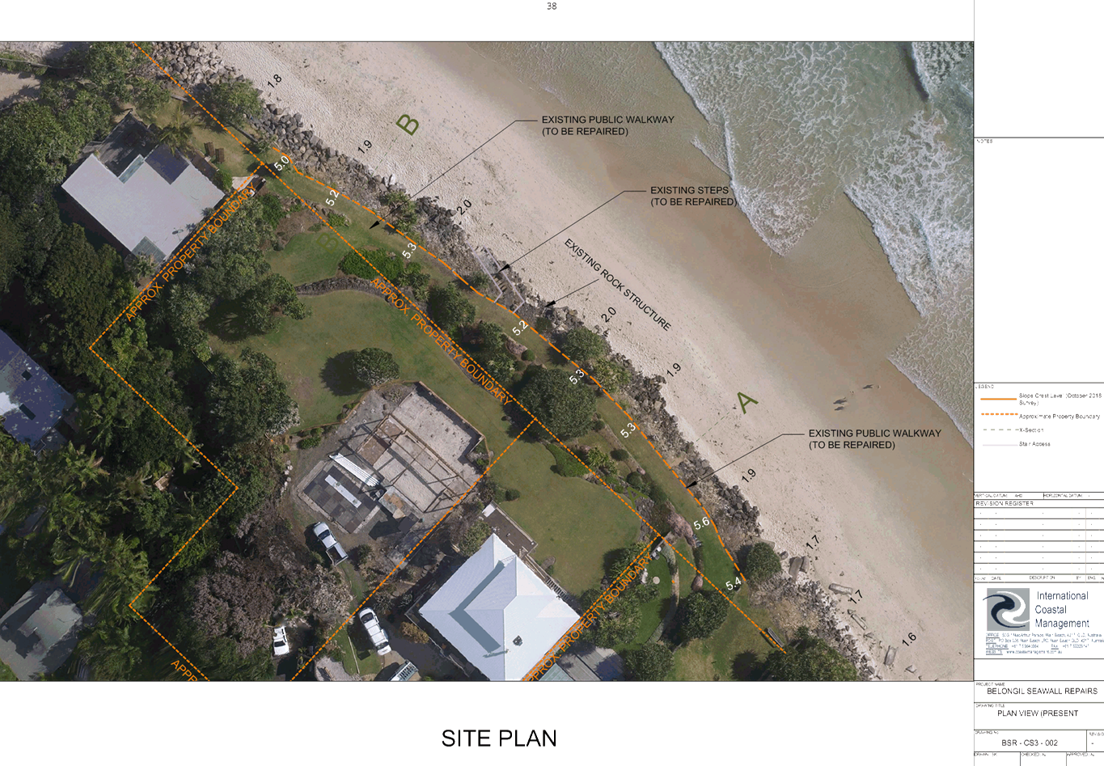
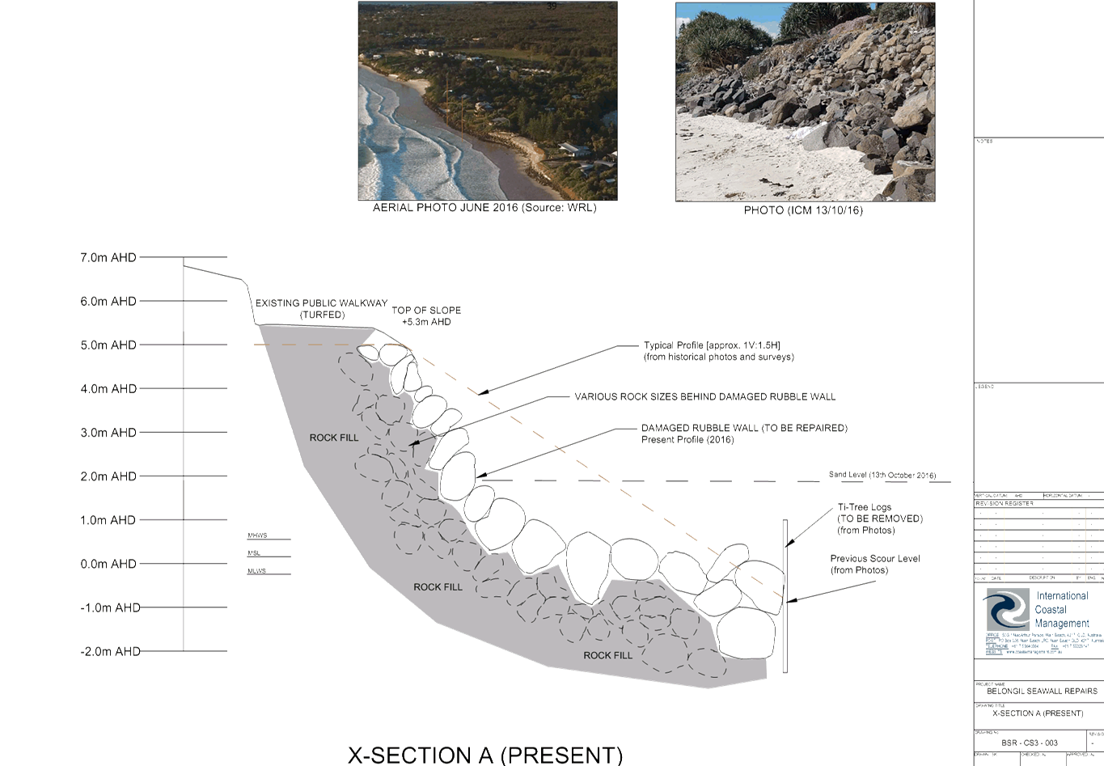
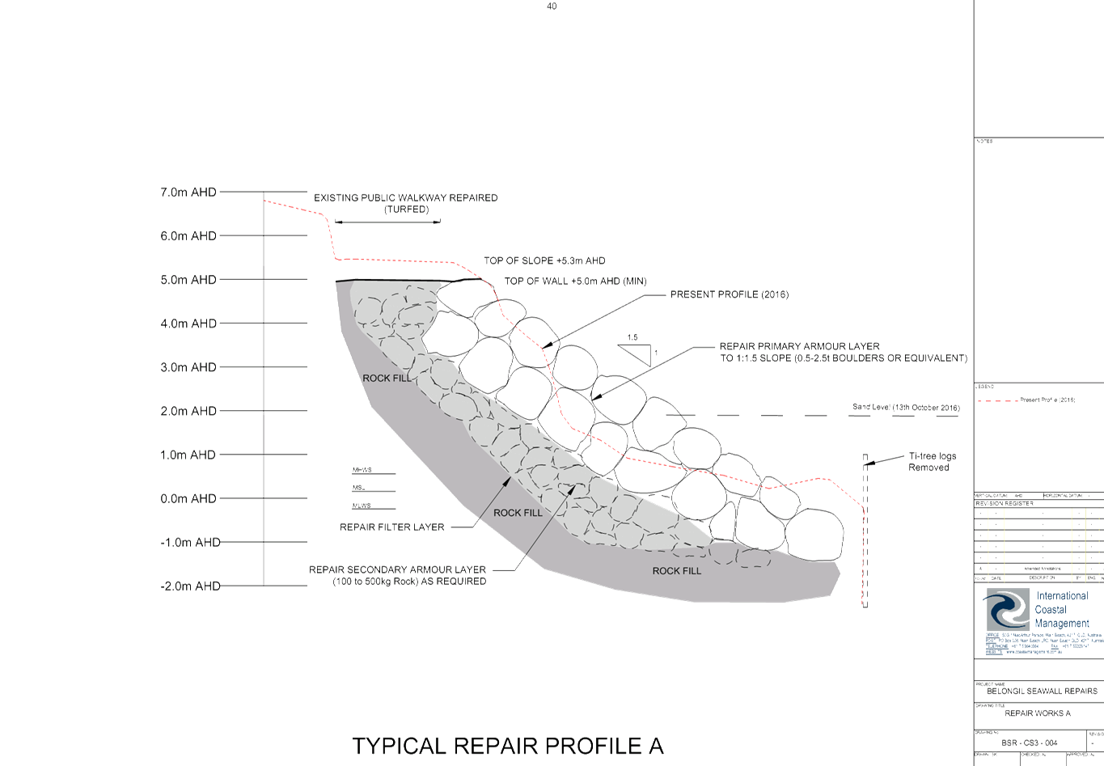
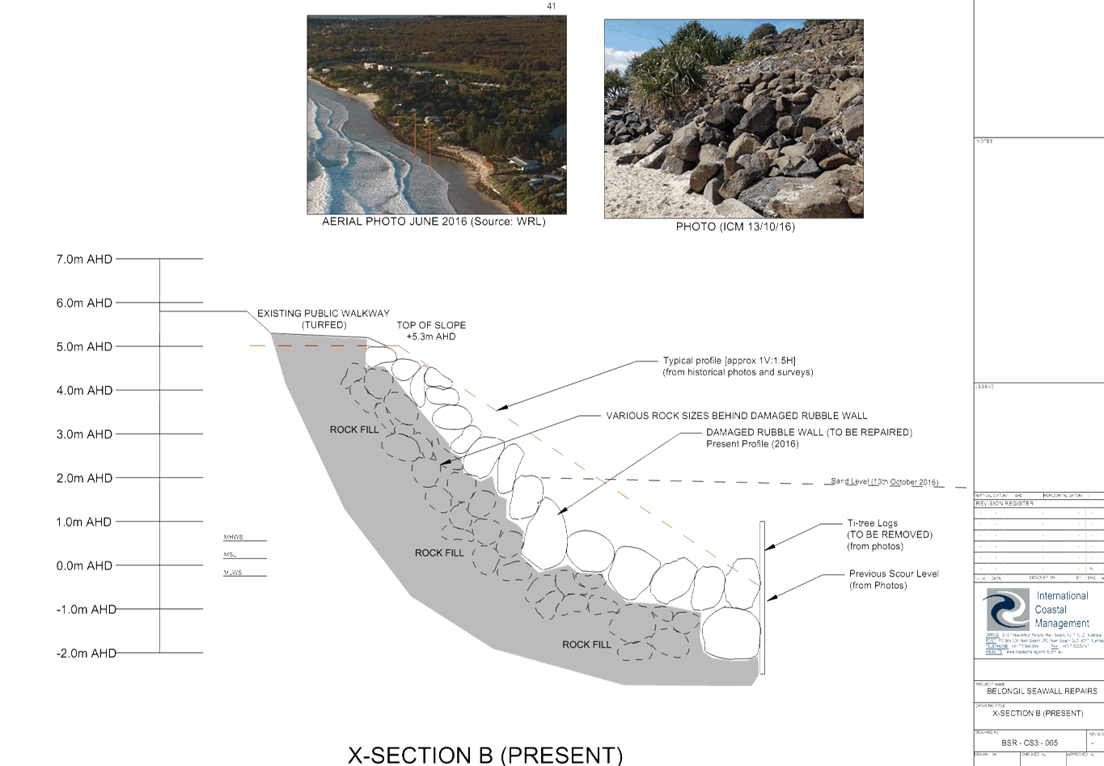
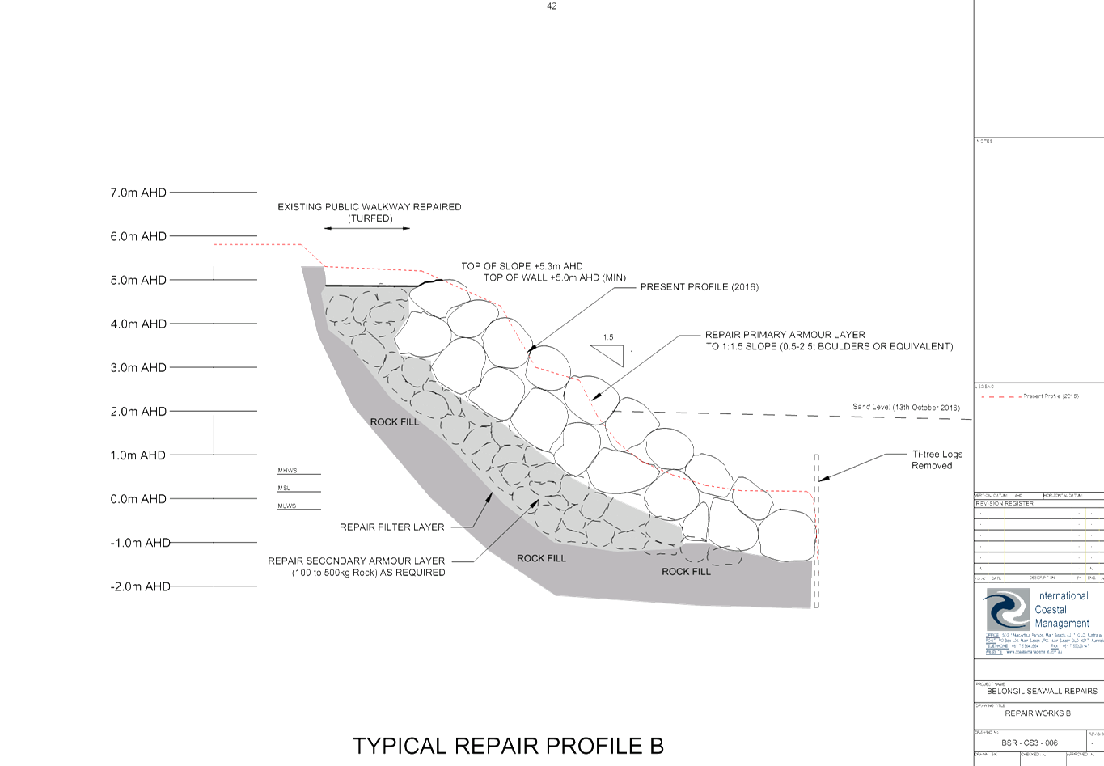
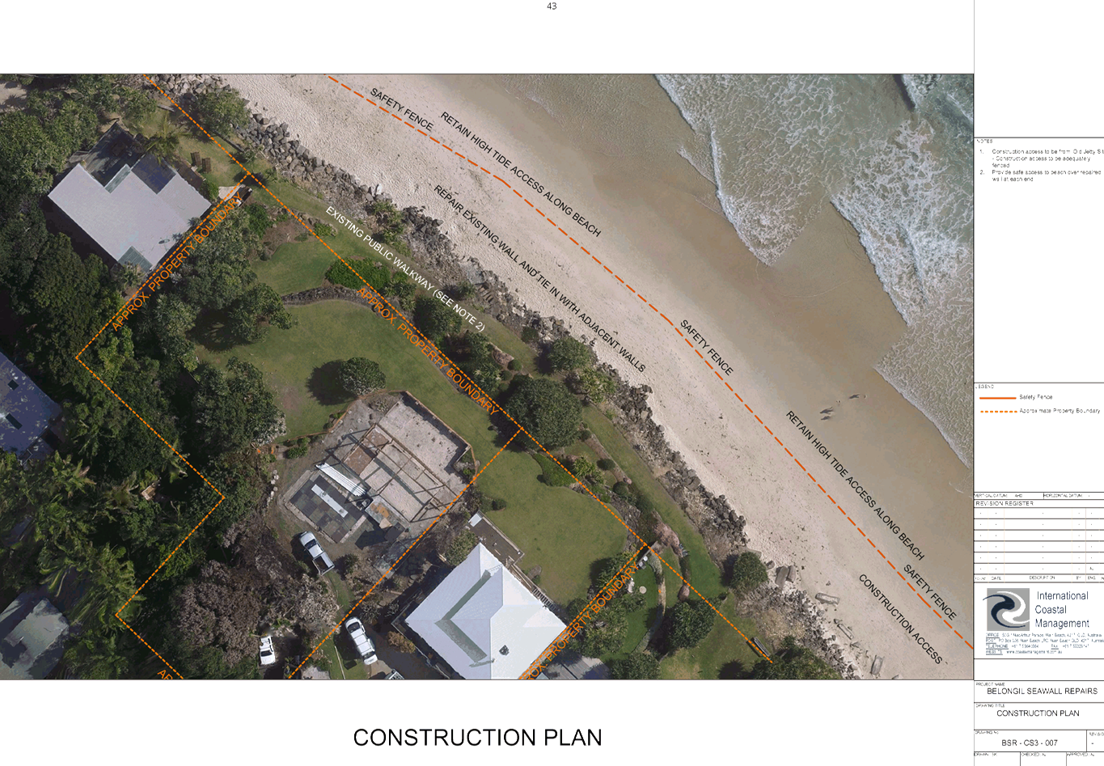
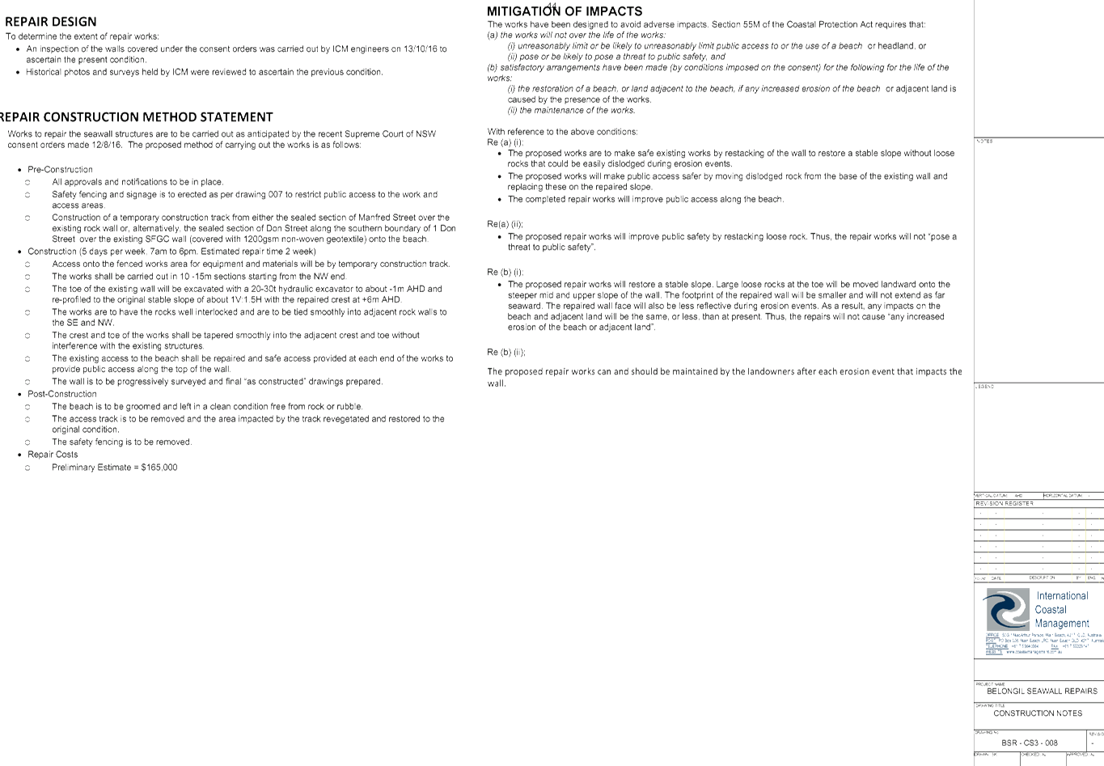
Staff Reports - Infrastructure Services 13.14 - Attachment 2

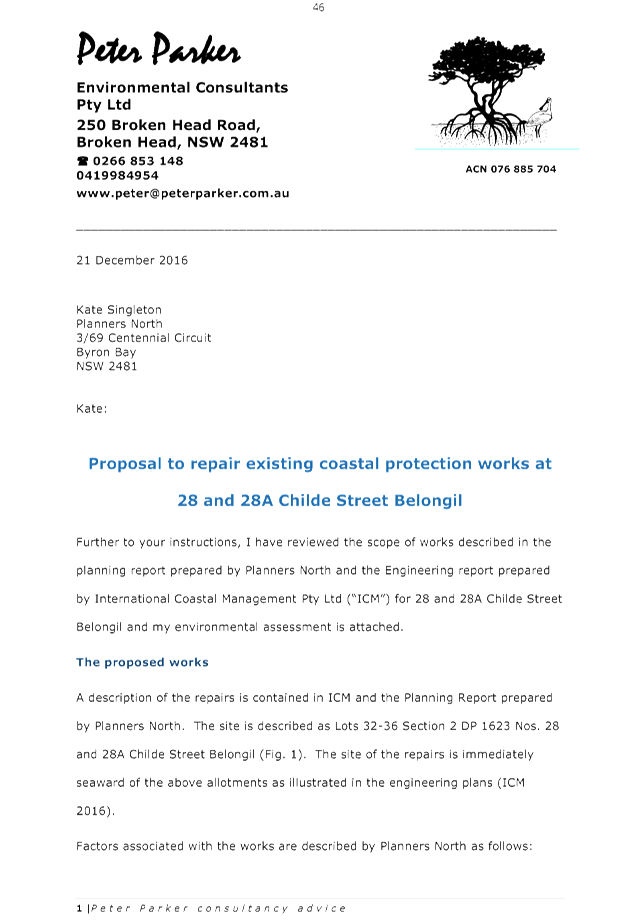
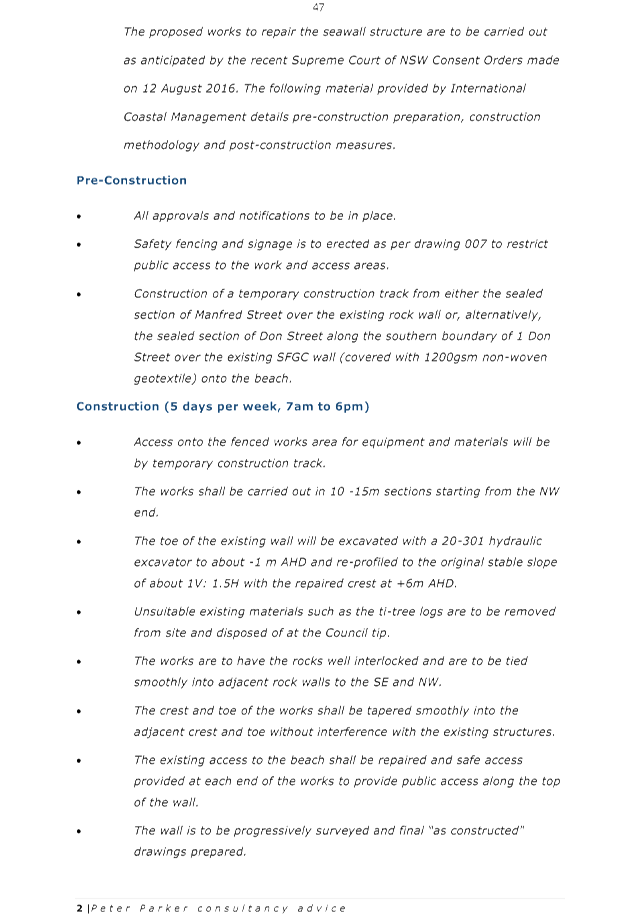
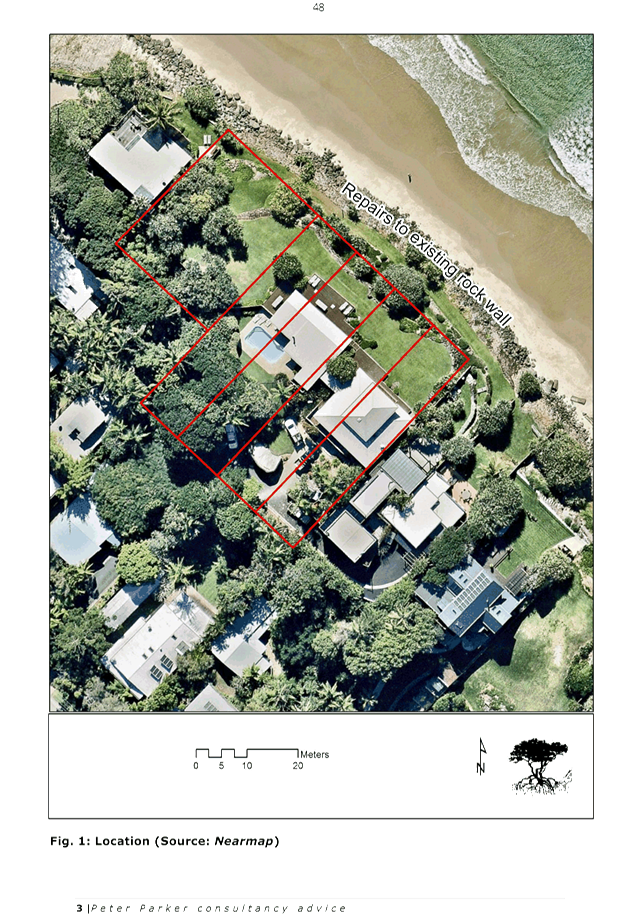
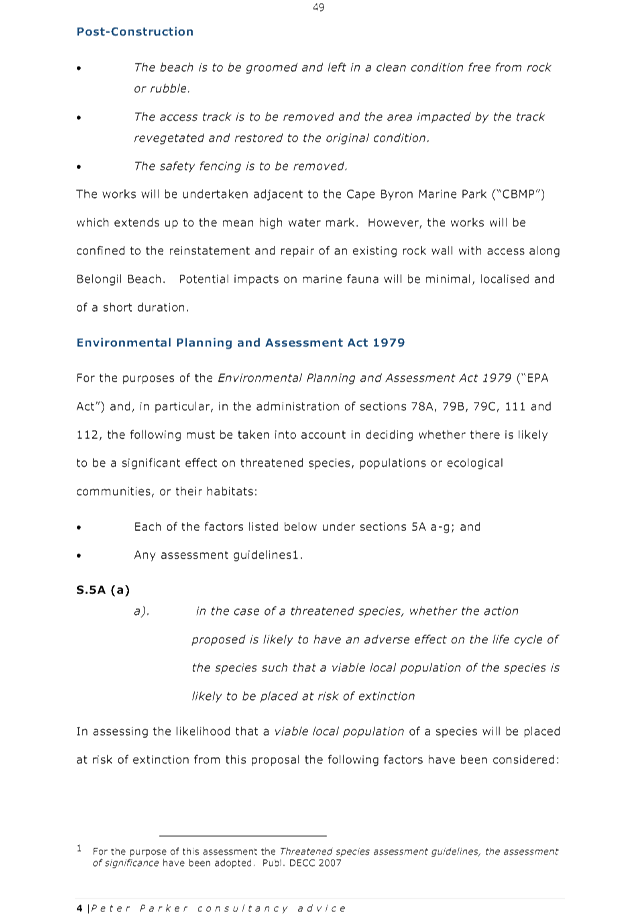

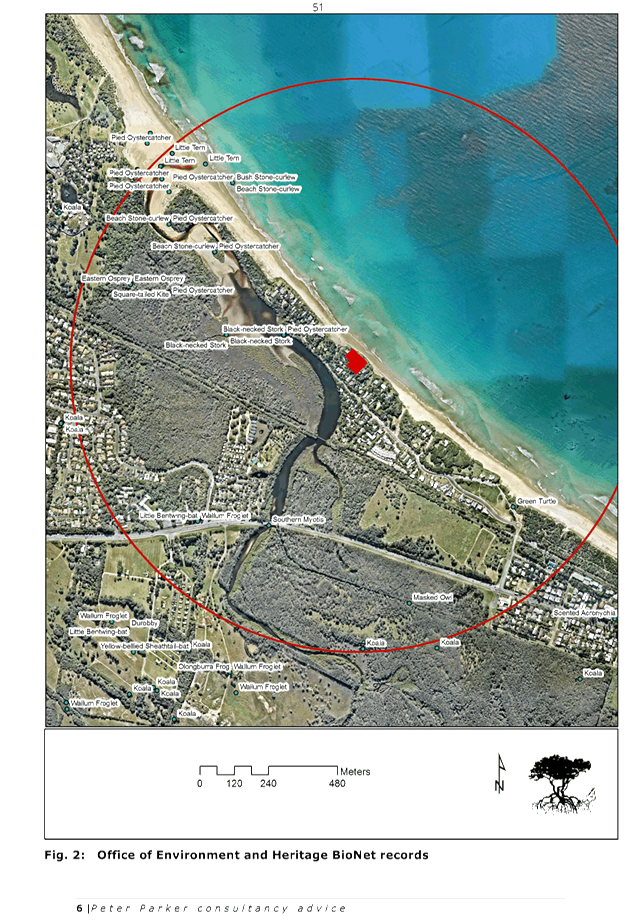



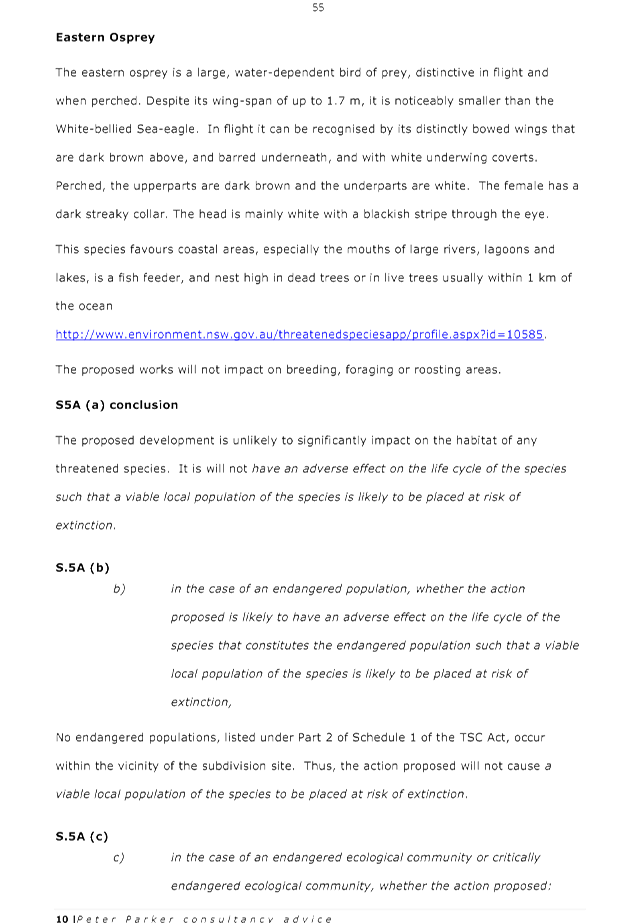


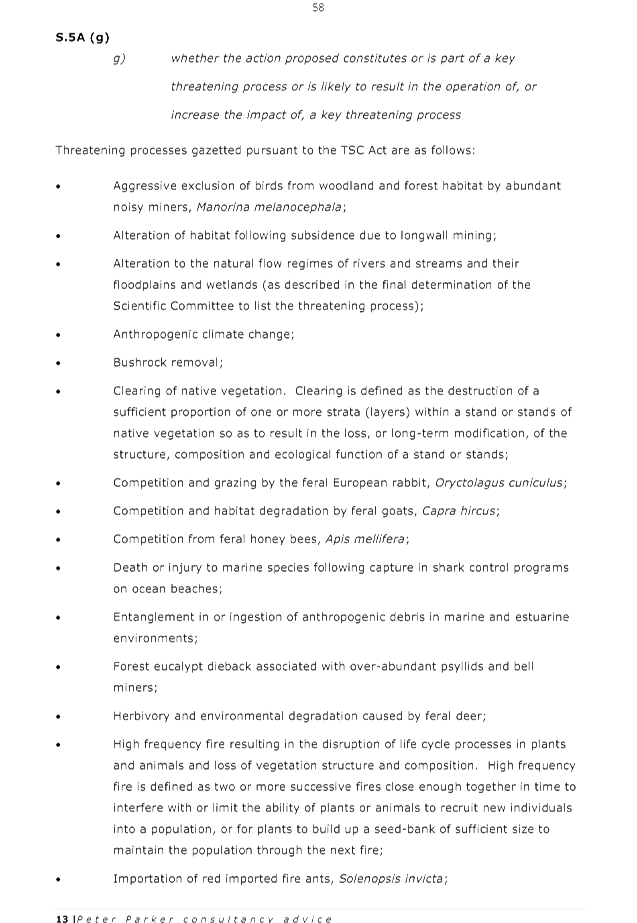


Staff Reports - Infrastructure Services 13.16 - Attachment 1
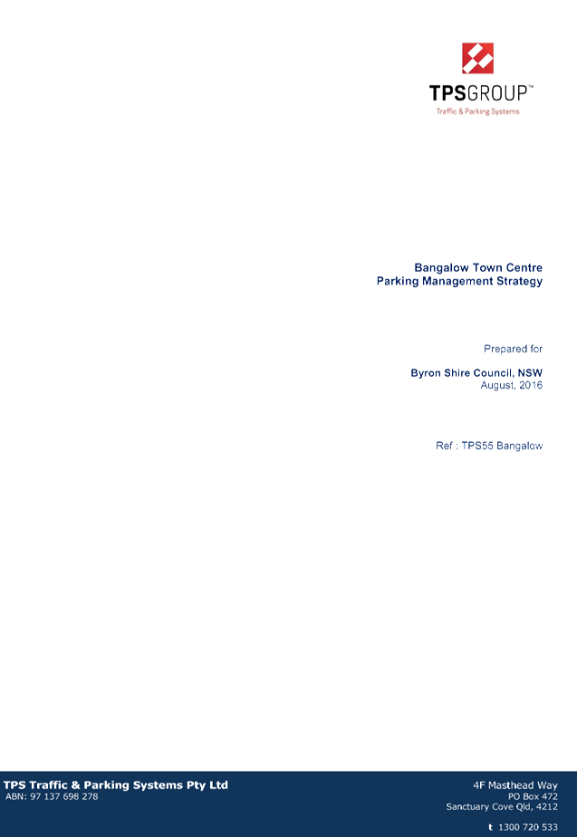
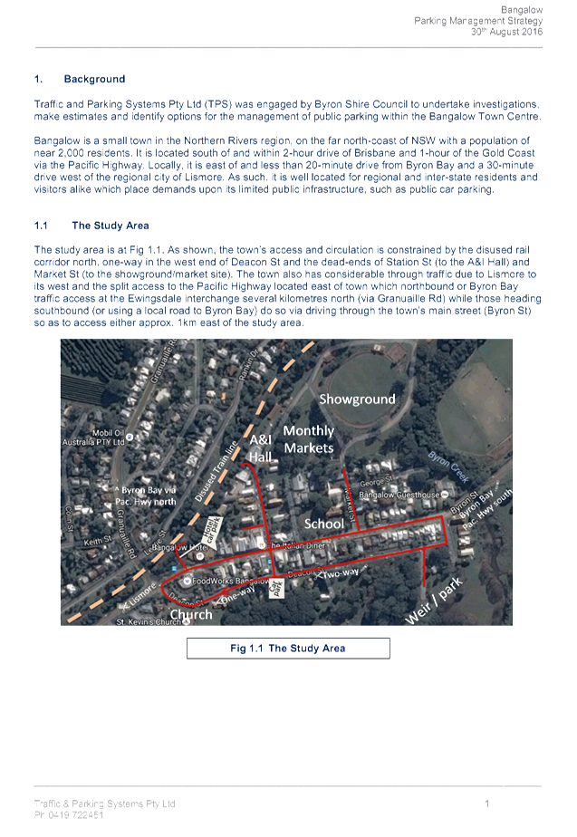
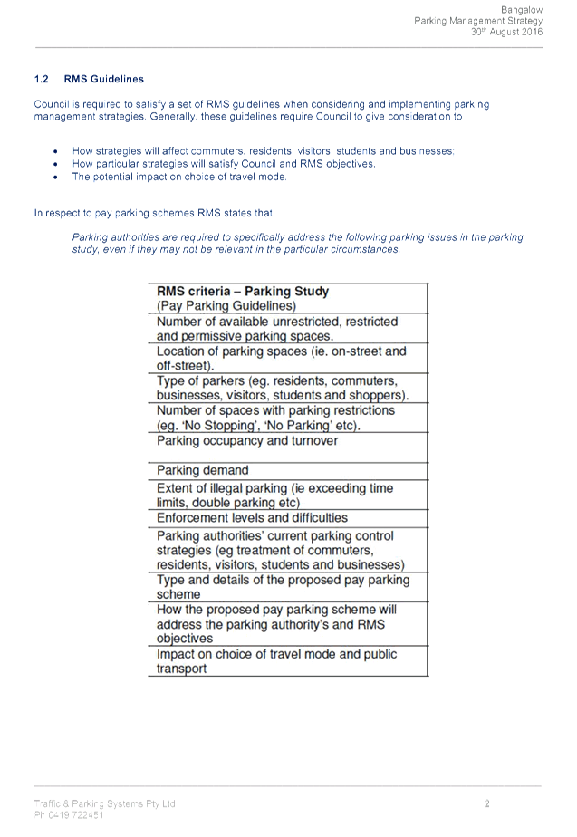
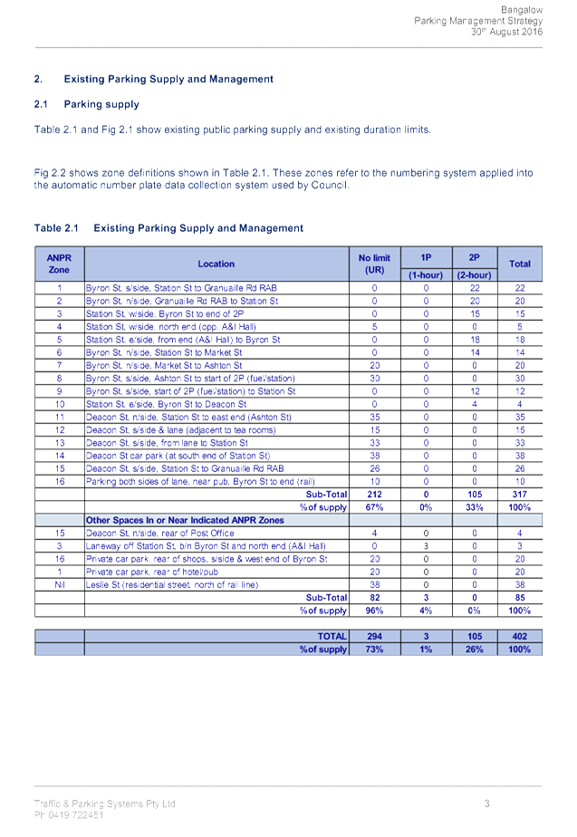
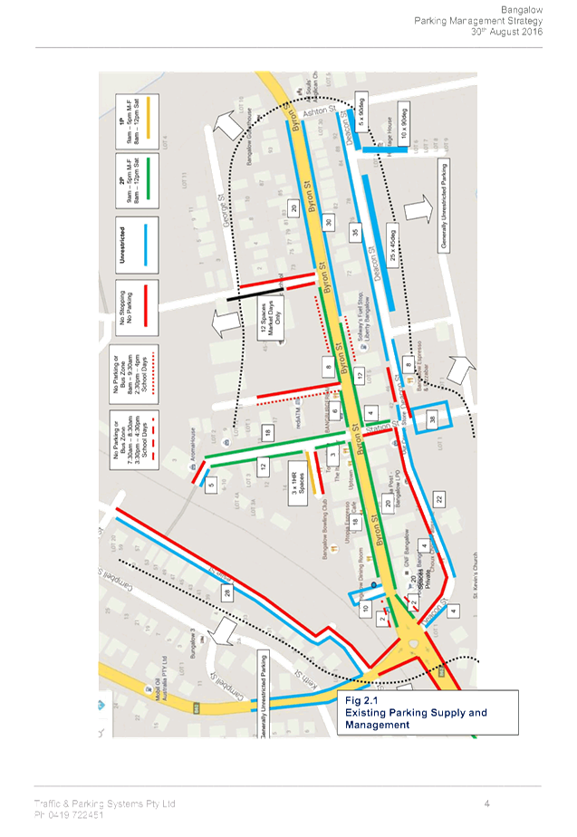
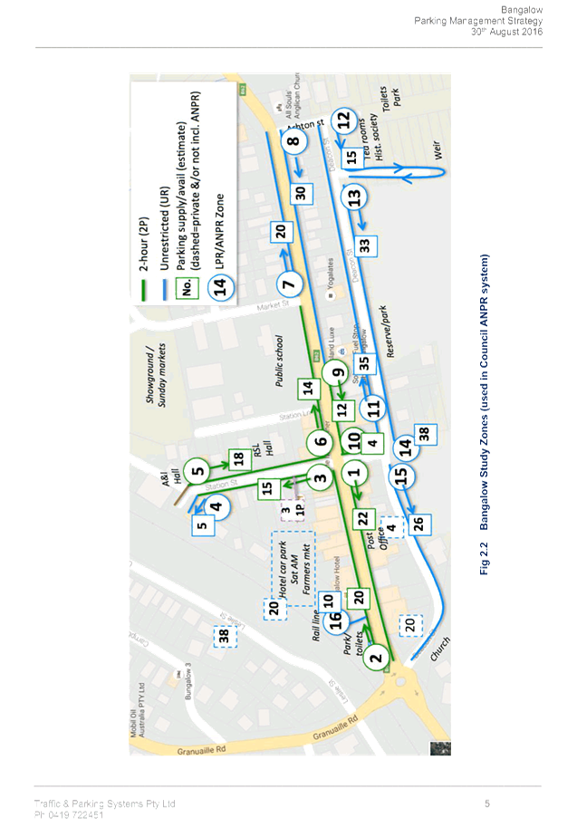
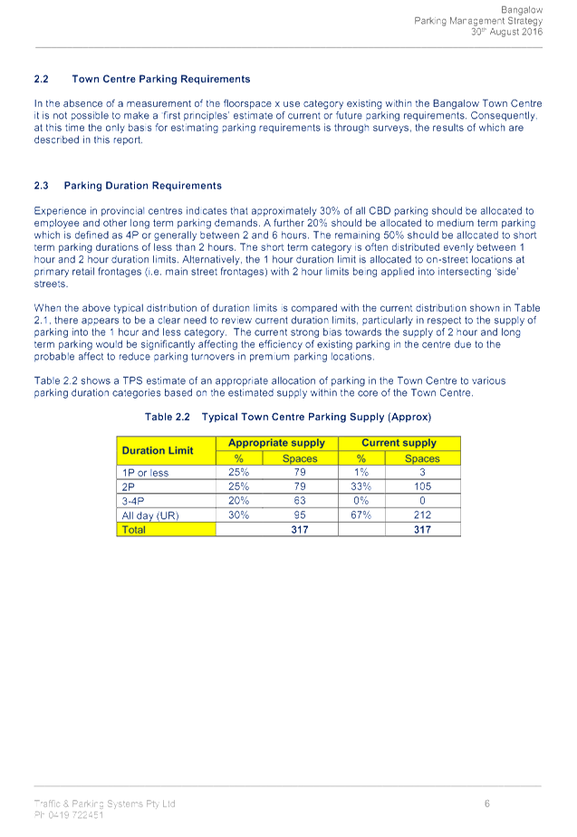
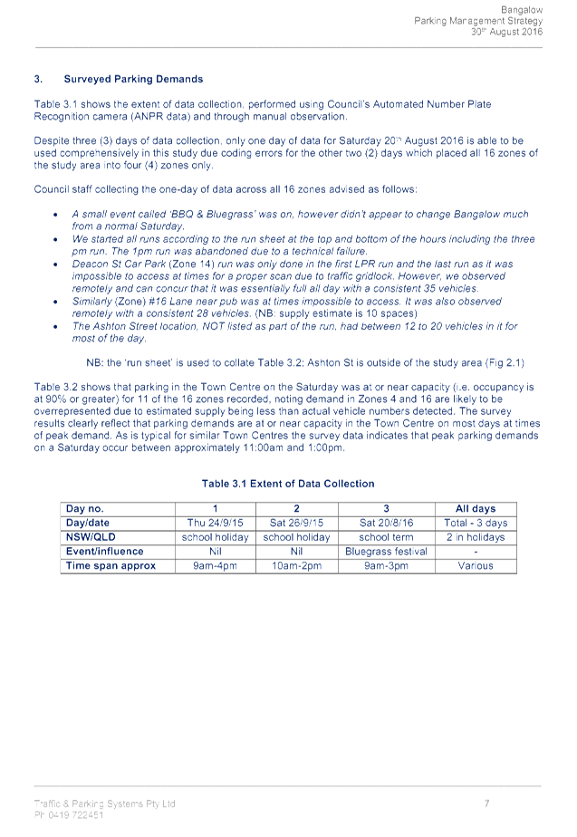
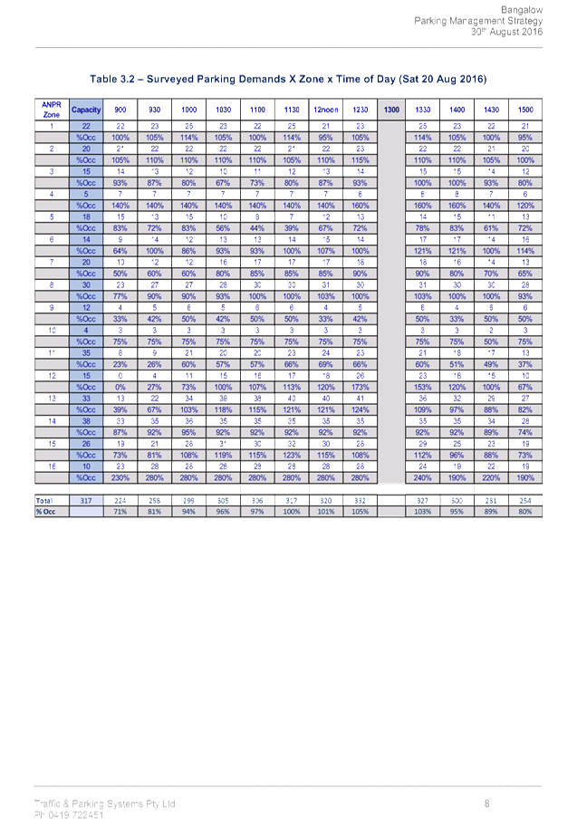
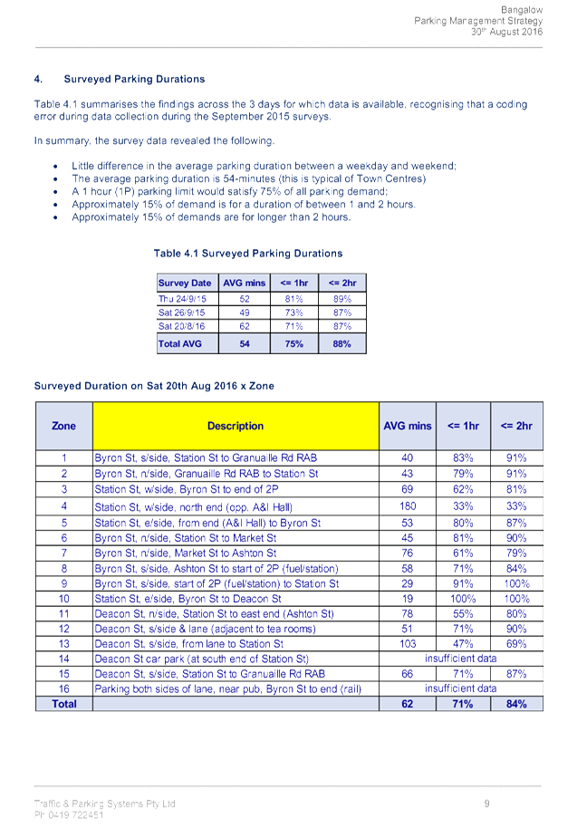
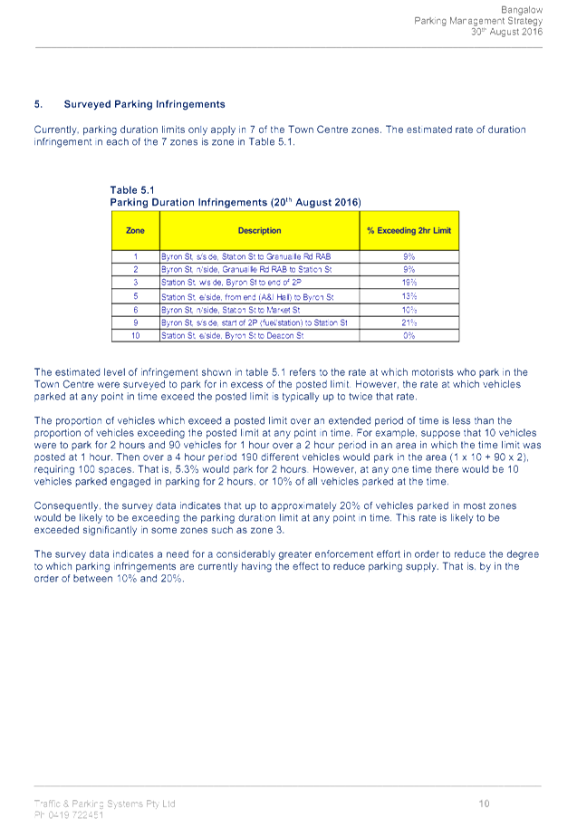
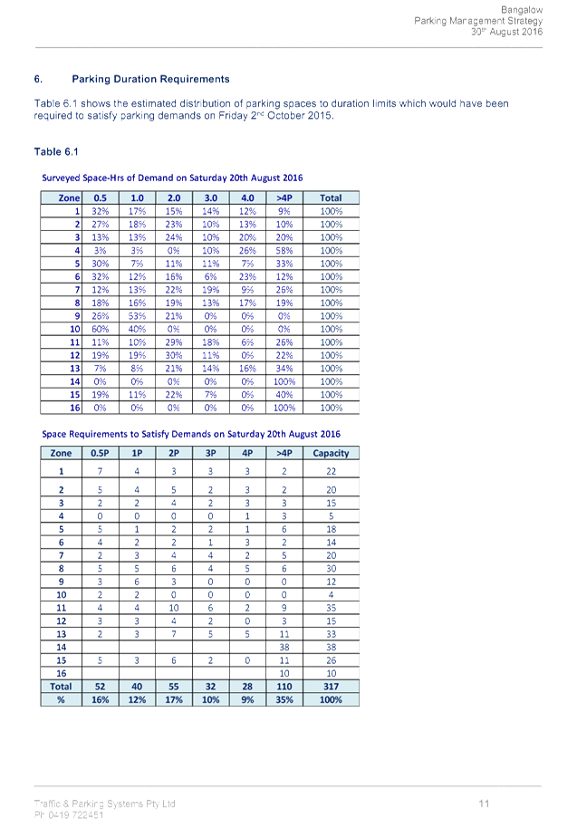
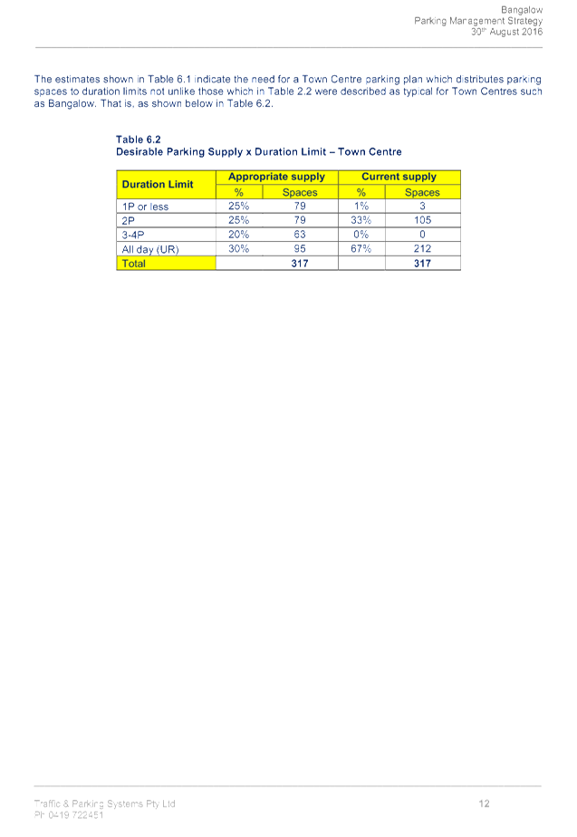
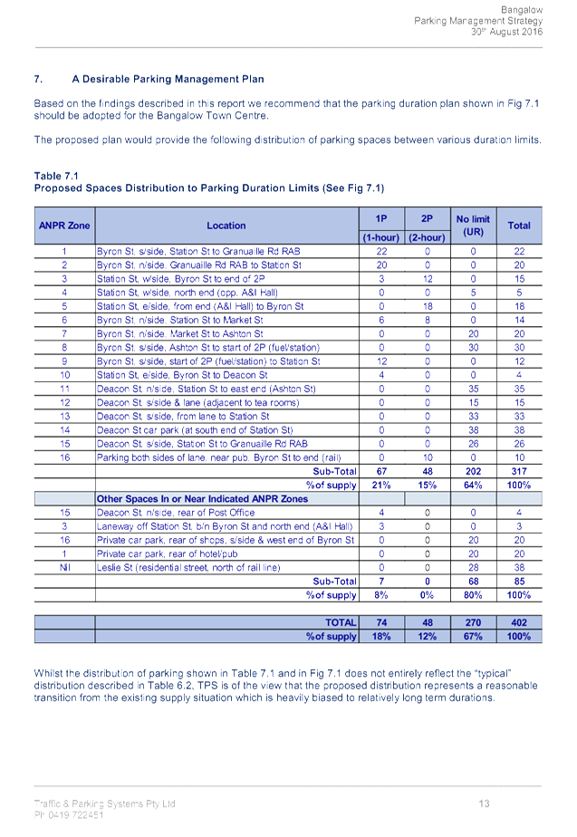
Staff Reports - Infrastructure Services 13.16 - Attachment 1
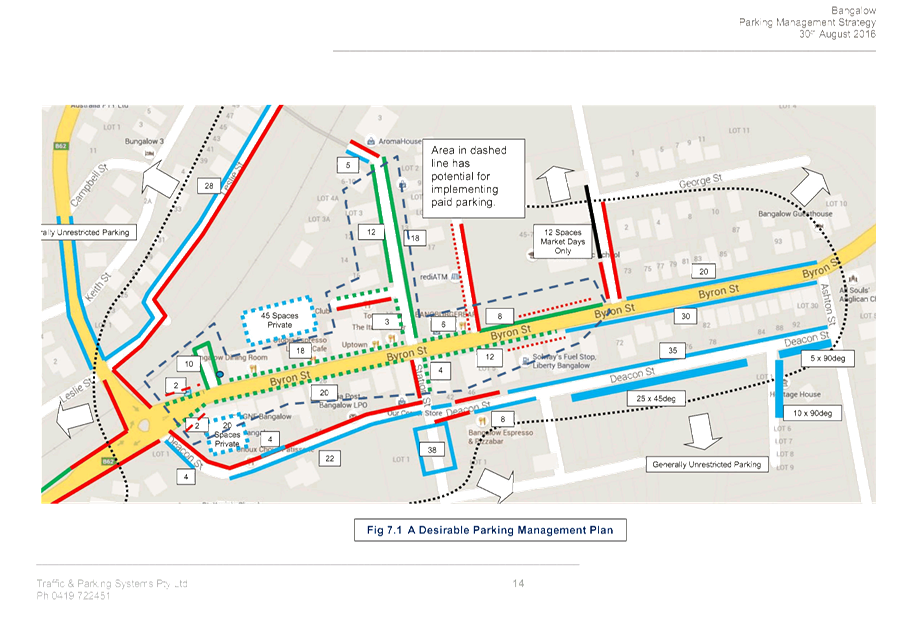
Staff Reports - Infrastructure Services 13.16 - Attachment 1
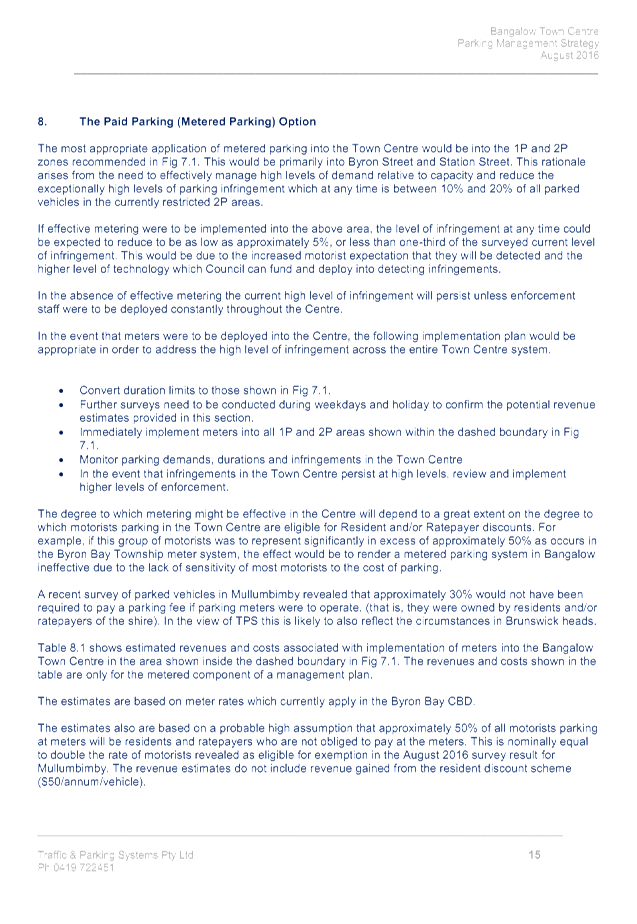
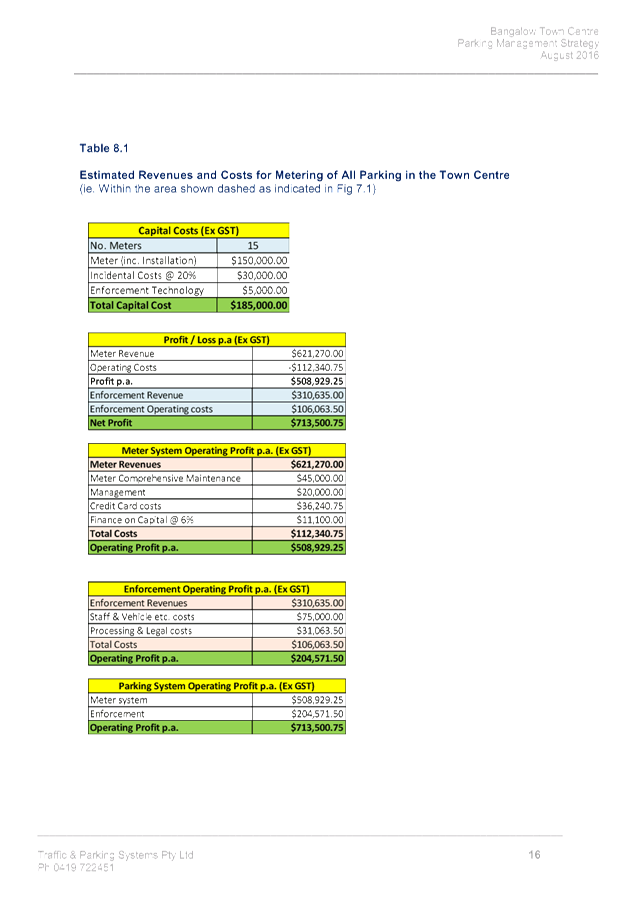
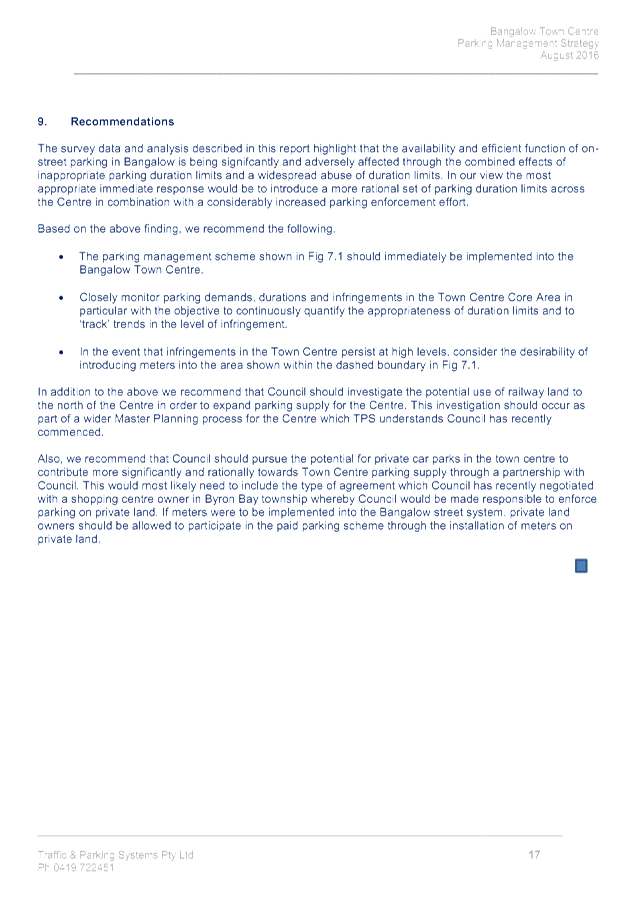
Staff Reports - Infrastructure Services 13.17 - Attachment 1
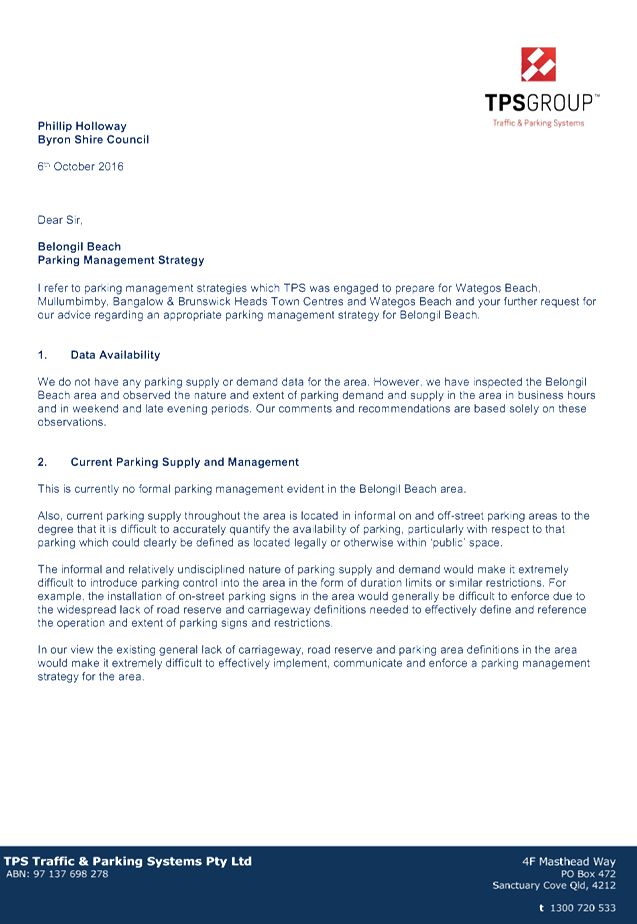
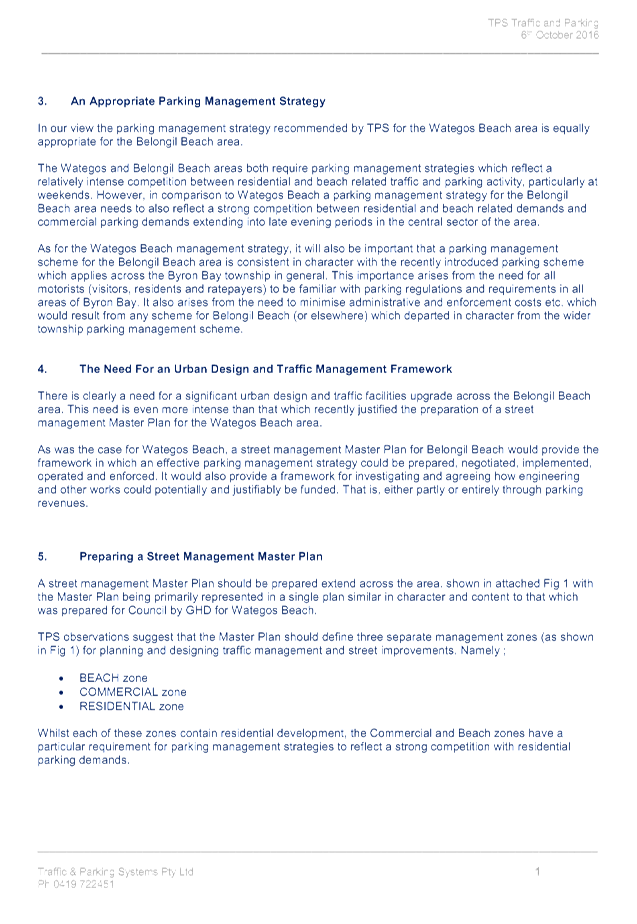


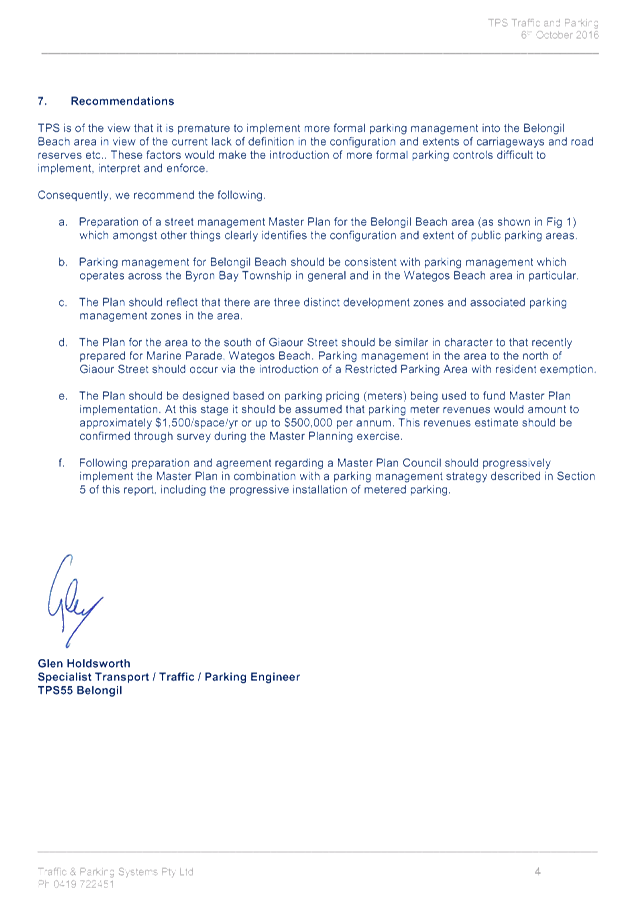
Staff Reports - Infrastructure Services 13.17 - Attachment 1
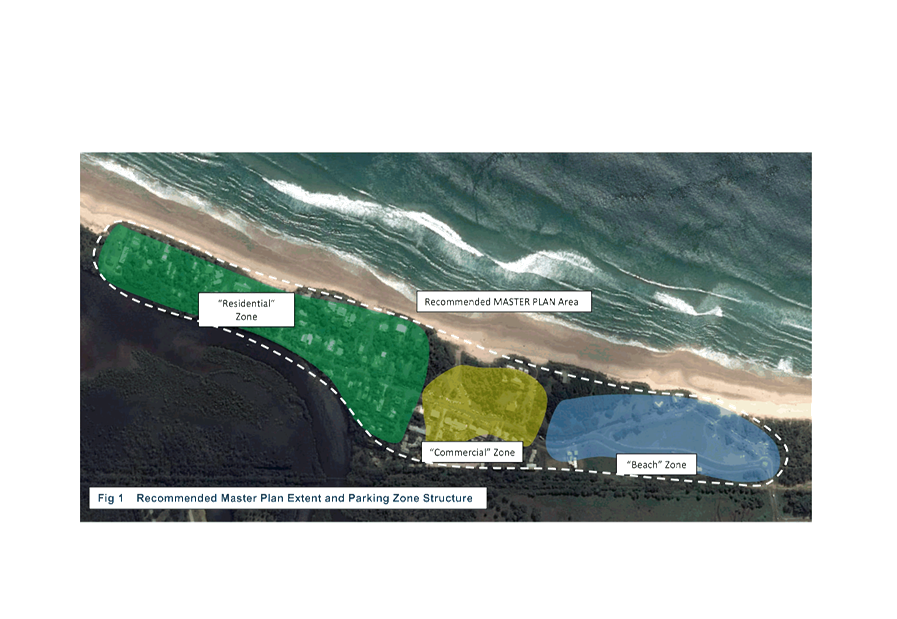














































































































































































































































































































































































































 Uses: A
variety of recreational pursuits including dance, martial arts, school sport,
futsal, pilates, lifeball, health and community programs, basketball, roller
derby, volleyball and badminton. The Facility also caters for cultural events,
festivals, forums, meetings, functions, office space, training and education.
Uses: A
variety of recreational pursuits including dance, martial arts, school sport,
futsal, pilates, lifeball, health and community programs, basketball, roller
derby, volleyball and badminton. The Facility also caters for cultural events,
festivals, forums, meetings, functions, office space, training and education. Area: Outside
area of the centre
Area: Outside
area of the centre Area: Car
parking
Area: Car
parking  Description: The premier
field(s) for AFL and football (soccer). Includes AFL goalposts, netting and
administration assets.
Description: The premier
field(s) for AFL and football (soccer). Includes AFL goalposts, netting and
administration assets. Description: The
field(s) for AFL, football (soccer) and rugby union.
Description: The
field(s) for AFL, football (soccer) and rugby union. Description: The
field includes an athletic track around its circumference and contains a
playing area in its centre, originally allocated for hockey.
Description: The
field includes an athletic track around its circumference and contains a
playing area in its centre, originally allocated for hockey. Area: Sporting
field located on the eastern side of the centre
Area: Sporting
field located on the eastern side of the centre  Area: Field
spectator seating
Area: Field
spectator seating  Area: Cricket
nets and softball cage
Area: Cricket
nets and softball cage  Area: Outdoor
amenities blocks and canteens
Area: Outdoor
amenities blocks and canteens  Area: Athletics
track, discus and shot put cage
Area: Athletics
track, discus and shot put cage  Area: Outdoor
basketball/netball courts (3)
Area: Outdoor
basketball/netball courts (3)  Area: Sporting
fields and surrounds
Area: Sporting
fields and surrounds Area: Sporting
fields and surrounds
Area: Sporting
fields and surrounds Area: Sporting
fields (west)
Area: Sporting
fields (west) Area: Sporting
fields (west)
Area: Sporting
fields (west) Area: Sporting
field (north west)
Area: Sporting
field (north west) Area: Sporting
fields
Area: Sporting
fields

























































































