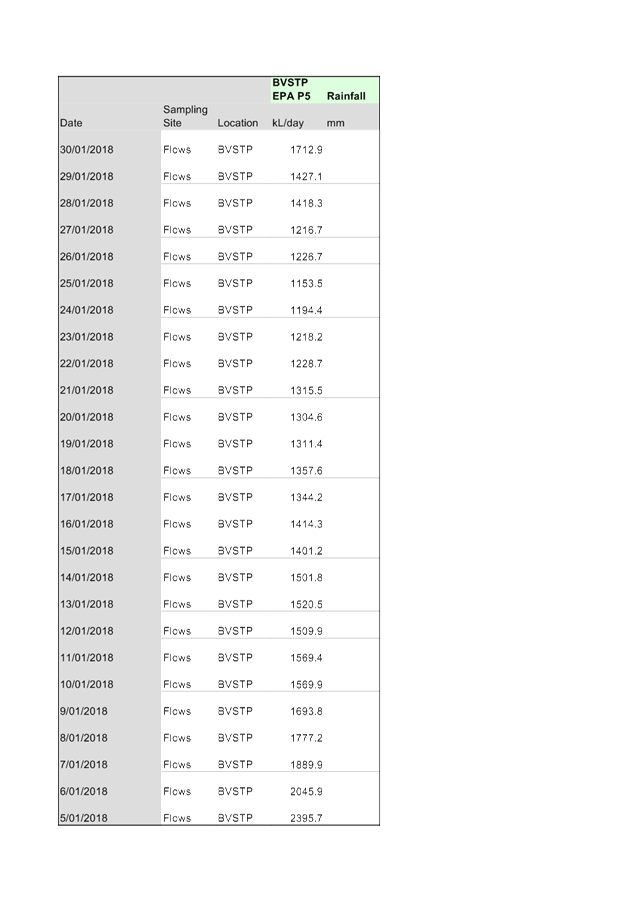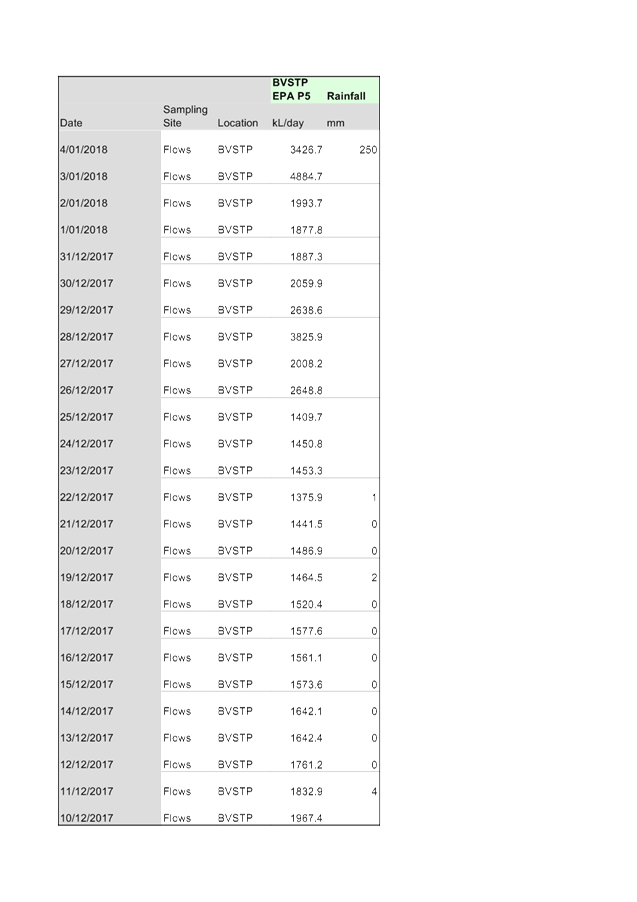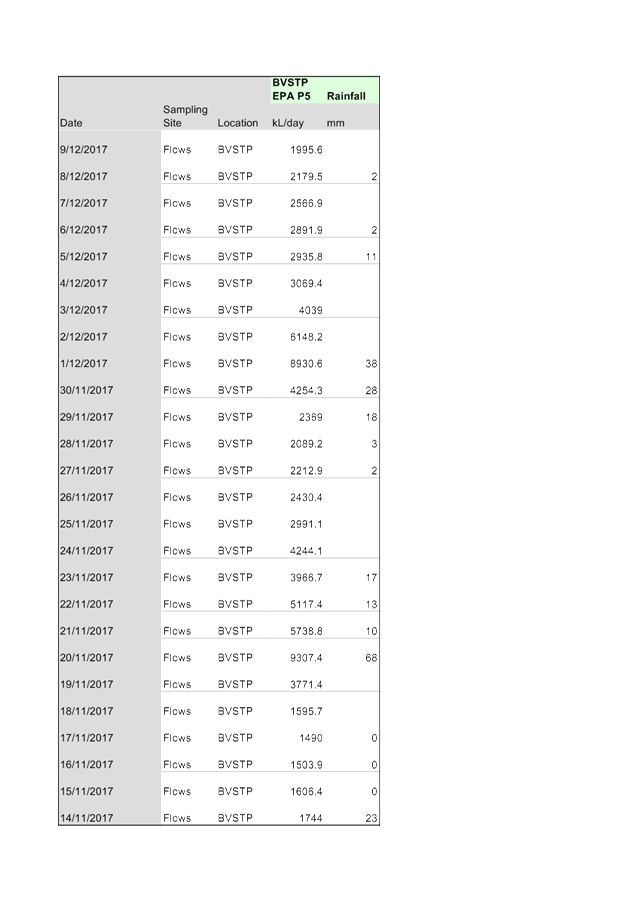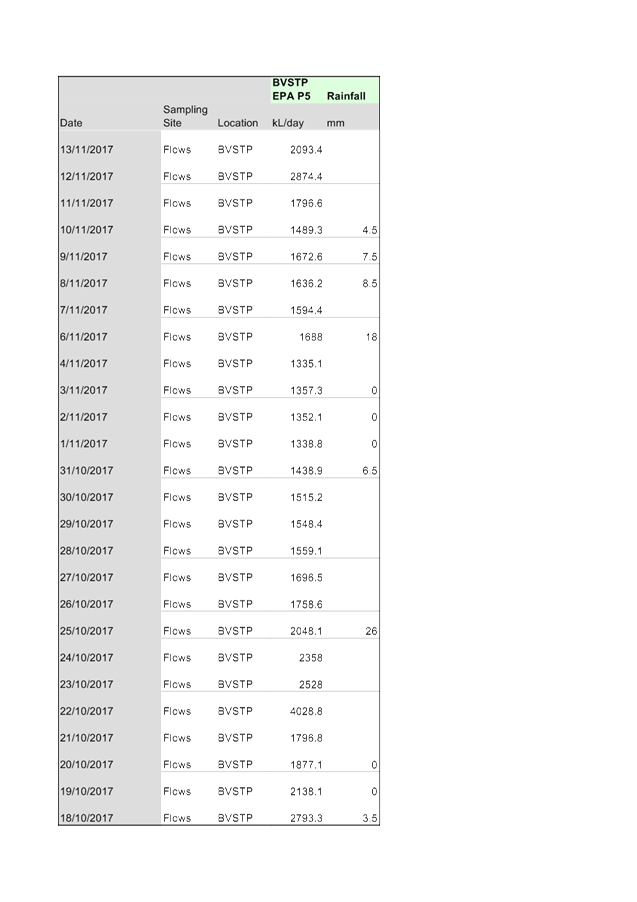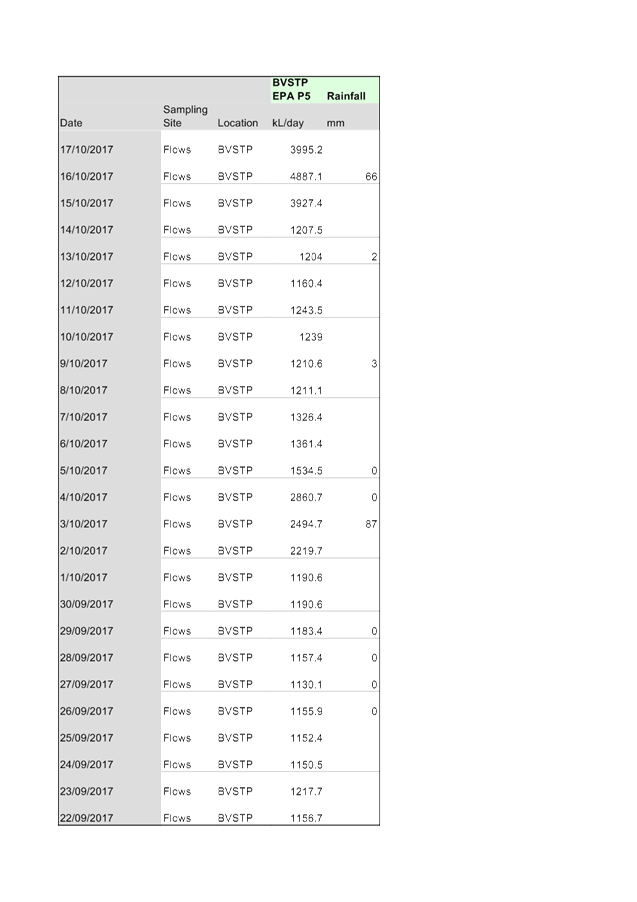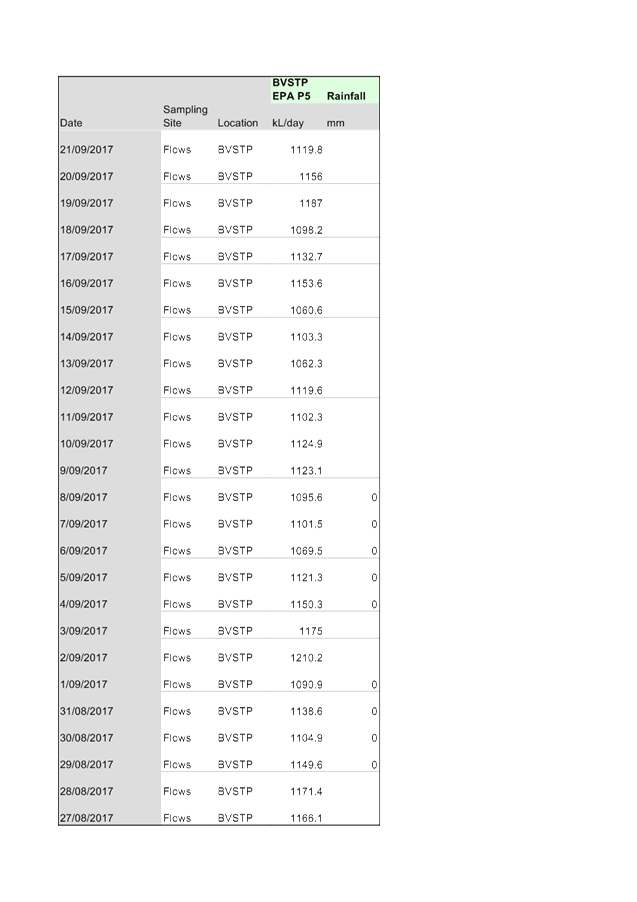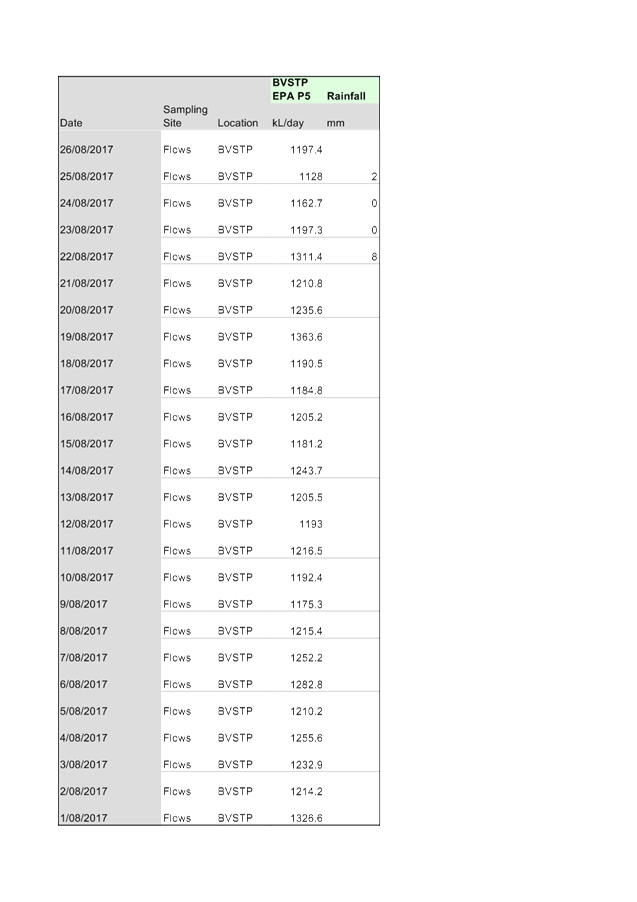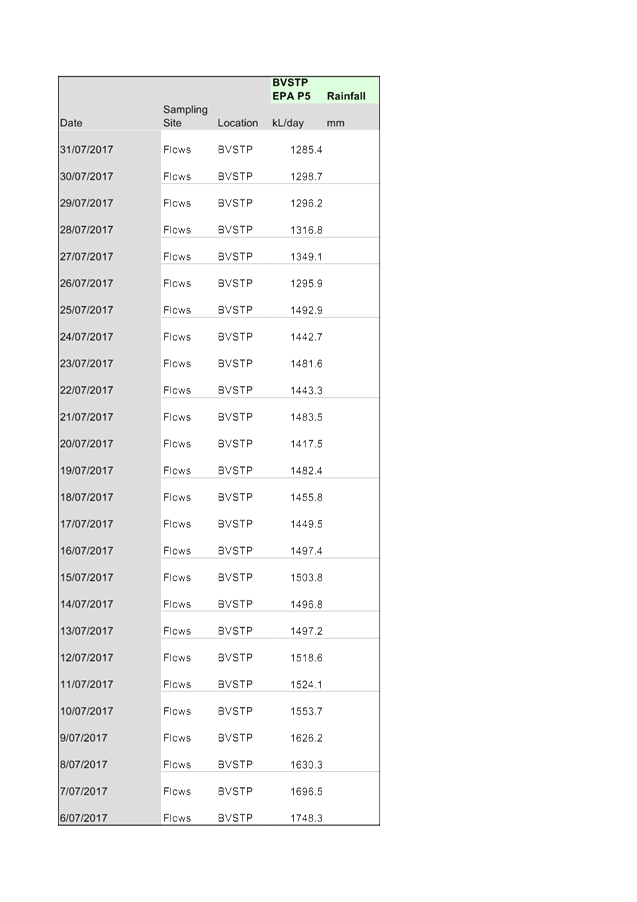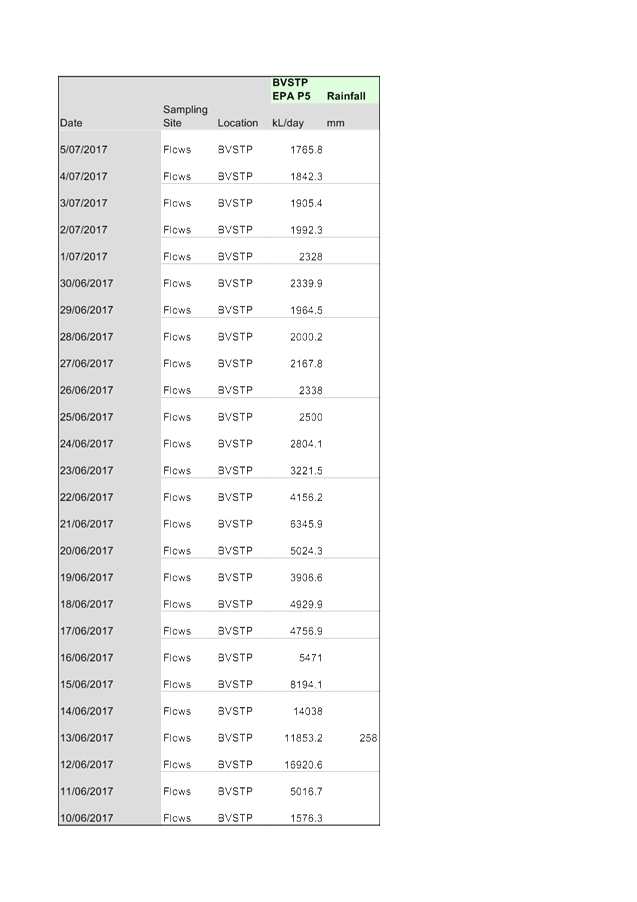Ordinary Meeting
Public ATTACHMENTS
ATTACHMENTS
EXCLUDED FROM THE
Ordinary
Meeting
AGENDA
OF 22 February 2018
9. Notices of Motion
9.1 Byron
Bay Historical Walk - Stage 2
Attachment
1... BYRON BAY HISTORICAL SOCIETY FORESHORE HISTORY TRAIL 5
11. Submissions and Grants
11.1 Byron Shire
Council Submissions and Grants as at 31 January 2018
Attachment
1... Byron Shire Council Submissions and Grants as at 31 January 2018..... 8
13. Staff Reports
Corporate and Community Services
13.1 Operational Plan
2017-2018 - 6-month progress report to 31 December 2017
Attachment
1... Delivery Program 2017-2021 Progress Report 01/07/17 to 31/12/17..... 10
13.2 Council
Resolutions Quarterly Review - 1 October 2017 to 31 December 2017
Attachment
1... Active Council Resolutions as at 31 December 2017............................. 59
Attachment
2... Completed Council Resolutions 1 October 2017 - 31 December 2017 177
13.3 Draft Community
Strategic Plan and Community Solutions Panel
Attachment
1... Community Strategic Plan 2028 Engagement Outcomes Report........ 269
Attachment
2... Draft Community Strategic Plan 2028 - For Public Exhibition.............. 504
13.4 Update on
Resolution 17-585 regarding Adani and the Carmichael mine
Attachment
2... Downer press release regarding Adani and Carmichael mine.............. 531
Attachment
3... Letter to Prime Minster regarding procurement with Adani related companies
Res 17-585.................................................................................................... 532
Attachment
4... Letter to Premier of Queensland regarding procurement with Adani related
companies Res 17-585.......................................................................... 534
Attachment
5... PDF version of E2017/113291 Letter to Mayors and Councillors regarding
procurement with Adani related companies Res 17-585...................... 536
Attachment
6... PDF Copy of E2017/109247 Companies that may have ties to Adani -
Procurement Toolbox 2017......................................................................................... 538
Attachment
7... Pdf Copy of E2018/4676 Letter (No 2) to Arrium, Cardno, GHD, Komatsu,
Price Waterhouse Cooper (PWC), QBE, Skilltech Consulting, SMEC, Worley Parsons
and WSP Parsons Brickerhoff re involvement with Adani in construction of the
Carmichael mine to advise of................................................................ 541
Attachment
8... PDF Copy of E2018/4678 Letter (No 3) to Aracdis and Zurich re involvement
with Adani in construction of the Carmichael mine to advise of resolution
17-585 - Aradis and Zurich.............................................................................................. 543
Attachment
9... PDR Copy Of E2018/3875 Letter (No 1) to Downer re involvement with Adani
in construction of the Carmichael mine to advise of resolution 17-585.... 545
Attachment
10. Memo to all staff re Procurement from companies with ties to Adani.. 547
Attachment
11. Confidential Attachment for Council Report to 22 February 2018 Meeting
regarding an update to Councillors re Adani & Res 17-585................................... 549
Attachment
12. Downer response to BSC - Feb 2018.................................................... 550
13.6 Council Budget
Review - 1 October 2017 to 31 December 2017
Attachment
1... Budget Variations for General, Water and Sewerage Funds................ 551
Attachment
2... Itemised Listing of Budget Variations for General, Water and
Sewerage Funds 615
Attachment
3... Integrated Planning and Reporting Framework (IP&R) required Quarterly
Review Statement............................................................................................... 621
13.7 Bangalow A&I
Hall - new fee 'community rate'
Attachment
1... Bangalow A&I Hall adopted fees & charges 2017-18........................... 637
13.10 Joint Organisation of
Councils
Attachment
1... Letter from the Office of Local Government-Joint Organisations........ 639
Attachment
2... Joint Organisation Information Pack..................................................... 640
Attachment
3... Second Reading speech Mr John Barilaro ( Monaro—Deputy Premier,
Minister for Regional New South Wales, Minister for Skills, and Minister for
Small Business) ............................................................................................................... 649
Sustainable Environment and Economy
13.12 PLANNING - 24.2017.82.1
'Housekeeping' Amendment - Byron DCP 2014 (Various Chapters)
Attachment
1... 24.2017.82.1 - Schedule of Proposed Amendments to Byron - Amended
following public exhibition...................................................................................... 654
13.13 Draft Constitutions for new
Biodiversity Advisory Committee and Sustainability and Emissions Reduction
Advisory Committee
Attachment
1... Draft Constitution - Sustainability and Emissions Reduction Advisory
Committee............................................................................................................... 669
Attachment
2... Draft Constitution - Biodiversity Advisory Committee........................... 677
13.14 24.2017.81.1 Amendment to
DCP 2014 Chapter E5 - Bayshore Drive (Habitat)
Attachment
1... 24.2017.81.1 [DRAFT] Byron DCP Chapter E5_Proposed Amendments following
Public Exhibition..................................................................................... 684
13.15 PLANNING - Development
Application No.10.2017.639.1 dual occupancy (detached), alterations and
additions to existing dwelling house and two (2) lot strata subdivision of land
at 33 Kallaroo Circuit Ocean Shores
Attachment
1... DA.10.2017.639.1 Drawings for Council Report................................... 730
13.16 PLANNING - 24.2018.6.1 - Car
Share Policy and Draft Amendments to Byron Development Control Plan 2014
Chapter B4: Traffic Planning, Vehicle Parking, Circulation and Access.
Attachment
1... Draft Amendments to Byron DCP Chapter B4- Byron Bay Town Centre Maximum
Parking Rates........................................................................................ 738
Attachment
2... Research Paper Car Sharing in the Byron Shire.................................. 740
Attachment
3... Draft Car Share Policy - Council meeting 22 Feb 2018........................ 779
13.17 PLANNING - 26.2017.3.1 -
Update on Planning Proposal for rezoning of land at Saddle and Gulgan Roads
between Mullumbimby and Brunswick Heads
Attachment
1... Planning Proposal from Planners North & Balanced Advice................ 786
Attachment
2... Letter from Planners North Re: Cultural Heritage Excavations and Planning
Proposal Review.................................................................................... 849
Attachment
5... Appendix A of North Coast 2036 Regional Plan 2017.......................... 850
Attachment
6... Special Disclosure of Pecuniary Interest Form..................................... 851
13.19 PLANNING - Development
Application 10.2017.402.1 - Subdivision to create eighteen (18) residential
allotments, a public reserve, a drainage reserve, a residual allotment,
associated roads, earthworks, landscaping and infrastructure at 77 Tuckeroo
Avenue Mullumbimby
Attachment
1... Proposed Plans prepared by CivilTech ................................................ 853
Attachment
2... Conditions of consent............................................................................ 859
13.20 PLANNING - Development
Application 10.2017.364.1 - Boundary adjustment/Subdivision to create two lots
at 25 Station Street Mullumbimby
Attachment
1... Proposed Plan of subdivision prepared by Ardill Payne........................ 873
Attachment
2... conditions of consent ............................................................................ 874
13.21 Policy: Commercial use of
road reserves
Attachment
1... Attachment 1 Draft Policy Commercial Use of Road Reserves 22 February 2018............................................................................................................... 882
13.22 PLANNING - Development
Application 10.2017.474.1 Multi Dwelling Housing Consisting of Twenty Five (25)
1 Bedrooms 70 - 90 Station Street Mullumbimby
Attachment
1... Proposed Plans NCCH.......................................................................... 905
Attachment
2... Conditions of consent ........................................................................... 929
Attachment
3... Site Waste Minimisation and Management Plan, Lucena Stormwater Assessment
and Management .................................................................................. 948
Infrastructure Services
13.23 Mafeking Road and other
requests to enact Council Policy 4.17
Attachment
1... Letter received from Patrick Morrisey in regards to road surface
deterioration and requesting advice on a solution - 230 Mafeking Road,
GOONENGERRY 979
Attachment
2... Letter received from Patrick Morrisey in regards to Sediment Pollution and
request Number: 9763 at Mafeking Road, GOONENGERRY.......................... 987
Attachment
3... Cost Estimate for Mafeking Road and Cedar Road Sealing................ 993
Attachment
4... PDF of E2017 32558 24.2015.20.1 Grays Lane Upgrade - 2017
Presentation on options.................................................................................................... 997
Attachment
5... 24.2015.20.1 - Grays Lane Upgrade Option - Works Project Estimate (PDF)............................................................................................................. 1011
Attachment
6... Memo to Councillors from Director Infrastructure Services - Grays Lane
Upgrade Update.................................................................................................. 1019
Attachment
7... PDF of I2017 1699 Action Memo Item - Settlement Road Proposed
Actions Council 02 11 2017.............................................................................. 1021
Attachment
8... PDF of I2017 1316 Report 02 11 2017 Council Settlement Road Proposed
Actions Extraordinary....................................................................................... 1022
Attachment
9... Settlement Road SPW Presentation................................................... 1024
14. Reports of Committees
Infrastructure Services
14.1 Report of the
Local Traffic Committee Meeting held on 16 January 2018
Attachment
1... PDF of I2018 32 Minutes 16 01 2018 Local Traffic Committee........ 1035
15. Questions With Notice
15.2 Sewer inspection
reports
Attachment
1... Mullumbimby Inflow Infiltration Spreadsheet of Inspections 2011...... 1058
15.14 Byron Bypass
Attachment
1... Information on Byron Bay Bypass proceedings provided to Councillors and to
the Executive Team................................................................................... 1078
Attachment
2... Memorandum to Councillors and Executive Team updating as to bypass
litigation............................................................................................................. 1081
Attachment
3... Memorandum to Councillors and Executive Team as to finalisation of the
appeal hearing................................................................................................. 1083
15.15 Brunswick Valley STP
Attachment
1... BVSTP Flow Data Requested by Ms Warren..................................... 1087
Notices of Motion 9.1 - Attachment 1



Submissions and Grants 11.1 - Attachment 1


Staff Reports - Corporate and Community Services 13.1 - Attachment 1

















































Staff Reports - Corporate and Community Services 13.2 - Attachment 1






















































































































Staff Reports - Corporate and Community Services 13.2 - Attachment 2




























































































Staff Reports - Corporate and Community Services 13.3 - Attachment 1
































































































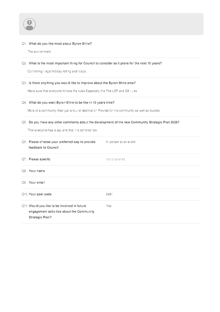




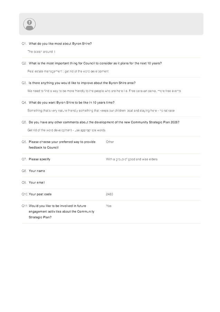
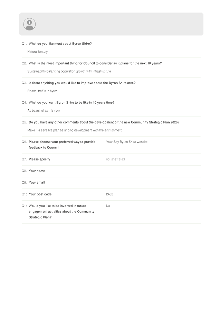







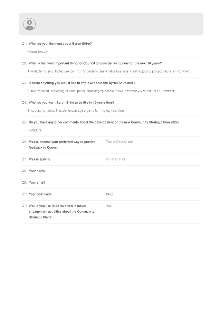

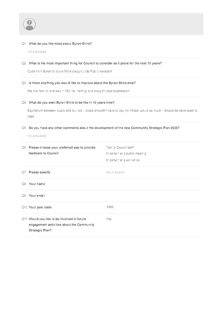

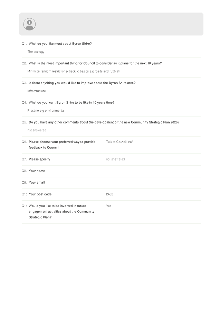
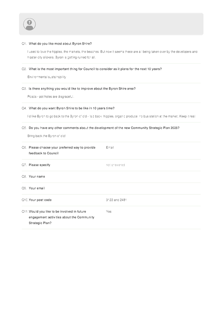
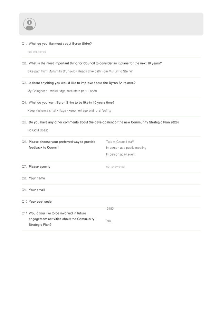
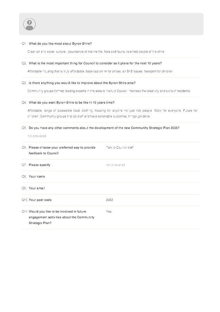
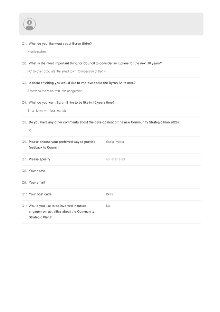
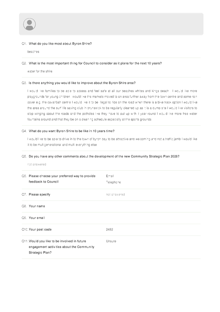
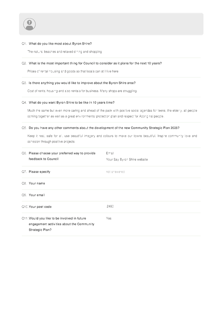
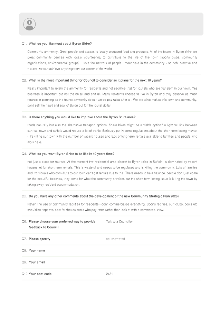

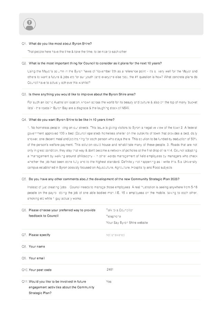
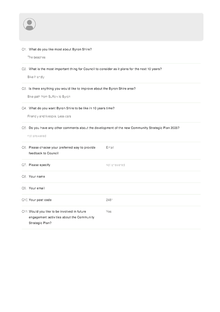
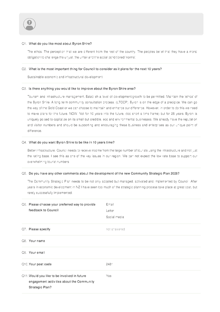
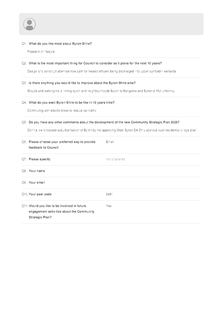
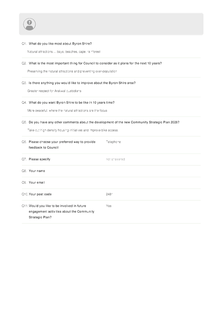
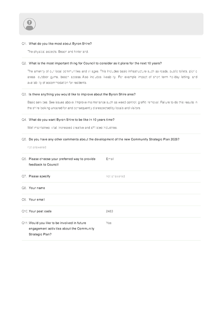
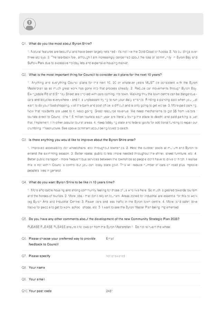

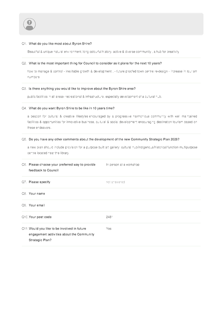
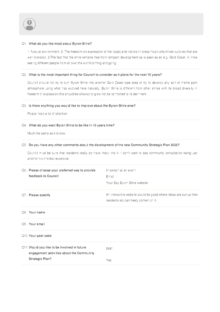
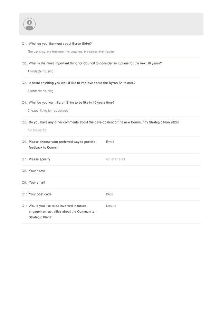
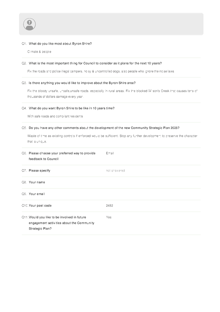
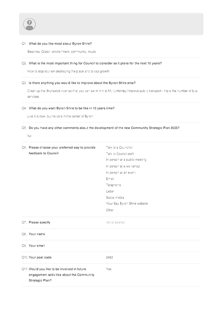
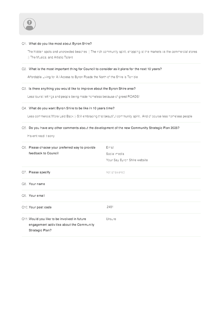
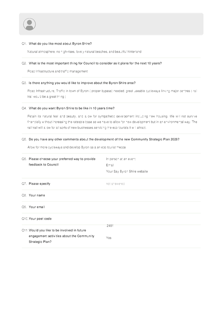
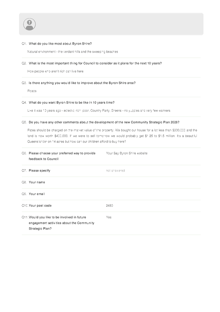
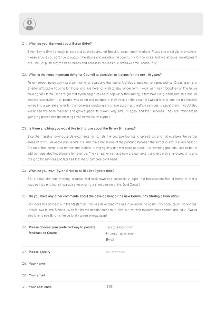

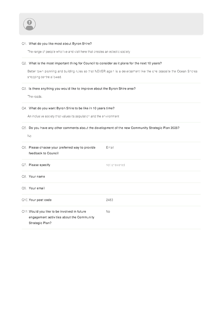
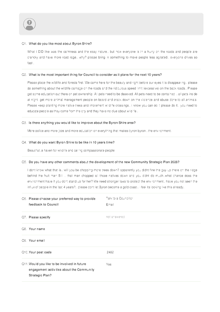
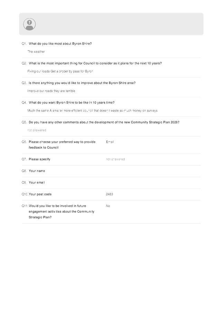
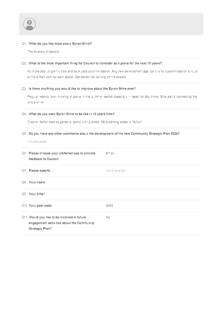
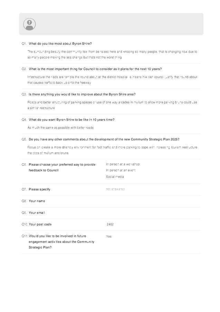
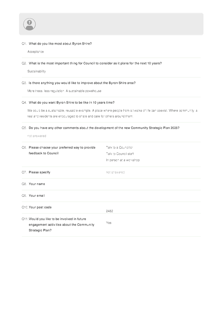
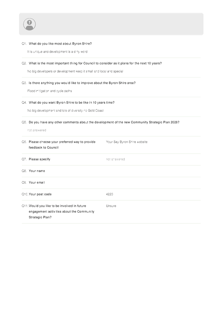
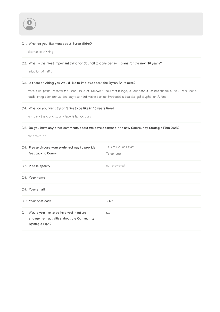
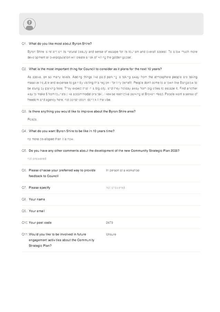
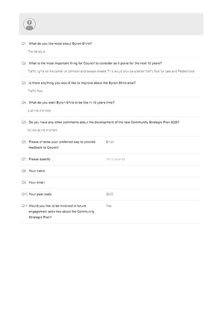
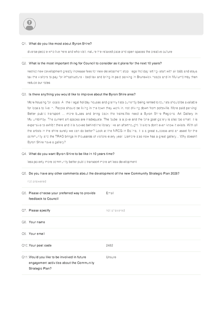
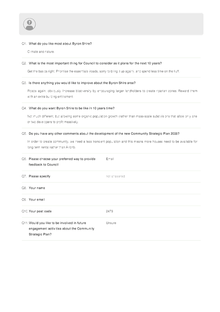
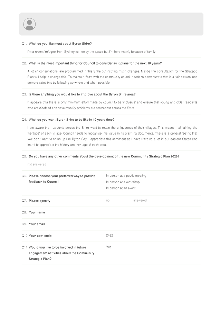
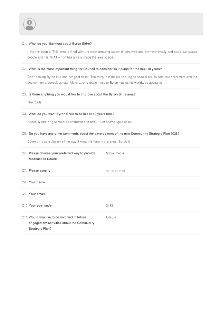
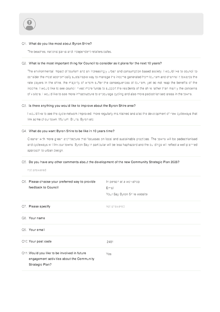
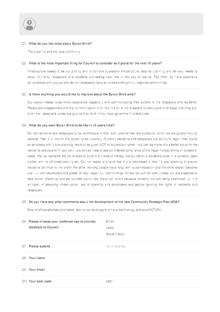

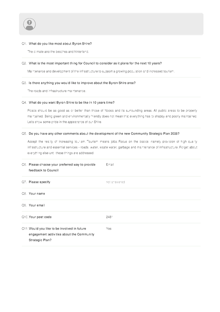
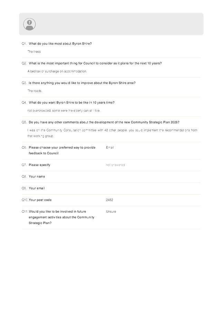
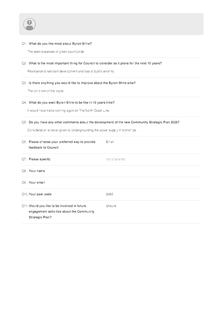
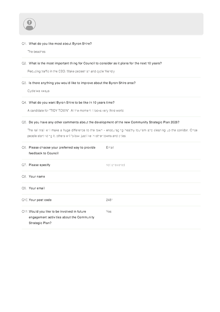
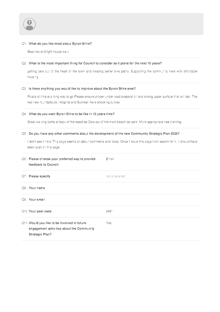
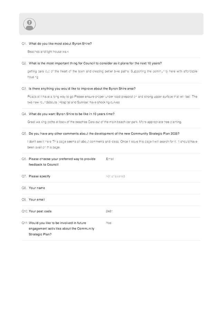
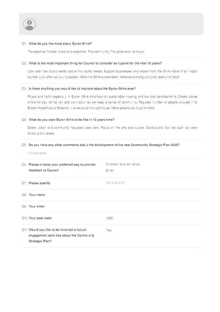
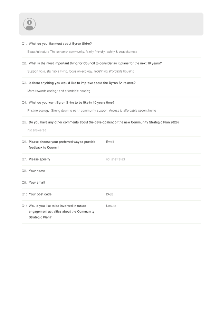
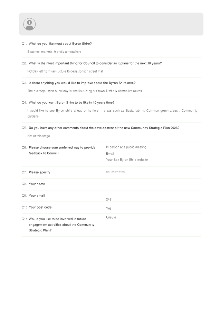
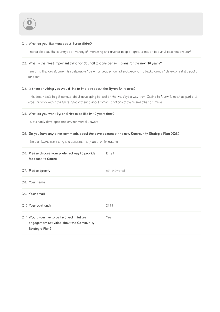
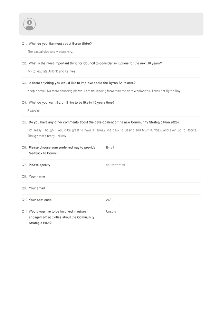
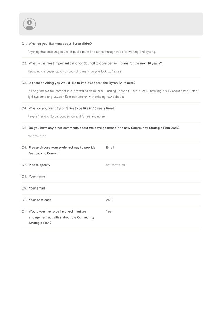
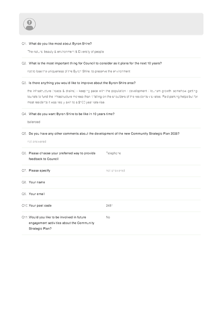
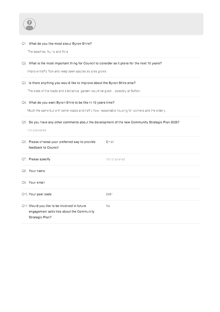
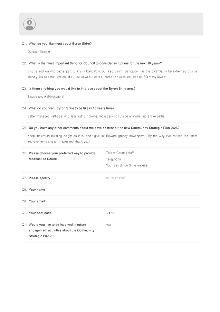
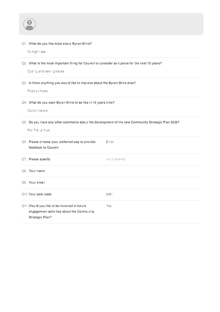
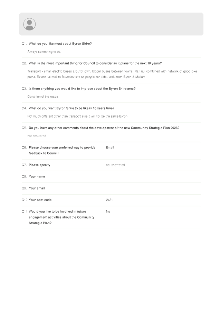
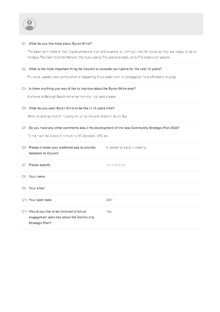
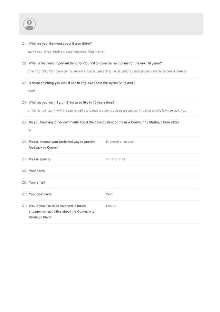
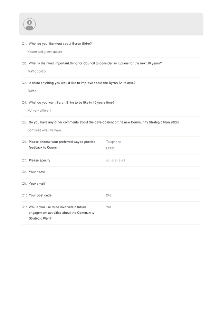
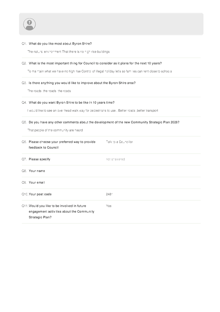
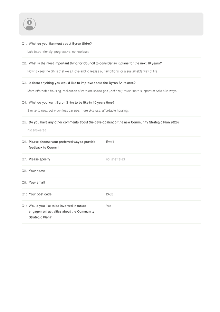
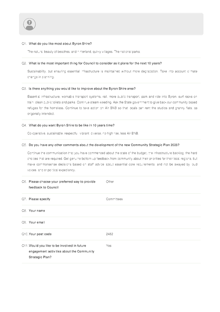
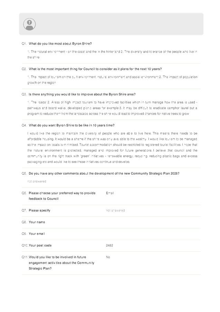
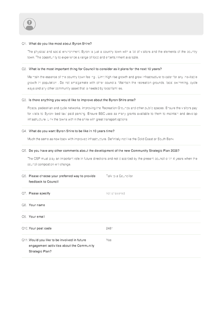
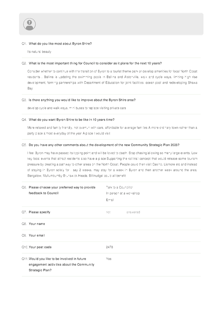
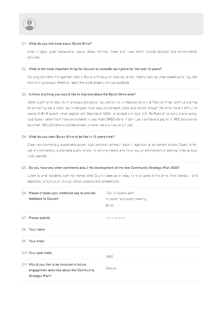
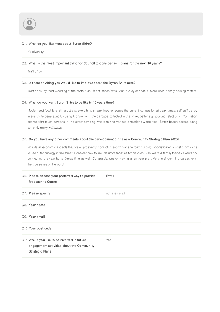
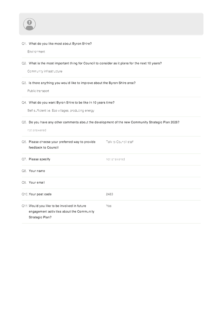
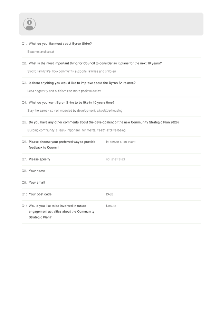
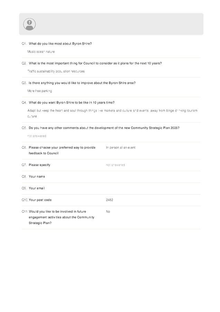
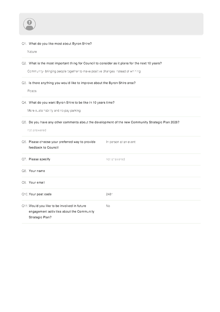
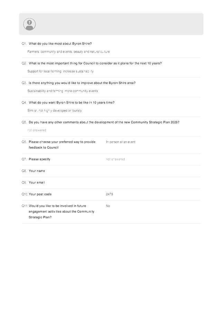
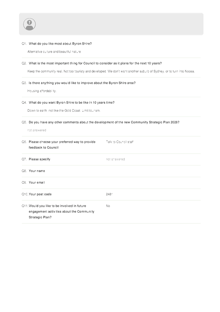
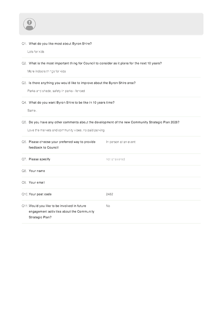
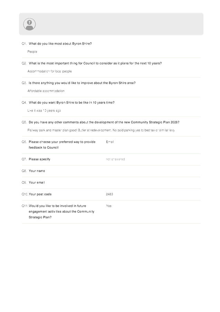
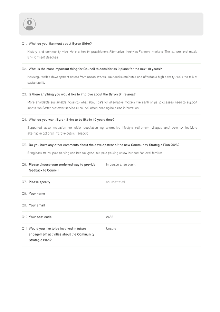
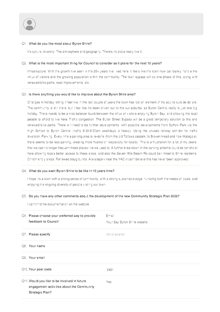
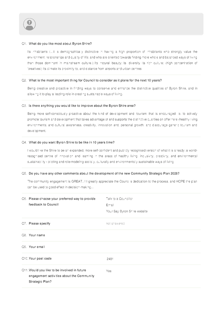
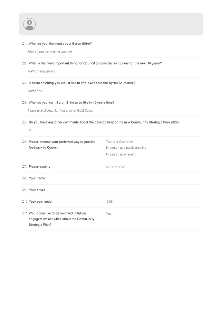
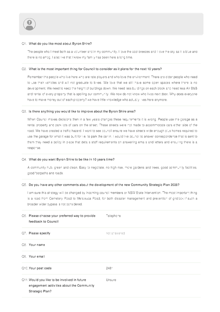
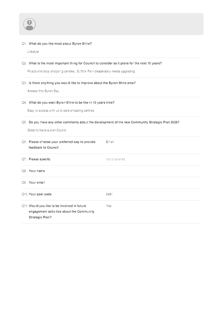
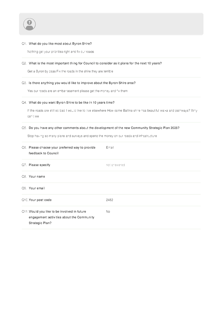
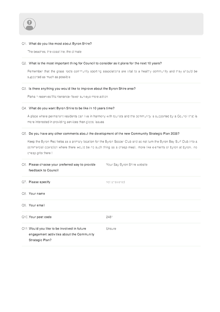
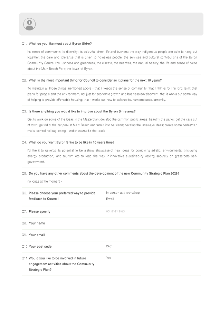
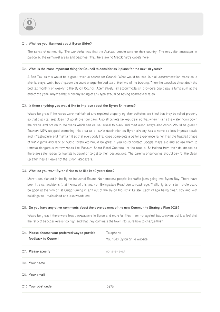



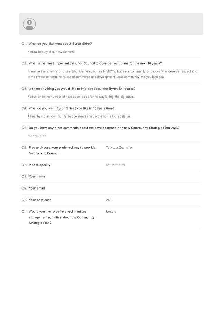
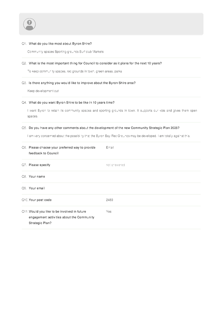
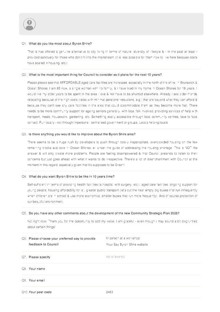

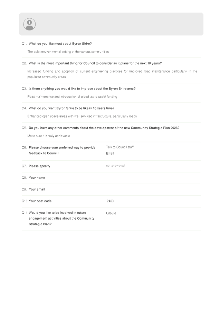
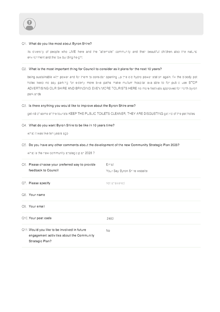
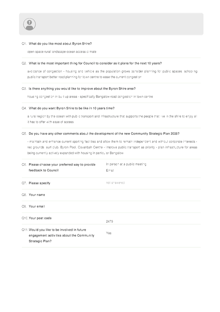
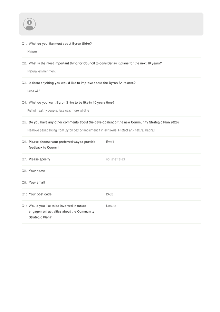

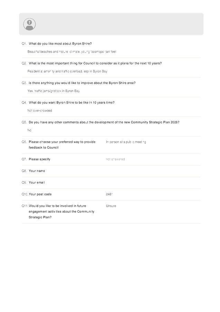
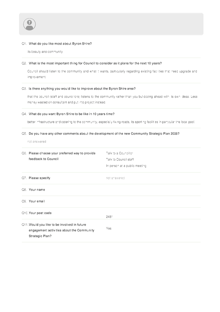
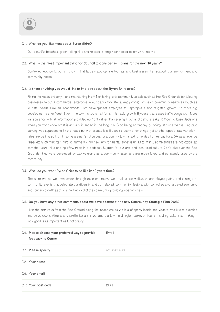

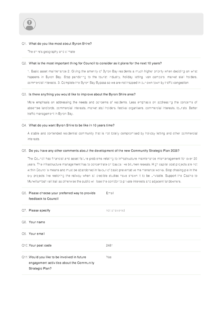
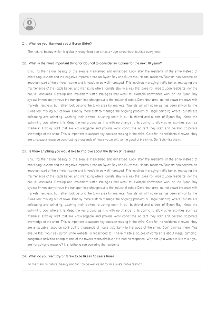
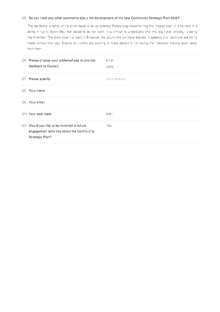
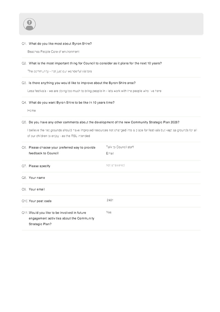
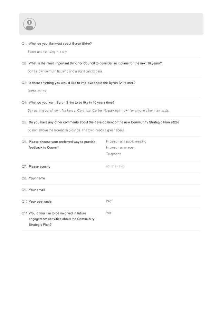
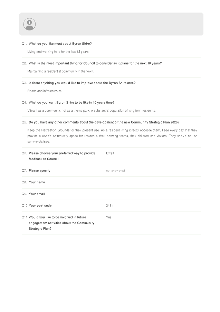
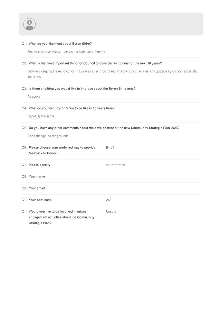
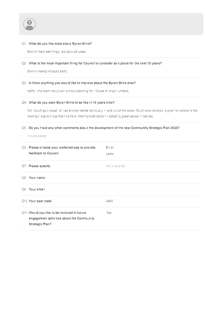
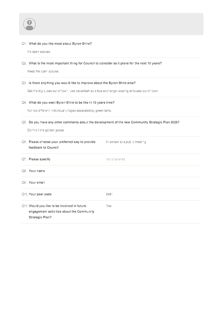
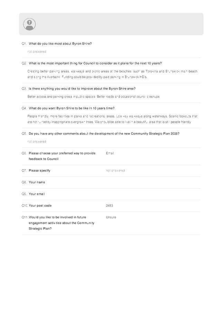
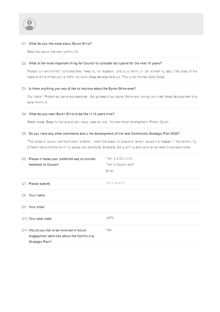

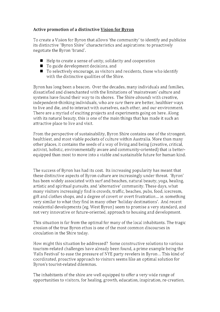
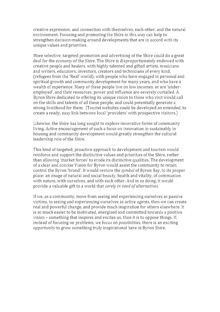
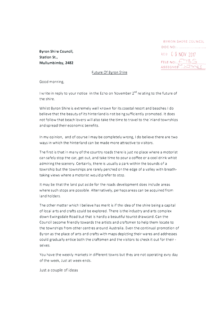
Staff Reports - Corporate and Community Services 13.3 - Attachment 2
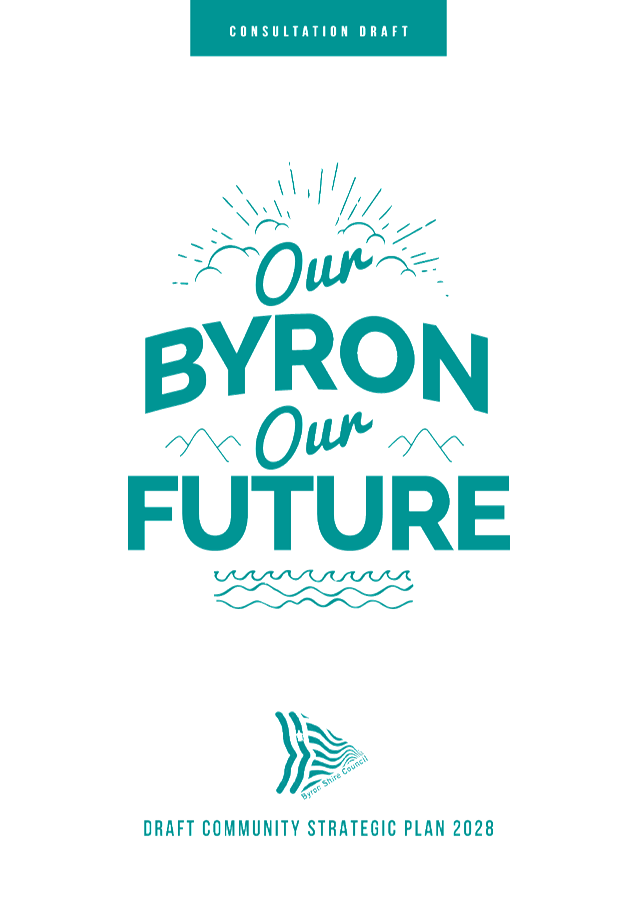
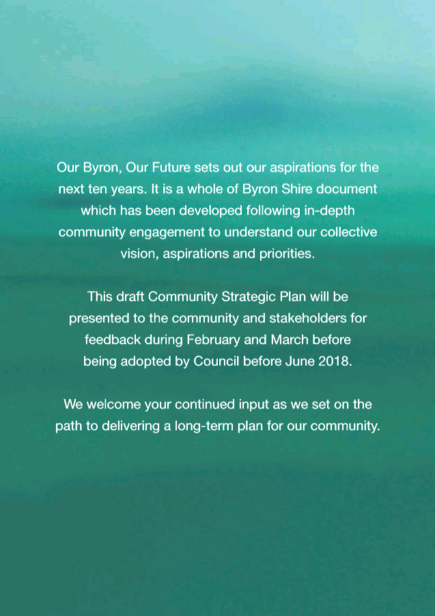
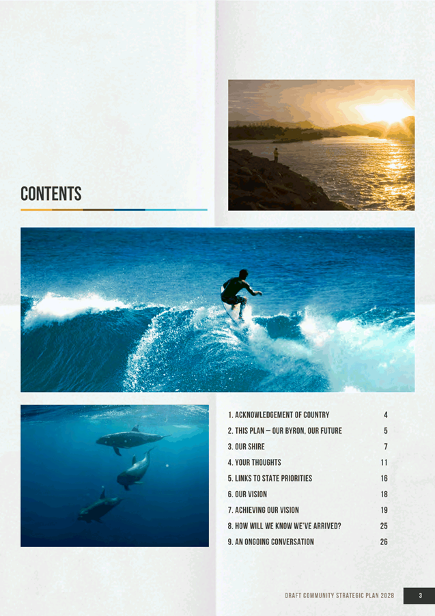
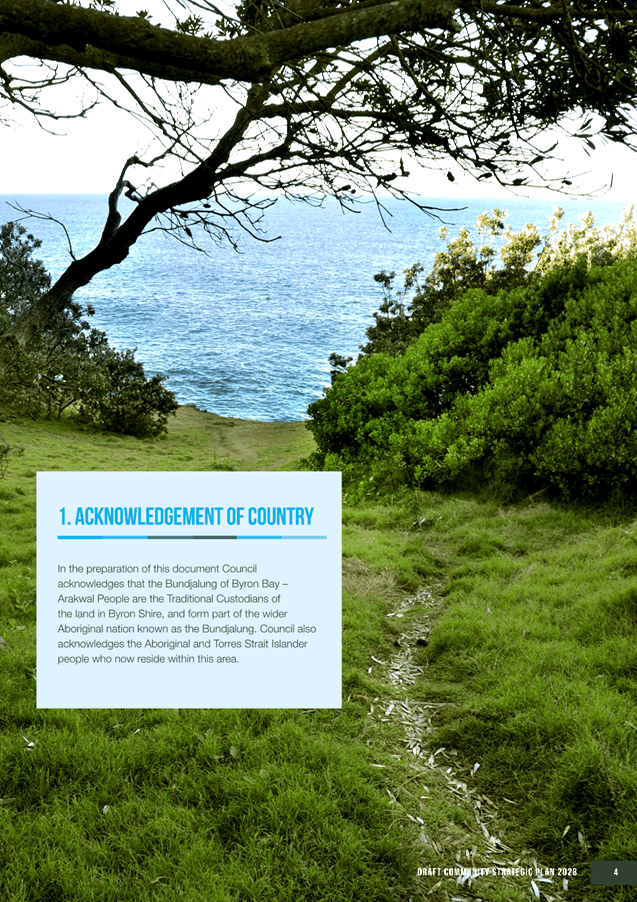
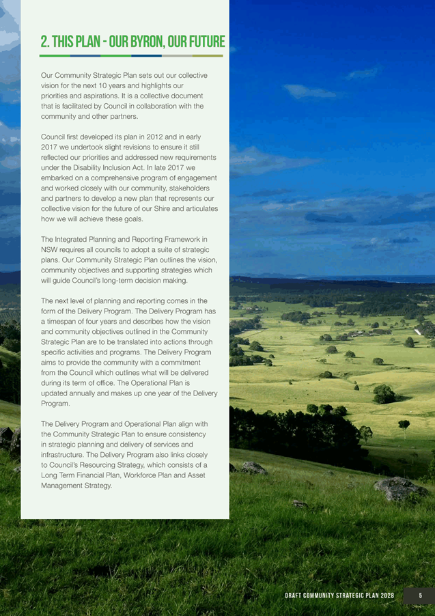
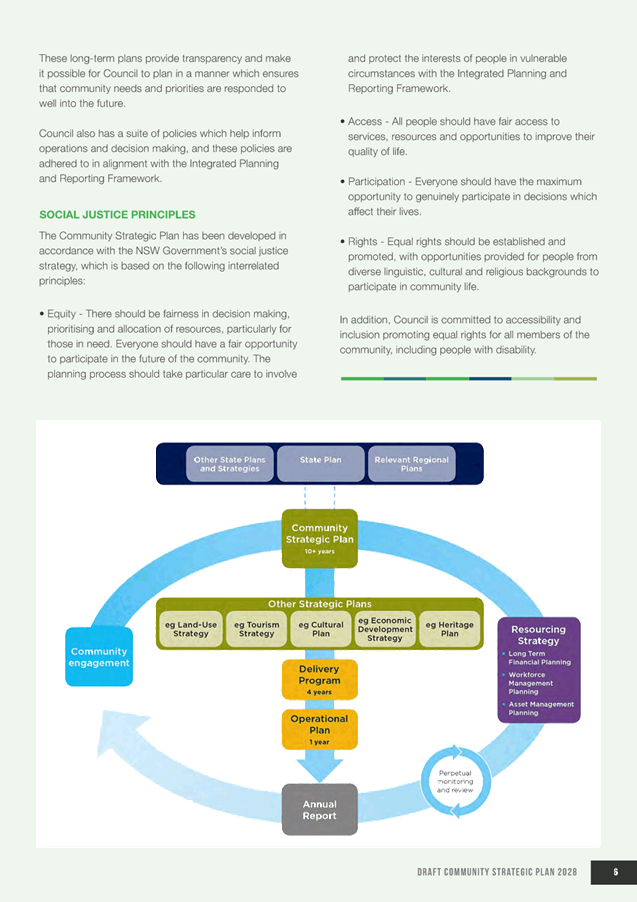
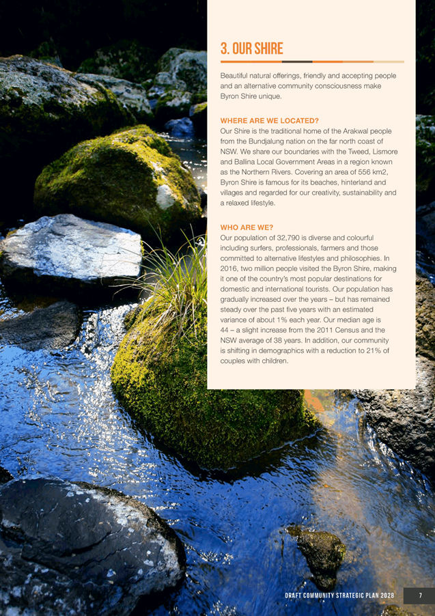
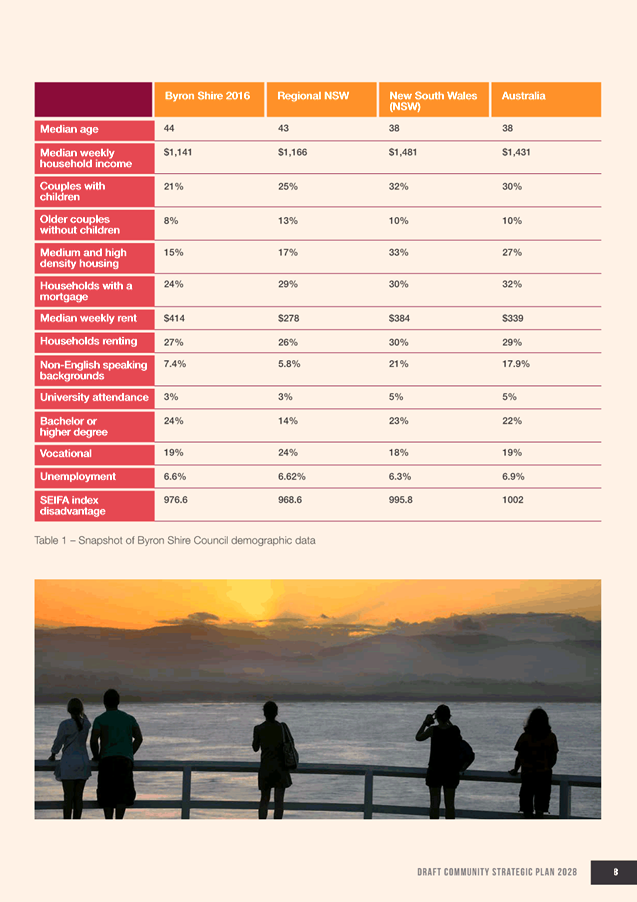
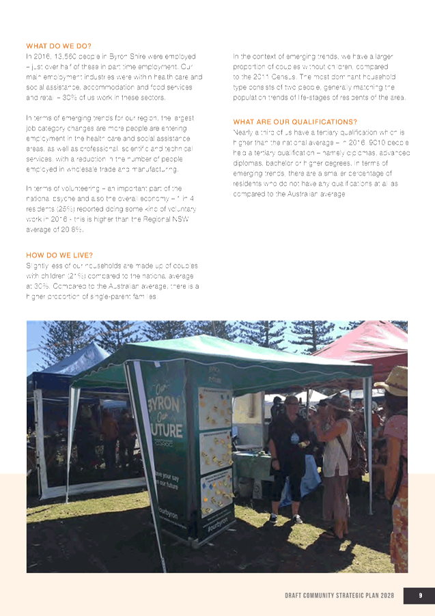
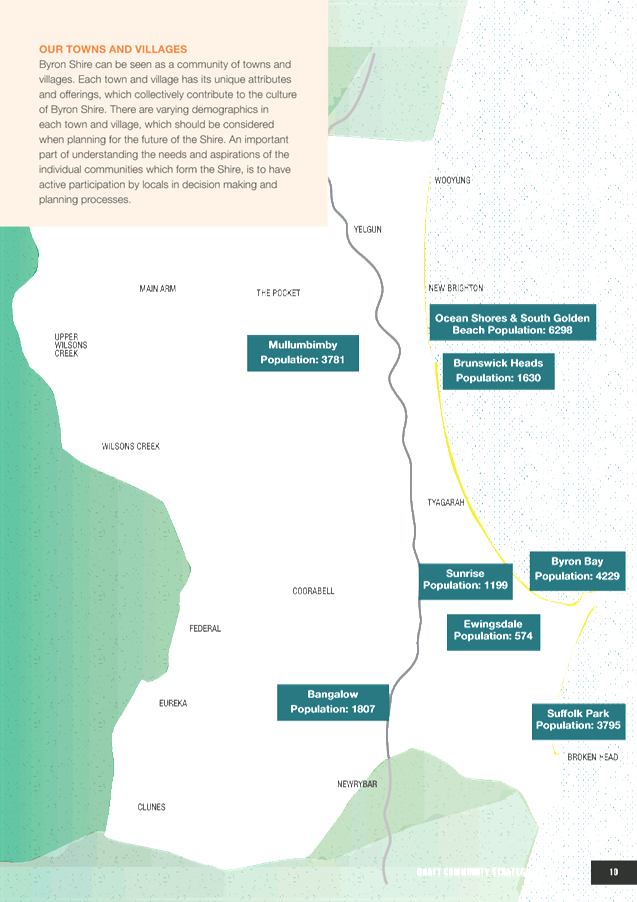
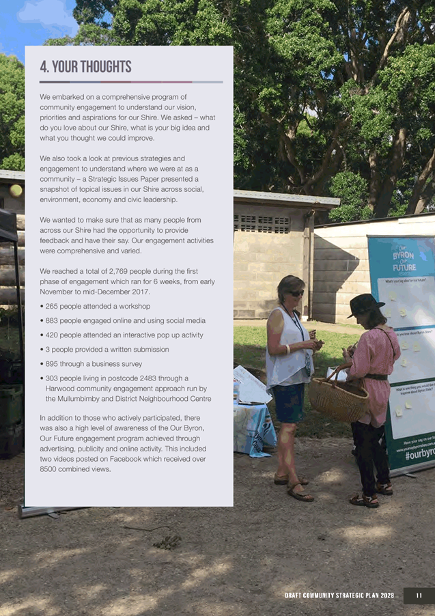


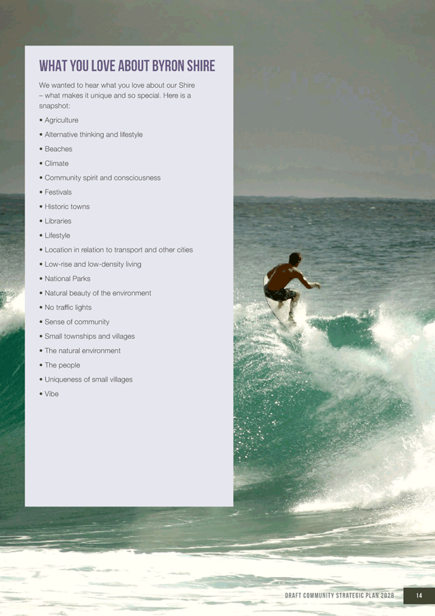
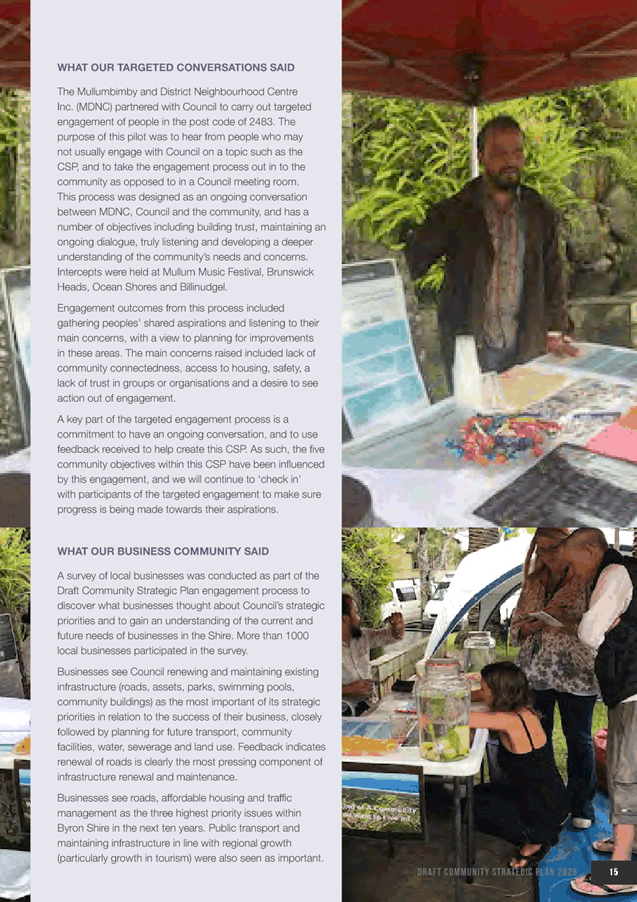
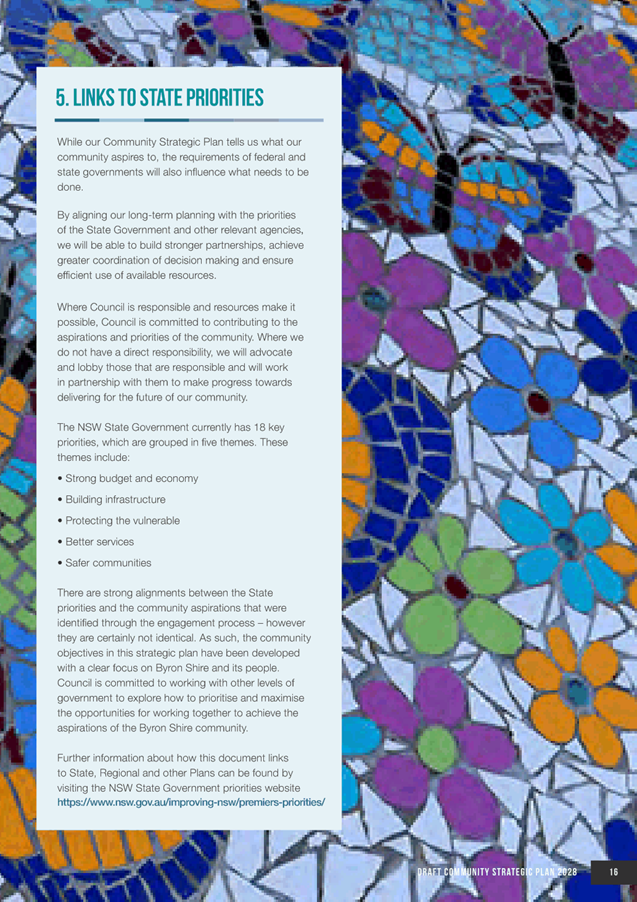
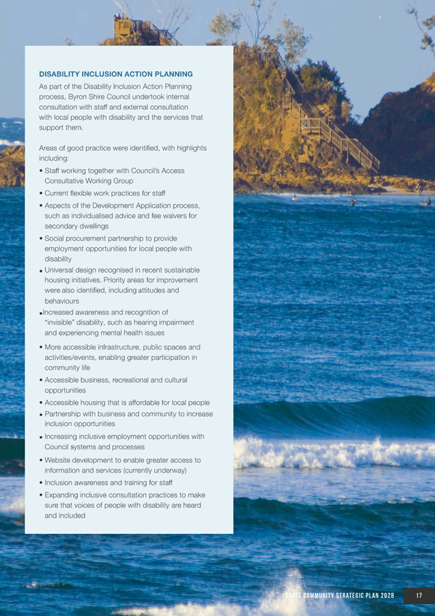

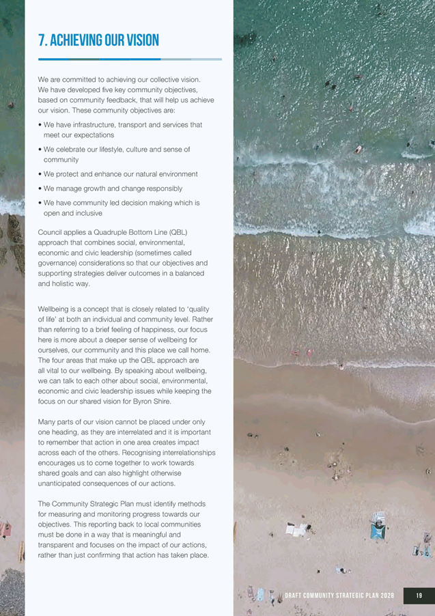
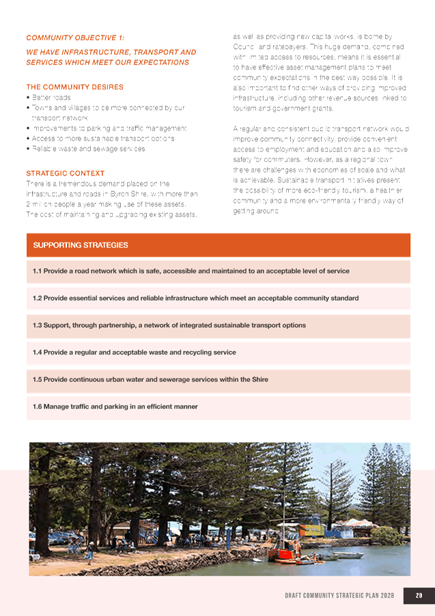
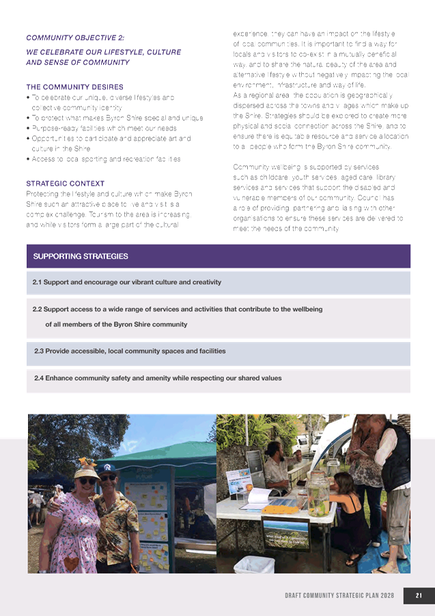
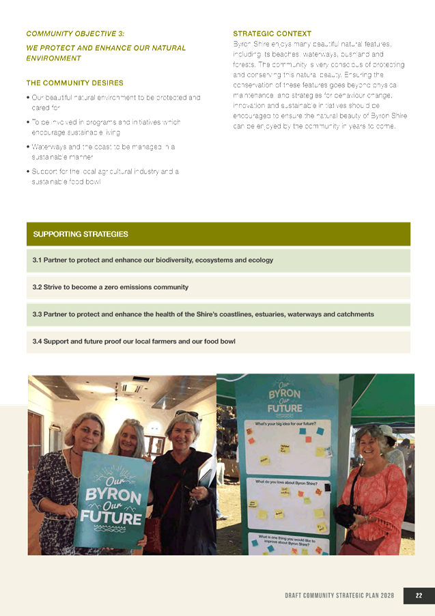
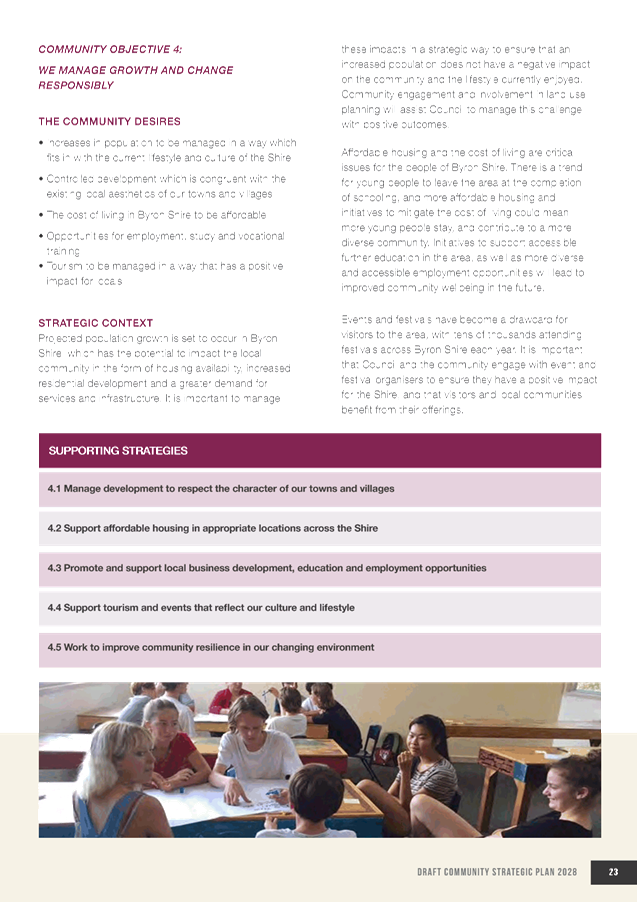
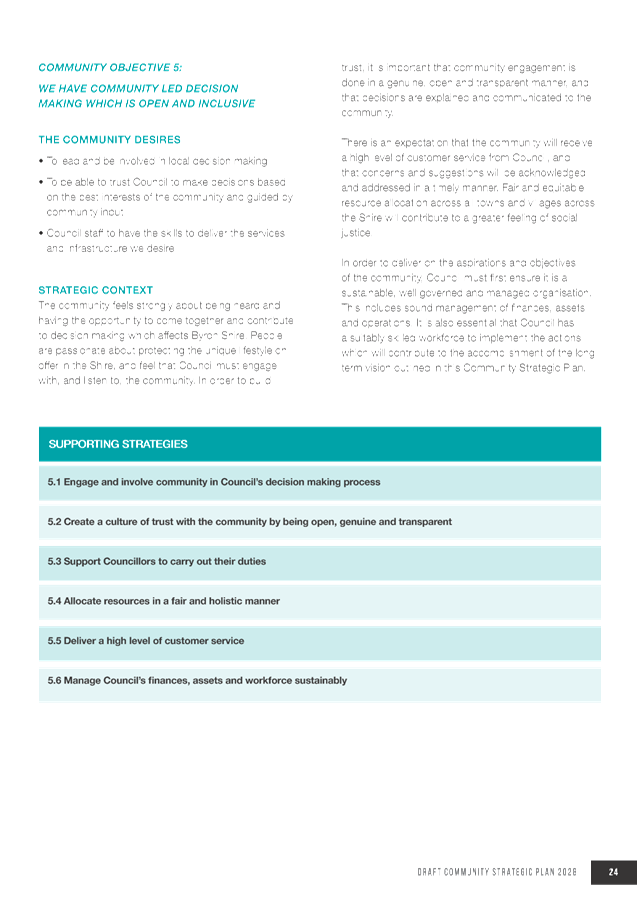
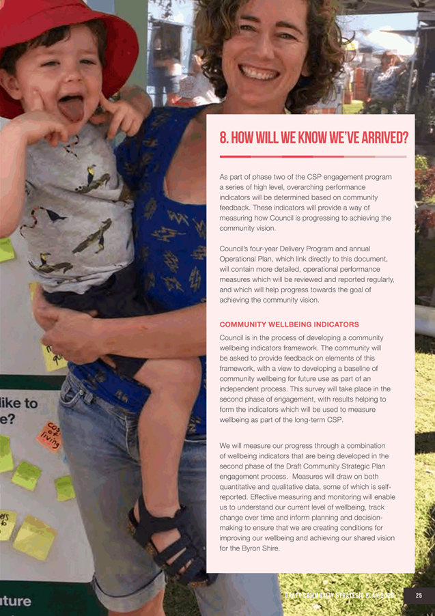
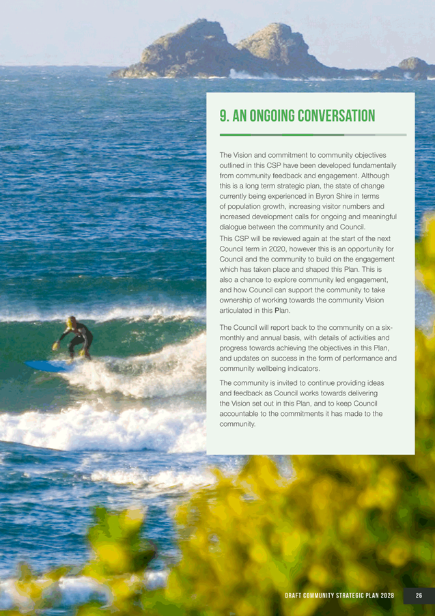

Staff Reports - Corporate and Community Services 13.4 - Attachment 2
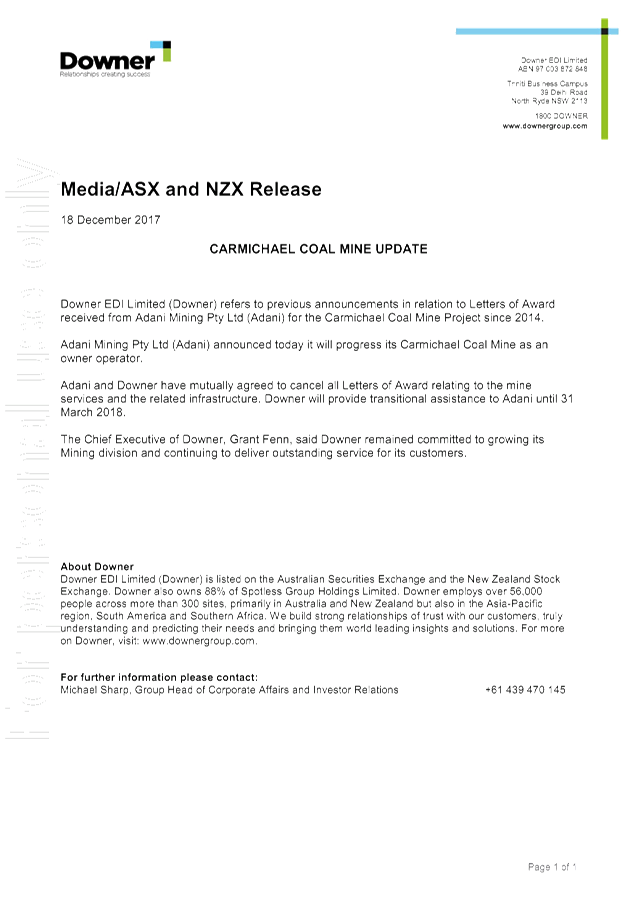
Staff Reports - Corporate and Community Services 13.4 - Attachment 3
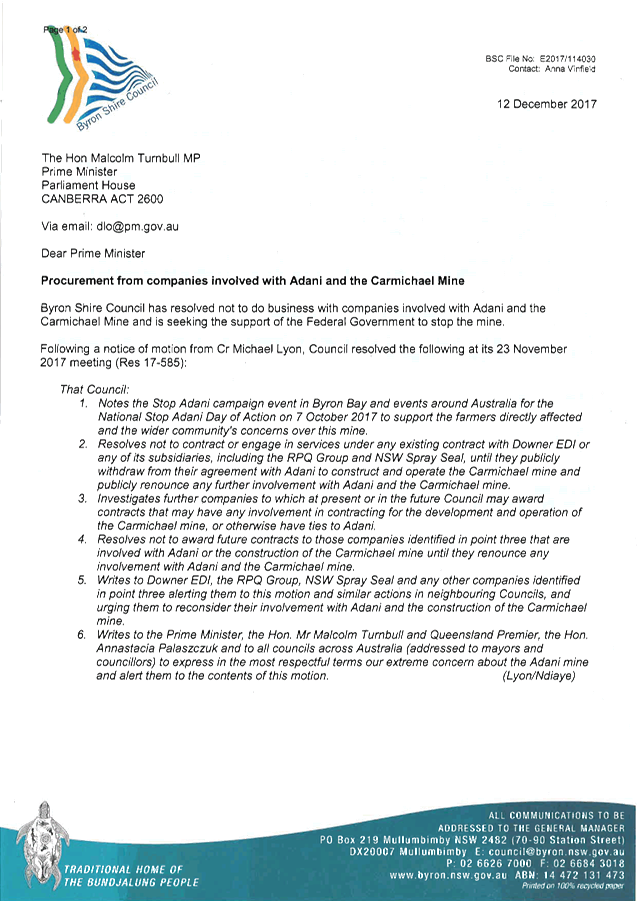

Staff Reports - Corporate and Community Services 13.4 - Attachment 4
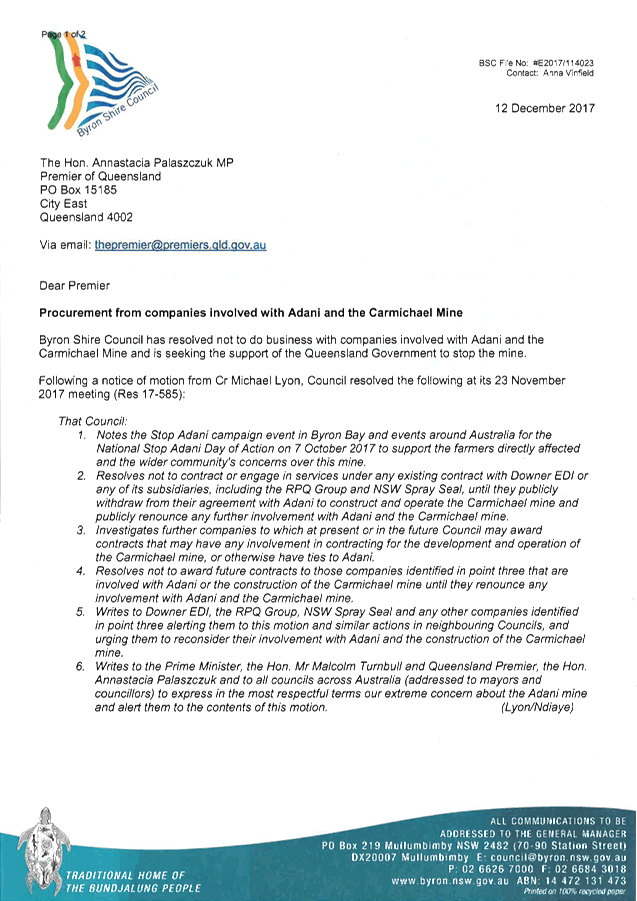
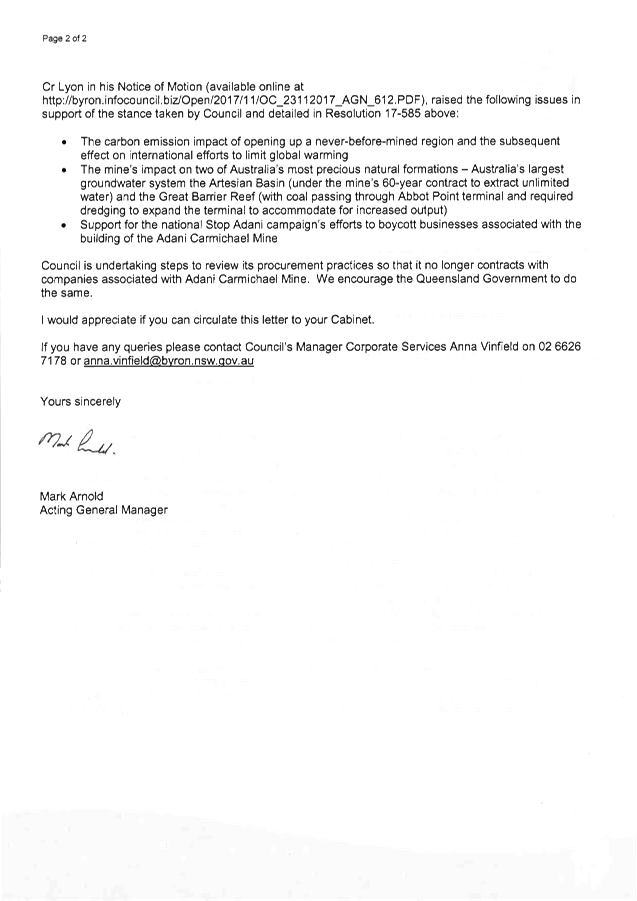
Staff Reports - Corporate and Community Services 13.4 - Attachment 5
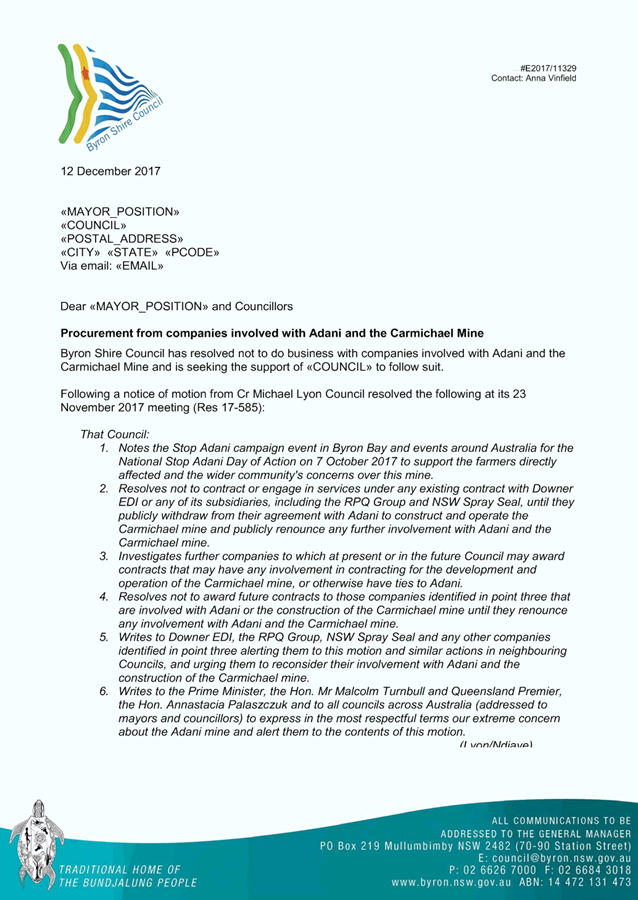

Staff Reports - Corporate and Community Services 13.4 - Attachment 6
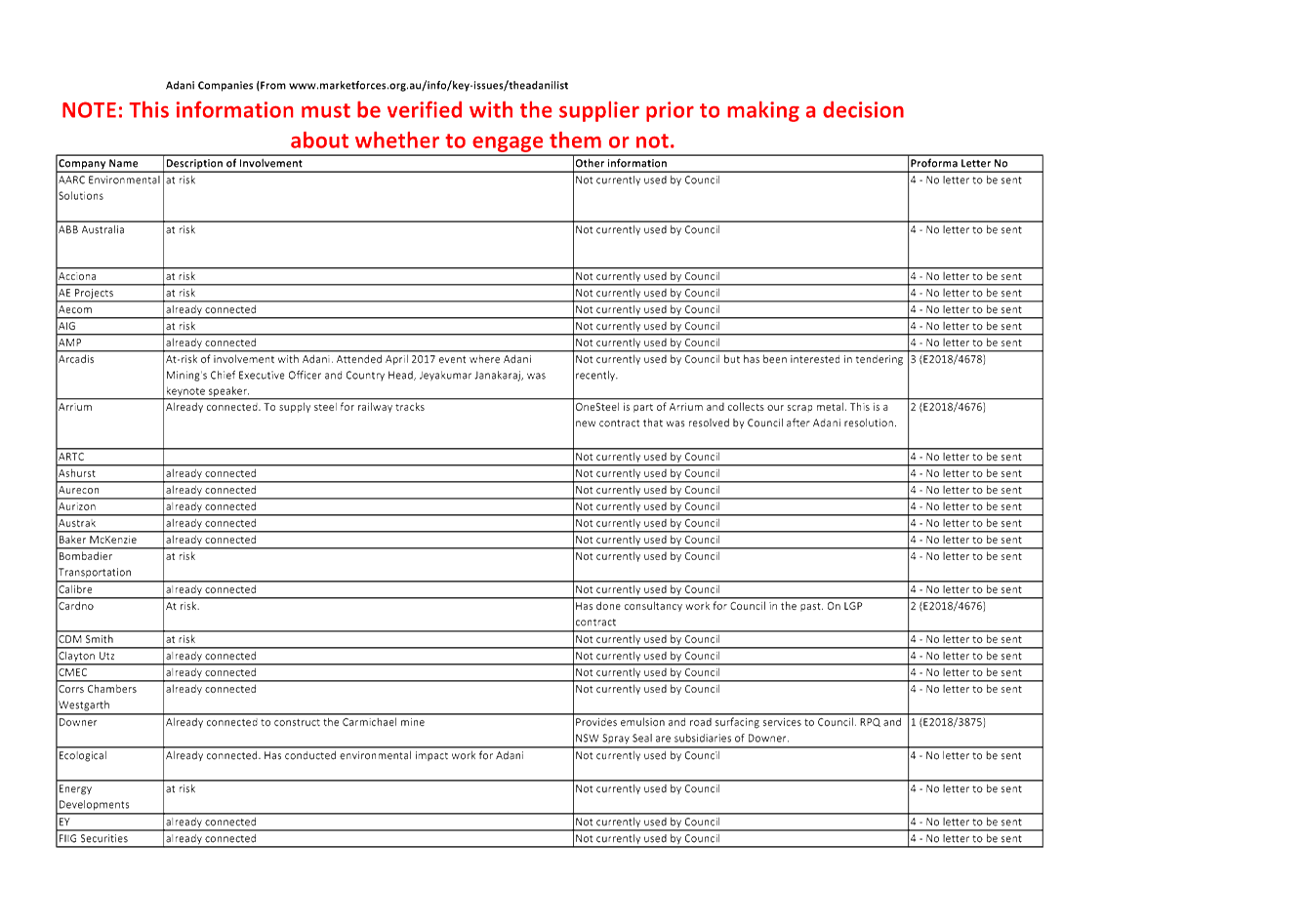
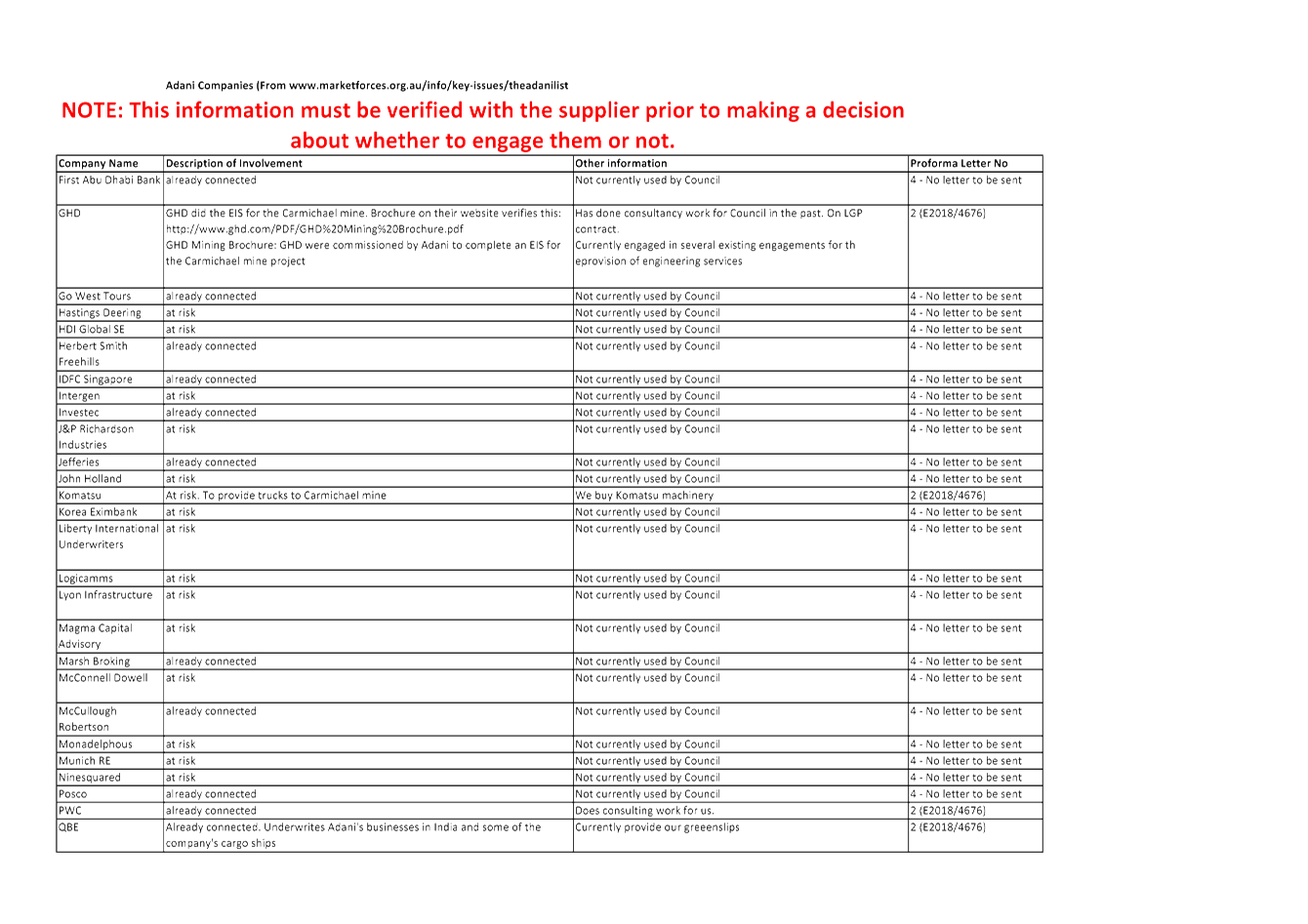
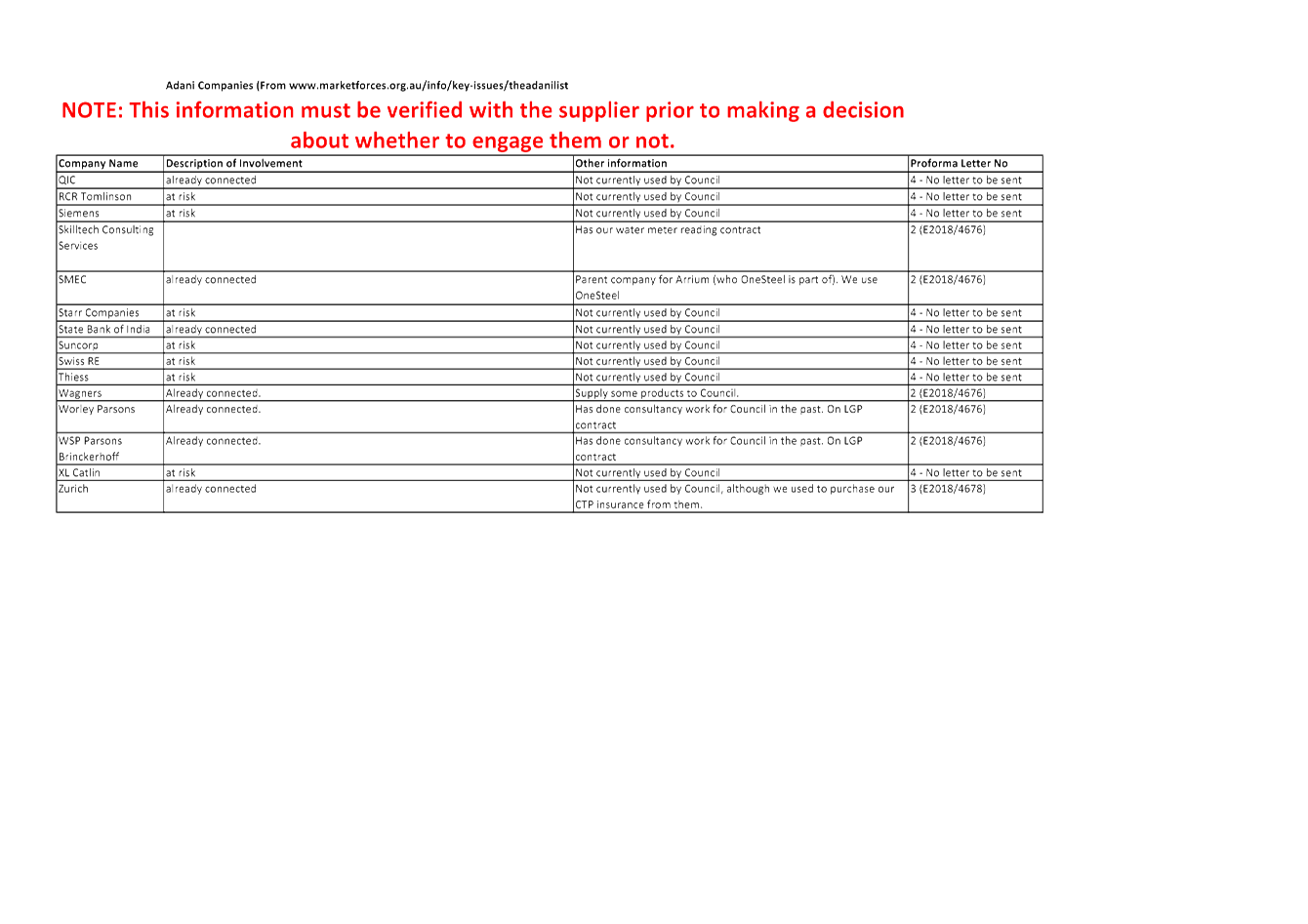
Staff Reports - Corporate and Community Services 13.4 - Attachment 7
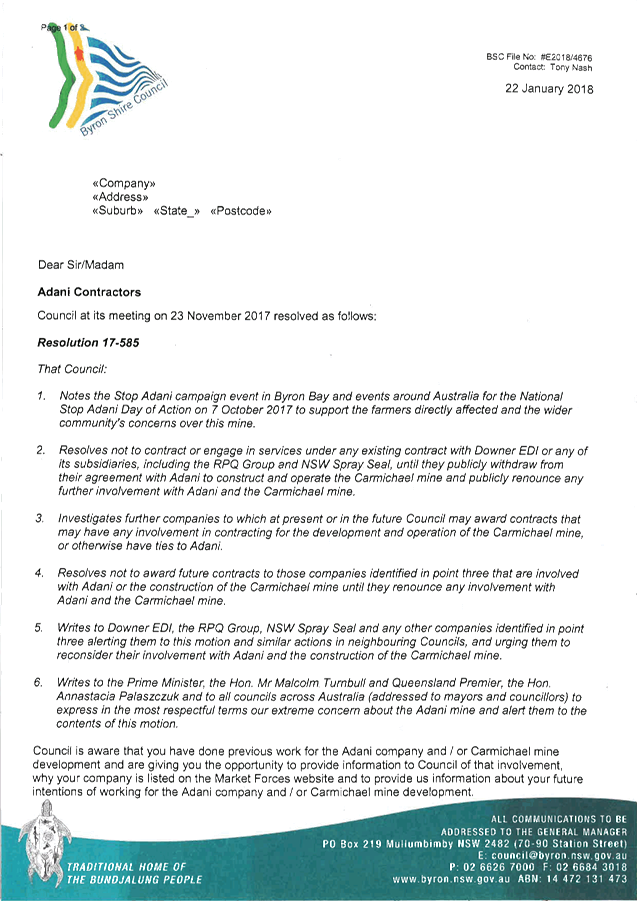

Staff Reports - Corporate and Community Services 13.4 - Attachment 8
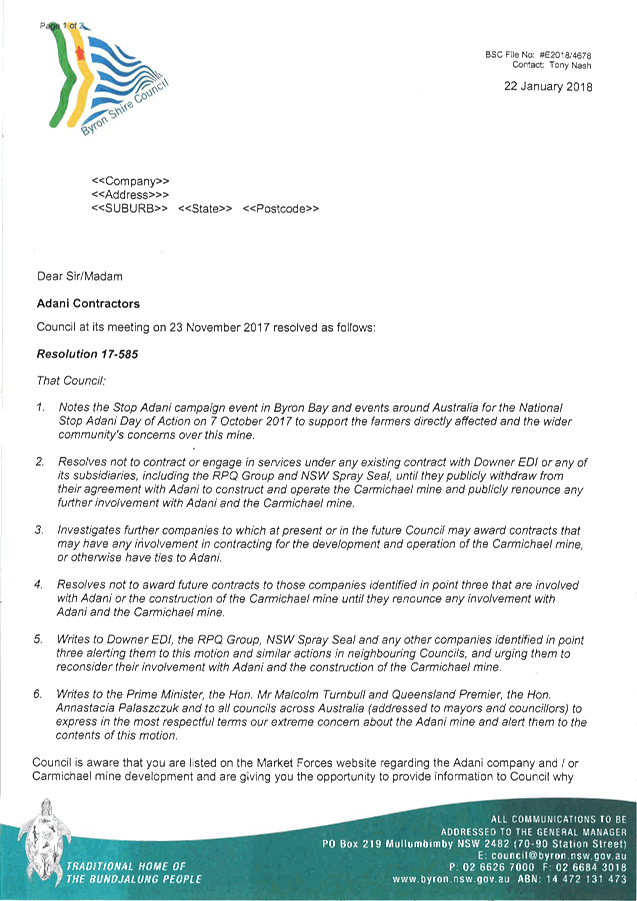

Staff Reports - Corporate and Community Services 13.4 - Attachment 9
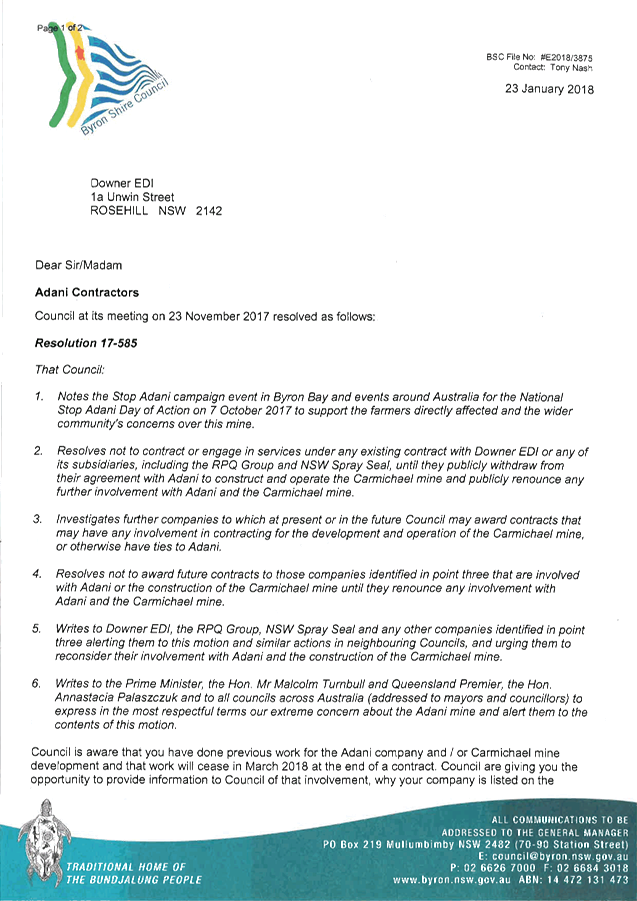

Staff Reports - Corporate and Community Services 13.4 - Attachment 10
MEMO TO: All
Staff
COPY TO:
MEMO
FROM: Acting General Manager
SUBJECT: Procurement
from companies with ties to Adani (Resolution 17-585)
DATE: 18
January 2018
RECORD
NO: E2018/4709
Council has resolved not to award contracts to companies
that have involvement with Carmichael Mine or Adani – this includes
engaging services from Downer EDI and its subsidiaries.
It is the responsibility of all staff undertaking any
procurement activities to ensure that the companies with which they are
contracting do not have any links to the Adani Group.
The resolution (Res 17-585) from 23 November 2017 Council
meeting is noted below:
…
2. Not to contract or engage
in services under any existing contract with Downer EDI or any of its
subsidiaries, including the RPQ Group and NSW Spray Seal, until they publicly
withdraw from their agreement with Adani to construct and operate the
Carmichael mine and publicly renounce any further involvement with Adani and
the Carmichael mine.
3. Investigates further
companies to which at present or in the future Council may award contracts that
may have any involvement in contracting for the development and operation of
the Carmichael mine, or otherwise have ties to Adani.
4. Resolves not to award
future contracts to those companies identified in point three that are involved
with Adani or the construction of the Carmichael mine until they renounce any
involvement with Adani and the Carmichael mine.
…
To implement this resolution, our Procurement Toolbox has
been updated as follows:
· All request for
quote and request for tender templates have been updated to ask proponents if
they have ties to Adani. Council staff must then consider the information
provided when assessing quotes and tenders.
· A new document
(E2017/109247) which lists all suppliers known to have links to Adani has been
added to the Procurement Toolbox.
A list of frequently asked questions has been attached to
this memo to provide further information.
If you have any questions regarding the implementation of
this resolution or would like to organise a session with your team to discuss
this in more detail, please contact our Strategic Procurement Coordinator,
Bronwyn Challis on extension 7231 or Bronwyn.challis@byron.nsw.gov.au.
……………………………………
Mark Arnold
Acting General Manager
Questions and Answers
|
Q: How do I know if a company has ties to Adani?
|
|
A: The easiest way to find out if a company has ties
to Adani is to ask the supplier when requesting quotes or tenders. This
information should be collected in writing in case it is needed in the
future.
There is also a document in the Procurement Toolbox
(E2017/109247that lists all suppliers that are known to have ties to Adani.
This information should be verified with the supplier prior to deciding
whether to engage them or not.
|
|
Q: I have an existing contract with a company that
has ties with Adani. What do I do?
|
|
A: If the contract is with Downer EDI or any of its
subsidiaries, the contract may need to be terminated. Please seek advice from
Council’s Legal Services team for more information.
If the contract is with any other company, then the
contract can continue to operate but must not be renewed with a company that
has ties to Adani.
|
|
Q: I don’t have a contract but I do place
regular orders with a company that has ties to Adani? Can I continue to use
this supplier.
|
|
No. As a purchase order is a form of contract, you
cannot place orders with suppliers that have ties to Adani if there is no
existing Byron Shire Council contract in place.
|
|
Q: Can I place an order with a supplier that has
ties to Adani, even if I don’t have a contract in place?
|
|
No. As a purchase order is a contract, you cannot
place orders with suppliers that have ties to Adani if there is no existing
Byron Shire Council contract in place.
|
|
Q: Can I purchase from a supplier that has ties to
Adani if they are on a contract such as the State Government or Local
Government Procurement?
|
|
No. You can not enter into any new contracts (including
purchase orders) with suppliers that have ties to Adani.
|
Staff Reports - Corporate and Community Services 13.4 - Attachment 11
Confidential
attachment for Council Report to 22 February 2018 Meeting regarding an
update to Councillors and the Byron Shire community on the implementation of
Resolution 17-585 – Adani and the Carmichael mine.
The financial implications of
implementing resolution 17-585 may be approximately $4M. This includes:
· Potential
costs of not honouring existing contracts for emulsion and meter reading
services.
· Cost
of purchasing emulsion from another supplier for the remainder of 2017/18.
· Cost
of purchasing meter reading services from another supplier for the remainder of
2017/18
· Loss
of government funding for restoration of landslips
· Costs
of works for existing engagements for water and sewer works
Full details of the calculations are provided in the
following table:
|
Potential cost of cancelling
our emulsion contract (2015-0026) (ie payable to Downer for contractual
breach)
|
$82,000
|
|
Cost of purchasing our emulsion
from another supplier for the remainder of 2017/18.
|
$21,000
|
|
Cost of terminating meter
reading contract
|
$222,800
|
|
Cost of purchasing meter
reading services
|
$25,000
|
|
June 2016 Flood Damage
Restorations
|
$1,600,000
|
|
March 2017 Flood Damage
Restorations including Yamble Drive Reservoir
|
$2,070,000
|
|
North Ocean Shores Fire Main
Upgrade
|
$30,000
|
|
Byron STP Odour Control Upgrade
Inlet Works Investigation
|
$30,000
|
|
Total Cost of Res 17-585 in
2017/18
|
$4,080,800.00
|
Staff Reports - Corporate and Community Services 13.4 - Attachment 12
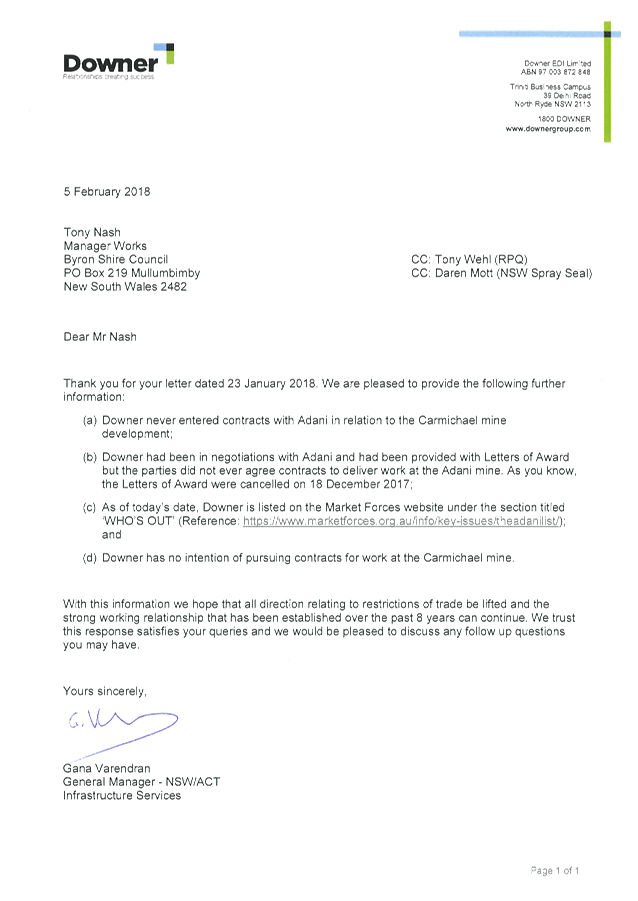
Staff Reports - Corporate and Community Services 13.6 - Attachment 1

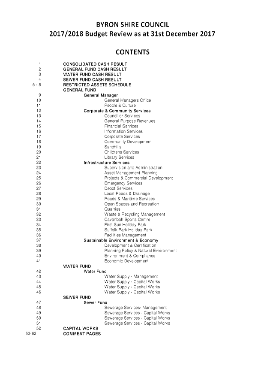
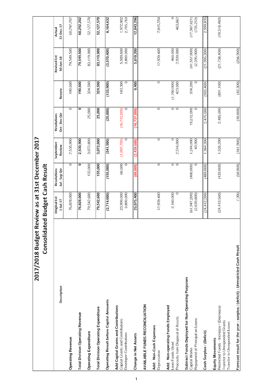
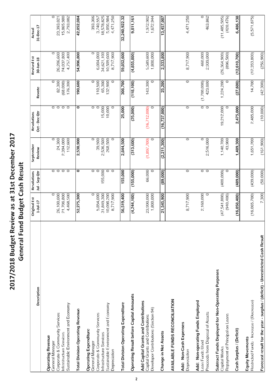
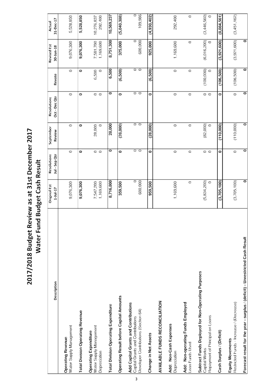
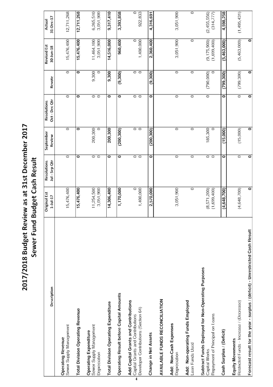
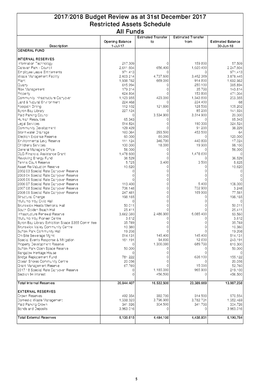
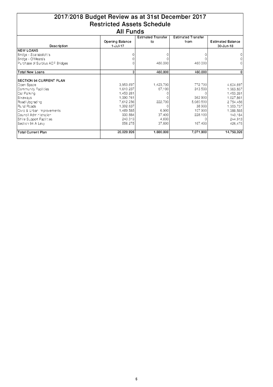
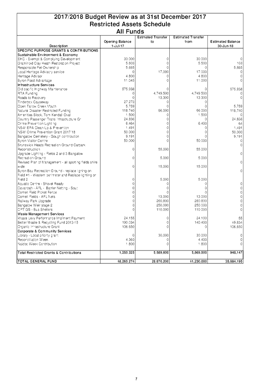
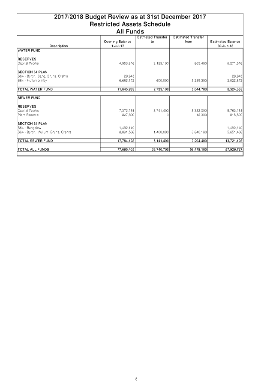
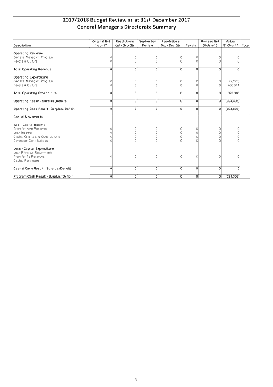
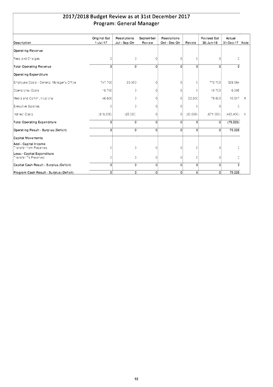
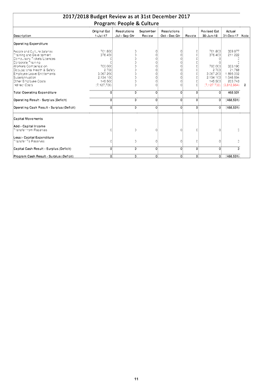
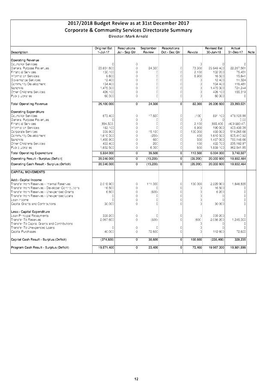
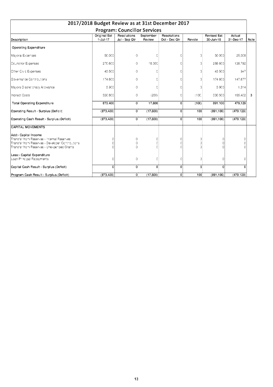
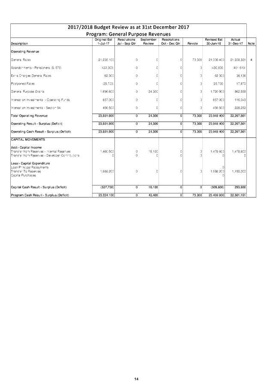
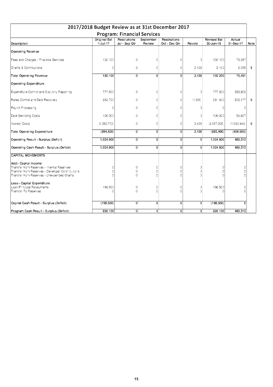
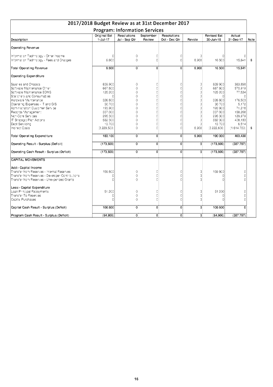
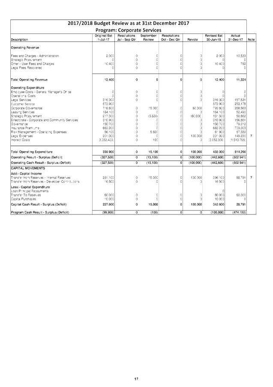
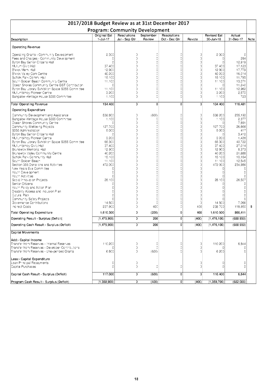
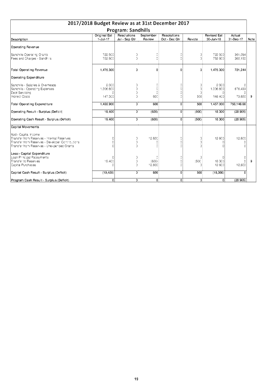
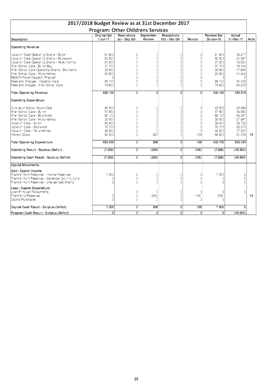
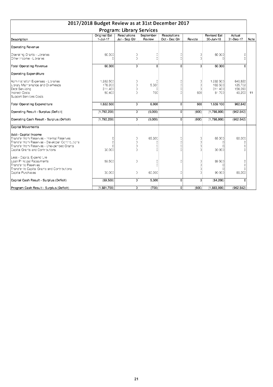
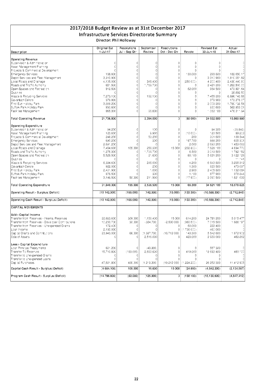
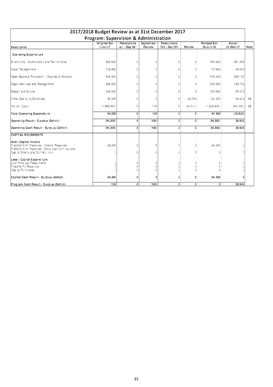
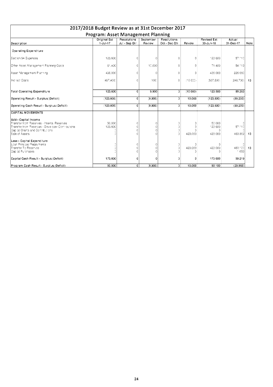
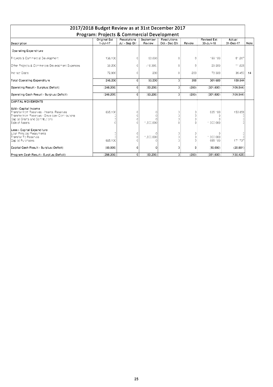
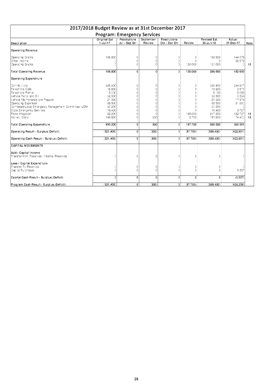
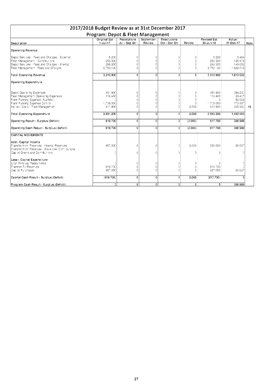
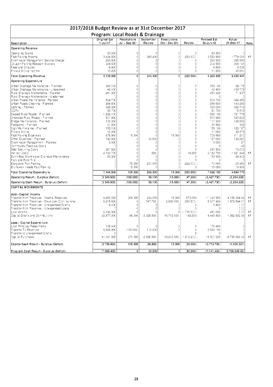
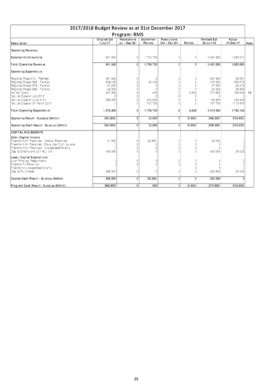
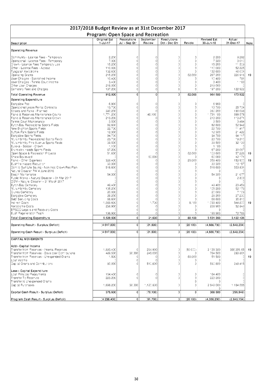
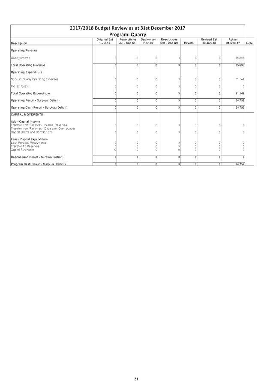
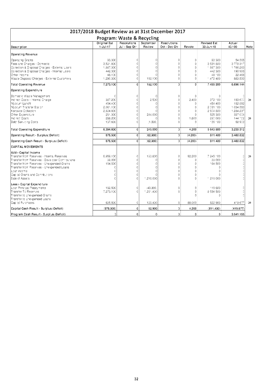
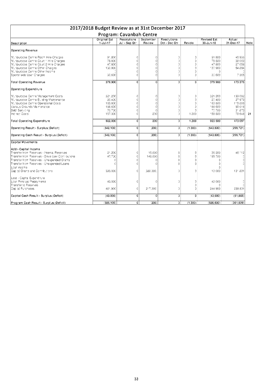
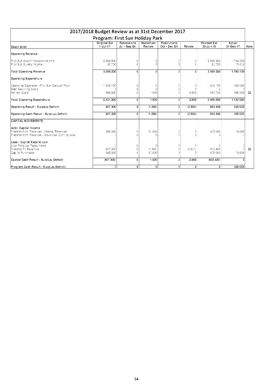
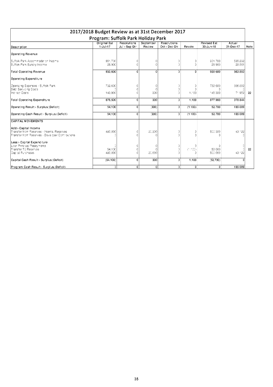
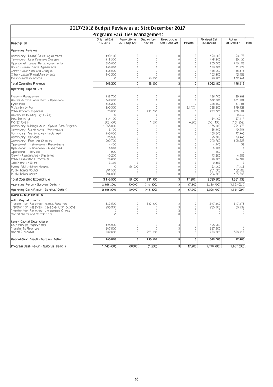
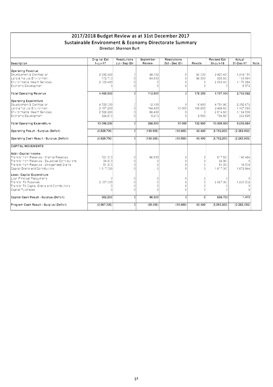
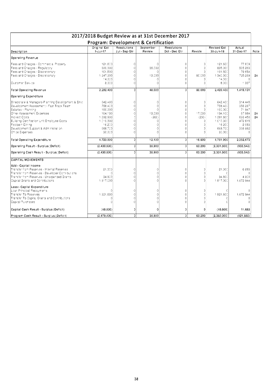
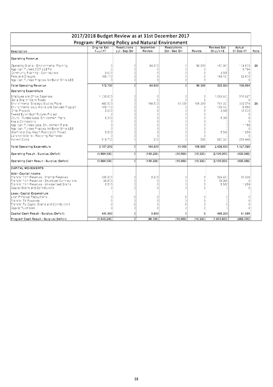
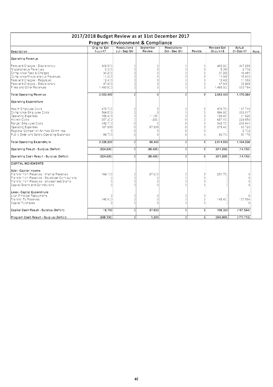
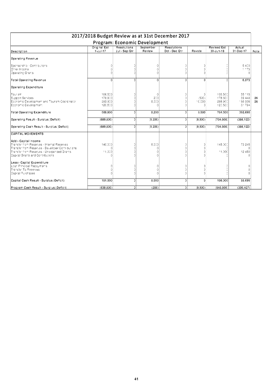
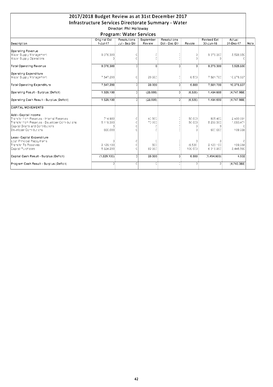
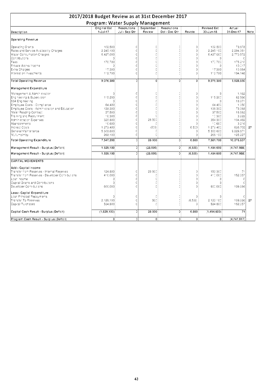
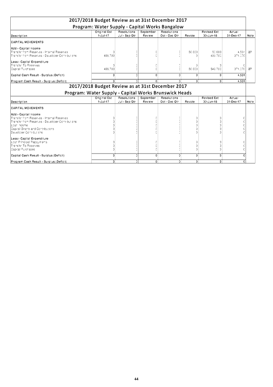
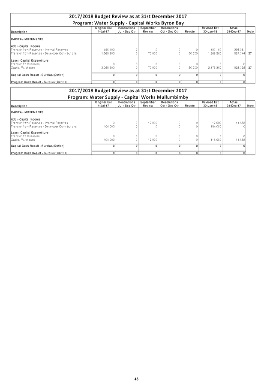

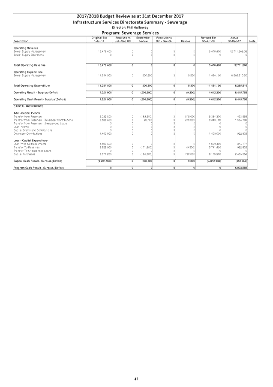
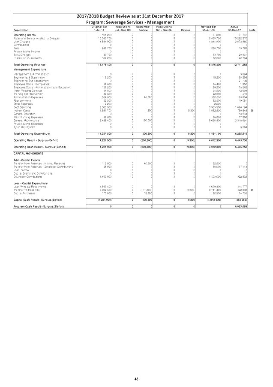
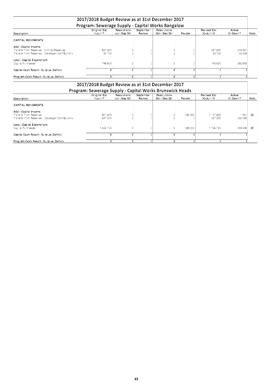
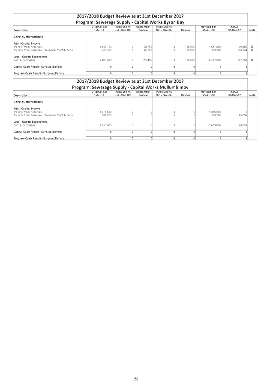

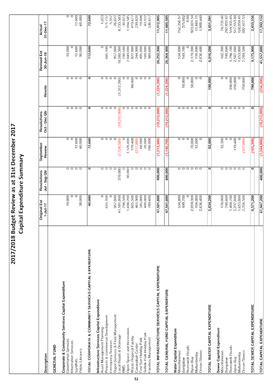
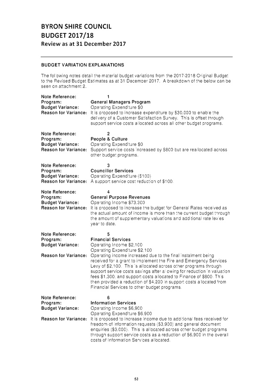
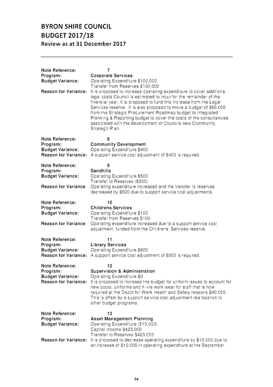
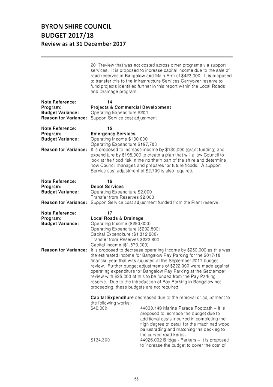
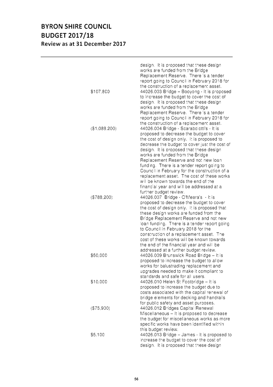
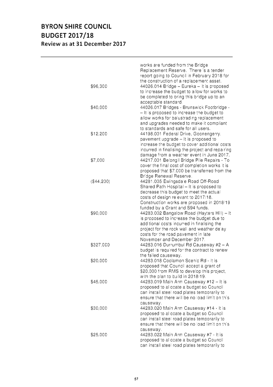
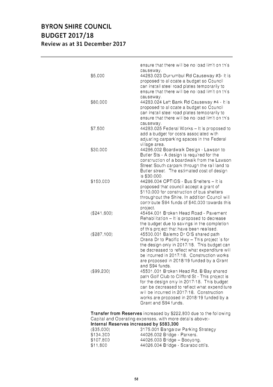
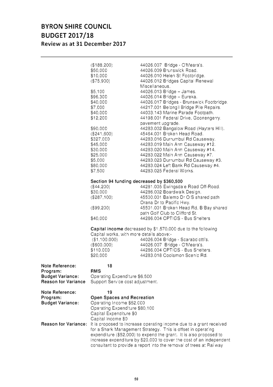
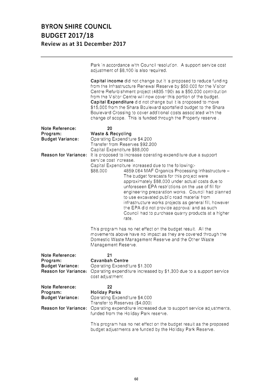
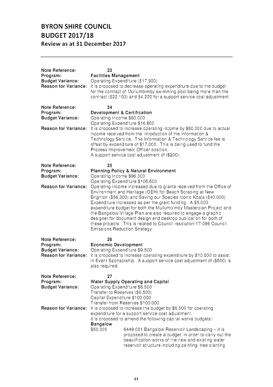
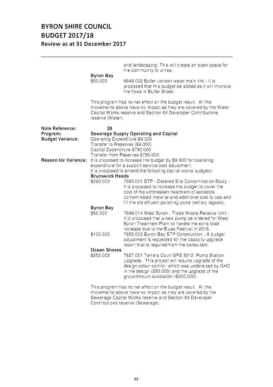
Staff Reports - Corporate and Community Services 13.6 - Attachment 2
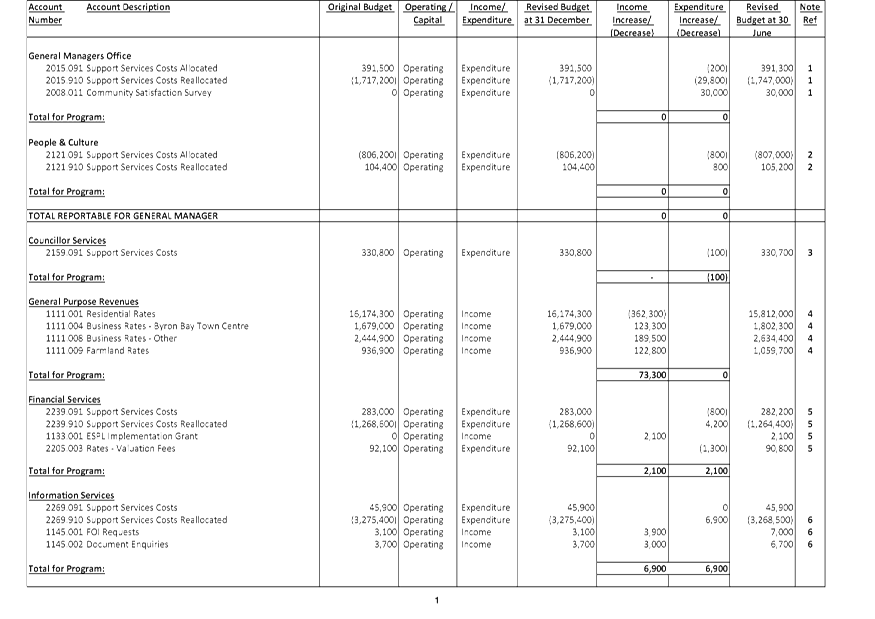
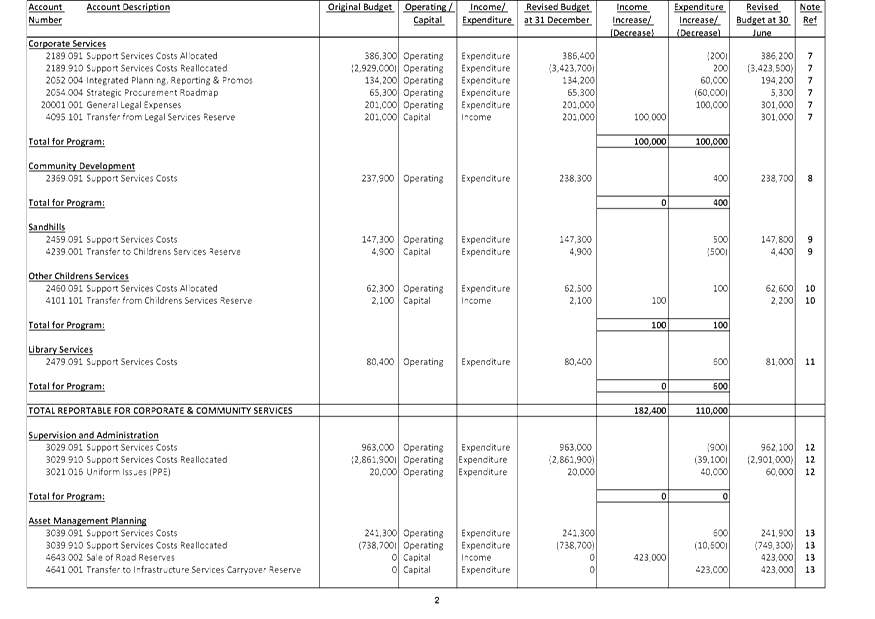
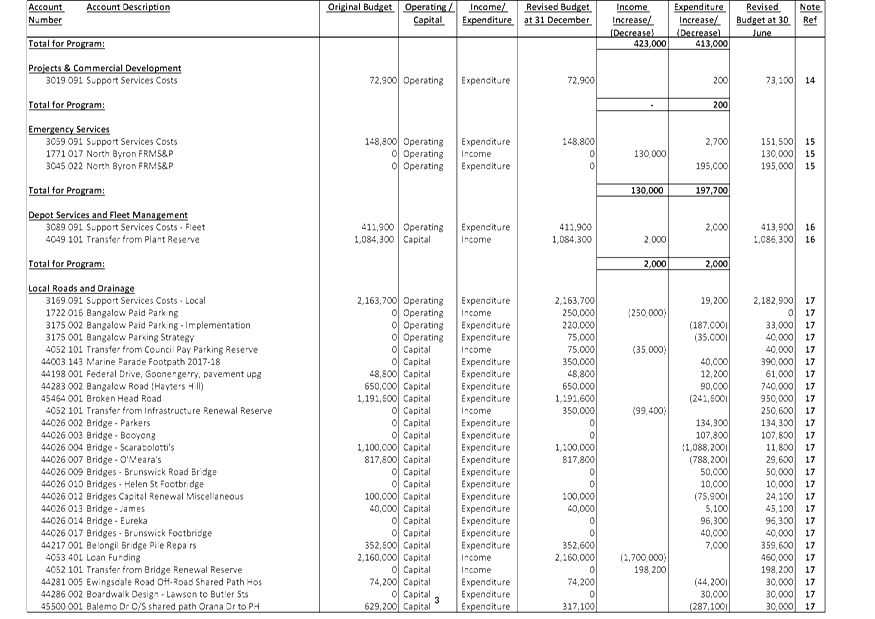
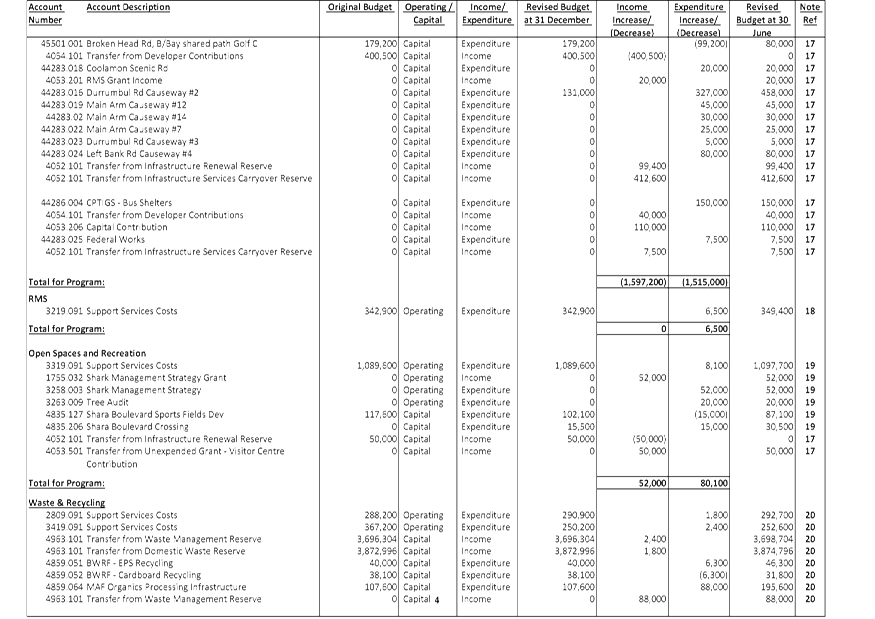
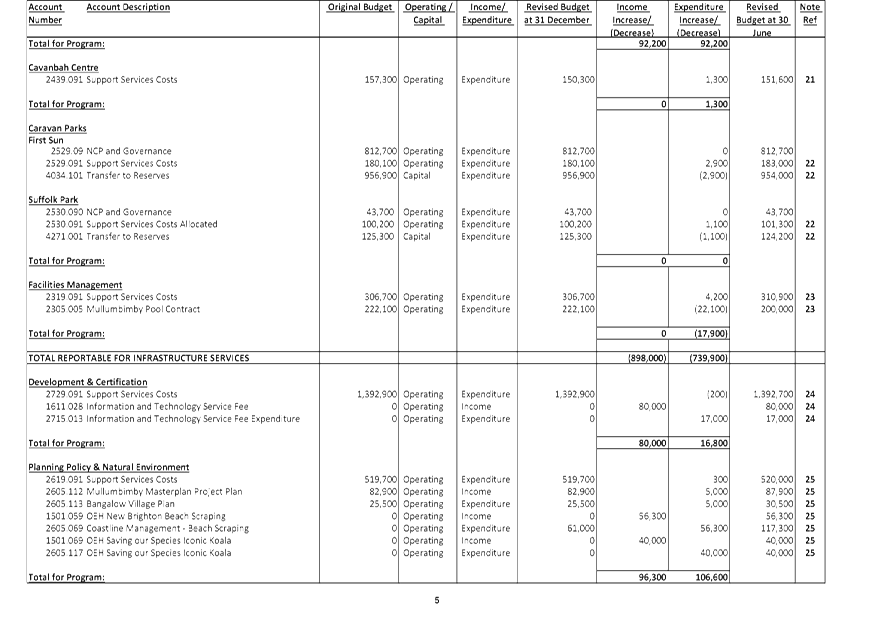
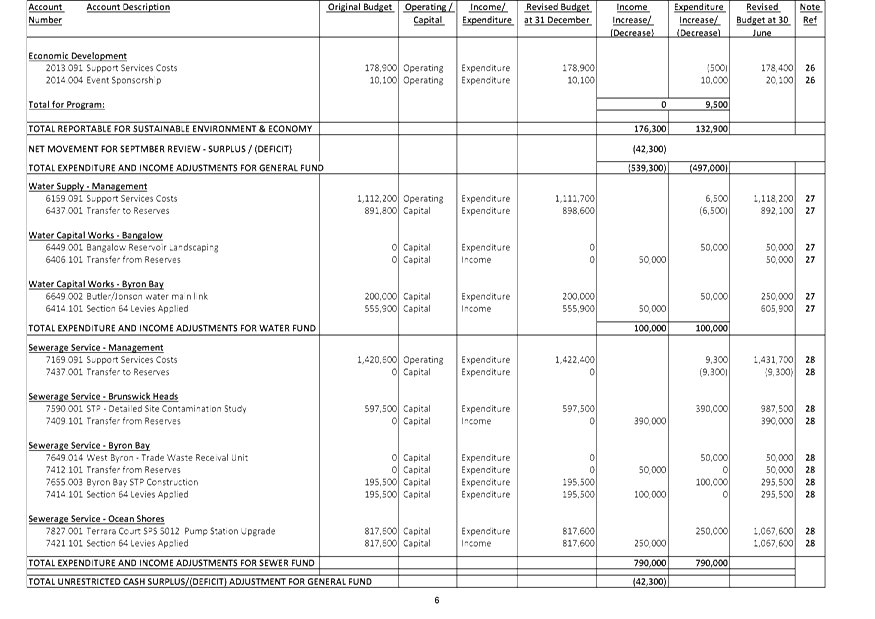
Staff Reports - Corporate and Community Services 13.6 - Attachment 3

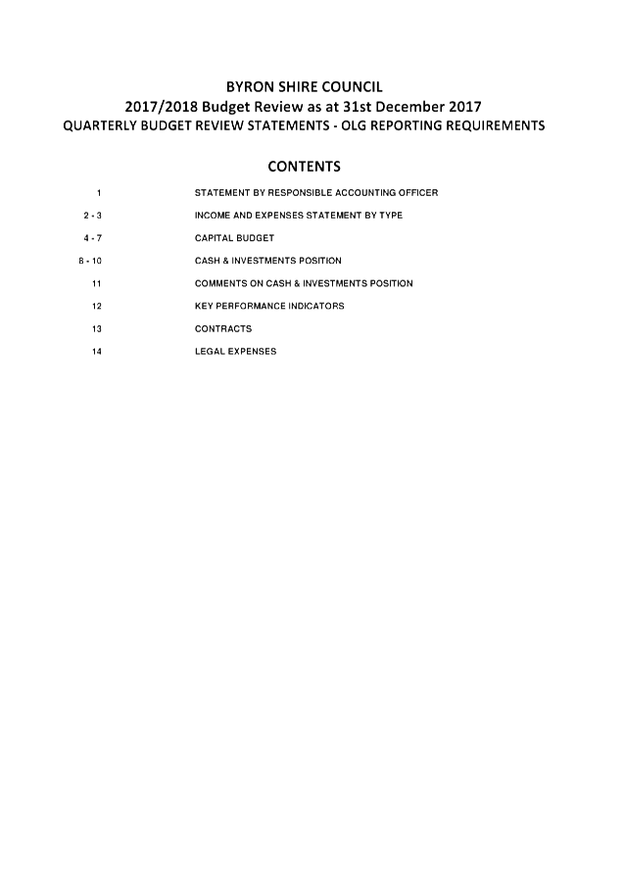

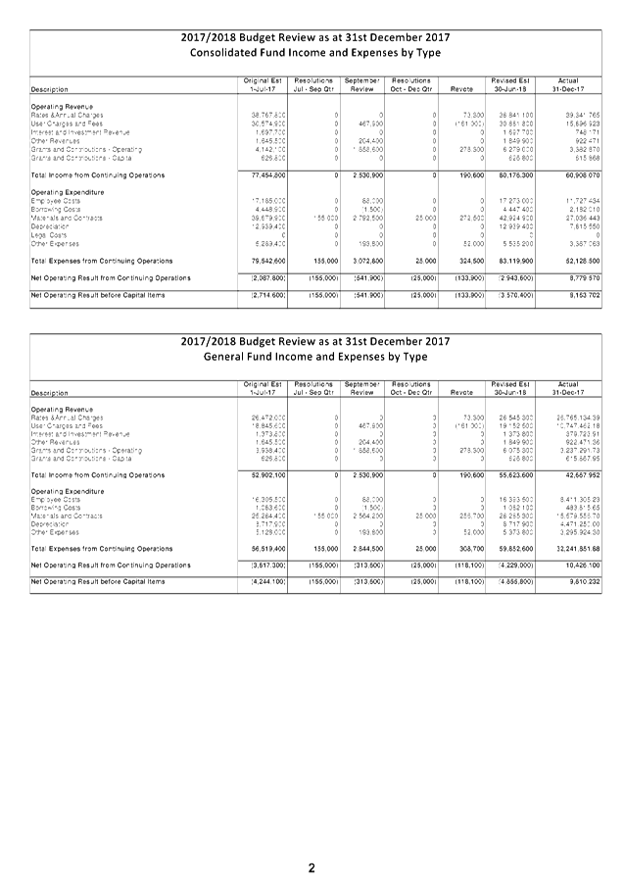
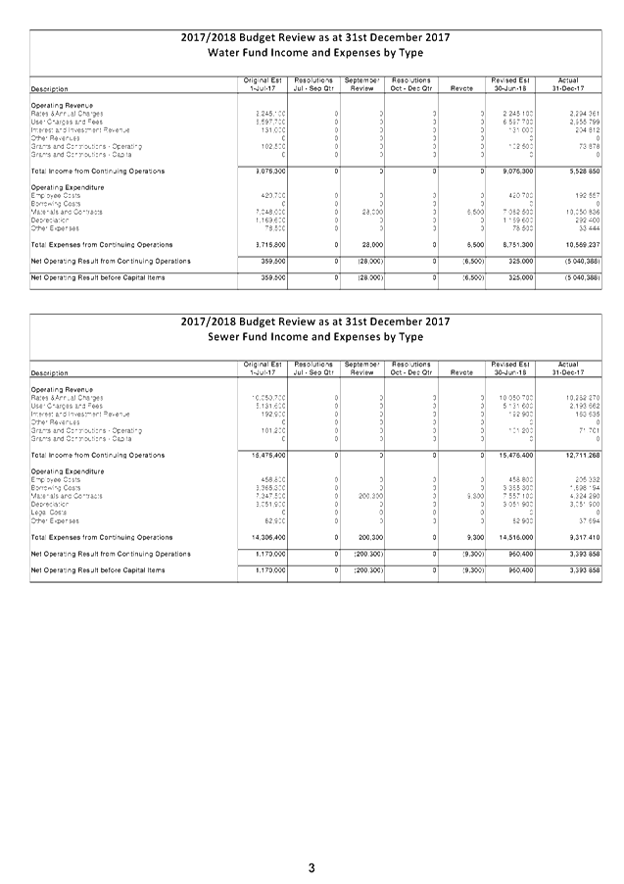
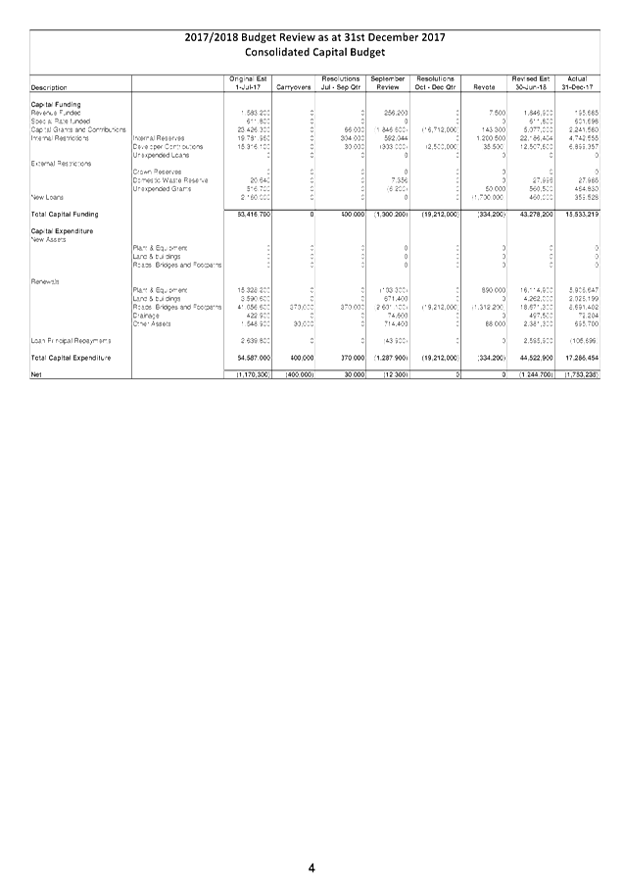
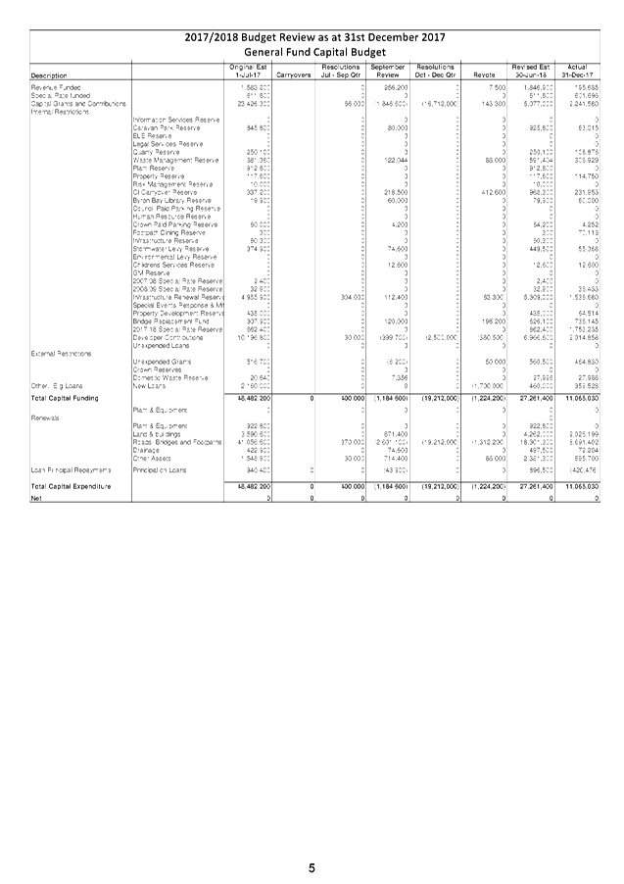
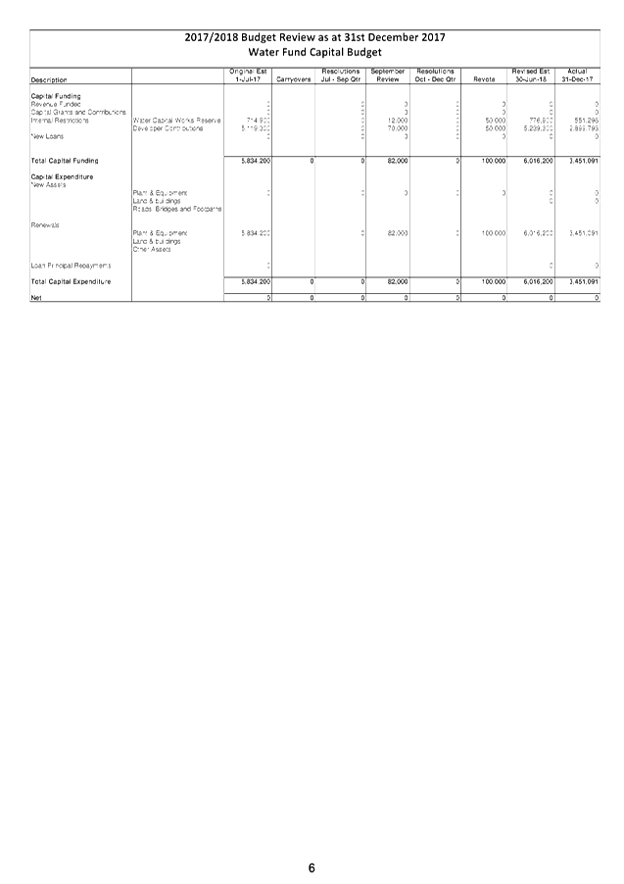
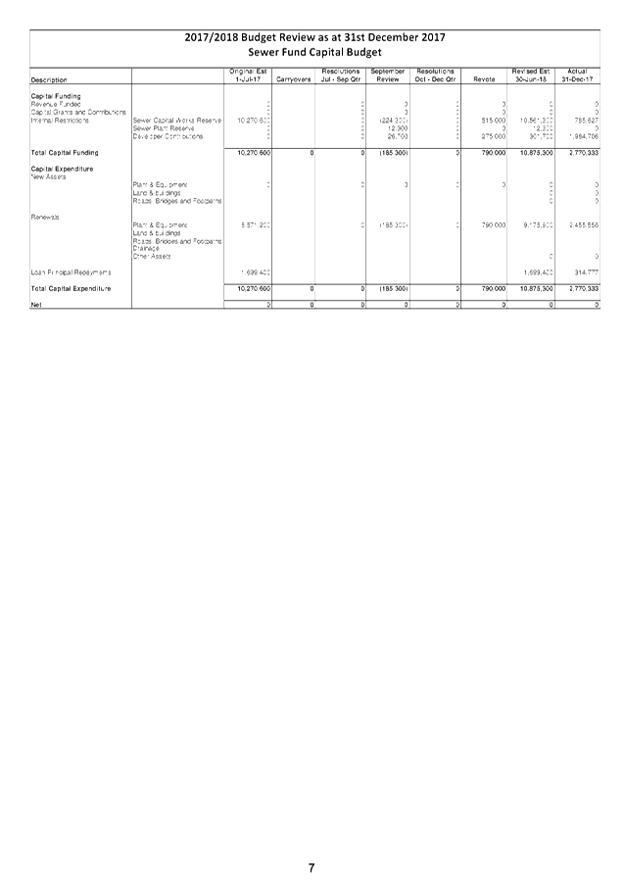
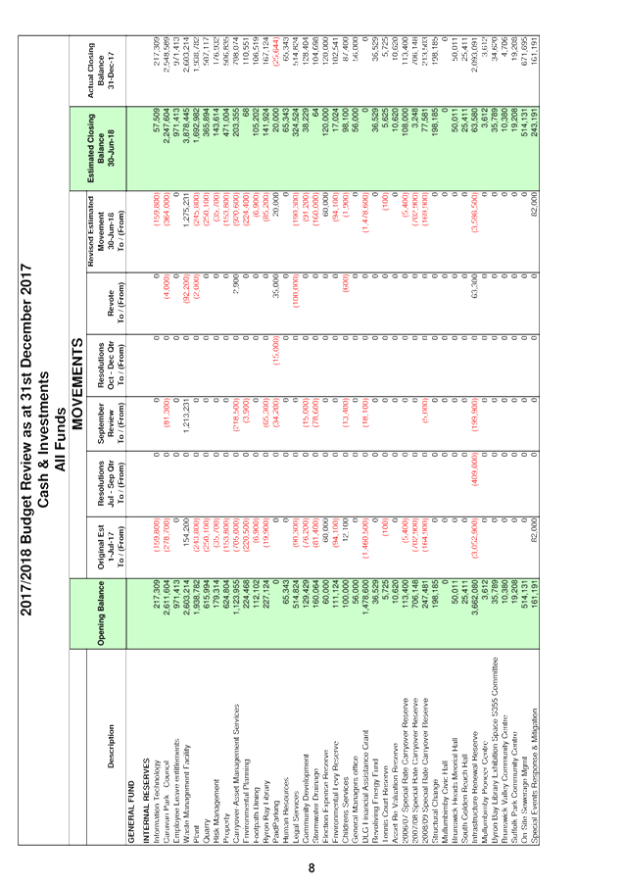
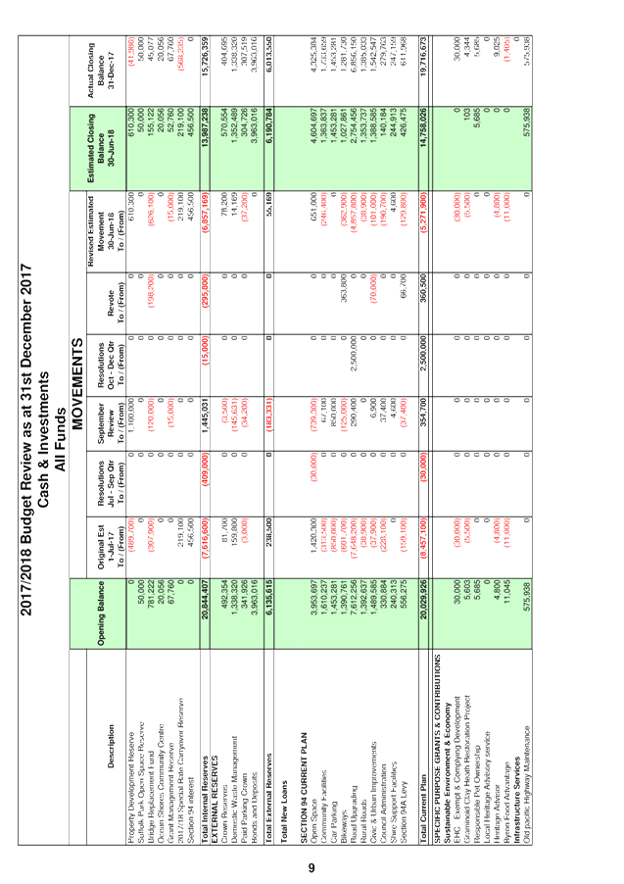
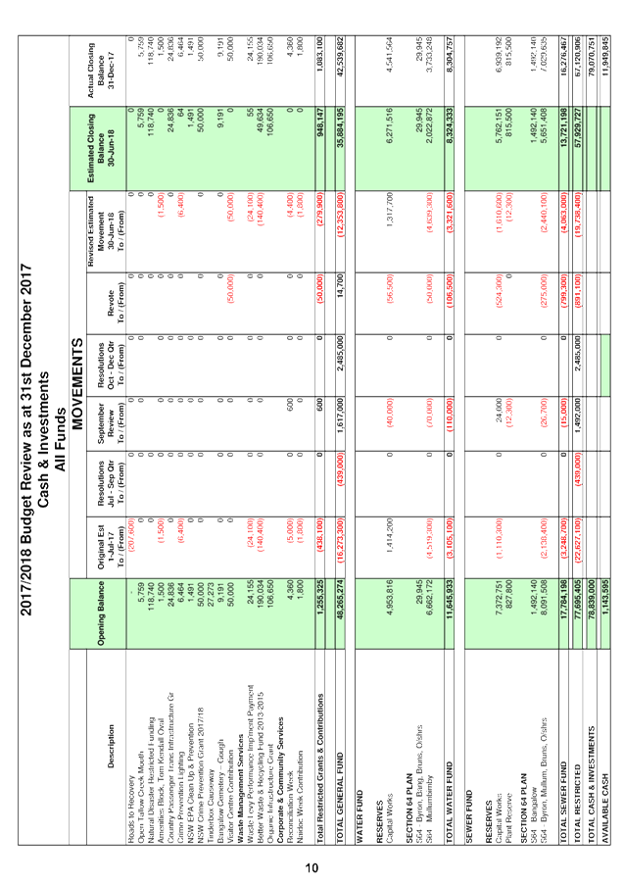

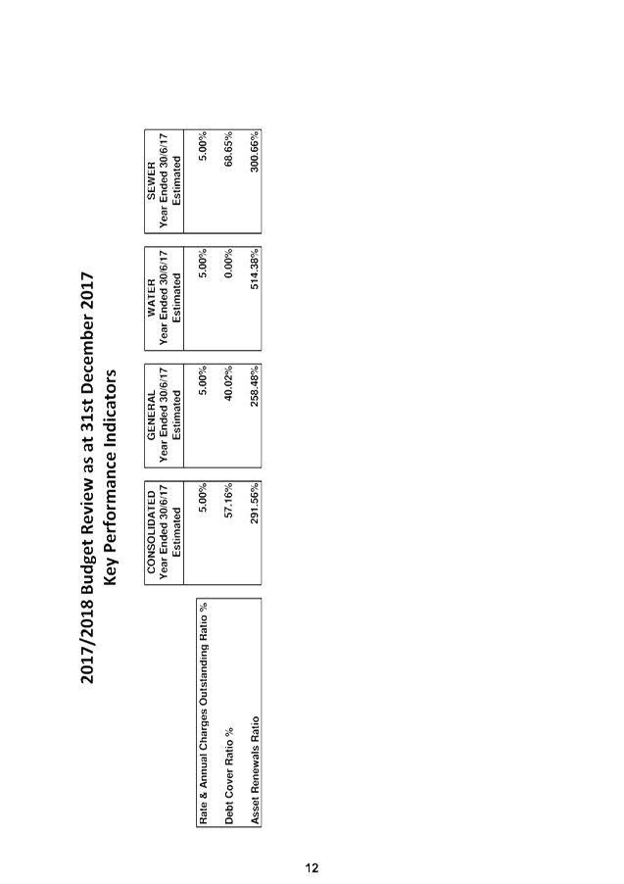
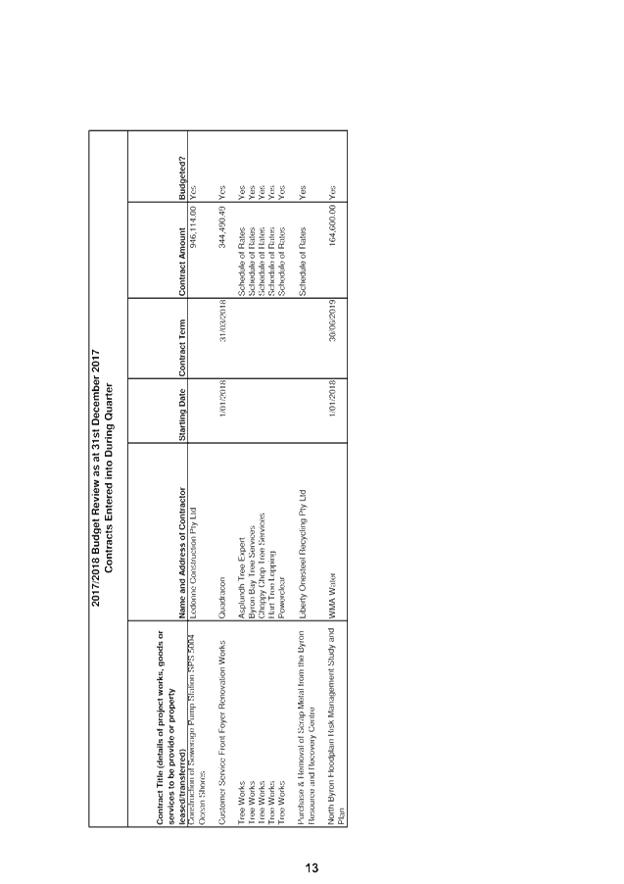

Staff Reports - Corporate and Community Services 13.7 - Attachment 1
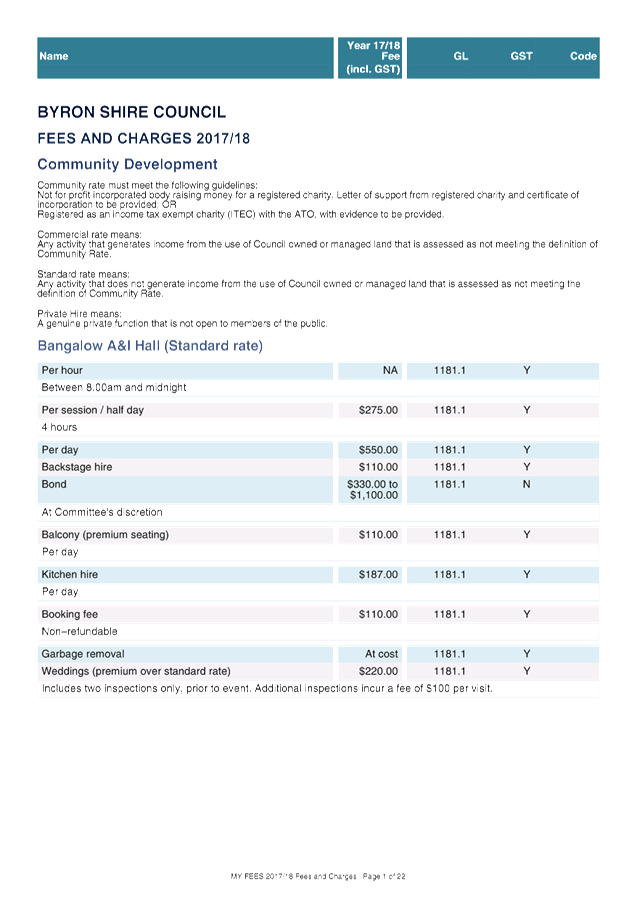
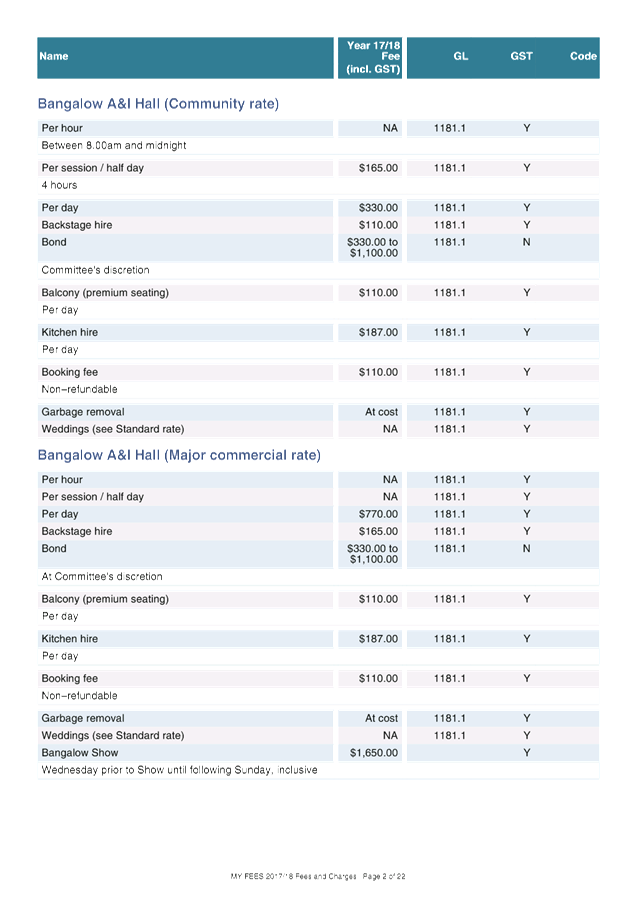
Staff Reports - Corporate and Community Services 13.10 - Attachment 1
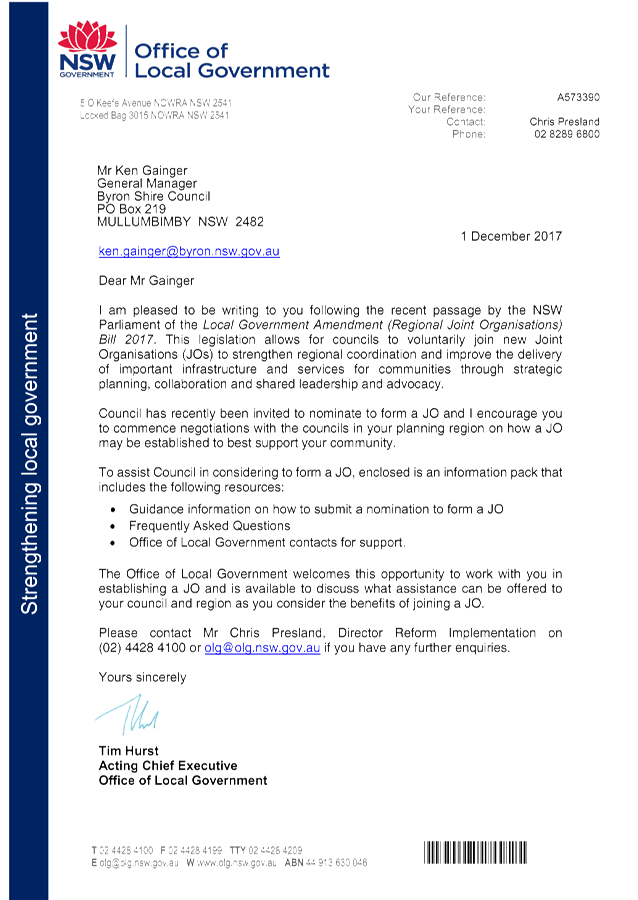
Staff Reports - Corporate and Community Services 13.10 - Attachment 2
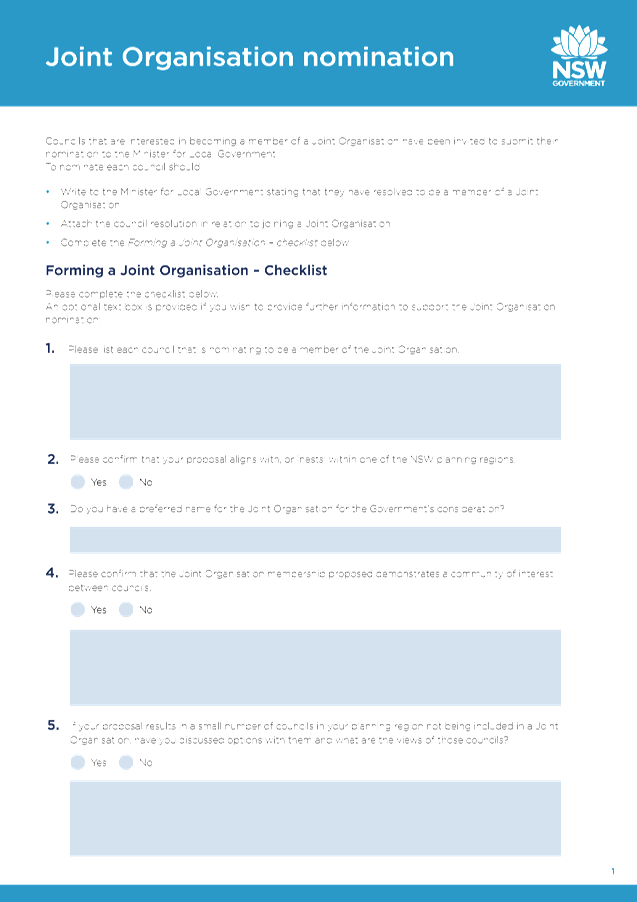
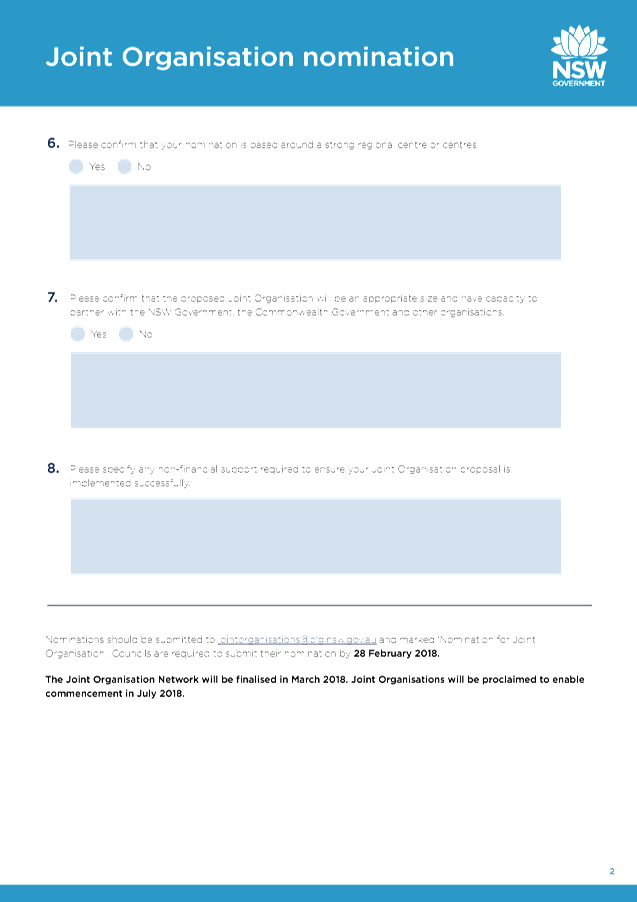
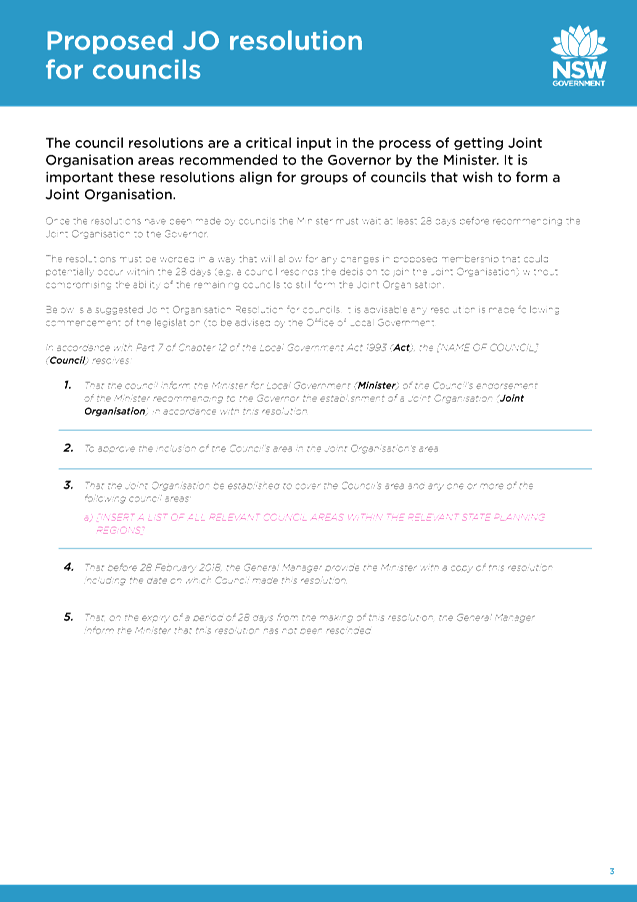
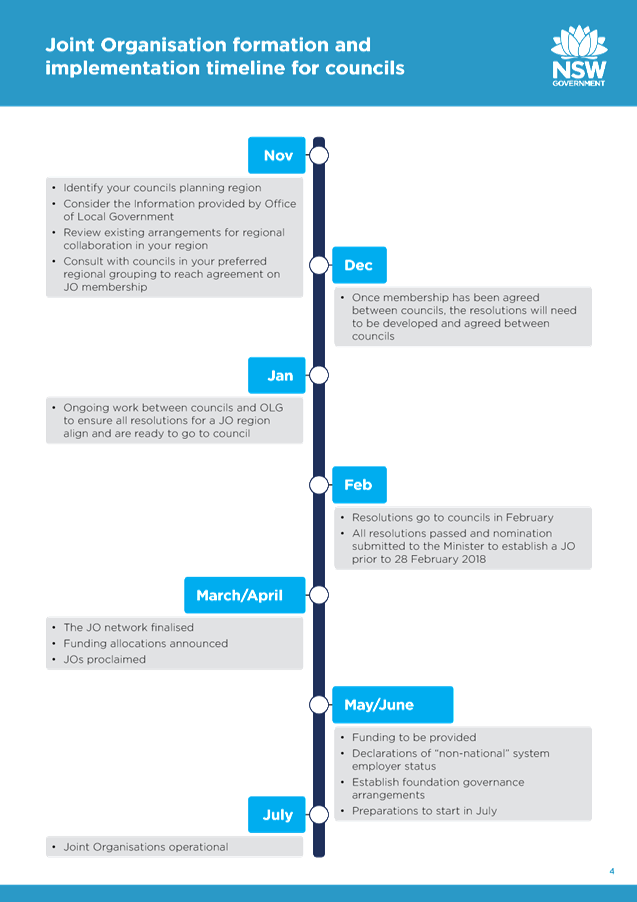
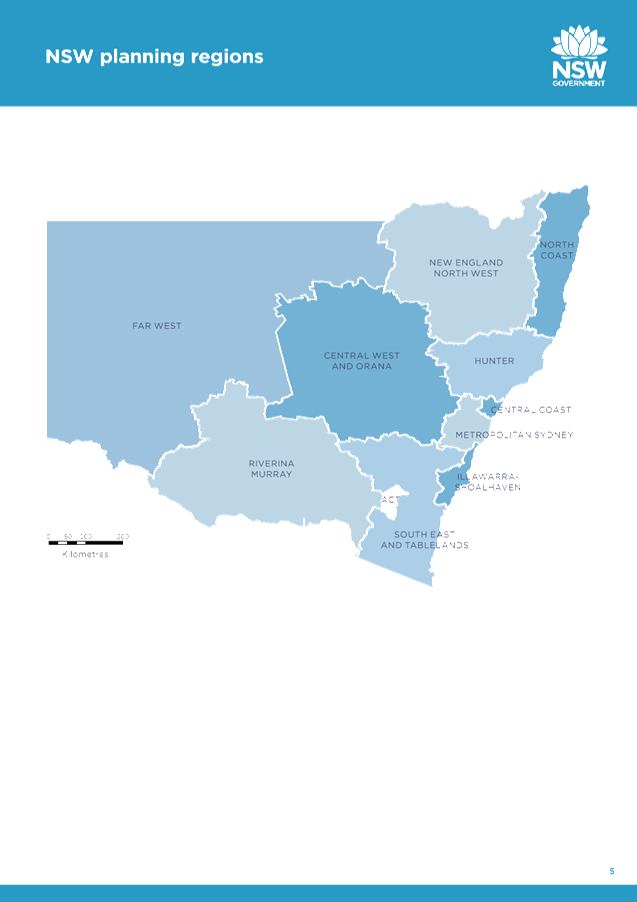
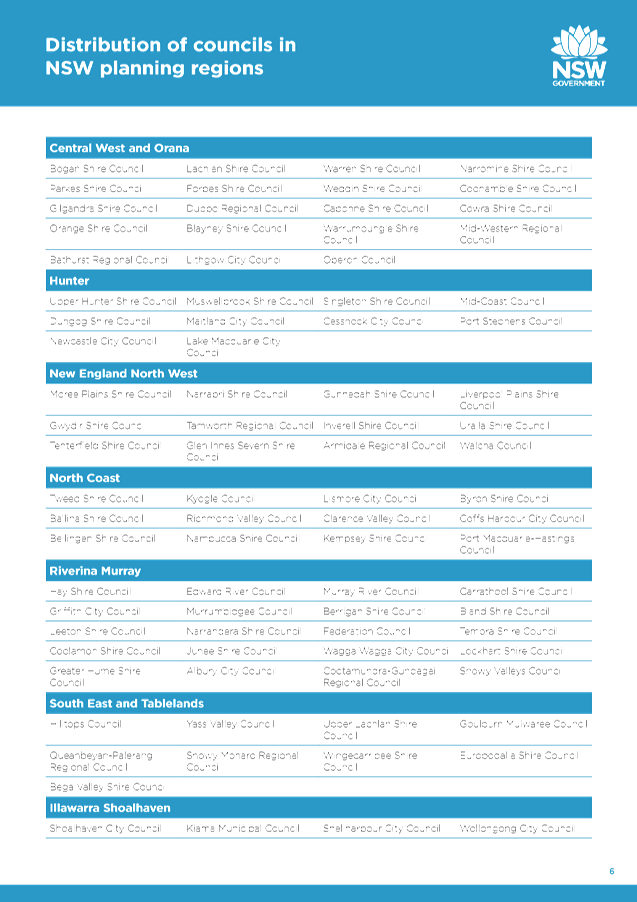
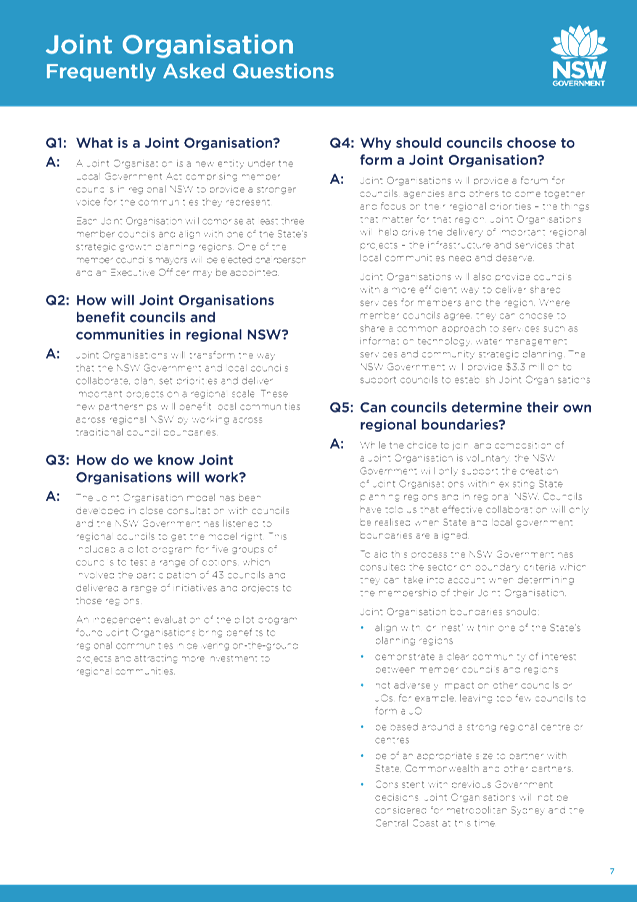
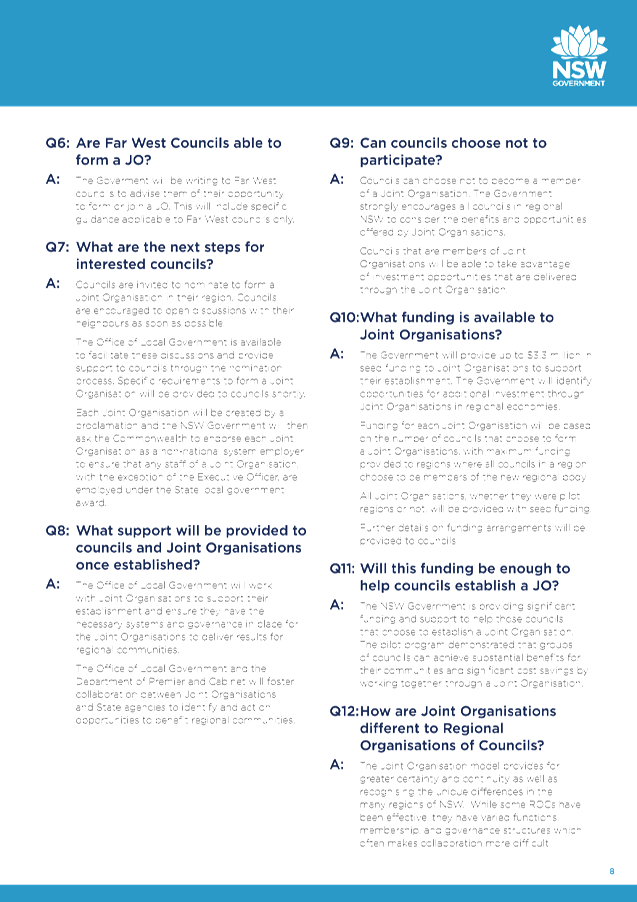
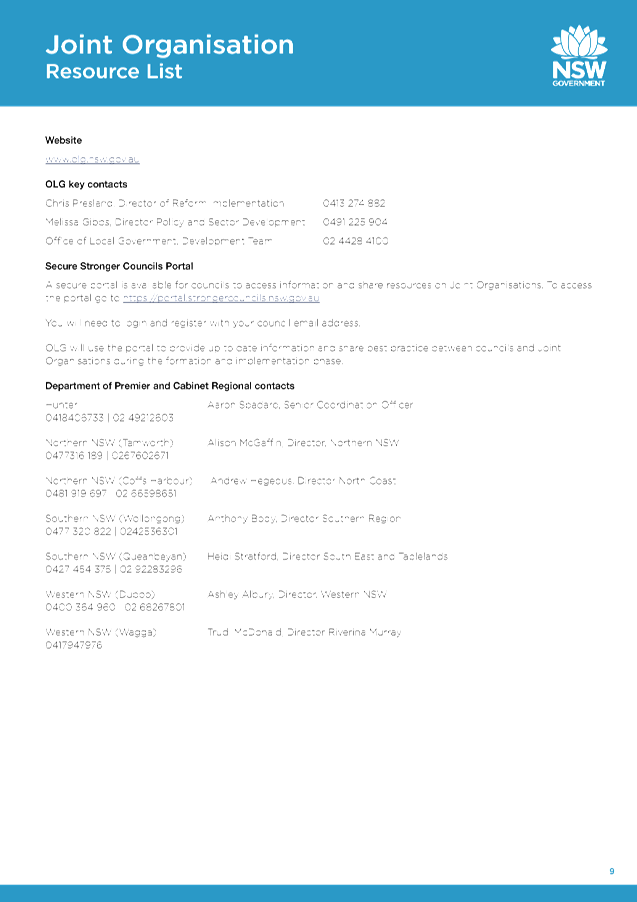
Staff Reports - Corporate and Community Services 13.10 - Attachment 3
Mr JOHN BARILARO ( Monaro—Deputy
Premier, Minister for Regional New South Wales, Minister for Skills, and
Minister for Small Business) (17:42): I move:
That this bill be now read a second time.
It gives me great pleasure
to speak to the Local Government Amendment (Regional Joint Organisations) Bill
2017. Joint organisations [JOs] are a major part of the Government's plan to
revitalise regional New South Wales and provide the governance structures and
funding that will allow communities across the State to grow to their full
potential. The Government has worked with councils and communities across
regional New South Wales through the pilot JO period and listened to their
feedback. The lessons learnt are reflected in this bill. Passage of the bill is
a key plank of the reforms and investment to ensure that regional New South Wales
continues to be a great place to live, work and invest, and delivers on the
Government's vision of a strengthened model of collaboration for regional
council JOs.
This reform is an
Australian first that will benefit regional centres, towns and villages across
New South Wales. Regional JOs will provide a forum for councils, State
Government and other partners to work together on the issues that matter most
to regional communities, boosting regional economies, providing more jobs and
improving regional transport, community infrastructure and service. It is a
once-in-a-generation investment and needs the right organisations in place to
ensure effective delivery. The timely passage of this bill is crucial to ensure
that flexible, innovative and regionally relevant governance structures are in
place and councils have the opportunity, along with the Government and other
stakeholders in regional development, to deliver effectively the services,
infrastructure, strategies and investments that will support the people of
regional New South Wales.
In November last year the
Government delivered a new regional development framework to drive investment
across the State. That framework sets out a new model of investment that will
provide quality services and infrastructure, align efforts to support growing
regional centres and activate local economies. The improved regional governance
structures can provide, and will facilitate, the effective delivery of this
framework. The Government is committed to improving local amenity, supporting
growth in regional centres and unlocking potential across the State. The
regional development framework, in delivering regional economic development
strategies, calls for the right governance structures to be in place to ensure
that a truly regional perspective is possible.
Regional joint
organisations will deliver that for the people of New South Wales. A period of
investment is currently underway in regional New South Wales through the $1.3
billion Regional Growth Fund and long-term investment through Restart and
Rebuilding NSW. The Government is in the unique position of simultaneously
updating key strategic documents for planning and investment decisions,
including regional plans under the Environmental Planning and Assessment Act,
the State Infrastructure Strategy and the Future Transport Plan. All these
strategies emphasise the importance of taking a regional approach and
developing and delivering on the priorities of communities across this State.
Councils have freedom to choose. There is no compulsion to join. The JO model
proposed in the bill before the House gives councils the flexibility they need
to design a JO that works for their region. The Government has listened to what
councils have said about the different needs of their communities. Councils
want the freedom to choose the membership of their JO and they want the
certainty of a long-term commitment by State agencies to regional
collaboration.
The Government will assist
councils to achieve both outcomes. Councils that choose to take up this option
will have a seat at the table in planning infrastructure and investment for
their region as well as access to better ways to get things done in partnership
with State agencies and other key regional stakeholders. It is about helping councils
achieve the best possible value for their local ratepayers. It will be
voluntary to join a JO and a matter for each council to determine in
consultation with its neighbours. Once a council has become a member of a
particular JO it will be bound to that decision so that other members of the JO
are not disadvantaged. I am confident that all councils in regional New South
Wales will see the great benefits of being involved in a joint organisation. To
ensure that local and State governments can work together for the benefit of
regional communities, it is the Government's intention that JOs be established
only within State regional planning boundaries. Councils are already working
within these boundaries and throughout three years of consultation councils have
told the Government how important it is for State and local governments to work
within a common set of regional boundaries. The Government has made clear its
support for a long-term commitment to join organisations and has worked with
councils for the past three years to establish the right model.
The Government is
reinforcing that commitment with $3.3 million in funding to establish JOs
across rural and regional New South Wales. The proposed start date is 1 July
2018. To ensure the best chance of success, the Government will provide
hands-on support to participating councils as JOs are established and begin
working together. The bill before the House is the product of a long
collaborative process of design and consultation with the local government sector.
That process began in 2014 when an independent local government review panel
advocated new options for local government structures, including regional joint
organisations. In response, the Government established a pilot program that
explored ways to strengthen regional planning and service delivery. The pilot
program was conducted in 2015 across five regions and was an outstanding
success. Successful outcomes from the JO pilot program have included the
development and delivery of an economic investment strategy focusing on new
agricultural export markets in the Namoi region and a regional youth employment
strategy in the Illawarra.
An independent evaluation
of the JO pilot showed that: 84 per cent of participants across different
levels of government believed there was better alignment of State, regional and
local priorities through the pilot joint organisations and a stronger focus on
outcomes; 82 per cent of participants agreed that the joint organisation pilots
improved collaboration between councils and provided better working
relationships with State agencies; and 76 per cent of participants agree
that joint organisation pilots improve the council's ability as an effective
regional leader. There was acknowledgement that the joint organisation pilot
increased recognition of the role and value of local government in helping to
drive better planning, stronger economies and quality services.
We know that joint
organisations will work. Councils have been strongly supportive of the concept
and the Government has carefully considered their feedback in refining the
model proposed in the bill and how it will be implemented. This model builds on
the successes achieved by many voluntary regional organisations of councils. It
will allow those groups that choose to boost their joint work program to do so
and it will enable regions without a strong history of collaboration to gain
the same benefits for their ratepayers.
The Canberra region has a
fantastic example of a voluntary JO. Even though the Canberra Region Joint
Organisation was not included in the Government's pilot program it has
proactively formed its own JO made up of the Bega Valley, Eurobodalla,
Hilltops, Goulburn Mulwaree, Queanbeyan-Palerang, Snowy Monaro, Upper Lachlan
and Yass local government areas. Last month the Canberra Region Joint
Organisation launched a website to leverage growing international interest in
south-east New South Wales. The new website reflects and promotes four key
tourism destinations within this large and diverse region—city, coast,
alpine and tablelands. Promoting what each area within the region has to offer
is part of a broader strategy to take advantage of the opportunities in freight
and tourism. The joint organisations represent a fresh start that will require
new relationships, new ways of working together and a real commitment from
everyone involved to change.
I turn now to the details
of the bill. The bill establishes a model that will give considerable
flexibility to meet the differing needs of each region within a sensible
governance framework that is based on the existing legislative provisions under
which councils operate. Importantly, the bill ensures that JOs are only
established when relevant councils agree to join a joint organisation. Proposed
section 400P requires that when the Minister wishes to recommend the
proclamation of a JO the Minister must certify the relevant council has passed
a resolution approving inclusion of the council's area in the area of the joint
organisation. Further, proposed section 400P also requires that the
council resolution must have been passed at least 28 days before certification
and must not have been rescinded at the time of certification.
The principal functions of
a joint organisation are at the heart of the new legislative framework which
can be found in proposed section 400R (1). These principal functions focus on
effective strategic planning and project delivery across the regions. The bill
provides that a joint organisation must not only identify what the region's
strategic priorities are but also develop a plan for how to deliver them. The
bill also recognises that a JO has an important leadership role. It will
perform this role through talking to and consulting with communities in its
region as well as other agencies and stakeholders about its priorities and
plans. In proposed section 400R (1)(c), a joint organisation must also focus on
opportunities available to it for collaborating with other agencies and taking
up those opportunities. This proposed joint organisation model will make it
easier to deliver important projects across council boundaries to achieve the
things that communities need such as jobs, education, transport, secure water
supplies, roads, bridges, and other vital services and infrastructure.
In this regard, joint
organisations will bring the changes that councils, business and ratepayers
across the State have been asking for. To support collaboration that works, the
bill will establish links between strategic planning by local councils, joint
organisations and State agencies. In proposed section 400R (2) the bill
provides that a joint organisation's strategic regional priorities must be set
by reference to the relevant strategic plans of member councils and the State
Government. The bill does not require consistency between the three areas of
strategic planning, but it does ensure that they will not exist in isolation
from each other. Proposed section 400S extends the potential role of joint
organisations beyond its core strategic planning and regional leadership functions.
With the agreement of
member councils, it confers on joint organisations the ability to engage in
service delivery to or on behalf of councils, including capacity building for
councils. This gives joint organisations the option of providing councils with
a more efficient mechanism for shared services where councils choose to assign
those services to the joint organisations. This might capture services such as
information technology, human resources management, waste services management,
library services and community strategic planning. This creates exciting
potential for better services as well as efficiencies that will have a positive
impact on ratepayers. These are only examples and there will no doubt be other
areas in which participating councils can decide to collaborate—including
with State agencies—to improve the quality of services and infrastructure
in regional communities and to achieve cost savings for ratepayers. Schedule 1
[4] to [7] to the bill will allow a member and neighbouring councils to
delegate functions to a joint organisation if agreed to by the joint
organisation. This is necessary to facilitate more efficient service delivery
and regulation across regions. The bill also provides structural mechanisms to
support strong governance and good decision-making by joint organisations.
In proposed section 400T
the bill provides that each joint organisation will be governed by a board.
Based on extensive public and local government sector consultation, the
Government believes that mayoral commitment to JOs is crucial for success. That
is why the bill provides that mayors of member councils are all ex officio
representatives on the board of their JO. For a joint organisation to be
effective, the voting representatives on the board must have authority as local
leaders in their communities. Their mayoral status will permit them to focus on
the interests of the whole region while still being clear spokespersons for
their communities. Proposed section 400T (1) (b) also provides that each joint
organisation has the option to include a further councillor on the board from
each member council who will each have an additional equal vote. It is not
anticipated that this will be used by most JOs but it may be useful in some
circumstances. Non-voting representatives of other organisations such as New
South Wales and interstate agencies, neighbouring councils and non-government
organisations may also be invited to be on the board of a joint organisation.
Each joint organisation
will also have a nominee of the Secretary of the Department of Premier and
Cabinet as a non-voting representative on the board under proposed section 400T
(2) (a) to facilitate whole‑of‑government engagement with the joint
organisation and to ensure there is a clear mechanism to support ongoing
dialogue and collaboration between the joint organisation and the State
Government. Proposed section 400U (3) requires each board of the joint
organisations to develop and adopt a charter to guide the governance and
operation of the organisation. This charter is intended to be the guiding
document for the JO and the communities it serves. In the absence of any more
stringent requirements adopted by the board in its charter, decisions of a
joint organisation will be determined by a simple majority of voting
representatives on the board. Each joint organisation will elect a chairperson
under proposed section 400V who must be one of the mayoral voting
representatives of the board. The chairperson will have an important role in
facilitating the progress of the joint organisation and encouraging
collaboration across the region. Importantly, however, the chairperson will not
have a casting vote. This is consistent with the general principle underpinning
JOs that all communities in the region should have equal representation.
Amendments made to the bill
in the other place have clarified that where the position of chairperson of a
joint organisation becomes vacant because the mayor of a council is no longer a
mayor, and this is due to the council being placed under administration, a
fresh election of a chairperson occurs. The new chairperson could be, but does
not have to be, the administrator. Further, any replacement chairperson will
serve the time remaining of the previous chair's two-year term. Once
established by proclamation, joint organisations will be statutory corporations
that do not represent the Crown. They will have all the usual powers of bodies
corporate so they can operate flexibly and meet the service delivery and
regulatory needs of local government in regional areas. To protect the public
interest, the bill will generally require joint organisations to meet the
standards of conduct and good governance, transparent reporting, accountability
and oversight expected of councils, councillors and council staff.
In proposed subsections
400ZH (1) and (2), the bill provides that most provisions in the Local
Government Act apply to joint organisations, their office holders and staff in
the same way as they apply to local councils. So far as staff is concerned, the
Government has made a clear commitment that joint organisations are intended to
remain within the New South Wales industrial relations system. To that end, the
Government will be seeking the necessary endorsement from the Commonwealth that
joint organisations, once established by proclamation, are not national system
employers under the Commonwealth Fair Work Act. To provide certainty around the
Government's position, proposed section 400ZG prevents joint organisations from
employing staff other than their executive officer unless the joint
organisation is not a national system employer for the purposes of the
Commonwealth Fair Work Act.
Where particular provisions
of the Local Government Act that apply to councils are not appropriate to be
applied to a joint organisation they are explicitly excluded by
propose d section 400ZH (3). There is also a regulation-making
power to prescribe further provisions of the Local Government Act as either
applying or not applying to joint organisations. This allows for some
flexibility if it becomes apparent that further or fewer provisions of the Act
should apply, as joint organisations' governance and operations are
further developed and become more complex over time. Joint
organisations are also intended to operate with minimal cost and red tape.
For that reason, there is a broad regulation-making power that will allow
adjustments to be made to a range of standard governance requirements,
including planning and reporting requirements that would apply to councils.
This will help to make sure that joint organisations remain
lean and effective. These regulations will be made in close consultation
with council stakeholders.
Schedule 2 to the bill
inserts references to joint organisations in a range of New South
Wales legislation. These changes have been made where it was consequentially
necessary to do so because there were existing references to councils and
county councils. Schedule 2 is not intended to confer a broader role for, or
powers on, joint organisations than is set out in proposed sections
400R and 400S of the bill or that might be acquired through delegations by
councils. It makes necessary consequential amendments only, including to
privacy, integrity, data management, land management and revenue laws, among
others. The bill provides that a joint organisation is
established by proclamation and will encompass all of the areas of its member
councils. Once councils have advised the Government that they wish to
participate in a joint organisation, the intention is to proceed to arrange for
the establishment of those joint organisations, so they can be ready to
operate from July 2018.
However, the Government's
intent is there should be at least three councils wishing to participate
i n a JO, and they should all be within an existing regional planning
area. The formation of a joint organisation should also not have
boundaries that adversely impact other councils or potential joint
organisations. At this stage, consultation around joint organisations has
not included the Far West, however the option will remain open for those
councils to participate. Over coming months the New South Wales Government
will work closely with those councils on a model that best suits them. To
support the roll - out of joint organisations, the Government
will invest funding of $3.3 million. Funding will be available to
each region, whether or not they participated in the pilot
process to develop the model set out in this bill.
The final allocation of
funds to joint organisations will be dependent on the number of joint
organisations to be formed and the extent of membership within those
regions. The Government will ensure support is available to councils to
facilitate these discussions and to support each region through the
nomination process. The Government will support joint
organisations as they are established. There are a number of State
agencies who are ready to work with joint organisations and this will be
facilitated through a State Agency Working Group and Regional Leadership Groups
across New South Wales. These forums will help new joint
organisations connect and collaborate with State agencies, bringing
projects and funding opportunities directly to local government.
My thanks go to the many
councils across the State that helped to develop this model through their
feedback and, in particular, their participation in the pilot process. I also
acknowledge those peak bodies and members of the community that provided
extremely constructive feedback on the proposal and approach to
implementing joint organisations, as well as those members in the other
place including the Christian Democratic Party , who have shown
strong support for this legislation an d in strengthening
regional New South Wales communities. The next step in this
process is the development of regulations to support the operation of joint
organisations and, importantly, the Government intends to continue to
effectively engage with the sector i n developing those regulations.
The Government is
commit ted to the bright future of regional New South Wales and to a
long-term, collaborative and mutually beneficial relationship with local
councils through regional joint organisations. Joint organisations
can, and will, make a positive difference for our regional communities. Now
it is time to start making it happen. I commend the bill to the
House.
Staff Reports - Sustainable Environment and Economy 13.12 - Attachment 1
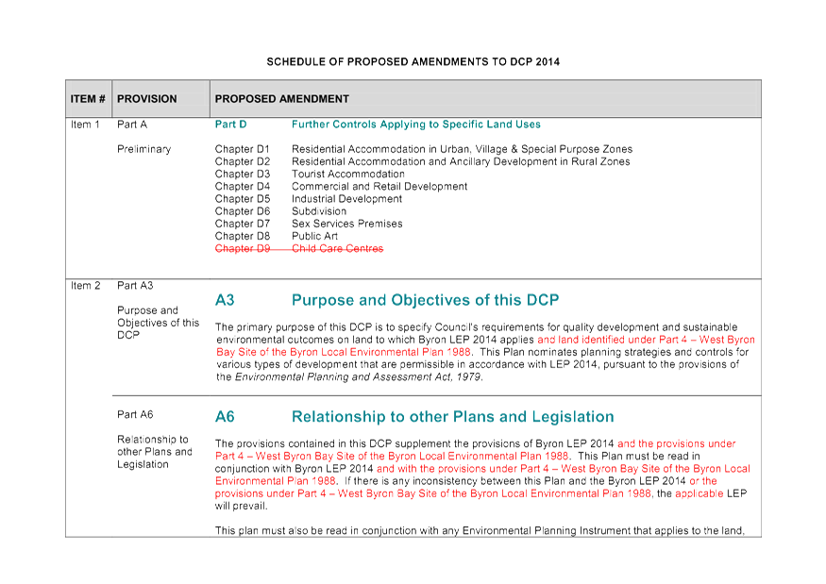
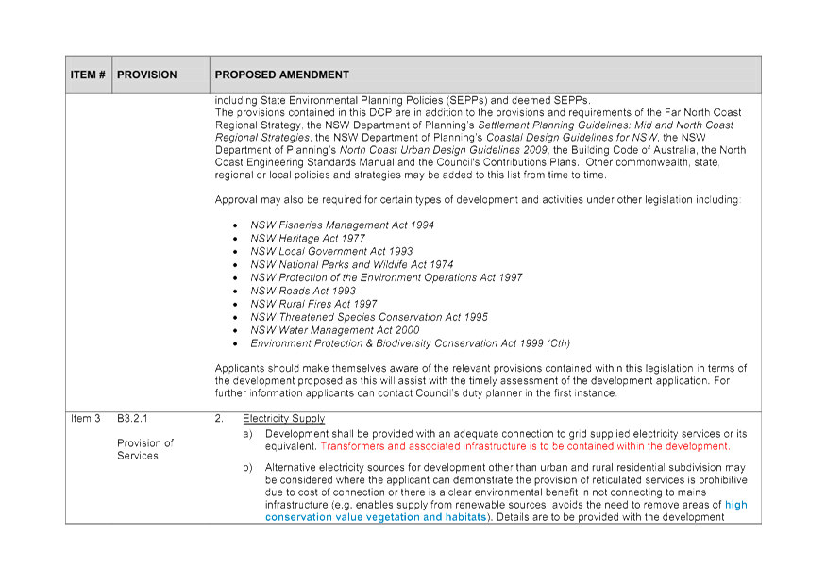
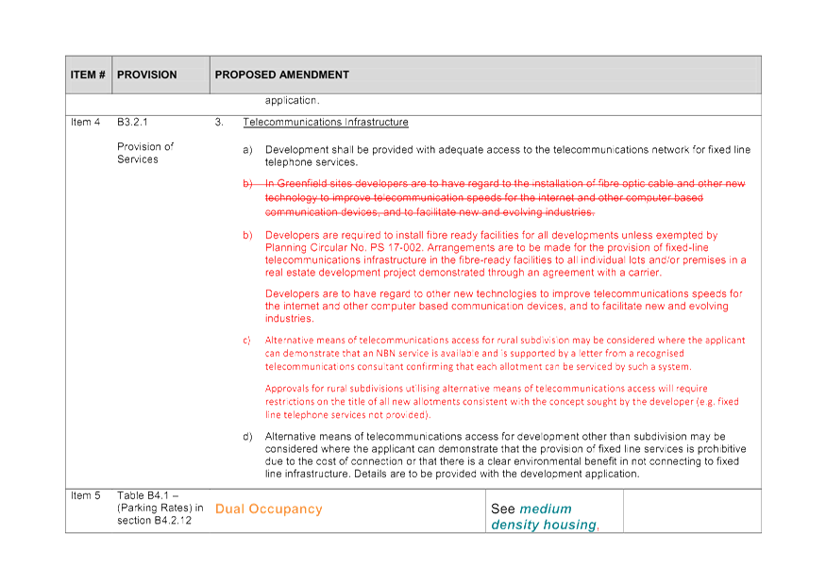
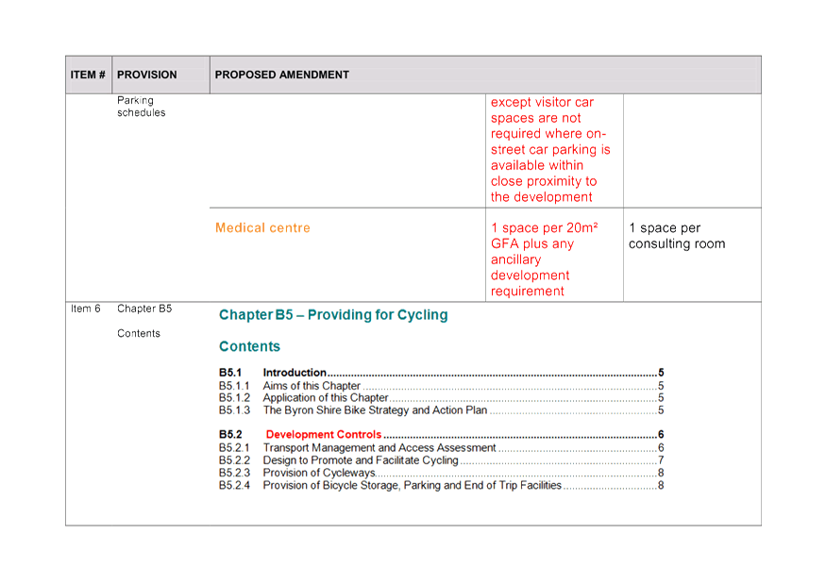
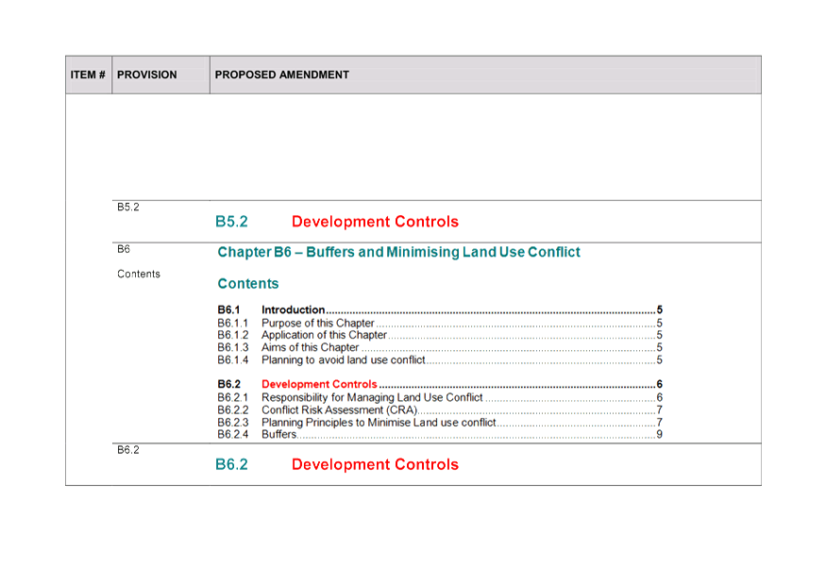
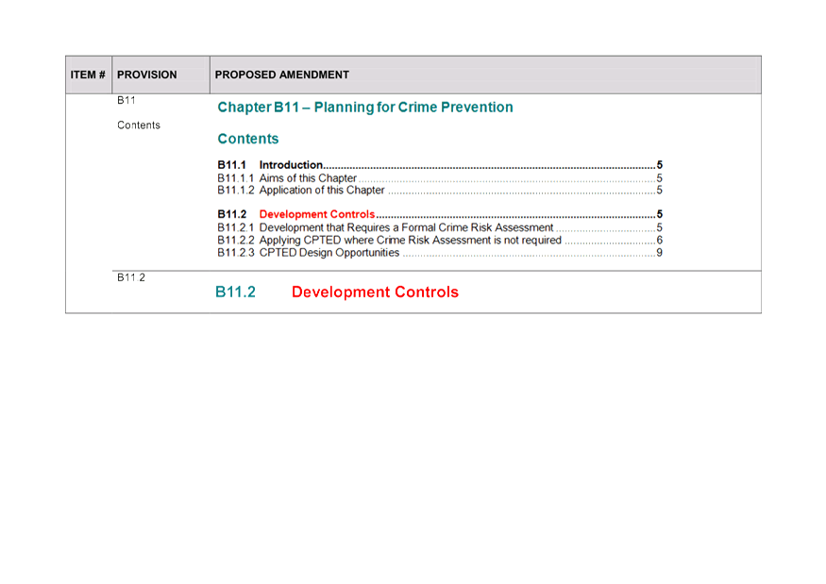
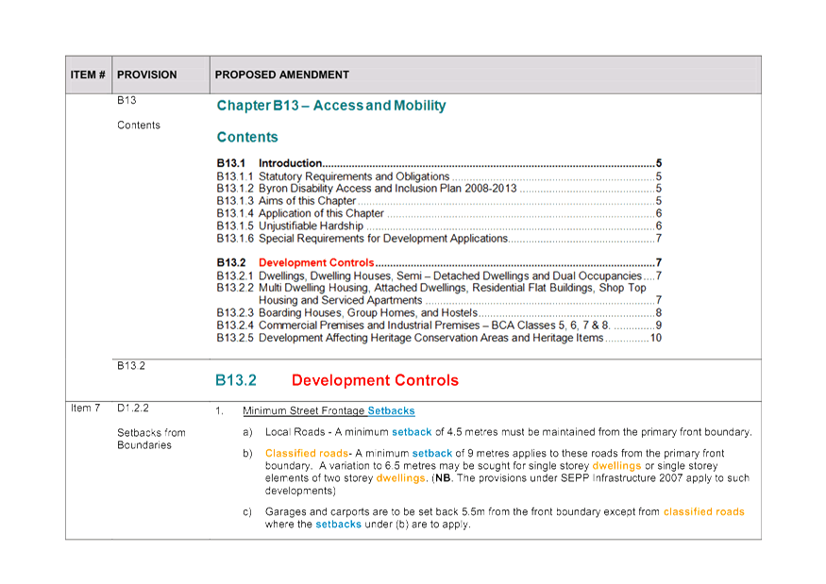
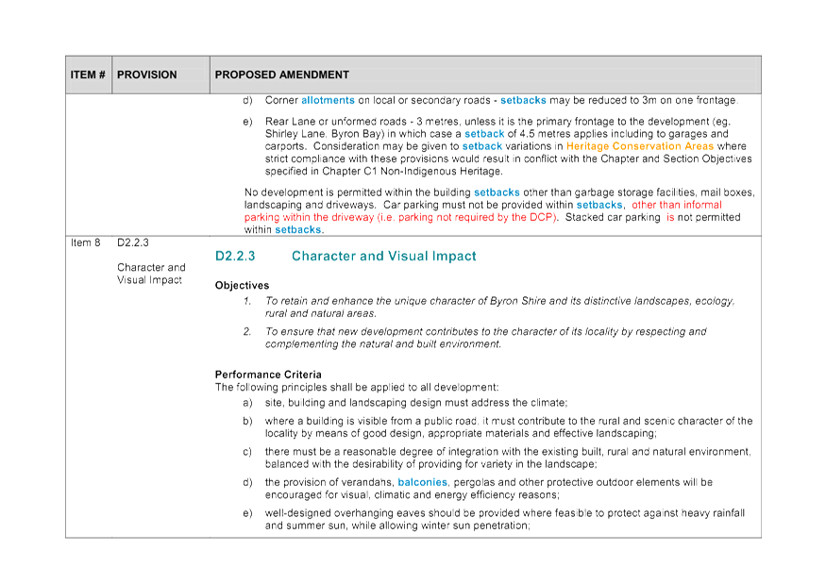
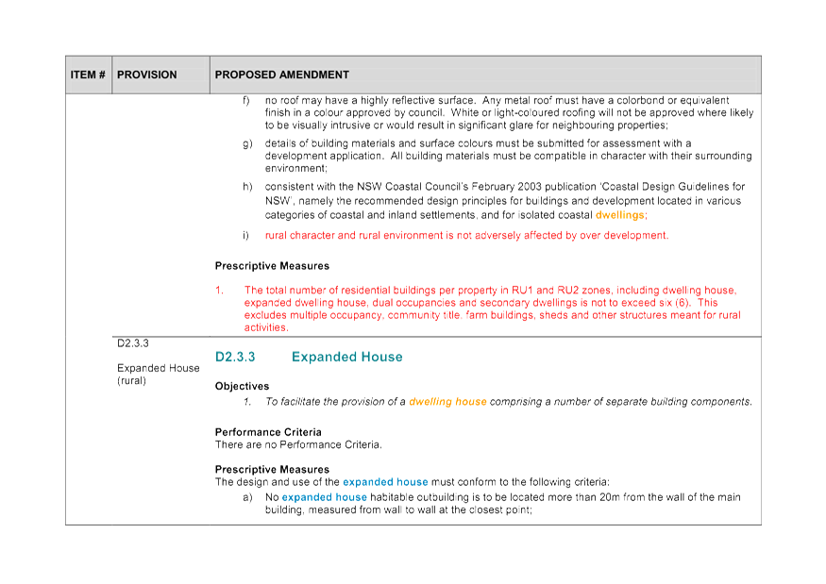
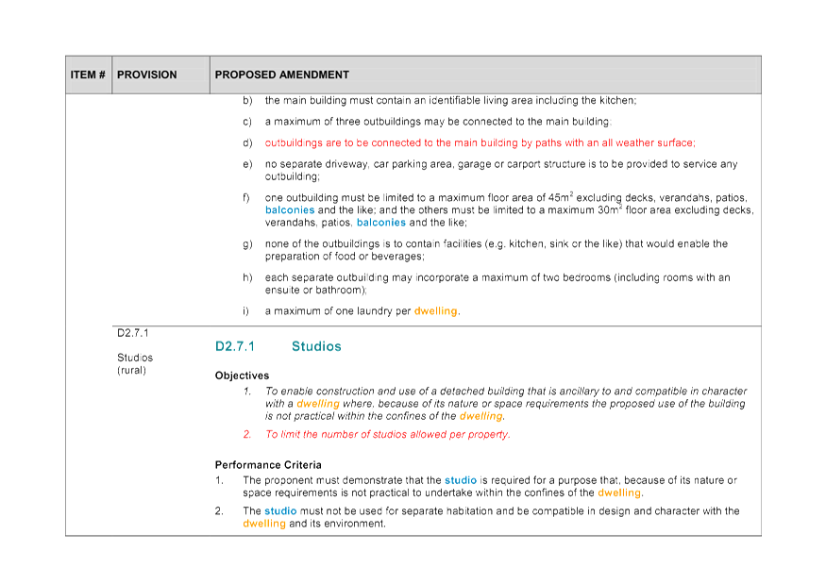
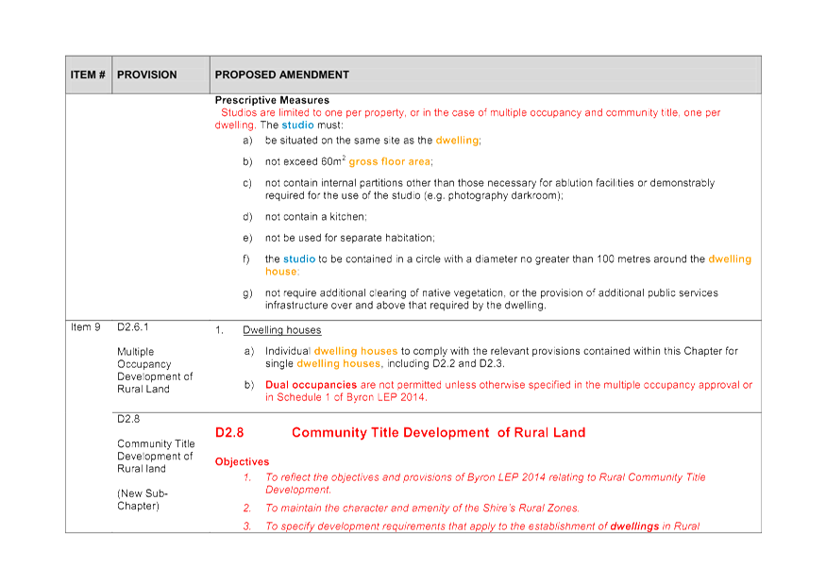
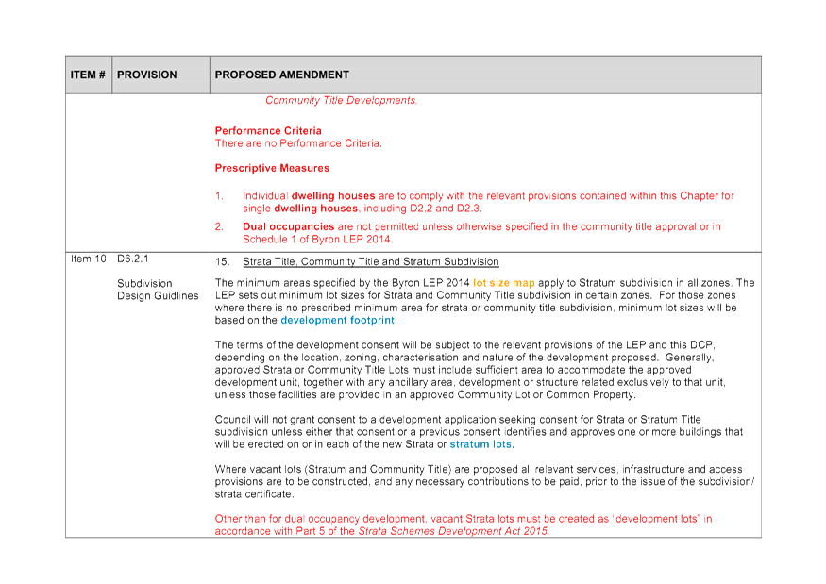
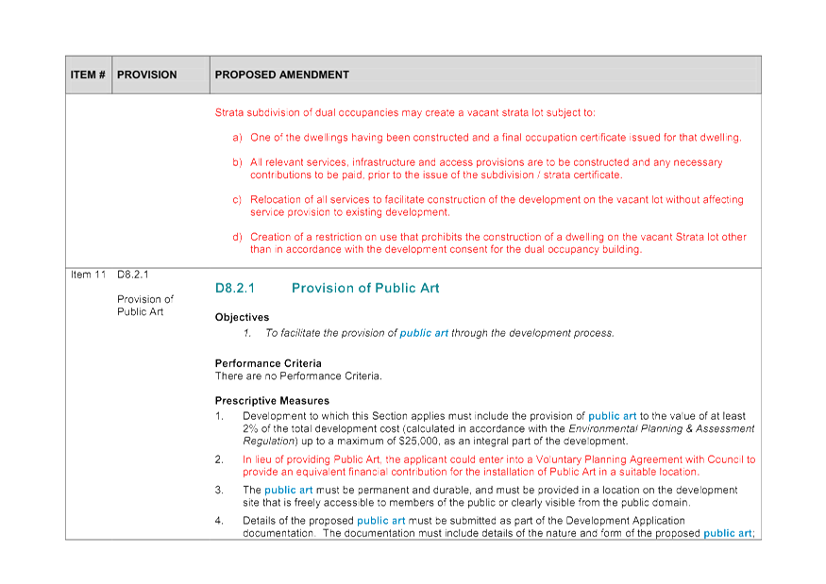
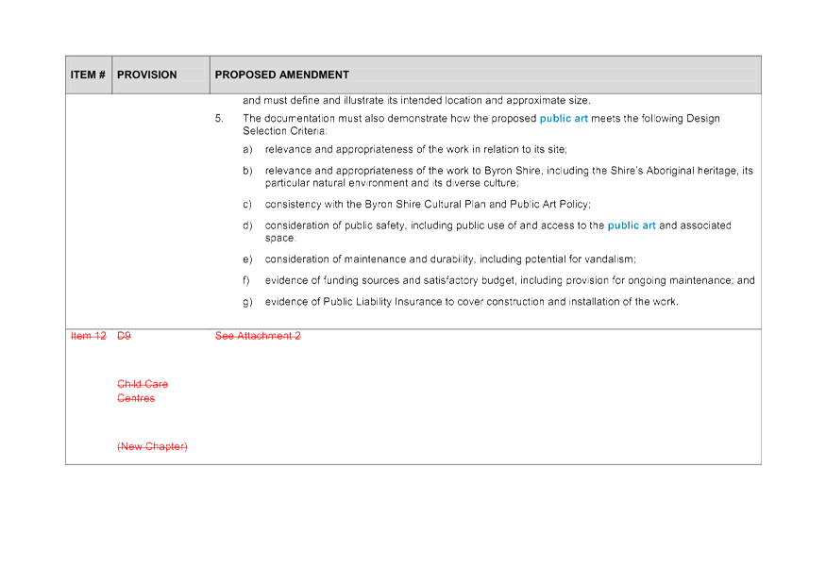

Staff Reports - Sustainable Environment and Economy 13.13 - Attachment 1
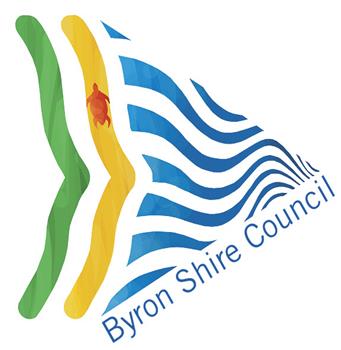
BYRON SHIRE COUNCIL
Sustainability and Emissions
Reduction Advisory COMMITTEE
CONSTITUTION
Staff Reports - Sustainable Environment and Economy 13.13 - Attachment 1
INFORMATION
ABOUT THIS DOCUMENT
(INTERNAL USE ONLY)
|
Date Adopted by
Council
|
|
Resolution No.
|
|
|
Responsibility
|
Director Sustainable
Environment and Economy
|
|
Review Timeframe
|
|
|
Last Review Date:
|
|
Next Scheduled Review
Date
|
|
Document History
|
Doc No.
|
Date Amended
|
Details Comments eg
Resolution No.
|
|
E2018/2239
|
30 January 2018
|
Draft to be reported to
22 Feb 2018 meeting (see Res 17-611)
|
Further Document
Information and Relationships
|
Related Legislation
|
Section 355, Local
Government Act (1993)
|
|
Related Policies
|
Code of Conduct 2016
Work Health Safety Policy
Code of Meeting Practice
Guide to Operations –
Advisory Committee and Panels (E2016/85075)
|
|
Related Procedures/
Protocols, Statements, documents
|
|
Table of Contents
1. Preamble. 4
2. Purpose. 4
3. Timeframe for Committee. 4
4. Responsible Directorate. 4
5. Membership. 4
6. Induction. 5
7. Quorum.. 5
8. Confidentiality. 5
9. Election of Chairperson. 5
10. Voting. 5
11. Majority Decision. 6
12. Convening Meetings. 6
13. Agenda Preparation. 6
14. Conduct of Business. 6
15. Records of meetings. 6
16. Absence from Committee Meetings. 7
17. Project Reference Groups. 7
18. Section 377 Delegation. 7
19. Meeting Practice. 7
20. Miscellaneous. 7
1. Preamble
The Sustainability and Emissions Reduction Committee is an
advisory committee of the Council and does not have executive power or
authority to implement actions.
The role of the committee is to report to Council and
provide appropriate advice and recommendations on matters relevant to this
Constitution.
2. Purpose
The purpose of the Sustainability and Emissions Reduction
Advisory Committee is:
1. To
assist Council in the development, implementation and review of relevant
sustainability and emissions reduction plans, policies and projects such as:
Council’s 100% Emissions Reduction Strategy, renewable energy projects,
local network trading and local network charges, carbon reporting, food
security initiatives.
2. To
support our community’s drive towards zero emissions.
3. To
identify and report opportunities or concerns regarding sustainability and
emission reduction issues to Council including, but not limited too,
funding opportunities, special events, government policy, practice or
guidelines.
It is proposed that meetings can target specific issues
related to sustainability and emissions reduction and that in order for the
Committee to understand the issue and identify opportunities, experts on the
subject can be invited to contribute.
It is also proposed that meetings can be held outside the
Council building within environments that are relevant to that meeting’s
theme. For example, different formats could be used such as field days
and workshops.
3. Timeframe
for Committee
The lifespan of the Sustainability and Emissions Reduction Advisory
Committee is for the term of Council 2016-2020.
4. Responsible
Directorate
This committee is administered by the Sustainable
Environment and Economy Directorate. The Director or their delegate will
attend these meetings and minutes will be taken by a member of their staff.
5. Membership
Council must appoint all advisory committee members.
Appointment must take place prior to a member being conferred the
responsibilities and rights as set out in this document.
Council may release individual members from the advisory
committee at any time by a resolution of council. Council may also
appoint any new members to a committee at any time by a resolution of council.
Membership is to include:
· Councillors
- as determined by council at the 22 February 2018
meeting
· Eg
At least 1 relevantly qualified community representative
· General
Manager (or staff member delegate)
Note: Staff members participating on the committee
do not have any voting entitlements.
6. Induction
All members will be required to participate in an induction
process at the establishment of a new committee, and at any time a replacement
voting member joins a committee. The induction will be scheduled prior to
the first meeting of the committee and will cover topics such as this
Constitution, the Code of Meeting Practice, Conflicts of Interest and Code of
Conduct.
Replacement voting members will be inducted by experienced
committee members at, or prior to, their first meeting.
7. Quorum
A quorum is to constitute at least half the number of
members plus one (resulting half numbers go down), two of which are to be
Councillors. The General Manager or delegate, who must be a member of
staff, is to attend the Advisory Committee meeting and is not counted in the
quorum for the meeting.
8. Confidentiality
Members of the committee will, in those circumstances where
confidential matters are subject to deliberation, maintain confidentiality.
9. Election
of Chairperson
The position of Chairperson is to be elected from Councillors
comprising the committee but only in circumstances where the Mayor elects not
to assume the position of Chairperson.
10. Voting
a) Each
member of the committee (with the exception of staff members) is to have one
vote, with the Chairperson to have a casting vote in addition to a deliberative
vote.
b) Members
of the committee who are not Councillors may abstain from voting in any
circumstances without such abstention being recorded in the negative.
11. Majority
Decision
A majority decision of the committee requires a majority of
elected members to be present and voting on any item subject to the
requirements of a quorum being met at the meeting.
12. Convening
Meetings
Meetings will be held as required, generally every
quarter. An annual timetable of meetings will be prepared in advance, and
adopted by Council every October/November for the following 12 months.
A meeting of the committee may be convened in response to
either the direction of the Mayor (or in the Mayor’s absence the Deputy
Mayor) in written form to the General Manager; or two Councillors in written
form to the General Manager, or by resolution of the Council.
13. Agenda
Preparation
It is the responsibility of the chairperson to prepare the
agenda in consultation with the relevant Director, setting out the terms of
business to be considered.
The agenda is an organised list of the business, in order,
that will be transacted at the meeting. An agenda for each meeting,
containing a brief report on each item, is to be provided to committee members
and available on Council’s website at least 7 days prior to the meeting
being held.
Each item of business to discuss at the meeting is required
to be listed on the agenda and in written form. Verbal reports at the
meeting are not an acceptable practice.
For some matters, it will be necessary to attach other
relevant information to the agenda to inform and direct discussion. Such
information is to be circulated with the agenda.
Committee members may request items for inclusion in future agendas,
through the Chair.
14. Conduct
of Business
Each item of business is discussed in the order in which it
appears on the agenda. No new matters will be introduced at the
meeting. New items of business may be included in a future agenda as
noted in clause 13 above.
15. Records
of meetings
a) The
minutes of meetings are to be circulated to members of the group within 7 days
of the meeting so that members can provide feedback through the Chair on the
draft unconfirmed minutes.
b) Minutes
of committee meetings will be kept and presented to Council at its next meeting
via a report of the committee meeting.
16. Absence
from Committee Meetings
All committee members are required to advise the chair when
they are unable to attend committee meetings. The absence of committee members
from the meeting is to be recorded in the minutes. A committee member (other
than the Mayor) ceases to be a member of a committee if the member:
a) Has
been absent from three consecutive meetings of the committee without having
given reasons acceptable to the committee for the member’s absence, or
b) Has
been absent from at least half of the meetings of the committee held during the
immediately preceding year without having given to the committee acceptable
reasons for the member’s absences.
17. Project
Reference Groups
Project Reference Groups may be established by Council at
the recommendation of the committee to address issues clearly identified by the
committee.
Project Reference Groups operate in accordance with Council’s
adopted Constitution template for Project Reference Groups.
18. Section
377 Delegation
The committee does not have any delegated functions pursuant
to section 377 of the Local Government Act (1993) and does not have the power
to direct staff.
19. Meeting Practice
Meetings are to be conducted in accordance with this
Constitution and, where required, reference to Council’s Code of Meeting
Practice.
20. Miscellaneous
a) Insurance:
All group members are covered by the public liability policy of Council. This
insurance does not preclude the Advisory Committee from due diligence and all
Council policies must be adhered to.
b) Code
of Conduct: All group members to abide by Council’s adopted Code of
Conduct at all times.
c) Pecuniary
Interest: Pecuniary Interest may be defined as an interest that a person
has in a matter, as a group member or employee of a company or other body,
because of a reasonable likelihood or expectation of appreciable financial gain
or loss to the person, or another person with whom the person is associated.
Such other person includes the spouse or de-facto partner or relative of the
group member.
Section 446 of the Local
Government Act states that “a member of a council committee, other than a
committee that is wholly advisory, must disclose pecuniary interests...”
Even though the Local Government
Act provides an exemption to disclose pecuniary interests Council’s
preference is for all members to declare pecuniary interests where applicable.
d) Work
Health Safety: All group members are required to comply with the
“Worker Responsibilities” as prescribed in the Work Health Safety
Policy.
Staff Reports - Sustainable Environment and Economy 13.13 - Attachment 2

BYRON SHIRE COUNCIL
BIODIVERSITY ADVISORY COMMITTEE
CONSTITUTION
Staff Reports - Sustainable Environment and Economy 13.13 - Attachment 2
INFORMATION
ABOUT THIS DOCUMENT
(INTERNAL USE ONLY)
|
Date Adopted by
Council
|
|
Resolution No.
|
|
|
Responsibility
|
Director Sustainable
Environment and Economy
|
|
Review Timeframe
|
|
|
Last Review Date:
|
|
Next Scheduled Review
Date
|
|
Document History
|
Doc No.
|
Date Amended
|
Details Comments eg Resolution
No.
|
|
E2018/2233
|
30 January 2018
|
Draft to be reported to
22 Feb 2018 meeting (see Res 17-611)
|
|
|
|
|
Further Document
Information and Relationships
|
Related Legislation
|
Section 355, Local
Government Act (1993)
|
|
Related Policies
|
Code of Conduct 2016
Work Health Safety Policy
Code of Meeting Practice
Guide to Operations –
Advisory Committee and Panels (E2016/85075)
|
|
Related Procedures/
Protocols, Statements, documents
|
|
Table of Contents
1. Preamble. 4
2. Purpose. 4
3. Timeframe for Committee. 4
4. Responsible Directorate. 4
5. Membership. 5
6. Induction. 5
7. Quorum.. 5
8. Confidentiality. 5
9. Election of Chairperson. 5
10. Voting. 5
11. Majority Decision. 6
12. Convening Meetings. 6
13. Agenda Preparation. 6
14. Conduct of Business. 6
15. Records of meetings. 6
16. Absence from Committee Meetings. 7
17. Project Reference Groups. 7
18. Section 377 Delegation. 7
19. Meeting Practice. 7
20. Miscellaneous. 7
1. Preamble
The Biodiversity Committee is an advisory committee of the
Council and does not have executive power or authority to implement actions.
The role of the committee is to report to Council and
provide appropriate advice and recommendations on matters relevant to this
Constitution.
2. Purpose
The purpose of the Biodiversity Advisory Committee is:
1. To
assist Council in the development, implementation and review of relevant
biodiversity plans and policies such as: Biodiversity Conservation
Strategy, Integrated Pest Management Plan, Flying Fox Management Plan, Koala
Plan of Management, Feral Animal Management Plan.
2. To
identify and report opportunities or concerns regarding biodiversity
issues to Council including, but not limited too, funding opportunities,
special events, government policy, practice or guidelines
It is proposed that meetings can target specific issues
related to biodiversity and that in order for the Committee to understand the
issue and identify opportunities, experts on the subject can be invited to
contribute.
It is also proposed that meetings can be held outside the
Council building within environments that are relevant to that meeting’s
theme. For example, different formats could be used such as field days
and workshops.
3. Timeframe
for Committee
The lifespan of the Sustainability and Emissions Reduction
Advisory Committee is for the term of Council 2016-2020.
4. Responsible
Directorate
This committee is administered by the Sustainable
Environment and Economy Directorate. The Director or their delegate will
attend these meetings and minutes will be taken by a member of their staff.
5. Membership
Council must appoint all advisory committee members.
Appointment must take place prior to a member being conferred the
responsibilities and rights as set out in this document.
Council may release individual members from the advisory
committee at any time by a resolution of council. Council may also
appoint any new members to a committee at any time by a resolution of council.
Membership is to include:
Councillors - · as determined by council at the 22 February 2018 meeting
· Eg
At least 1 relevantly qualified community representative
· General
Manager (or staff member delegate)
Note: Staff members participating on the committee
do not have any voting entitlements.
6. Induction
All members will be required to participate in an induction
process at the establishment of a new committee, and at any time a replacement
voting member joins a committee. The induction will be scheduled prior to
the first meeting of the committee and will cover topics such as this Constitution,
the Code of Meeting Practice, Conflicts of Interest and Code of Conduct.
Replacement voting members will be inducted by experienced
committee members at, or prior to, their first meeting.
7. Quorum
A quorum is to constitute at least half the number of
members plus one (resulting half numbers go down), two of which are to be
Councillors. The General Manager or delegate, who must be a member of
staff, is to attend the Advisory Committee meeting and is not counted in the
quorum for the meeting.
8. Confidentiality
Members of the committee will, in those circumstances where
confidential matters are subject to deliberation, maintain confidentiality.
9. Election
of Chairperson
The position of Chairperson is to be elected from
Councillors comprising the committee but only in circumstances where the Mayor
elects not to assume the position of Chairperson.
10. Voting
a) Each
member of the committee (with the exception of staff members) is to have one
vote, with the Chairperson to have a casting vote in addition to a deliberative
vote.
b) Members
of the committee who are not Councillors may abstain from voting in any
circumstances without such abstention being recorded in the negative.
11. Majority
Decision
A majority decision of the committee requires a majority of
elected members to be present and voting on any item subject to the
requirements of a quorum being met at the meeting.
12. Convening
Meetings
Meetings will be held as required, generally every
quarter. An annual timetable of meetings will be prepared in advance, and
adopted by Council every October/November for the following 12 months.
A meeting of the committee may be convened in response to
either the direction of the Mayor (or in the Mayor’s absence the Deputy
Mayor) in written form to the General Manager; or two Councillors in written
form to the General Manager, or by resolution of the Council.
13. Agenda
Preparation
It is the responsibility of the chairperson to prepare the
agenda in consultation with the relevant Director, setting out the terms of
business to be considered.
The agenda is an organised list of the business, in order,
that will be transacted at the meeting. An agenda for each meeting,
containing a brief report on each item, is to be provided to committee members
and available on Council’s website at least 7 days prior to the meeting
being held.
Each item of business to discuss at the meeting is required
to be listed on the agenda and in written form. Verbal reports at the
meeting are not an acceptable practice.
For some matters, it will be necessary to attach other
relevant information to the agenda to inform and direct discussion. Such
information is to be circulated with the agenda.
Committee members may request items for inclusion in future
agendas, through the Chair.
14. Conduct
of Business
Each item of business is discussed in the order in which it
appears on the agenda. No new matters will be introduced at the
meeting. New items of business may be included in a future agenda as
noted in clause 13 above.
15. Records
of meetings
a) The
minutes of meetings are to be circulated to members of the group within 7 days
of the meeting so that members can provide feedback through the Chair on the
draft unconfirmed minutes.
b) Minutes
of committee meetings will be kept and presented to Council at its next meeting
via a report of the committee meeting.
16. Absence
from Committee Meetings
All committee members are required to advise the chair when
they are unable to attend committee meetings. The absence of committee members
from the meeting is to be recorded in the minutes. A committee member (other
than the Mayor) ceases to be a member of a committee if the member:
a) Has
been absent from three consecutive meetings of the committee without having
given reasons acceptable to the committee for the member’s absence, or
b) Has
been absent from at least half of the meetings of the committee held during the
immediately preceding year without having given to the committee acceptable
reasons for the member’s absences.
17. Project
Reference Groups
Project Reference Groups may be established by Council at
the recommendation of the committee to address issues clearly identified by the
committee.
Project Reference Groups operate in accordance with
Council’s adopted Constitution template for Project Reference Groups.
18. Section
377 Delegation
The committee does not have any delegated functions pursuant
to section 377 of the Local Government Act (1993) and does not have the power
to direct staff.
19. Meeting Practice
Meetings are to be conducted in accordance with this
Constitution and, where required, reference to Council’s Code of Meeting
Practice.
20. Miscellaneous
a) Insurance:
All group members are covered by the public liability policy of Council. This
insurance does not preclude the Advisory Committee from due diligence and all
Council policies must be adhered to.
b) Code
of Conduct: All group members to abide by Council’s adopted Code of
Conduct at all times.
c) Pecuniary
Interest: Pecuniary Interest may be defined as an interest that a person
has in a matter, as a group member or employee of a company or other body,
because of a reasonable likelihood or expectation of appreciable financial gain
or loss to the person, or another person with whom the person is associated.
Such other person includes the spouse or de-facto partner or relative of the
group member.
Section 446 of the Local
Government Act states that “a member of a council committee, other than a
committee that is wholly advisory, must disclose pecuniary interests...”
Even though the Local Government
Act provides an exemption to disclose pecuniary interests Council’s
preference is for all members to declare pecuniary interests where applicable.
d) Work
Health Safety: All group members are required to comply with the
“Worker Responsibilities” as prescribed in the Work Health Safety
Policy.
Staff Reports - Sustainable Environment and Economy 13.14 - Attachment 1
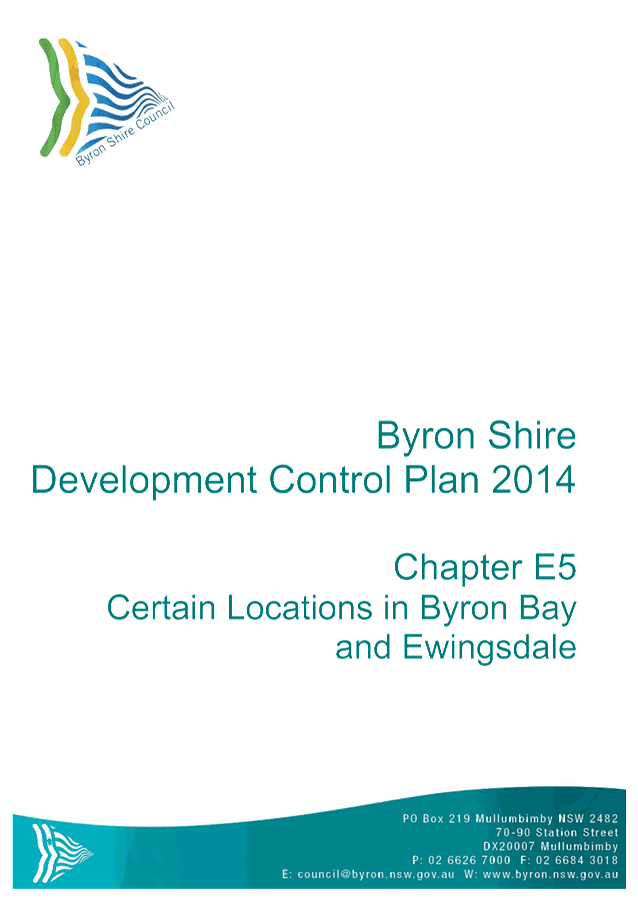

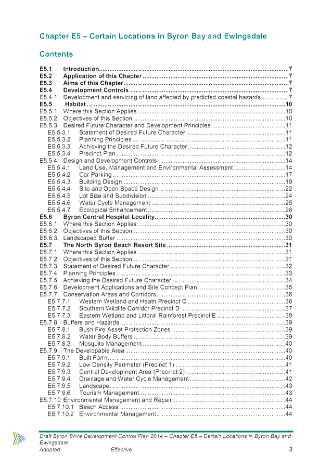



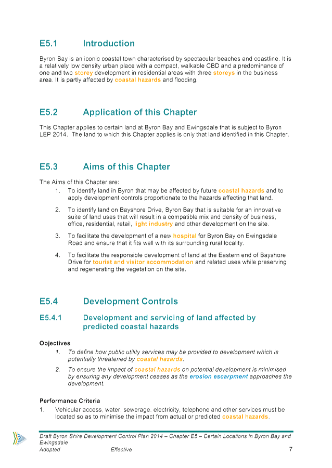
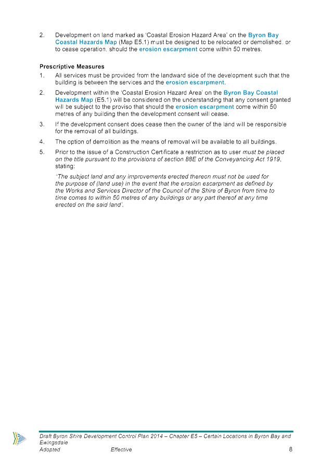
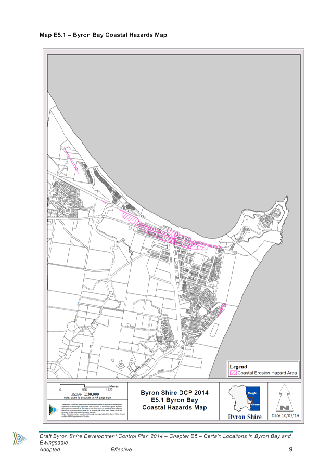
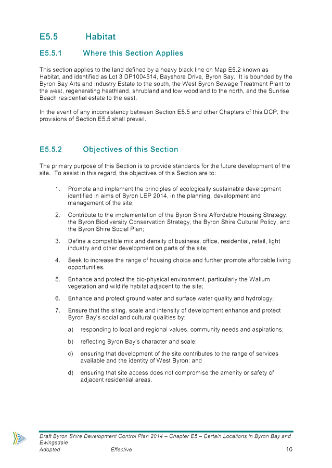
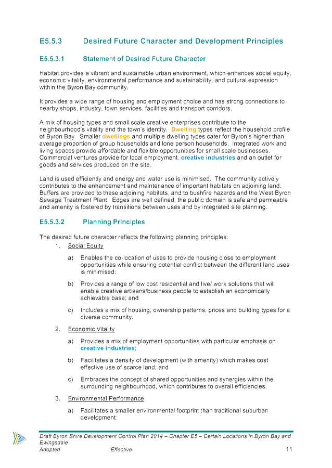
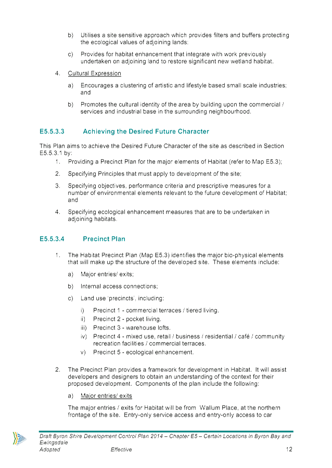
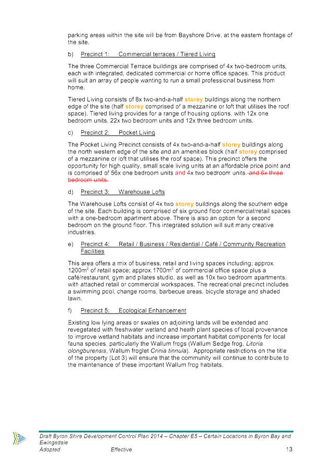
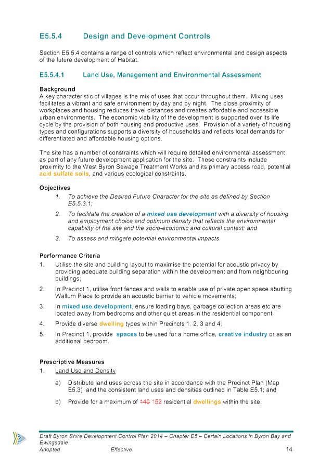
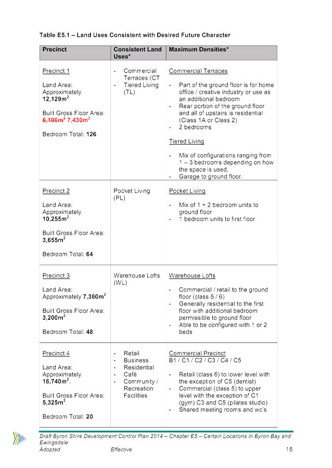
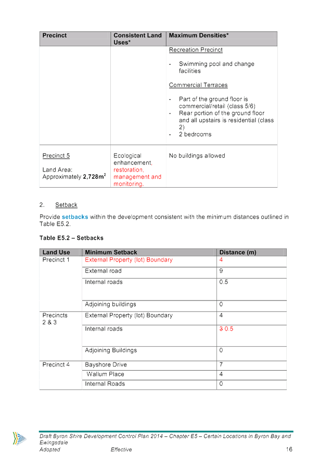
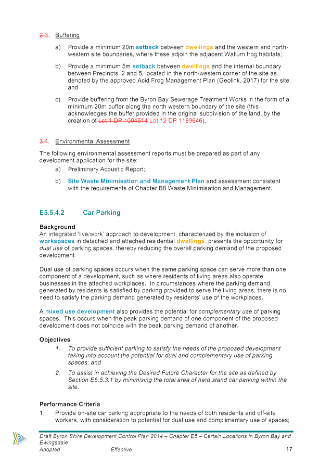
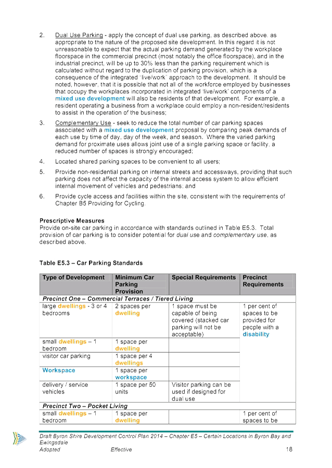
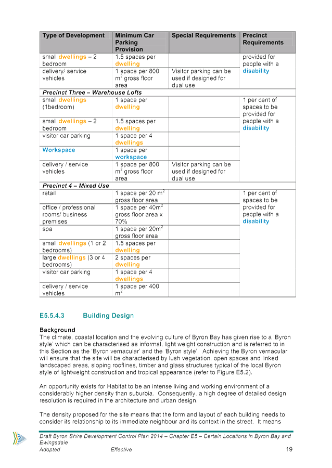
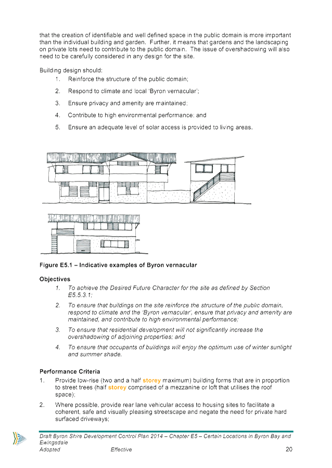
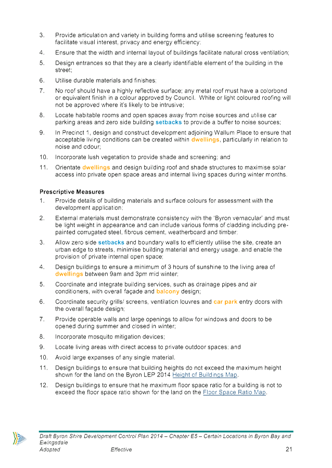
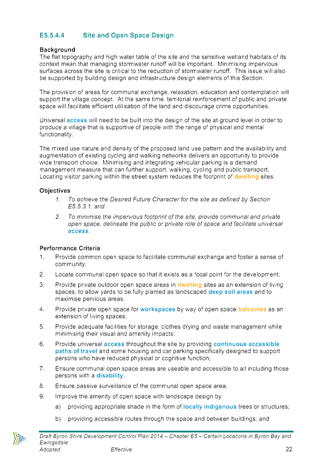
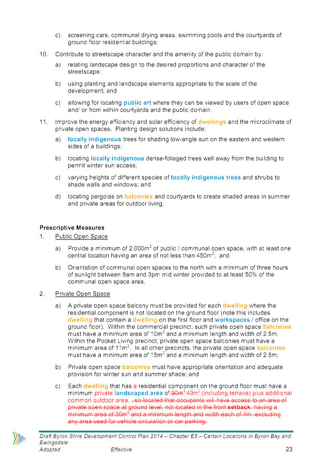
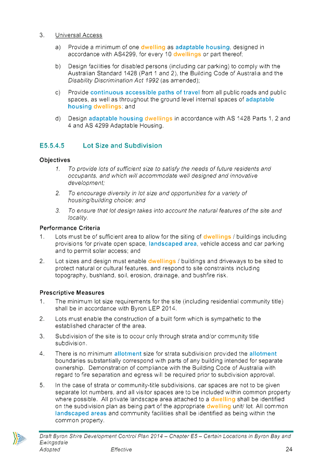
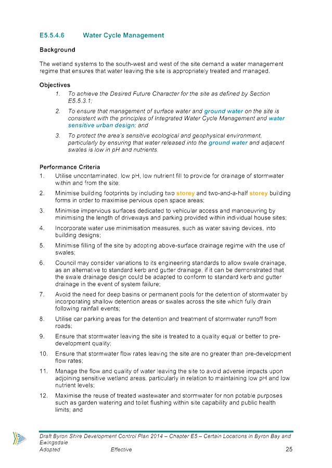
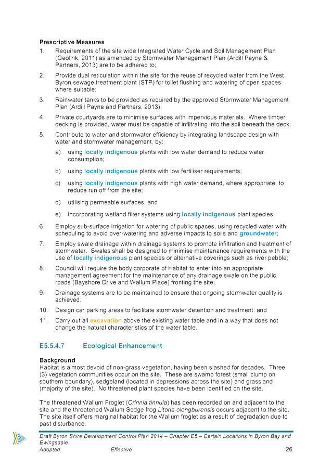
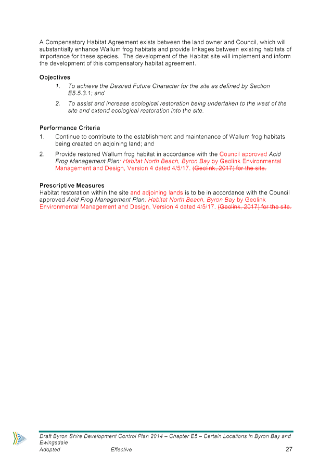
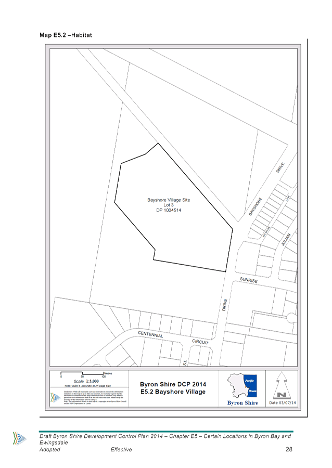
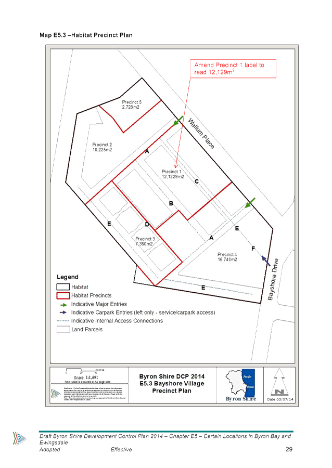
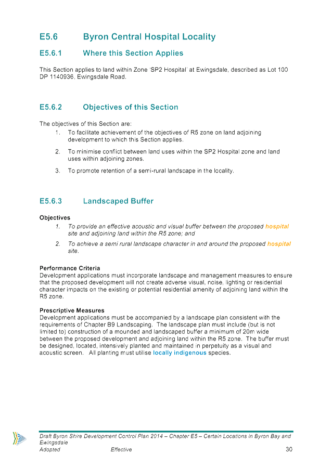
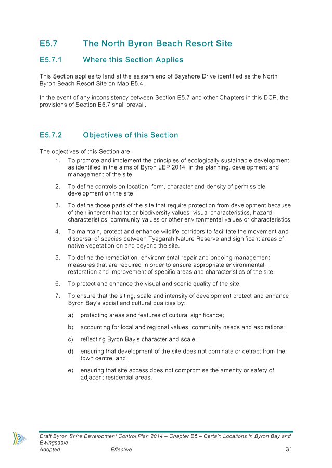
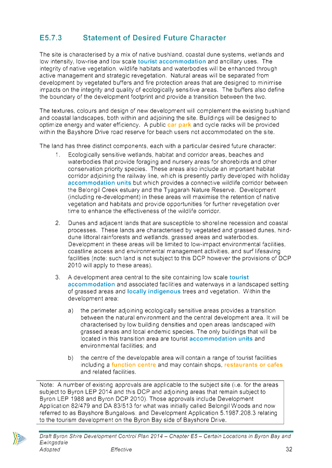
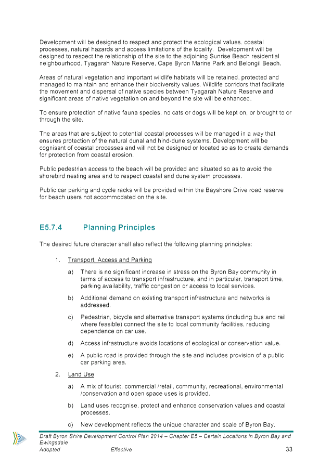
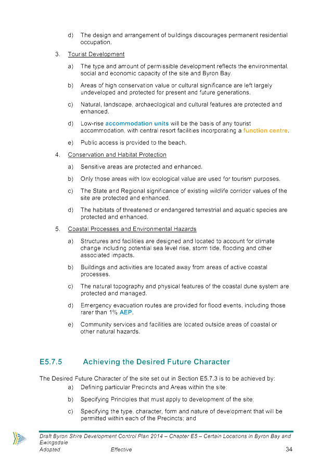
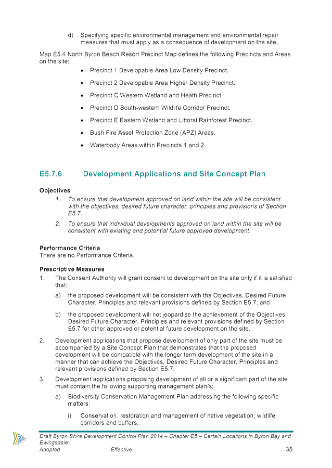
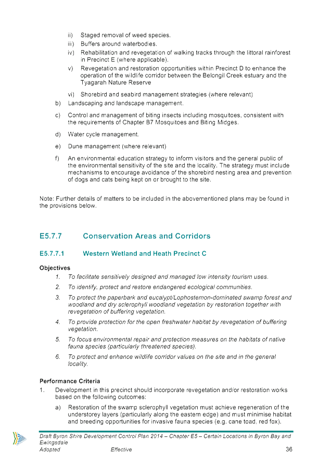
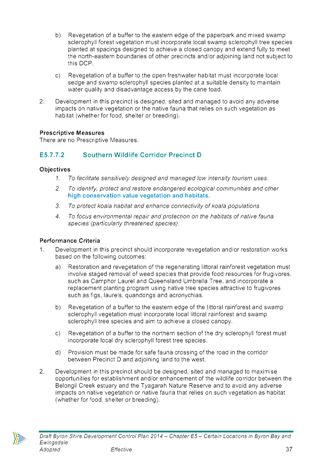
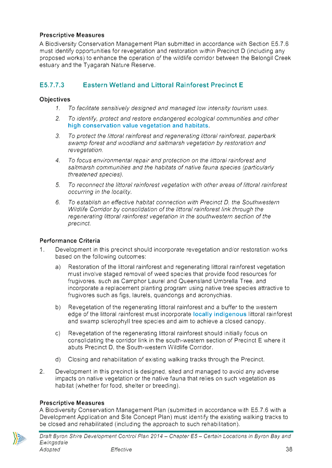
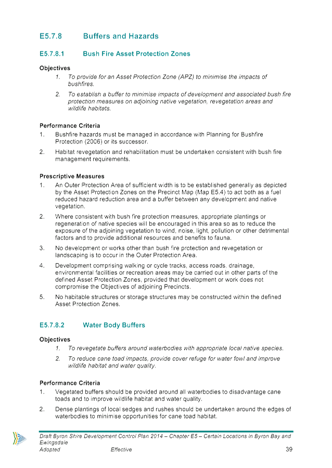
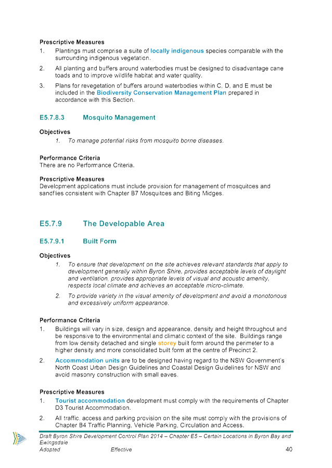
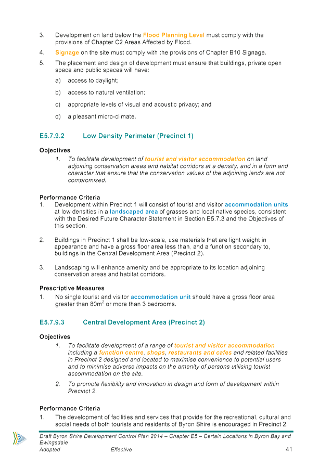
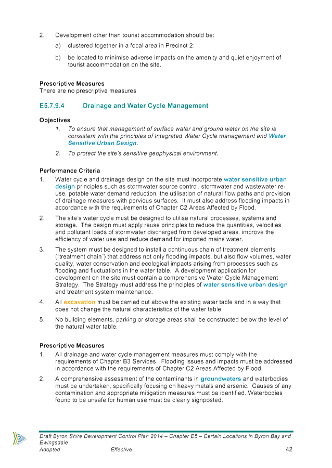
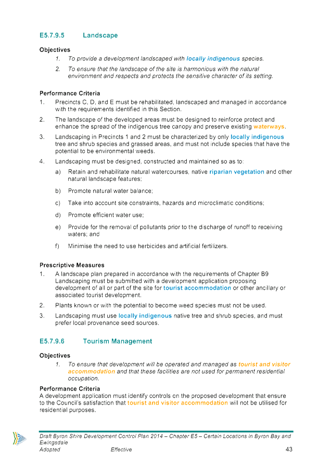
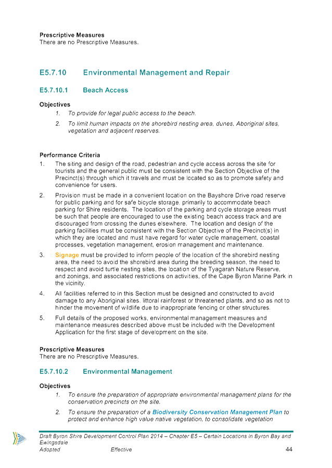

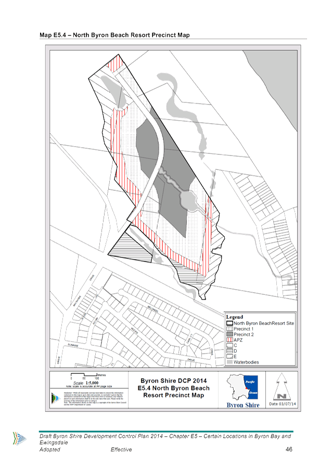
Staff Reports - Sustainable Environment and Economy 13.15 - Attachment 1
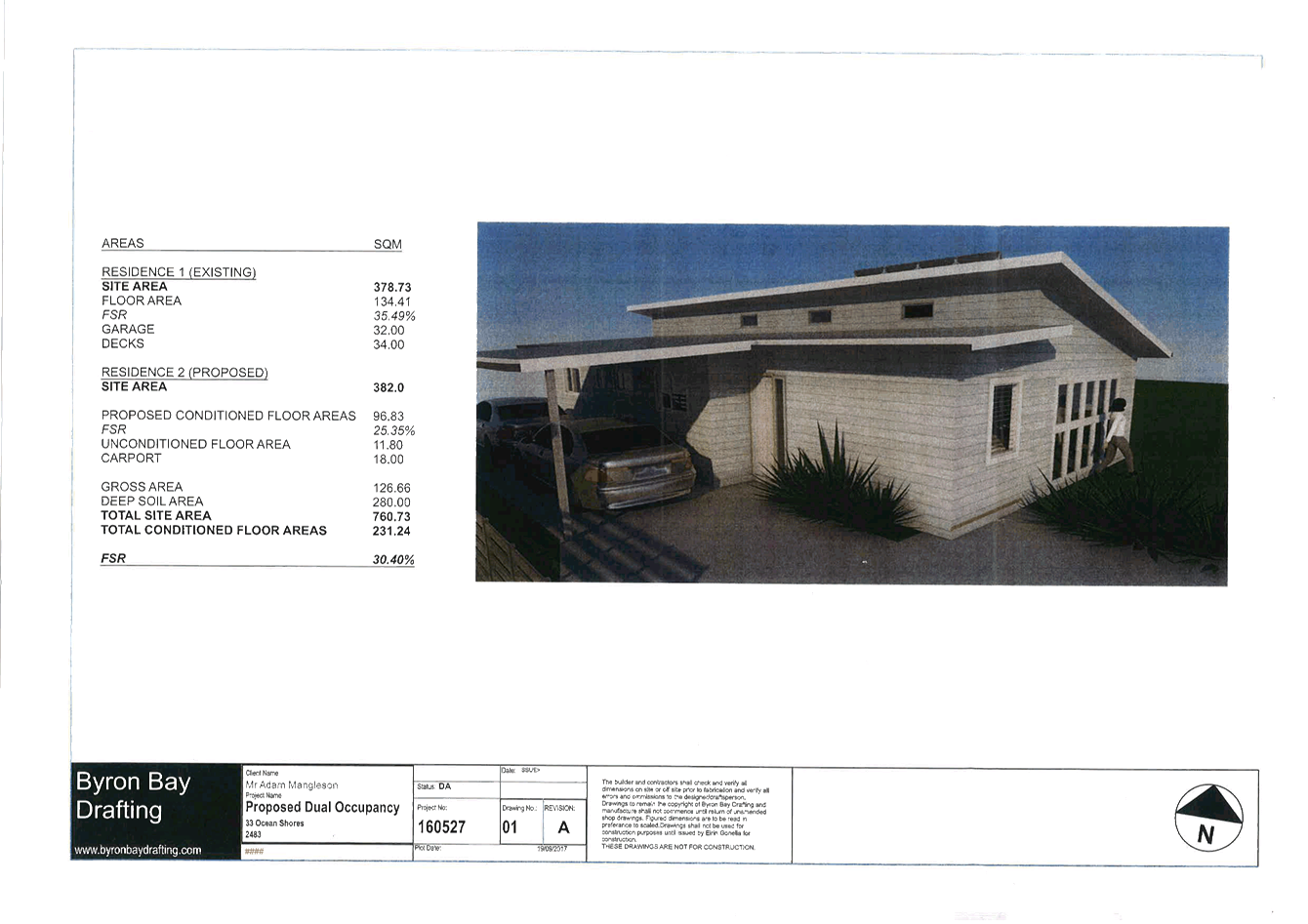
Staff Reports - Sustainable Environment and Economy 13.15 - Attachment 1
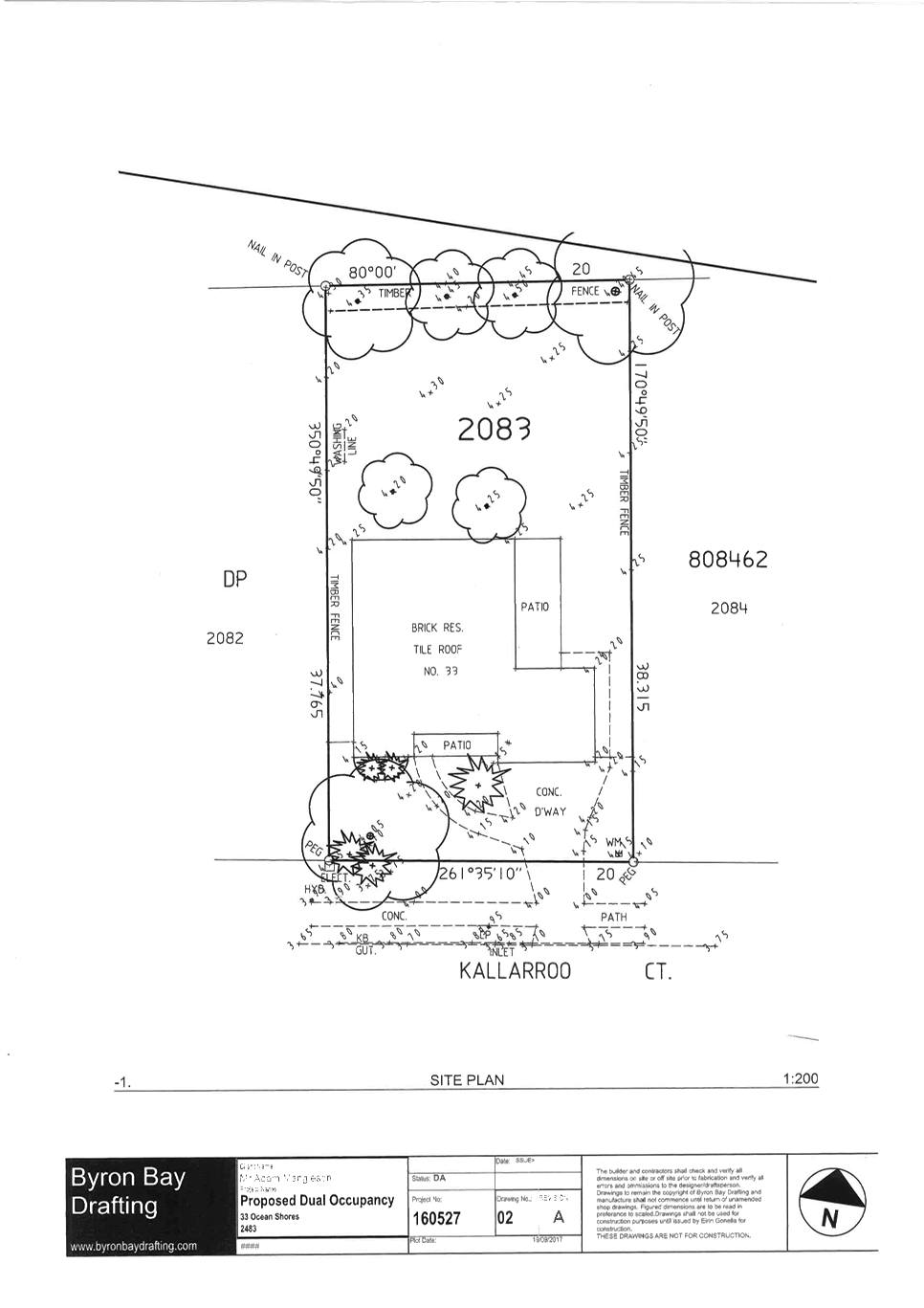
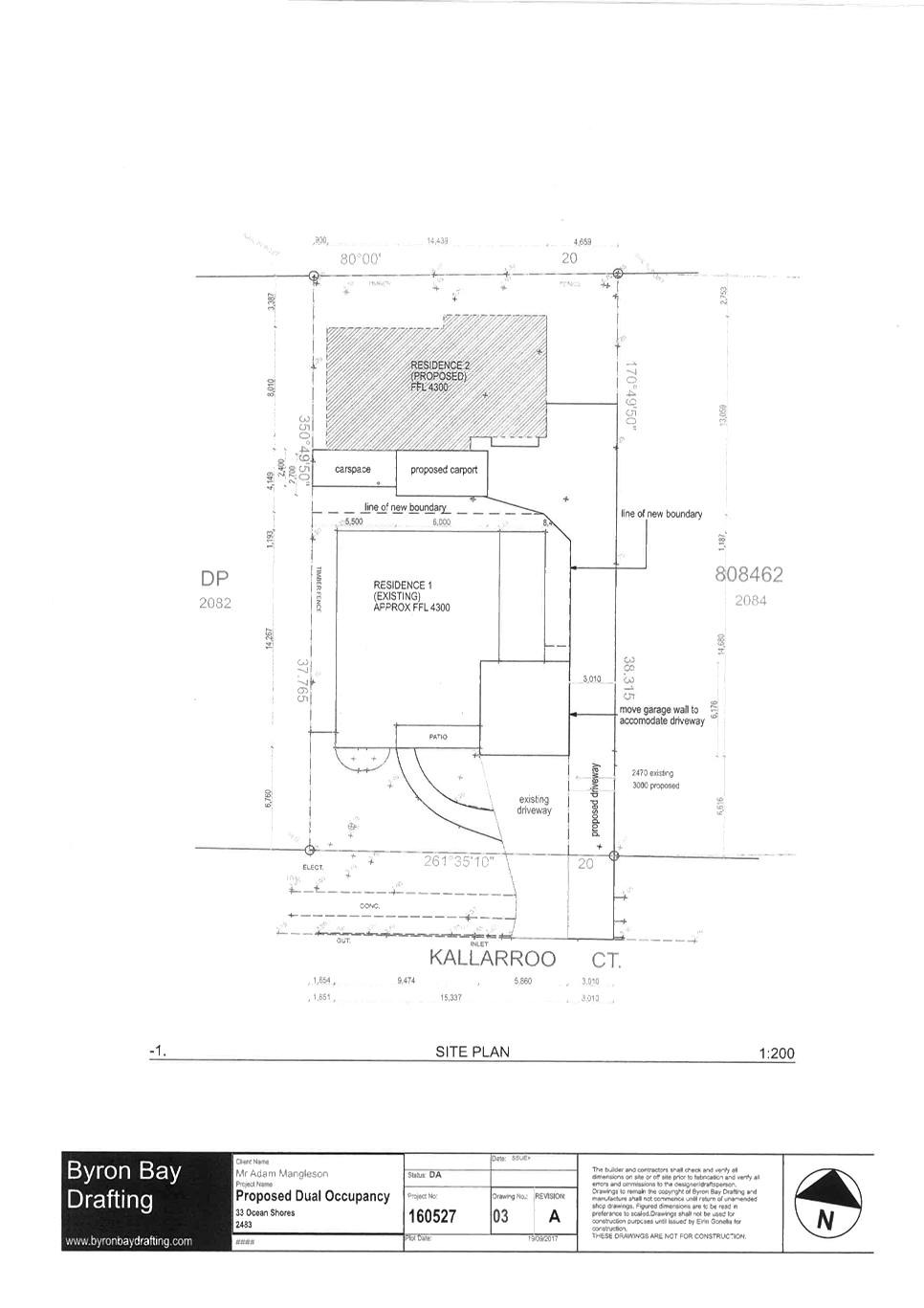
Staff Reports - Sustainable Environment and Economy 13.15 - Attachment 1
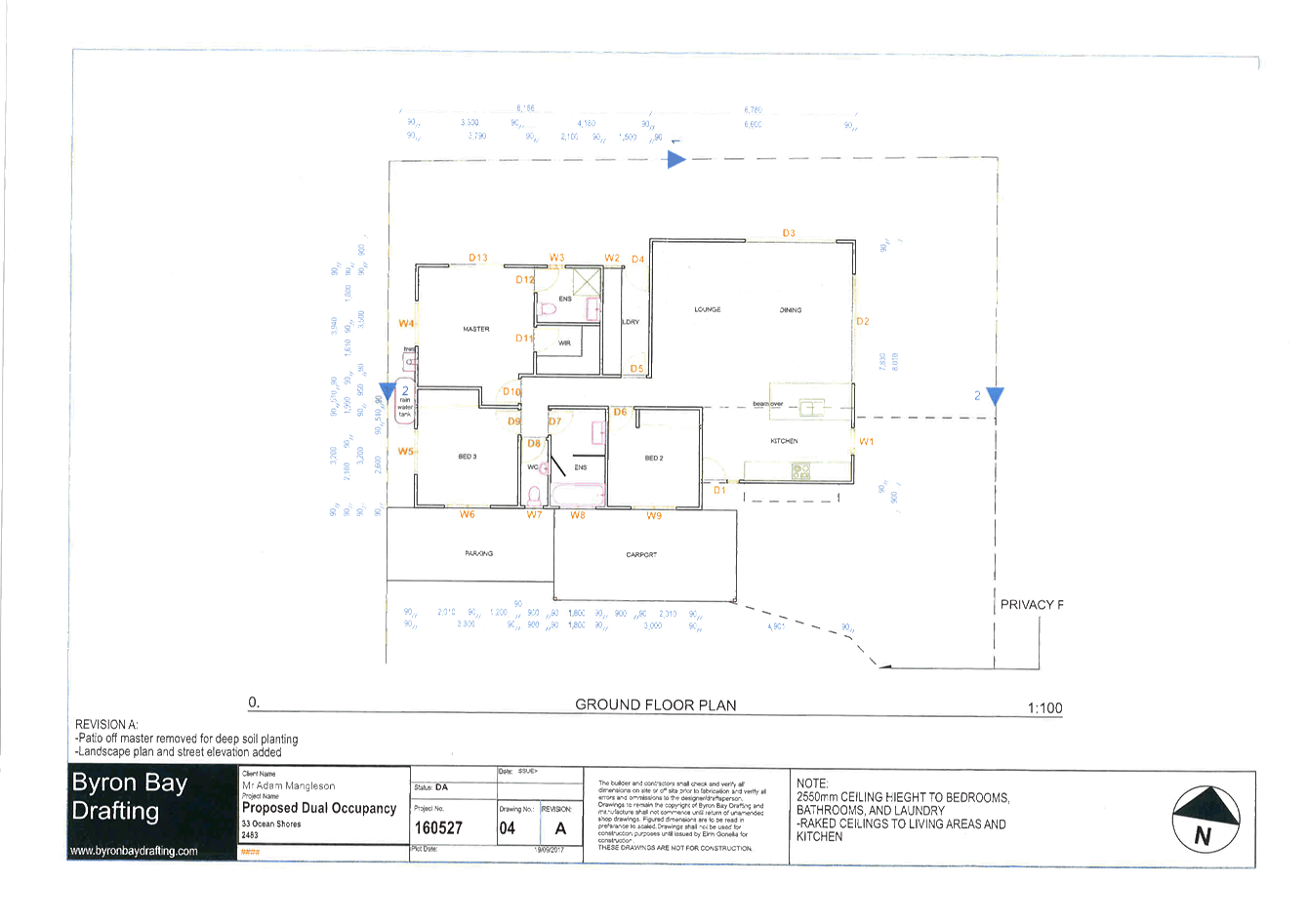
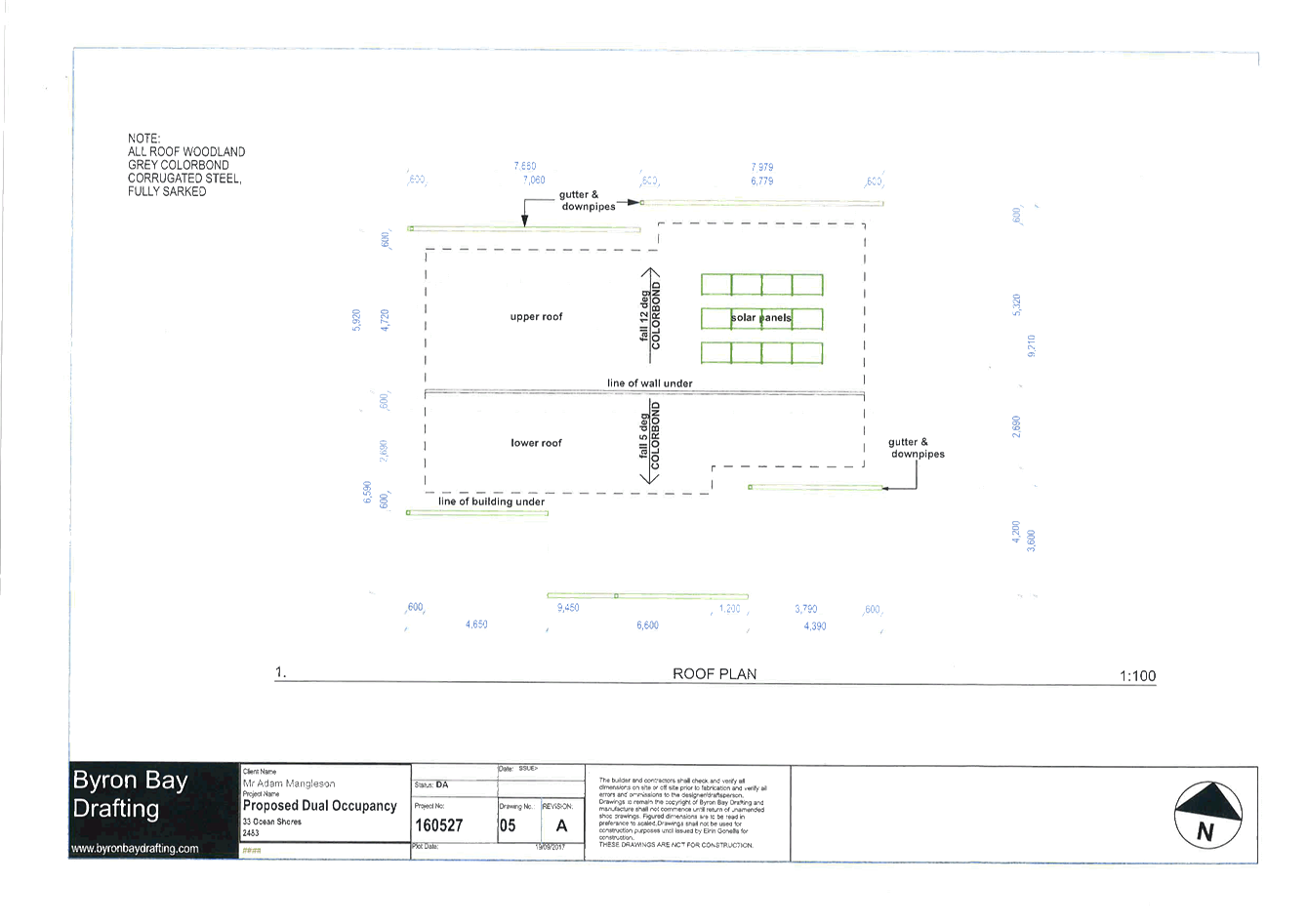
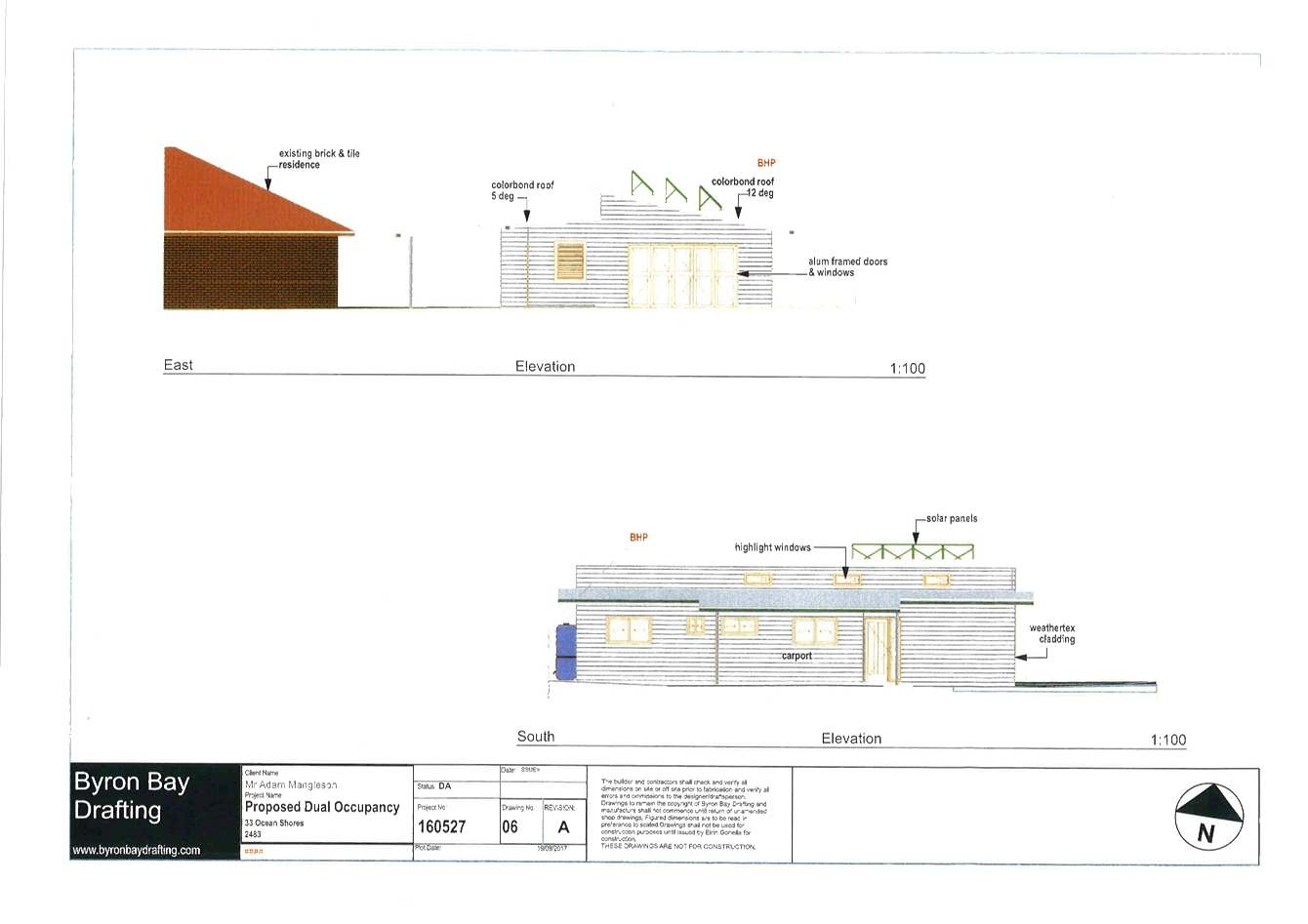
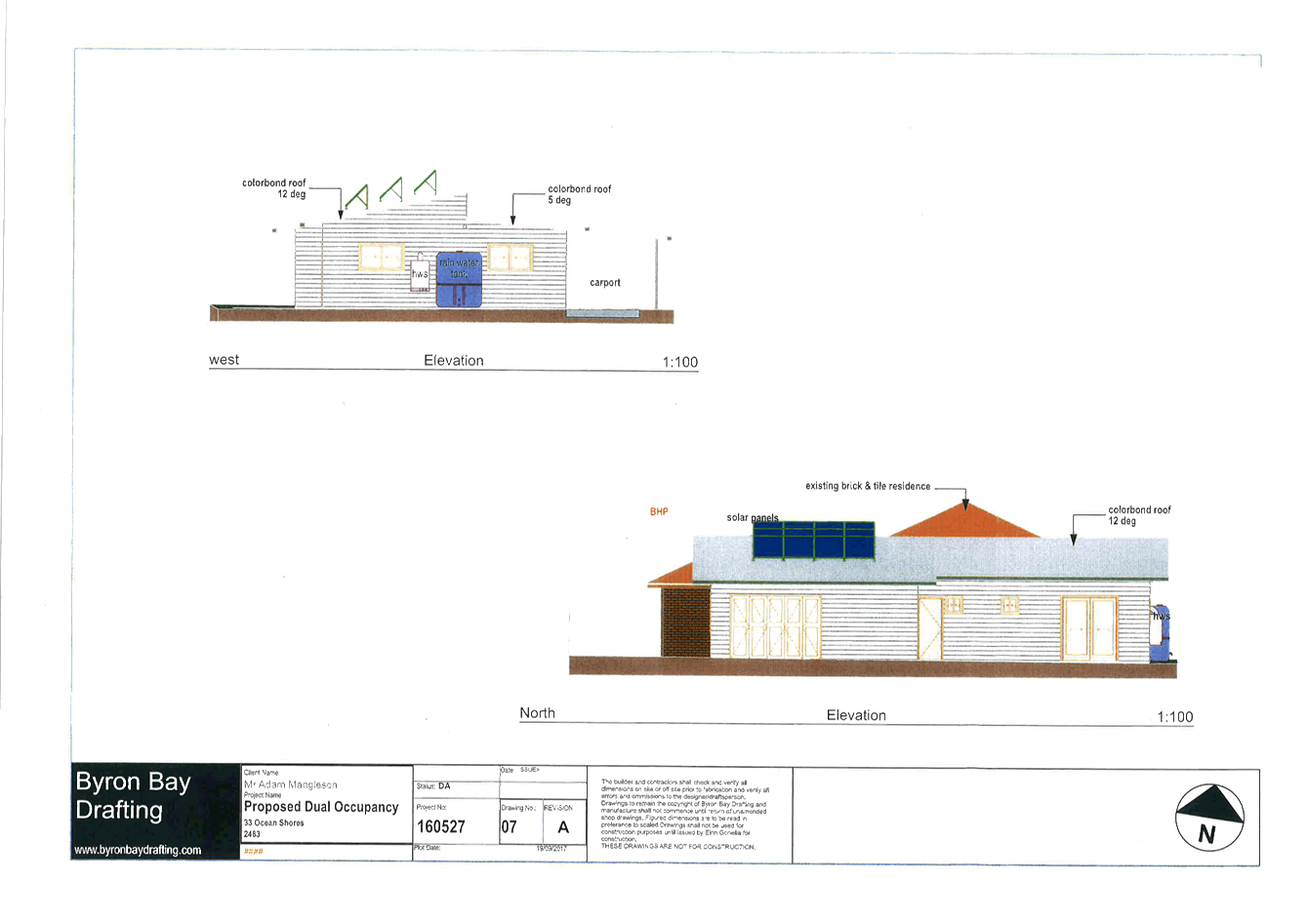
Staff Reports - Sustainable Environment and Economy 13.15 - Attachment 1
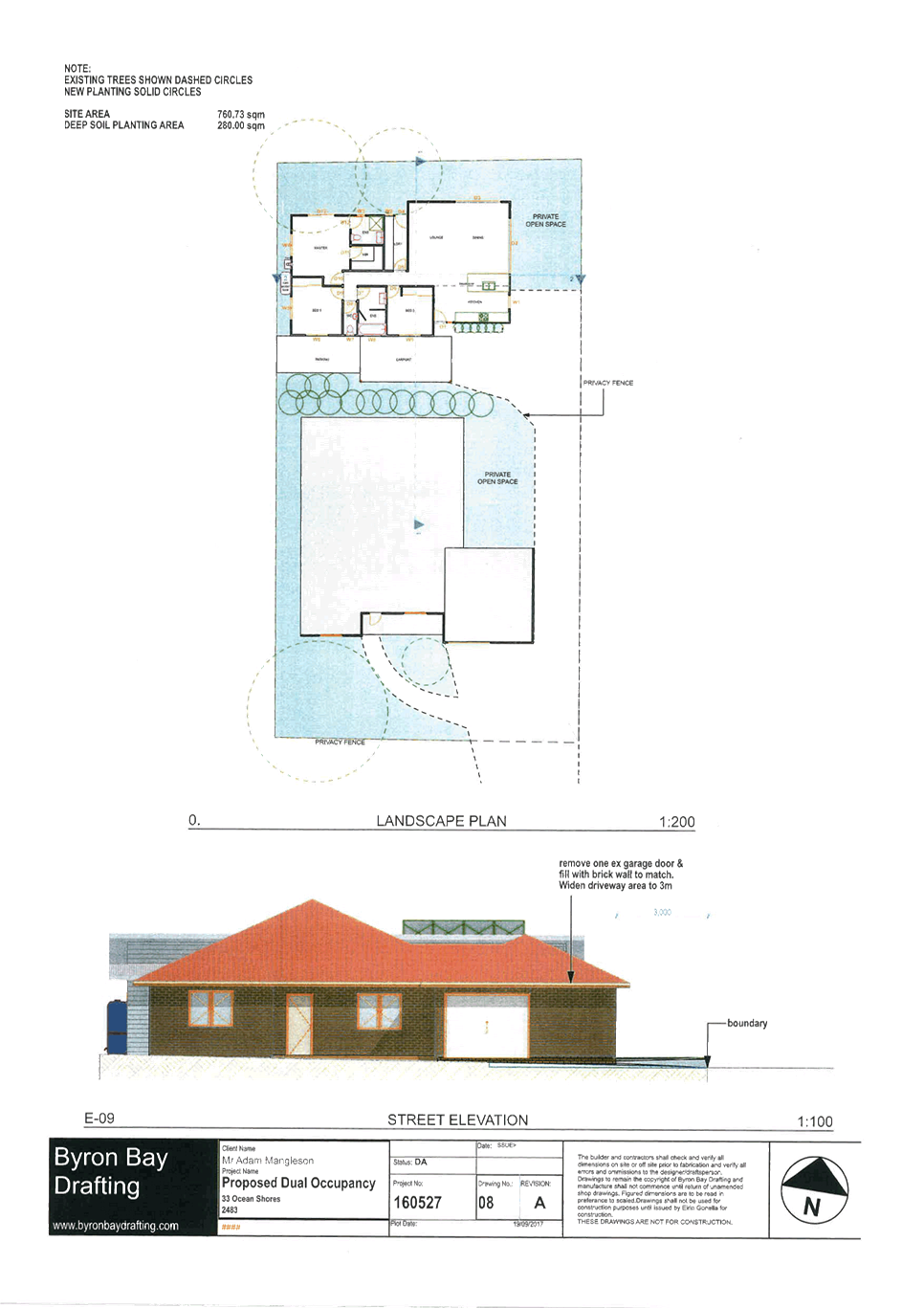
Staff Reports - Sustainable Environment and Economy 13.16 - Attachment 1
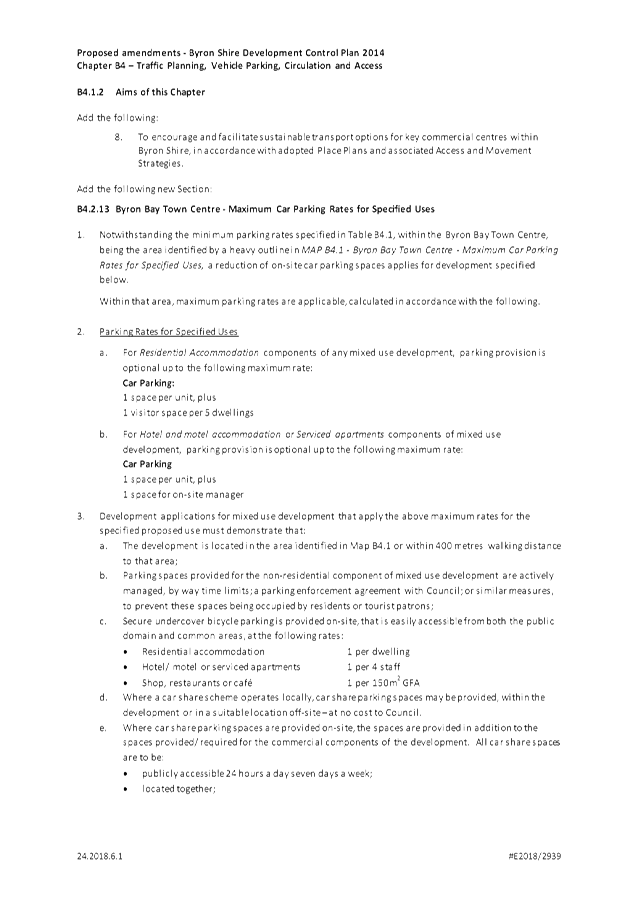
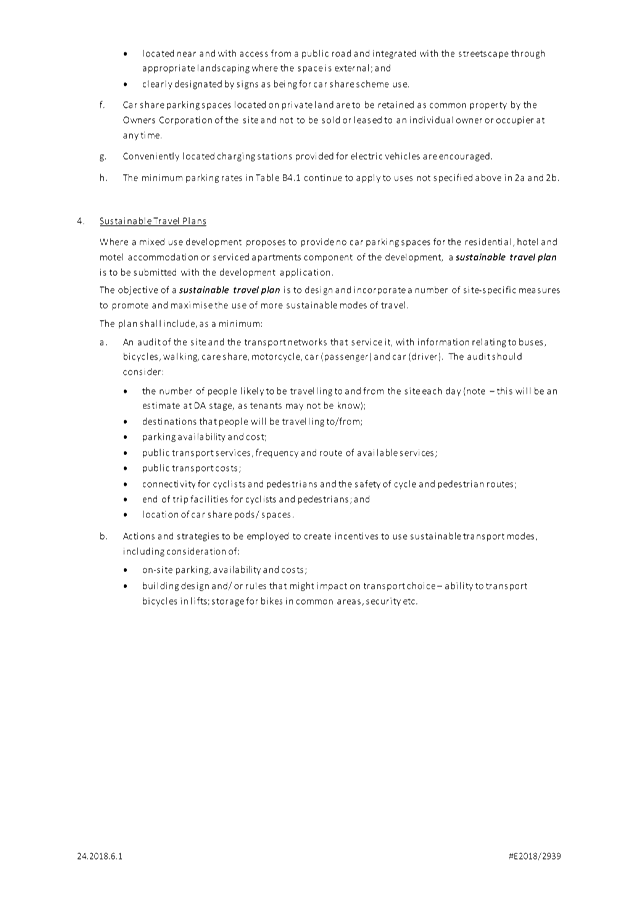
Staff Reports - Sustainable Environment and Economy 13.16 - Attachment 2
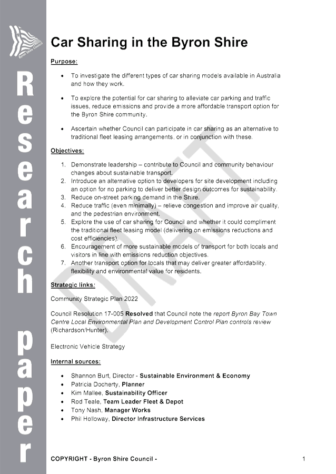
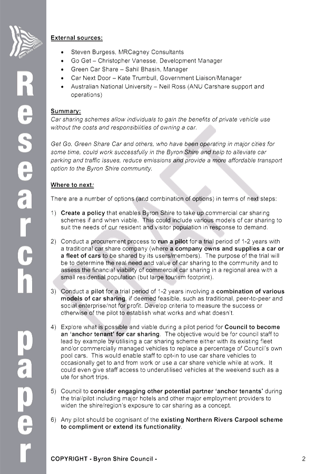
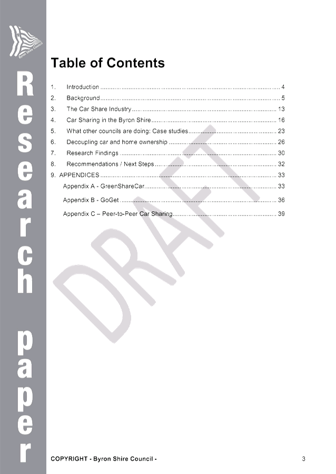
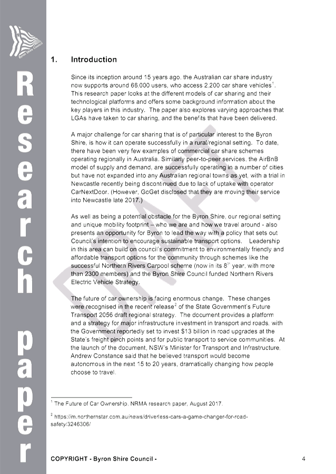
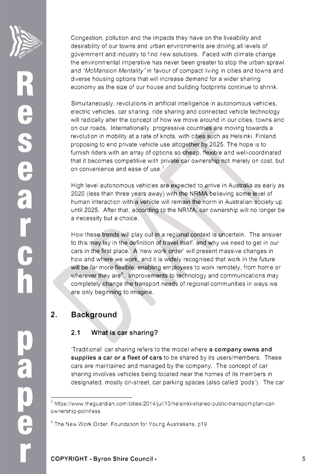
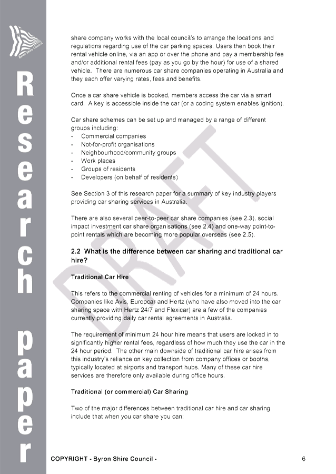
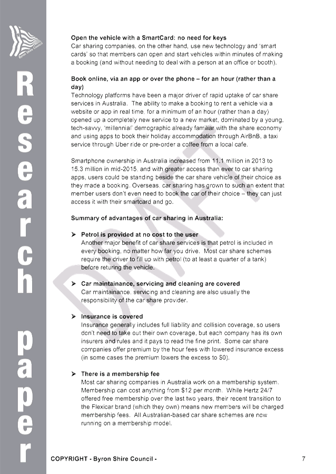
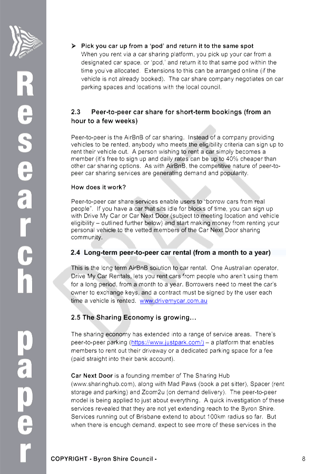
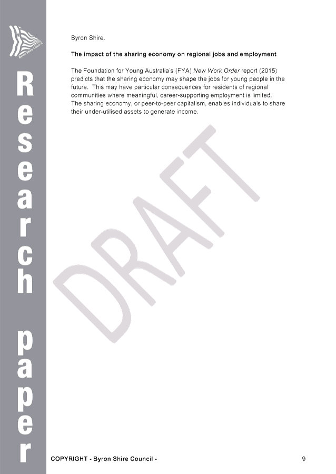
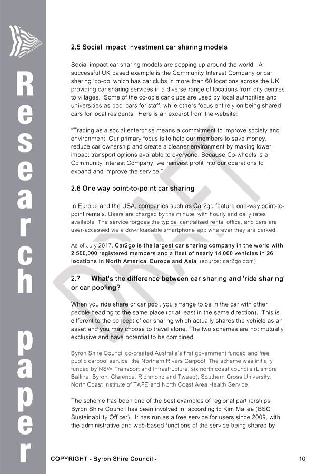
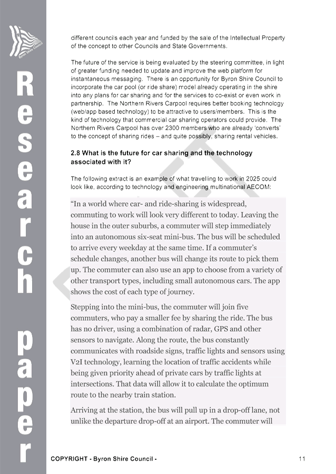
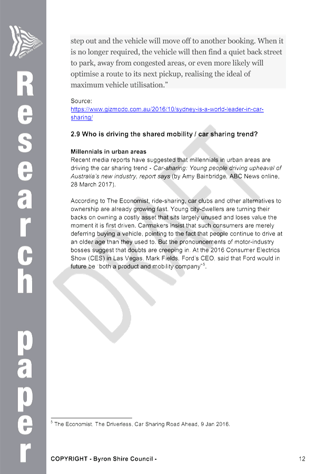
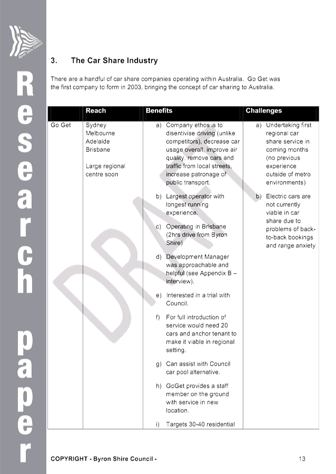
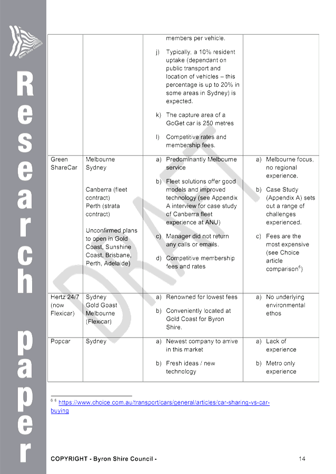
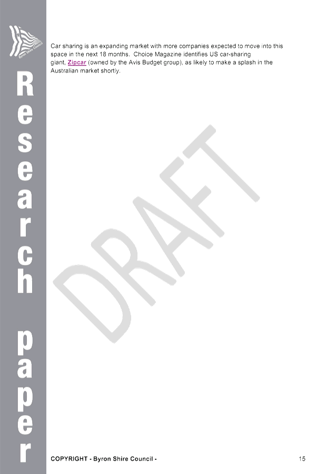
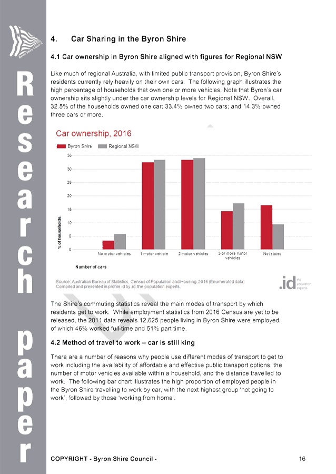
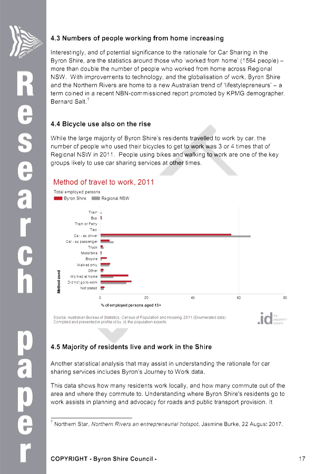
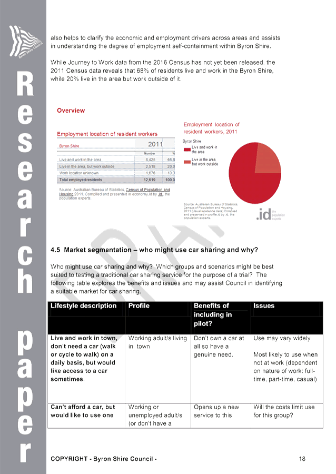
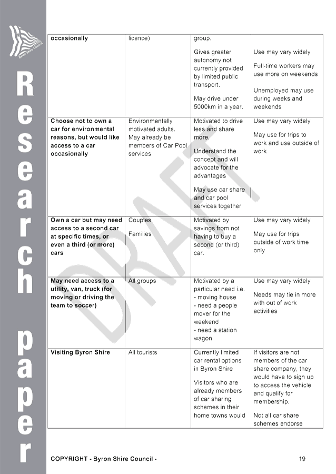
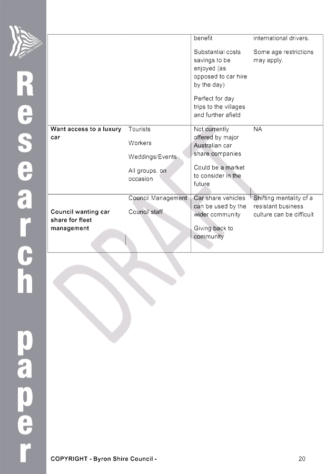
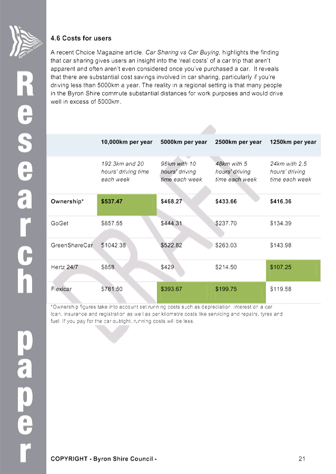
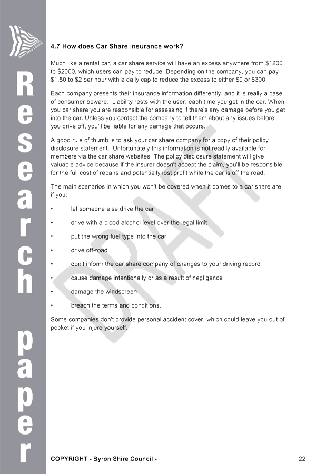
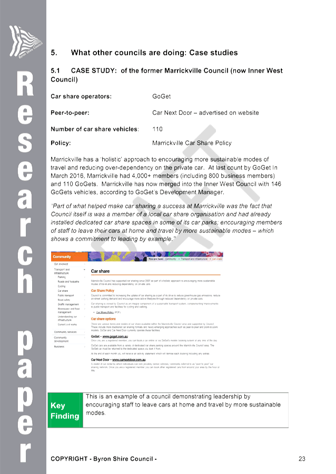
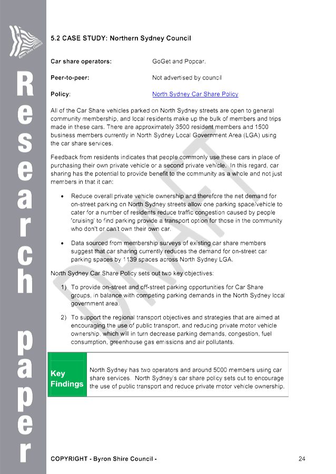
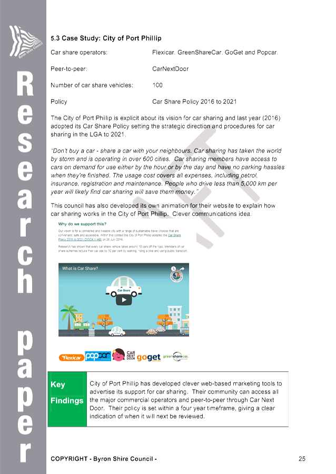
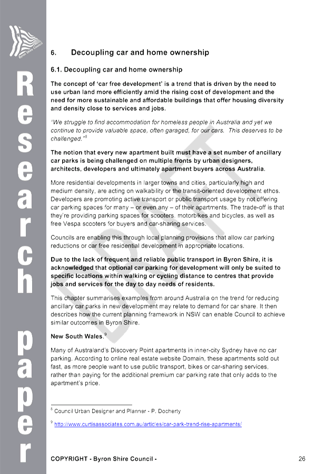
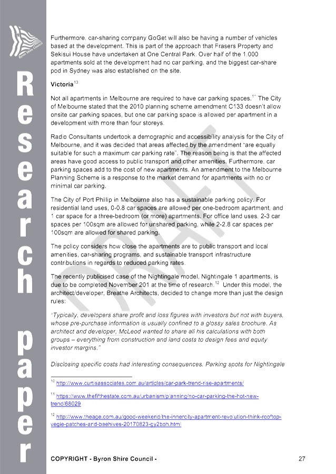
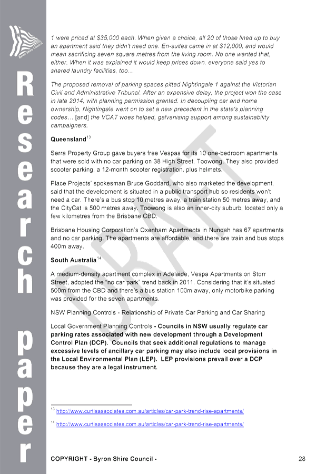
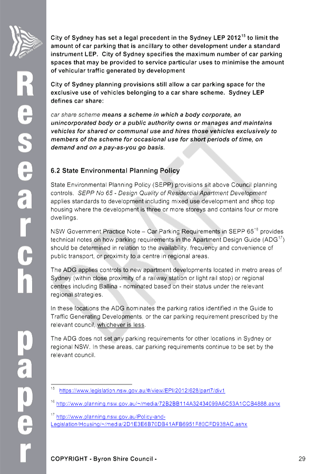
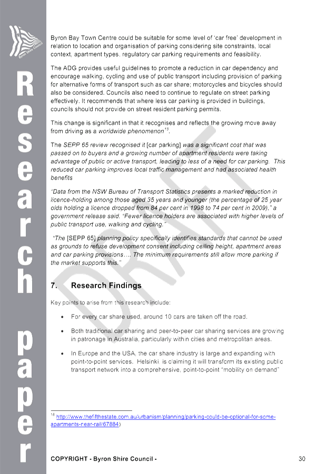
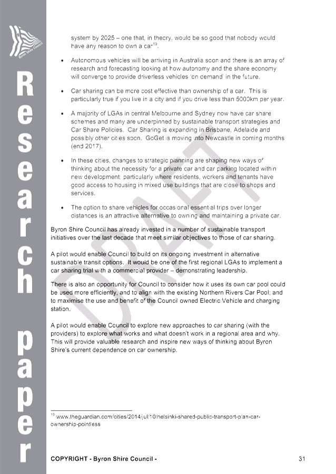
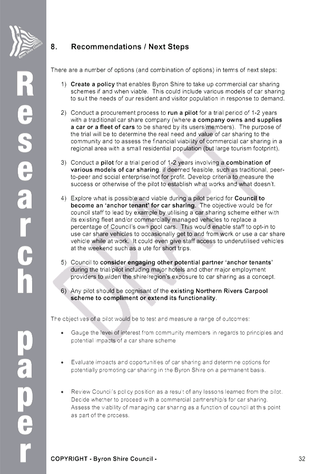
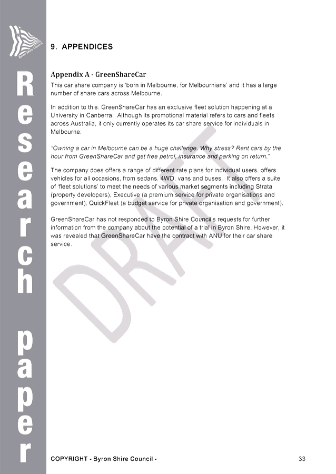
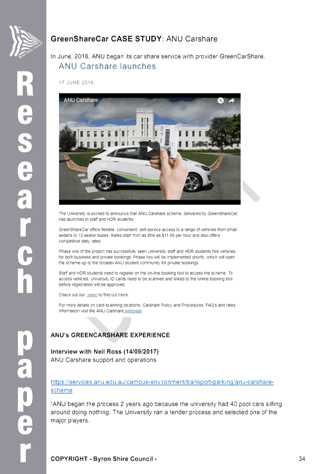
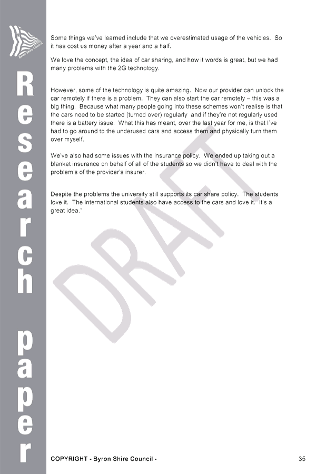
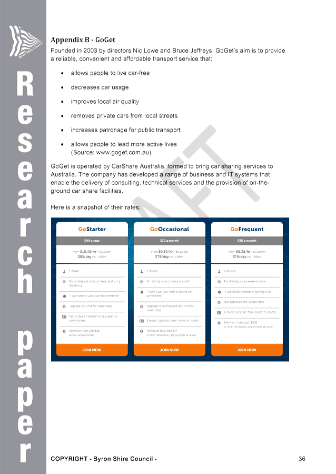
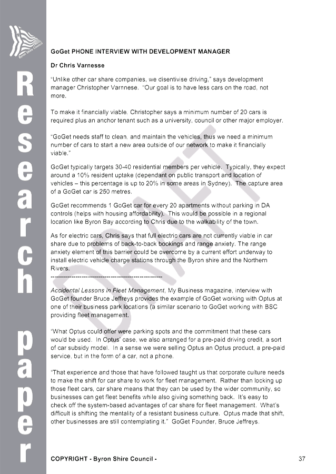
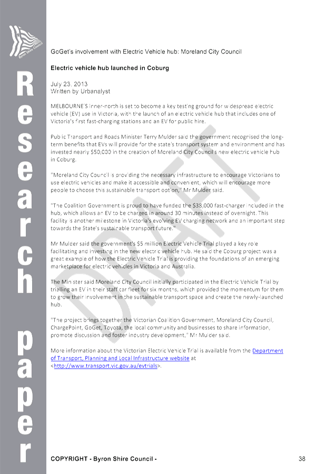
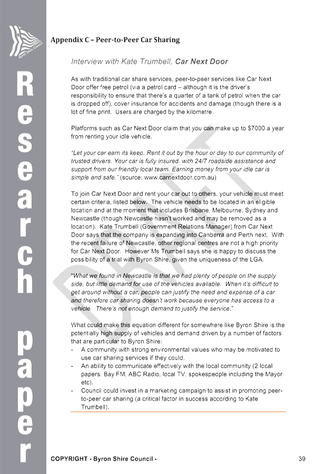
Staff Reports - Sustainable Environment and Economy 13.16 - Attachment 3

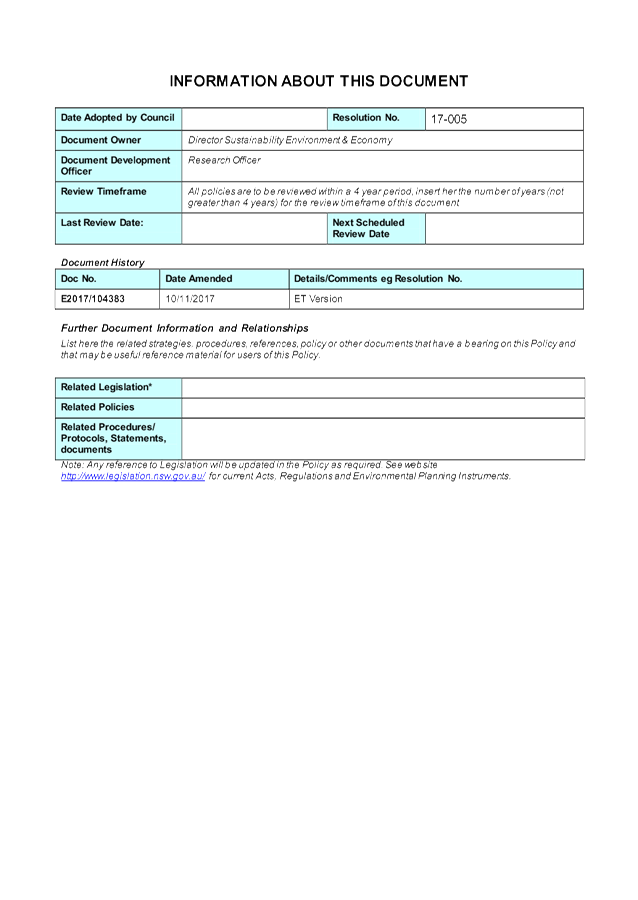
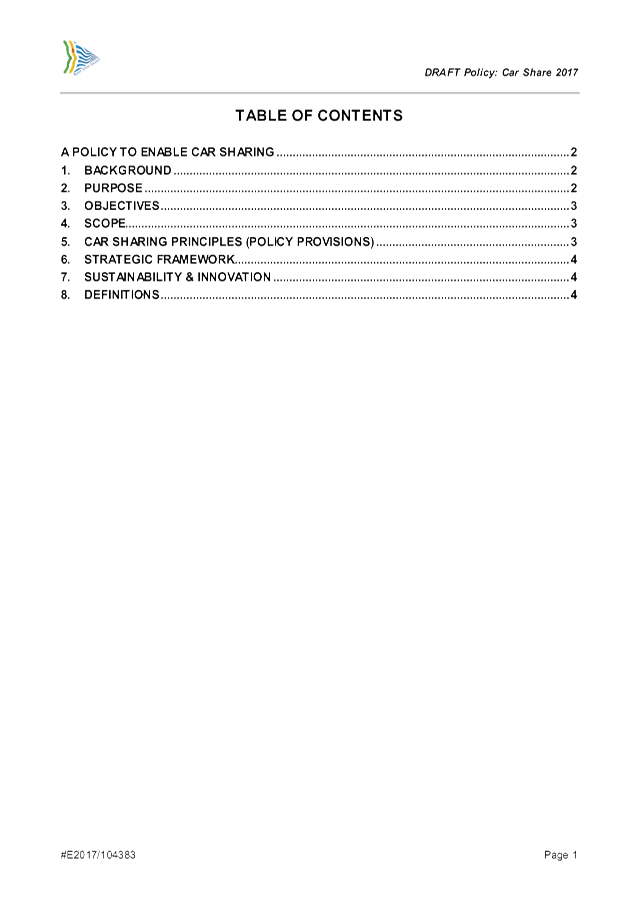
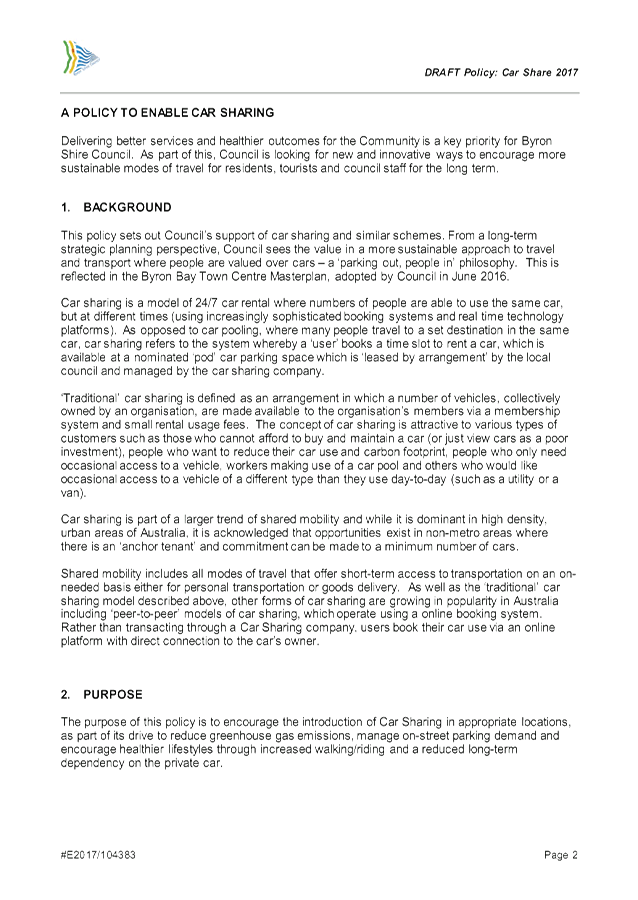
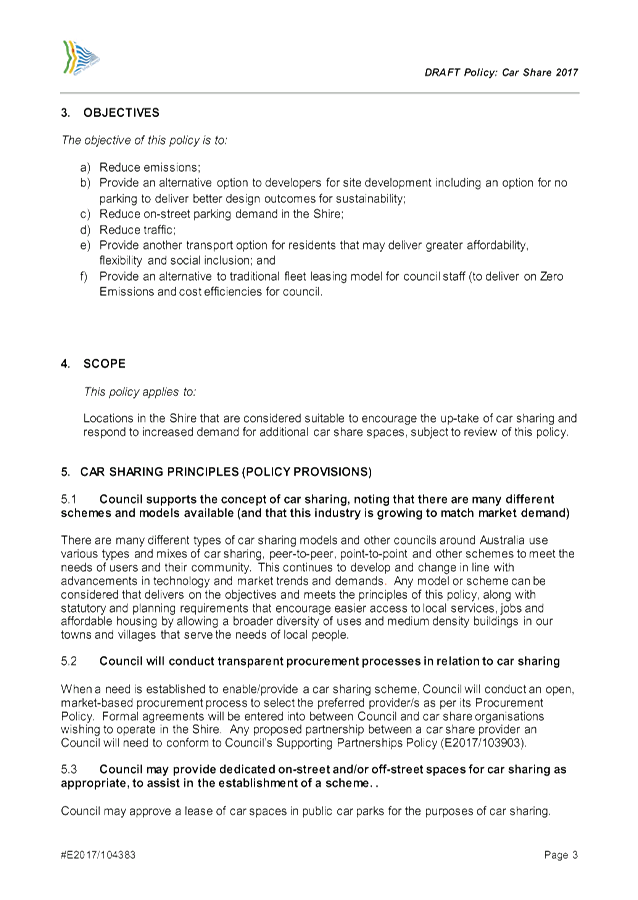
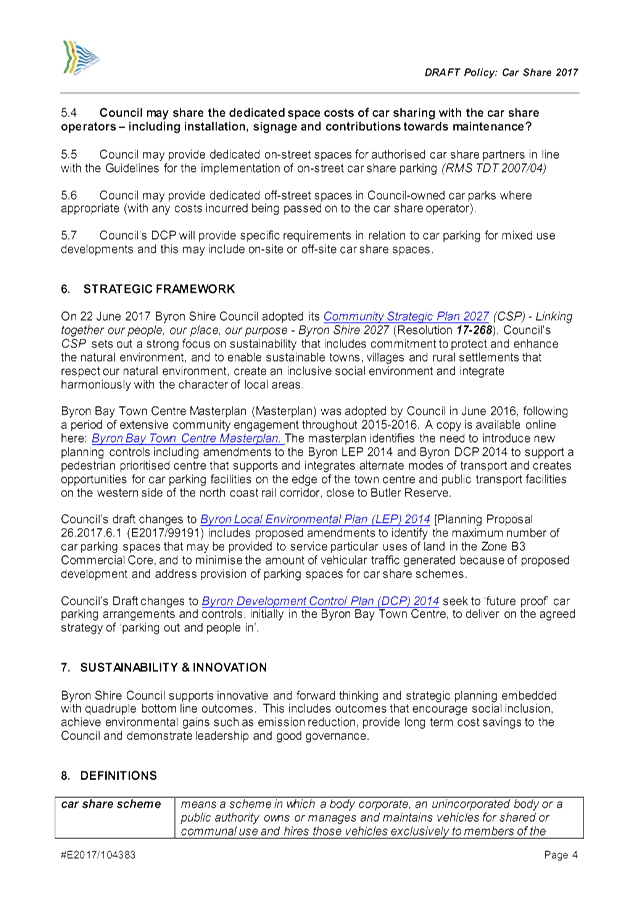

Staff Reports - Sustainable Environment and Economy 13.17 - Attachment 1
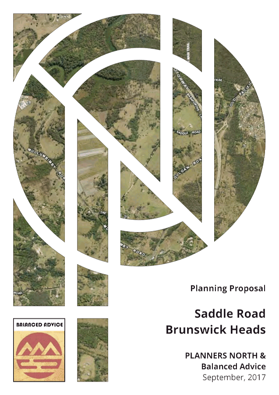
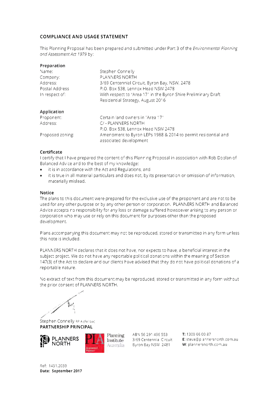
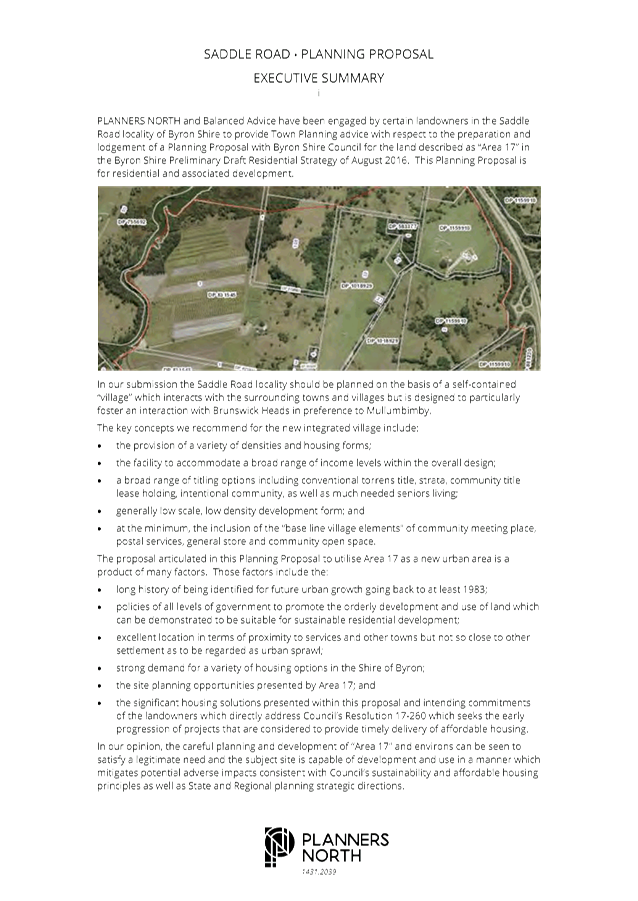
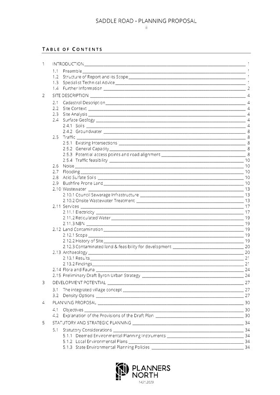
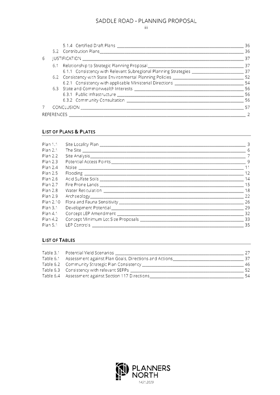
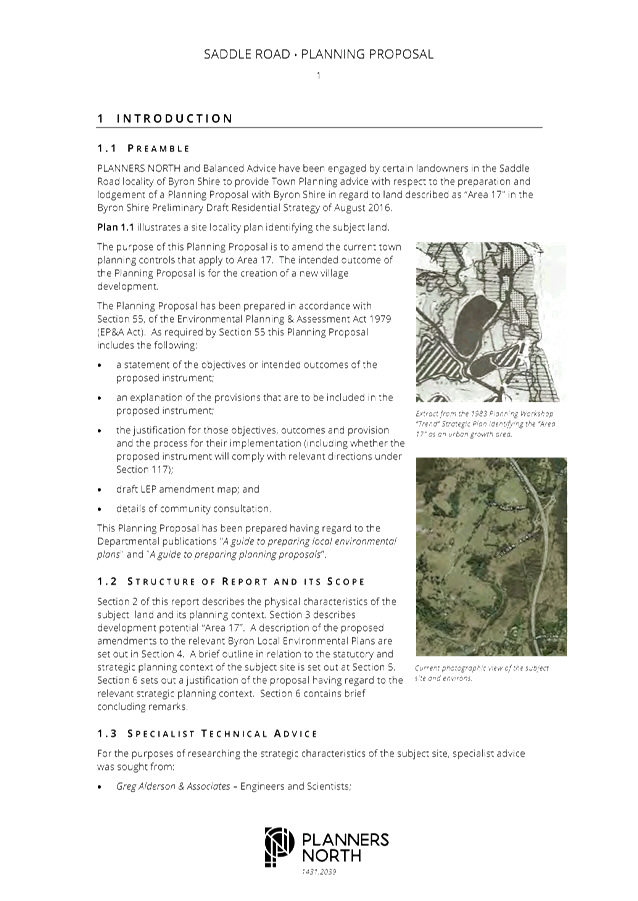

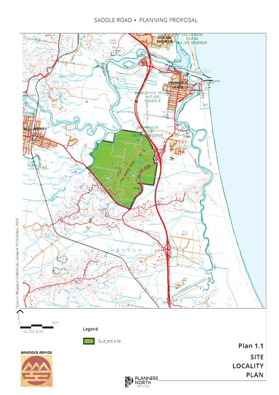
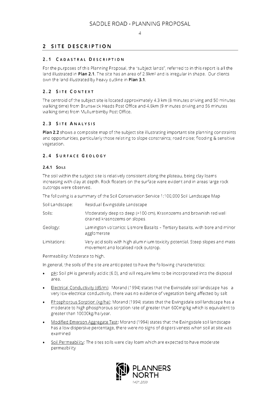

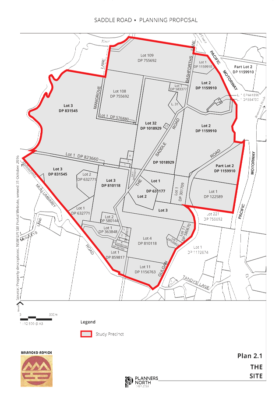
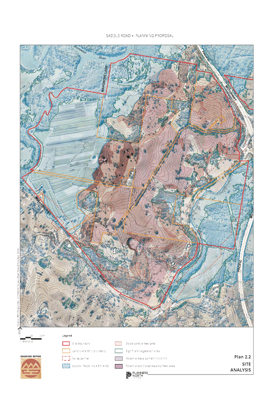
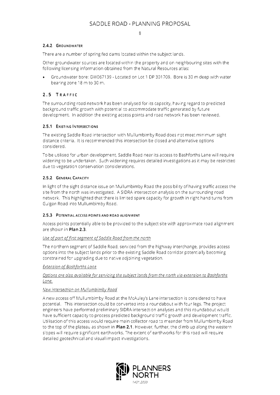
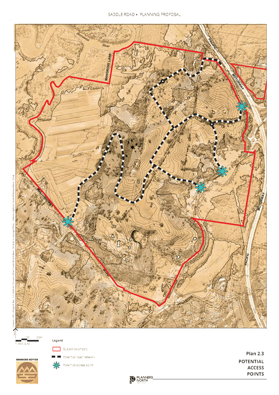
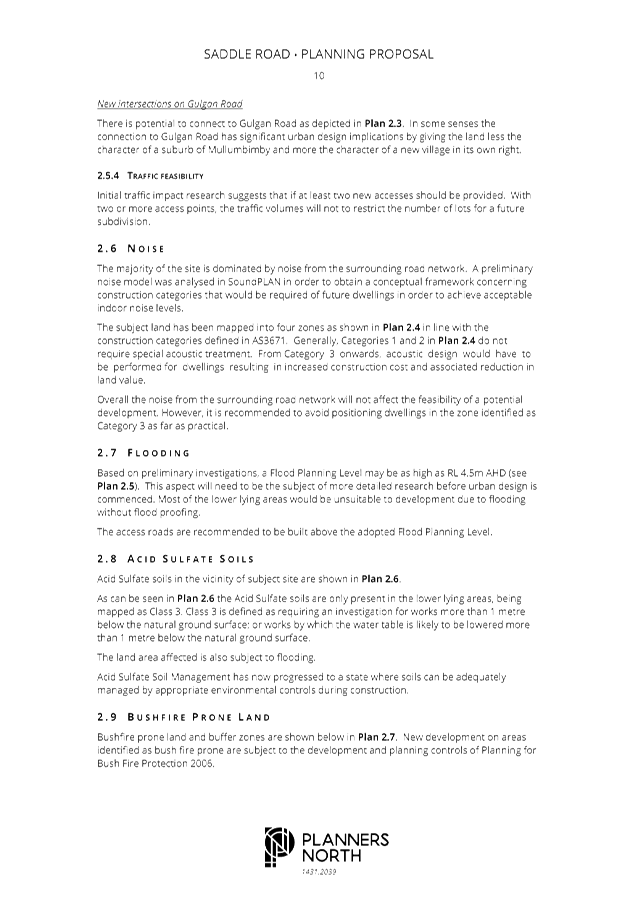
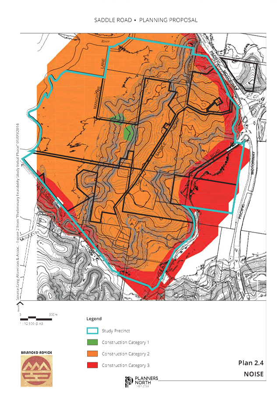
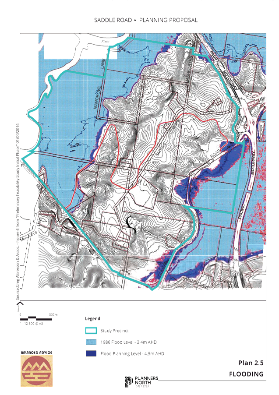
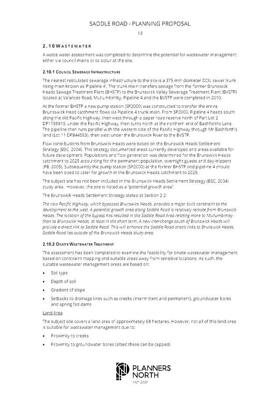
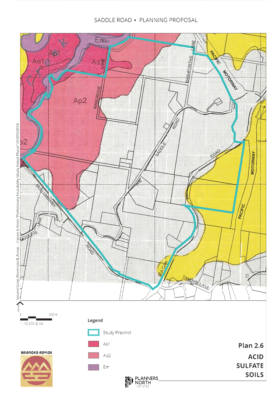
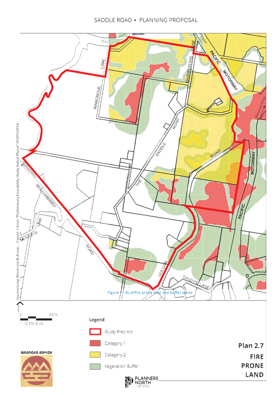
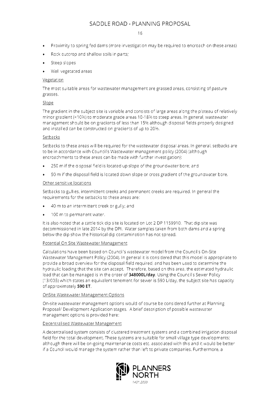
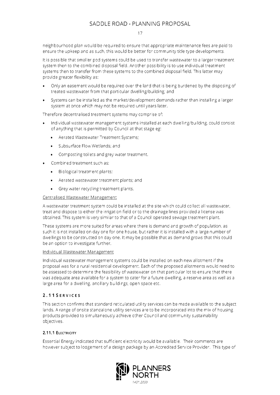
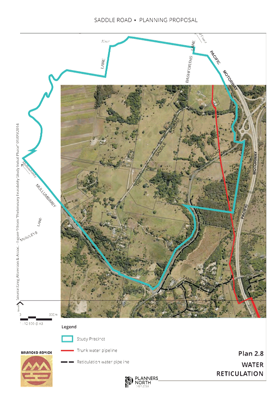
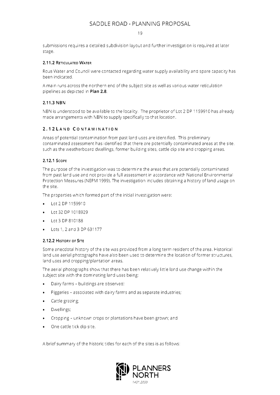
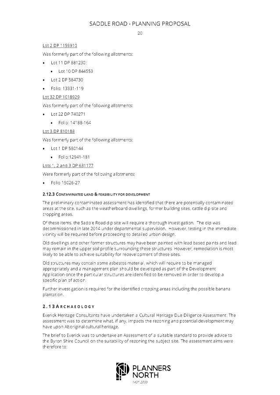
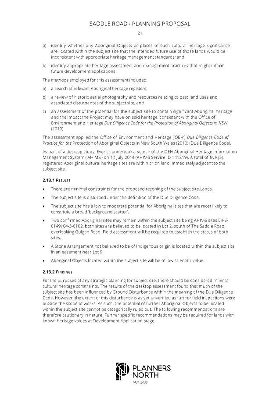
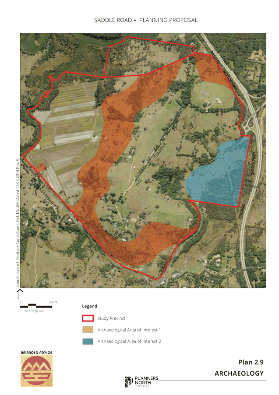
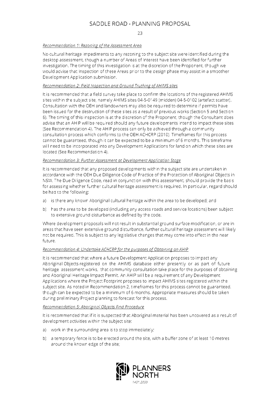
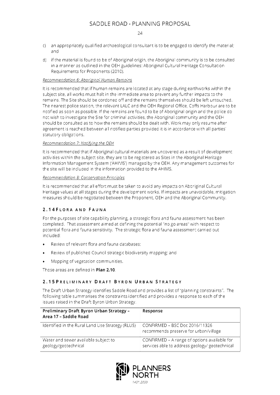
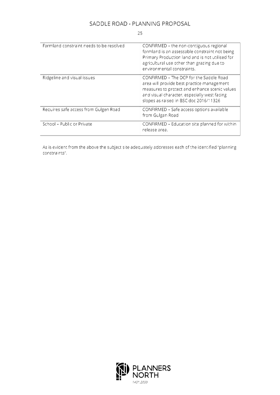
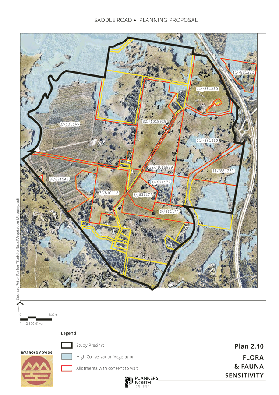
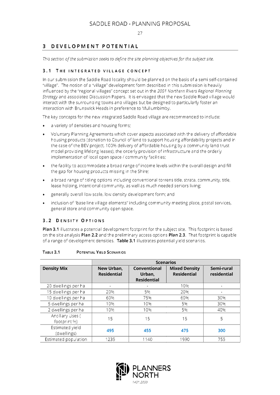

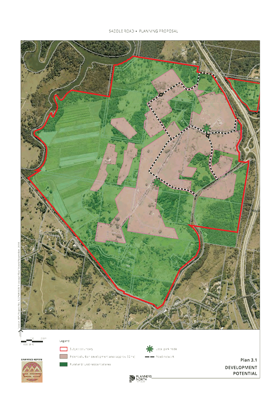
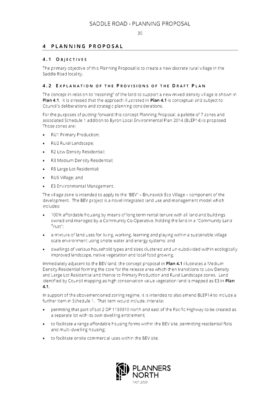
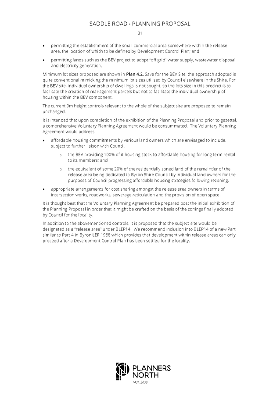
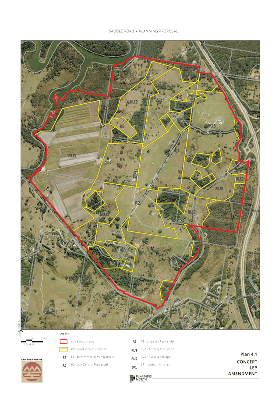
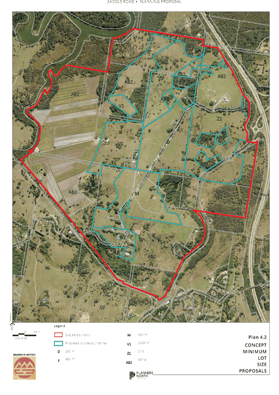
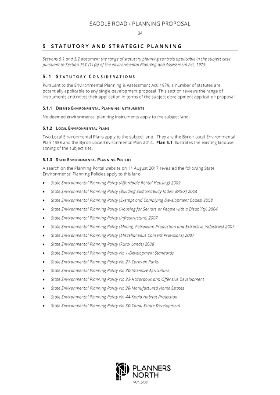
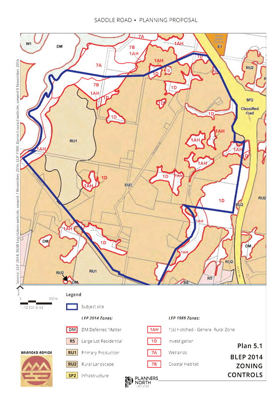

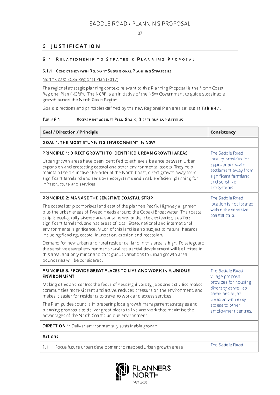
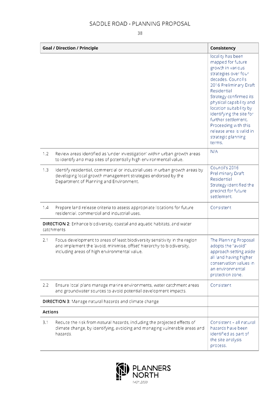
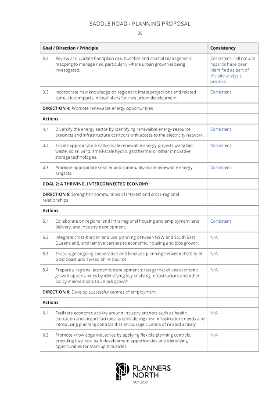
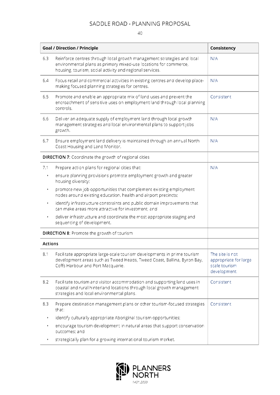
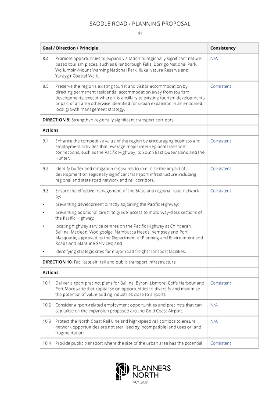
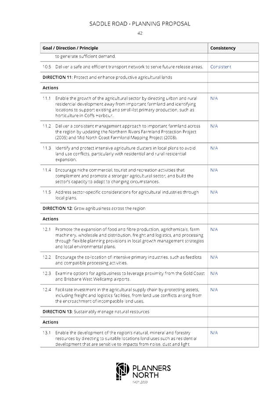
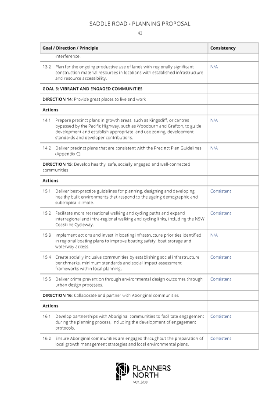
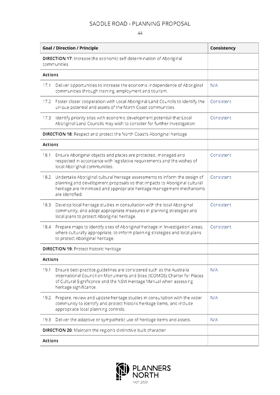
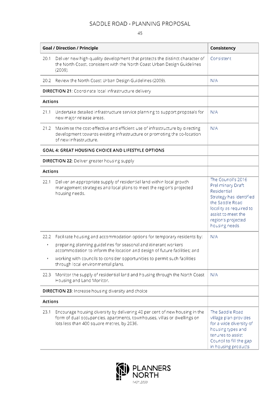
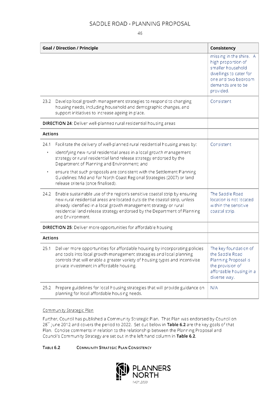
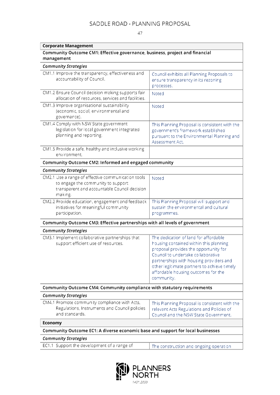
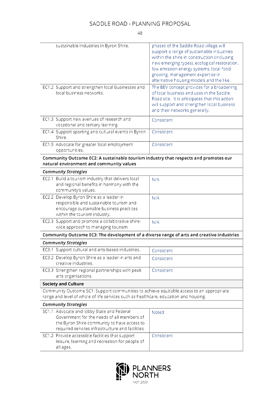
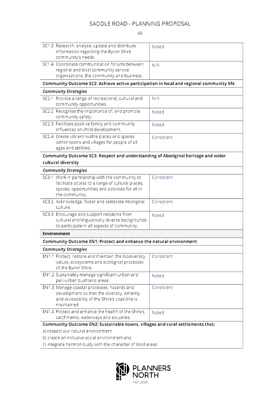
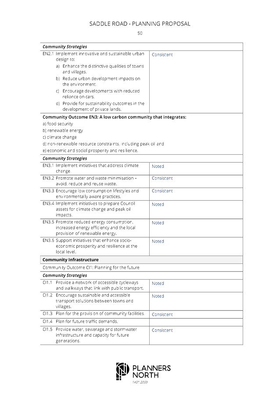
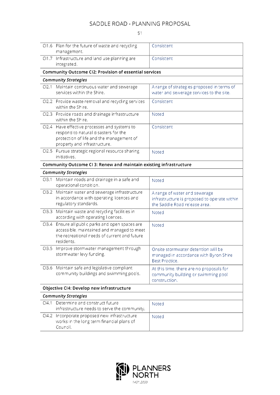
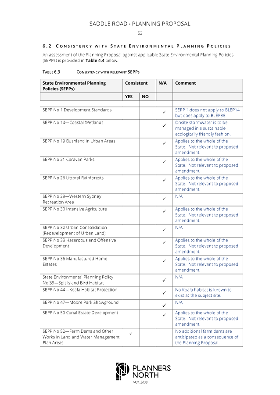
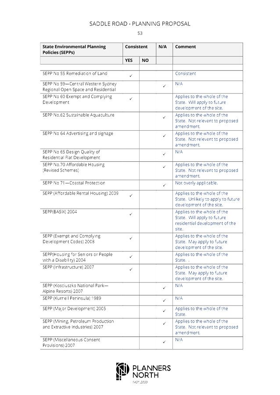
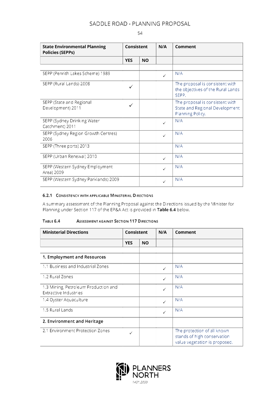
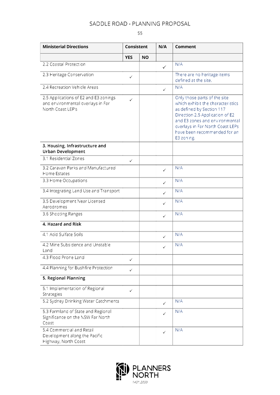
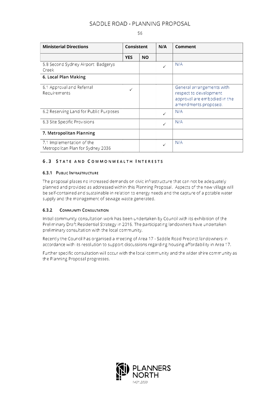
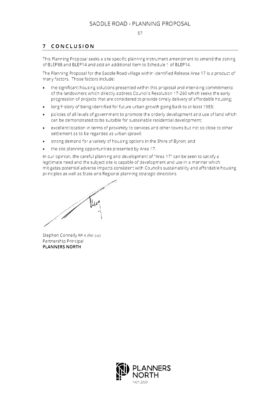
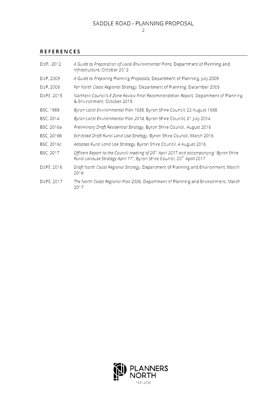
Staff Reports - Sustainable Environment and Economy 13.17 - Attachment 2
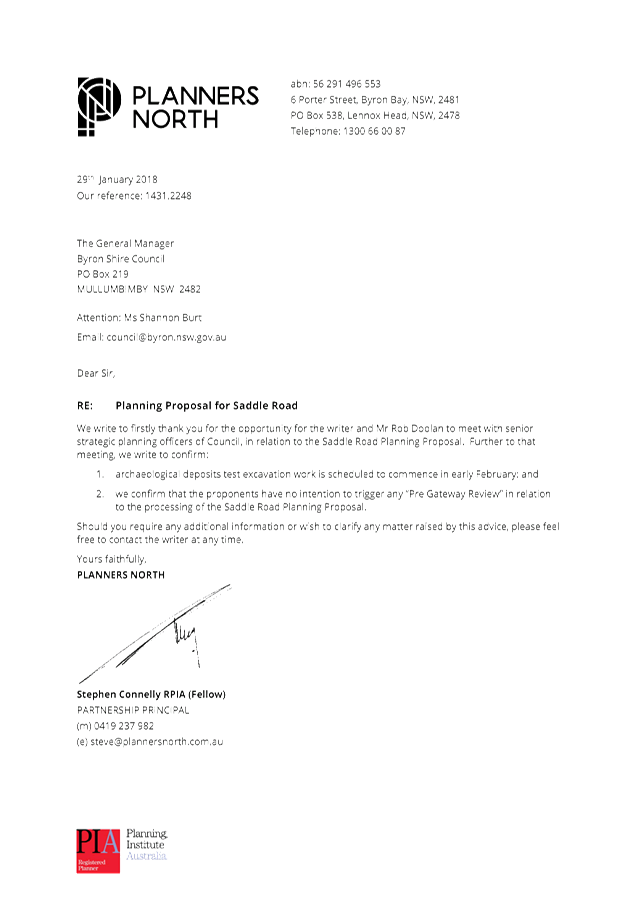
Staff Reports - Sustainable Environment and Economy 13.17 - Attachment 5
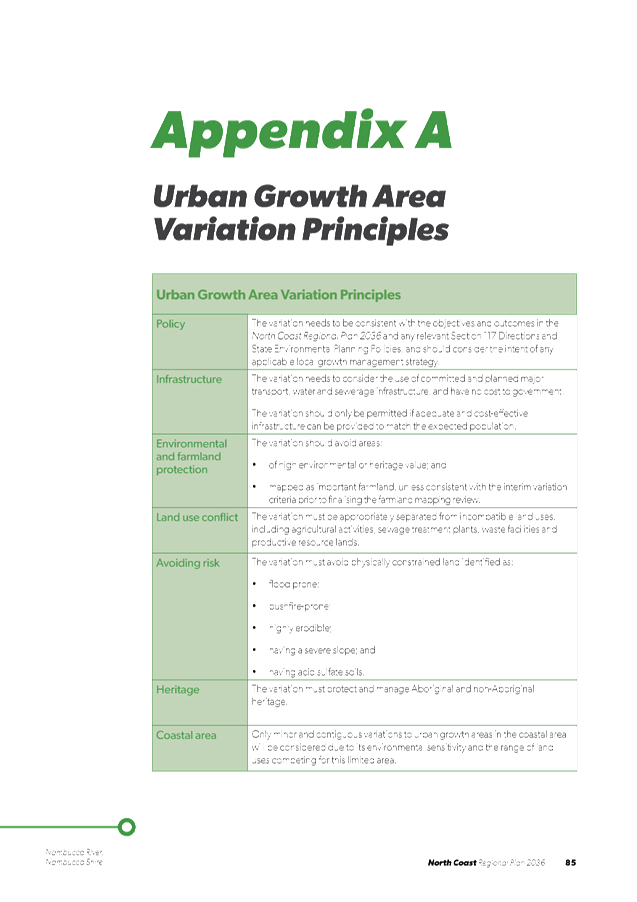
Staff Reports - Sustainable Environment and Economy 13.17 - Attachment 6
Local
Government (General) Regulation 2005
Schedule 3A Form of special disclosure
of pecuniary interest
(Clause 195A)
Section 451 of the Local Government
Act 1993
Form of Special Disclosure of Pecuniary Interest
1 The particulars of
this form are to be written in block letters or typed.
2 If any space is
insufficient in this form for all the particulars required to complete it, an
appendix is to be attached for that purpose which is properly identified and
signed by you.
Important information
This information is being collected for the purpose of
making a special disclosure of pecuniary interests under sections 451 (4) and
(5) of the Local Government Act 1993. The special disclosure must relate to a pecuniary
interest that arises only because of an interest of the councillor in the
councillor’s principal place of residence or an interest of another
person (whose interests are relevant under section 443 of the Act) in that
person’s principal place of residence. You must not make a special
disclosure that you know or ought reasonably to know is false or misleading in
a material particular. Complaints made about contraventions of these
requirements may be referred by the Director-General to the Local Government
Civil and Administrative Tribunal.
This form must be completed by you before the
commencement of the council or council committee meeting in respect of which
the special disclosure is being made. The completed form must be tabled at the
meeting. Everyone is entitled to inspect it. The special disclosure must be
recorded in the minutes of the meeting.
Special
disclosure of pecuniary interests
by
____________________________________________________________________________________
[full
name of councillor]
in the matter of __________________________________________________________________________
[insert
name of environmental planning instrument]
which is to be considered at a meeting of the
______________________________________________________________________________________
[name of council or council committee (as the case
requires)]
Report No. __________ to be held on the _________________ day of
________________________ 201
|
Pecuniary
interest
|
|
Address of land
in which councillor or an associated person, company or body has a
proprietary interest (the identified land)1
|
|
|
Relationship of identified land to councillor
[Tick or cross one box.]
|
Councillor
has interest in the land (e.g. is owner or has other interest arising out of
a mortgage, lease, trust, option or contract, or otherwise).
Associated
person of councillor has interest in the land.
Associated company
or body of councillor has interest in the land.
|
|
Matter giving rise to pecuniary interest
|
|
Nature of land that is subject to a
change
in zone/planning control by proposed
LEP (the subject land)2
[Tick or cross one box]
|
The identified
land.
Land
that adjoins or is adjacent to or is in proximity to the identified land.
|
|
Current
zone/planning control
[Insert name
of current planning instrument and identify relevant zone/planning control
applying to the subject land]
|
|
|
Proposed
change of zone/planning control
[Insert name of proposed
LEP and identify proposed change of zone/planning control applying to the
subject land]
|
|
|
Effect
of proposed change of zone/planning control on councillor
[Insert
one of the following:
“Appreciable financial gain” or
“Appreciable
financial loss”]
|
|
[If
more than one pecuniary interest is to be declared, reprint the above box and
fill in for each additional interest.]
_____________________________
Councillor’s
signature
_____________________________
Date
(This
form is to be retained by the Council’s general manager and included in
full in the minutes of the meeting.)
1 Section 443 (1) of the Local Government Act 1993 provides
that you may have a pecuniary interest in a matter because of the pecuniary
interest of your spouse or your de facto partner or your relative 4 or because
your business partner or employer has a pecuniary interest. You may also have a
pecuniary interest in a matter because you, your nominee, your business partner
or your employer is a member of a company or other body that has a pecuniary
interest in the matter.
Section 442
of the Local Government Act 1993 provides
that a "pecuniary interest" is an interest that a
person has in a matter because of a reasonable likelihood or expectation of
appreciable financial gain or loss to the person. A person does not have a
pecuniary interest in a matter if the interest is so remote or insignificant
that it could not reasonably be regarded as likely to influence any decision
the person might make in relation to the matter or if the interest is of a kind
specified in section 448 of that Act (for example, an interest as an elector or
as a ratepayer or person liable to pay a charge).
2 A pecuniary interest may
arise by way of a change of permissible use of land adjoining, adjacent to or
in proximity to land in which a councillor or a person, company or body
referred to in section 443 (1) (b) or (c) of the Local Government Act 1993 has a proprietary interest-see section 448 (g) (ii) of
the Local Government Act 1993 .
3 "Relative" is
defined by the Local Government Act 1993 as meaning your, your spouse’s or your de facto
partner’s parent, grandparent, brother, sister, uncle, aunt, nephew,
niece, lineal descendant or adopted child and the spouse or de facto partner of
any of those persons.
Staff Reports - Sustainable Environment and Economy 13.19 - Attachment 1
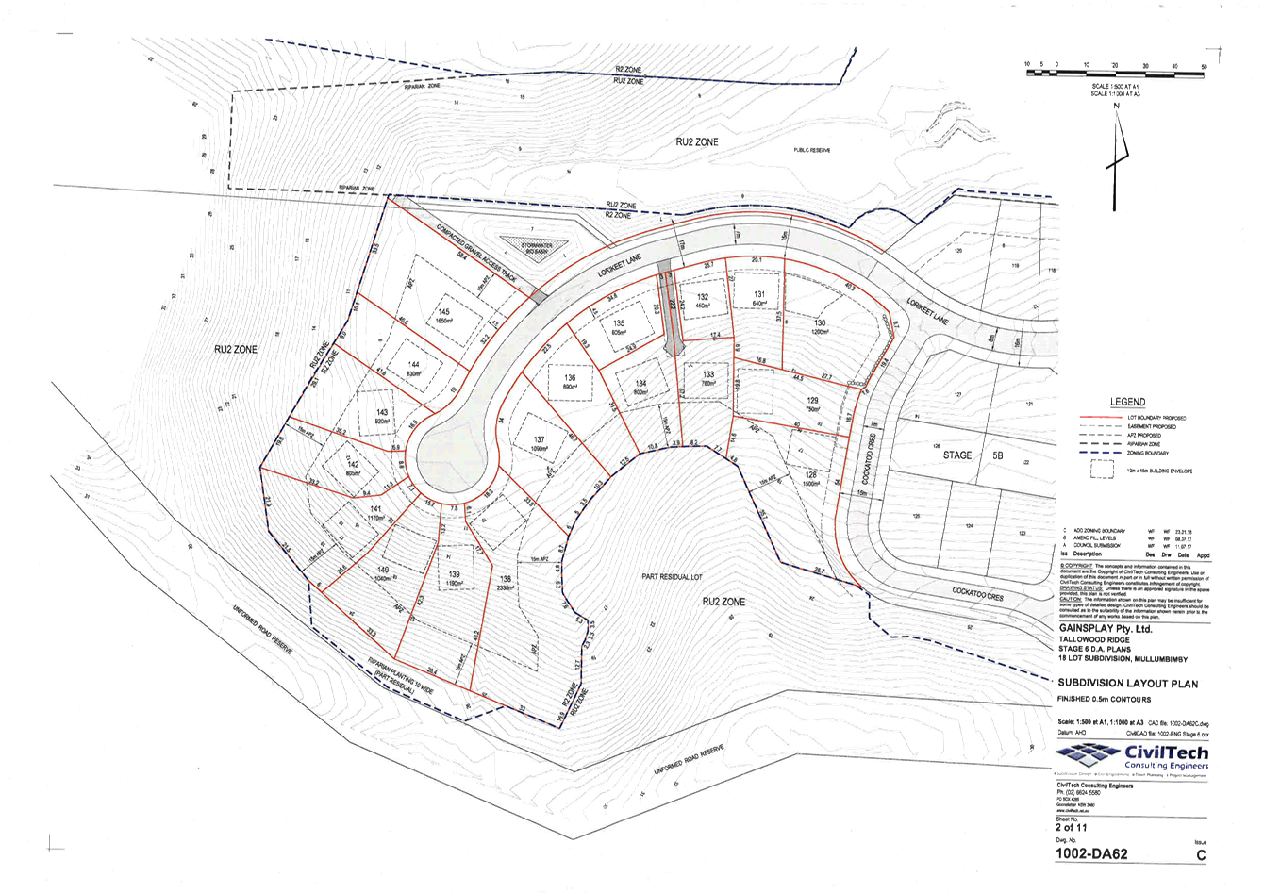
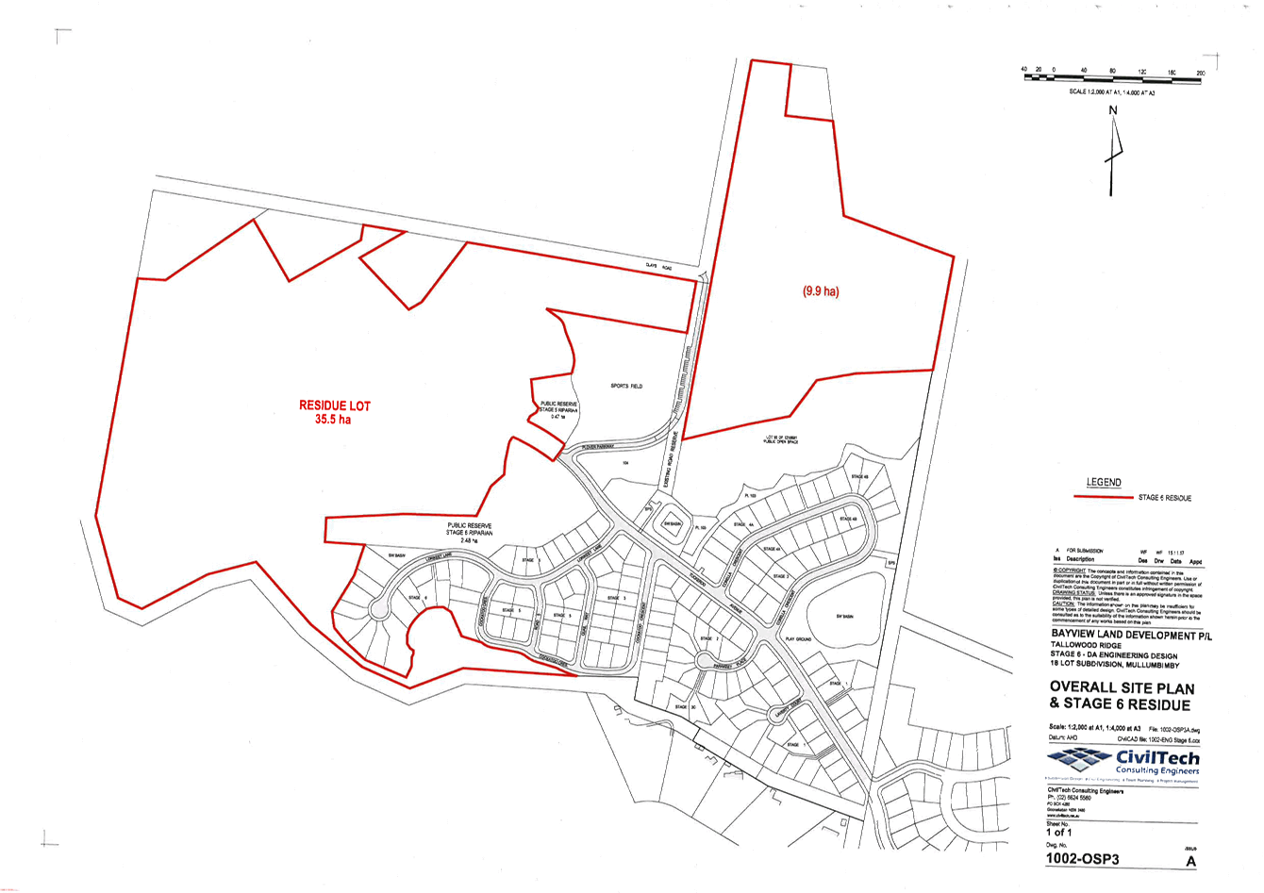
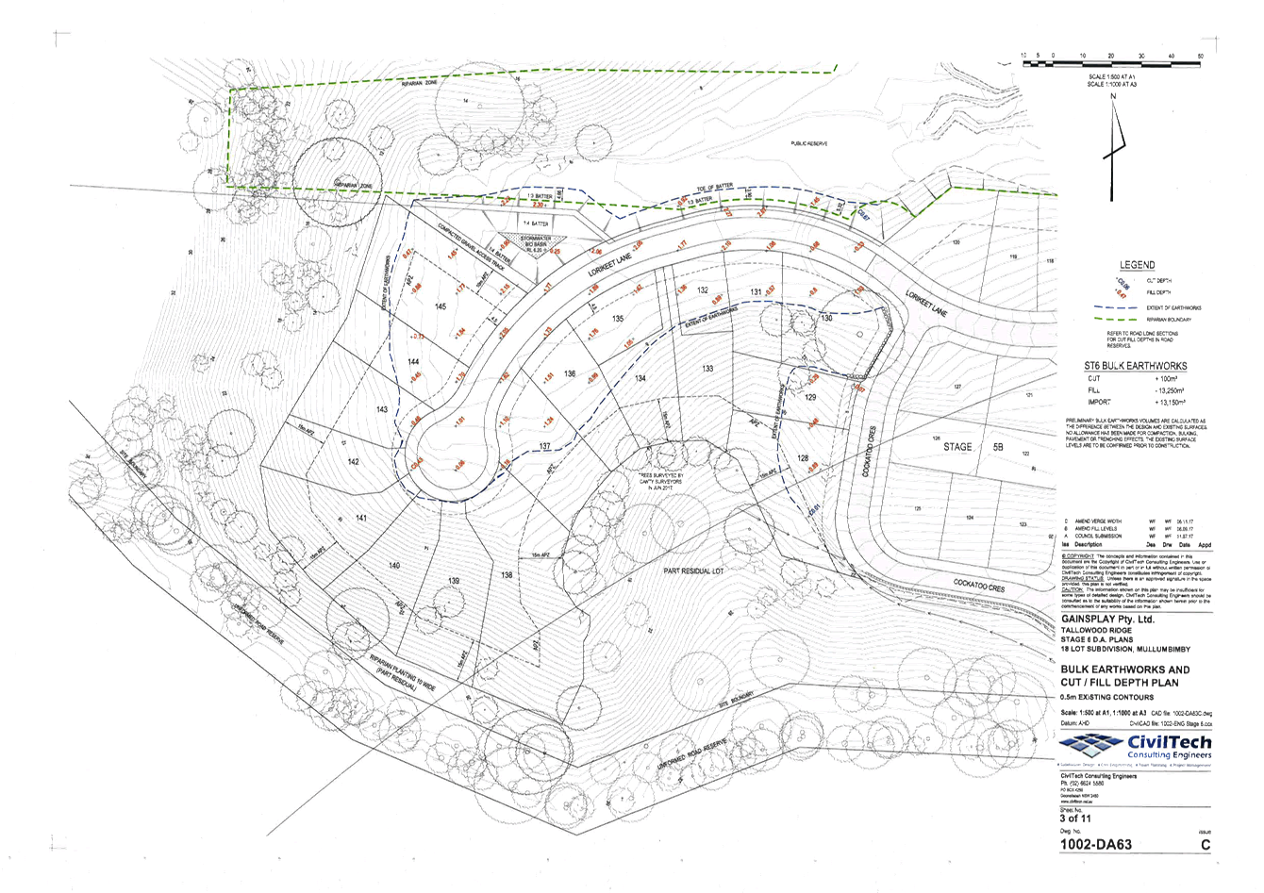
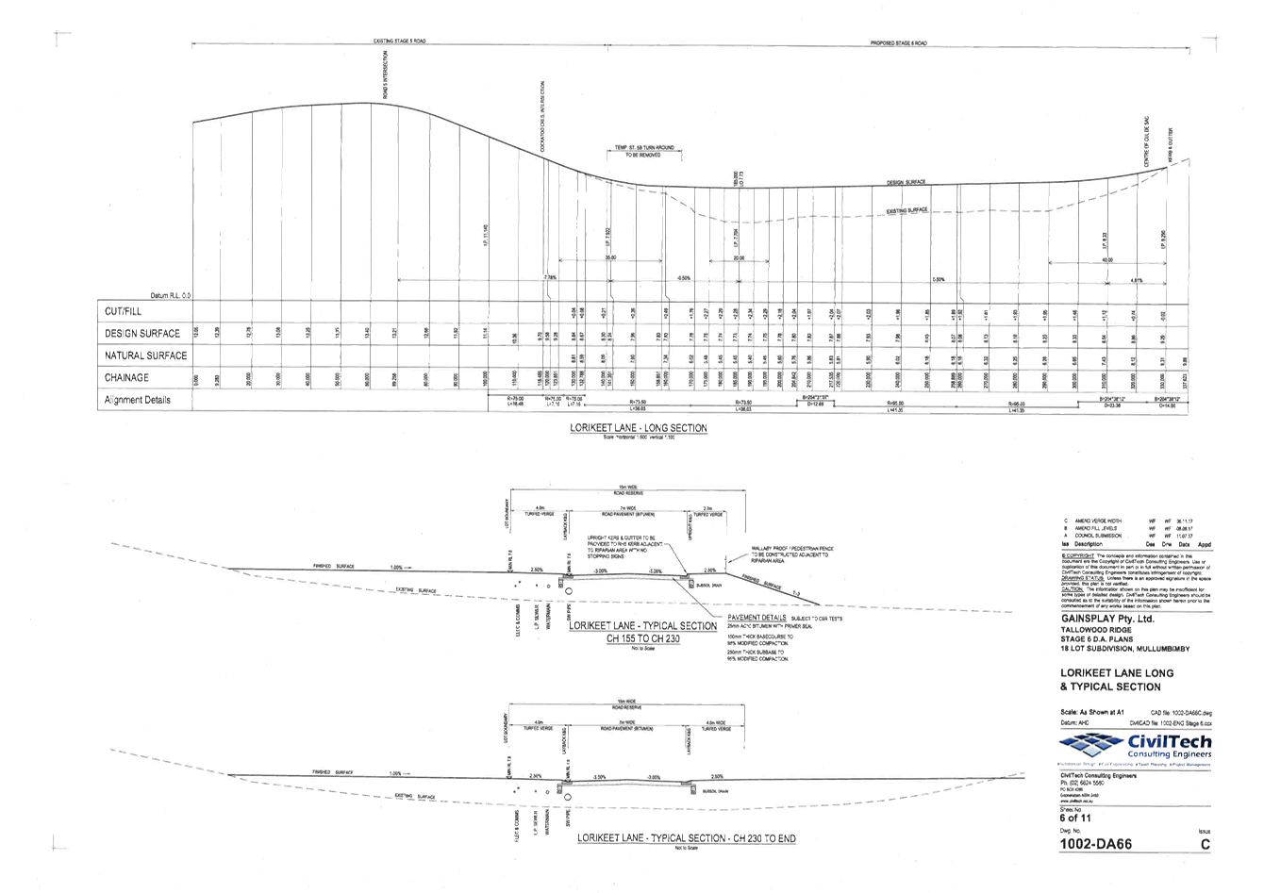
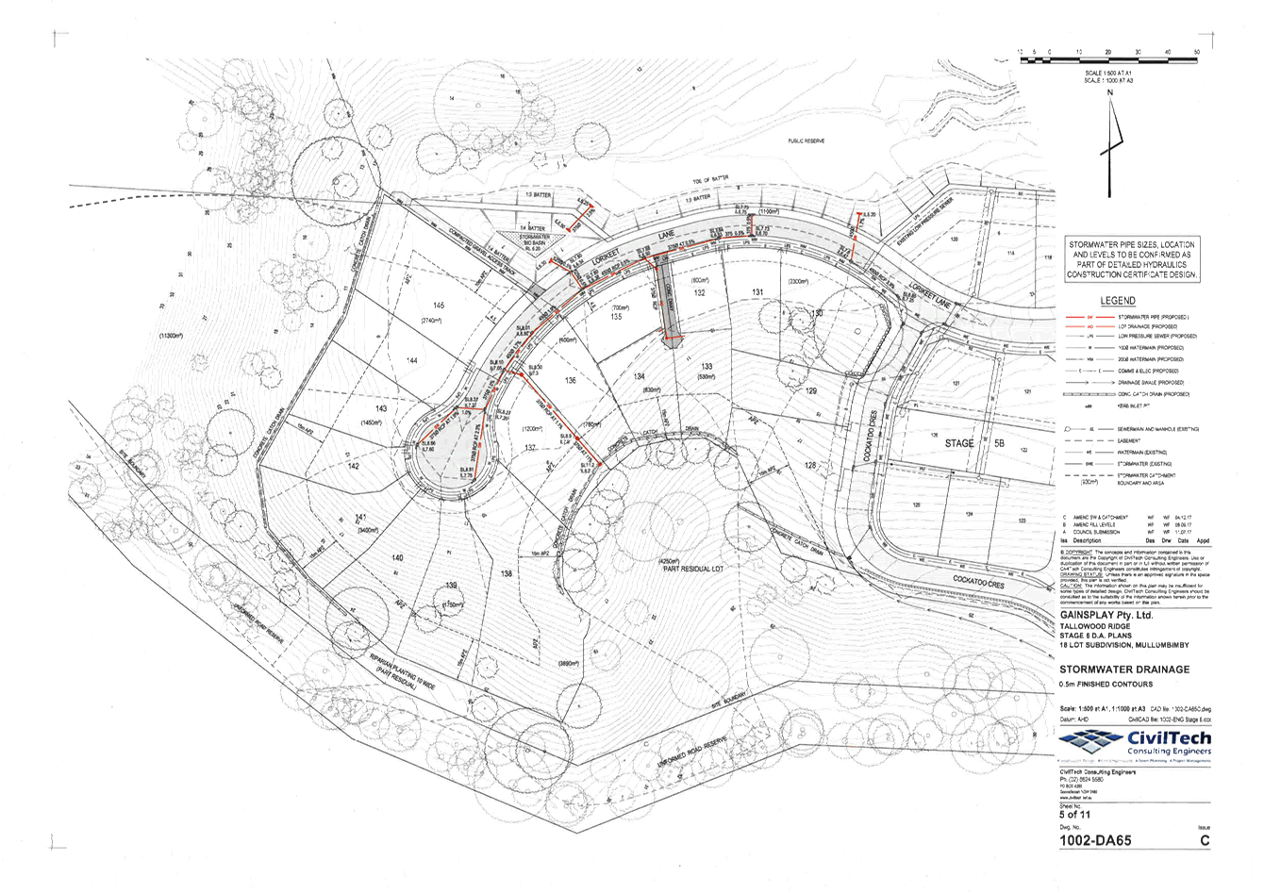
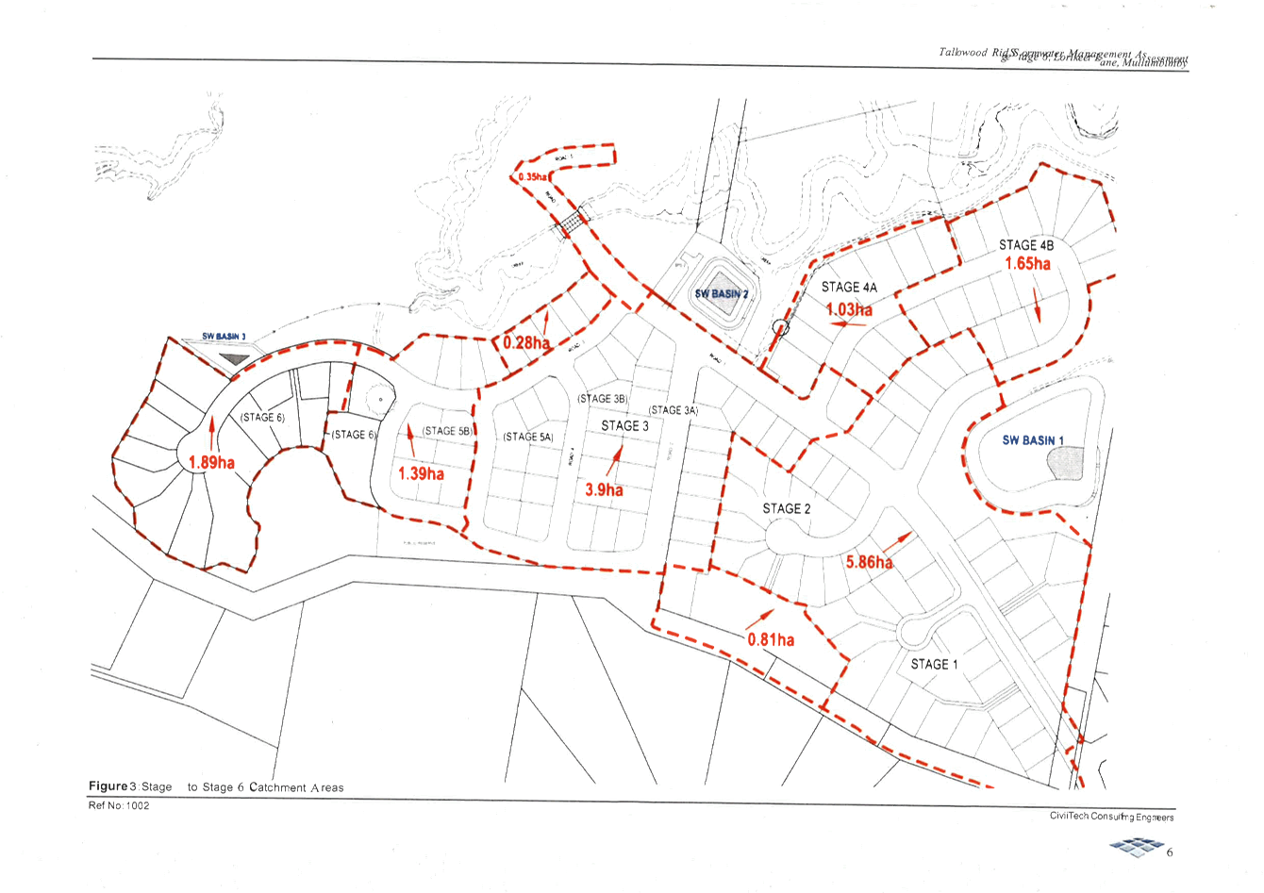
Staff Reports - Sustainable Environment and Economy 13.19 - Attachment 2
|
SCHEDULE 1
CONDITIONS OF CONSENT
|
|
Parameters of consent
|
|
|
1.
|
Development is to be in accordance with approved plans
The development is to be in accordance with plans listed
below:
|
Plan No.
|
Description
|
Prepared by
|
Dated:
|
|
1002-DA62
|
Subdivision Layout Plan
|
CivilTech
|
23.01.18
Issue C
|
|
1002-OSP3
|
Overall Site Plan & Stage 6 Residue
|
CivilTech
|
15.11.17
Issue A
|
|
1002-DA63
|
Bulk Earthworks and Cut / Fill Depth Plan
|
CivilTech
|
06.11.17
Issue C
|
|
100-DA65
|
Stormwater Drainage
|
CivilTech
|
04.12.17
Issue C
|
|
1002-DA66
|
Lorikeet Lane Long & Typical Section
|
CivilTech
|
06.11.17
Issue C
|
|
Figure 3
|
Stage 1 to Stage 6 Catchment Areas
|
CivilTech
|
-
|
The development is also to be in
accordance with any changes shown in red ink on the approved plans or
conditions of consent.
The approved plans and related
documents endorsed with the Council stamp and authorised signature must be
kept on site at all times while work is being undertaken.
|
|
|
2.
|
No tree
removal
This development consent does
not authorise any native tree to be ringbarked, cut down, lopped, removed or
damaged, or caused to be ringbarked, cut down, lopped, removed or damaged in
contravention of Byron Development Control Plan 2014 and Development Control
Plan 2010 as applicable to the land.
|
|
|
3.
|
Biodiversity Conservation
Management Plan
Works are to be undertaken in
accordance with the revised and approved Biodiversity Conservation Management
Plan for Lot 94 DP1216681, Tallowood Ridge,Mullumbimby NSW prepared by
Wetland care Australia; revised and updated by EnviTE Environment August 2016
with Planting Schedule for Management Zone 5 revised November 2016.
|
|
|
4.
|
Cultural Heritage
The development is to be
undertaken in accordance with the recommendations of the Cultural Heritage
Assessment Report dated June 2009 prepared by Everick Heritage Consultants
Pty Ltd.
|
|
|
The following conditions are to be complied with prior
to issue of a Construction Certificate for subdivision works
|
|
|
5.
|
Acid Sulfate Soils Management Plan must be submitted to
Council for approval
Acid Sulfate Soils Management Plan must be submitted to
Council for approval prior to the issue of a Construction Certificate for
subdivision works. The ASMP must detail measures to be undertaken to
management the disturbance of acid sulfate soils during construction works
including:
a) Stormwater
Treatment and Detention Basin as shown on Bulk Earthworks Cut /
Fill Depth Plan Drawing No. 1002-DA63 Issue C (Sheet 3 of 11) prepared by
CivilTech Consulting Engineers dated 06/11/17.
Investigations and management of
ASS should be in accordance with the Acid Sulfate Soil Manual (ASSMAC,
1998).
|
|
|
6.
|
Tree Removal
No trees or vegetation to be
cleared or removed until a Construction Certificate has been issued. All
trees to be retained and their Tree Protection Zones must be clearly
illustrated on all construction plans.
|
|
|
7.
|
Engineering Construction Plans
Three (3) copies of engineering construction plans and
specifications must accompany the construction certificate application
demonstrating compliance with Council's standards for the required
engineering works. Each set of drawings shall be accompanied by a
Certification Report which must be signed by a suitably qualified Civil
Engineer or Registered Surveyor. The Certification Report will comprise the
certificate and check lists set out in Annexure DQS-A of the Northern Rivers
Local Government Development & Design Manuals. The information shown on
the drawings shall be logically collected on discrete sheets generally in
accordance with Annexure DQS-B and the Sample Drawings of the Northern Rivers
Local Government Development & Designs. The drawings are to provide for
the following works :
a) Kerb &
Gutter, Road Shoulder Construction
Kerb and gutter, road shoulder and associated drainage construction, footpath
formation including any necessary relocation of services across the frontage
of the subdivision.
b) Full Width Road
Construction
Full width road and drainage construction
for all proposed roads on the approved plan.
c) Access Track
Construction
Minimum 4m wide access track
construction for the access track adjacent to the stormwater bio-basin on the
approved plan.
d) Access Handle
A three (3) metre wide reinforced
concrete driveway (or equivalent), together with all necessary
services/service conduits (water, sewer, telephone, power, stormwater) within
the access handle of proposed Lot(s) 133 and 134.
e) Stripping and
Stockpiling
Stripping and stockpiling of existing
topsoil on site, prior to commencement of earthworks, and the subsequent
re-spreading of this material together with a sufficient quantity of imported
topsoil so as to provide a minimum thickness of 80mm over the allotments and
footpaths and public reserves, upon completion of the development works.
f) Stormwater
Drainage
Stormwater is to be collected
and discharged in accordance with Council’s standards, currently
Northern Rivers Local Government Development Design & Construction
Manuals. A full and detailed stormwater management plan for the site must be
provided for Council's records at the time of lodging detailed engineering
plans for construction certificate approval. The drawings and management plan
shall be accompanied by a Design Submission Checklist as set out in APPENDIX
C of the Northern Rivers Local Government Handbook of Stormwater Drainage
Design, which must be signed by a suitably qualified Civil Engineer or
Registered Surveyor. The drawings and management plan are to include, but not
be limited to, the following items:
a) Catchment
plan (included in the drawing set);
b) Hydrological
and hydraulic calculations based on the methods outlined in the Queensland
Urban Design Manual (QUDM) and Australian Rainfall & Runoff (AR&R)
1987. A summary of the calculations must be included on the drawings
consistent with the Sample Drawings of the Northern Rivers Local Government
Development & Design Manuals.
c) Stormwater
detention/retention, designed so that the peak flow from the proposed development
for the 5, 10, 20, 50 and 100 year ARI events, for durations from 5 minutes
to 3 hours, does not exceed the existing peak flow from the site i.e.
post-development flows must not exceed pre-development flows.
d) Stormwater
management structures/facilities that have minimum impact on Council’s
maintenance program. All maintenance activities must be specified in a
maintenance plan (and associated maintenance inspection forms) to be
developed as part of the design procedure and included in the stormwater
management plan.
g) Stormwater
Outlets
An energy dissipating pit with
a suitably installed locked grated outlet to all pipes or any other drainage
structures. Grates must be of galvanised weldlock construction.
h) Stormwater
Quality
Stormwater quality must be
suitable for discharge in accordance with Council's standards, currently
Chapter 1: Part N - Stormwater Management of Development Control Plan 2010
and Northern Rivers Local Government Development Design & Construction
Manuals. The proposed water quality management devices and treatment train
must have minimum impact on Council’s maintenance program. All
maintenance activities must be specified in a maintenance plan (and
associated maintenance inspection forms) to be developed as part of the design
procedure and submitted with the construction certificate documentation.
i) Access
to Stormwater Structures
Satisfactory access to all
drainage discharge points and filter controls for maintenance purposes.
|
|
|
8.
|
Erosion and Sedimentation Control Plan
The plans and specifications to
accompany the construction certificate application are to include a sediment
and erosion control plan to indicate the measures to be employed to control
erosion and loss of sediment from the site. The sediment and erosion control
plan is to be designed in accordance with the requirements of the NSW
Department of Housing Manual (1989), Managing Urban Stormwater, Soils and
Construction.
A suitably experienced person
must prepare the sediment and erosion control plan. Suitably experienced
people include those certified by:
· The Institution
of Engineers, Australia, for engineering and hydrology matters.
· The
International Erosion Control Association for soil conservation matters.
· The Australian
Society of Soil Science for collection or analysis of soil data.
The plan must incorporate
(without being limited to) information on general site management, material
handling practices, soil stabilisation, water control, sediment control, wind
erosion control and access measures.
|
|
|
9.
|
Traffic Control Plan
The plans and specifications to
accompany the construction certificate application are to include a traffic
control plan to indicate the measures to be employed to control traffic
during construction of the subdivision. The traffic control plan is to be
designed in accordance with the requirements of the Roads and Traffic
Authority’s Manual (1998), Traffic Control at Work Sites, and
Australian Standard 1742.3 - 1985, Manual of Uniform Traffic Control
Devices Part 3, ‘Traffic Control Devices for Works on Roads’.
The traffic control plan must be
prepared by a suitably qualified and RTA accredited Work Site Traffic
Controller.
|
|
|
10.
|
Long Service Levy to be paid
Payment of
any Long Service Levy in accordance with the requirements of the Long Service
Corporation prior to issue of the Construction Certificate. This is a
State Government Levy and is subject to change.
These
payments may be made online at www.longservice.nsw.gov.au
or at Council’s Administration Office, Station Street, Mullumbimby.
Where paying to Council, cheques are to be made payable to ‘Byron Shire
Council’.
For further
information regarding the Long Service payment please refer to the website
above.
|
|
|
11.
|
Sewerage and Water Mains
An approval is to be obtained
under Section 68 of the Local Government Act 1993 to carry out water supply
and sewerage works.
Sewerage and water mains are to
be extended to service all residential allotments in the subdivision.
All Council gravity sewerage mains are to be a minimum 150 mm diameter and
water mains are a minimum 100mm diameter.
Water supply and sewerage works
are to comply with Council's latest Standards and Policies including but not
limited to:
· Development
Design and Construction Manuals, Northern Rivers Local Government, 2009;
· Development
Servicing Plan for Water Supply Services, Byron Shire Council, 2011;
· Development
Servicing Plan for Sewerage Services, Byron Shire Council, 2011;
· Fire
Flow Design Guidelines, Water Directorate, 2011;
· Water
and Sewer Equivalent Tenement Policy (13/005), Byron Shire Council, 2013;
· Pressure
Sewerage Policy (12/014), Byron Shire Council, 2012.
· Private
Sewer Pump Station Policy (12/015), Byron Shire Council, 2012.
|
|
|
12.
|
Landscaping Plan required
The application for a
Construction Certificate is to include plans and specifications that indicate
the landscaping of Stage 6 in respect to:
· Street
trees within the proposed road reserves and plantings within the proposed ‘shelter
belt’.
· The
landscaping plan must indicate:
a) proposed
location for planted shrubs and trees.
b) botanical
name of shrubs and trees to be planted.
c) mature
height of trees to be planted.
d) location
of grassed and paved areas.
e) location
of trees identified for retention in the development application plans.
The plan is to be prepared by a
landscape designer, landscape architect or ecologist who has appropriate
experience and competence in landscaping.
Such plans and specifications
must be prepared to the satisfaction of Council and be approved as part of
the Construction Certificate.
|
|
|
The following conditions are to be complied with prior
to commencement of subdivision works
|
|
|
13.
|
Subdivision Work
Subdivision work in accordance with the development
consent must not be commenced until a construction certificate has been
issued, a principal certifying authority has been appointed and at least 2
days’ written notice
for the intention to commence works has been made, in accordance with the requirements
of the Environmental Planning and Assessment Act and Regulations. The written
notice for the intention to commence works must also include names and
contact details of the certifying engineer and principal contractor.
Note.
Subdivision work means any physical
activity authorised to be carried out under the conditions of this
development consent for the subdivision of land,
including earthwork, road work, stormwater drainage work, landscaping work,
tree/vegetation removal, erosion and sediment control, traffic control, etc.
|
|
14.
|
Erosion and sediment measures
Erosion and sedimentation
controls are to be in place in accordance with the approved Erosion and
Sediment Control Plan.
No soil or fill
material is to be placed within the dripline of a tree so as to cause changes
in surface level by more than 50mm from the existing level and such soil is
not to be compacted. Such soil fill must not be finer than that being covered
in situ, e.g. clay must not be placed over loam soil.
Note: Council may impose
on-the-spot fines for non-compliance with this condition.
|
|
|
15.
|
Acid sulfate soils management
All treatment and storage
facilities associated with the approved Acid Sulfate Soils Management Plan
must be in place prior the commencement of subdivision works
|
|
|
The following conditions must be complied with during
subdivision works
|
|
|
16.
|
Vegetation Maintenance
Any pruning should be carried
out by an Arborist qualified to a minimum of AQF 3 in Arboriculture and in
accordance with the recommendations of the Australian Standard AS 4373-2007 Pruning
of amenity trees.
|
|
|
17.
|
Protection of Native Trees
All trees nominated to be
retained by notation or condition as a requirement of the development consent
shall be maintained and protected during demolition, excavation and
construction on the site in accordance with AS 4970-2009 – Protection
of Trees on Development Sites.
|
|
|
18.
|
Protection of koalas and native
wildlife from disturbance
For the protection of Koalas and native wildlife, no
earthworks or heavy machinery use is permitted within 15m of remnant
vegetation in the RU2 (Rural Landscape) zone, except for minor works
expressly permitted by the approved Bulk Earthworks and Cut/Fill Plan
number 1002-DA63 Issue C, dated 6.11.17.
|
|
|
19.
|
Acid sulfate soils management
All soil disturbance and excavation works must be carried
out in accordance with the approved Acid Sulfate Soils and Water Management
Plan.
|
|
|
20.
|
Council Specification
All works to be constructed to at least the minimum
requirements of the “Northern Rivers Local Government Design and
Construction Manual”
|
|
|
21.
|
Approved Plans to remain on site
A copy of the approved Construction Certificate including
plans, details and specifications must remain at the site at all times during
the construction of the subdivision.
|
|
|
22.
|
Construction times
Construction/demolition works must not unreasonably
interfere with the amenity of the neighbourhood. In particular construction
noise, when audible from adjoining residential premises, can only occur:
a. Monday to Friday,
from 7 am to 6 pm.
b. Saturday, from 8 am
to 1 pm.
No construction/demolition work to take place on Saturdays
and Sundays adjacent to Public Holidays and Public Holidays and the
Construction Industry Awarded Rostered Days Off (RDO) adjacent to Public
Holidays.
Note: Council may impose on-the-spot fines for
non-compliance with this condition.
|
|
|
23.
|
Construction Noise
Construction/Demolition noise is to be limited as follows:
a. For
construction/demolition periods of four (4) weeks and under, the L10
noise level measured over a period of not less than fifteen (15) minutes when
the construction site is in operation must not exceed the background level by
more than 20 dB(A).
b. For
construction/demolition periods greater than four (4) weeks and not exceeding
twenty‑six (26) weeks, the L10 noise level measured over a period of
not less than fifteen (15) minutes when the construction/demolition site is
in operation must not exceed the background level by more than 10 dB(A)
Note: Council may impose on-the-spot fines for
non-compliance with this condition.
|
|
|
24.
|
Signs to be erected on building and demolition sites
A sign must be erected in a prominent position on the work
site:
a. stating that
unauthorised entry to the work site is prohibited, and
b. showing the name of
the person in charge of the work site and a telephone number at
which that person may be contacted outside working hours.
Any such sign is to be removed when the work has been
completed.
|
|
|
25.
|
Builders rubbish to be contained on site
All builders rubbish is to be contained on the site in a
‘Builders Skips’ or an enclosure. Footpaths, road reserves and
public reserves are to be maintained clear of rubbish, building materials and
all other items.
|
|
|
26.
|
Prevention of water pollution
Only clean and unpolluted water is to be discharged to
Council’s stormwater drainage system or any watercourse to ensure
compliance with the Protection of Environment Operations Act.
Note: Council may impose on-the-spot fines for
non-compliance with this condition.
|
|
|
27.
|
Maintenance of sediment and erosion control measures
Sediment and erosion control measures must be maintained
at all times until the site has been stabilised by permanent vegetation cover
or hard surface.
|
|
|
The following conditions must be complied with prior to
issue of a Subdivision Certificate
|
|
|
28.
|
Subdivision Certificate
application required
An application for a Subdivision
Certificate must be made on the approved form. The Subdivision Certificate
fees, in accordance with Council's adopted schedule of fees and charges, must
accompany such application.
NOTE: The application
must address ALL those conditions of consent required to be complied with
“Prior to the issue of a Subdivision Certificate” with a clear
explanation how that condition has been complied with, together with
supplying ALL the relevant information/documents/certificate and/or plans
that is required by that condition.
The application MUST be one
complete, concise package, addressing all those conditions. Failure to
provide the abovementioned information in one package, will likely result in
the application being refused/rejected and returned to you.
|
|
|
29.
|
Developer Contributions to be
paid
Contributions set out in the
schedule below are to be paid to Council prior to the release of a
subdivision certificate. Contributions are levied in accordance with
the Byron Shire Developer Contributions Plan 2012 (as amended). The
Plan may be viewed on line at http://www.byron.nsw.gov.au/ or during
office hours at the Council Offices located at Station Street,
Mullumbimby. These contributions are to fund public amenities and
services as listed in the schedule. Additional details on the specific
amenities are to be found in the Byron Shire Developer Contributions Plan
2012 (as amended).
The
contributions as set out in the schedule may either be paid in full or they
may be paid in stages on a proportional basis dependent on the number of lots
to be released in the subdivision certificate.
The
contributions in the schedule are current at the date of this consent.
The contributions payable will be adjusted in accordance with the relevant
plan and the amount payable will be calculated on the basis of the
contribution rates that are applicable at the time of payment. The
schedule contains a date for which the schedule remains valid, after this
date you will have to contact Council for an updated schedule.
Note: The
local open space and recreation contributions has been reduced to zero due to
land previously dedicated in DA 10.2009.314.10 and the works and land
dedication specified in DA 10.2009.151.4 Stages 1 and 2.
|
|
|
30.
|
Plan of Subdivision
The final plan of subdivision
must be in accordance with the approved plan/s. A Deposited Plan
Administration Sheet (original plus one (1) copy), two (2) copies of the plan
of subdivision and any necessary section 88B instrument (original plus one
(1) copy) are to be submitted with the application for a subdivision
certificate.
An additional copy of the final
plan of subdivision is to be submitted showing the location of all buildings
and/or other permanent improvements including any fences, internal access
driveways/roads, effluent disposal areas and where relevant, the 1 in 100
year flood and flood planning level extents on land within or adjacent to a
flood planning area. Where the building/s or improvements are close to
boundaries, offset distances are to be included on the additional copy of the
plan. This plan must be endorsed by a Registered Surveyor. Any
encroachments over new boundaries or on the road reserve must be removed or
relocated wholly within the allotment.
|
|
|
31.
|
Section 88B Instrument
A Section 88B Instrument and one
(1) copy are to be submitted with the application for a subdivision
certificate. The final plan of subdivision and accompanying Section 88B
Instrument are to provide for:
a) Dedicated
Public Road Access
Dedication of suitable public
road accesses to all proposed allotments.
b) Drainage
Easements
The creation of easements for
drainage of water over all drainage pipelines and structures located within
the proposed allotments in accordance with Council’s policy.
c) Drainage
Reserve
The dedication of a drainage
reserve over the drainage treatment devices and constructed access.
d) Public
Reserve
Dedication
of the proposed public reserve (Ref: Stage 6 Riparian 2.48 ha).
e) Rights
of Carriageway
The creation of suitable rights
of carriageway over the access handle(s) of proposed Lot(s) 133 and 134
f) Restricting
Development – On-site Stormwater Detention
Restricting residential
development of each vacant allotment until the proprietor has constructed or
made provision for the construction of an on-site stormwater detention system
to the requirements of Byron Shire Council.
g) Dogs
to be kept within fenced yard
The creation of a restriction
as to use that prohibits the keeping of cats and dogs on the land unless
contained inside a dwelling or within a fenced yard that suitably prevents
access to or from, in the case of native fauna, native trees in the
surrounding area. Evidence is to be provided that a restriction via a Section
88 instrument is in place prior to issue of the subdivision certificate.
|
|
|
32.
|
Completion of All Works
All subdivision works required
by this development consent, and associated Construction Certificate, are to
be completed prior to issue of the subdivision certificate. A copy of the
final completion letter/s, issued by the Principal Certifying Authority, and
final plumbing certificate, issued by the water supply authority, for the
relevant subdivision works must be submitted with the application for a
subdivision certificate.
|
|
|
33.
|
Habitat Compensation
works to be substantially completed
Plantings and/or restoration
works are to be substantially implemented in accordance with the approved
Biodiversity Conservation Management Plan prior to issue of the subdivision
certificate.
|
|
|
34.
|
Acid sulfate soils
The works engineer must certify
to the Principal Certifying Authority that all works have been carried out in
accordance with the approved Acid Sulfate Soils Management Plan.
|
|
|
35.
|
Works-As-Executed Plans
Following completion of works
and prior to issue of the subdivision certificate, Work-as-Executed Drawings,
together with a Work-As-Executed Certification Report, in accordance with
Council’s requirements are to be submitted to Council. Two categories
of Work-as-Executed Drawings are to be submitted to Council, being
Amended Design Work-as-Executed
Drawings and Summary Work-as-Executed Drawings.
Amended Design Work-as-Executed
Drawings, being certified copies of all approved design plans with as
constructed departures, deletions and additions clearly noted and detailed on
the plans, are to be submitted to Council in the following formats:-
(a) One (1) paper
copy at the same scale and format as the approved design plans, but, marked
appropriately for as constructed information and with original signatures;
and
(b) An electronic
copy of above in PDF format and provided to Council on CD, DVD or via email.
Summary Work-as-Executed
Drawings are to be prepared on a background plan of lot layout and kerb lines
with a set of separate plans for stormwater drainage, sewerage, water supply
and site works. The site works drawing/s shall include the 1 in 100 year
flood and flood planning level extents and levels, where relevant. Such
drawings are to be submitted to Council in the following formats:-
(a) One (1) paper
copy of each drawing with original signatures and in accordance with
Council’s requirements.
(b) Electronic
copy of the above in AutoCAD DWG or DXF format and provided to Council on CD,
DVD or via email. The AutoCAD (DWG or DXF) files are to be spatially
referenced to MGA Zone 56.
(c) Electronic
copy of above in PDF format and provided to Council on CD, DVD or via email.
Note: Council’s
requirements are detailed in Council’s adopted engineering
specifications, currently the Northern Rivers Local Government Development
Design and Construction Manuals, and on Council’s website.
|
|
|
36.
|
CCTV Inspection and Report
CCTV inspection shall be undertaken on
all completed underground pipe systems, including minor sewer main
extensions, in accordance with Council’s specification, currently
DEVELOPMENT CONSTRUCTION SPECIFICATION, C402 - SEWERAGE SYSTEM (http://www.lismore.nsw.gov.au/cp_themes/default/page.asp?p=DOC-IMY-18-62-12). Both a hardcopy and electronic copy of the report (submitted in
CD or DVD medium in a format suitable to Council) of the CCTV inspection
shall be provided to Council for consideration prior to the release of the
Subdivision Certificate, Occupation Certificate, Final Inspection for Section
68 Approvals, "Off-maintenance" or Release of Security Bond.
|
|
|
37.
|
Certificate for services within
easements
The submission of a certificate from a registered surveyor
certifying that all pipelines, structures, access driveways
and/or services are located wholly within the relevant easements.
|
|
|
38.
|
Electricity Supply Certificate
Written evidence from an
electricity supply authority is to be submitted with the application for a
subdivision certificate stating that satisfactory arrangements have been made
for the provision of underground electricity supply throughout the
subdivision.
|
|
|
39.
|
Telephone Supply Certificate
Written evidence from a telephone
supply authority is to be submitted with the application for a subdivision
certificate stating that satisfactory arrangements have been made for the
provision of underground telephone supply throughout the subdivision.
|
|
|
40.
|
Geotechnical Report (Lot
Classification)
A certificate from a practicing
Geotechnical Engineer must be provided in conjunction with a Lot
Classification Report prepared in accordance with Australian Standard
AS2870.1. Such certificate must certify that all vacant allotments have a
building site of adequate size and shape on each lot that is not subject to
slip or subsidence.
|
|
|
41.
|
Maintenance Bond
A maintenance bond of 5% (minimum
bond amount of $1,000.00) of the value of the works constructed is to be
lodged with Council. A copy of the contract construction cost of the
subdivision works is to be submitted with the bond. The maintenance period is
6 months in accordance with Council’s current Design & Construction
Manuals and will commence from the date of issue of the Subdivision
Certificate. The security may be provided, at the applicant's choice, by
way of cash bond or a satisfactory bank guarantee. An application in writing
for the release of the bond must be made at the satisfactory completion of
the maintenance period.
|
|
|
42.
|
Record of Infrastructure
A record of infrastructure
coming into Council ownership, upon registration of the final plan of
subdivision, is to be submitted to Council. The information is to be
submitted in the form of Council’s Standard Form titled “Asset
Creation Record”. This form is available from Council’s
Local Approvals Section.
|
|
|
43.
|
Water service and meter to be
connected to each lot
A water service and water meter
must be connected to each dwelling in the development using an approved
backflow prevention device. It is the applicant’s responsibility to
engage a licensed plumber who shall liaise with council during this process.
Each Torrens title lot of land
shall have an individual service tapped from the main and extending 300mm
inside the lot boundary. Each dwelling/unit/shop capable of being subdivided
under the Strata or Community Title Schemes shall have a separate water
meter.
|
|
|
44.
|
Certificate of Compliance
– Water Management Act 2000
Water and sewer services are to
be provided to the land in accordance with an approval granted under Section
68 of the Local Government Act 1993.
Payment of
developer charges to Byron Shire Council for water supply and sewerage.
A copy of the Certificate of
Compliance under Section 307 of the Water Management Act 2000 is to be
obtained from Byron Shire Council prior to the issue of a Subdivision
Certificate.
Application
forms are available from Council’s administration building or online at
http://www.byron.nsw.gov.au/files/Forms/Section_305_Certificate.pdf
to be submitted for a Certificate of Compliance.
|
|
|
45.
|
Compliance with bush fire
conditions
Documentary evidence from a
suitably qualified professional is to be submitted demonstrating that the
bush fire conditions issued by the NSW Rural Fire Service as an Integrated
Development Approval have been complied with.
|
|
|
SCHEDULE 2
PRESCRIBED CONDITIONS
|
|
|
The prescribed conditions in
accordance with Division 8A of the Environmental Planning and Assessment
Regulation apply as are of relevance to this application:
|
|
|
Clause 98 Compliance
with Building Code of Australia and insurance requirements under the Home
Building Act 1989http://www.legislation.nsw.gov.au/
- /view/regulation/2000/557/part6/div9
|
|
|
Clause 98A Erection
of signs
|
|
|
Clause 98B Notification
of Home Building Act 1989 requirements
|
|
|
Clause 98E Condition
relating to shoring and adequacy of adjoining property
|
|
|
Refer to the NSW State
legislation for full text of the clauses under Division 8A of the Environmental Planning and Assessment Regulation
2000. This can be accessed at
http://www.legislation.nsw.gov.au.
|
|
|
SCHEDULE 3 INTEGRATED
DEVELOPMENT APPROVAL – NSW RURAL FIRE SERVICE
|
|
|
This response is to be deemed a bush fire
safety authority as required under
section 100B of the
'Rural Fires Act
1997' and is issued subject to the following numbered conditions:
1.
The development proposal is to comply
with the subdivision layout identified on the drawing titled
‘Subdivision Layout Plan’ prepared by CivilTech,
numbered 1002-DA62 (Issue
A), dated 3 July 2017,
except as modified by the following conditions:
Asset Protection Zones
The intent
of measures is to provide
sufficient space
and maintain reduced
fuel loads so as to ensure
radiant heat levels
of buildings are
below critical limits
and to prevent direct
flame contact with
a building. To achieve
this, the following conditions shall apply:
2.
At the issue
of subdivision certificate and in perpetuity, the entire
area of all residential lots shall be managed as an inner
protection area (IPA) as outlined
within section 4.1.3
and Appendix 5 of 'Planning for Bush Fire
Protection 2006' and the NSW Rural
Fire Service's document 'Standards for asset
protection zones'.
3. A
restriction to the land use pursuant to section 88B of the Conveyancing Act
1919 shall be placed over Lots 128, 129, 133, 134 and 136 to 145 (inclusive)
to prohibit the construction of a dwelling or Class 10 building within 10
metres of a dwelling, in the area identified as APZ (asset protection zone)
on the plan titled ‘Subdivision Layout Plan’ prepared by
CivilTech, numbered 1002-DA62 (Issue A), dated 3 July 2017.
Water and Utilities
The intent of measures
is to provide adequate services of water for the protection of buildings
during and after the passage of a bush fire, and to locate gas and
electricity so as not to contribute to the risk of fire to a building. To
achieve this, the following conditions shall apply:
4. Water,
electricity and gas are to comply with section 4.1.3 of 'Planning for Bush
Fire Protection 2006'.
Access
The intent of measures
for public roads is to provide safe operational access to structures and
water supply for emergency services, while residents are seeking to evacuate
from an area. To achieve this, the following conditions shall apply:
5. Public
road access shall comply with section 4.1.3 (1) of 'Planning for Bush Fire
Protection 2006', except that:
•
a perimeter road is not required; and
•
the dead end road may be greater than 200 metres.
The intent of measures
for internal roads is to provide safe operational access for emergency
services personnel in suppressing a bush fire, while residents are accessing
or egressing an area. To achieve this, the following conditions shall apply:
6. A
restriction to the land use pursuant to section 88B of the Conveyancing Act
1919 shall be placed over Lots 128, 133, 134 and 136 to 145 (inclusive)
requiring pedestrian access to be maintained to the rear of the lots for fire
fighting activities.
Landscaping
7. Landscaping
to the site is to comply with the principles of Appendix 5 of 'Planning for
Bush Fire Protection 2006'.
General Advice
– consent authority to note
Asset protection zone
distance calculations for certain perimeter lots have been based on site
specific modelling of potential bush fire impacts provided by Bushfire
Certifiers. Some of these lots may not have a building envelope able to meet
the deemed-to-satisfy separation distances for BAL 29 under AS
3959-2009. In these
circumstances, future proposals for complying development may be affected and
any application for development on the land may be required to provided site
specific modelling of potential bush fire impacts to demonstrate the ability
to comply with ‘Planning for Bush Fire
Protection 2006’.
|
|
|
|
|
|
SCHEDULE 4 NOTES
|
|
|
Water payments under the Water Management Act 2000
Charges will be calculated based on the additional
water and sewerage load that the proposed development generates, shown in
Equivalent Tenements (ET) by the following table:
ADDITIONAL WATER
& SEWER LOAD OF DEVELOPMENT
(ET Policy No:13/005)
|
Water
|
18.2 ET
|
|
Bulk Water
|
N/A
|
|
Sewer
|
18.0 ET
|
NB: Information regarding Development Servicing charges
can be found on the Byron Shire Council website (http://www.byron.nsw.gov.au/development-contributions-plans-section-94-and-64).
These charges will enable you to calculate the total contribution charges
payable when you are ready to pay them. Developer charges will be
calculated in accordance with the Development Servicing Plan applicable at
the date of payment.
|
|
|
Schedule of
Development Contributions
The following contributions are current
at the date of this consent. The contributions payable will be adjusted in
accordance with the relevant plan and the amount payable will be calculated
on the basis of the contribution rates that are applicable at the time of
payment. The current contribution rates are available from Council offices
during office hours. Payments will only be accepted by cash or bank
cheque.
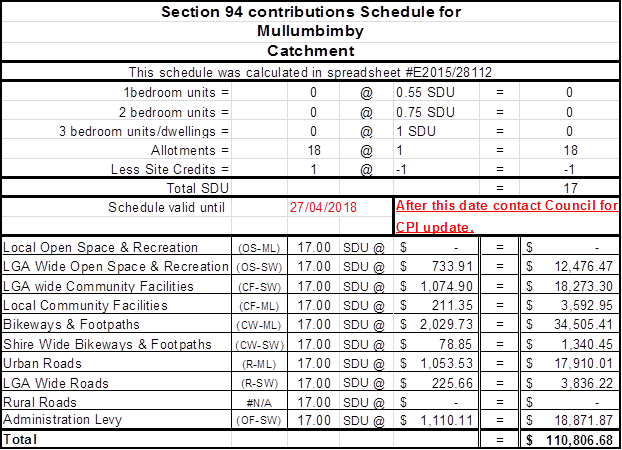
|
|
|
Construction Certificate required:
This development consent is issued under the Environmental
Planning and Assessment Act 1979 and does not relate to structural aspects or
specifications of the building under the Building Code of Australia. All
buildings and alterations require the issue of a Construction Certificate
prior to works commencing. Application forms are available from the customer
services counter or Council’s website www.byron.nsw.gov.au
|
|
|
Principal Certifying Authority:
Work must not commence until the applicant has:-
a. appointed a Principal
Certifying Authority (if the Council is not the PCA); and
b. given Council at
least two days notice of the intention to commence the erection of the
building. Notice must be given by using the prescribed ‘Form 7’.
c. notified the
Principal Certifying Authority of the Compliance with Part 6 of the Home
Building Act 1989.
|
|
|
Occupation Certificate required:
The building must not be occupied until the Principal
Certifying Authority has issued an Occupation Certificate.
|
|
|
Protection of the Environment Operations Act 1997:
It is an offence under the provisions of the Protection of
the Environment Operations Act 1997 to act in a manner causing, or likely to
cause, harm to the environment. Anyone allowing material to enter a waterway
or leaving material where it can be washed off-site may be subject to a
penalty infringement notice (“on-the-spot fine”) or prosecution.
|
|
|
Penalties apply for failure to comply with development
consents
Failure to comply with conditions of development consent
may lead to an on the spot fine (generally $600) being issued pursuant to
section 127A of the Environmental Planning & Assessment Act 1979 or
prosecution pursuant to section 125 of the Environmental Planning &
Assessment Act 1979.
|
|
|
Plumbing Standards and requirements.
All Plumbing, Water Supply, Sewerage and Stormwater Works
shall be installed in accordance with the Local Government Act 1993, Plumbers
Code of Australia and AS/NZS 3500 Parts 0-5, the approved plans (any
notations on those plans) and the approved specifications. Any plumbing
inspections required under a Section 68 Approval are to occur in accordance
with that approval.
|
|
|
|
|
|
|
|
Staff Reports - Sustainable Environment and Economy 13.20 - Attachment 1
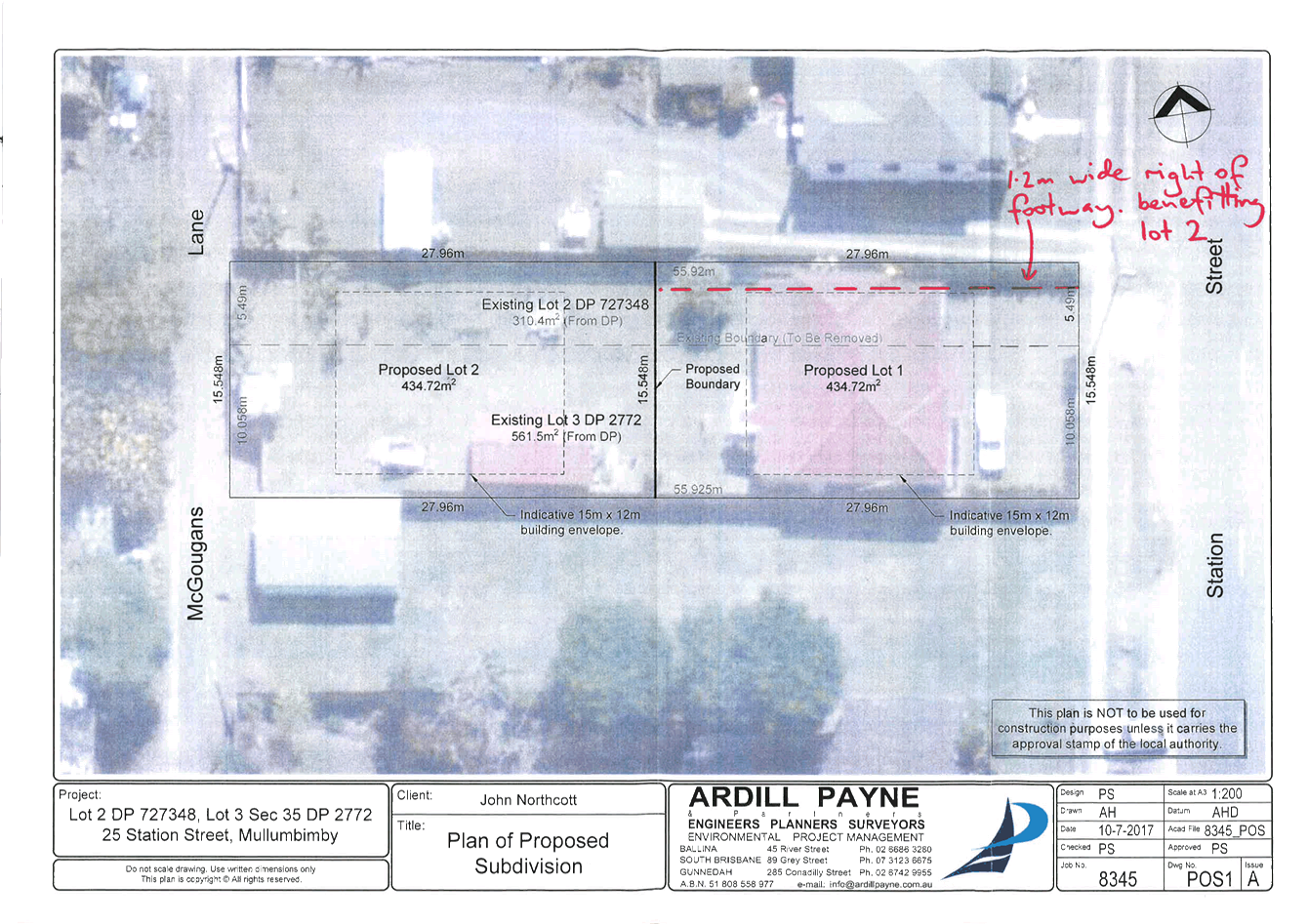
Staff Reports - Sustainable Environment and Economy 13.20 - Attachment 2
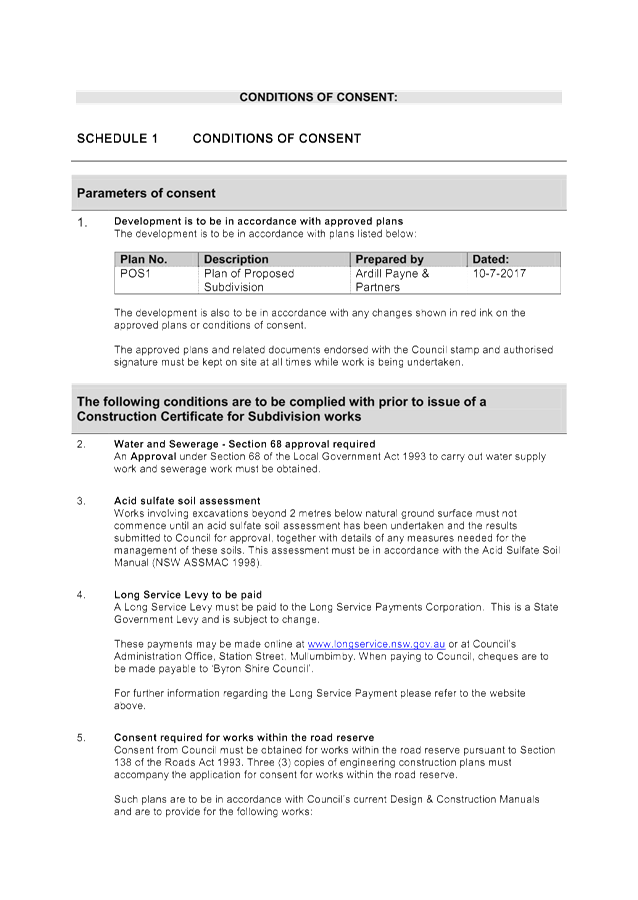
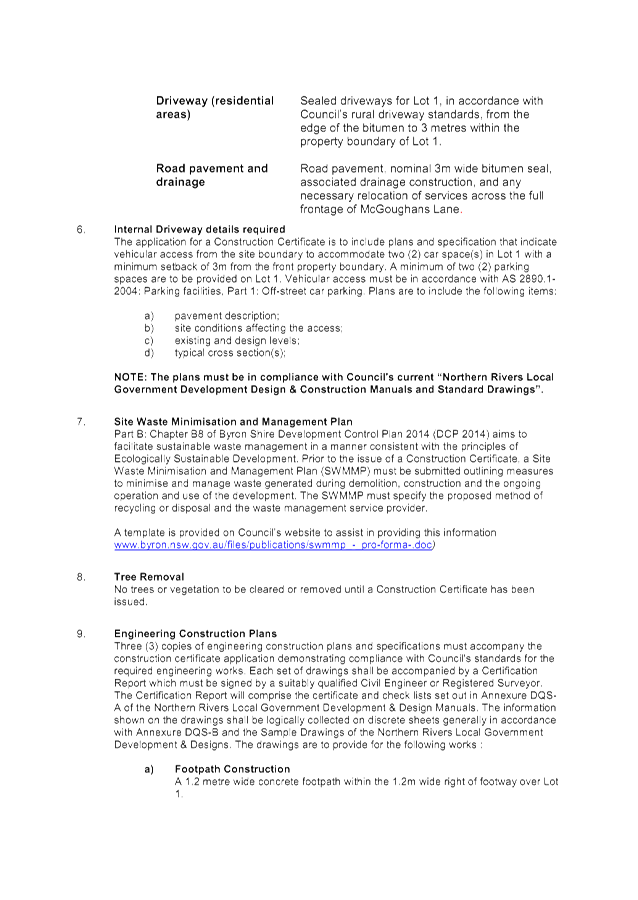
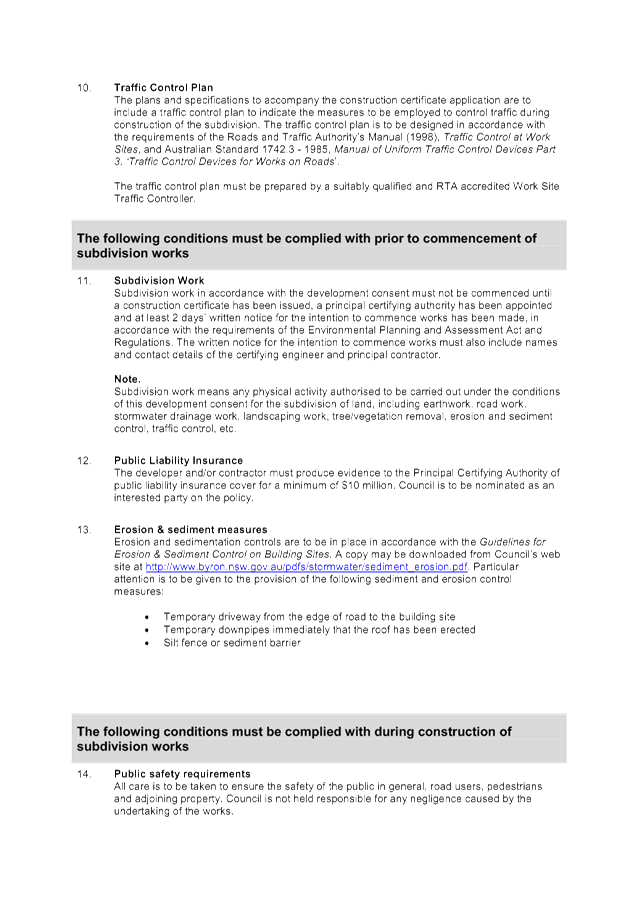
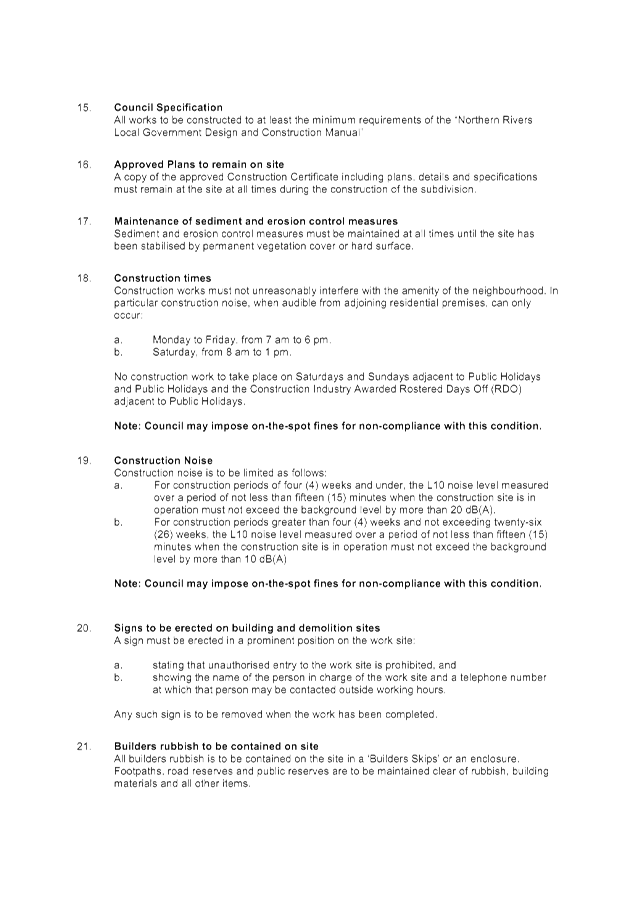
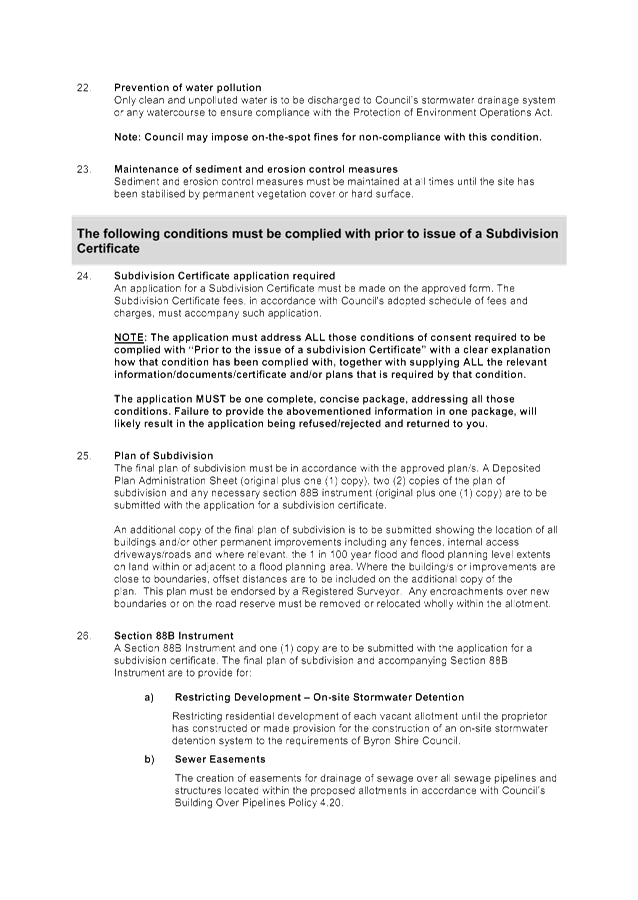
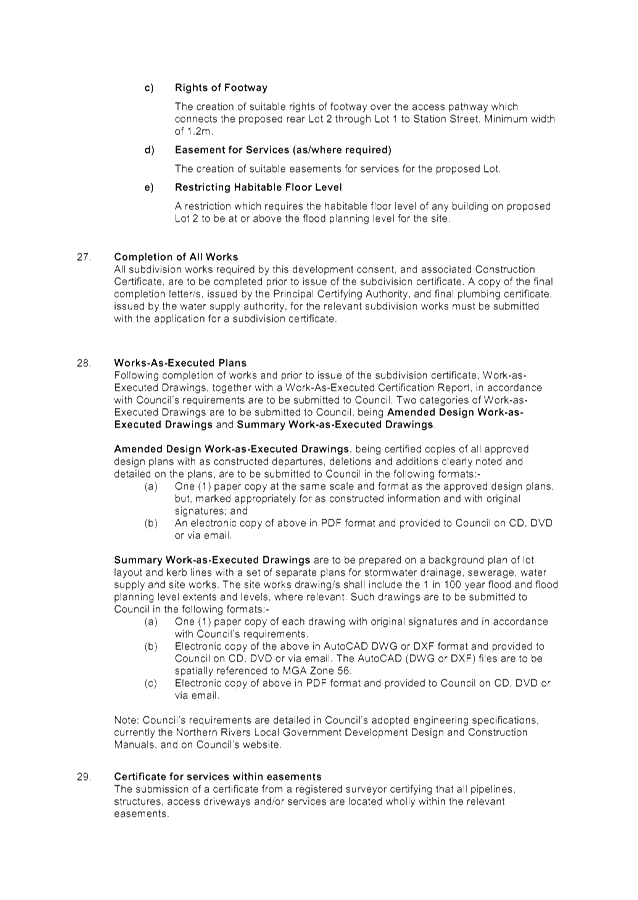
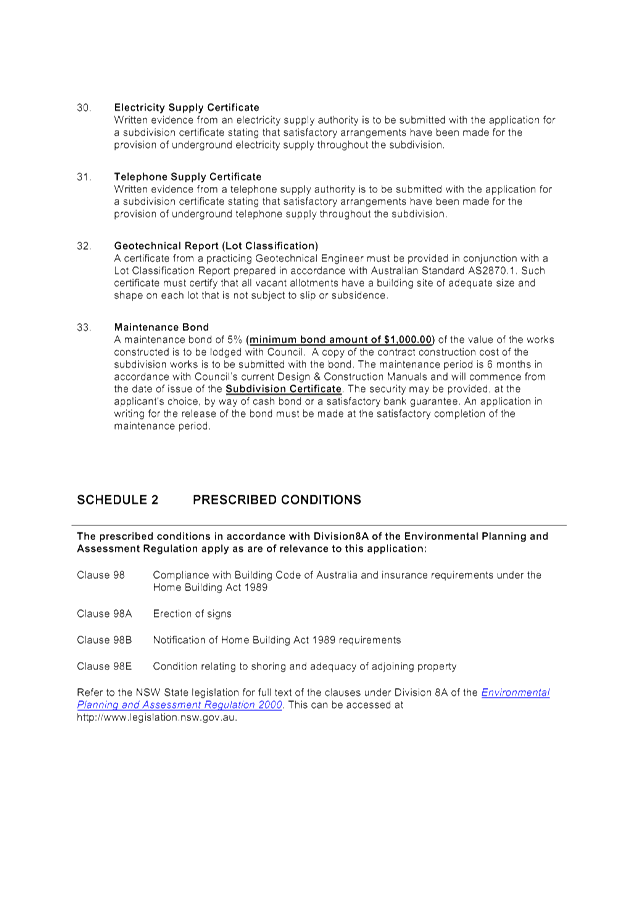
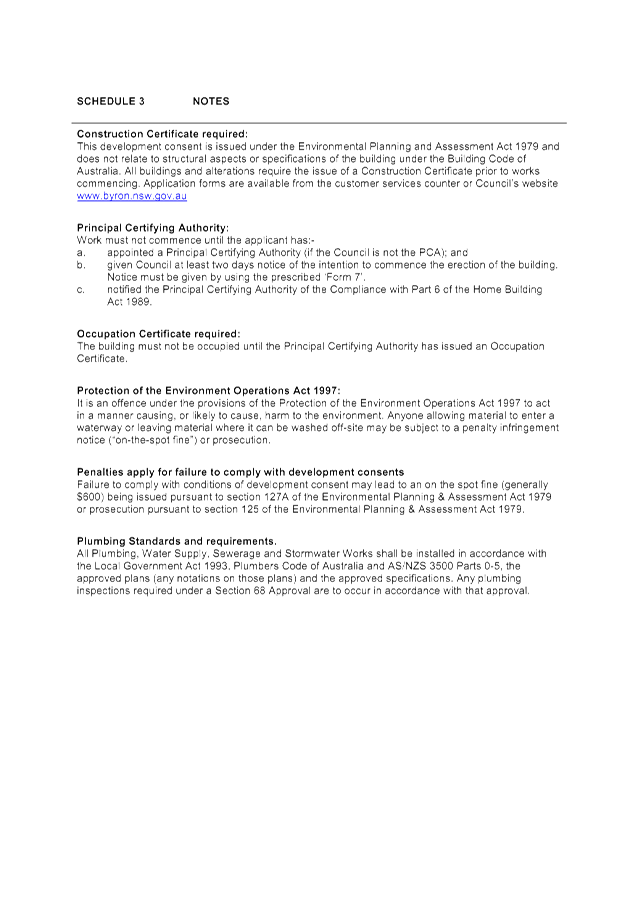
Staff Reports - Sustainable Environment and Economy 13.21 - Attachment 1
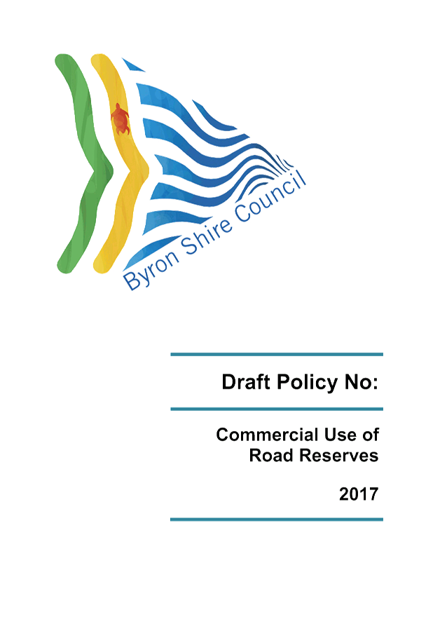
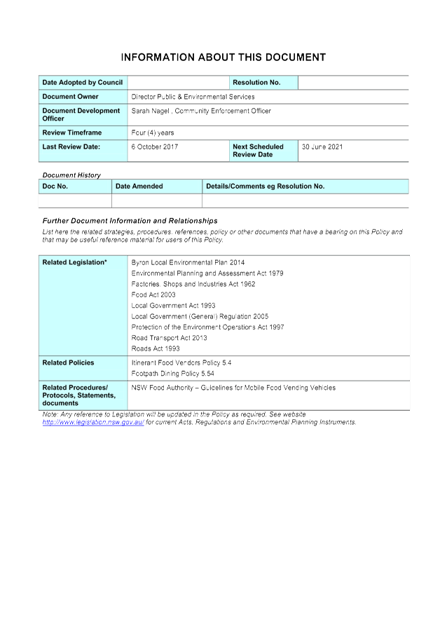
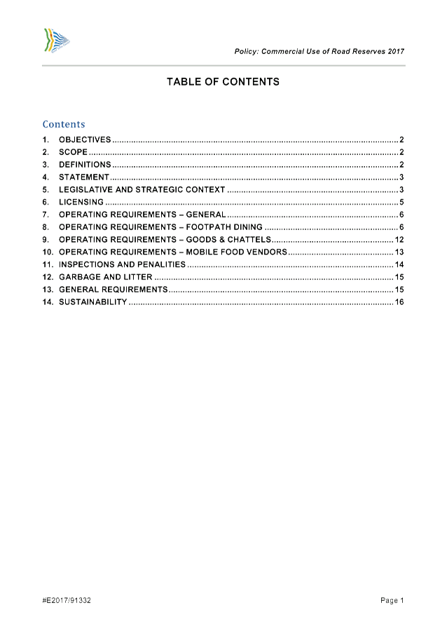
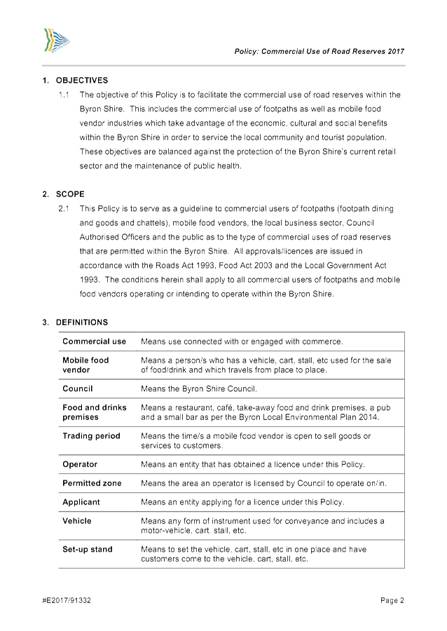
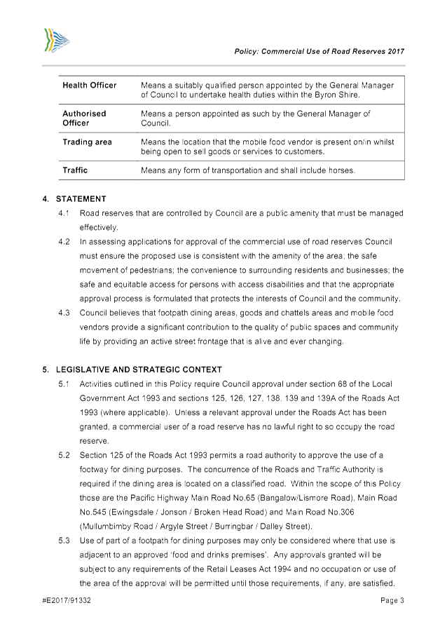
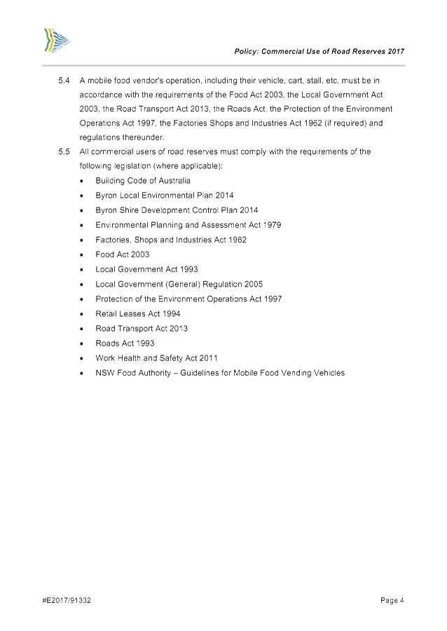
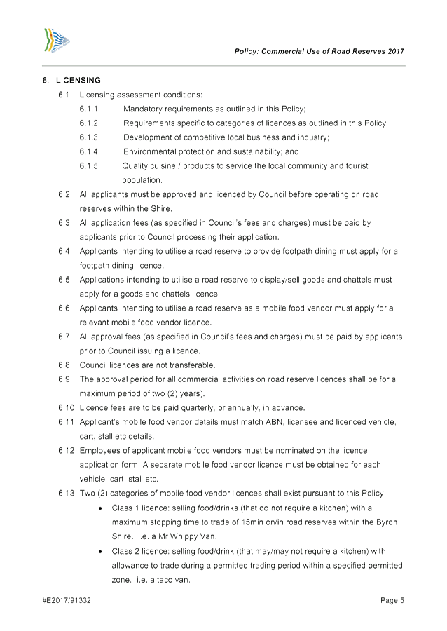
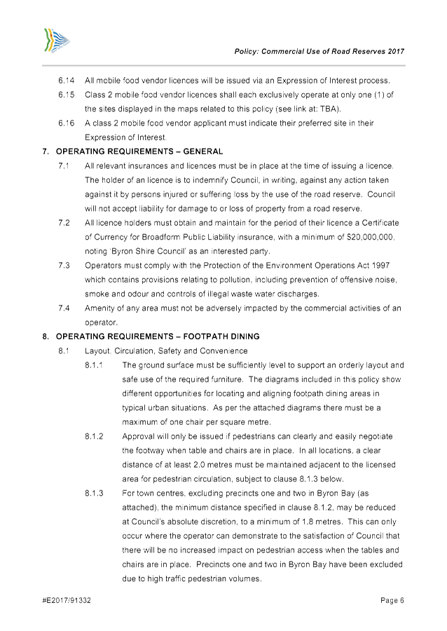
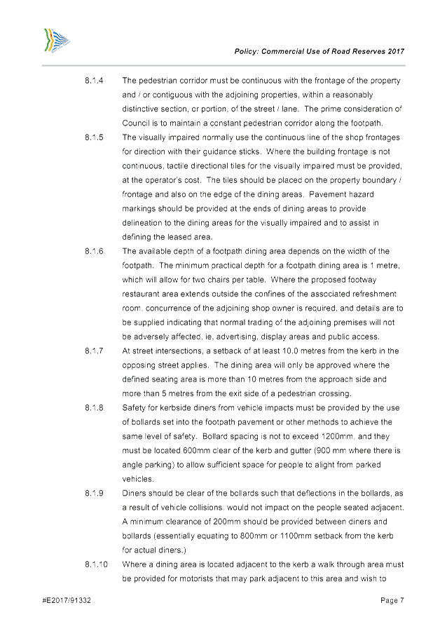
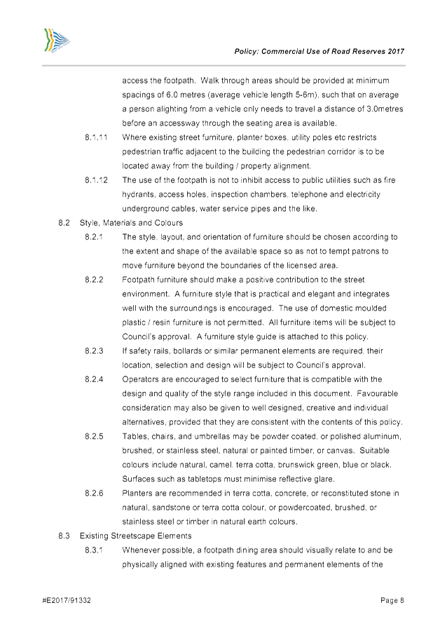
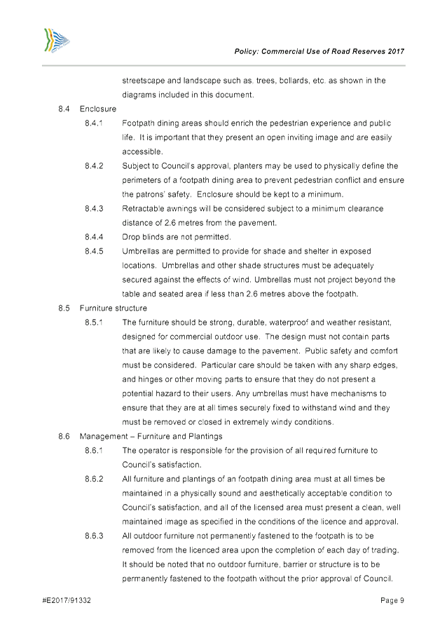
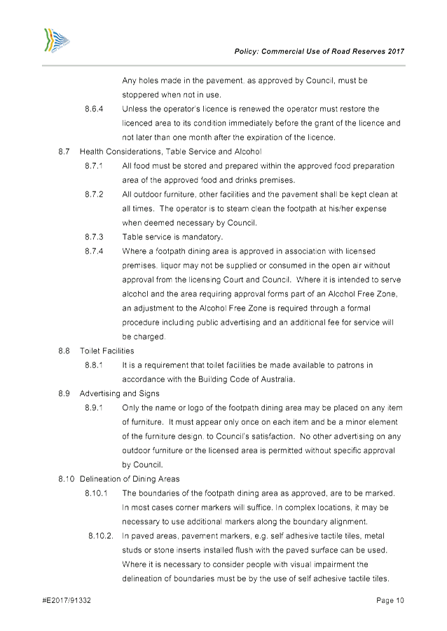
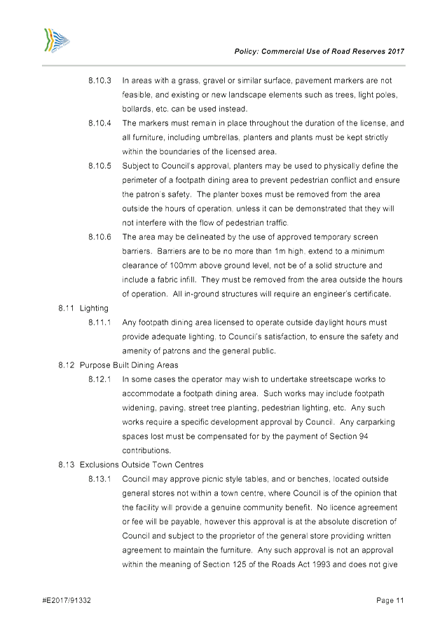
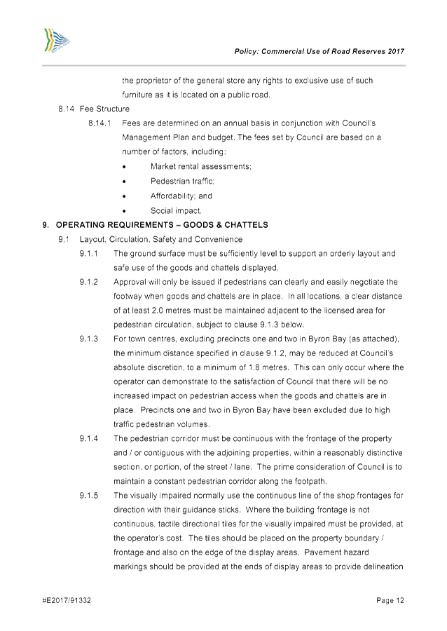
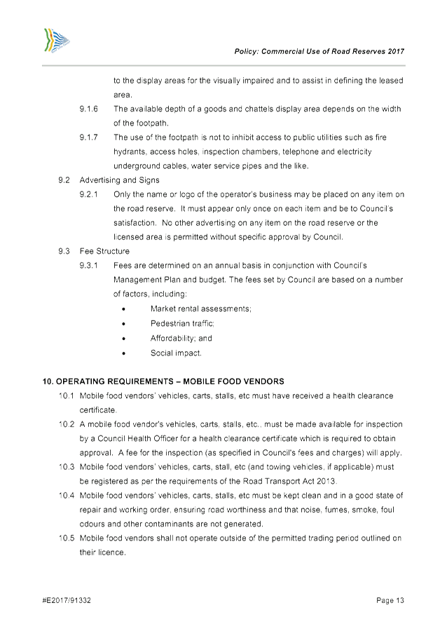
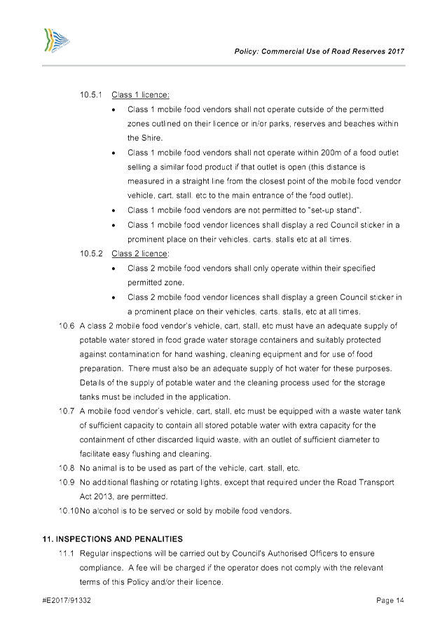
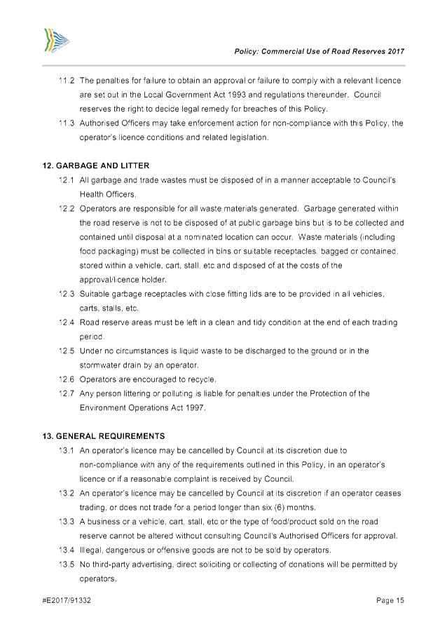
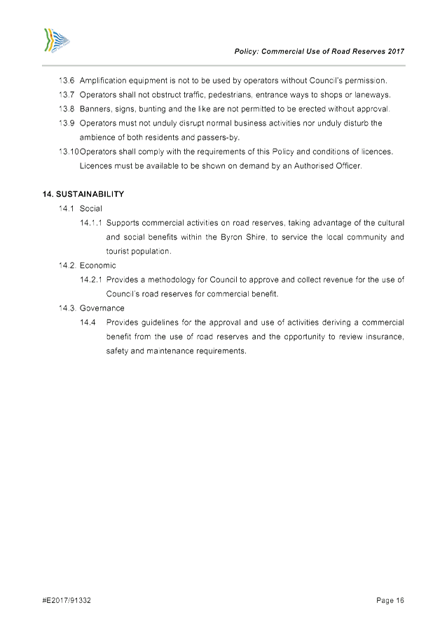
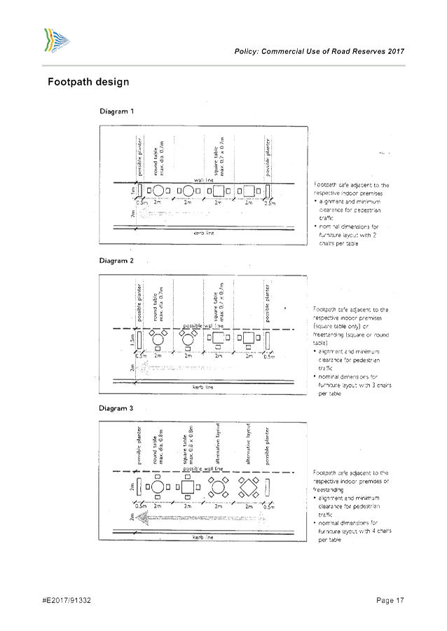
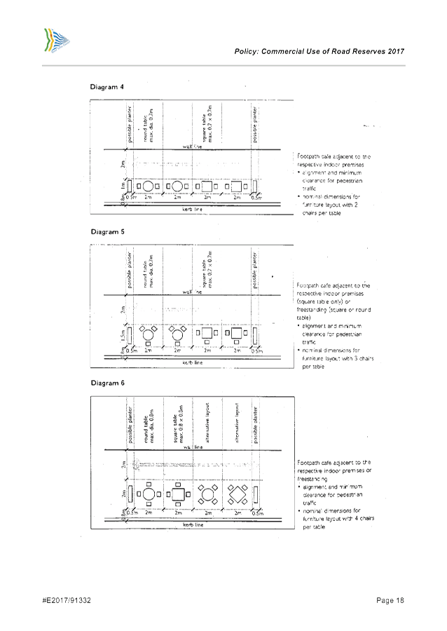
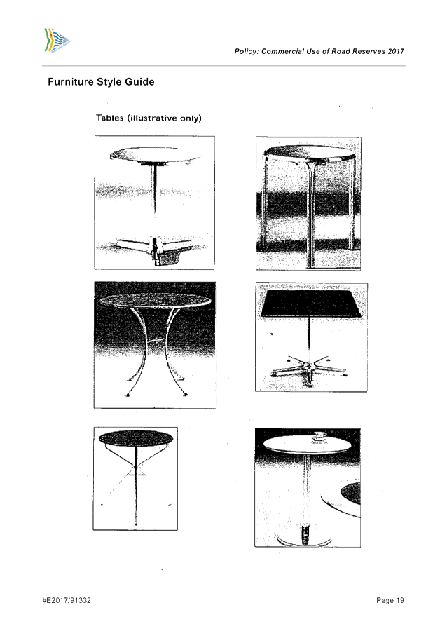
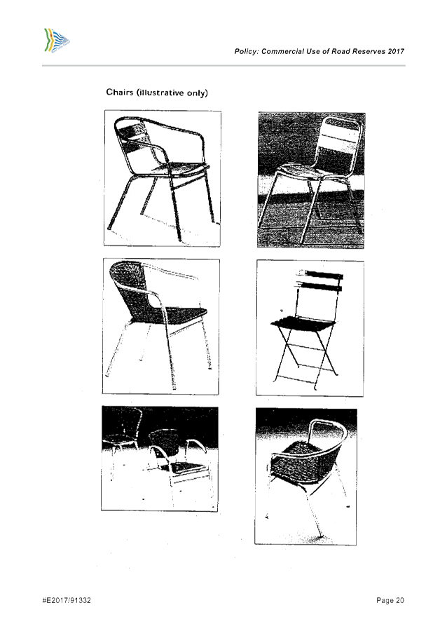
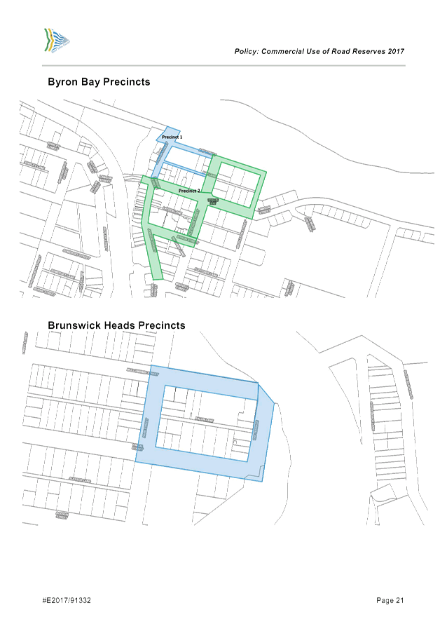
Staff Reports - Sustainable Environment and Economy 13.22 - Attachment 1
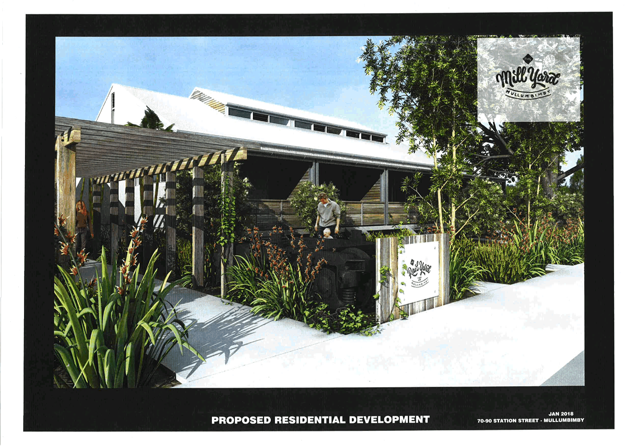
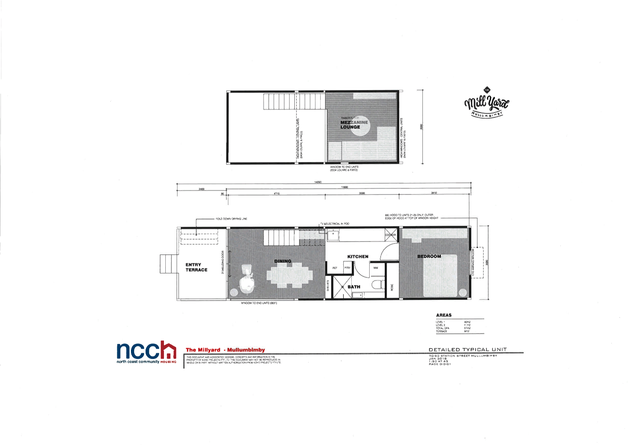
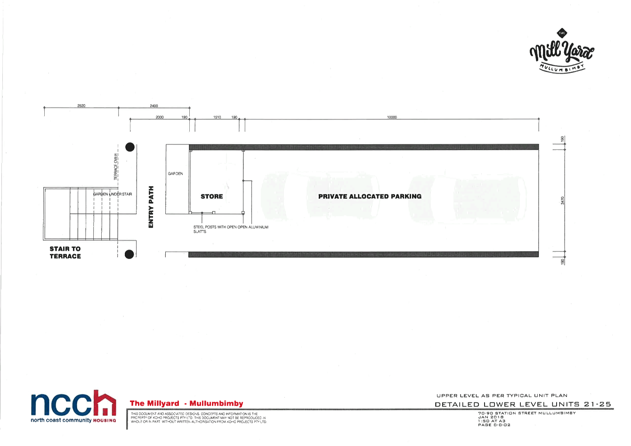
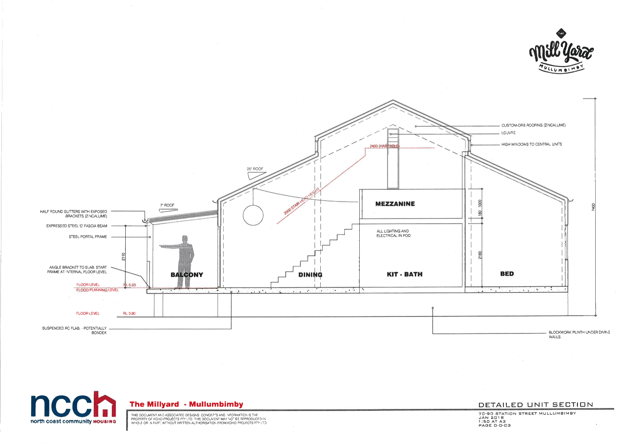
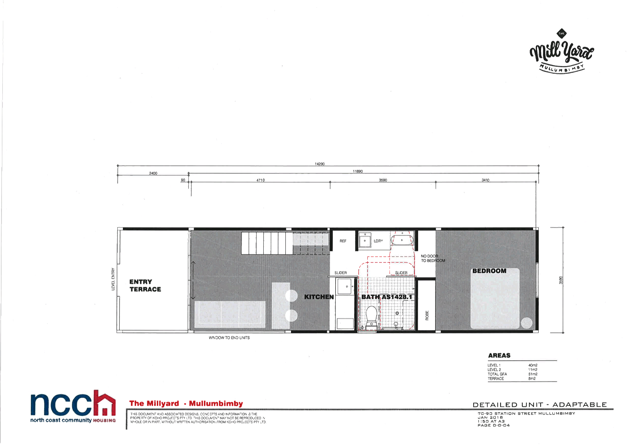
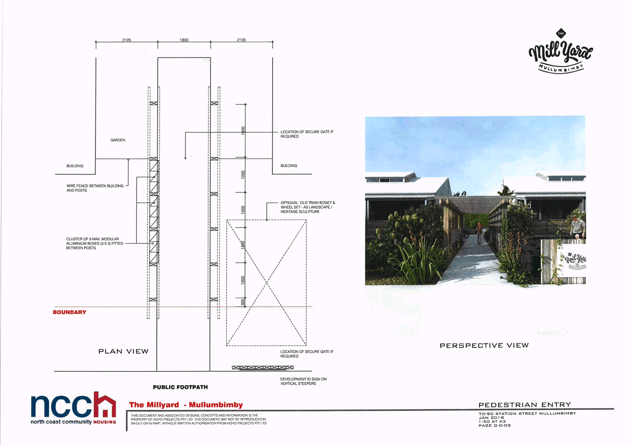
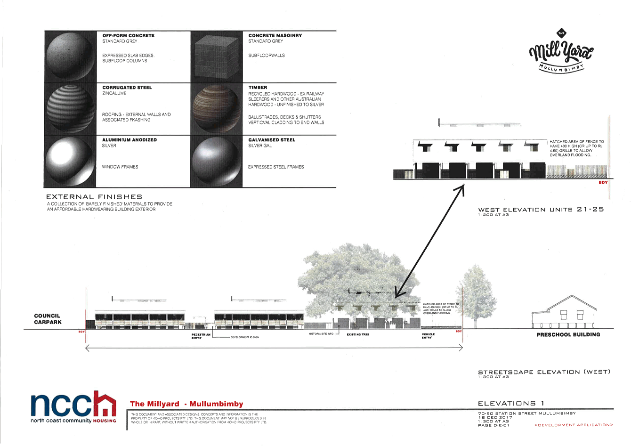
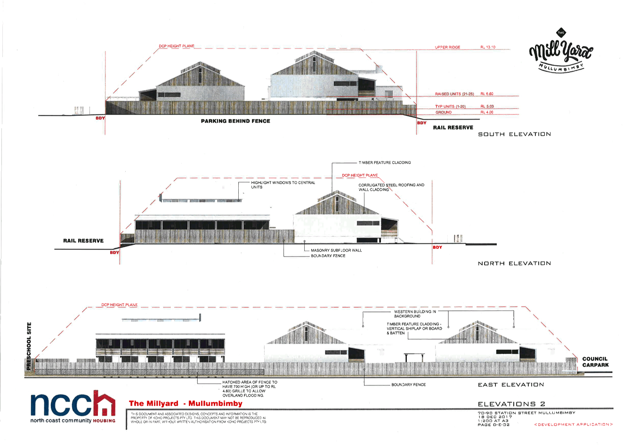
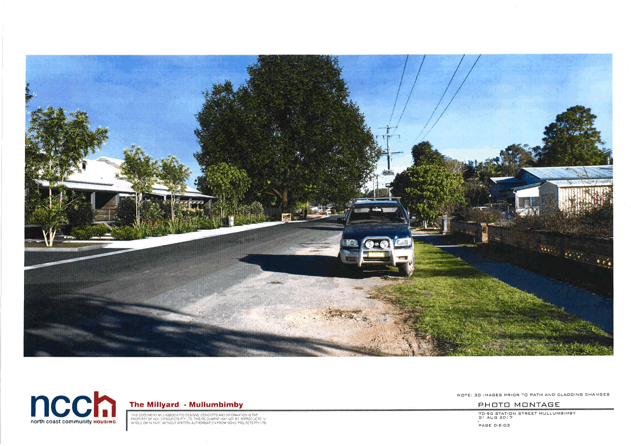
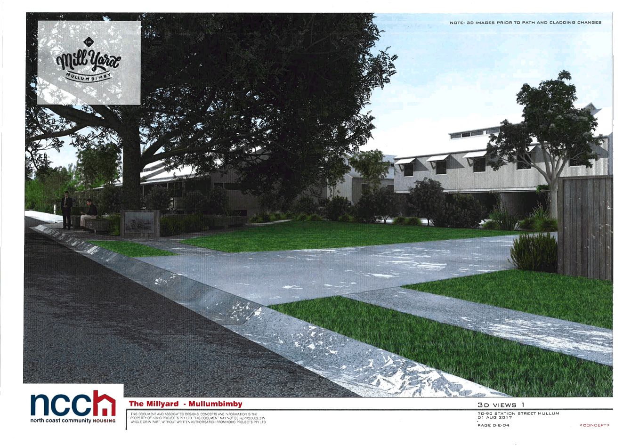
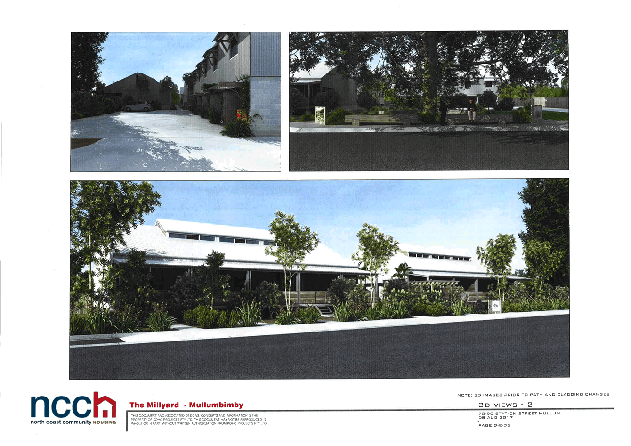
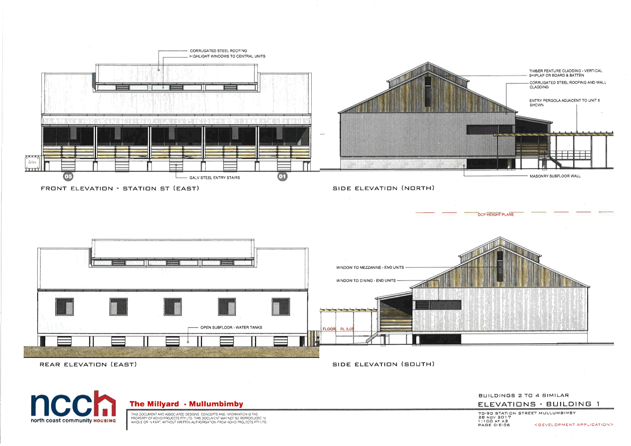
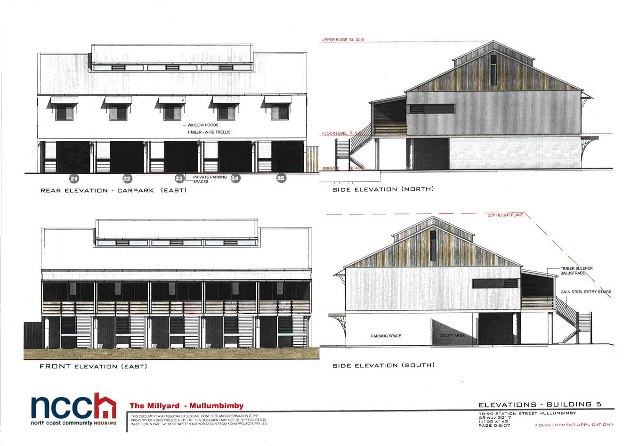
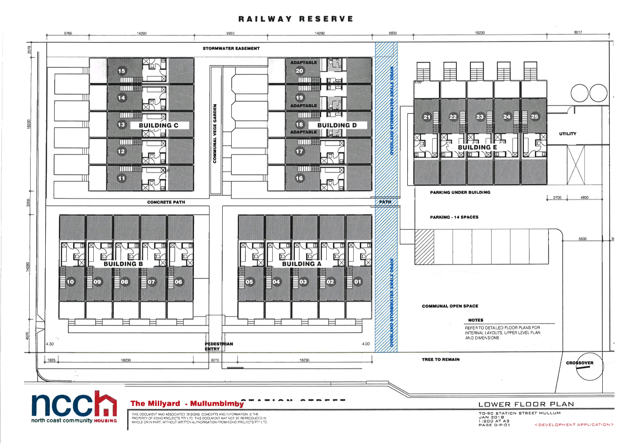
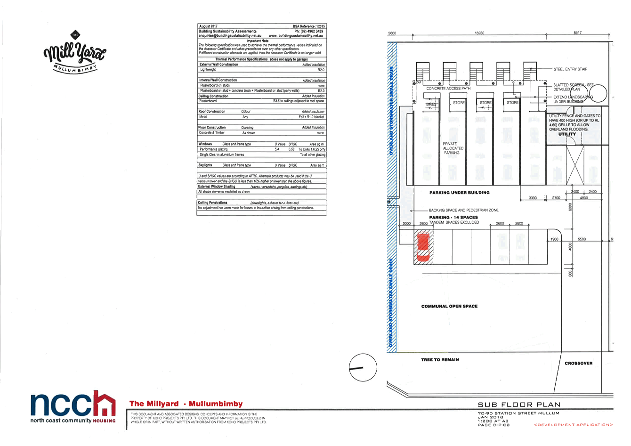
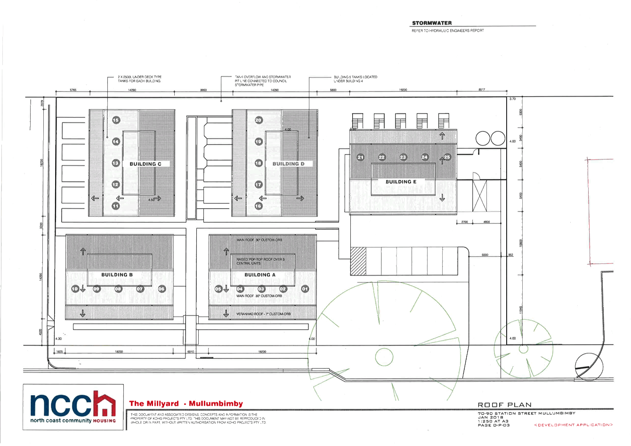
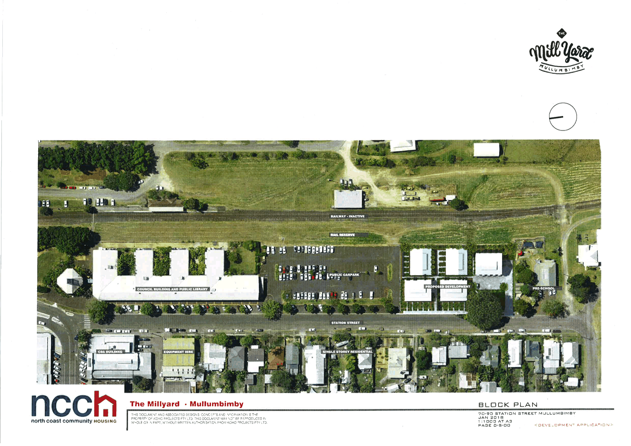
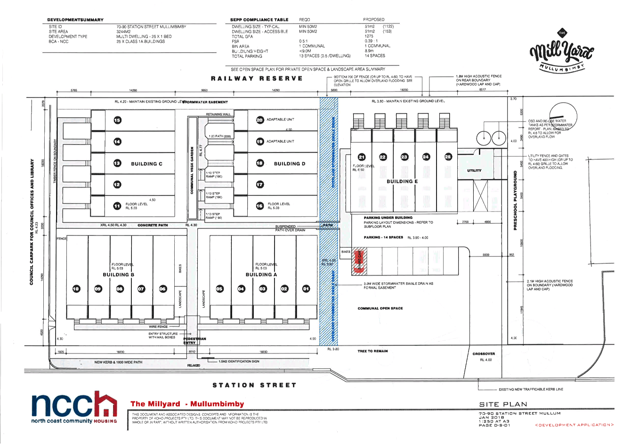
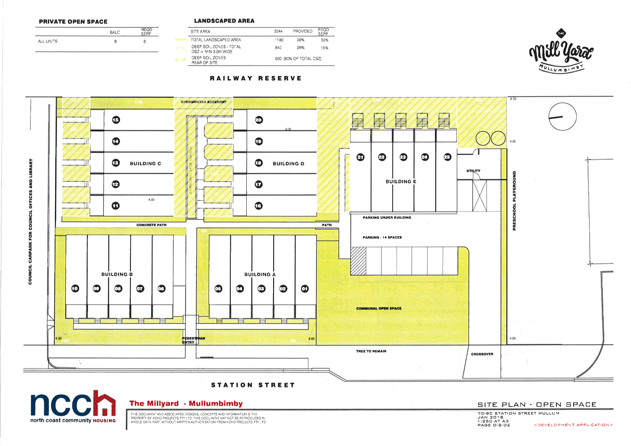
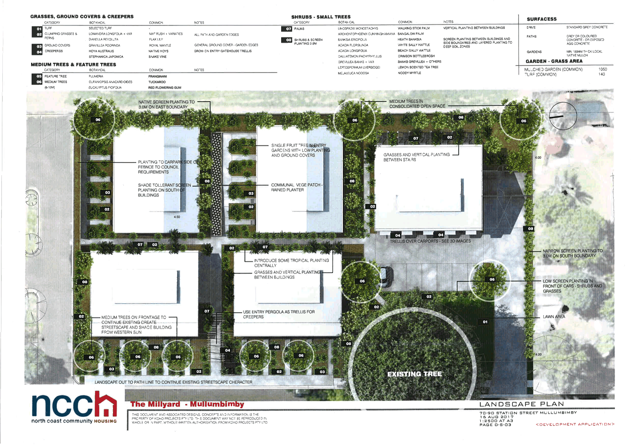
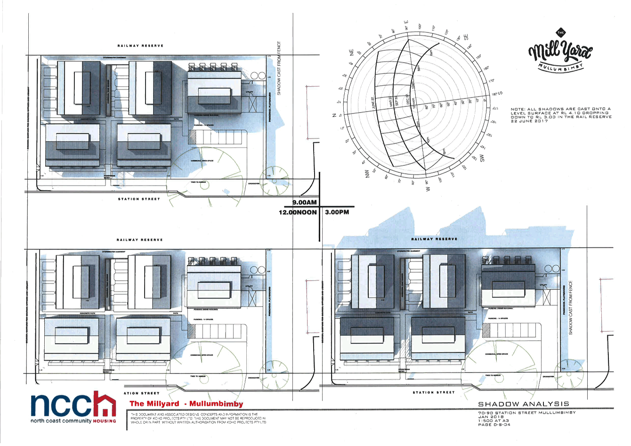
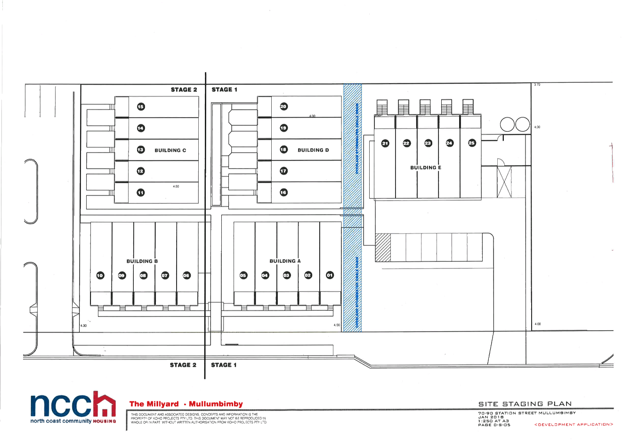
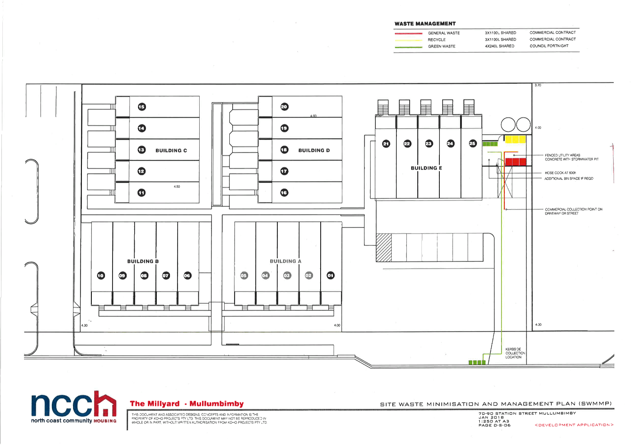
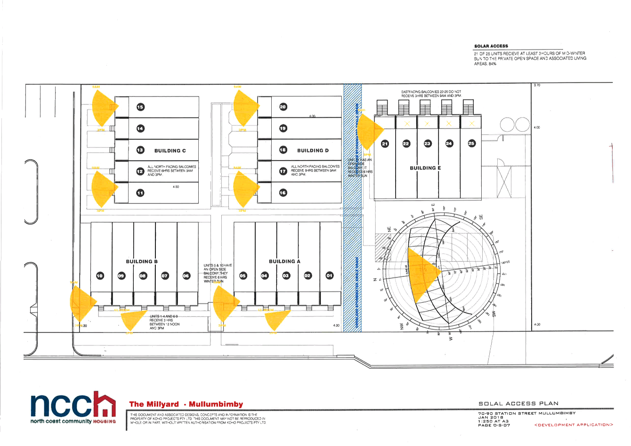
Staff Reports - Sustainable Environment and Economy 13.22 - Attachment 2
CONDITIONS
OF CONSENT:
Parameters of this
Consent
1. Development
is to be in accordance with approved plans and documents
The development is to be in
accordance with plans listed below:
|
Plan No.
|
Description
|
Prepared by
|
Dated:
|
|
D-S- 01 -
|
Site Plan
|
Koho Projects Pty Ltd
|
January 2018
|
|
D-S-05
|
Site Staging Plan
|
Koho Projects Pty Ltd
|
January 2018
|
|
D-D-01
|
Detailed Typical Unit
|
Koho Projects Pty Ltd
|
January 2018
|
|
D-D- 02
|
Detailed Lower Level Units 21-25
|
Koho Projects Pty Ltd
|
January 2018
|
|
D-D- 03
|
Detailed Unit Section
|
Koho Projects Pty Ltd
|
January 2018
|
|
D-D- 04
|
Detailed Unit - Adaptable
|
Koho Projects Pty Ltd
|
January 2018
|
|
D-D- 05
|
Pedestrian Entry
|
Koho Projects Pty Ltd
|
January 2018
|
|
D-E-01
|
Elevations 1
|
Koho Projects Pty Ltd
|
18 December 2017
|
|
D-E-02
|
Elevations 2
|
Koho Projects Pty Ltd
|
18 December 2017
|
|
D-E-06
|
Elevations - Building 1
|
Koho Projects Pty Ltd
|
28 November 2017
|
|
D-E-06
|
Elevations - Building 5
|
Koho Projects Pty Ltd
|
28 November 2017
|
|
D-P-01
|
Lower Floor Plan
|
Koho Projects Pty Ltd
|
January 2018
|
|
D-P-01
|
Sub Floor Plan
|
Koho Projects Pty Ltd
|
January 2018
|
|
-
|
Site Waste Minimisation and Management Plan
|
North Coast Community Housing
|
24.7.17
|
|
D-S-01
|
Site plan and Stormwater
|
Lucena Civil & Structural Engineers
|
15 November 2017
|
The development is also to be in
accordance with any changes shown in red ink on the approved plans or
conditions of consent.
The approved plans and related
documents endorsed with the Council stamp and authorised signature must be kept
on site at all times while work is being undertaken.
2. Staged
Development
The development is to be carried
out in the following stages:
Stage 1: Completion of Carpark,
Buildings A, D & E, Stormwater Swale and New Kerb, Footpath and fencing.
Stage 2: Completion of
Buildings B & C.
Where conditions are required to
be satisfied prior to a particular event, those conditions are the conditions
relevant to the works being carried out in the stage.
The relevant conditions are the
conditions deemed necessary, by the Principal Certifying Authority (PCA)
appointed for the development, or, where pursuant to the issue of a
Construction Certificate, the relevant consent authority.
3. Plan
of Management
The development is to be
undertaken and operated in accordance with the draft Plan of Management
prepared by Koho Projects, dated January 2017, V2 as amended from time to time.
Any amendments are to be approved by Councils General Manager, or delegate.
4. Residential
use
No dwellings within this
development to be used as tourist and visitor accommodation, or “holiday
let”. A restriction
to be registered prior to the issue of the occupation certificate for each
stage, against the title of the property, in accordance with section 88E of
the Conveyancing Act 1919, noting this requirement.
5. Provision
of Affordable Housing
i. From the date of
the issue of an Occupation Certificate for Stage 1 of the subject development,
four (4) dwellings in Stage 1 are to be used only for the purposes of
‘affordable housing’ (as defined in the Environmental Planning
and Assessment Act 1979 and State Environmental Planning Policy
[Affordable Rental Housing] 2009), and these dwellings are to be managed by
a registered community housing provider (registered community housing
provider has the same meaning as in the Housing Act 2001).
ii. From the date of
the issue of an Occupation Certificate for Stage 2 of the subject development,
two (2) dwellings in Stage 1 are to be used only for the purposes of
‘affordable housing’ (as defined in the Environmental Planning
and Assessment Act 1979 and State Environmental Planning Policy
[Affordable Rental Housing] 2009), and these dwellings are to be managed by
a registered community housing provider (registered community housing
provider has the same meaning as in the Housing Act 2001).
A restriction
will be registered, before the date of the issue of the occupation certificate
for each stage, against the title of the property, in accordance with section
88E of the Conveyancing Act
1919, that will
ensure that these requirements of Conditions 4(i) and 4 (ii) are met.
6. Television
reception system
A single common television
reception system provided with a design to minimise adverse visual impacts
whilst enabling high quality reception for each dwelling.
7. External
lighting installation
To maintain safe access, adequate
lighting must be provided between sunset and 12.00 PM. All external
lighting must be installed in accordance with AS4282-1997: Control of the
obtrusive effects of outdoor lighting.
8. Signage
and Landscape Features
Site identification signage and the hard landscape feature
(train bogey and wheel set) which are indicated on the approved plans as being
outside of the property boundary, are to be relocated to be wholly within the
property boundary. Details are to be shown on the Construction Certificate
plans.
9. Provision
of a share car on site
At all times a dedicated share car
for residents of the site is to be provided. When not in use the car is to be
parked on site. The share car is to be made be available to all residents of
the subject site who are registered to use the vehicle. The share car is to be
available for use by the residents 24hrs a day, 7 days a week with
bookings to be made via the internet. The share car is to be maintained in
complete working order, registered with the appropriate insurances.
10. No
Interference with Amenity of Neighbourhood
The proposed use of the premises shall not interfere with
the amenity of the neighbourhood by reason of noise, vibration, smell, fumes,
smoke, dust, wastewater or otherwise. In particular:
a) The
noise level emanating from the use of the premises must comply with the New
South Wales Industrial Noise Policy.
b) Only
clean and unpolluted water is permitted to be discharged to Councils’
stormwater drainage system or any waters.
The following conditions
are to be complied with prior to issue of a Construction Certificate
11. Registration
of Title
Prior to issuing a Construction Certificate, the Subdivision
Certificate for Stage 1 of development consent 10.2014.404.3 creating proposed
Lot 1 in the subdivision of Lot 10 DP 850902 is to be issued and registered
with NSW Land and Property Information, and a new title issued.
An approved Subdivision Certificate must be submitted
indicating the title of the lot and that water and sewerage infrastructure also
service the lot.
12. Materials:
A final schedule of
external materials and finishes is to be provided for Council approval, prior
to a Construction Certificate for building work being issued.
13. Management
of Contaminated Soils
1. The
Preliminary Contaminated Land Assessment prepared by Environmental Solutions
dated August 2017 submits that composite soil sampling results exceeded the
Health Investigation Levels (HIL) fro Lead in accordance with NEPM (2013) Table
1 A (1) Column A – ‘Standard’ Residential with
garden/accessible soil (home grown produce <10% fruit and vegetable intake
(no poultry), also includes childcare centres, preschools and primary
schools.
Assessment of individual soil samples
for Lead by way of a Detailed Site Investigation is to be undertaken by a
suitably qualified contaminated land specialist in conformance with the NSW EPA
Guidelines for Consultants Reporting on Contaminated Sites 1997 and all other
statutory requirements.
2. If
required as an outcome of the Detailed Site Investigation any Remedial Action
Plan (RAP) must be prepared for the management of lead impacted soils in
accordance with the following requirements:
i. The
RAP must be prepared by a suitably qualified contaminated land specialist in
conformance with the NSW EPA Guidelines for Consultants Reporting on
Contaminated Sites 1997 and all other statutory requirements.
ii. A
Notice of Commencement must be submitted to Council Environmental Services
Department no less than 30 days prior to the issue of a construction
certificate for subdivision works.
iii. A
suitably qualified person with experience in contaminated land remediation must
be engaged by the proponent to be responsible for overseeing all works. Contact
details of the responsible person must be provided to Council.
14. Boundary
fencing
Boundary fencing along the
northern, southern and western boundaries is to be of lapped and capped
hardwood timber construction. Side fencing is to be a maximum of 1.2 metres
high between the front boundary and the building line and thereafter, the
height is to be in accordance with the approved plans. Fencing with the
Preschool to be at a height of 2.1 metres.
15. Access
and facilities for disabled
The application for a Construction
Certificate is to include plans and specifications that indicate access and
facilities for persons with access disabilities to and within the development
in accordance with AS 1428.1 - Design for Access and Mobility and Part D3 of
the Building Code of Australia.
Such plans and specifications must
be approved as part of the Construction Certificate.
16. Water
and Sewerage - Section 68 approval required
An Approval under
Section 68 of the Local Government Act 1993 to carry out water supply work
and sewerage work must be obtained.
Each Torrens title lot of land
shall have an individual service tapped from the main and extending 300mm
inside the lot boundary. Each dwelling/unit/shop capable of being subdivided
under the Strata or Community Title Schemes shall have a separate water meter
Any new water service and meter
will be at the applicants cost.
17. On-site
stormwater detention - Section 68 approval required
An approval under Section 68 of
the Local Government Act 1993 to carry out on-site detention drainage system
and connection to a Council approved drainage system.
The plans must be in compliance
with the Northern Rivers Local Government Development Design and Construction
Manuals, Byron Shire Council Comprehensive Guidelines for Stormwater Management
and relevant Australian Standards. Refer to Council’s website for copies
of Council documents.
18. Sediment
and Erosion Control Management Plan required
The application for a Construction
Certificate is to include plans and specifications that indicate the measures
to be employed to control erosion and loss of sediment from the site. Control
over discharge of stormwater and containment of run-off and pollutants leaving
the site/premises must be undertaken through the installation of erosion
control devices such as catch drains, energy dissipaters, level spreaders and
sediment control devices such as filter fences and sedimentation basins.
Such plans and specifications must
be approved as part of the Construction Certificate.
NOTE: The plans
must be in compliance with Council's current “Northern Rivers Local
Government Development Design & Construction Manuals and Standard
Drawings”.
19. Plans
of retaining walls and drainage
The application for a Construction
Certificate is to include plans and specifications that indicate retaining
walls or other approved methods of preventing movement of the soil, where any
excavation or filled area exceeds 600mm in height. Adequate provision must be
made for drainage.
Such plans and specifications must
be approved as part of the Construction Certificate.
20.
On-site stormwater detention required
The application for a Construction
Certificate is to include plans and specifications for stormwater drainage in
accordance with the relevant Australian Standard. All
stormwater drainage for the development must be conveyed via an on-site
stormwater detention system by gravity to a public
drainage system.
Such plans and specifications must
be approved as part of the Construction Certificate.
All stormwater drainage systems within the lot and the
connection to a public:
(a) comply
with any requirements for the disposal of stormwater drainage and on-site
stormwater detention contained in Council’s Development Control Plan,
Stormwater Guideline and Local Approvals Policy, and
(b) obtain
approval under section 68 of the Local Government Act 1993, prior to issue of a Construction Certificate.
Note 1. The relevant Australian Standard
is currently AS/NZS 3500.3:2003, Plumbing and drainage, Part 3: Stormwater
drainage.
Note 2. A Local Approvals Policy
specifies the circumstances (if any) in which a person would be exempt from the
necessity to obtain a particular approval of the Council.
21. Overland
Stormwater Swale Drain
The application for a Construction
Certificate is to include plans, calculations and specifications for the
overland stormwater swale drain in accordance with Council’s standards,
currently Northern Rivers Local Government Development Design &
Construction Manuals. The plans, calculations and specifications are to
include, but not be limited to, the following items:
a) Catchment
plan (included in the drawing set);
b) Hydrological
and hydraulic calculations based on the methods outlined in the Queensland
Urban Design Manual (QUDM) and Australian Rainfall & Runoff (AR&R)
1987. A summary of the calculations must be included on the drawings consistent
with the Sample Drawings of the Northern Rivers Local Government Development
& Design Manuals.
22. Consent
required for works within the road reserve (Stage 1)
Consent from Council must be
obtained for works within the road reserve pursuant to Section 138 of the Roads
Act 1993. Three (3) copies of engineering construction plans must accompany the
application for consent for works within the road reserve.
Such plans are to be in accordance
with Council’s current Design & Construction Manuals and are to
provide for the following works:
|
Driveway
|
A driveway(s) in accordance with Council's current
“Northern Rivers Local Government Development Design & Construction
Manuals and Standard Drawings”.
|
|
Footpath
|
Variable 1.2 - 2m wide foot paving for the full frontage
of the site at a crossfall of 1 % or 1:100 (maximum 2.5% or 1 in 40).
|
|
Kerb & gutter
|
Kerb and gutter and footpath formation including any
necessary relocation of services as follows:
1. From
the Council car park driveway to the kerb inlet pit adjacent to the overland
stormwater swale drain.
2. Remove
the existing pedestrian crossing at the North West corner of the site and replace
with kerb and gutter.
|
|
Ramped pedestrian crossing
|
A ramped pedestrian crossing in accordance with
Council’s standard plan – No. 941 at the north west corner of the
site and located wholly within the road reserve to tie in with the footpath.
|
23. Traffic
Management Plan
Consent from Council must be
obtained for a Traffic Management Plan pursuant to Section 138 of the Roads Act
1993. The plans and specifications are to include the measures to be employed
to control traffic (inclusive of construction vehicles) during construction of
the development. The traffic control plan is to be designed in accordance with
the requirements of the Roads and Traffic Authority’s Manual, Traffic
Control at Work Sites Version 2, and the current Australian Standards, Manual
of Uniform Traffic Control Devices Part 3, ‘Traffic Control Devices for
Works on Roads’.
“The plan shall incorporate
measures to ensure that motorists using road adjacent to the development,
residents and pedestrians in the vicinity of the development are subjected to
minimal time delays due to construction on the site or adjacent to the
site”.
The traffic control plan must be
prepared by a suitably qualified and RTA accredited Work Site Traffic
Controller.
24. Car
parking layout, vehicle circulation and access plans required (Stage 1).
The application for a Construction
Certificate is to include plans and specification that indicate access, parking
and manoeuvring details in accordance with the plans approved by this consent.
The access, parking and
manoeuvring for the site is to comply with the requirements of Council’s
Development Control Plan 2014, AS 2890.1-2004: Parking facilities, Part 1:
Off-street car parking and AS 2890.2 – 2010 - Parking facilities, Part 2:
Off-street commercial vehicle facilities. Plans are to include, but not be
limited to, the following items:
a) pavement
description;
b) site
conditions affecting the access;
c) existing
and design levels;
d) longitudinal
section from the road centreline to the car space(s);
e) cross
sections every 15 metres;
f) drainage
(pipes, pits, on-site detention, etc.);
g) turning
paths;
h) linemarking
and signage.
i) Sight
distances for the fences at the entry onto the lane are to comply with AS
2890.1 clause 3.2.4
The engineering plans and
specifications are to be designed by a qualified practising Civil Engineer. The
Civil Engineer is to be a corporate member of the Institution of Engineers
Australia or is to be eligible to become a corporate member and have
appropriate experience and competence in the related field.
Such plans and specifications must
be approved as part of the Construction Certificate.
NOTE: The plans must
be in compliance with Council's current “Northern Rivers Local Government
Development Design & Construction Manuals and Standard Drawings”.
25. Flood
Planning Level for new buildings
The flood planning level for this
development is 4.8m A.H.D. The plans and specifications to accompany the
construction certificate application are to indicate a minimum habitable floor
level that is at or above the flood planning level.
The plans and specifications to
accompany the construction certificate application are to also indicate:
b) a
minimum floor level of 4m A.H.D for non-habitable building or room (eg. Shed,
carport, garage, laundry, shelter, etc.); and
c) the
use of flood compatible materials and services below the flood planning level
in accordance with the requirements of Council’s Development Control Plan
2014 – Chapter C2 – Areas Affected by Flood; and
Such plans and specifications must
be approved as part of the Construction Certificate.
26. Bond
required to guarantee against damage to public land
A bond of $3000 is to be paid to
Council as guarantee against damage to surrounding public land and
infrastructure during construction of the proposed development. Evidence is to
be provided to Council indicating the pre development condition of the surrounding
public land and infrastructure. Such evidence must include photographs. The
proponent will be held responsible for the repair of any damage to roads, kerb
and gutters, footpaths, driveway crossovers or other assets.
Such bond will be held until Council
is satisfied that the infrastructure is maintained/repaired to pre development
conditions and that no further work is to be carried out that may result in
damage to Council’s roads, footpaths etc.
27. Long
Service Levy to be paid
A Long Service Levy must be paid
to the Long Service Payments Corporation. This is a State Government Levy
and is subject to change.
These payments may be made online
at www.longservice.nsw.gov.au
or at Council’s Administration
Office, Station Street, Mullumbimby. Where paying to Council, cheques are to be
made payable to ‘Byron Shire Council’.
For further information regarding
the Long Service Payment please refer to the website above.
28. Certificate
of Compliance – Water Management Act 2000
A Certificate of Compliance will
be issued upon payment of developer charges for water and sewer as calculated
in accordance with Byron Shire Council and Rous Water Development Servicing
Plans.
Byron Shire Council acts as Rous
Water’s agent in this matter and will issue a Certificate of Compliance
on behalf of Rous Water upon payment of the Rous Water Development Servicing
Charge to this Council.
Note: Copies of the
application forms for Certificates of Compliance are available on
Council’s website http://www.byron.nsw.gov.au/files/Forms/Section_305_Certificate.pdf
or from Council’s Administration Office. Copies of Byron Shire
Council’s Development Servicing Plans are available at Council’s
Administration Office.
Developer charges will be calculated in
accordance with the Development Servicing Plan applicable at the date of
payment. A check must be made with Council to ascertain the current rates by
contacting Council’s Principal Engineer Systems Planning, Water on 02
6626 7081. Applicable charges can be found on Council’s website: http://www.byron.nsw.gov.au/development-contributions-plans-section-94-and-64
The contributions payable will
be adjusted in accordance with relevant plan and the amount payable will be
calculated on the basis of the contribution rates that are applicable at the
time of payment. Payment by Personal or Company Cheque will not be accepted.
29. Compliance
with BASIX Certificate requirements
The development is to comply with
BASIX Certificate No.846757M, dated 8 August 2017. The commitments indicated in
the Certificate are to be indicated on the plans submitted for approval of the
Construction Certificate.
The plans submitted must clearly
indicate all windows numbered or identified in a manner that is consistent with
the identification on the BASIX Certificate.
Minor changes to the energy
efficiency measures may be undertaken without the issue of an amendment under
Section 96 of the Act, provided that the changes do not affect the form, shape
or size of the building.
Proposed external
colours/materials must be consistent with those shown on the approved plans
referred to in Condition No.1 of this consent. Such plans and specifications
must be approved as part of the Construction Certificate.
30. Landscaping
plan required
The application for a Construction
Certificate is to include plans and specifications that indicate the
landscaping of the site. Such landscaping plan must incorporate adequate
detail to demonstrate compliance with the provisions of Chapter B9 of
Development Control Plan 2014. Species identified in Chapter B9 of Development
Control Plan 2014 are to be planted wherever possible. The landscaping
plan must indicate:
a) proposed
location for planted shrubs and trees, including species that will provide
visual screening of the southern fence.
b) botanical
name of shrubs and trees to be planted.
c) mature
height of trees to be planted.
d) location
of grassed and paved areas.
e) location
of trees identified for retention in the development application plans.
The plan is to be prepared by a
suitably qualified landscape architect / architect /ecologist who has
appropriate experience and competence in landscaping.
Such plans and specifications must
be approved as part of the Construction Certificate.
31. Developer
Contributions to be paid
Contributions set out in the
schedule at the end of this consent are to be paid to Council prior to the
release of a construction certificate. Contributions are levied in
accordance with the Byron Shire Developer Contributions Plan 2012 (as amended).
The Plan may be viewed on line at http://www.byron.nsw.gov.au/ or during
office hours at the Council Offices located at Station Street,
Mullumbimby. These contributions are to fund public amenities and
services as listed in the schedule. Additional details on the specific
amenities are to be found in the Byron Shire Developer Contributions Plan 2012
(as amended).
The contributions
in the schedule are current at the date of this consent. The
contributions payable will be adjusted in accordance with the relevant plan and
the amount payable will be calculated on the basis of the contribution rates
that are applicable at the time of payment. The schedule contains a
date for which the schedule remains valid, after this date you will have to
contact Council for an updated schedule. Payments will only be accepted by cash
or bank cheque.
The following conditions
are to be complied with prior to commencement of building or construction works
32. A
Construction Management Plan must be submitted to Council for approval
All works
to be undertaken in accordance with the approved Demolition / Construction Management
Plan (DCMP) and Work Safe NSW.
33. Public
safety requirements
All care is to be taken to ensure
the safety of the public in general, road users, pedestrians and adjoining
property. The public liability insurance cover, for a minimum of $10
million, is to be maintained for the duration of the construction of the
development. Council is to be nominated as an interested party on the
policy. Council is not held responsible for any negligence caused by the
undertaking of the works.
34. Toilet
facilities
Toilet facilities are to be
provided, at or in the vicinity of the work site at the rate of one toilet for
every 20 persons or part of 20 persons employed at the site. Each toilet
provided must be a standard flushing toilet connected to a public sewer or
other approved system.
35. Erosion
and Sediment Control Management Plan required
Erosion and sedimentation controls
are to be in place in accordance with the approved Erosion and Sediment Control
Plan.
Sediment and erosion control
measures in accordance with the approved Erosion and Sedimentation Control
plan/s must be maintained at all times until the site has been stabilised by
permanent vegetation cover or hard surface.
Any such measures that are deemed
to be necessary because of the local conditions must be maintained at all times
until the site is made stable (i.e. by permanent vegetation cover or hard
surface).
Erosion and
sedimentation controls are to be in place in accordance with the Guidelines
for Erosion & Sediment Control on Building Sites. A summary of these
guidelines is attached. A full copy may be downloaded from Council’s web
site at www.byron.nsw.gov.au.
Note: Council may impose
on-the-spot fines for non-compliance with this condition.
36. Acid
Sulfate Soil Management
Acid sulfate soil controls must be
in place in accordance with the approved ASS Management Plan (Greg Alderson
& Associates, April 2014).
37. Remediation
of contaminated land (if required)
Prior to the commencement of any
works associated with this development consent, the following is required:
a) A
suitably qualified contaminated land specialist with experience in the
remediation of contaminated land must be engaged by the proponent to oversee
and be responsible for all works associated with the implementation of the
Remedial Action Plan and subsequent site and soil validation.
b) A
notice of commencement of the remediation work and a copy of the Remedial
Action Plan must be provided to Council’s Health and Environment Section
prior to commencement of the -work.
c) The
notice of commencement must include contact details of the responsible person,
including an emergency 24-hour phone number.
If required remedial works must be undertaken in
conformance with the approved Remedial Action Plan and NSW EPA Guidelines
for Consultants Reporting on Contaminated Sites 1997 and all other
applicable standards.
38. Removal
of wastes
All wastes
associated with these works are to be handled and disposed of in accordance
with the requirements of the Work Cover Authority. The applicant/owner is to
produce documentary evidence that this condition has been met. Wastes must be
disposed of at a Licensed Waste Facility. All wastes removed from the
site must be managed and disposed of in accordance with NSW DECC Waste
Classification Guidelines (2014) www.environment.nsw.gov.au/resources/waste/08202classifyingwaste.pdf
The following conditions
are to be complied with during construction
39. Site
Waste Minimisation and Management Plan (SWMMP)
Construction works are to be
undertaken in accordance with the approved SWMMP referred to in Condition No.1
of this Development Consent.
40. Construction
times
Construction/demolition works must
not unreasonably interfere with the amenity of the neighbourhood. In particular
construction/demolition noise, when audible from adjoining residential
premises, can only occur:
a) Monday
to Friday, from 7 am to 6 pm.
b) Saturday,
from 8 am to 1 pm.
No construction/demolition work to
take place on Saturdays and Sundays adjacent to Public Holidays and Public
Holidays and the Construction Industry Awarded Rostered Days Off (RDO) adjacent
to Public Holidays.
41. Construction
Noise
Construction/demolition noise is
to be limited as follows:
a) For
construction/demolition periods of four (4) weeks and under, the L10 noise
level measured over a period of not less than fifteen (15) minutes when the
construction site is in operation must not exceed the background level by more
than 20 dB(A).
b) For
construction/demolition periods greater than four (4) weeks and not
exceeding twenty‑six (26) weeks, the L10 noise level measured over a
period of not less than fifteen (15) minutes when the construction site is in
operation must not exceed the background level by more than 10 dB(A)
42. Maintenance
of sediment and erosion control measures
Sediment and erosion control
measures must be maintained at all times until the site has been stabilised by
permanent vegetation cover or hard surface.
43. Prevention
of water pollution
Only clean and unpolluted water is
to be discharged to Council’s stormwater drainage system or any
watercourse to ensure compliance with the Protection of Environment Operations
Act.
44. Heritage
Compliance with the following recommendations of the
Statement of Heritage Impact, prepared by Urbis, dated 21 August 2017.
i. Management
of Unexpected Finds
In the unlikely
occurrence of substantial intact archaeological relics of significance
unexpectedly discovered during works, all ground-disturbing activity will cease
in the affected area and the site manager will be notified. Depending on the
nature of the discovery, additional assessment by a qualified archaeologist may
be required prior to the recommencement of excavation in the affected area. If
a suspected archaeological evidence is uncovered (see below), an archaeologist
is contacted immediately.
ii. Integration
of Potential Archaeological Items and Interpretative Devices
If artefactual
material associated with the saw mill phase is uncovered during construction
works (e.g. rail spikes, tracks, building material or features such as brick
footings, ceramics, machinery parts, glass, etc), these to be retained and
incorporated into the interpretation strategy of the development. Potential
devices include photographs of the finds within signage, in-situ retention
(depending on location and integrity of remains), use within new paving, or
locally-commissioned artwork.
45. Acid
sulfate soils management
Acid sulfate soils must be managed
and disposed of in accordance with the approved ASS Management Plan. A copy of
this report must be kept on the property at all times during construction and
made available to any person.
46. Traffic
Management Plan
The approved traffic management
plan is to be implemented.
47. Services
Services below the flood planning
level must be in accordance with the requirements of Council’s
Development Control Plan 2014 – Chapter C2 – Areas Affected by
Flood
48. Fill
to be retained on the subject land
Fill material must not encroach
onto any adjoining land.
49. Signs
to be erected on building and demolition sites
A sign must be erected in a
prominent position on the work site:
a) stating
that unauthorised entry to the work site is prohibited, and
b) showing
the name of the person in charge of the work site and a telephone number at
which that person may be contacted outside working hours.
Any such sign is to be removed
when the work has been completed.
50. Builders
rubbish to be contained on site
All builders rubbish is to be
contained on the site in a ‘Builders Skips’ or an enclosure.
Footpaths, road reserves and public reserves are to be maintained clear of
rubbish, building materials and all other items.
The following conditions
are to be complied with prior to issue of a Final Occupation Certificate
51. Works
to be completed prior to issue of a Final Occupation Certificate
All of the works indicated on the
plans and approved by this consent, including any other consents that are
necessary for the completion of this development, are to be completed and
approved by the relevant consent authority/s prior to the issue of a Final
Occupation Certificate.
Any Security bond paid for this
application will be held until Council is satisfied that no further works are
to be carried out that may result in damage to Councils road/footpath reserve.
52. On-site
Stormwater Detention – Certification of works
All stormwater drainage works,
including on-site stormwater detention works, for the development shall be
constructed in accordance with the approved plans and specification prior to
issue of an occupation certificate. Certificate/s of Compliance and
Work-As-Executed (WAE) plans for the stormwater works must be submitted to the
Principal Certifying Authority prior to the issue of an occupation certificate.
The certificate/s and WAE plans
are to be prepared by a suitably qualified engineer and must be in accordance
with Council’s Comprehensive Guidelines for Stormwater Management.
53. Access
and parking areas to be completed.
The access and parking areas are
to be constructed in accordance with the approved plans and Roads Act consent.
54. Floor
Levels – Certification for Flooding
Prior to the issue of an
Occupation Certificate, a certificate from a registered surveyor must be
submitted to the Principle Certifying Authority confirming the height of
habitable and non-habitable floors. An Occupation Certificate must not be
issued unless the floor levels are at or above the relevant flood planning
levels.
55. Access
and facilities for persons with disabilities are to be provided
Access and facilities for persons
with disabilities are to be provided in accordance with Part D3 of Building
Code of Australia and AS 1428 - Design for Access and Mobility.
56. Record
of Infrastructure
A record of infrastructure coming
into Council ownership is to be submitted to Council. The information is
to be submitted in the form of Council’s Standard Form titled
“Asset Creation Record”. This form is available from Council’s
Local Approvals Section.
57. Water
service and meter to be connected to each dwelling
A water service and water meter
must be connected to each residential dwelling in the development using an
approved backflow prevention device. It is the applicant’s responsibility
to engage a licensed plumber who shall liaise with council during this process.
Any new water service and meter
will be at the applicants cost.
58. Sewer
and water to be connected
A Certificate of Compliance under
Section 307 of the Water Management Act 2000 is to be obtained from Byron Shire
Council prior to the issue of an Occupation Certificate for works on water
and/or sewer mains.
Application forms
are available from Council’s administration building or online at http://www.byron.nsw.gov.au/files/Forms/Section_305_Certificate.pdf
to be submitted for a Certificate of Compliance.
59. Remediation
of contaminated land (where required)
A notice of completion
must be provided to Council’s Health and Environment Section within 30 days of completion of the remediation
work. The notice of completion must be accompanied by a Validation Report
prepared by a suitably qualified person with experience in the
remediation of contaminated land.
The Validation Report must specify the standard of remediation achieved and certify that the site
is suitable for the proposed use. The report must conform to the NSW EPA Guidelines
for Consultants Reporting on Contaminated Sites 1997 and all other
statutory requirements.
Documentary evidence
must be provided confirming the method of disposal and destination of all
contaminated soil removed from the site.
· To comply with the provisions of the Local Environmental Planning
Instrument.
· To preserve the environment and existing or likely future amenity of
the neighbourhood.
· To protect the environment.
· To preserve the amenity of the area.
· To ensure adequacy of services to the development.
· In the interests of public health and safety.
· To ensure compliance with Section 68 of the Local Government Act
1993.
Construction Certificate required:
This development consent is issued under the Environmental
Planning and Assessment Act 1979 and does not relate to structural aspects or
specifications of the building under the Building Code of Australia. All
buildings and alterations require the issue of a Construction Certificate prior
to works commencing. Application forms are available from the customer services
counter or Council’s website www.byron.nsw.gov.au
Principal Certifying Authority:
Work must not commence until the applicant has:-
a. appointed a Principal
Certifying Authority (if the Council is not the PCA); and
b. given
Council at least two days notice of the intention to commence the erection of
the building. Notice must be given by using the prescribed ‘Form
7’.
c. notified
the Principal Certifying Authority of the Compliance with Part 6 of the Home
Building Act 1989.
Occupation Certificate required:
The building must not be occupied until the Principal
Certifying Authority has issued an Occupation Certificate.
Protection of the Environment Operations Act 1997:
It is an offence under the provisions of the Protection of
the Environment Operations Act 1997 to act in a manner causing, or likely to
cause, harm to the environment. Anyone allowing material to enter a waterway or
leaving material where it can be washed off-site may be subject to a penalty
infringement notice (“on-the-spot fine”) or prosecution.
WorkCover
Authority
All works must be undertaken in accordance with the
requirements of the WorkCover Authority.
Prevention of water pollution
Only clean and unpolluted water is to be discharged to
Council’s stormwater drainage system or any watercourse to ensure
compliance with the Protection of Environment Operations Act.
Penalties apply for failure to comply with development
consents
Failure to comply with conditions of development consent may
lead to an on the spot fine (generally $600) being issued pursuant to section
127A of the Environmental Planning & Assessment Act 1979 or prosecution
pursuant to section 125 of the Environmental Planning & Assessment Act
1979.
Schedule of
Development Contributions
The following contributions are current at
the date of this consent. The contributions payable will be adjusted in
accordance with the relevant plan and the amount payable will be calculated
on the basis of the contribution rates that are applicable at the time of
payment. The current contribution rates are available from Council offices
during office hours. Payments will only be accepted by cash or
bank cheque.
Stage 1
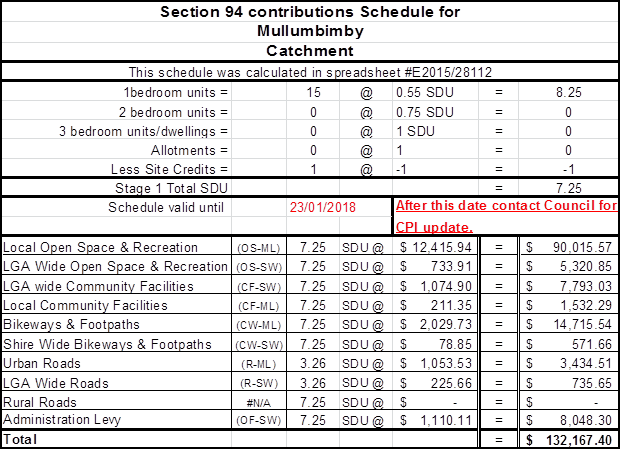
Stage 2
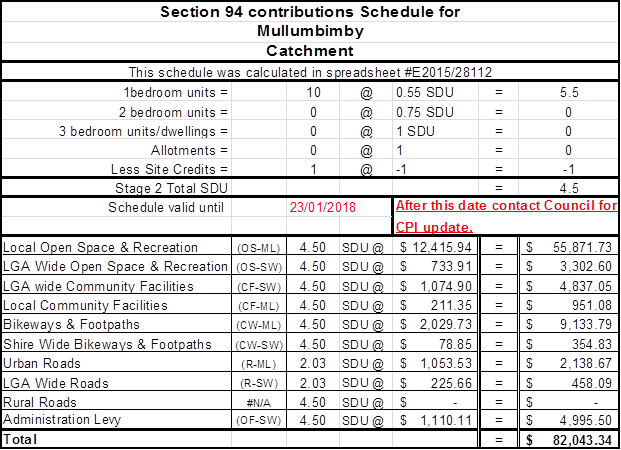
Heritage Conservation
Regard must be had to the requirements of Clause 5.10 of the
Byron Local Environmental Plan 2014. This would highlight the need to apply for
any proposed future changes to fabric, finish and appearance. Any future
changes of colour schemes of the development which may not be sympathetic to
the setting of the Mullumbimby Heritage Conservation Area must first be
approved by Byron Shire Council.
Water payments under the Water Management Act 2000
Charges will be calculated based on the additional water and
sewerage load that the proposed development generates, shown in Equivalent
Tenements (ET) by the following table:
ADDITIONAL WATER & SEWER LOAD OF DEVELOPMENT
(ET Policy
No:13/005)
STAGE 1
|
|
Water
|
Sewer
|
|
DA 10.2014.404.3 ET Entitlements
|
1
|
1
|
|
Proposed Development ET loading
|
6.0
|
7.5
|
|
Additional ET loading
|
5.0
|
6.5
|
STAGE 2
|
|
Water
|
Sewer
|
|
Proposed Development ET loading)
|
4.0
|
5.0
|
|
Additional ET loading
|
4.0
|
5.0
|
NB: Information regarding Development Servicing charges can
be found on the Byron Shire Council website (http://www.byron.nsw.gov.au/development-contributions-plans-section-94-and-64).
These charges will enable you to calculate the total contribution charges
payable when you are ready to pay them. Developer charges will be
calculated in accordance with the Development Servicing Plan applicable at the
date of payment.
Plumbing Standards and requirements.
All Plumbing, Water Supply, Sewerage and Stormwater Works
shall be installed in accordance with the Local Government Act 1993, Plumbers
Code of Australia and AS/NZS 3500 Parts 0-5, the approved plans (any notations
on those plans) and the approved specifications. Any plumbing inspections
required under a Section 68 Approval are to occur in accordance with that
approval.
Staff Reports - Sustainable Environment and Economy 13.22 - Attachment 3
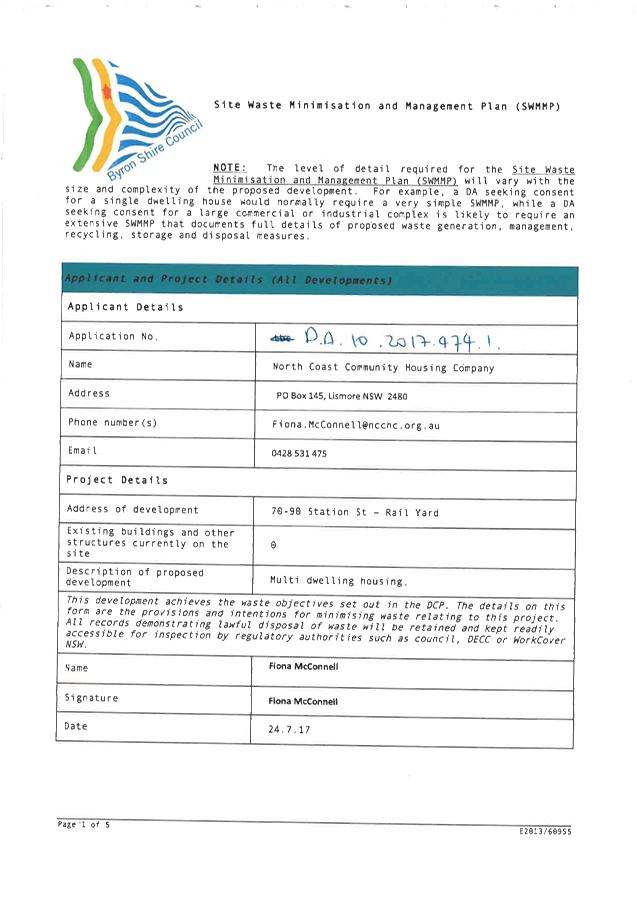
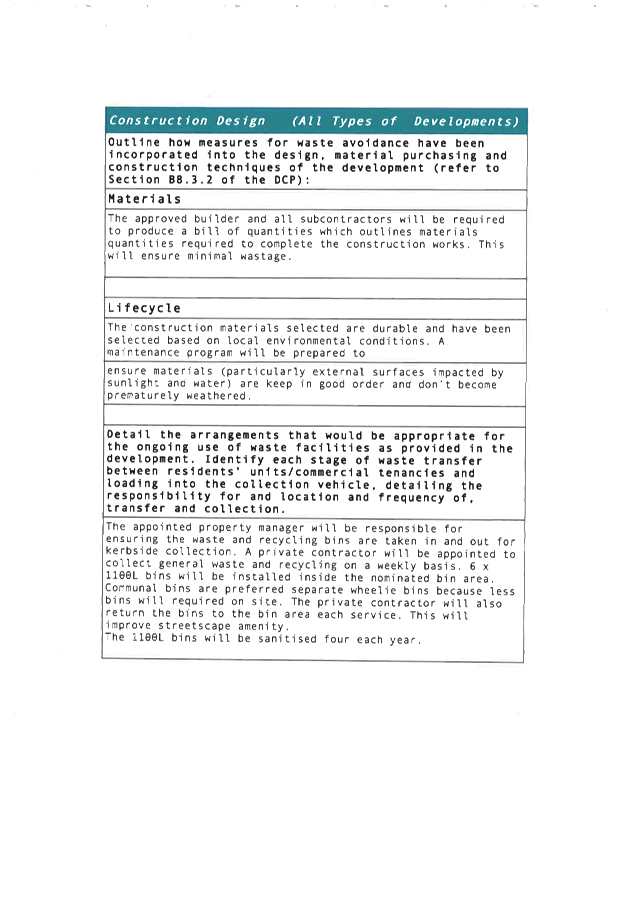
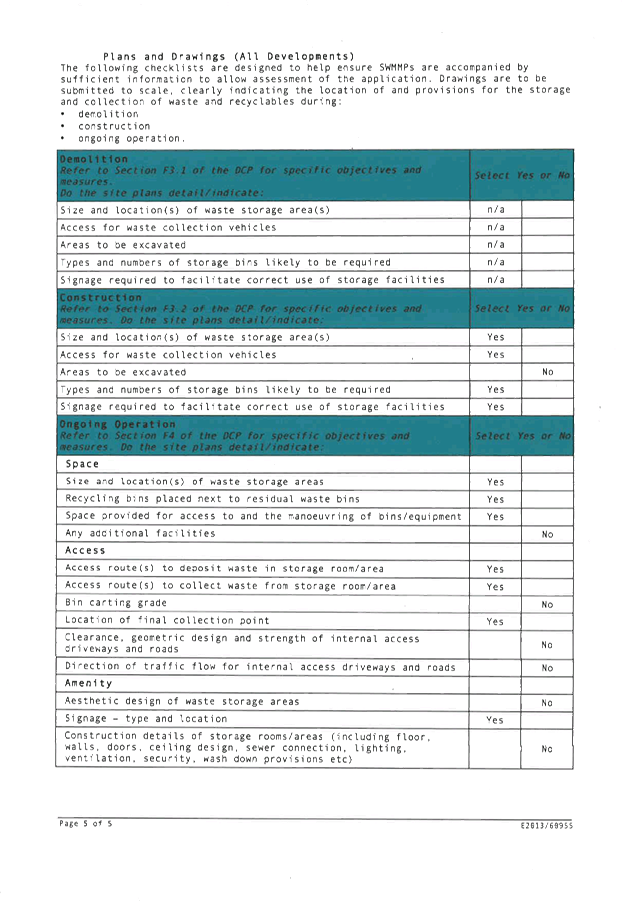
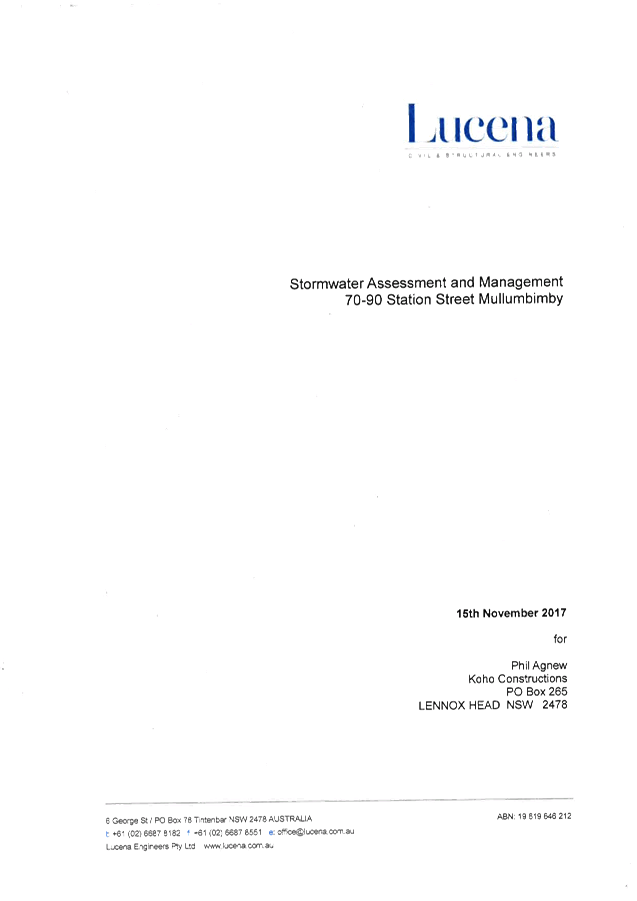
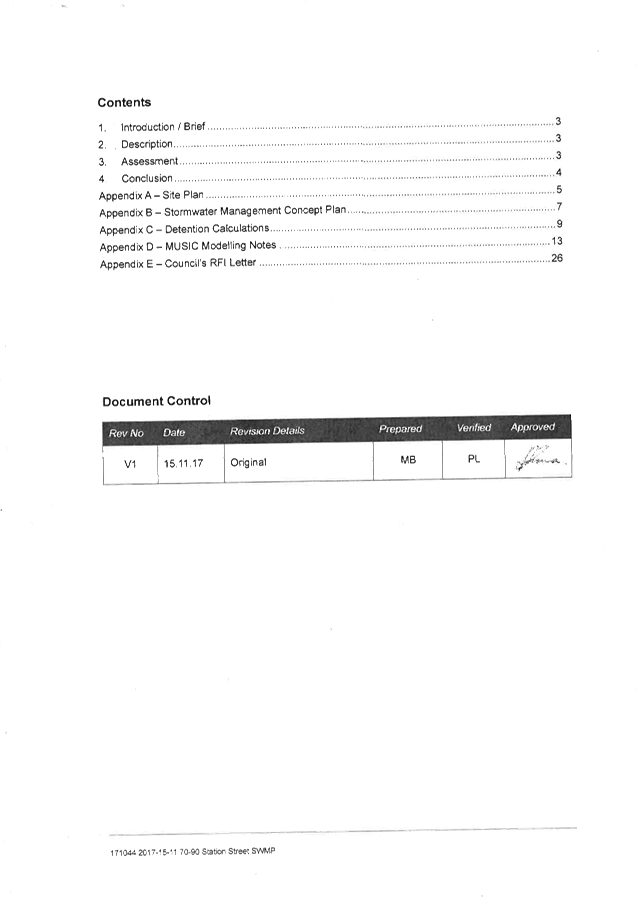
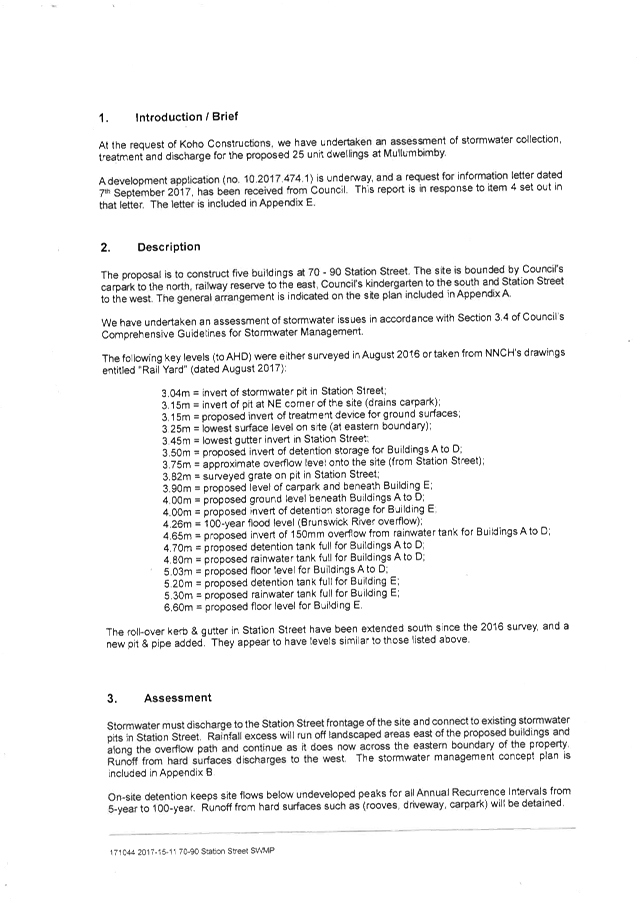
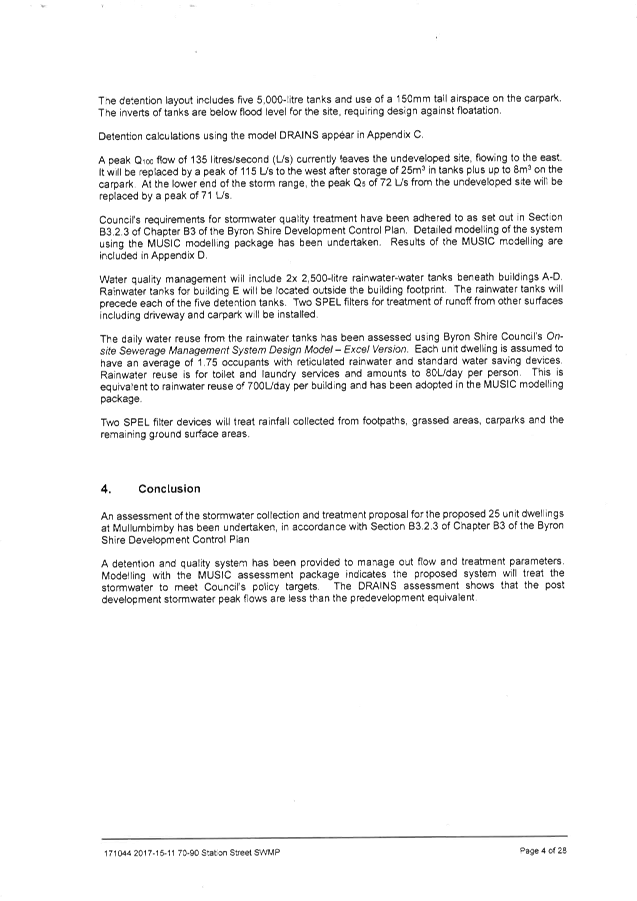

Staff Reports - Sustainable Environment and Economy 13.22 - Attachment 3
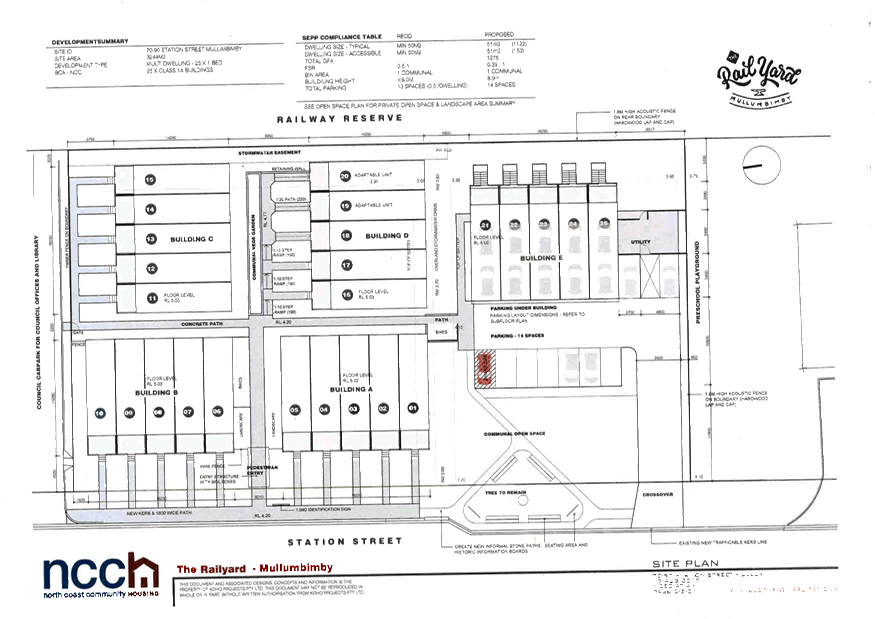
Staff Reports - Sustainable Environment and Economy 13.22 - Attachment 3

Staff Reports - Sustainable Environment and Economy 13.22 - Attachment 3
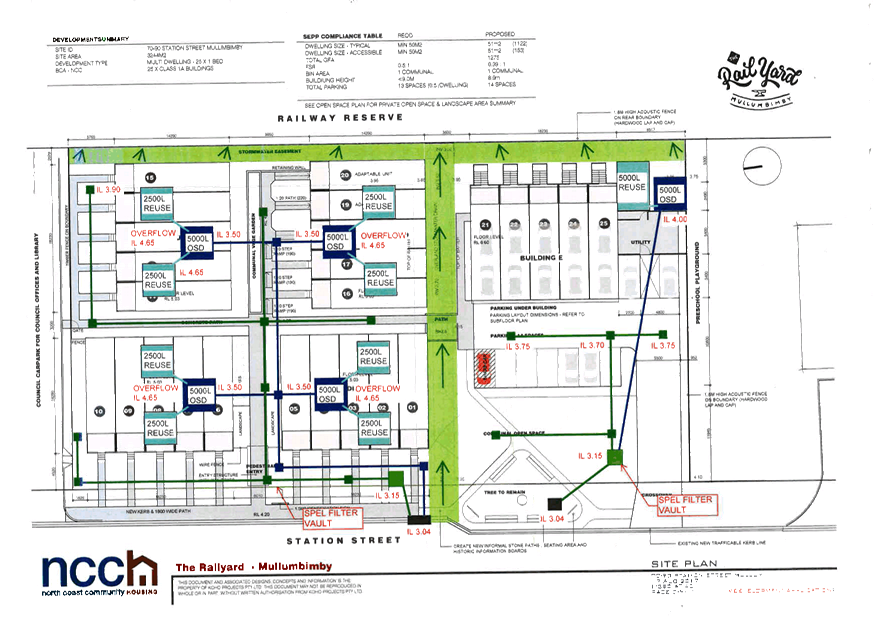
Staff Reports - Sustainable Environment and Economy 13.22 - Attachment 3
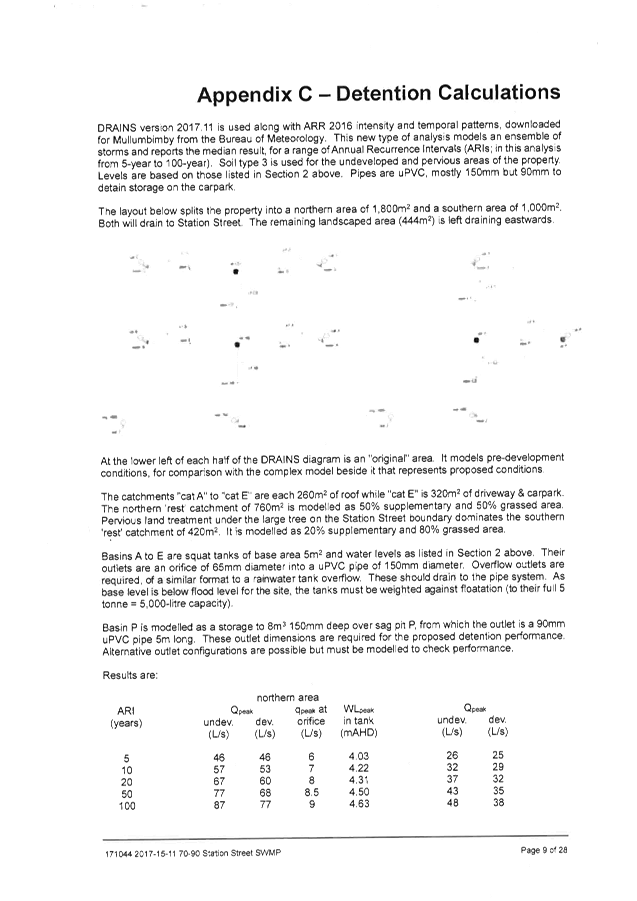

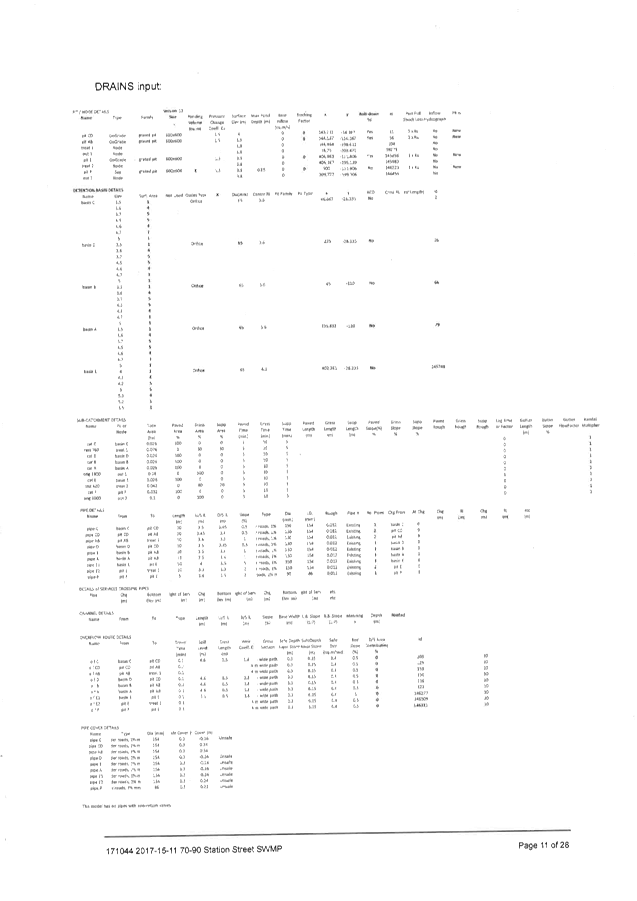

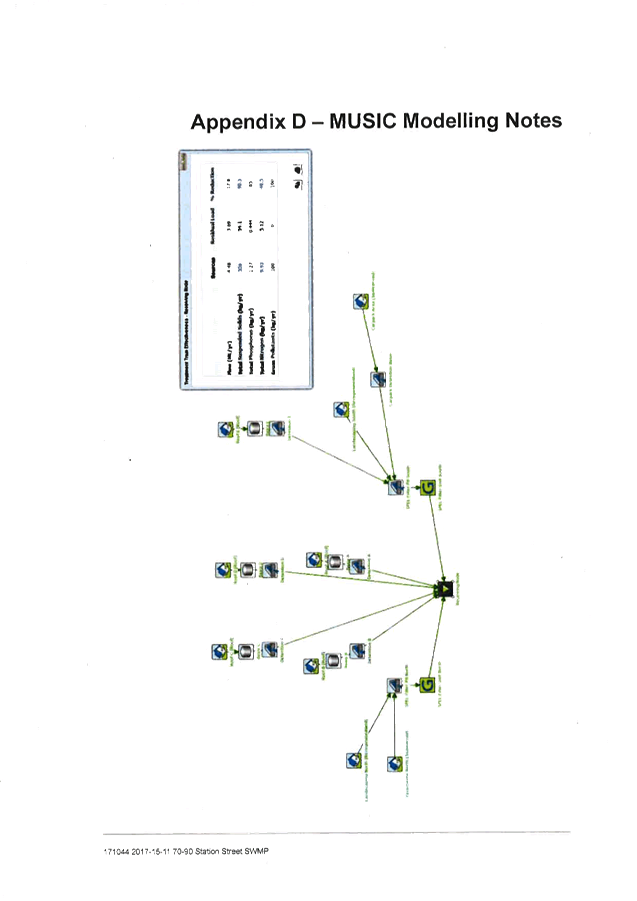

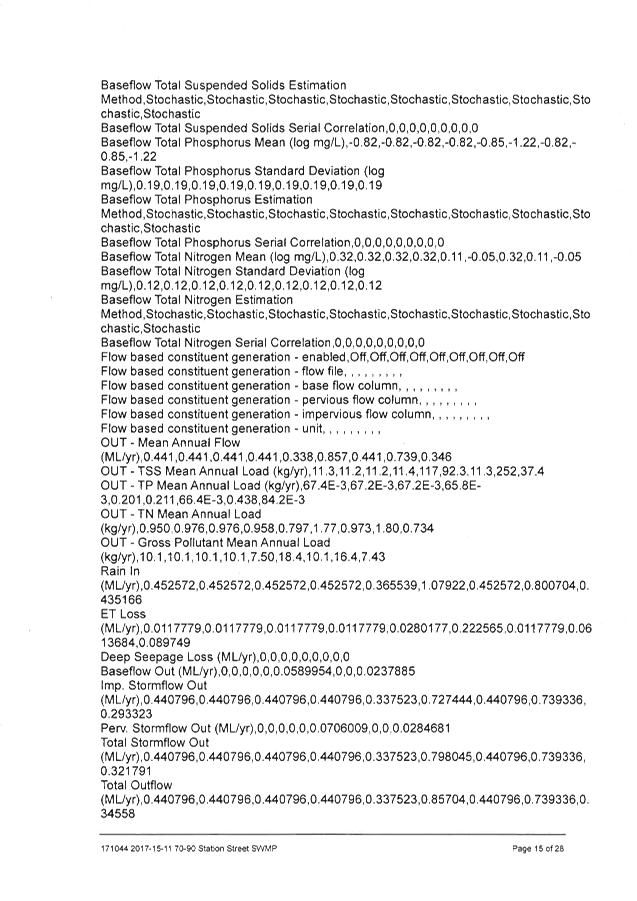


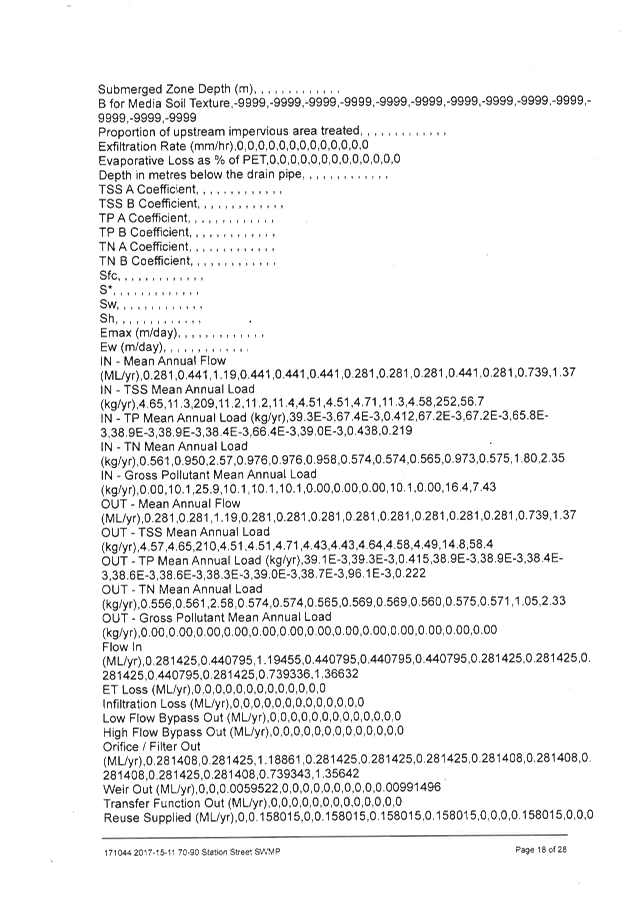
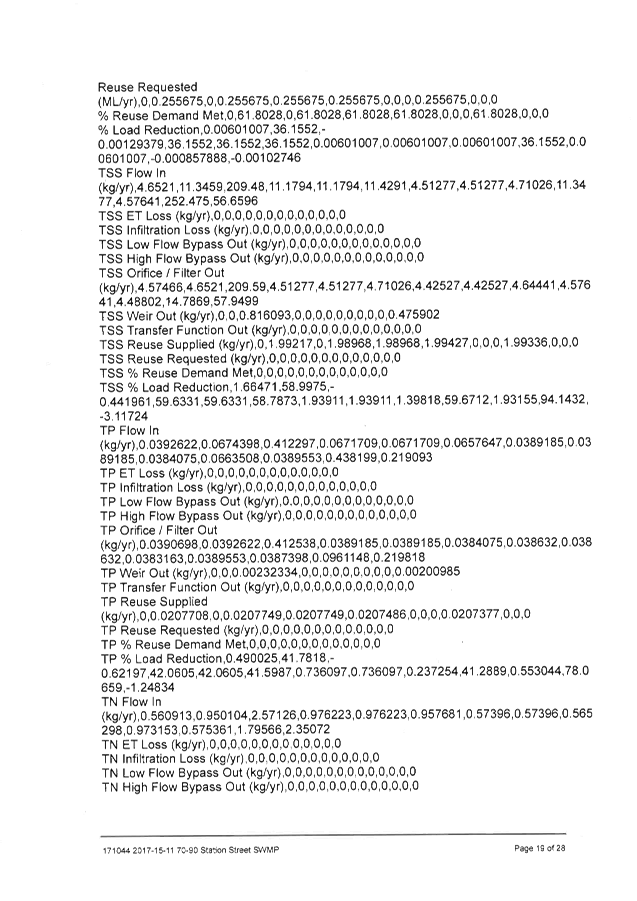
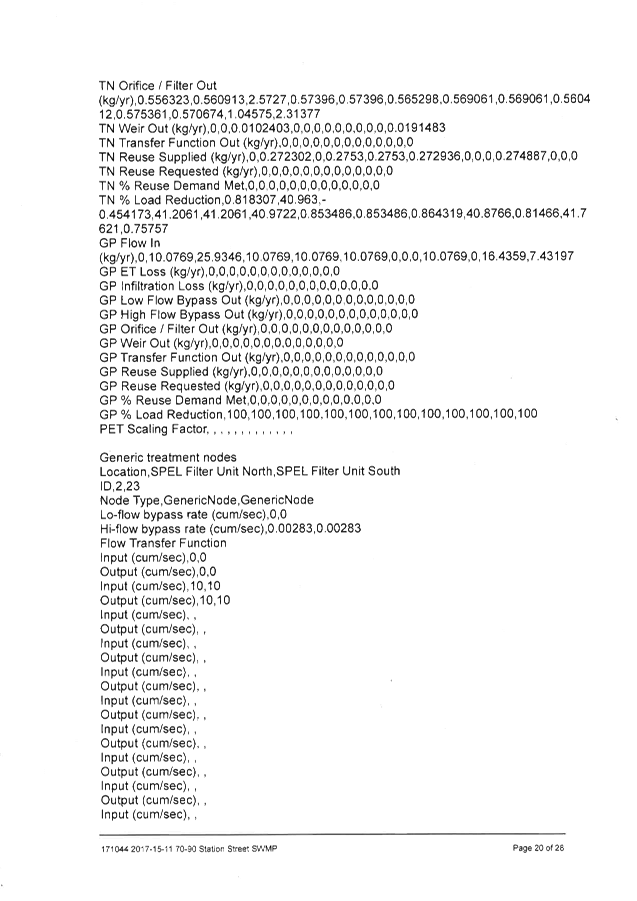


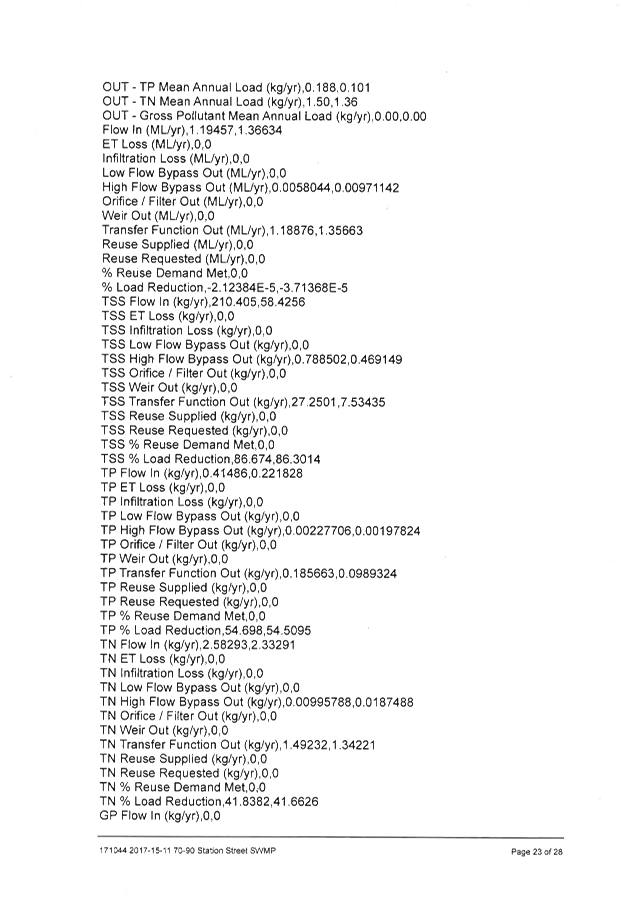
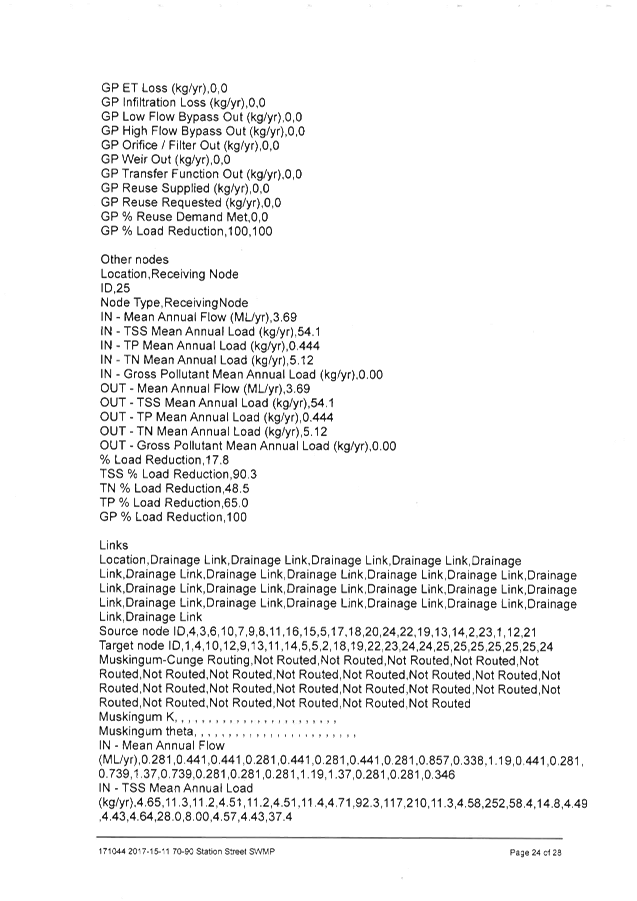


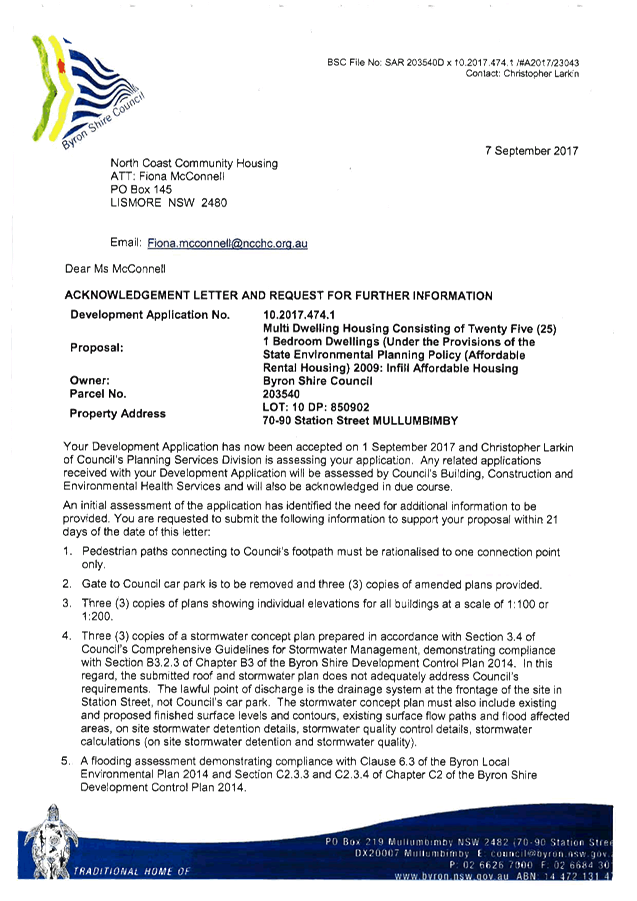

Staff Reports - Infrastructure Services 13.23 - Attachment 1
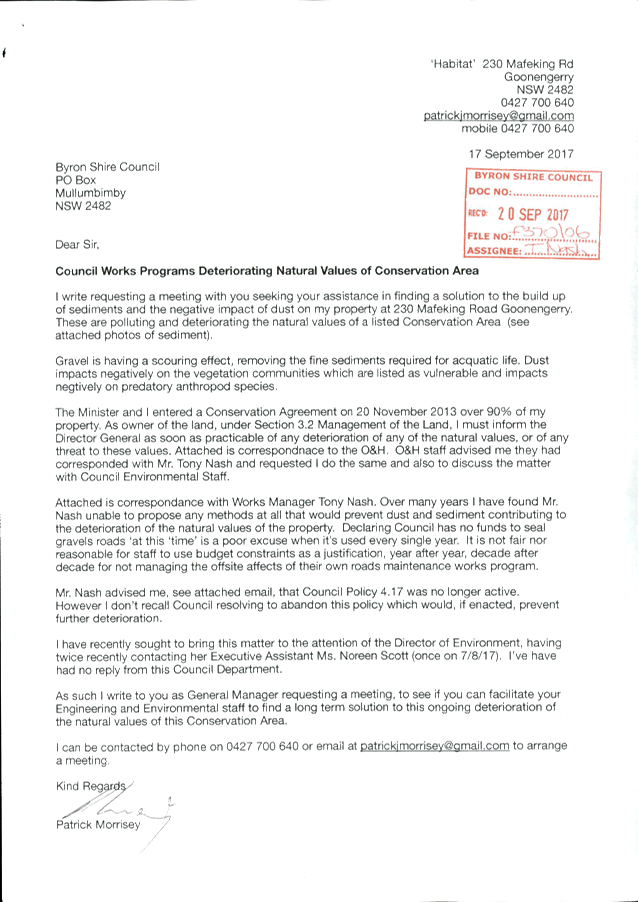
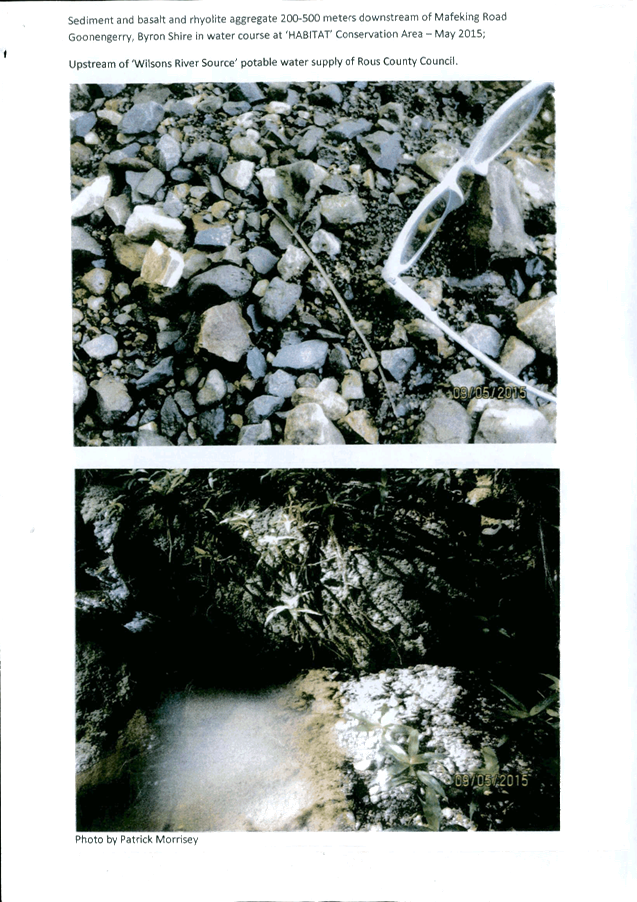
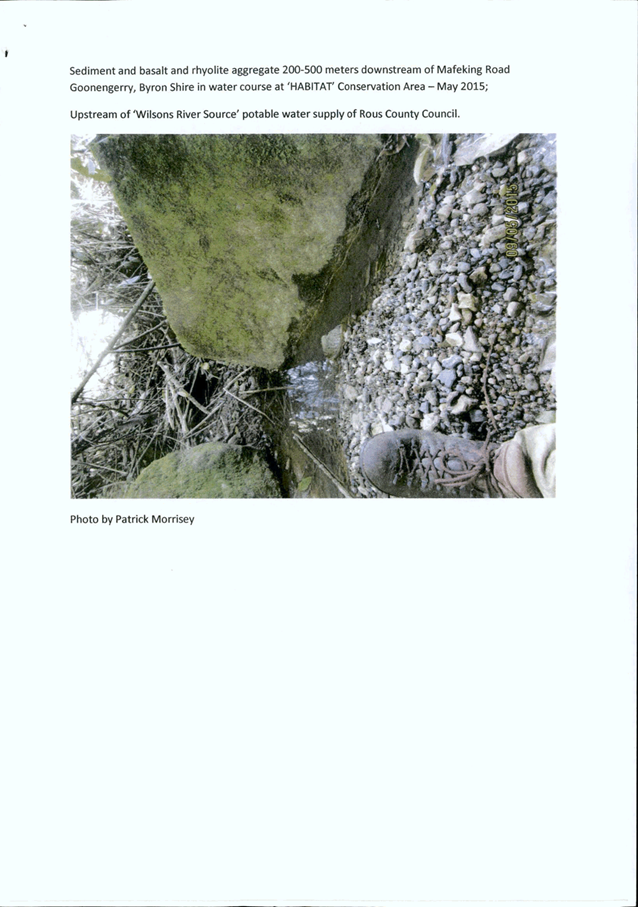

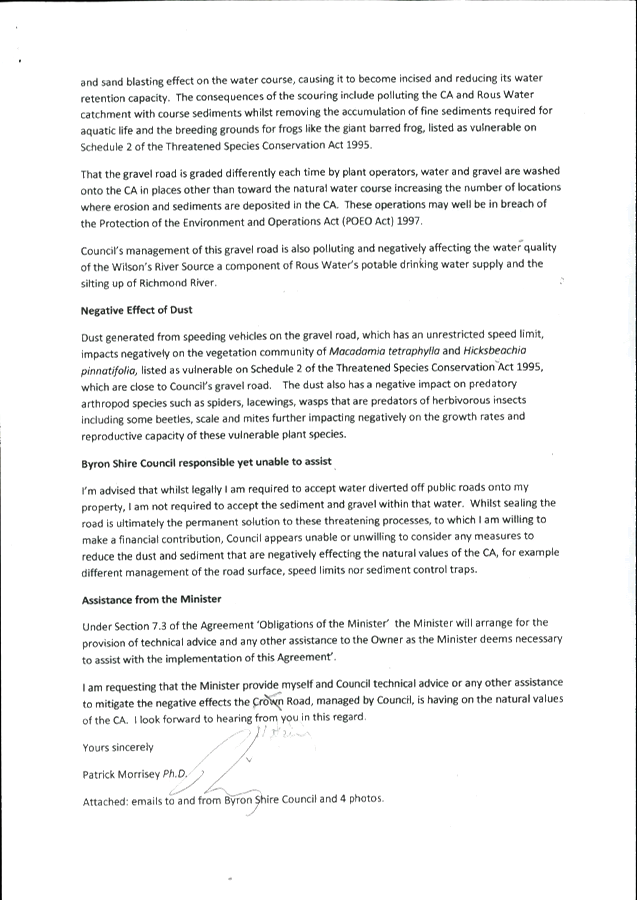
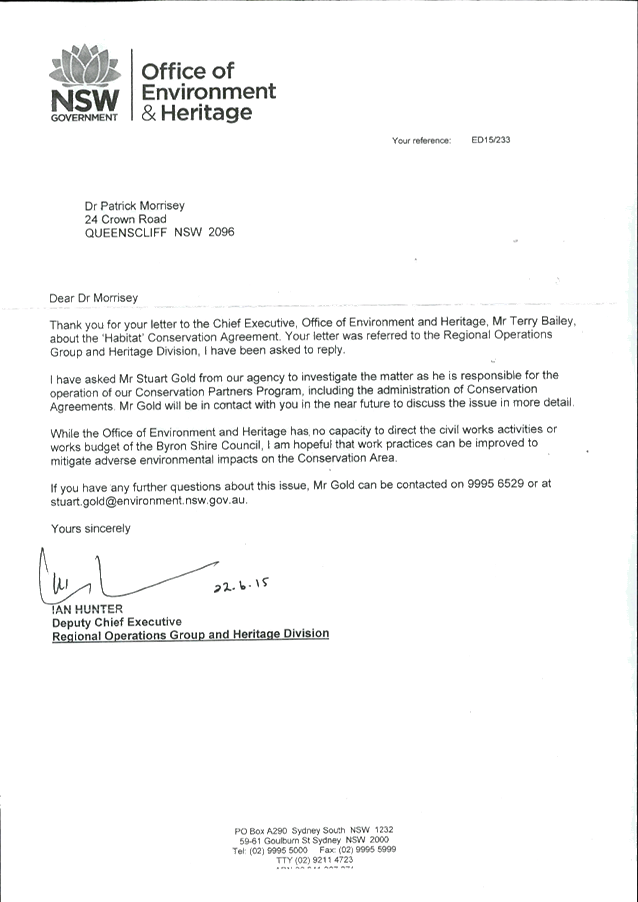
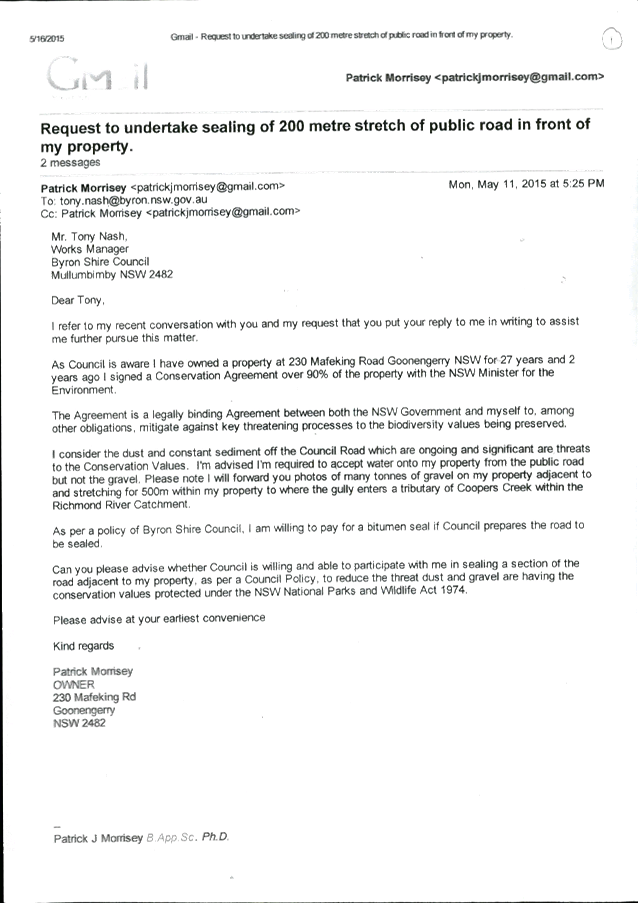
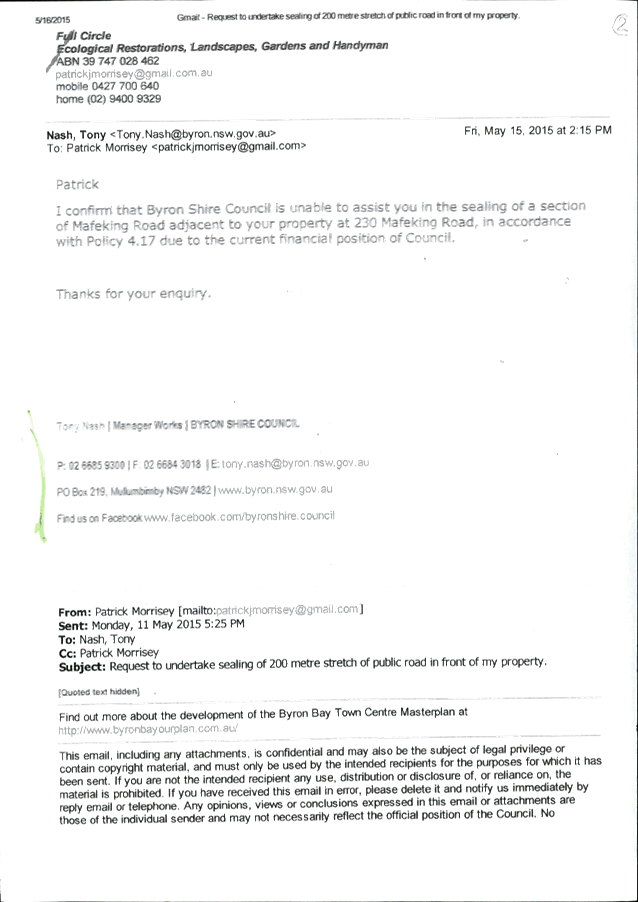
Staff Reports - Infrastructure Services 13.23 - Attachment 2
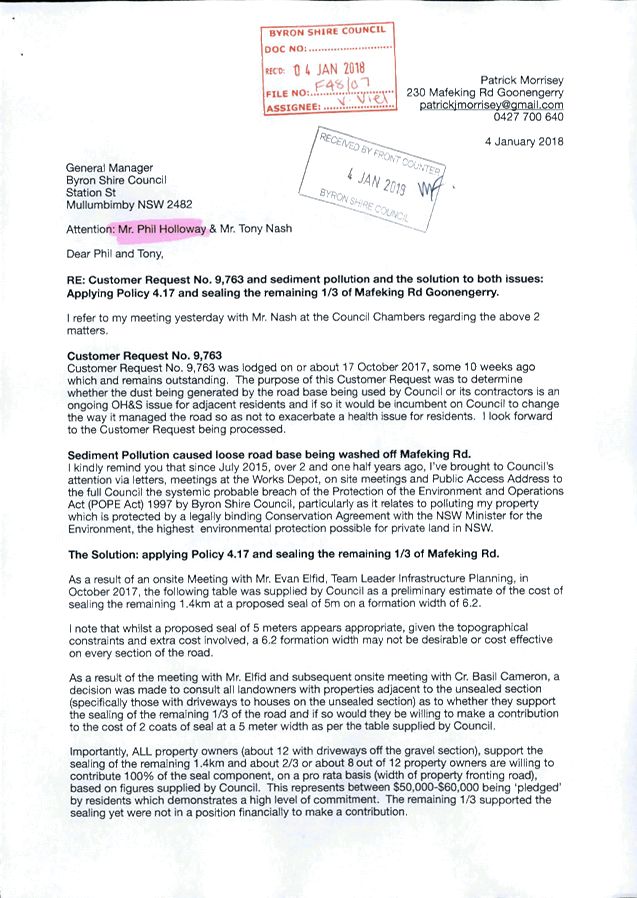
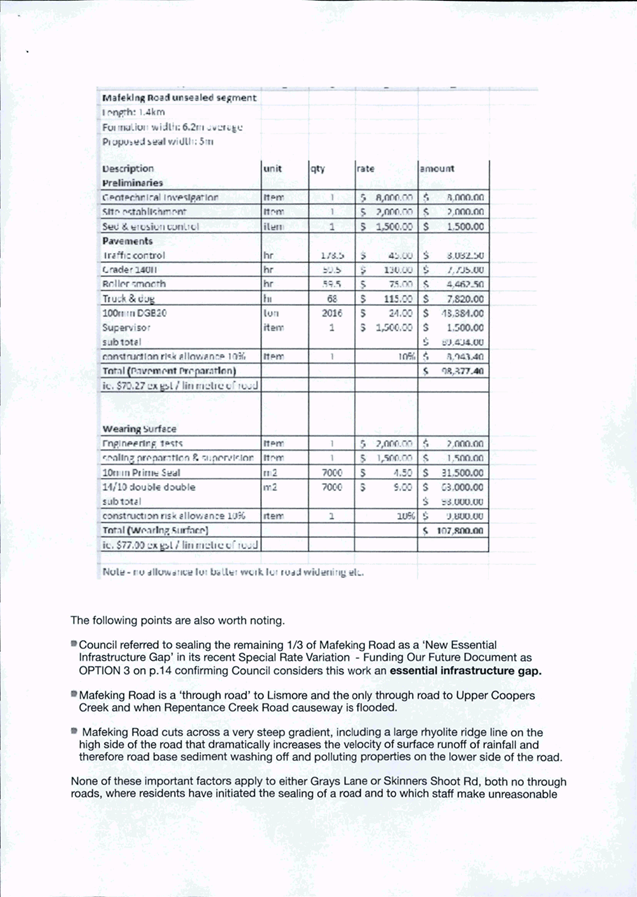
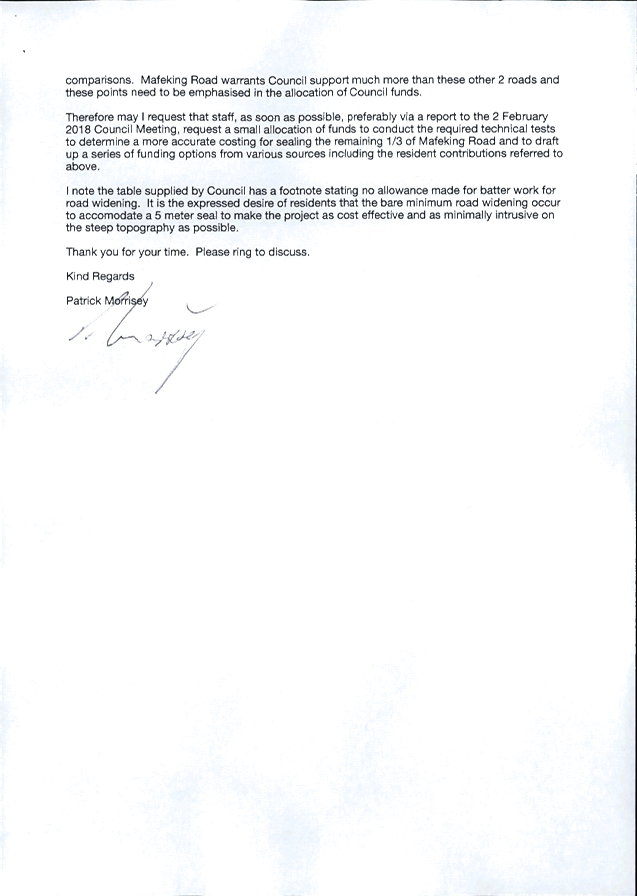
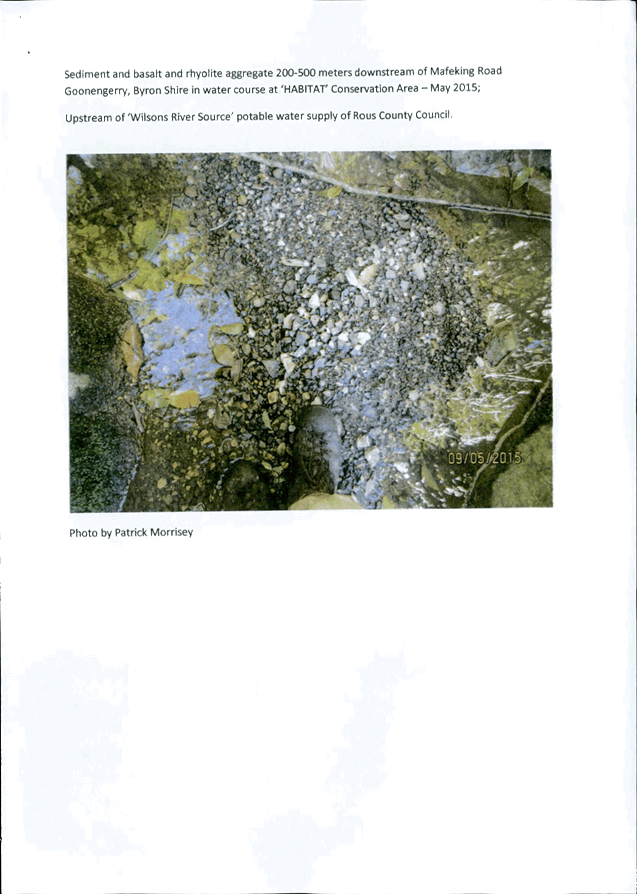
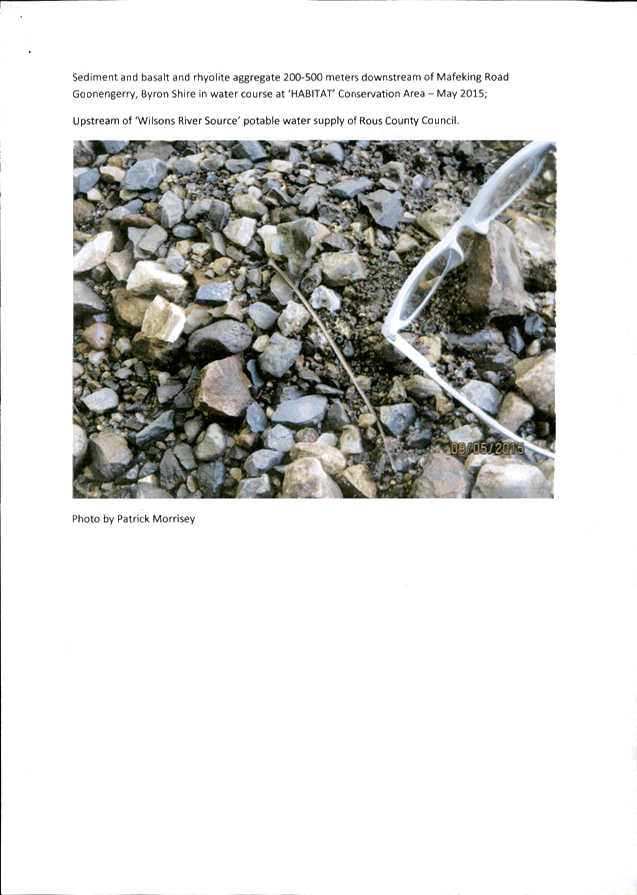
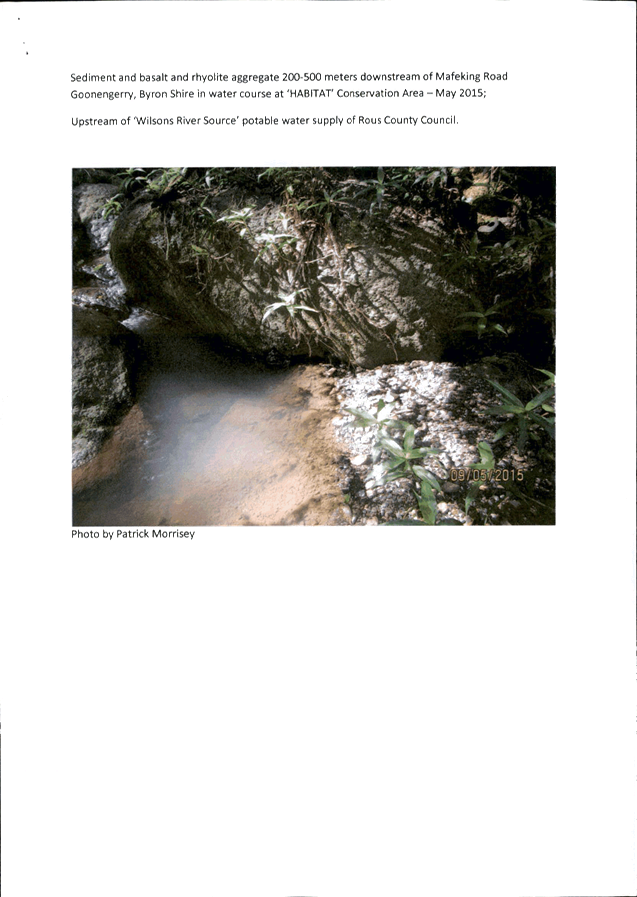
Staff Reports - Infrastructure Services 13.23 - Attachment 3
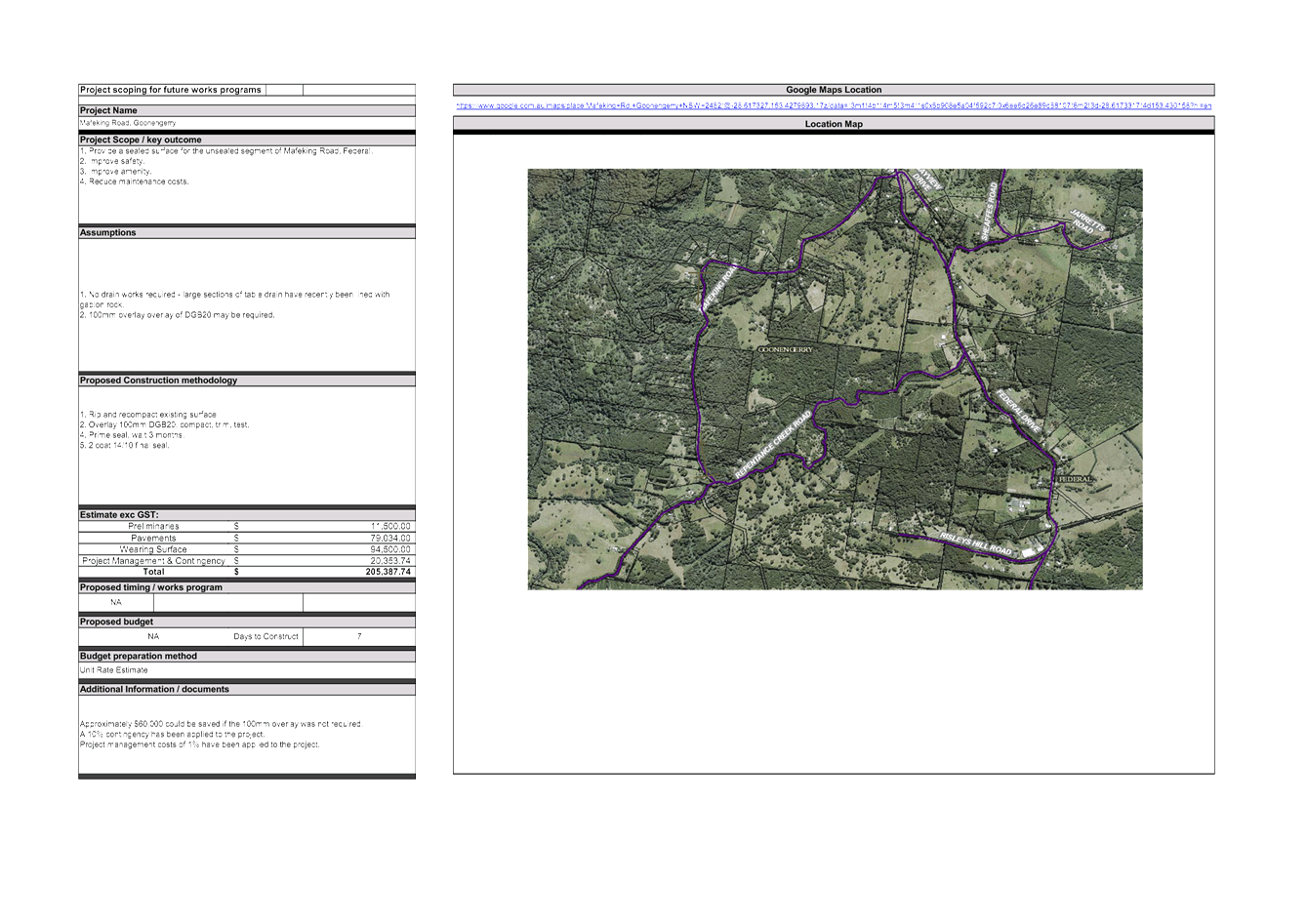
Staff Reports - Infrastructure Services 13.23 - Attachment 3
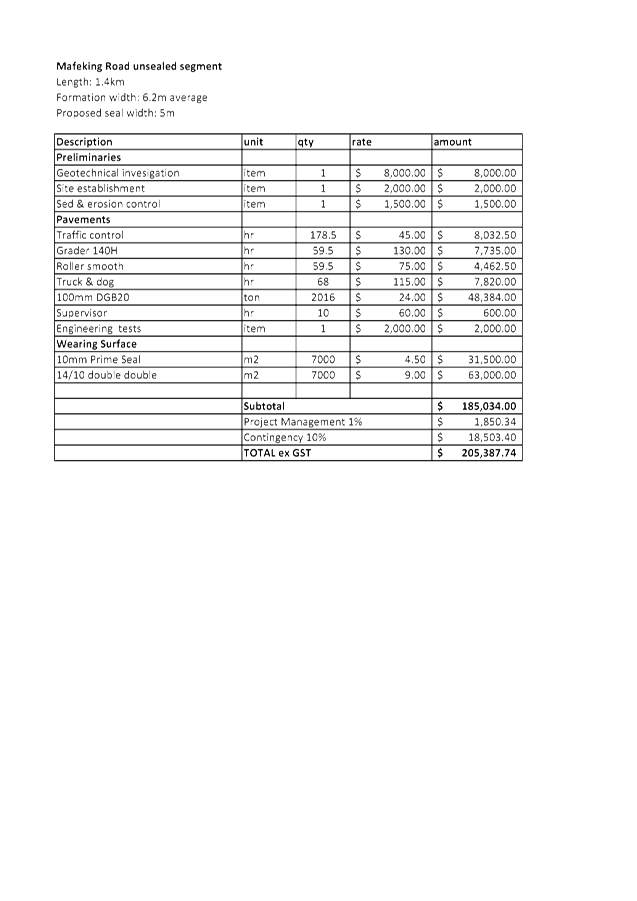
Staff Reports - Infrastructure Services 13.23 - Attachment 3
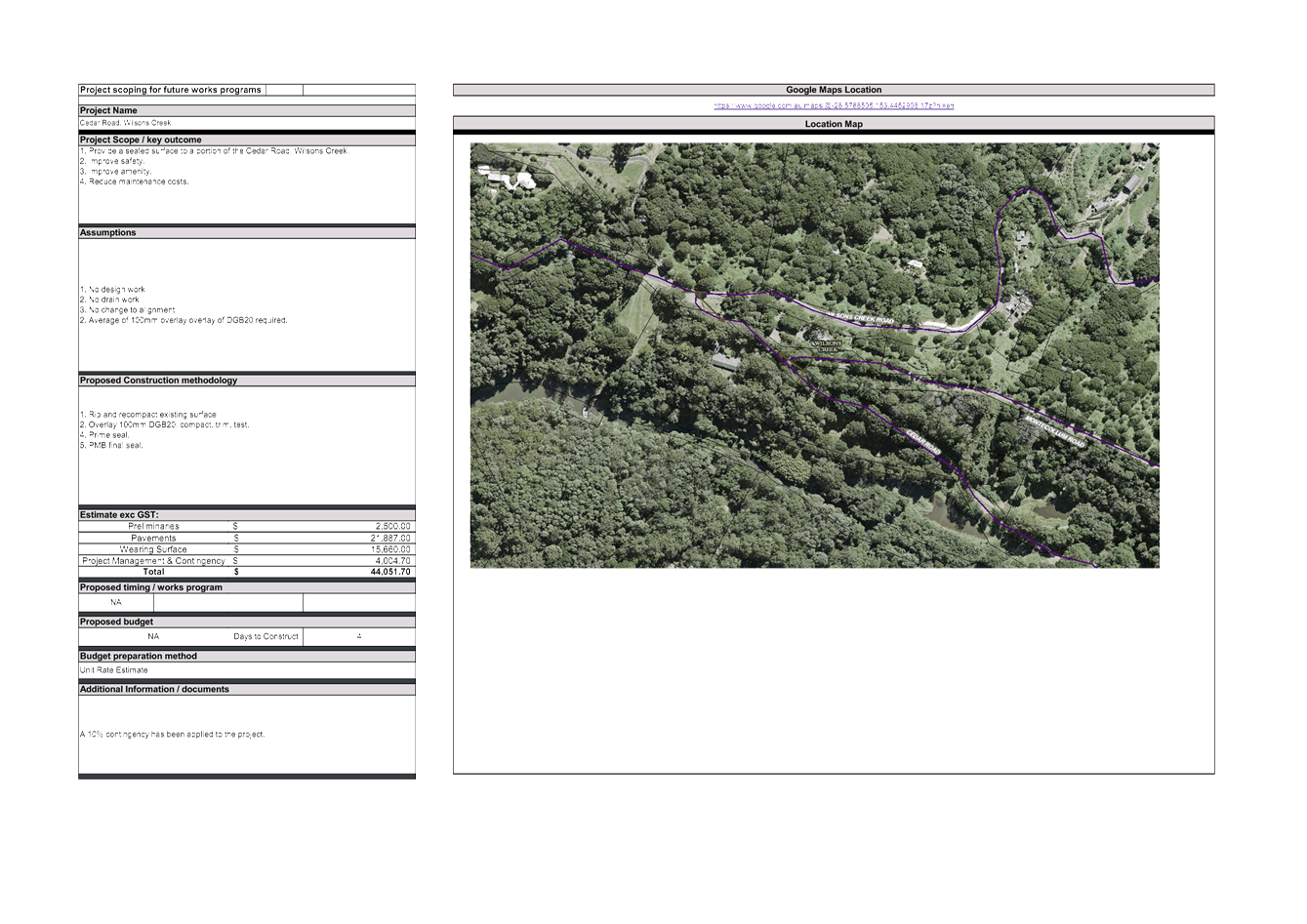
Staff Reports - Infrastructure Services 13.23 - Attachment 3
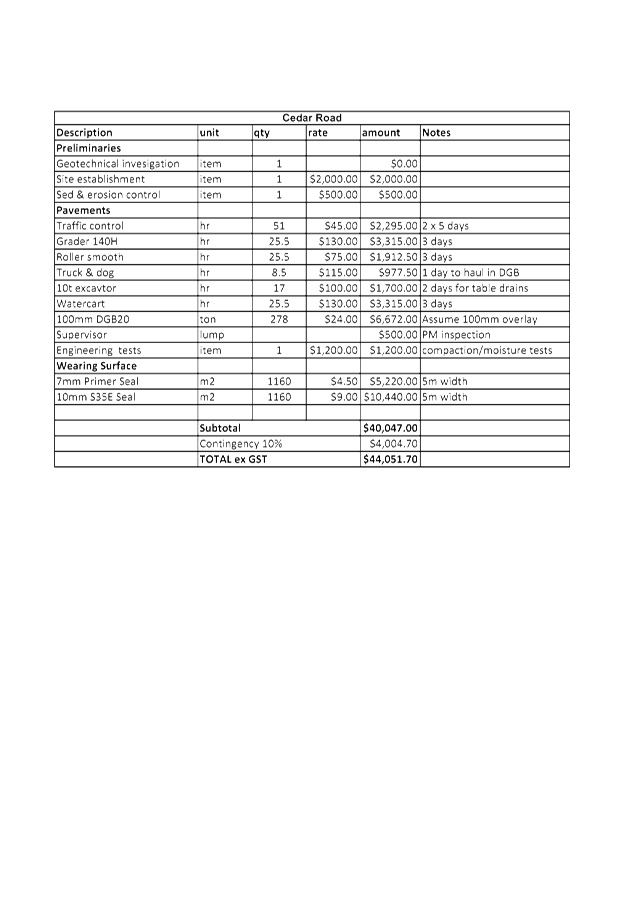
Staff Reports - Infrastructure Services 13.23 - Attachment 4
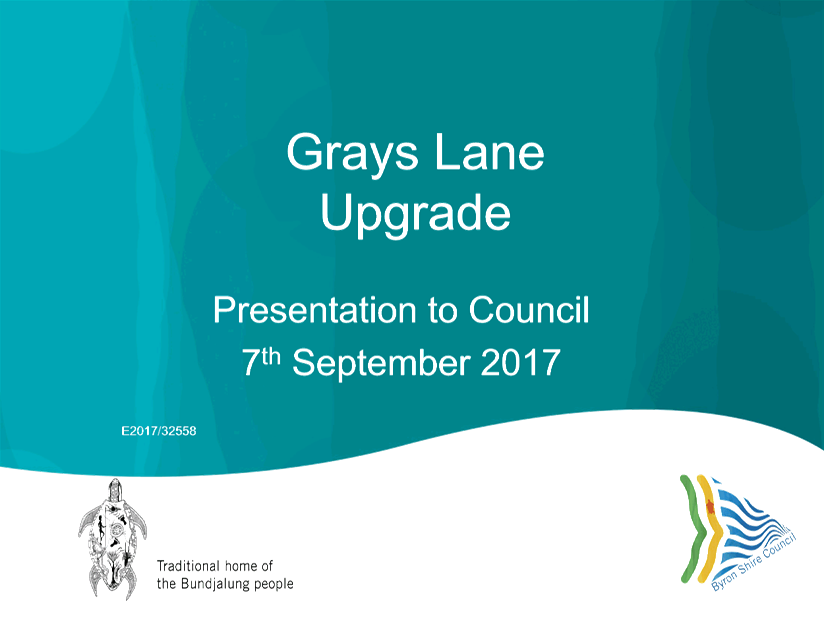
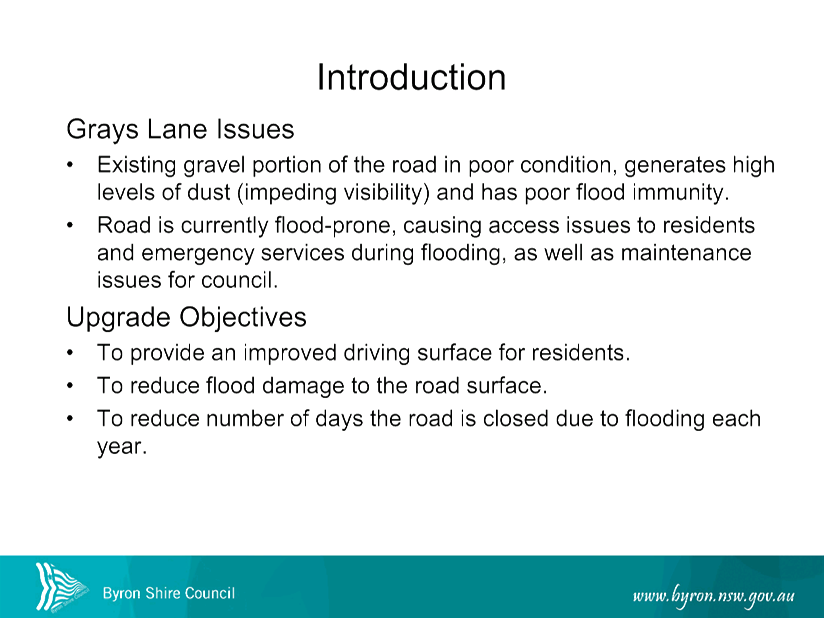
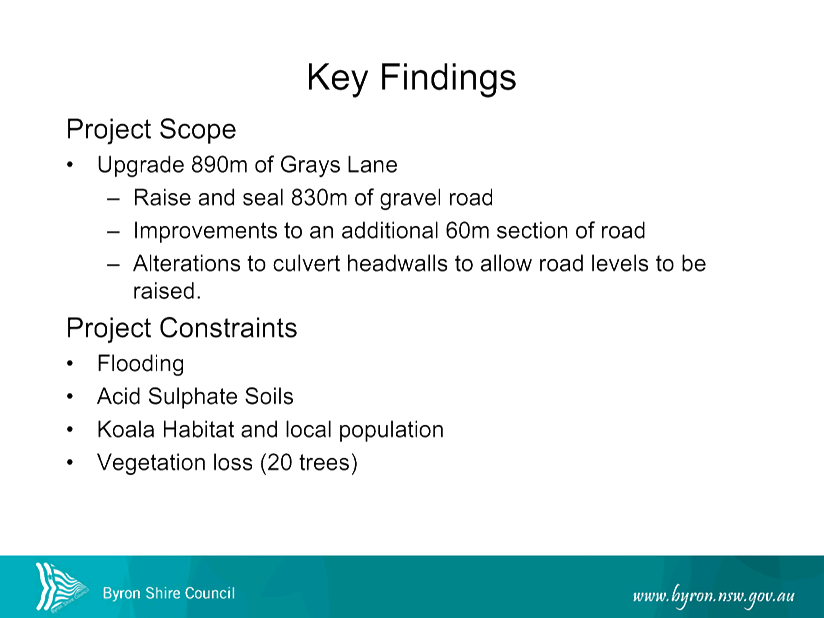
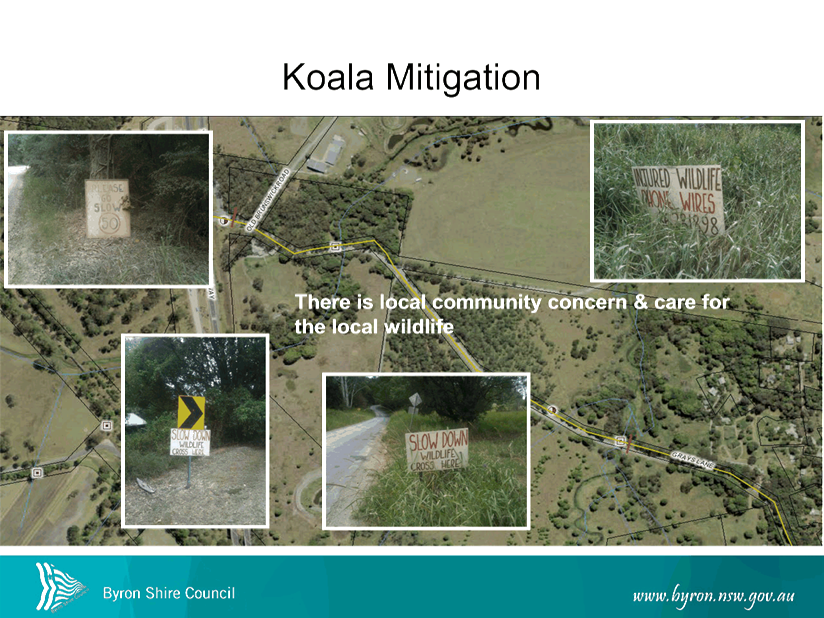
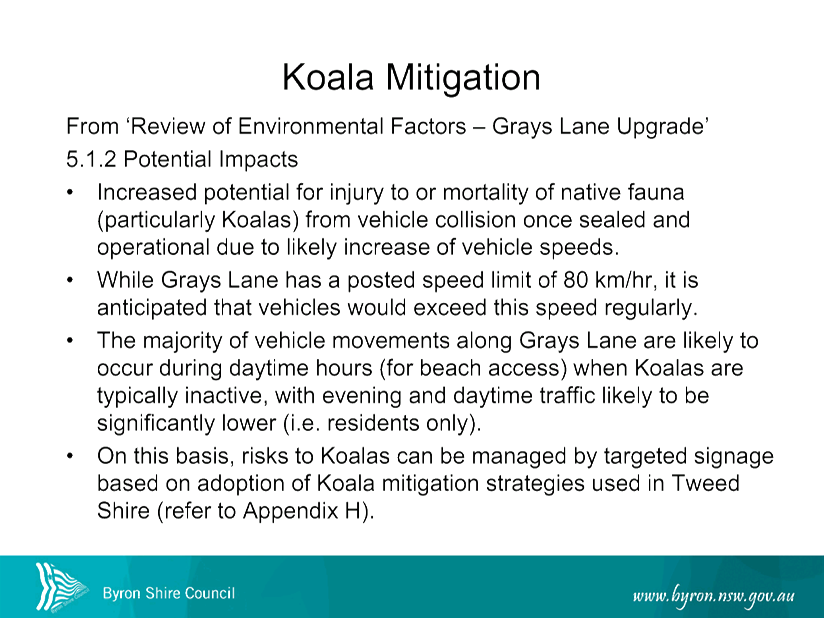
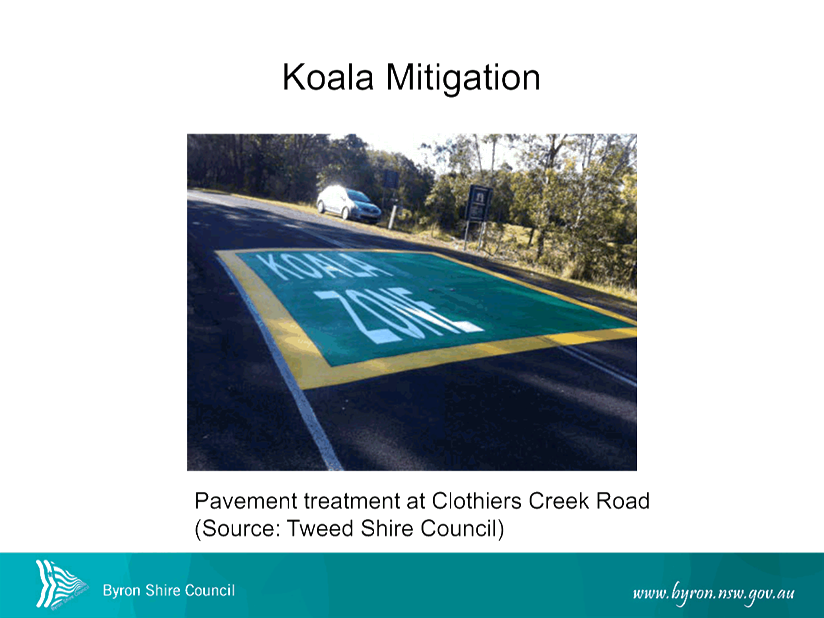
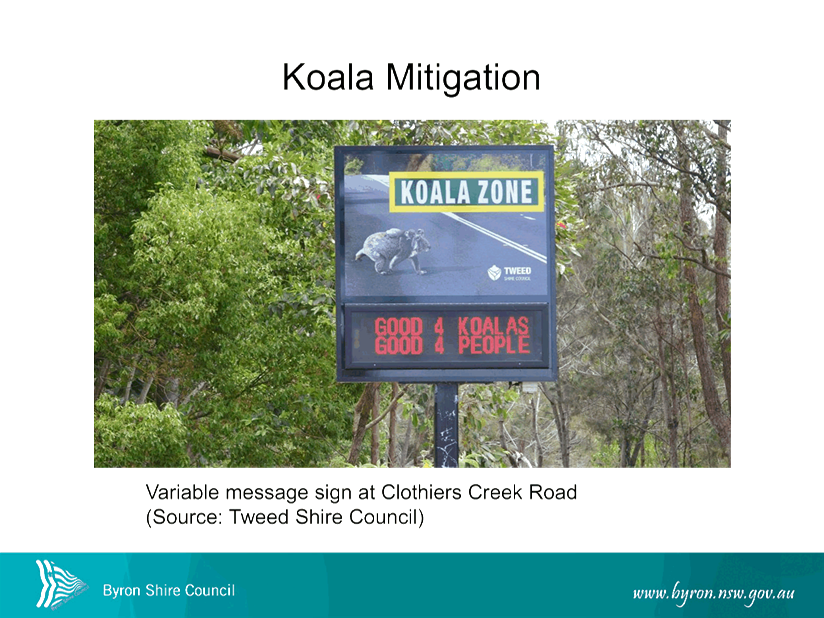
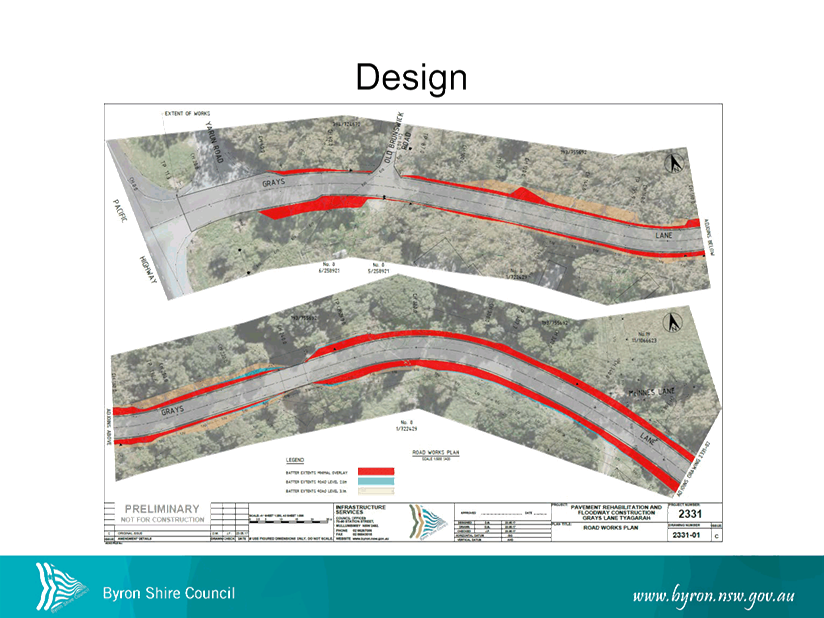
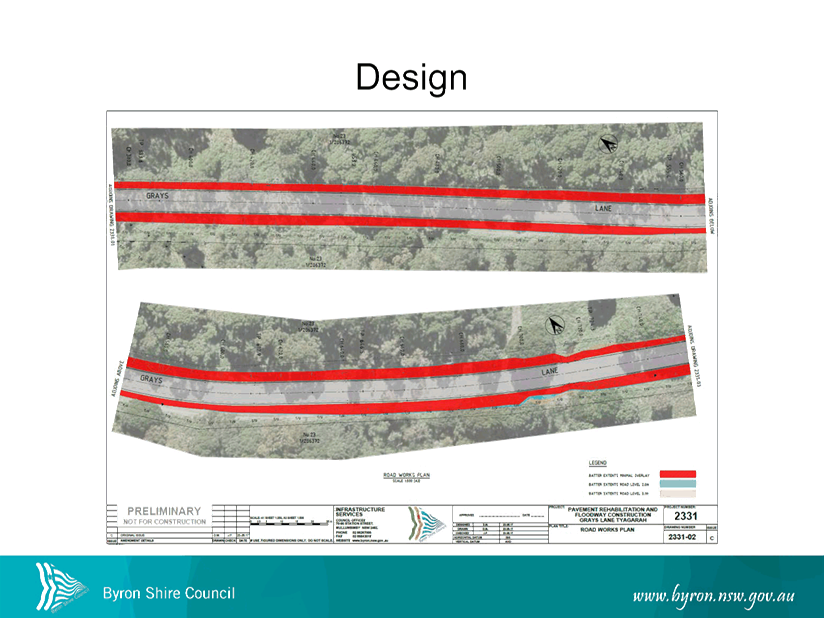
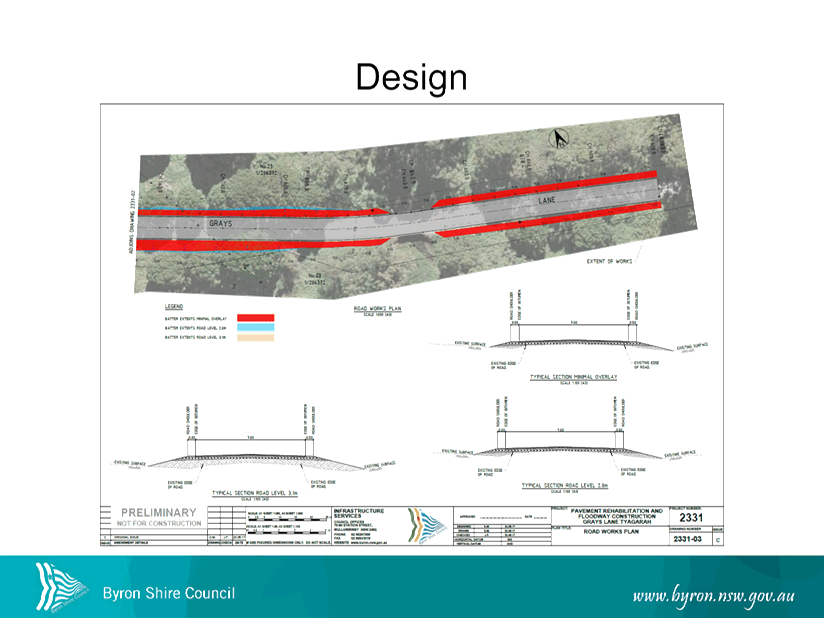
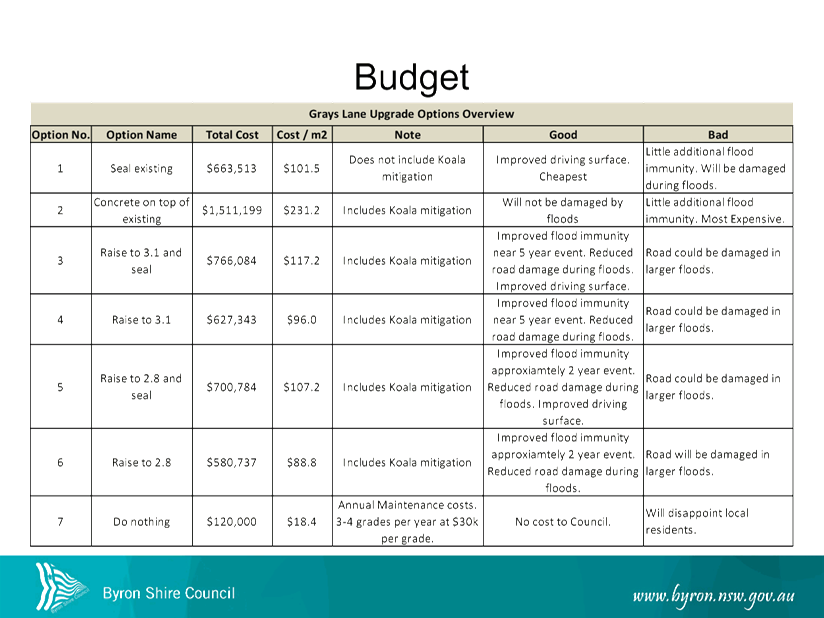
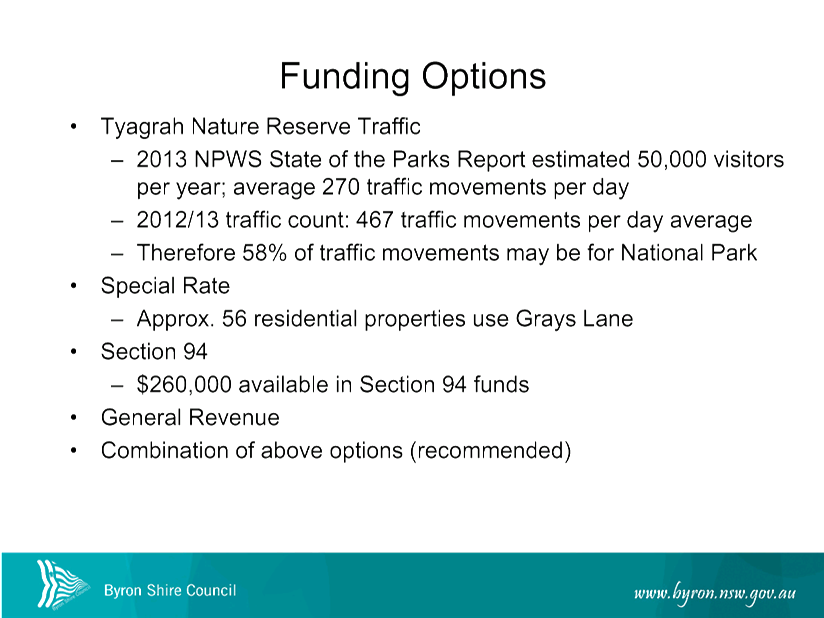
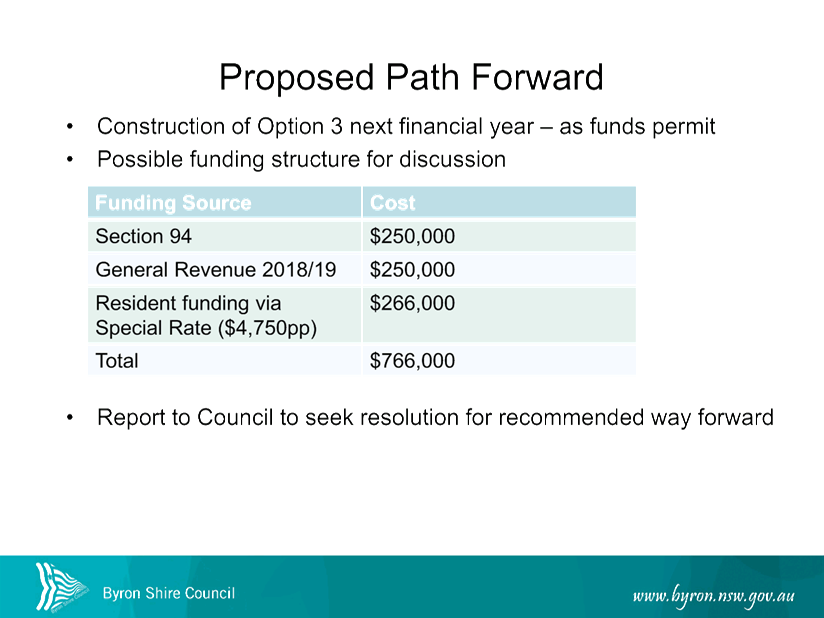

Staff Reports - Infrastructure Services 13.23 - Attachment 5
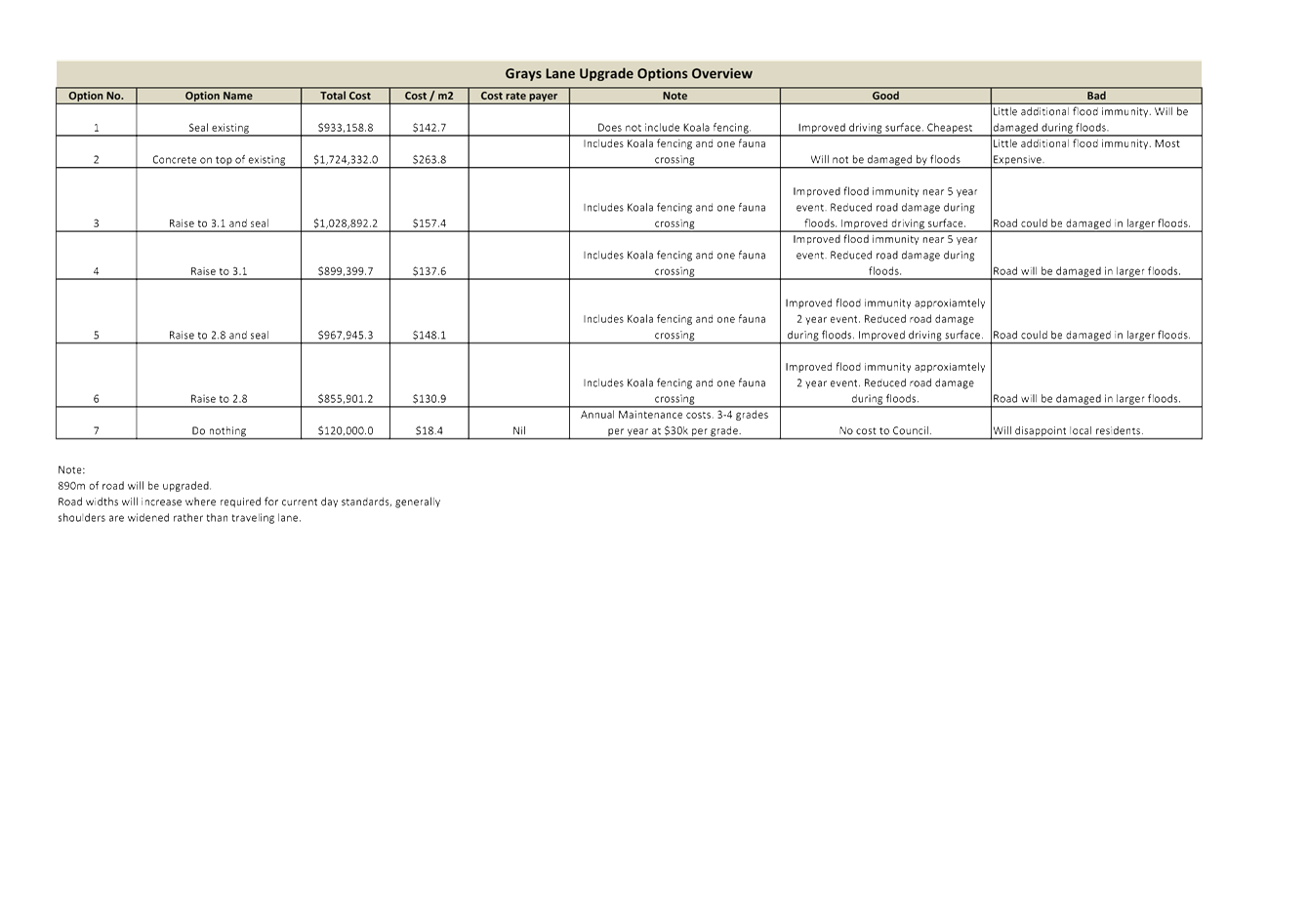

Staff Reports - Infrastructure Services 13.23 - Attachment 5
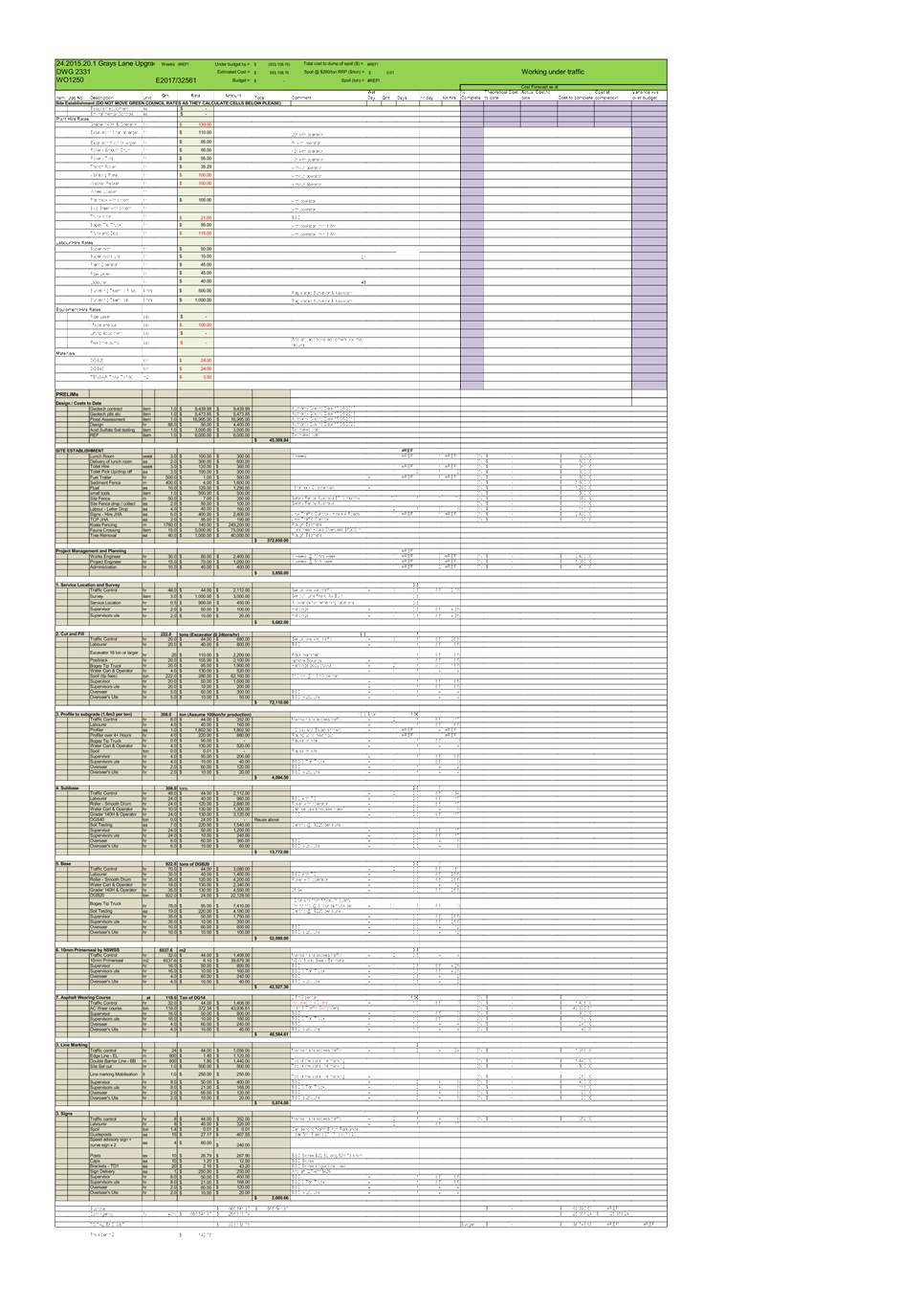


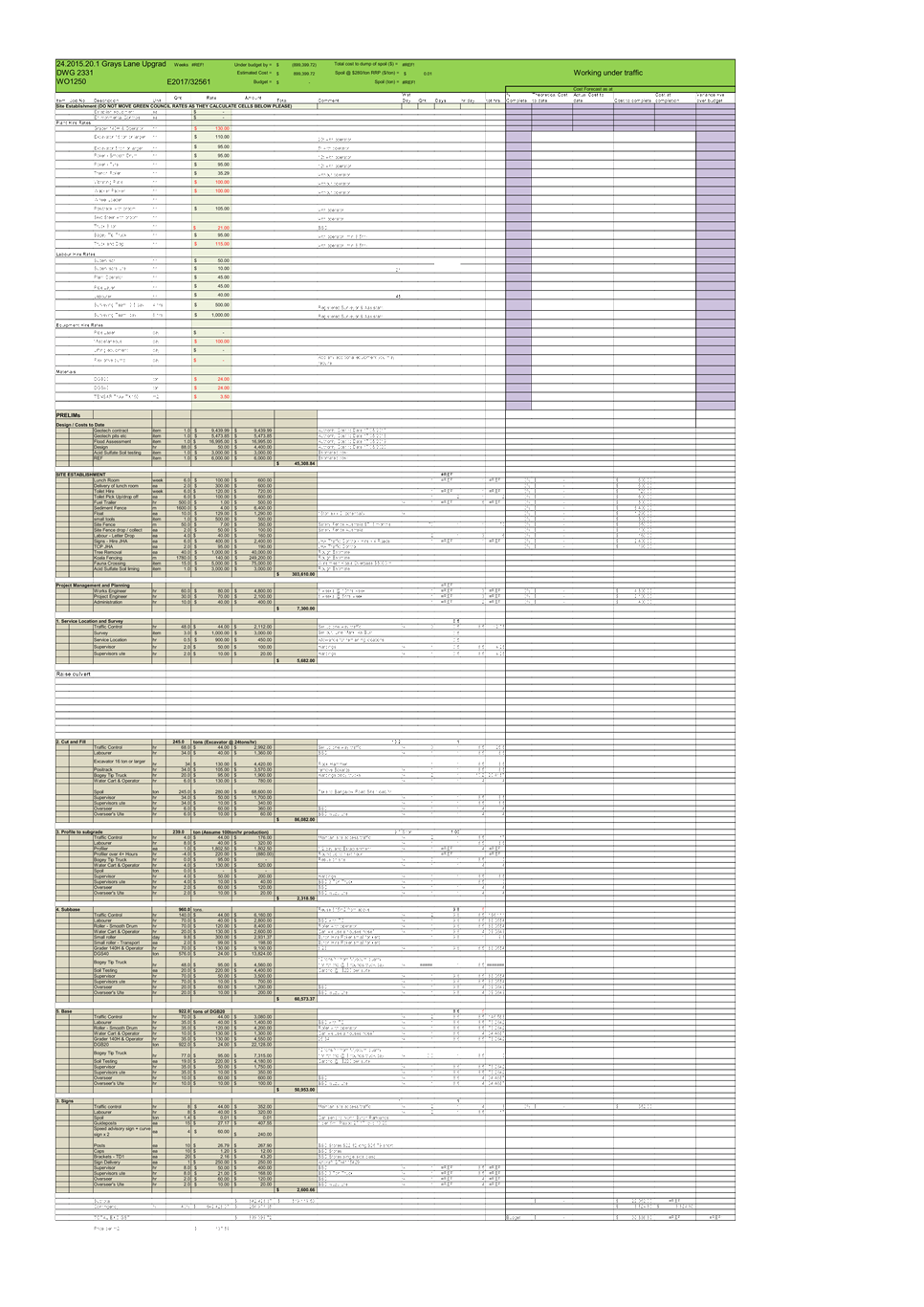
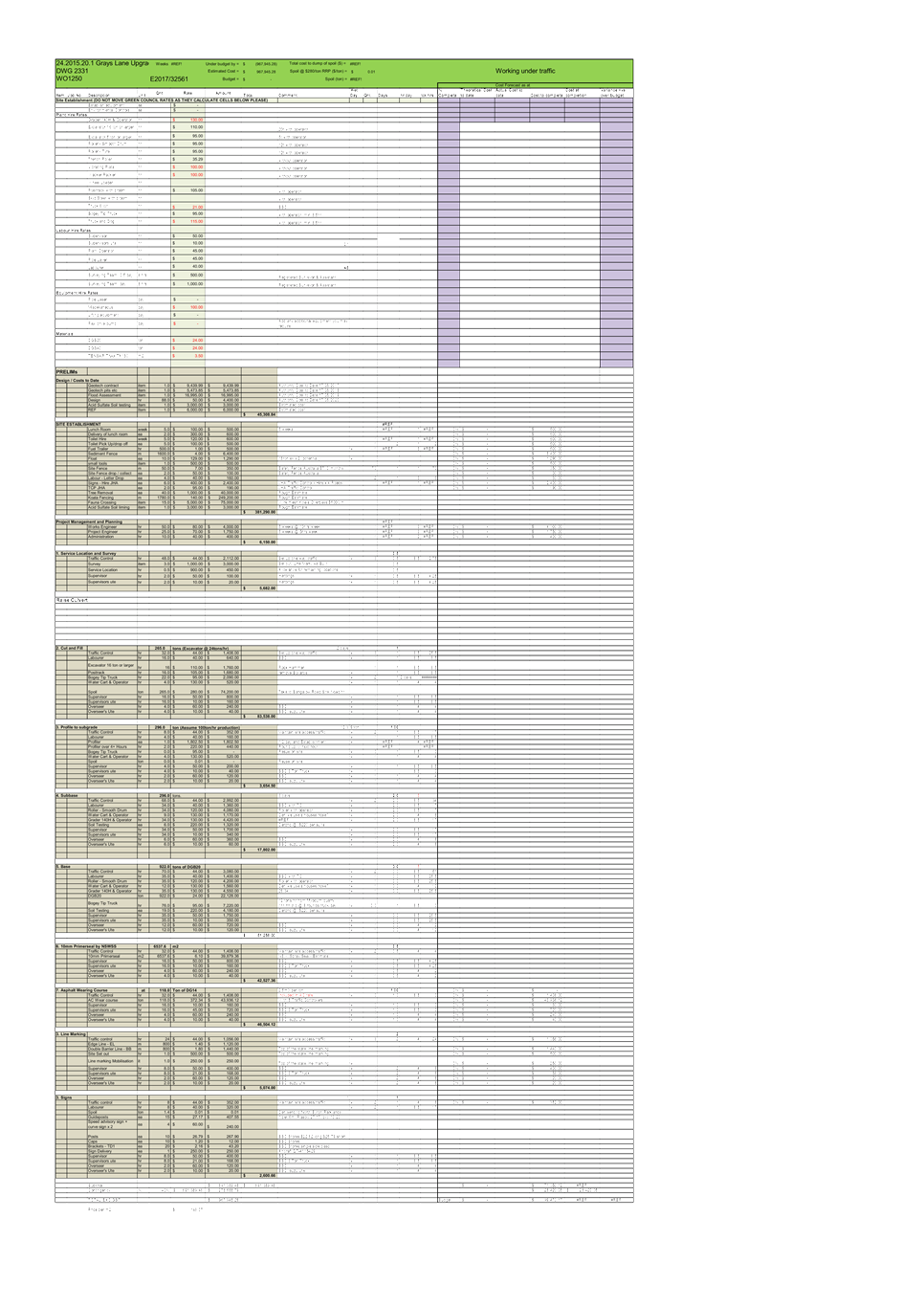
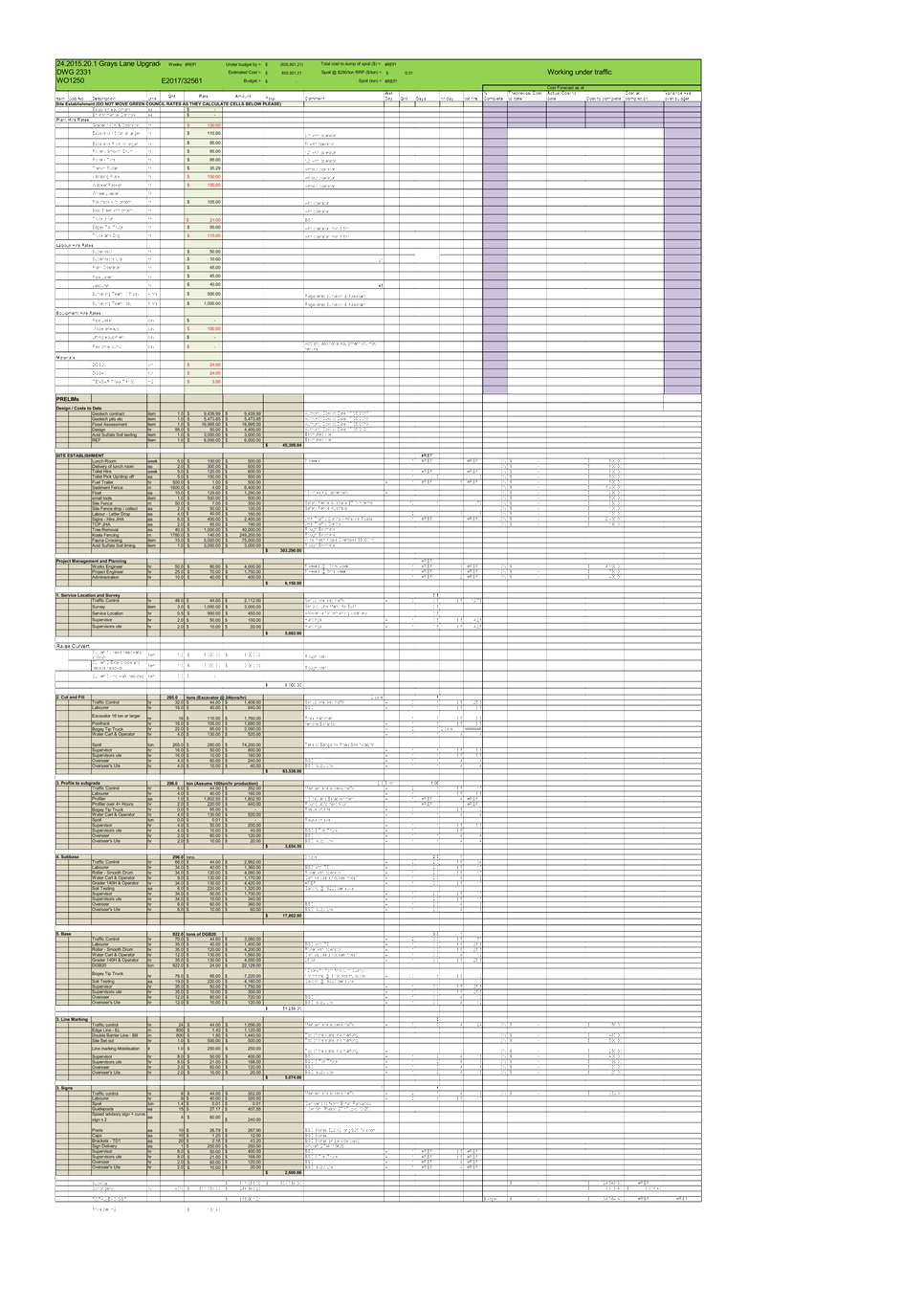
Staff Reports - Infrastructure Services 13.23 - Attachment 6
MEMO TO: Councillors
COPY TO: Executive
Team
MEMO
FROM: Director Infrastructure
Services
SUBJECT: Grays
Lane, Tyagarah Upgrade - Update
DATE: 30
May 2017
RECORD
NO: E2017/50120
During the first half of 2017, Infrastructure Services staff
have been planning the proposed upgrade to the first 890 metre section of Grays
Lane, Tyagarah, as per Council resolution 14-240.
The 8 June Strategic Planning Workshop was chosen to provide
Councillors with an update on works to date, however due to other priorities
the update will not be able to be presented at the workshop.
Grays Lane will now be presented to the 10 August Strategic
Planning Workshop.
The following is provided as a brief update prior to the
August workshop.
Works completed to date:
· detail
survey of ground levels along upgrade corridor
· flood study
for proposed road surface of 3.1 metres AHD (near equivalent height of the
south bound lane of the Pacific Highway)
· draft design
footprints for various upgrade options to a maximum height of 3.1 metres.
· development
of draft construction costs for options
Further works to be completed prior to August workshop:
· calculate
number of rateable properties using Grays Lane
· draft set
out of road footprint if road is raised to 3.1m AHD
· identification
of likely tree removals for road to 3.1m AHD
· Environmental
Assessment for road to 3.1m AHD, with particular consideration of local Koala
population
· review
designs and cost estimates following environmental assessment
· development
of funding options for proposed upgrade
Proposed work post August workshop:
· meet with
the community to discuss the above information
· provide a
survey for the community to complete following the meeting
· report to
Council with preferred option, funding methodology and assessment of community
comments, with an aim to adopt a way forward
Council drawing 2331 is attached and shows the draft
alignments for the three different road levels. The options and
footprints are:
1. red
footprint shows minimal overlay. This reworks the current pavement to
achieve better compaction and then applies a new 200mm gravel overlay which can
be sealed or left as gravel. This is the minimum works design. Reworking
the existing pavement and applying an overlay is cheaper than removing the
existing pavement and replacing it. The existing pavement is sufficient
for a sub base when reworked, but it is not acceptable as a pavement.
2. the
red footprint also shows an option to construct a 200mm concrete pavement on
the existing road, instead of a 200mm gravel overlay. This option will be
the most expensive, but will withstand floods with minimal or no damage, whilst
achieving an improved flood immunity.
3. red
plus blue shows the footprint to raise the road to 2.8m AHD. This brings
the road approximately above the 1 year flood level in this area. The
road can either be sealed or remain as gravel at this level.
4. red,
blue and yellow shows the footprint to raise the road to 3.1m AHD. This
brings the road close to the 5 year flood level in this area. The road
can either be sealed or remain as gravel at this level. Preliminary
pricing suggests this option provides the best value for money, as well as
being close to a 5 year flood immunity.
In order to meet road safety objectives Council is expected
to design road upgrades in accordance with Aus Roads, or our own Northern
Rivers Design Standard. This is also the standard developers are required
to use as part of sub divisions and other developments. The table below
shows the road width standards for the traffic volumes on Grays Lane:
|
Standard
|
Seal
|
Shoulder
|
Verge
|
Total
|
|
Aus Roads (Typical)
|
6.2-7m
|
1.5m
|
1m
|
11.2-12m
|
|
Aus Roads (Extended Design
Domain)
|
6.2-7m
|
0.85m
|
1m
|
9.9-8.7
|
|
Northern Rivers Design Standard
|
7m
|
1m
|
Not specified
|
9m
|
|
Proposed Design
|
7m
|
0.5m
|
Nil
|
8m
|
The draft design total width is narrower than all the above
standards. The seal width is to standard, however, the shoulders have
been narrowed. This is a compromise between reducing costs and reducing
the level of necessary tree removals, whilst managing Council’s road
safety objectives. Further reductions in width are not recommended at this
stage.
Should any Councillors require further information in
respect to the above comments, please do not hesitate to contact me.
Phillip Holloway
Enc: E2017/53558
Staff Reports - Infrastructure Services 13.23 - Attachment 7
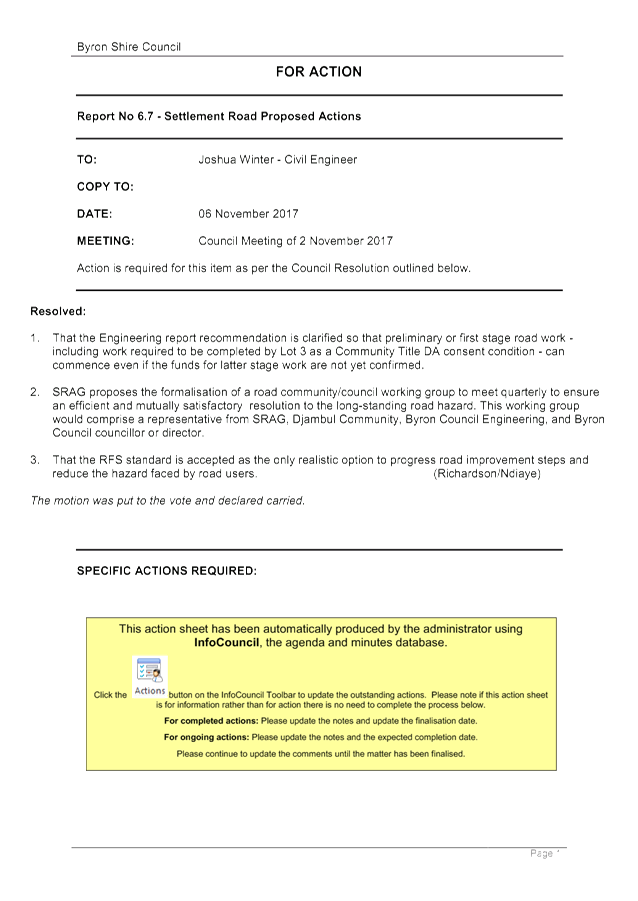
Staff Reports - Infrastructure Services 13.23 - Attachment 8
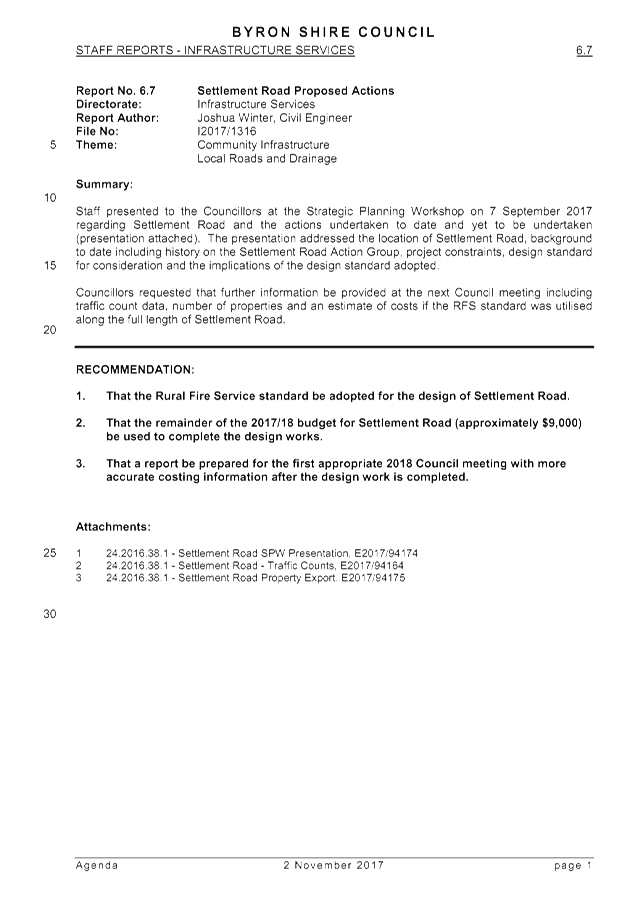
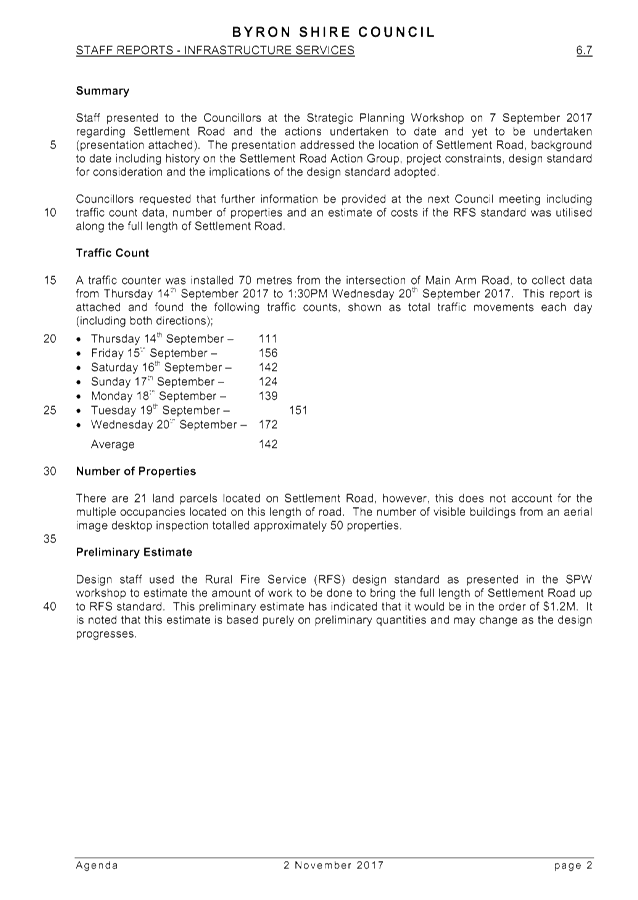
Staff Reports - Infrastructure Services 13.23 - Attachment 9
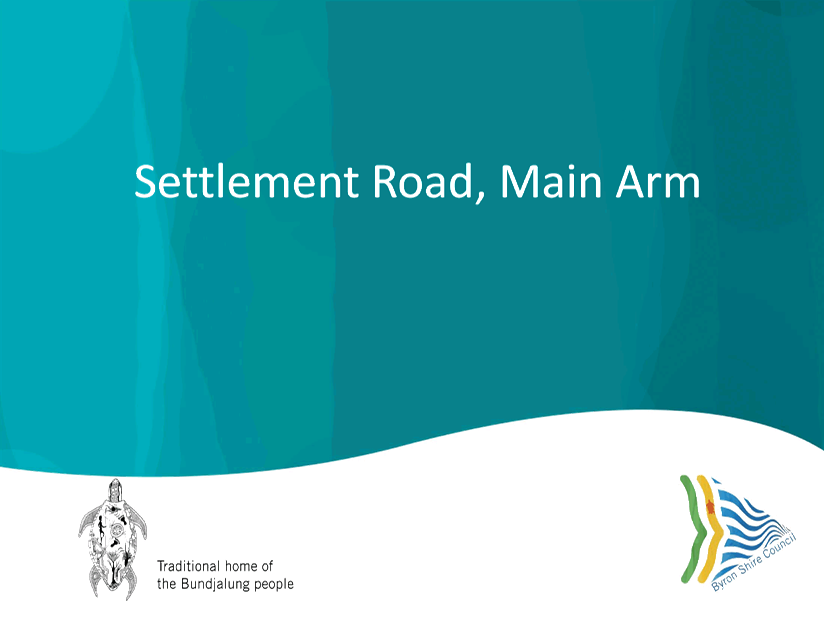
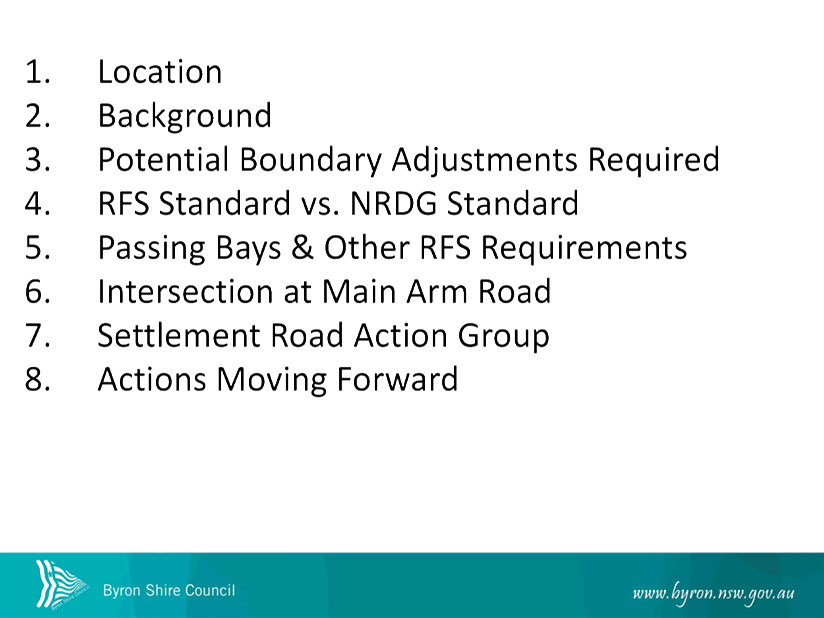
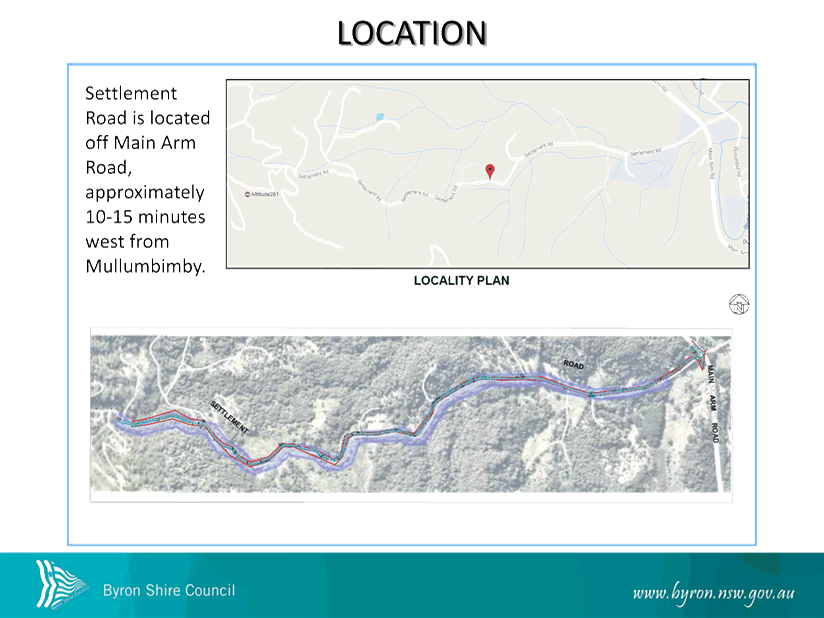
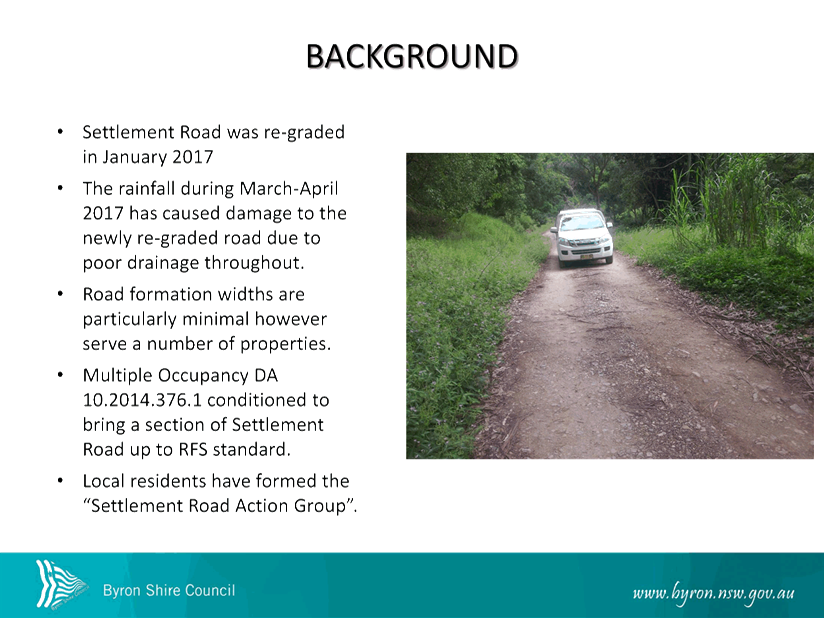
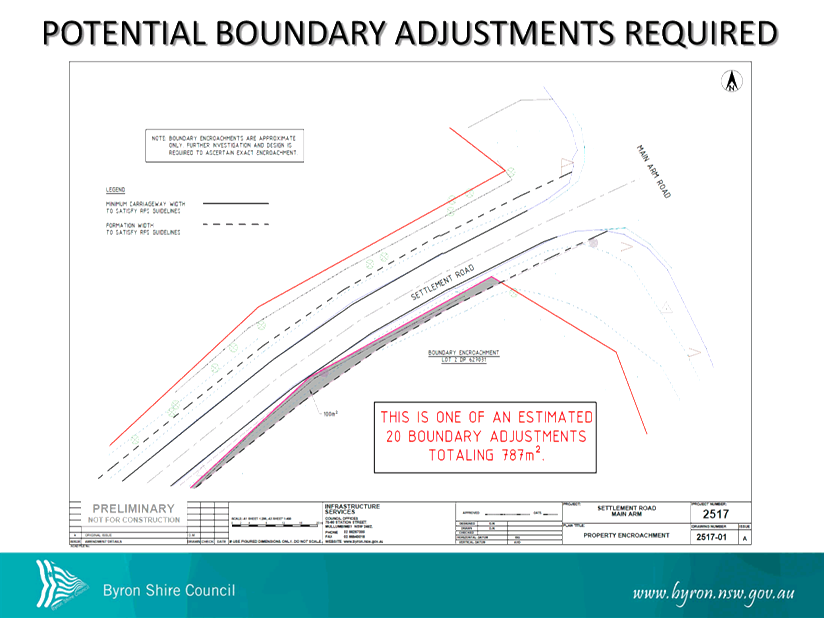
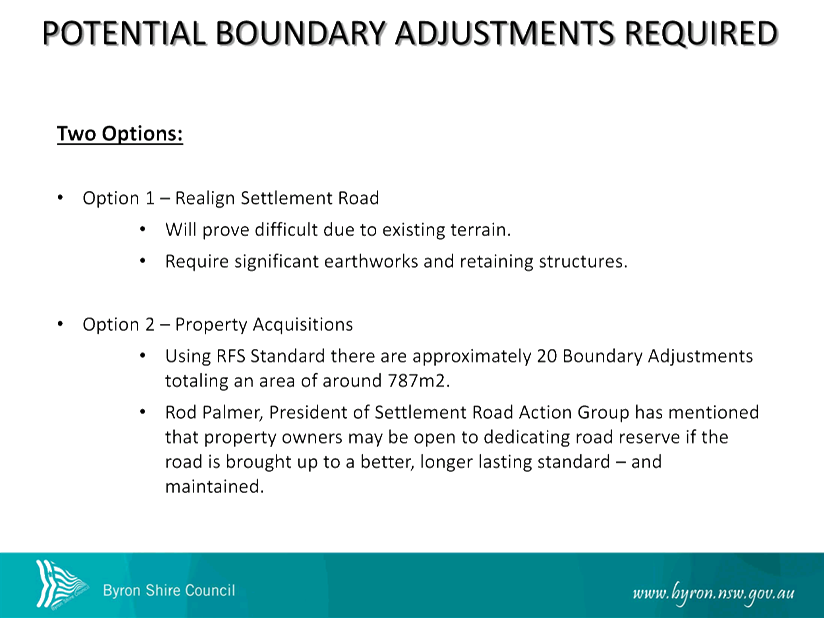
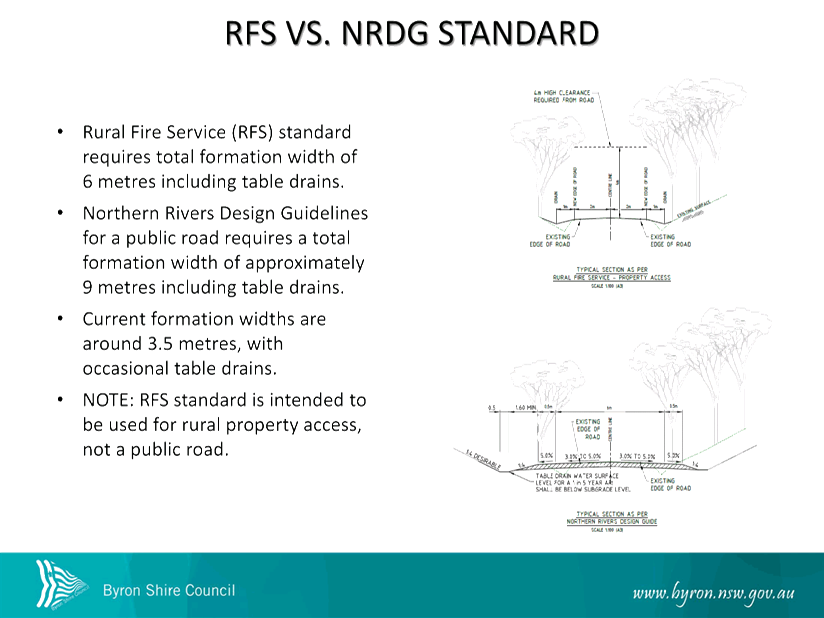
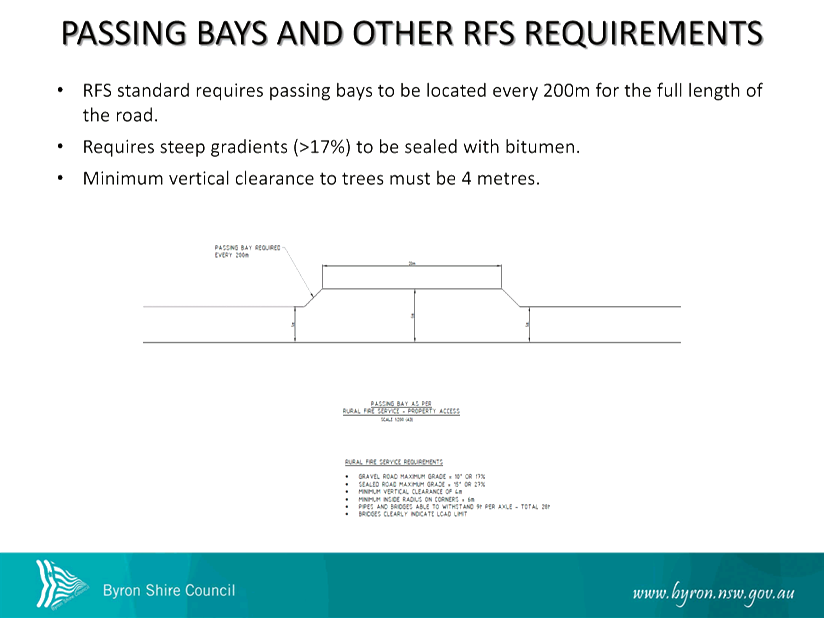
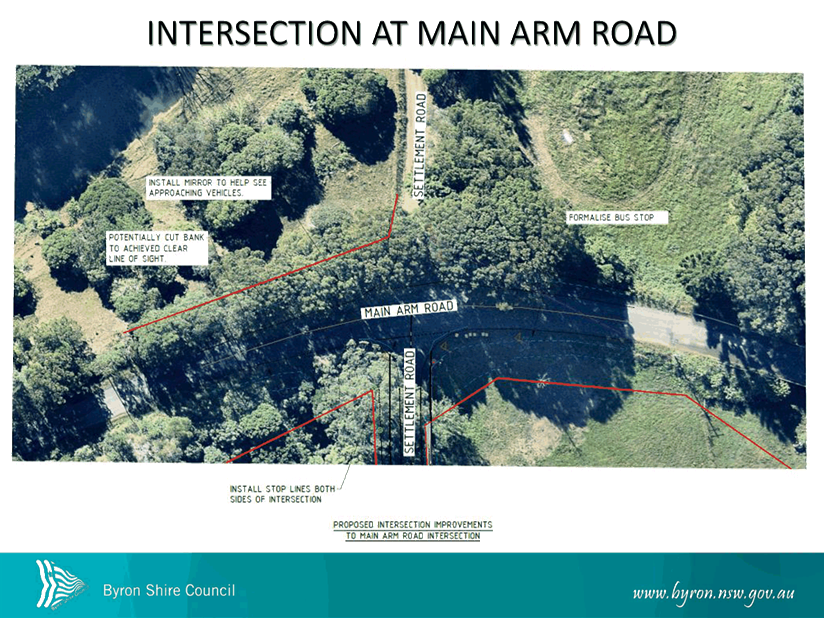
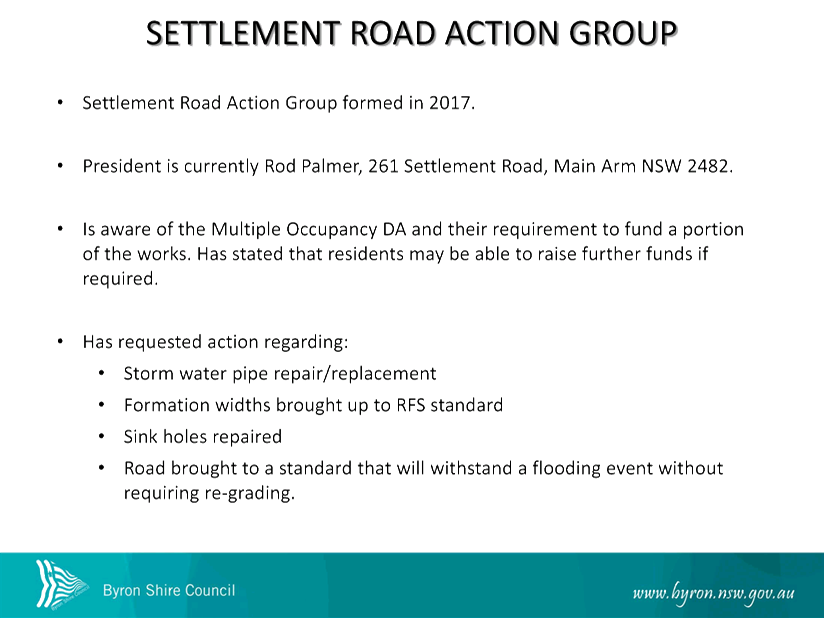
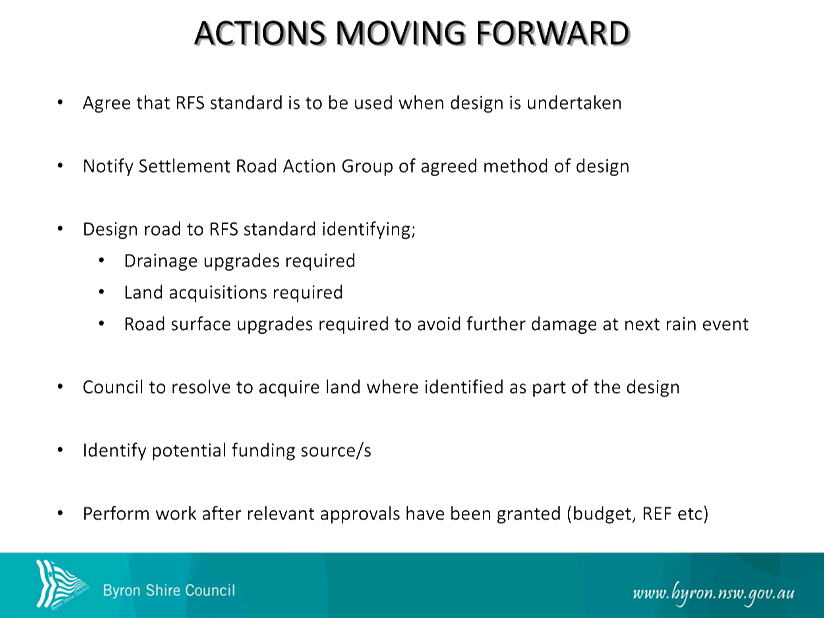
Reports of Committees - Infrastructure Services 14.1 - Attachment 1
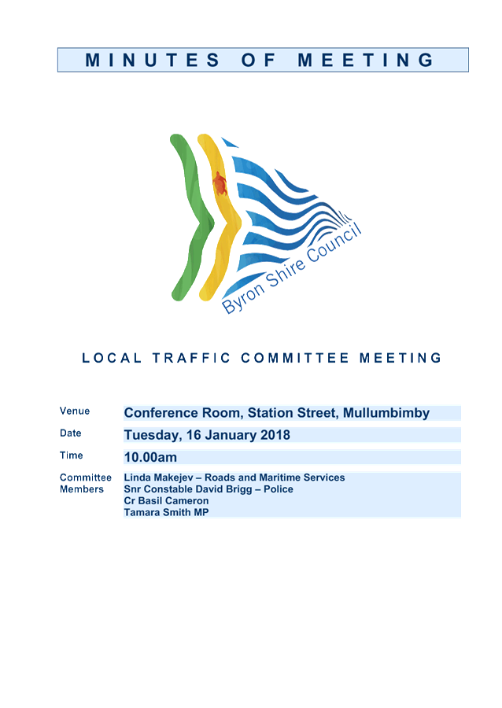

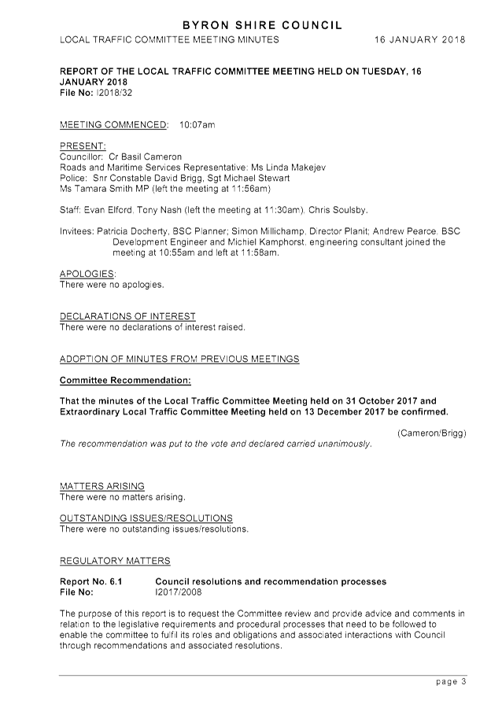
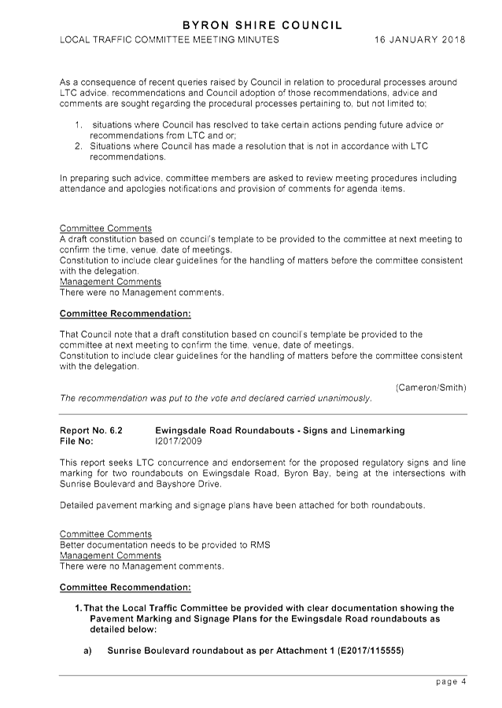
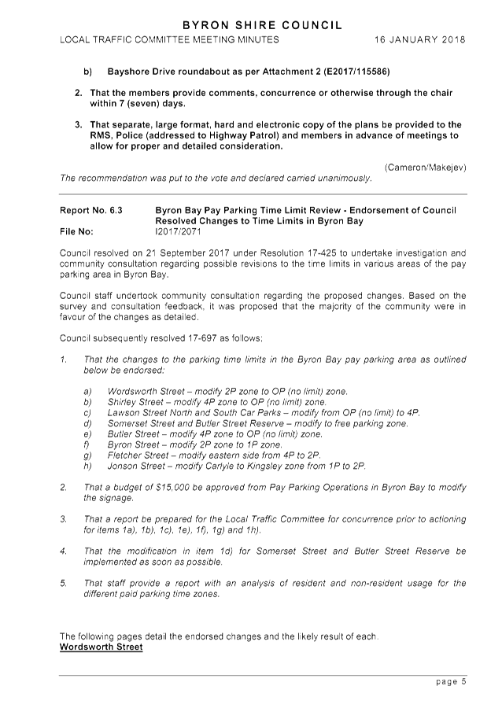
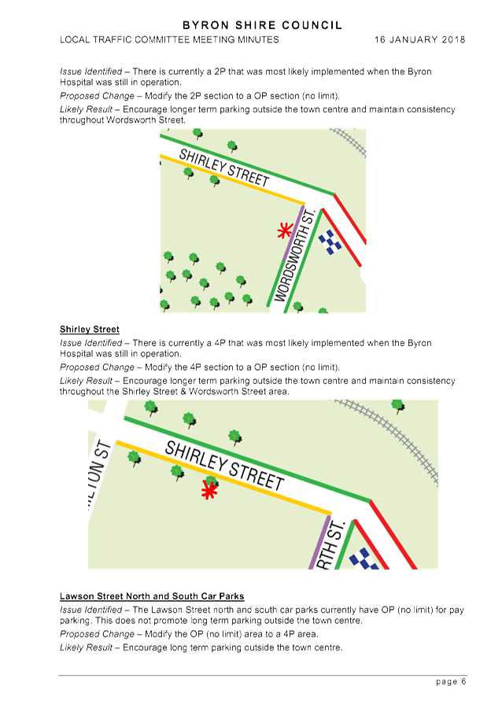
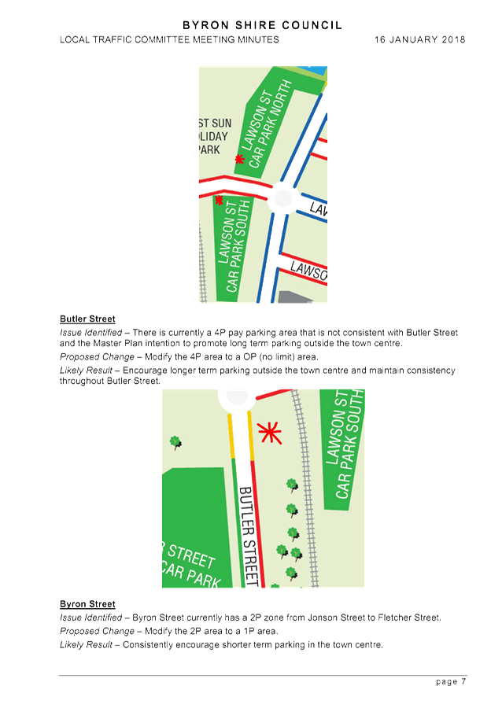
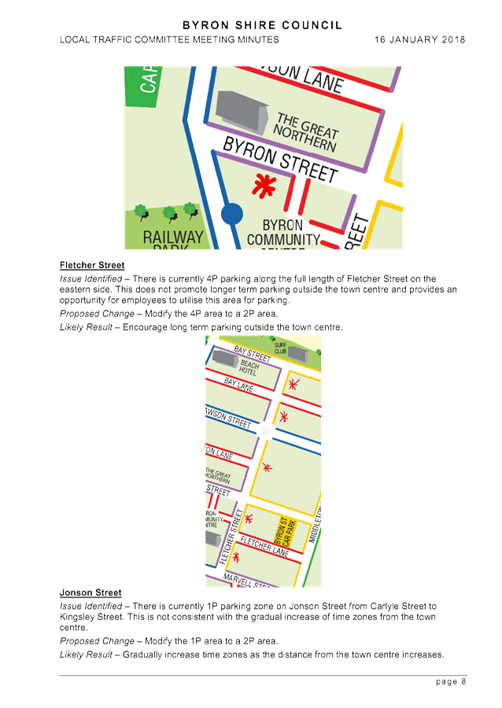
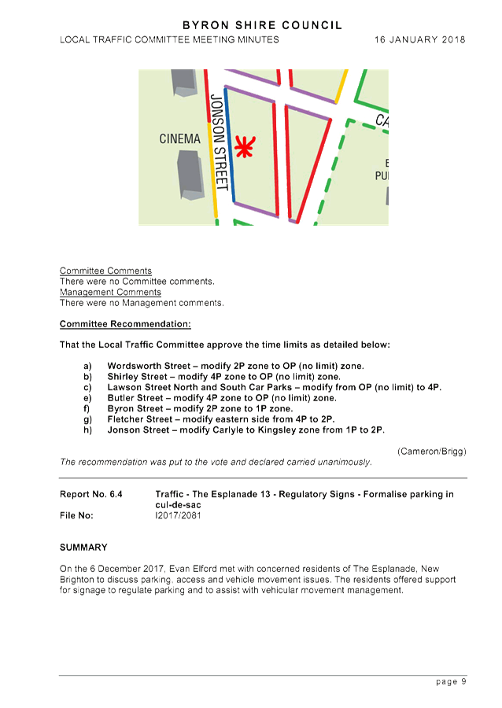
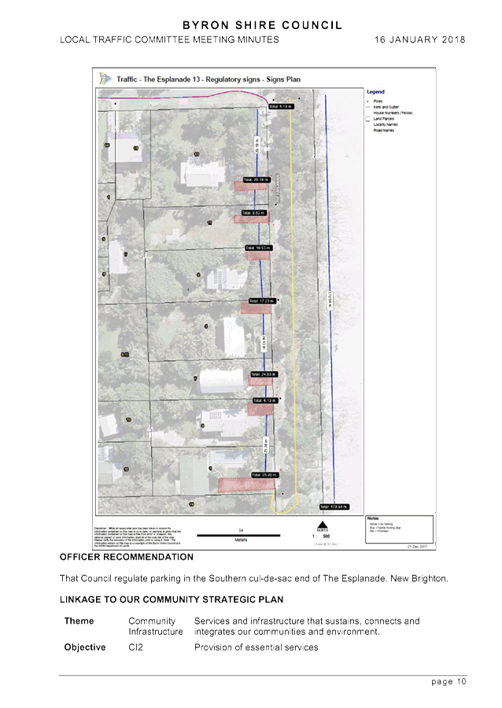
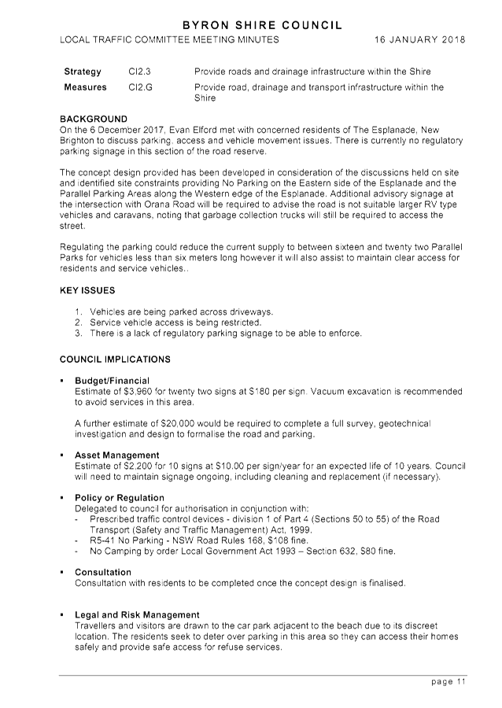
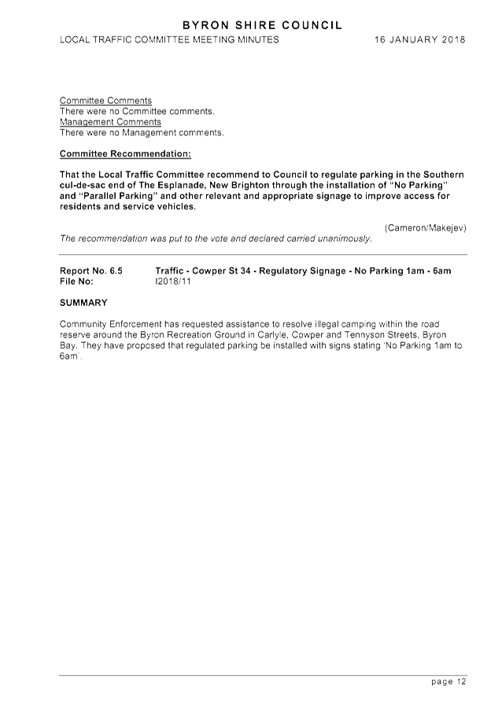
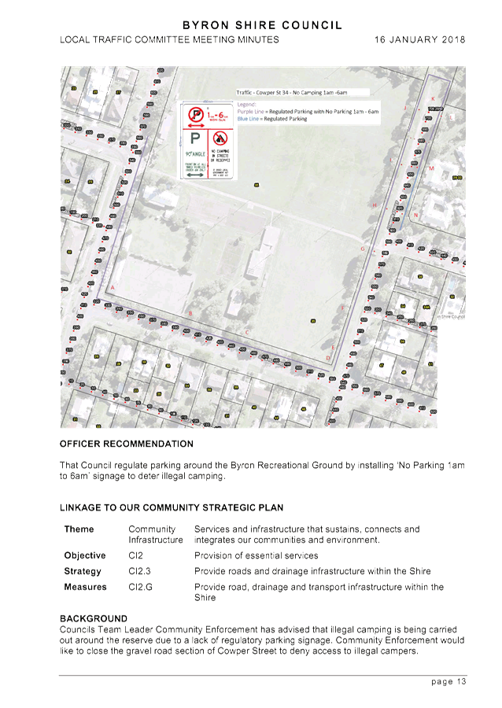
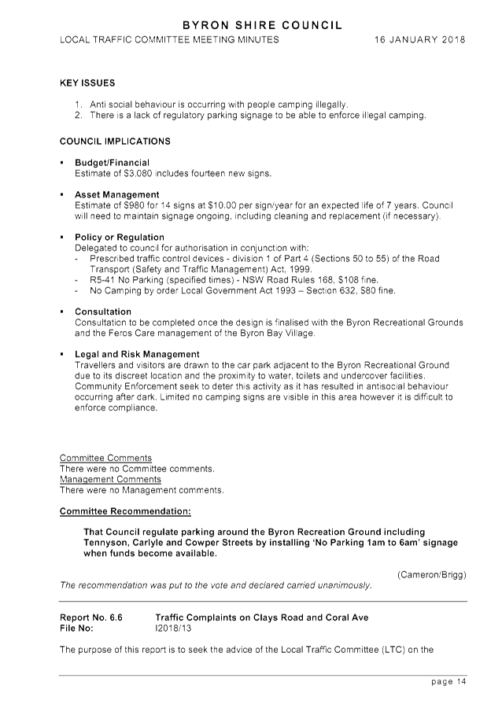
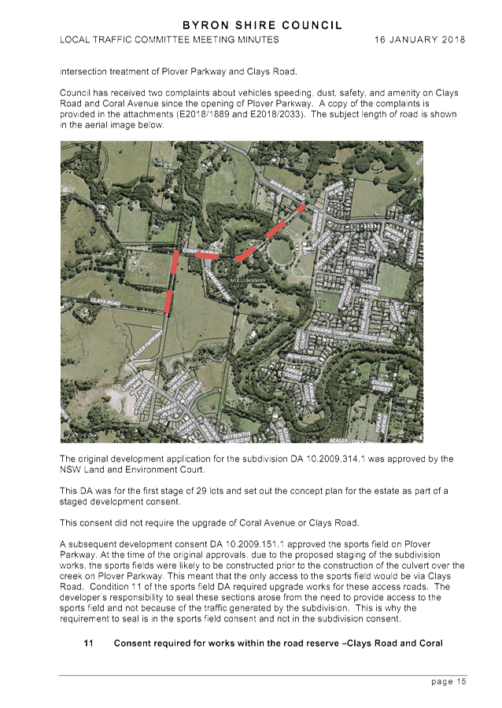
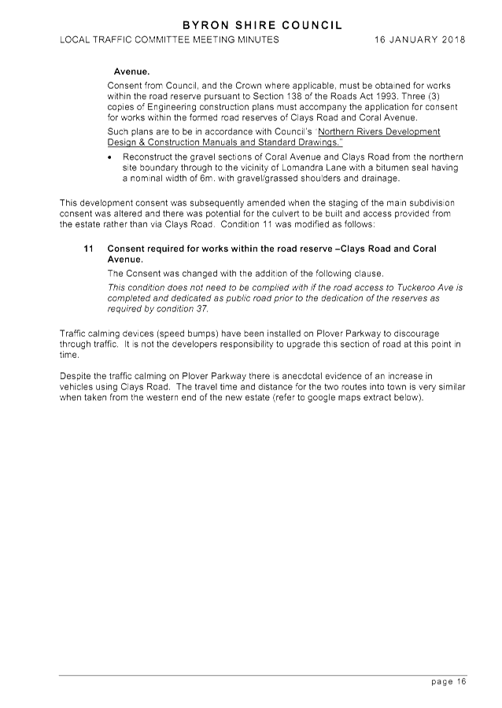
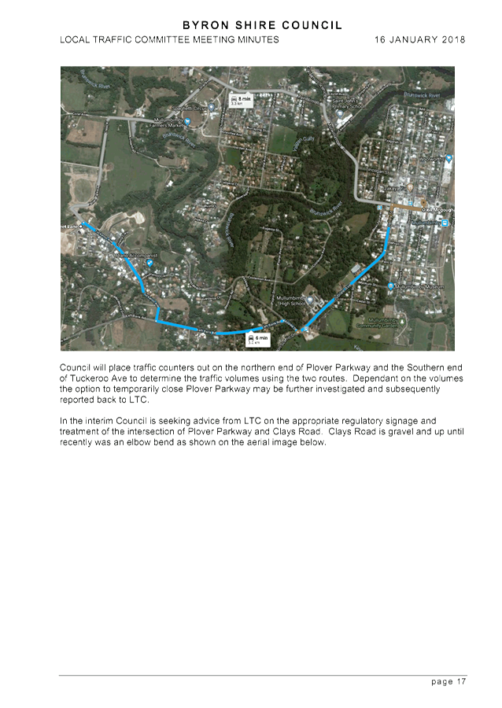
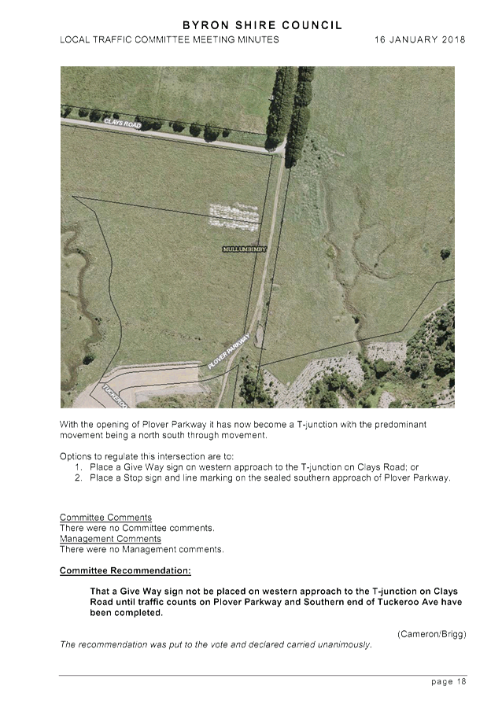
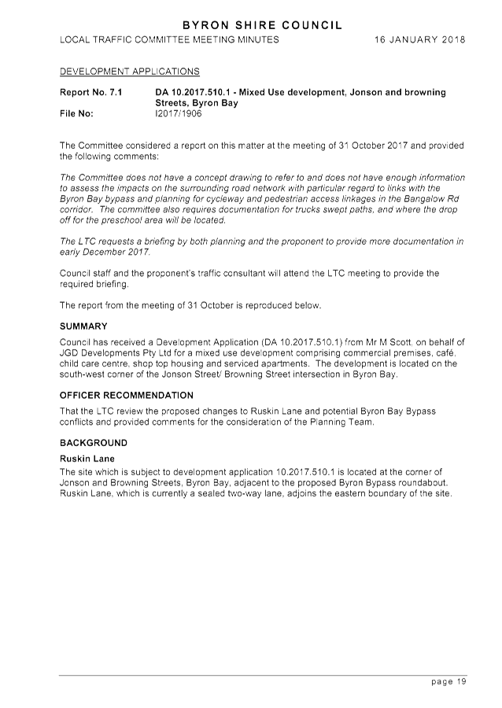
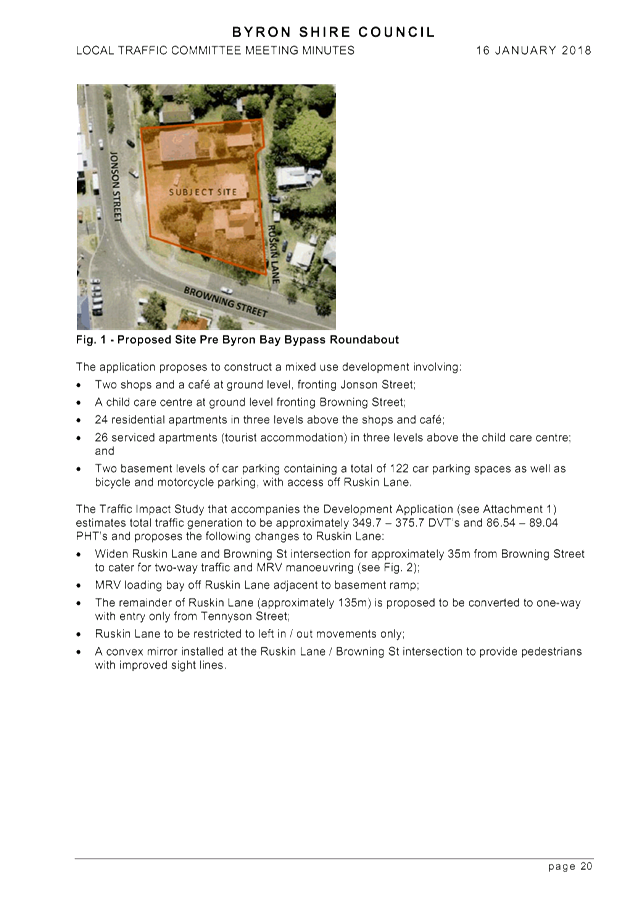
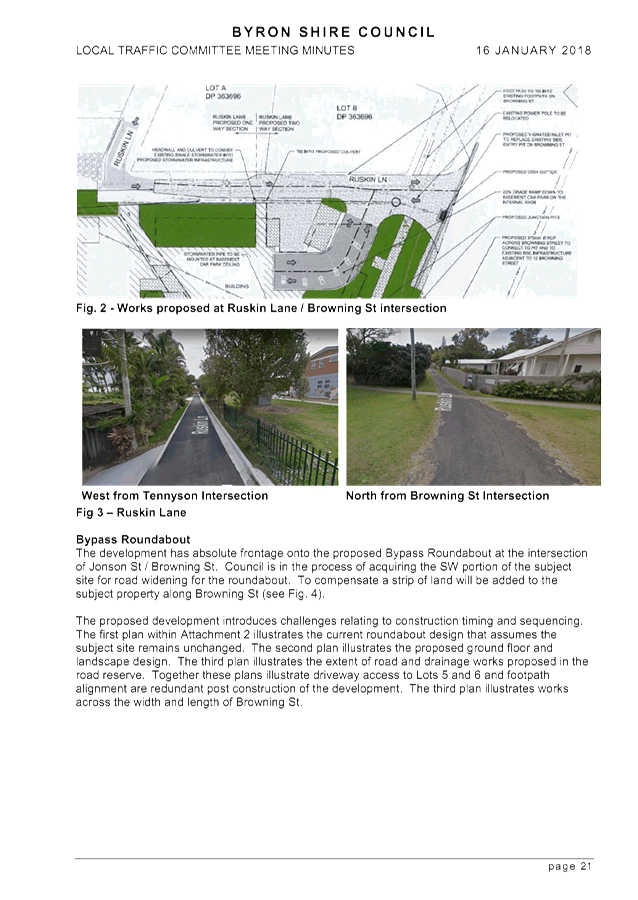
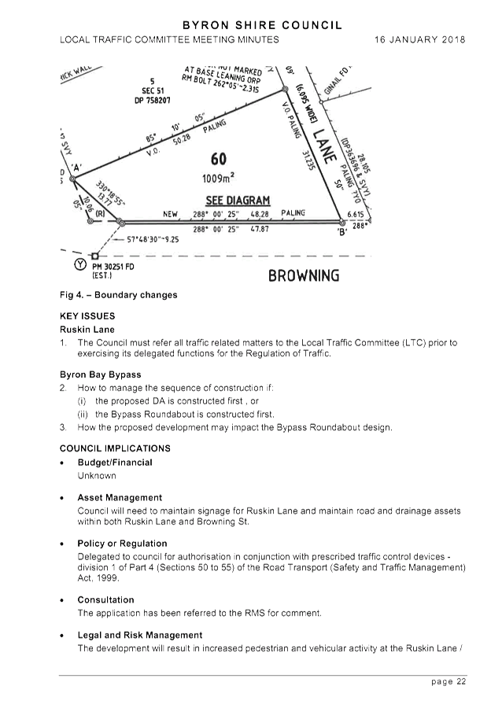

Questions With Notice 15.2 - Attachment 1
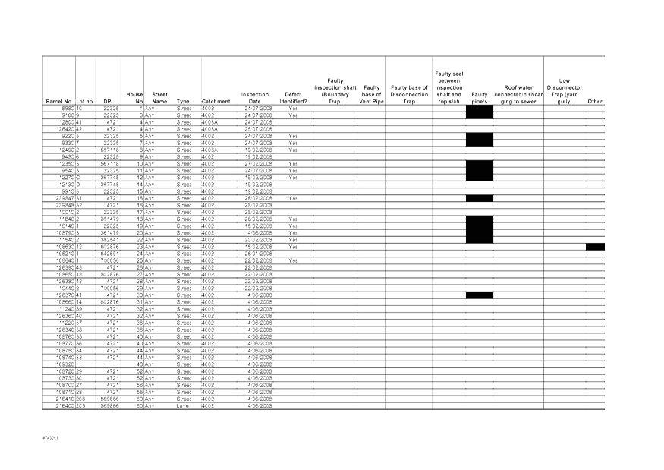
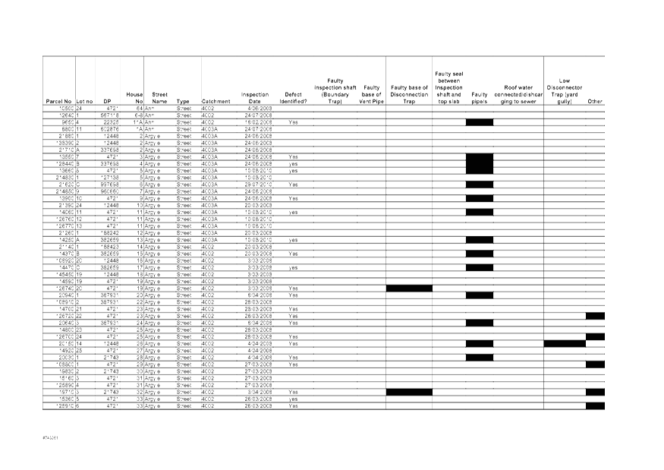
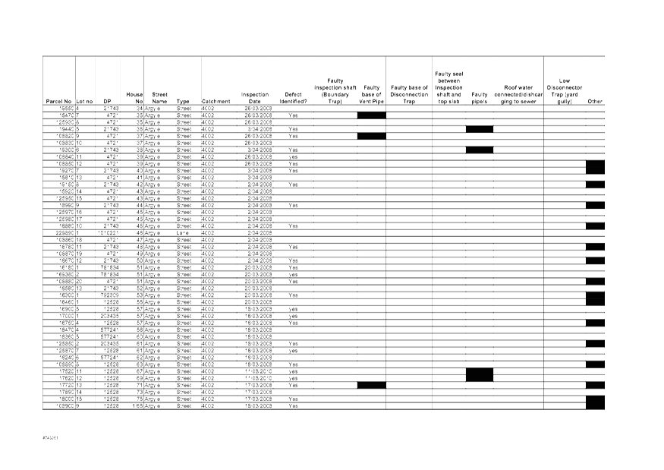
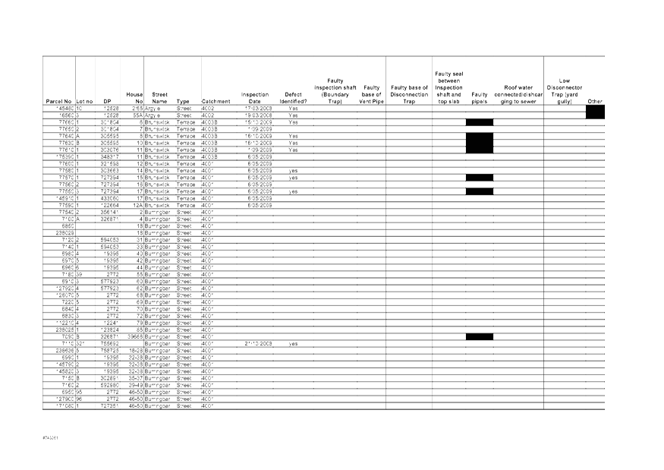
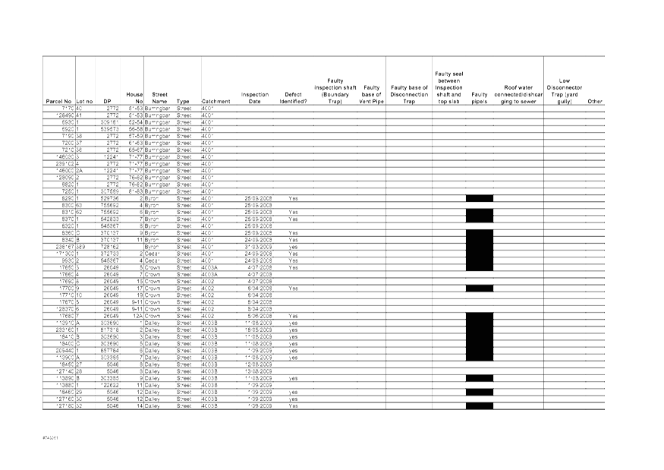
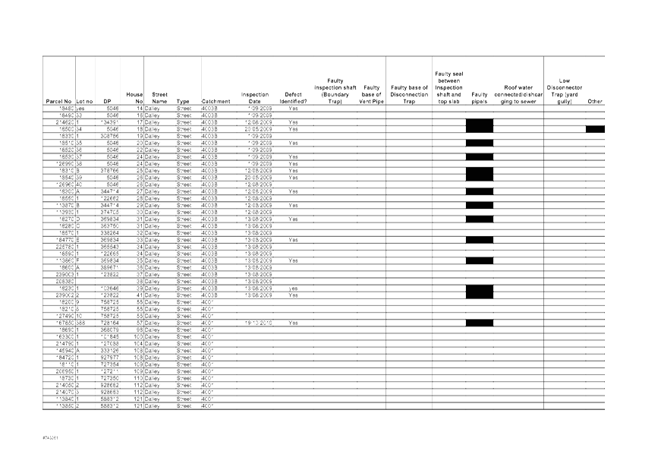
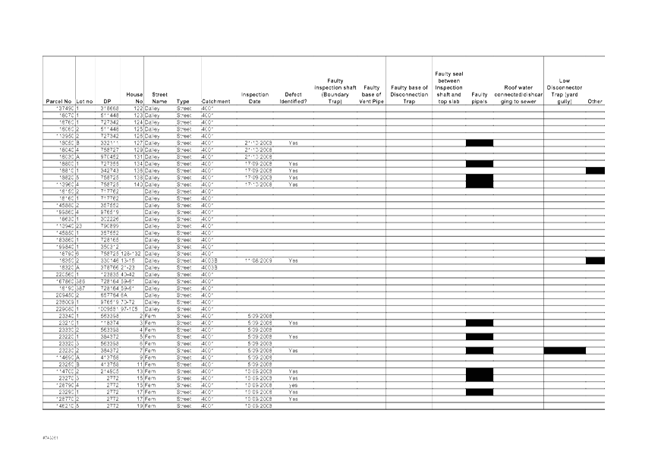
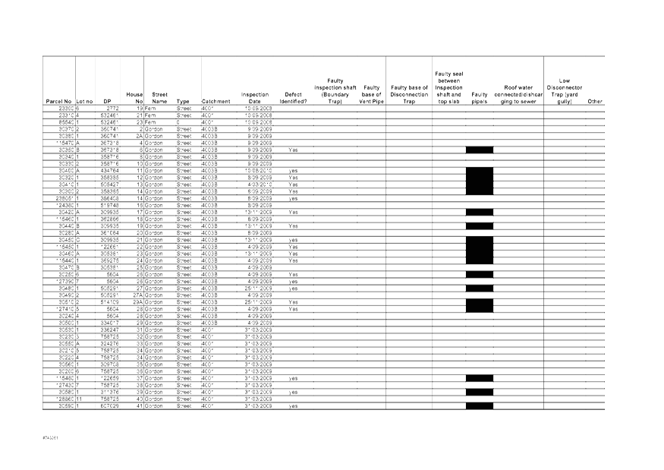
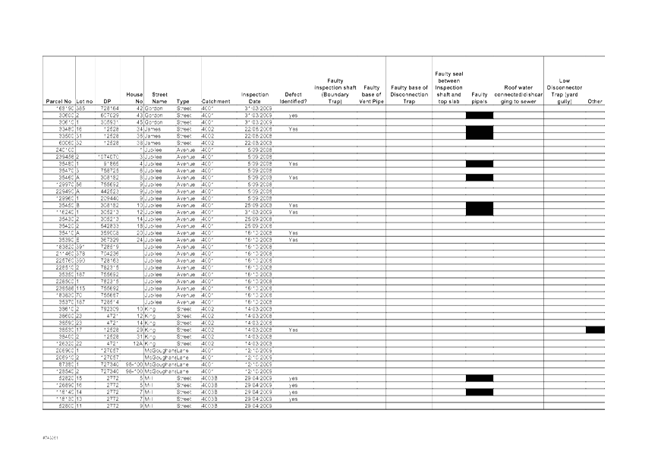
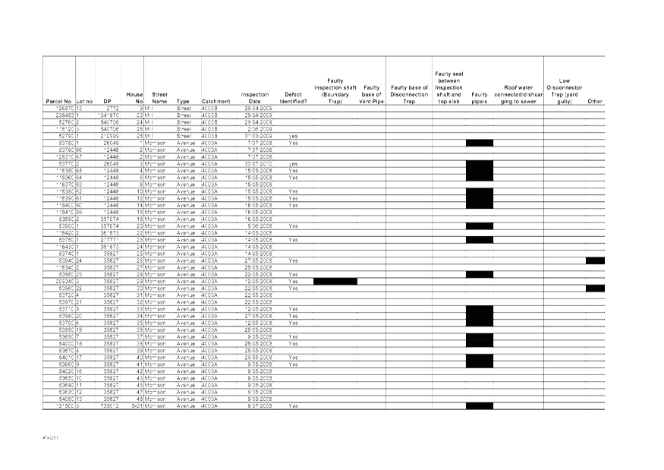
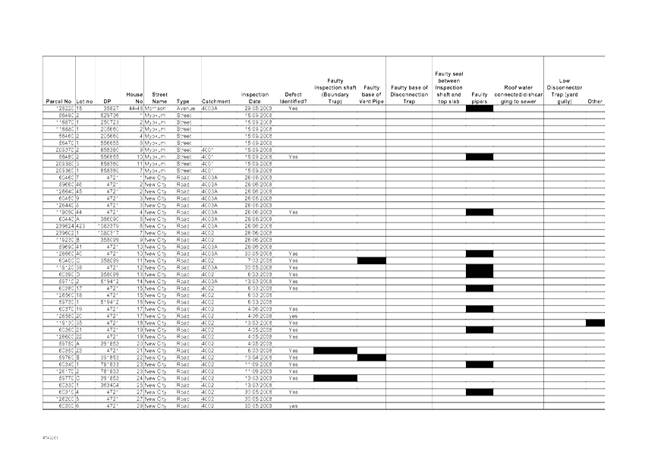
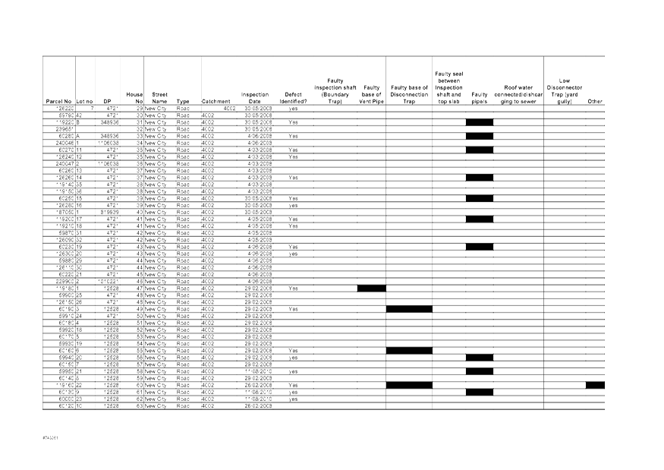
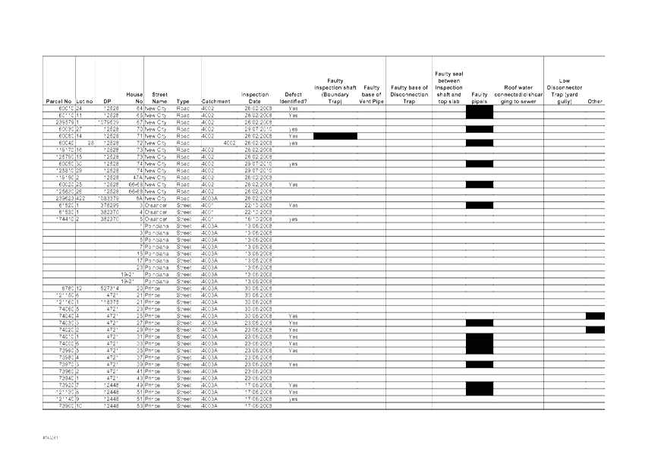
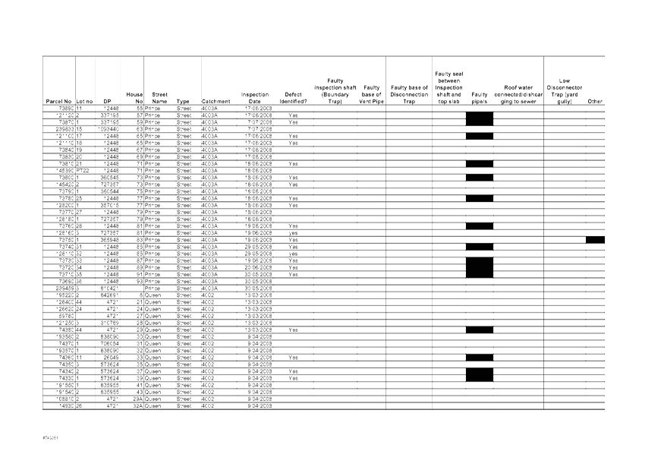
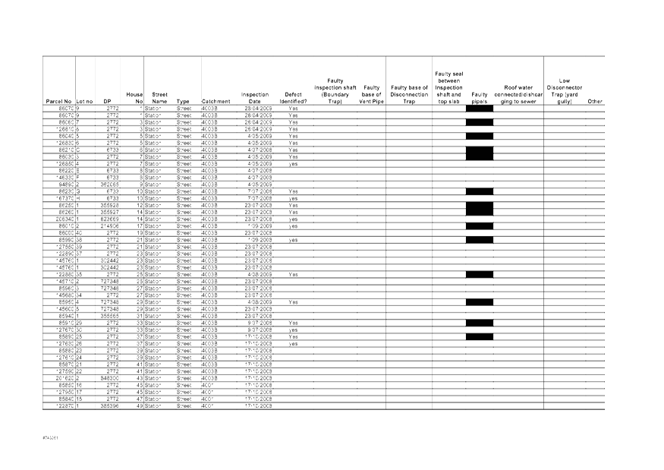
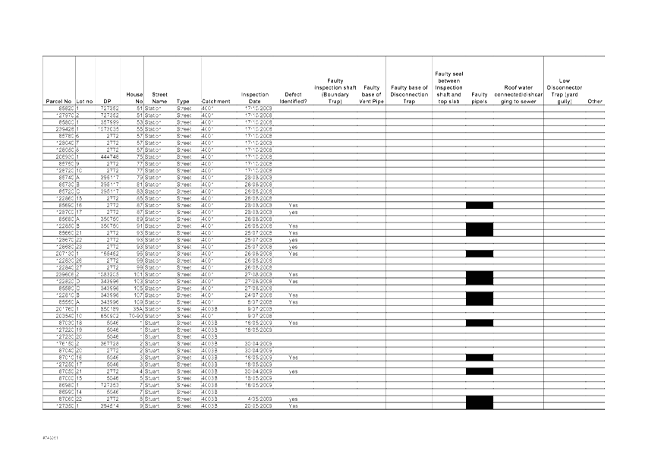
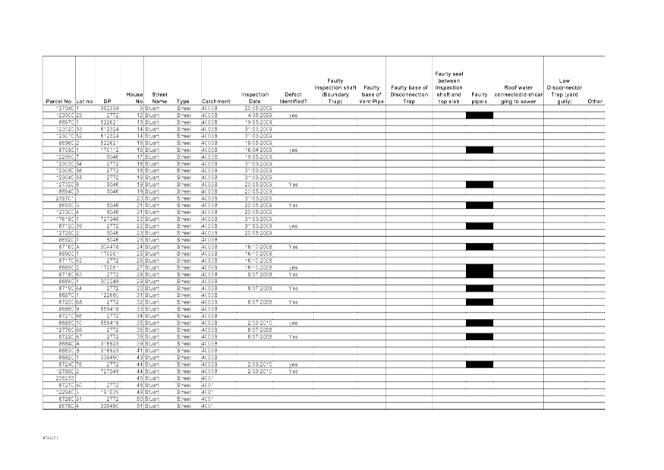
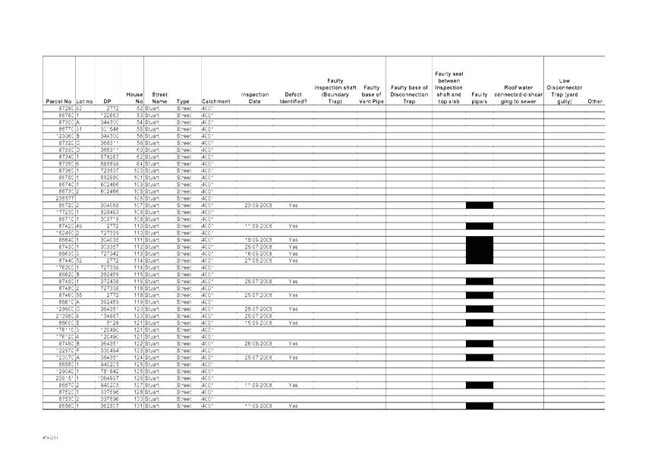
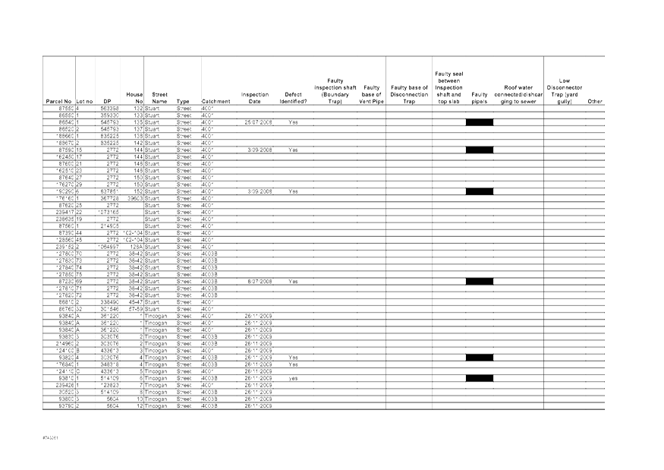
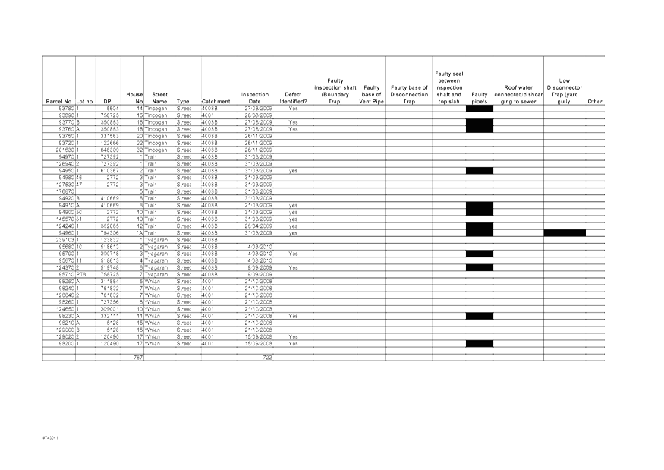
Questions With Notice 15.14 - Attachment 1
Information on Byron Bay
Bypass proceedings provided to Councillors and to the Executive Team (which
includes Ms McKelvey)
August 2016 to November 2017
12 August 2016

9 September 2016
|
BSC ats Butler Street Community Network
|
Class
1 Application objecting to Byron Bay Bypass DA 10.2016.77.1
|
Application
received 03 August 2016.
The
applicant is the Butler Street Community Network Incorporated which is
represented by McCartney Young Lawyers of Ballina.
Council
is the Third Respondent. The JRPP and GHD (the applicants) are the First and
Second respondents. Each has filed a submitting appearance.
At
Directions on 29 August 2016, court made following orders:
1. Matter
listed on 2 December 2016 at 10:30am for a conciliation conference,
commencing on site and returning to the Cavanbah Centre.
2. Applicant
to file and serve final SOFAC by 2 September 2016.
3. Council
to file and serve a SOFAC in Reply (if any) by 23 September 2016.
|
Conciliation
Conference 02 December 2016.
|
Legal Services and HWL Ebsworth
|
NIL
|
17
October 2016

11
November 2016

16
December 2016 (with attachment E2016/108223)

10
February 2017

10
March 2017

18
April 2017

12
May 2017

23
June 2017

14
July 2017

 15
September 2017
15
September 2017
13
October 2017

10
November 2017

Questions With Notice 15.14 - Attachment 2
MEMO TO: Councillors
COPY TO: Executive
Team
MEMO
FROM: Coordinator Legal Services
SUBJECT:
Update: BSC ats Butler Street Community
Network Inc.
DATE: 9
November 2016
RECORD
NO: E2016/98253
A Class 1 Application objecting
to Byron Bay Bypass DA 10.2016.77.1 was served on Council on 3 August 2016.
The application seeks an order
that development consent is refused to Development Application number
10.2016.77.1 for upgrade of existing and construction of new road in Butler
Street (including the road reserve southern extension), Brown Street, part of
Casino-Murwillumbah Rail Line Corridor, Shelley Street, Lawson Street, Somerset
Street, Burns Street, Wentworth Street and Johnson Street, including the
upgrade of the existing roundabout at the intersection of Shelley Street,
Lawson Street and Butler Street, construction of three new roundabouts, two new
culverts and upgrade of an existing culvert.
The applicant is the Butler
Street Community Network Incorporated which is represented by McCartney Young
Lawyers of Ballina.
Council is the Third Respondent.
The JRPP and GHD are the First and Second respondents. They have each filed
submitting appearances so Council has emerged as the principal Respondent.
Council has instructed its
solicitors, HWL Ebsworth, to appear in the application.
Adrian Galasso SC has been
briefed to appear for Council.
The matter has been listed for 2
December 2016 for a conciliation conference. The conference commences on site
and returns to the Cavanbah Centre.
The Applicant was required to
file and serve its Statement of Facts and Contentions by 2 September 2016.
Council was required to file and serve its Statement of Facts and Contentions
in Reply by 23 September 2016 but obtained extensions to this timetable.
Council’s Statement was filed on 8 November 2016.
Council has engaged an
independent acoustic expert (Dr Renzo Tonin) and an independent Heritage expert
(Robert Staas) for the purposes of the court proceedings.
Copies of both the
applicant’s and Council’s Statement of Facts and Contentions are
attached.
Costs incurred in the conduct of
Council’s case in the appeal to date are $56,738.63.
……………………………….
Ralph James
Coordinator Legal Services
Questions With Notice 15.14 - Attachment 3
MEMO TO: Councillors
& ET
COPY TO:
MEMO FROM: Coordinator
Legal Services
SUBJECT: Byron
Bay Bypass Appeal
DATE: 2
June 2017
RECORD NO: E2017/60303
The appeal was heard on 17-19
May 2017. Judgement was delivered on 2 June 2017.
This was an objector appeal brought pursuant to s 98(1) of the Environmental Planning and Assessment Act 1979 (NSW) by the Butler Street Community Network Incorporated ('the applicant') against the Northern Region Joint Regional Planning Panel, GHD Pty Ltd and Byron Shire Council (council).
The appeal was against the grant of consent by the JRPP on 22 June 2016 for development application no 10.2016.77.1
lodged
by GHD on behalf of council, for the construction of a bypass road and associated works.
The applicant's contentions in seeking that development consent be
refused can be summarised as:
• The likely noise impacts from the development are unacceptable, as those noise impacts
cannot be effectively mitigated.
• The proposal will have unacceptable heritage impacts.
• The social impacts, as a result of the noise impacts and noise mitigation measures,
are unacceptable. The proposal will result in unacceptable social impacts within the local community.
• The proposal is not suitable
and not in the public interest, for reasons
including its impact on the wetland areas and other areas of the natural environment.
Noise
Council’s acoustic expert
gave evidence that the proposed mitigation works include 1.8m fencing,
acoustically rated motorised sliding gates, blown-in acoustic insulation in the
cavity of dwellings, replacement of or upgrading windows with acoustically rated
glass replacement of external doors with solid core doors and acoustic seals,
acoustic insulation in the ceiling, sealing of the perimeter under-floor
openings under the bearers and the provision of ducted fresh air ventilation.
The height of 1.8m of fencing
was chosen as a maximum height in collaboration with the heritage architect to
ensure that visual and heritage impacts are minimised. In addition, special
façade treatments have been devised for the heritage dwellings to ensure
that they do not conflict with heritage requirements.
For the Glen Villa Resort, a
2.4m high noise barrier is proposed on the road alignment to ensure that noise
levels at all facades comply with the adopted noise criteria.
Specific treatment is proposed
for the non-residential properties, namely, Byron Bay Motor Lodge and Byron
Aged Care. No mitigation treatment is recommended for Butler Street Reserve.
In summary, the evidence was
that the Bypass had been designed to comply with EPA and RMS guidelines. Noise
impacts to sensitive receivers is minimised in accordance with those documents,
in particular through recommendations as to reasonable and feasible acoustic
measures.
The court found that:
On the basis of the evidence of the acoustic experts, I accept that the predicted increase in noise levels can be effectively mitigated internally for dwellings fronting Butler Street, but that this can only be achieved by carrying out works to increase the acoustic insulation of each individual dwelling and by constructing boundary fences with gated access.
Heritage
Council’s heritage expert
gave evidence that the proposed Bypass is an important infrastructure project
that achieves the objectives of the well-established strategy for the
augmentation of the existing road network in Byron Bay that has been under
consideration since the 1980s. It is supported by various local and regional
studies and planning policies for the area and is reflected in the zoning and
land purchase actions by the council to relieve the existing traffic congestion
in the town centre.
The evidence was that the
affected building stock in the conservation area is generally of a
representative character rather than being outstanding or rare in providing
evidence of the evolution of the town. Many of the buildings have been
substantially modified and have low levels of integrity.
Appropriate consideration has
been given to how the setting of these houses will be treated to achieve
acoustic attenuation on the front boundary along the new road alignment. When
these treatments are combined with supplementary landscaping the impact will be
substantially reduced to an acceptable level.
The two residential heritage
items in the conservation area which are affected have been appropriately
considered in relation to the alignment of the road, the provision of acoustic
attenuation and the treatment of potential acoustic barriers such that they
would remain clearly visible and capable of public appreciation following
construction of the Bypass.
Impacts on other areas and
elements beyond the boundaries of the conservation area have been carefully
evaluated by several specialists and found to be acceptable.
The Court
preferred the evidence of Council’s expert and said that:
The Byron Bay Bypass road will have some impact on the Burns Street Conservation
Area (CA), but as the road is on the edge of the CA it will have less impact than if it passed through the CA
and because the Byron Bay Bypass is located in the same position as Butler Street,
the level of impact the Bypass will have on the heritage significance of the Burns Street
CA will not be so detrimental as to undermine the collective, low level heritage
significance of the Burns Street CA as representative of coastal town residential development.
Social Impact
Council’s expert gave
evidence that, based on the EIS and supporting material, together with the
evidence provided by other Council experts, social impacts experienced by
residents in the immediate area (Butler Street) will be outweighed by the
overall benefits of the proposed Bypass such as; greater access and amenity
(vehicle and pedestrian), increased economic and tourism opportunities and
growth, and employment opportunities, to the wider local and regional Byron Bay
and Byron Shire community.
The Court
accepted the agreed evidence
of the social planning experts and said that:
I understand that the Byron Bay Bypass will result in negative amenity
impacts for the residents in dwellings fronting
Butler Street, caused by the changes to the
locality, including increased traffic, increased road noise and changes to the
way in which they come and go to their homes and use their homes.
These undesirable impacts must be weighed
against the fact that the Byron Bay Bypass has been planned
since at least the making
of LEP 1988 and the benefits to the community as a whole in managing
the traffic through
the Byron Bay town centre.
Ecology
Council’s expert gave
evidence that the information provided in support of the application
demonstrates that the project is acceptable on ecological grounds having regard
to the assessment required under the EPA Act in respect of the precautionary
principle.
The Court found that:
I am satisfied that the assessment together
with the imposition of condition 3 on the consent
addresses the issue of biodiversity loss for the residual component
of the proposal. The applicant's contention regarding ecology
is not made out by the
evidence.
Town Planning
Council’s expert gave
evidence that the Bypass is part of a broad strategy for the augmentation of
the road network in the Byron Bay area which has been under consideration since
the 1980s. This has led to the preparatory acquisition of land by Council and
the zoning of the new section of road 9(a) Proposed Road Reserve Zone. The 9(a)
zoning aligns with the proposed Bypass route publicly reflecting the intent to
extend Butler Street since 1988. The 9(a) zoning would not align with the
"Grab the Rail Bypass" option.
The Bypass is an important part
of the planned augmentation to the road network identified by various planning
strategies, the approval of the West Byron Urban Release and the Byron Bay CP.
It will meet a need of the broader community while the EIS, development consent
and further plans have incorporated a number of measures to minimise localised
impacts to residents within Butler Street and immediate surrounds.
Specific findings by the
Court
I have taken the applicant's case at its highest
and considered the likely impacts of the proposal in the locality, including
the impacts on the Butler Street community.
I accept and acknowledge that the intensification of the use of Butler Street, as a consequence of the creation of a bypass road to divert traffic from the Byron Bay town centre, will have necessary and undesirable
impacts on the Butler Street community, particularly those residents that front Butler Street, and I understand and appreciate their distress in relation to the changes proposed to Butler Street.
The majority of the applicant's case focuses on the impacts
arising from the increased traffic along Butler Street,
which is the portion of the Byron Bay Bypass that will require
approval by the determining authority under Part 5 of the EPA Act. Approval
under Part 5 for the road outside of the SEPP 14 Wetland will be a matter for the determining authority. The determining authority will be required, under s111 of the EPA Act, 'Duty to consider
environmental impact', to "examine and take into account to the fullest
extent possible all matters
affecting or likely
to affect the environment by reason of the activity". The conditions of consent sought
by the applicant in this appeal are relevant
to the determination under Part 5 of the EPA Act.
The applicant's case also focused
on their preference for an alternative route for the Byron
Bay Bypass and the argument
that feasible alternatives to the Byron Bay Bypass should
be wide ranging. I accept Mr Grech's
(Council’s Town Planning expert) evidence that alternative options were considered in the early stages of the project
and the evidence tendered
that demonstrates a number of options have been considered for the railway
corridor. I have also had regard to the Byron Bay Bypass justification statement which is included in the EIS (exhibit 5). An alternative route may well be an arguable position;
however, I must deal with the application at hand. Merits review of
a development application is not about searching
for an alternative to justify
refusing the proposal.
The Byron Bay Bypass has been planned
since at least the making
of LEP 1988. Nothing has been raised
in the appeal by the applicant that warrants the refusal
of the development application for the portion of the Byron
Bay Bypass through
the SEPP 14 Wetlands. On the basis
of all of the evidence
before me, I am satisfied that it is appropriate to grant consent
to the proposal.
The Court made the following orders:
1. Development Consent
is granted to Development Application No.10.2016.77.1 for
construction of a road and associated works subject to the conditions of consent at Annexure 'A'.
2. The appeal is otherwise dismissed.
……………………………………
Ralph James
Questions With Notice 15.15 - Attachment 1
