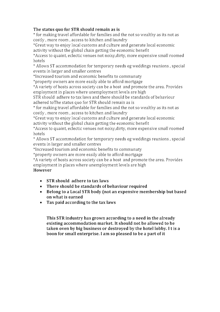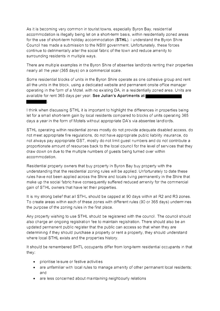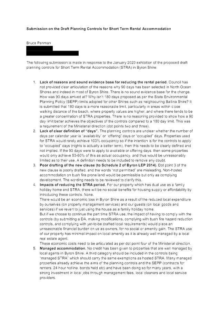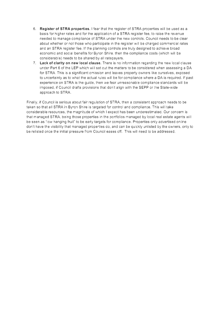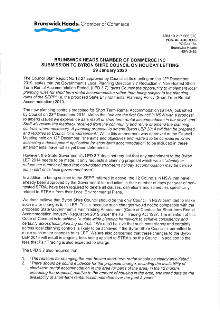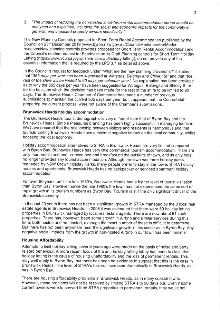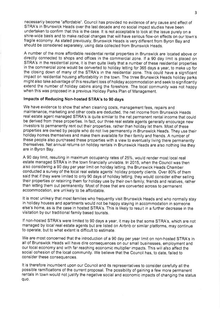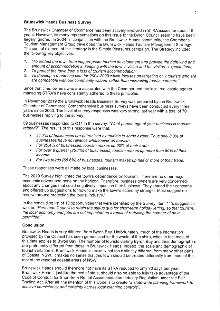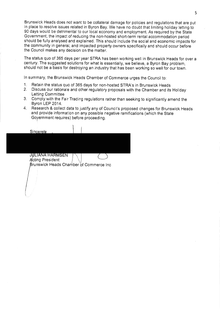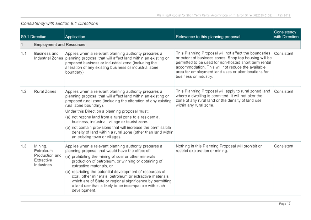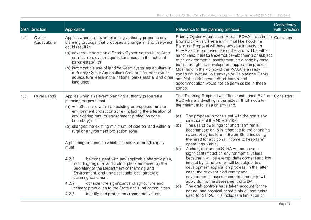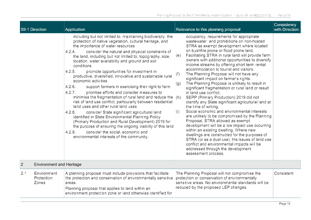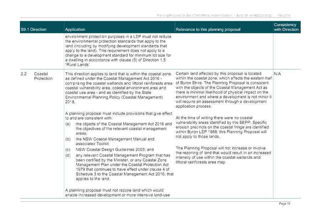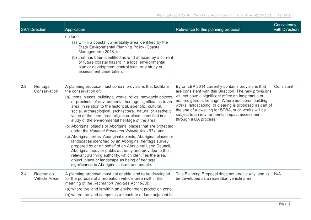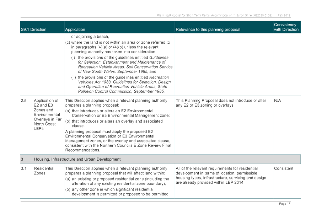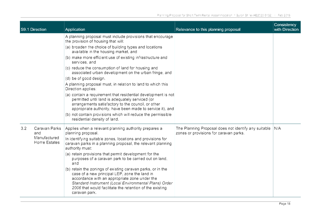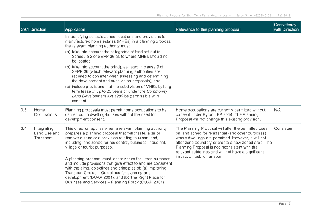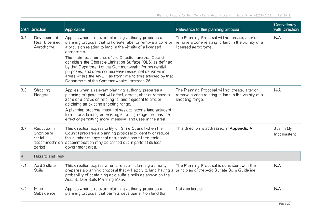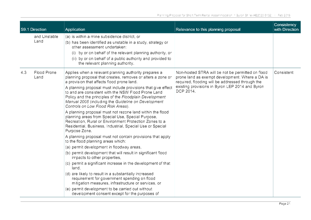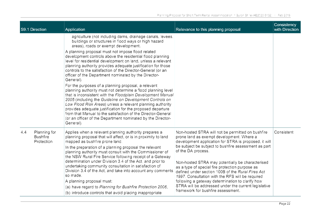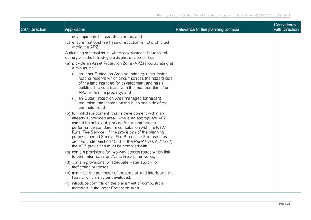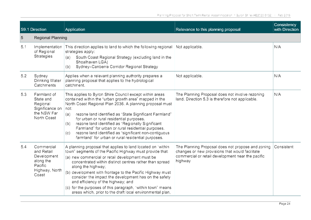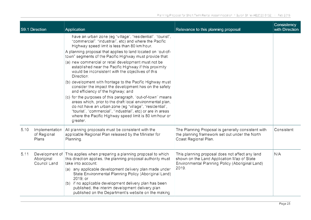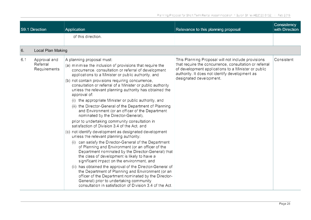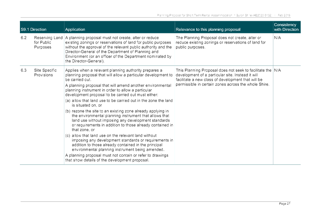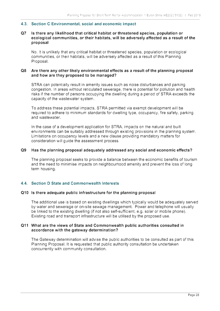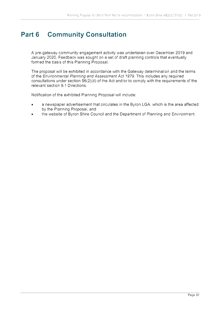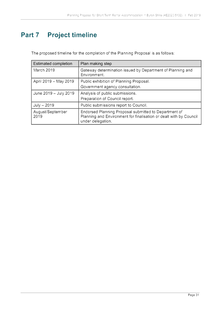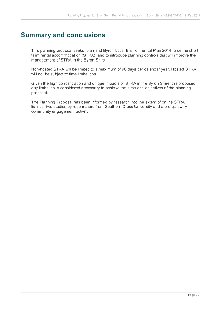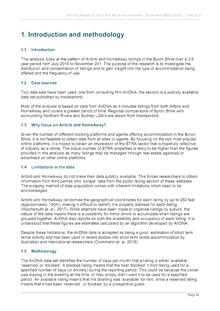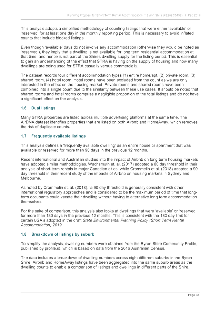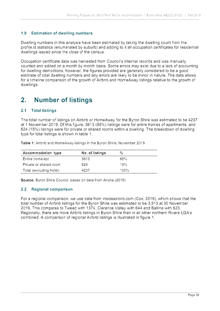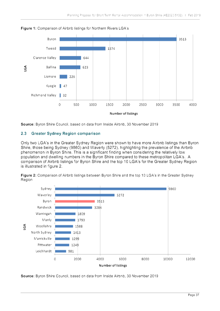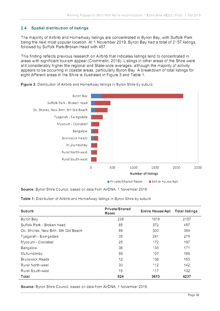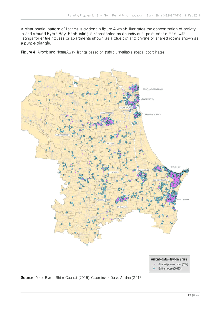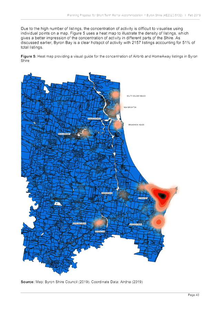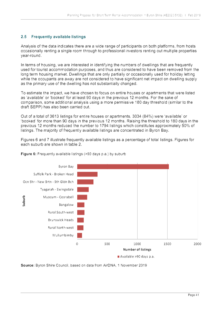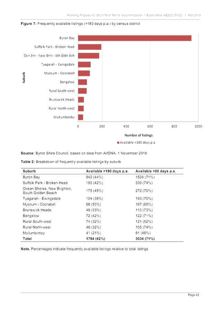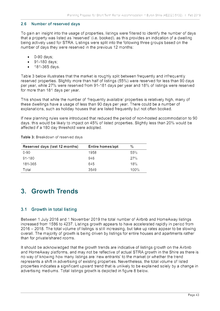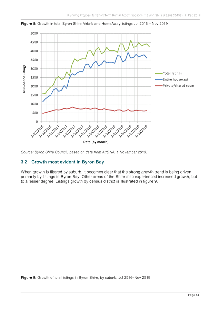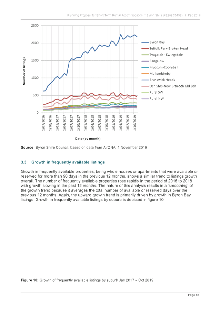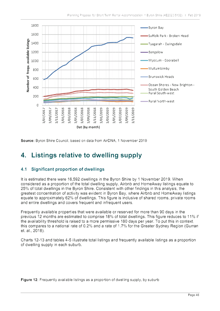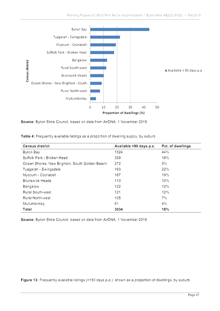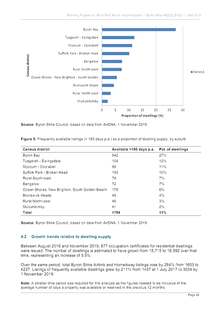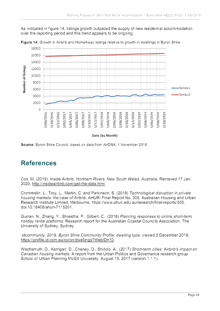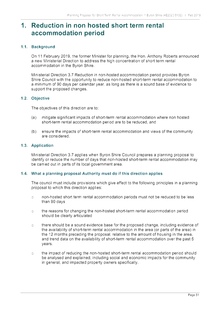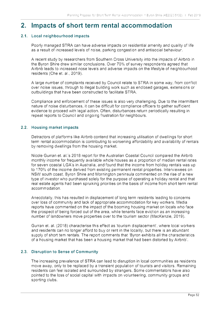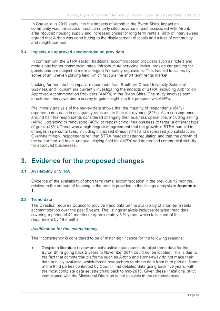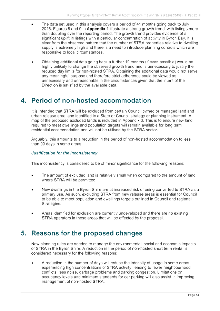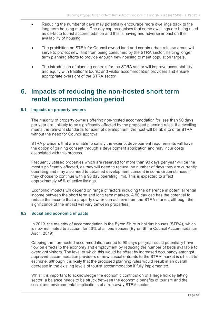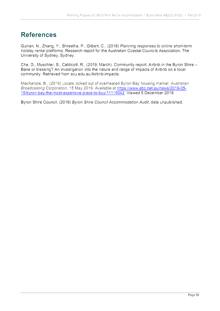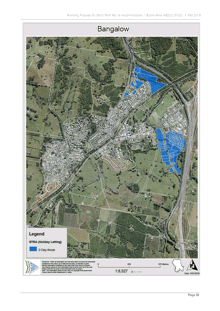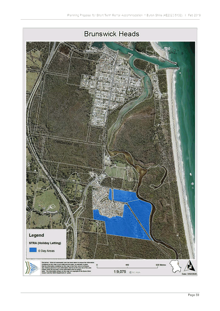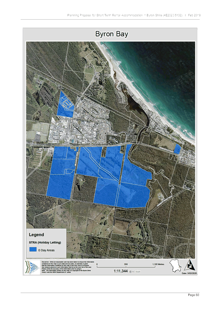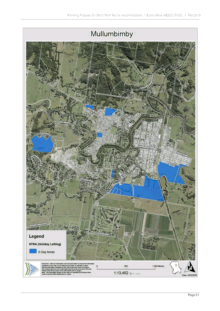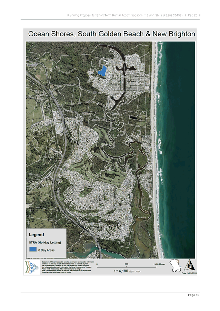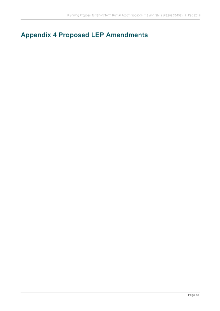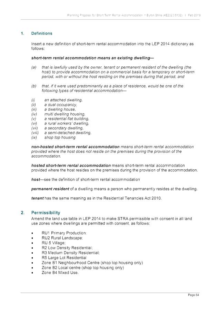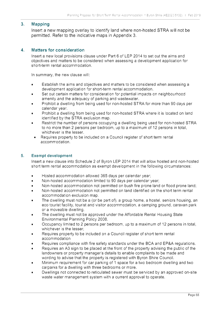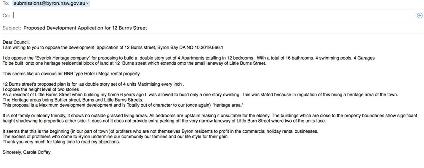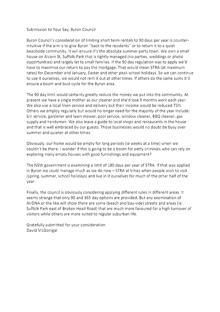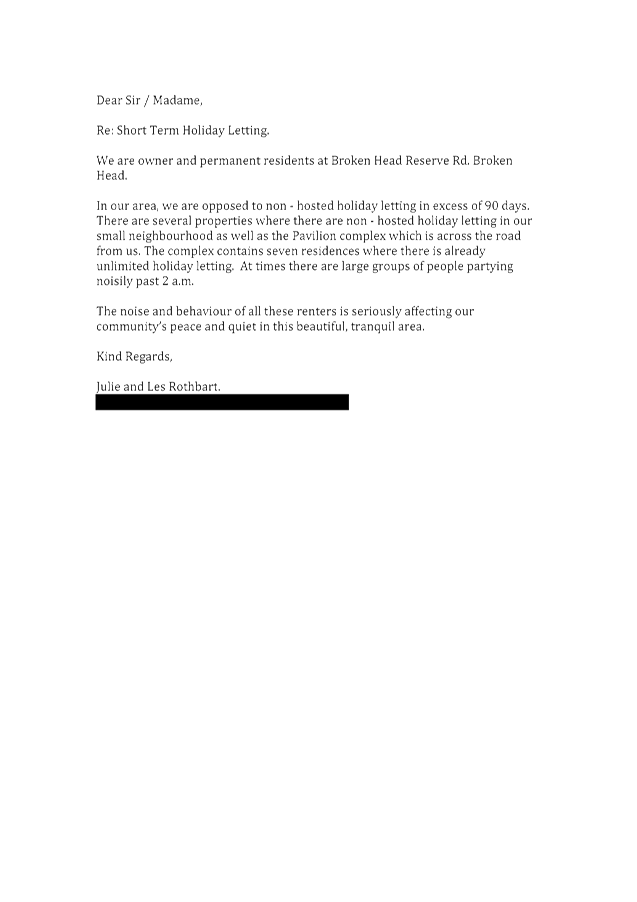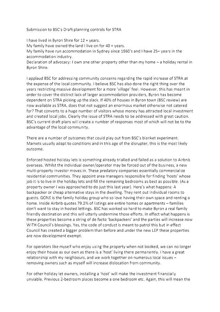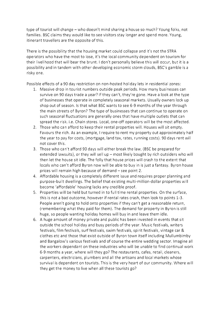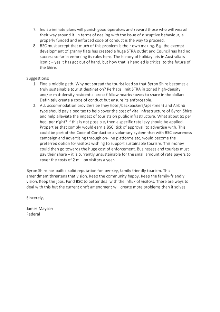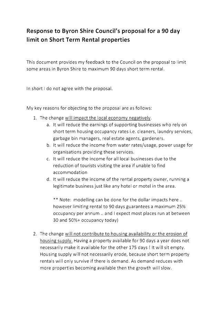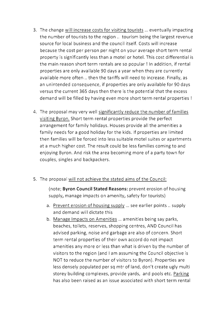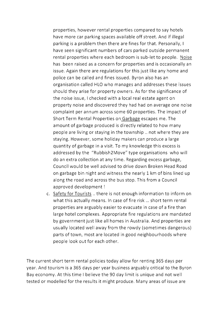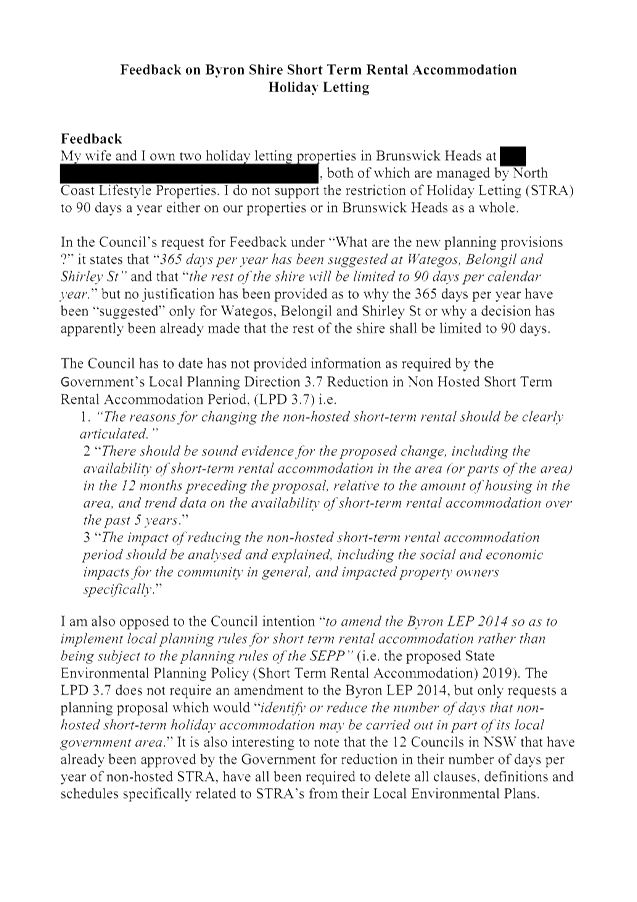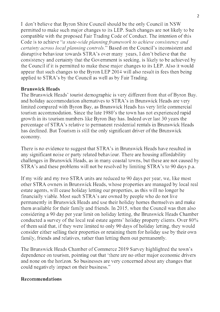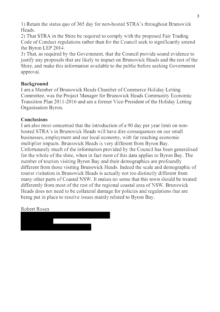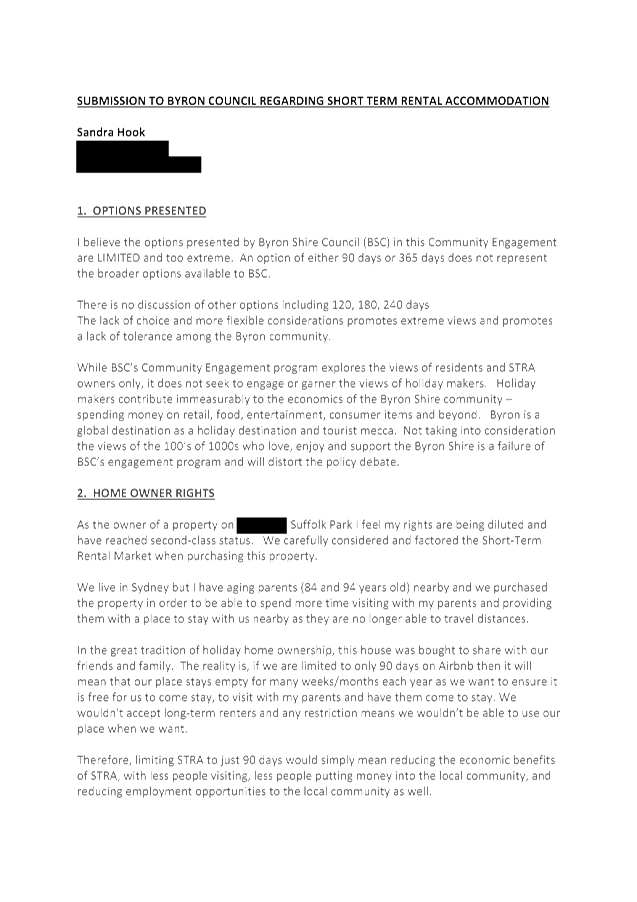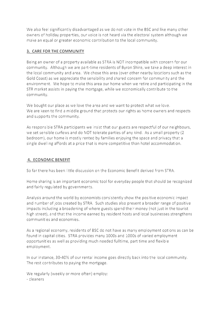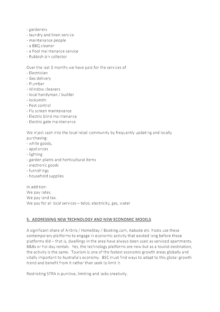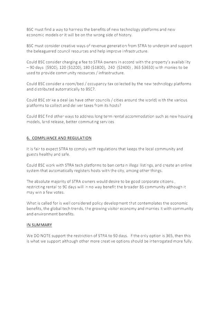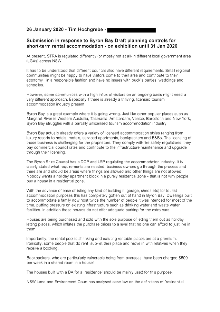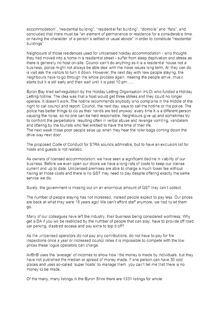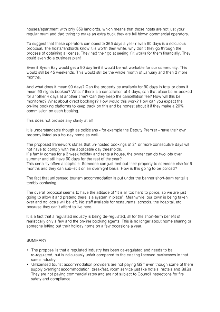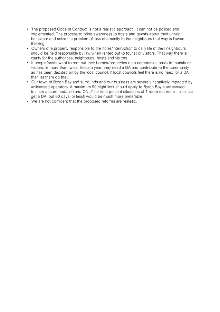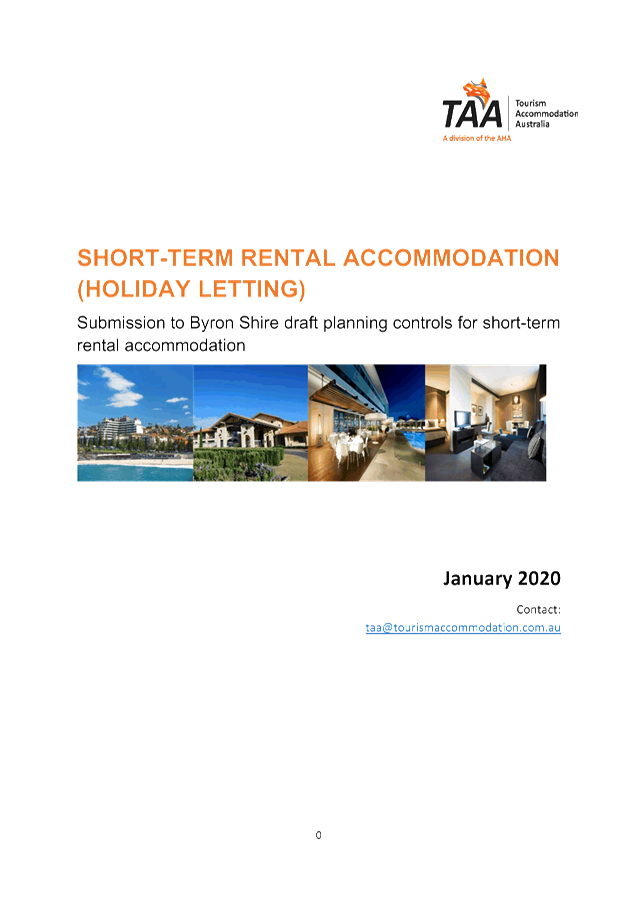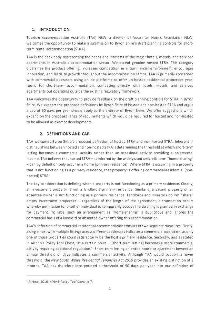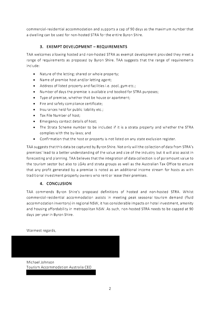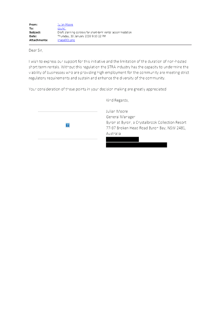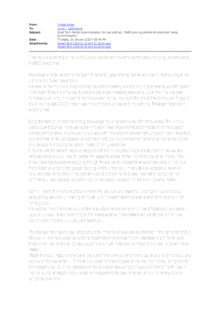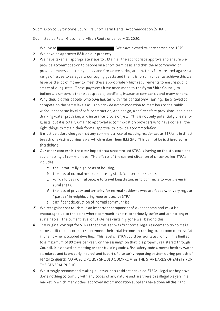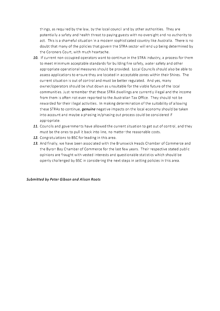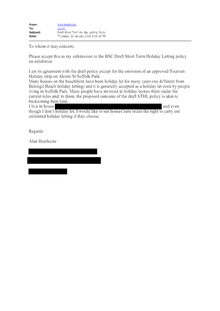Ordinary (Planning) Meeting
Public ATTACHMENTS
ATTACHMENTS
EXCLUDED FROM THE
Ordinary
(Planning) Meeting AGENDA
OF 20 February 2020
9. Notices of Motion and Rescission
9.1 Final
Business and Industrial Lands Strategy for adoption
Attachment
1... Special Disclosure of Pecuniary Interest Annexure.................................. 4
13. Staff Reports
Sustainable Environment and Economy
13.1 PLANNING -
Development Application 10.2019.275.1 Boundary Adjustment 45 Monet Drive
Montecollum
Attachment
1... Plans prepared by Balanced Systems dated 20/8/19............................... 7
Attachment
2... Department of Planning - Secretary's concurrence................................ 10
Attachment
3... Rural Fire Service - General Terms of Approval.................................... 11
Attachment
4... Recommended Conditions - Attachment 4 -
10.2019.275.1 Monet Drive Montecollum............................................................................................ 13
13.2 PLANNING -
26.2019.8.1 Planning Proposal Parrot Tree Place Bangalow to rezone 690m2 of RU1
to R2 low density residential
Attachment
1... 26.2019.8.1 Parrot Tree Place Planning Proposal V1............................. 20
Attachment
2... Template - Form of Special Disclosure of Pecuniary Interest................ 81
13.3 PLANNING -
Development Application - further report following resolution 19-279
10.2018.384.1 Alterations and Additions to existing Dwelling House, Alterations
and Additions to existing structure to create Dual Occupancy (detached) and
Upgrade Wastewater System at 183 Coopers West Lane Main Arm
Attachment
1... Proposed Plans........................................................................................ 83
Attachment
2... Submissions received.............................................................................. 86
Attachment
3... Letter from Peter Thornton Re: Tree Retention in Asset Protection Zone 112
Attachment
4... Applicant's summary of further information.......................................... 115
Attachment
5... Survey of access road........................................................................... 116
Attachment
6... Written approval from owner of Lot 7 DP 591828 for modification of
easement 117
Attachment
7... Written approval from owner of Lot 1 DP 445771 for modification of
easement 118
Attachment
8... Applicant's legal advice regarding amendment of easements.............. 119
Attachment
9... Additional information to support Bush Fire Assessment...................... 121
Attachment
10. Amended Bush Fire Assessment Report.............................................. 122
Attachment
11. Rural Fire Service Response - Amended referal recommended conditions 171
Attachment
12. Recommended conditions..................................................................... 175
13.4 Integrated Pest
Management Strategy
Attachment
1... Byron Integrated Pest Management Strategy 2019-2029..................... 192
13.5 PLANNING - S8.2
Review - Alterations & Additions to Tourist Cabin, Alcorn Street, Suffolk
Park
Attachment
1... 10.2019.276.1 Original Application Plans.............................................. 235
Attachment
2... 10.2019.276.1 Amended Plans for review Application.......................... 243
Attachment
3... 10.2019.176.1 Submission to review application................................... 251
Attachment
4... 10.2019.276.1 Recommended Conditions of Consent......................... 252
13.7 PLANNING -
26.2019.4.1 Outcome of Public Exhibition - Planning Proposal to Introduce
Minimum Lot Size Standards (BLEP 2014) for Manor House and Multi Dwelling
Housing (Terraces)
Attachment
1... 26.2019.4.1 Planning Proposal for Manor House and Mutli Dwelling
(terraces) Minimum Lot Size controls (v2 Public Exhibition)................................. 258
Attachment
2... Submission to DPIE review of the Low Rise Medium Density Housing Code 290
Attachment
3... 26.2019.4.1 - LRMDC Minimum Lot Size_Combined Submissions for attachment
to Council report......................................................................................... 294
Attachment
4... Template - Form of Special Disclosure of Pecuniary Interest.............. 311
13.8 PLANNING -
26.2018.5.1 Outcome of Public Exhibition - Planning Proposal to Rezone Land at
4 Picadilly Hill Road, Coopers Shoot
Attachment
1... 26.2018.5.1 Planning Proposal (V3 Public Exhibition version) - BLEP 2014
– Lot 3 DP 592005 and Lot 1 DP 1124504, 4 Picadilly Hill Road, Coopers
Shoot 313
Attachment
2... 26.2018.5.1 Gateway determination - PP_2019_BYRON_003_00 - Picadilly Road,
Coopers Shoot.pdf................................................................................. 355
Attachment
3... 26.2018.5.1 Combined Submissions for attachment to Council report. 357
Attachment
4... Template - Form of Special Disclosure of Pecuniary Interest -............ 362
13.9 PLANNING -
Development Application 10.2019.161.1 - Multi Dwelling Housing - 15 Units, No
23 Lismore Road Bangalow
Attachment
1... Original Plans......................................................................................... 364
Attachment
2... submissions received to original exhbition 18.4.19 to 8.5.19................. 393
Attachment
3... Statement of Facts and Contentions filed 09/07/19.............................. 571
Attachment
4... Amended Plan Set................................................................................. 596
Attachment
6... Heritage Assessment............................................................................. 617
Attachment
7... submissions received to amended proposal 9.1.20 to 22.1.20.............. 630
Attachment
8... Conditions of Consent agreed at S34 Conciliation Conference............ 646
13.10 PLANNING - 26.2016.6.1 The
Farm Planning Proposal, Ewingsdale Road Byron Bay
Attachment
1... Attachment 1 - Planning Proposal The Farm - Public Exhibition Version 661
Attachment
2... Attachment 2 - Draft amendment to Chapter E5 of DCP 2014 - The Farm 697
Attachment
3... Form of Special Disclosure of Pecuniary Interest................................. 700
13.12 PLANNING - 26.2020.1.1 -
Planning Proposal for Short Term Rental Accommodation
Attachment
1... 26.2020.1.1 - STRA Planning Proposal - Pre-Gateway V1.1............... 702
Attachment
2... Combined Submissions List - Short Term Holiday Letting (STRA) - Redacted
(20-02-2020).pdf........................................................................................... 771
Schedule 3 Form of special
disclosure of pecuniary interest
submitted under Clause 4.25 of the Code of Conduct for Councillors
1. This
form must be completed using block letters or typed.
2. If
there is insufficient space for all the information you are required to
disclose, you must attach an appendix which is to be properly identified and
signed by you.
Important information
This information is being
collected for the purpose of making a special disclosure of pecuniary interests
under clause 4.24(c) of the Byron Shire Council Code of Conduct for Councillors
(the Code of Conduct).
The special disclosure must
relate only to a pecuniary interest that a councillor has in the
councillor’s principal place of residence, or an interest another person
(whose interests are relevant under clause 4.3 of the Code of Conduct) has in
that person’s principal place of residence.
Clause 4.3 of the Code of
Conduct states that you will have a pecuniary interest in a matter because of
the pecuniary interest of your spouse or your de facto partner or your relative
or because your business partner or employer has a pecuniary interest. You will
also have a pecuniary interest in a matter because you, your nominee, your
business partner or your employer is a member of a company or other body that
has a pecuniary interest in the matter.
“Relative” is
defined by clause 4.4 of the Code of Conduct as meaning your, your
spouse’s or your de facto partner’s parent, grandparent, brother,
sister, uncle, aunt, nephew, niece, lineal descendant or adopted child and the
spouse or de facto partner of any of those persons.
You must not make a special disclosure
that you know or ought reasonably to know is false or misleading in a material
particular. Complaints about
breaches of these requirements are to be referred to the Office of Local
Government and may result in disciplinary action by the Chief Executive of the
Office of Local Government or the NSW Civil and Administrative Tribunal.
This form must be completed by
you before the commencement of the council or council committee meeting at
which the special disclosure is being made. The completed form must be tabled
at the meeting. Everyone is entitled to inspect it. The special disclosure must
be recorded in the minutes of the meeting.
Special
disclosure of pecuniary interests
by
____________________________________________________________________________________
[full
name of councillor]
in the matter of
__________________________________________________________________________
[insert
name of environmental planning instrument]
which is to be considered at a meeting of the
______________________________________________________________________________________
[name of council or council committee (as the case
requires)]
Report No. __________ to be held on the _________________ day of
________________________ 201
|
Pecuniary
interest
|
|
Address
of the affected principal place of residence of the councillor or an
associated person, company or body (the identified land)
|
|
|
Relationship of identified land to the councillor
[Tick or cross one box.]
|
The Councillor has interest in the land (e.g.
is owner or has another interest arising out of a mortgage, lease, trust,
option or contract, or otherwise).
An associated person of the councillor has an
interest in the land.
An associated
company or body of the councillor has an interest in the land.
|
|
Matter giving rise to pecuniary interest[1]
|
|
Nature of the
land that is subject to a change in zone/planning control by the proposed LEP
(the subject land)[2]
[Tick or cross one box]
|
The identified land.
Land that adjoins
or is adjacent to or is in proximity to the identified land.
|
|
Current
zone/planning control
[Insert name of current planning instrument and identify relevant
zone/planning control applying to the subject land]
|
|
|
Proposed
change of zone/planning control
[Insert name of proposed LEP and identify proposed change of zone/planning
control applying to the subject land]
|
|
|
Effect
of proposed change of zone/planning control on councillor or associated
person
[Insert one of the following: “Appreciable financial gain” or
“Appreciable financial loss”]
|
|
[If
more than one pecuniary interest is to be declared, reprint the above box and
fill in for each additional interest.]
_____________________________
Councillor’s
signature
_____________________________
Date
[This form is to be retained by
the council’s general manager and included in full in the minutes of the
meeting]
Staff Reports - Sustainable Environment and Economy 13.1 - Attachment 1



Staff Reports - Sustainable Environment and Economy 13.1 - Attachment 2

Staff Reports - Sustainable Environment and Economy 13.1 - Attachment 3


Staff Reports - Sustainable Environment and Economy 13.1 - Attachment 4
10.2019.275.1
RECOMMENDED
CONDITIONS OF CONSENT:
|
SCHEDULE 1 CONDITIONS
OF CONSENT
|
|
Parameters of
consent
|
|
1.
|
Development is to be in accordance with approved plans
The development is to be in accordance with plans listed
below:
|
Plan No.
|
Description
|
Prepared by
|
Dated:
|
|
BA-02
|
Proposed Boundary Adjustment
|
Balanced Systems
|
20 August 2019
|
|
BA-03
|
Building Envelope
|
Balanced Systems
|
20 August 2019
|
The development is also to be in accordance with any
changes shown in red ink on the approved plans or conditions of consent.
The approved plans and related documents endorsed with the
Council stamp and authorised signature must be kept on site at all times
while work is being undertaken.
|
|
2.
|
Integrated Approvals from other Authorities.
This development consent includes an Integrated
development approval under Sections 4.46 and 4.47 of the Environmental
Planning and Assessment Act 1979, being a Bush Fire Safety Authority, under
Section 100B of the Rural Fires Act 1997, subject to the conditions listed
under the “General Terms of Integrated Development Approval” in
this consent.
General Terms of Integrated Development Approval
– Rural Fires Act 1997
The New South
Wales Rural Fire Service (NSW RFS) has considered the
information submitted. General Terms of Approval, under
Division 4.8 of the ‘Environmental Planning and
Assessment Act 1979’, and a Bush
Fire Safety Authority, under
Section 100B of the 'Rural
Fires Act 1997',
are now issued
subject to the following conditions:
Asset Protection Zones
The intent
of measures is to provide
sufficient space
and maintain reduced
fuel loads so as to ensure radiant heat levels of buildings are
below critical limits
and to prevent direct
flame contact with
a building. To achieve this,
the following conditions shall apply:
1. restriction to the land use
pursuant to section 88E of the
'Conveyancing Act 1919' shall
be placed on proposed Lot
B requiring a minimum 18 metre asset protection zones (APZ) around
the identified building envelope, as depicted on the drawing titled
Proposed Boundary Adjustment, prepared by Balance Systems Planning Consultants, numbered Plan-BA03, dated 20
August 2019. The required APZ shall be managed as outlined within
section 4.1.3 and Appendix 5 of 'Planning for Bush Fire Protection 2006'
and the NSW Rural
Fire Service's document 'Standards for asset
protection zones'.
Design and Construction
The intent of measures is that
buildings are designed and constructed to withstand
the potential impacts of bush
fire attack. To achieve this, the following conditions
shall apply:
2. A restriction to the land use pursuant to section 88E of
the 'Conveyancing Act 1919' shall be placed on proposed lot B , identifying
the building envelope as depicted on the drawing titled Proposed Boundary
Adjustment, prepared by Balance Systems Planning Consultants, numbered
Plan-BA03, dated 20 August 2019. The restriction shall limit any dwellings on
proposed lot B to that nominated building envelope.
|
|
The following
conditions are to be complied with prior to commencement of subdivision works
|
|
3.
|
Consent required for works within the road
reserve
Consent from Council must be obtained for works within the
road reserve pursuant to Section 138 of the Roads Act 1993. Three (3) copies
of engineering construction plans must accompany the application for consent
for works within the road reserve.
Such plans are to be in accordance with Council’s
current Design & Construction Manuals and are to provide for the
following works:
|
Driveway (rural & residential areas without kerb
& gutter)
|
A driveway for Lot B must be upgraded in accordance with
Council’s standard drawing R13 and R15, Council’s current
“Northern Rivers Local Government Development Design &
Construction Manuals and Standard Drawings”.
|
|
|
4.
|
Geotechnical Report required – Soil
Classification
A soil report is to be provided to the Principal Certifying
Authority from a professional Engineer experienced in Geotechnical Science as
to the classification of the soil type on the site, consistent with the
requirements of AS2870.
|
|
5.
|
Erosion and sediment control measures
Where erosion of soils or runoff of any substance is
likely to occur, erosion and sedimentation controls are to be in place in
accordance with the Guidelines for Erosion & Sediment Control on
Building Sites (A copy may be downloaded from Council’s website).
This may include stockpiled materials such as sand.
Any such measures that are deemed to be necessary because
of the local conditions must be maintained at all times until the site is
made stable (i.e. by permanent vegetation cover or hard surface).
|
|
The following
conditions are to be complied with during subdivision works
|
|
6.
|
Construction noise
Construction
noise is to be limited as follows:.
a) For
construction periods of four (4) weeks and under, the L10 noise level
measured over a period of not less than fifteen (15) minutes when the
construction site is in operation must not exceed the background level by
more than 20 dB(A).
b) For
construction periods greater than four (4) weeks and not exceeding twenty‑six
(26) weeks, the L10 noise level measured over a period of not less than
fifteen (15) minutes when the construction site is in operation must not
exceed the background level by more than 10 dB(A).
|
|
7.
|
Construction times
Construction works must not unreasonably interfere with
the amenity of the neighbourhood. In particular construction noise, when
audible from adjoining residential premises, can only occur:
c) Monday
to Friday, from 7 am to 6 pm.
d) Saturday,
from 8 am to 1 pm.
No construction work to take place on Saturdays and
Sundays adjacent to Public Holidays and Public Holidays and the Construction
Industry Awarded Rostered Days Off (RDO) adjacent to Public Holidays.
Note: Council may impose on-the-spot fines for
non-compliance with this condition.
|
|
8.
|
Council Specification
All works to be constructed to at least the minimum
requirements of the “Northern
Rivers Local Government Design and Construction Manual”.
|
|
9.
|
Approved Plans to remain on site
A copy of the approved Construction Certificate including
plans, details and specifications must remain at the site at all times during
the construction of the subdivision.
|
|
10.
|
Builders rubbish to be contained
on site
All builders rubbish is to
be contained on the site in a ‘Builders Skips’ or an enclosure.
Footpaths, road reserves and public reserves are to be maintained clear of
rubbish, building materials and all other items.
|
|
11.
|
Maintenance of sediment and erosion control measures
Sediment and erosion control measures must be maintained
at all times until the site has been stabilised by permanent vegetation cover
or hard surface.
|
|
12.
|
Prevention of water pollution
Only clean and unpolluted water is to be discharged to
Council’s stormwater drainage system or any watercourse to ensure
compliance with the Protection of Environment Operations Act.
|
|
The following
conditions are to be complied with prior to issue of a Subdivision
Certificate
|
|
13.
|
Subdivision Certificate application required
An application for a Subdivision Certificate must be made
on the approved form. The Subdivision Certificate fees, in accordance with
Council's adopted schedule of fees and charges, must accompany such
application.
NOTE: The application MUST be one
complete concise package addressing ALL conditions of consent relevant to the
subdivision with a clear explanation how each condition has been complied
with, together with supplying ALL the relevant information /documents/
certificate and/or plans that is required by that condition. Failure to
provide the abovementioned information in one package will likely result in
the application being refused or rejected and returned to you.
|
|
14.
|
Plan of Subdivision
The final plan of subdivision must be in accordance with
the approved plan/s. A Deposited Plan Administration Sheet (original plus one
(1) copy), two (2) copies of the plan of subdivision and any necessary
section 88B instrument (original plus one (1) copy) are to be submitted with
the application for a subdivision certificate.
|
|
15.
|
Road
Widening
The location of the existing road formation and fences in
relation to the property boundaries are to be shown on a survey plan to be
submitted to Council. Any encroachments onto the property are to be
dedicated as “Road Widening” at no cost to Council.
|
|
16.
|
Stormwater
disposal
Stormwater must be collected and disposed of in a
controlled manner such that stormwater flows are:
a) Clear
of buildings and infrastructure,
b) Clear
of effluent disposal areas,
c) Not
concentrated so as to cause soil erosion,
d) Not
directly to a watercourse, and
e) Not
onto adjoining land.
|
|
17.
|
Electricity
Supply Certificate for Lot B
Written evidence from an electricity supply authority is to
be submitted with the application for a subdivision certificate stating that
satisfactory arrangements have been made for the provision of electricity
supply throughout the subdivision.
|
|
18.
|
Fibre-ready
Facilities and Telecommunications Infrastructure
Prior to the issue of the Subdivision in connection with a
development, the developer (whether or not a constitutional corporation) is
to provide evidence satisfactory to the Certifying Authority that
arrangements have been made for:
a) the
installation of fibre-ready facilities to all individual lots and/or premises
in a real estate development project so as to enable fibre to be readily
connected to any premises that is being or may be constructed on those lots.
Demonstrate that the carrier has confirmed in writing that they are satisfied
that the fibre ready facilities are fit for purpose; and
b) the
provision of fixed-line telecommunications infrastructure in the fibre-ready
facilities to all individual lots and/or premises in a real estate
development project demonstrated through an agreement with a carrier.
(Note real estate development project has the meanings
given in section 372Q of the Telecommunications Act).
|
|
19.
|
Geotechnical Report (Lot Classification) for Lot B
A certificate from a practicing Geotechnical
Engineer must be provided in conjunction with a Lot Classification Report
prepared in accordance with Australian Standard AS2870.1. Such certificate
must certify that all vacant allotments have a building site of adequate size
and shape on each lot that is not subject to slip or subsidence
|
|
20.
|
Section 88B Instrument
A Section 88B Instrument and one (1) copy are to be
submitted with the application for a strata certificate. The strata plan and
accompanying Section 88B Instrument are to provide for:
a) Easement
for Electricity
The creation of any necessary
easements for electricity purposes as required by the electricity supply
authority.
b) Easement
for conservation
A restriction on user must be
applied at the subdivision stage to protect native vegetation on proposed Lot
B. The restriction on user will apply to all land excluding the
identified building envelope and an 18 metre asset protection zones (APZ),
as depicted on the drawing titled Proposed Boundary Adjustment, prepared by
Balanced Systems Planning Consultants, numbered Plan-BA03, dated 20 August
2019. The restriction on user must prohibit, except as otherwise permissible
by law, all of the following within the area covered by the restriction on
user:
i) the
destruction or removal of any local indigenous trees, shrubs, grasses or
other vegetation, or the planting of any flora other than local indigenous
flora;
ii) any
act or omission which may adversely affect any local indigenous flora or any
indigenous fauna or their related habitats;
iii) any
act or omission which may result in the deterioration in the natural state or
in the flow, supply, quantity or quantity of any body of water or in the
natural moisture regime of the area;
iv) the
creation or maintenance of any tracks through the area;
v) the
removal, introduction or disturbance of any soil, rock or other minerals;
vi) any
structures or dwellings;
vii) No
deposition or accumulation of rubbish or refuse, including garden refuse and
weed propagules, nor the use of any of the area for storage of any substance
or material.
The s88B Instrument must contain a provision identifying
Byron Shire Council as the only person or authority having the power to revoke,
vary or modify the restriction on user.
|
|
21.
|
Compliance with bushfire conditions
Documentary evidence from a suitably qualified
professional is to be submitted to the PCA demonstrating that the bush fire
conditions as issued under Section 100B of the Rural Fires Act 1997 have been
complied with.
|
|
22.
|
Use of works on Proposed
Lot A
A development application must
be submitted for the use of the buildings identified on the plan titled Plan
of Part of Lot 1 DP 1231141 prepared by Ken Chelsworth Rg’d
Surveyor 28 Oct 2019 Ref 1022 Huts included within additional
information document E2019/87638.
|
|
23.
|
Completion of All Works
All subdivision works required by this development
consent, and associated Construction Certificate, are to be completed prior
to issue of the subdivision certificate. A copy of the final completion
letter/s, issued by the Principal Certifying Authority, and final plumbing
certificate, issued by the water supply authority, for the relevant
subdivision works must be submitted with the application for a subdivision
certificate.
|
|
The following
conditions are to be complied with at all times
|
|
24.
|
Native vegetation is not permitted to be cleared under
Schedule 5A of the Local Land Services Act 2013
Clearing of native vegetation that would be authorised
under Schedule 5A of the Local Land Services Act 2013 (LLS Act) is not
permitted to be carried out without development consent under part 4 of the Environmental
Planning and Assessment Act 1979.
In accordance with the Objects of the Environmental
Planning and Assessment Act 1979 (EP&A Act), Section 1.3(e) of that
Act the purpose of this condition is “to protect the environment,
including the conservation of threatened and other species of native animals
and plants, ecological communities and their habitats”.
Section 60Q(2) of the LLS Act provides that
“Schedule 5A does not permit clearing or any other activity—
(a) without an approval
or other authority required by or under another Act or another Part of this
Act (or in anticipation of the grant of any such approval or other
authority), or
(b) in contravention of
any provision of or made under (or in contravention of any agreement made
under) another Act or another Part of this Act.”
As this condition is imposed under section 4.17 of the
EP&A Act, section 60Q of the LLS Act applies and the clearing of native
vegetation under Schedule 5A of the LLS Act is not permitted.
|
|
SCHEDULE 3 NOTES
|
|
Construction Certificate required:
This development consent is issued under the Environmental
Planning and Assessment Act 1979 and does not relate to structural aspects or
specifications of the building under the Building Code of Australia. All
buildings and alterations require the issue of a Construction Certificate
prior to works commencing. Application forms are available from the customer
services counter or Council’s website www.byron.nsw.gov.au
|
|
Principal Certifying Authority:
Work must not commence until the applicant has:-
a. appointed
a Principal Certifying Authority (if the Council is not the PCA); and
b. given
Council at least two days notice of the intention to commence the erection of
the building. Notice must be given by using the prescribed ‘Form
7’.
c. notified
the Principal Certifying Authority of the Compliance with Part 6 of the Home
Building Act 1989.
|
|
Protection of the Environment Operations Act 1997:
It is an offence under the provisions of the Protection of
the Environment Operations Act 1997 to act in a manner causing, or likely to
cause, harm to the environment. Anyone allowing material to enter a waterway
or leaving material where it can be washed off-site may be subject to a
penalty infringement notice (“on-the-spot fine”) or prosecution.
|
|
Penalties apply for failure to comply with development
consents
Failure to comply with conditions of development consent
may lead to an on the spot fine being issued pursuant to section 4.2(1) of
the Environmental Planning & Assessment Act 1979 or prosecution pursuant
to section 9.50 of the Environmental Planning & Assessment Act 1979.
|
|
Plumbing Standards and requirements.
All Plumbing, Water Supply, Sewerage and Stormwater Works
shall be installed in accordance with the Local Government Act 1993, Plumbers
Code of Australia and AS/NZS 3500 Parts 0-5, the approved plans (any
notations on those plans) and the approved specifications. Any plumbing
inspections required under a Section 68 Approval are to occur in accordance
with that approval.
|
|
Relics Provisions- Advice
Attention is directed to the NSW Heritage Act 1977 and the
provisions of the Act in relation to the exposure of relics. The Act
requires that if:
a) a
relic is suspected, or there are reasonable grounds to suspect a relic in
ground, that is likely to be disturbed damaged or destroyed by excavation;
and/or
b) any
relic is discovered in the course of excavation that will be disturbed,
damaged or destroyed by further excavation;
Those responsible for the discovery must notify nominated
management personnel who will in turn notify the Heritage Council of New
South Wales or its delegate, the Office of Environment and Heritage, NSW
Heritage Branch, and suspend work that might have the effect of disturbing,
damaging or destroying such relic until the requirements of the NSW Heritage
Council have been satisfied (ss139, 146).
|
Staff Reports - Sustainable Environment and Economy 13.2 - Attachment 1






Staff Reports - Sustainable Environment and Economy 13.2 - Attachment 2
Schedule 3 Form
of special disclosure of pecuniary interest
submitted under Clause 4.25 of the Code of Conduct for Councillors
1. This
form must be completed using block letters or typed.
2. If
there is insufficient space for all the information you are required to
disclose, you must attach an appendix which is to be properly identified and
signed by you.
Important information
This information is being
collected for the purpose of making a special disclosure of pecuniary interests
under clause 4.24(c) of the Byron Shire Council Code of Conduct for Councillors
(the Code of Conduct).
The special disclosure must
relate only to a pecuniary interest that a councillor has in the
councillor’s principal place of residence, or an interest another person
(whose interests are relevant under clause 4.3 of the Code of Conduct) has in
that person’s principal place of residence.
Clause 4.3 of the Code of
Conduct states that you will have a pecuniary interest in a matter because of
the pecuniary interest of your spouse or your de facto partner or your relative
or because your business partner or employer has a pecuniary interest. You will
also have a pecuniary interest in a matter because you, your nominee, your
business partner or your employer is a member of a company or other body that
has a pecuniary interest in the matter.
“Relative” is
defined by clause 4.4 of the Code of Conduct as meaning your, your
spouse’s or your de facto partner’s parent, grandparent, brother,
sister, uncle, aunt, nephew, niece, lineal descendant or adopted child and the
spouse or de facto partner of any of those persons.
You must not make a special disclosure that
you know or ought reasonably to know is false or misleading in a material
particular. Complaints about
breaches of these requirements are to be referred to the Office of Local
Government and may result in disciplinary action by the Chief Executive of the
Office of Local Government or the NSW Civil and Administrative Tribunal.
This form must be completed by
you before the commencement of the council or council committee meeting at
which the special disclosure is being made. The completed form must be tabled
at the meeting. Everyone is entitled to inspect it. The special disclosure must
be recorded in the minutes of the meeting.
Special
disclosure of pecuniary interests
by
____________________________________________________________________________________
[full
name of councillor]
in the matter of
__________________________________________________________________________
[insert
name of environmental planning instrument]
which is to be considered at a meeting of the
______________________________________________________________________________________
[name of council or council committee (as the case
requires)]
Report No. __________ to be held on the _________________ day of
________________________ 201
|
Pecuniary
interest
|
|
Address
of the affected principal place of residence of the councillor or an
associated person, company or body (the identified land)
|
|
|
Relationship of identified land to the councillor
[Tick or cross one box.]
|
The Councillor has interest in the land (e.g.
is owner or has another interest arising out of a mortgage, lease, trust,
option or contract, or otherwise).
An associated person of the councillor has an
interest in the land.
An associated
company or body of the councillor has an interest in the land.
|
|
Matter giving rise to pecuniary interest[3]
|
|
Nature of the
land that is subject to a change in zone/planning control by the proposed LEP
(the subject land)[4]
[Tick or cross one box]
|
The identified land.
Land that adjoins
or is adjacent to or is in proximity to the identified land.
|
|
Current
zone/planning control
[Insert name of current planning instrument and identify relevant
zone/planning control applying to the subject land]
|
|
|
Proposed
change of zone/planning control
[Insert name of proposed LEP and identify proposed change of zone/planning
control applying to the subject land]
|
|
|
Effect
of proposed change of zone/planning control on councillor or associated
person
[Insert one of the following: “Appreciable financial gain” or
“Appreciable financial loss”]
|
|
[If
more than one pecuniary interest is to be declared, reprint the above box and
fill in for each additional interest.]
_____________________________
Councillor’s
signature
_____________________________
Date
[This form is to be retained by
the council’s general manager and included in full in the minutes of the
meeting]
Staff Reports - Sustainable Environment and Economy 13.3 - Attachment 1



Staff Reports - Sustainable Environment and Economy 13.3 - Attachment 2


























Staff Reports - Sustainable Environment and Economy 13.3 - Attachment 3


Staff Reports - Sustainable Environment and Economy 13.3 - Attachment 4

Staff Reports - Sustainable Environment and Economy 13.3 - Attachment 5

Staff Reports - Sustainable Environment and Economy 13.3 - Attachment 6

Staff Reports - Sustainable Environment and Economy 13.3 - Attachment 7

Staff Reports - Sustainable Environment and Economy 13.3 - Attachment 8


Staff Reports - Sustainable Environment and Economy 13.3 - Attachment 9

Staff Reports - Sustainable Environment and Economy 13.3 - Attachment 10

























Staff Reports - Sustainable Environment and Economy 13.3 - Attachment 11




Staff Reports - Sustainable Environment and Economy 13.3 - Attachment 12
E2020/5837
10.2018.384.1
CONDITIONS
OF CONSENT:
SCHEDULE 1 DEFERRED
COMMENCEMENT
|
1.
|
Building Information
Certificate
A Building Information
Certificate is required to be issued by Council for the dual occupancy
dwelling. Prior to issue of the Building Information Certificate the
applicant is to demonstrate to Councils satisfaction with evidence in the
form of detailed report/s from suitably qualified and experienced
professionals the constructed works satisfies
1. The following
Performance Provisions of the Building Code of Australia and
2. Section B (Water
Services) and Section C (Sanitary Plumbing and Drainage Services) of the
Plumbing Code of Australia and
3. Any Environmental
Consultants report for the installation and/ or upgrade of the wastewater
system installed on the property and
4. Any recommended works
identified in this report/s or identified by Council must be completed prior
to issue of the Building Information Certificate;
Performance Requirement of
the Building Code of Australia
P2.0.1 Application
P2.1.1 Structural stability and resistance to actions
(including glazing)
P2.2.1 Surface water
P2.2.2 Weatherproofing
P2.2.3 Dampness
P2.3.2 Fire detection and early warning
P2.4.1 Wet areas
P2.4.2 Room heights
P2.4.3 Facilities
P2.4.4 Light
P2.4.5 Ventilation
P2.5.1 Stairways and ramps
P2.5.2 Barriers
NSW P2.6.1(a) Building Fabric & (b) Building Sealing
NSW P2.6.2 Services
|
|
SCHEDULE 2 CONDITIONS
OF CONSENT
|
|
Parameters of
consent
|
|
1.
|
Development is to be in accordance with approved plans
The development is to be in accordance with plans listed
below:
|
Plan No.
|
Description
|
Prepared by
|
Dated:
|
|
HM18147-1
Amendment A
|
Amended Site Plan
|
Heath & McPhail Surveying
|
3-6-2019
|
|
P3
|
Floor & Elevations Plan
Proposed Alterations to Existing Dwelling
|
C. Lonergan
|
16/05/18
|
|
P2
|
Floor & Elevations Plan
Proposed Alterations to Building to be Used as Dwelling
|
C. Lonergan
|
3/04/19
|
The development is also to be in accordance with any
changes shown in red ink on the approved plans or conditions of consent.
The approved plans and related documents endorsed with the
Council stamp and authorised signature must be kept on site at all times
while work is being undertaken.
|
|
2.
|
Use of other buildings
This approval does not
authorise the use of any other building on the property for habitation or use
as a dwelling or tourist and visitor accommodation.
|
|
3.
|
Concurrent Approvals
The following approvals are provided under Section 4.12 of
Environmental Planning and Assessment Act:
|
Integrated Approvals under Section 68 of the Local
Government Act 1993
|
|
C5
|
Installing constructing or altering a waste treatment device
or a human waste storage facility or a drain connected to any such device
or facility.
|
|
|
4.
|
Bush fire safety measures
The land is identified as
being bush fire prone land and under Section 4.14 of the Act and the
development must comply with the conditions recommended by the NSW Rural Fire
Service in the letter dated 3 December 2019, Reference: DA-2018-03006-CL55-1 contained
in Schedule 4 of this Notice of Determination.
|
|
The following
conditions are to be complied with prior to issue of a Construction
Certificate for building works
|
|
5.
|
Compliance with BASIX Certificate requirements
The development is to comply with Basix Certificate No. A318397
(alterations and additions) and 933409S (dual occupancy), dated 3/6/18.
The commitments indicated in the Certificate are to be
indicated on the plans submitted for approval of the Construction
Certificate.
Note that the plans submitted must clearly indicate all
windows numbered or identified in a manner that is consistent with the
identification on the Basix Certificate.
Minor changes to the measures may be undertaken without
the issue of any amendment under Section 4.55 of the Act, provided that the
changes do not affect the form, shape or size of the building.
Such plans and specifications must be approved as part of
the Construction Certificate.
|
|
6.
|
Domestic Rural Dwelling
Water Supply. Amendment to the plan required
The
plans submitted for approval of the Construction Certificate must demonstrate
that both the dwelling and dual occupancy have a minimum domestic
tank capacity of 40,000 litres dedicated to water supply for each dwelling.
The required domestic tank capacity is in addition to any water supply
required for BASIX or fire fighting purposes.
Such plans are to be approved as
part of the Construction Certificate.
|
|
7.
|
Building to be rendered non-habitable
The building identified as “Fibreboard Clad Building
Metal Roof” on Plan HM18147-1
Amendment A (3/6/19) shall be rendered non-habitable,
including removal of the kitchen.
|
|
8.
|
Roof colours to be specified
The application for a Construction
Certificate is to include plans and specifications that indicate the proposed
roof colour for the dual occupancy is consistent with the provisions of
Development Control Plan 2014 – Chapter D2.2.3 - Character and Visual
Impact. Please note that colours must be non-reflective earth tone
colours and that the use of white and near white colours is not permissible
Such plans and specifications must
be approved as part of the Construction Certificate.
|
|
9.
|
Geotechnical Report required – Engineering Works
A certificate from a professional Engineer experienced in
soil mechanics is to be provided to the Principal Certifying Authority,
certifying that:
a) the design of
the civil engineering works, including retaining walls and/or cut & fill
batters, has been assessed as structurally adequate;
b) the civil
engineering works will not be affected by landslip or subsidence either above
or below the works; and
c) adequate
drainage has been provided.
|
|
10.
|
Public Safety Management Plan required
Consent from Council must be
obtained for a Public Safety Management Plan for those works within the road
reserve pursuant to Section 138 of the Roads Act 1993. This public
safety management plan is to include provision for (but not be limited to):
a) a
pedestrian barrier, alternative footpaths and ramps as necessary;
b) the
loading and unloading of building materials; and
c) parking
space for tradesman’s vehicles, where such vehicles must be located
near the site due to tools and equipment contain within the vehicle.
|
|
11.
|
Traffic Control
Plan
A traffic control plan shall be prepared by a Roads &
Maritime Services accredited person for the temporary traffic signage layout
and vehicle movements to be used during the erection and removal of signs
& barrier within the road reserve. The traffic control plan shall
be submitted to and approved by Roads & Maritime Services accredited
person 24 hours prior to the event. The consent holder shall forward the
approved and Certified Traffic Control Plan to Council.
The TCP shall be prepared in accordance with the
following:
· All Traffic
Control devices are to conform to AS 1442.2 and 1742.3
· All persons
placing and removing Traffic Control devices are to have current accreditation
from the RMS.
· All roads are to
be barriers and signs removed immediately following the works.
|
|
12.
|
Property Access
The application for a Construction Certificate is to
include sufficient evidence to demonstrate that the dwellings have suitable
vehicular access, particularly that the property access road through Lot 3 DP
558858, Lot 1 DP 445771 and Lot 7 DP 591828, including any changes required
by the Rural Fire Service (DA-2018-03006-CL55-1, 3 December 2019), is wholly
contained within a legal right of carriageway.
Such evidence should include:
a) an
updated survey of the access road that shows the actual access road and the
updated right of carriageway, and
b) amended
property titles that show the right of carriageway has been updated or the
equivalent.
NOTE: Rectifying and upgrading the property access my
require a combination of:
a) Amending
the right of carriageway to overlay the actual property access road,
including widening/passing bays required by the Rural Fire Service; and
b) Reconstructing/altering
the property access road to align with the legal right of carriageway.
|
|
13.
|
Property Access within subject property - Design
details
The application for a Construction Certificate is to
include design plans and details of any upgrades/amendments to the property
access, within the subject property, required to comply with the conditions
recommended by the NSW Rural Fire Service in the letter dated 3 December
2019, Reference: DA-2018-03006-CL55-1 and condition 12 of this consent.
Such plans and specifications must be approved as part of
the Construction Certificate.
|
|
14.
|
Dwelling Access & Parking
The application for a Construction Certificate is to
include plans and specification that indicate dwelling access, parking and
manoeuvring details in accordance with the plans approved by this consent.
The dwelling access, parking and manoeuvring for the site
is to comply with the requirements of AS 2890.1-2004: Parking facilities,
Part 1: Off-street car parking and AS 2890.2 – 2010 - Parking
facilities and section 4.1.3(2) Planning for Bush Fire Protection. Plans are
to include, but not be limited to, the following items:
a) pavement
design, comprising an all weather surface, such as asphalt, bitumen seal,
concrete, pavers or other similar treatment;
b) site
conditions affecting the access;
c) existing
and design levels; and
d) longitudinal
section from the road centreline to the car space(s).
Such plans and specifications must be approved as part of
the Construction Certificate.
NOTE: The plans must be in compliance with Council's
current “Northern Rivers Local Government Development Design &
Construction Manuals and Standard Drawings”.
|
|
15.
|
Terms of approval for on-site sewage management
required
The On- Site Sewage Management System to be installed in
accordance with the
Local Government Act Section 68 Application No. 70.2018.1076.1,
and the Local Government Act Section 68 Application No. 70.2018.1077.1.
|
|
16.
|
Remediation of Contaminated Land
The application for a construction certificate must be
accompanied by a Detailed Contaminated Land Assessment in accordance with the
Greg Alderson and Associates report titled Preliminary Contaminated Land
Assessment dated 12 June 2018 and (where required) a Remedial Action
Plan must be prepared by a suitably qualified contaminated land specialist
with experience in the remediation of contaminated land. The Remedial
Action Plan must conform to NSW EPA Guidelines
for Consultants Reporting on Contaminated Sites 1997 and all other
applicable standards.
The Detailed Contaminated Land Assessment must be
submitted, and the Remedial Action Plan (if required) must be approved as
part of the Construction Certificate.
|
|
17.
|
Site Waste Minimisation and Management Plan
Chapter B8 of
Byron Shire Development Control Plan 2014 (DCP 2014) aims to facilitate
sustainable waste management in a manner consistent with the principles of
Ecologically Sustainable Development. Prior to the issue of a Construction
Certificate, a Site Waste Minimisation and Management Plan (SWMMP) must be
submitted outlining measures to minimise and manage waste generated during
demolition, construction and the ongoing operation and use of the
development. The SWMMP must specify the proposed method of recycling or
disposal and the waste management service provider.
A template is provided on Council’s website to assist in
providing this information www.byron.nsw.gov.au/files/publication/swmmp
- pro-forma-.doc
|
|
18.
|
No Tree Removal
No native trees or vegetation may be
cleared or removed other than that required to establish the Asset Protection
Zones specified in condition 4 with the exception of the six ironbark trees
identified on Plan HM18147-1 Amendment A (3/6/19) which are not to be
removed.
|
|
19.
|
Long Service Levy to be
paid
In accordance with Section 4.68 of
the Environmental Planning and Assessment Act 1979 (as amended), a
Construction Certificate for SUBDIVISION WORKS OR BUILDING WORKS shall NOT be
issued until any Long Service Levy payable under Section 34 of the Building and
Construction Industry Long Service Payments Act, 1986 (or where such levy is
payable by instalments, the first instalment of the levy) has been paid (as
applicable).
These payments can be made online at www.longservice.nsw.gov.au.
Proof of payment is required to be submitted with the Construction
Certificate application.
For further information regarding the Long Service Payment
please refer to the website above.
|
|
20.
|
Developer
Contributions to be paid
Contributions set
out in the schedule below are to be paid to Council prior to the release of a
Construction Certificate. Contributions are levied in accordance with
the Byron Shire Developer Contributions Plan 2012 (as amended). The
Plan may be viewed on line at http://www.byron.nsw.gov.au/ or during office hours at the Council Offices located at Station Street, Mullumbimby. These contributions are to fund
public amenities and services as listed in the schedule. Additional
details on the specific amenities are to be found in the Byron Shire
Developer Contributions Plan 2012 (as amended).
The contributions in the schedule are
current at the date of this consent. The contributions payable will be
adjusted in accordance with the relevant plan and the amount payable will
be calculated on the basis of the contribution rates that are applicable at
the time of payment. The schedule contains a date for which the
schedule remains valid, after this date you will have to contact Council for
an updated schedule.
|
|
The following
conditions are to be complied with prior to any building or construction
works commencing
|
|
21.
|
Erosion and sediment measures
Where erosion of soils or runoff of any substance is
likely to occur, erosion and sedimentation controls are to be in place in
accordance with the Guidelines for Erosion & Sediment Control on Building
Sites. This may include stockpiled materials such as sand, etc.
Any such measures that are deemed to be necessary because
of the local conditions must be maintained at all times until the site is
made stable (i.e. by permanent vegetation cover or hard surface).
|
|
22.
|
Public safety requirements
All care is to be taken to ensure the safety of the public
in general, road users, pedestrians and adjoining property. The public
liability insurance cover, for a minimum of $20 million, is to be maintained
for the duration of the construction of the development. Council is not
held responsible for any negligence caused by the undertaking of the works.
|
|
23.
|
Remediation of
Contaminated Land (where required)
Prior to the commencement
of any works associated with this development consent, the following is
required:
a) A
suitably qualified contaminated land specialist with experience in the
remediation of contaminated land must be engaged by the proponent to oversee
and be responsible for all works associated with the implementation of the
Remedial Action Plan and subsequent site and soil validation.
b) A
notice of commencement of the remediation work and a copy of the Remedial
Action Plan must be provided to Council’s Health and Environment
Section at least 7 days prior to commencement of the-work.
c) The
notice of commencement must include contact details of the responsible person,
including an emergency 24-hour phone number.
|
|
The following
conditions are to be complied with during any building or construction works
|
|
24.
|
Construction times
Construction works must not unreasonably interfere with
the amenity of the neighbourhood. In particular construction noise, when
audible from adjoining residential premises, can only occur:
a. Monday to Friday,
from 7 am to 6 pm.
b. Saturday, from 8 am
to 1 pm.
No construction work to take place on Saturdays and
Sundays adjacent to Public Holidays and Public Holidays and the Construction
Industry Awarded Rostered Days Off (RDO) adjacent to Public Holidays.
Note: Council may impose on-the-spot fines for
non-compliance with this condition.
|
|
25.
|
Construction Noise
Construction noise is to be limited as follows:
a. For
construction periods of four (4) weeks and under, the L10 noise level
measured over a period of not less than fifteen (15) minutes when the
construction site is in operation must not exceed the background level by
more than 20 dB(A).
b. For
construction periods greater than four (4) weeks and not exceeding twenty‑six
(26) weeks, the L10 noise level measured over a period of not less than
fifteen (15) minutes when the construction site is in operation must not
exceed the background level by more than 10 dB(A)
Note: Council may impose on-the-spot fines for
non-compliance with this condition.
|
|
26.
|
Signs to be erected on building and demolition sites
A sign must be erected in a prominent position on the work
site:
a. stating
that unauthorised entry to the work site is prohibited, and
b. showing
the name of the person in charge of the work site and a telephone number at
which that person may be contacted outside working hours.
Any such sign is to be removed when the work has been
completed.
|
|
27.
|
Builders rubbish to be contained on site
All builders rubbish is to be contained on the site in a
‘Builders Skips’ or an enclosure. Footpaths, road reserves and
public reserves are to be maintained clear of rubbish, building materials and
all other items.
|
|
28.
|
Inspection for on-site
sewage management – Primary Dwelling and Dual Occupancy
All plumbing and drainage
works is to be installed by a suitably qualified person. The plumber must
adhere to the requirements of the NSW Code of Practice and AS/NZ 3500. The
plumber is to arrange for the following inspections to be undertaken:
a. Internal
drainage prior to covering of the works.
b. External
drainage prior to the covering of works.
c. Irrigation
installation prior to the covering of works.
d. Final.
|
|
29.
|
Remediation of
Contaminated Land (where required)
Remedial works must be undertaken in conformance with the approved
Remedial Action Plan and NSW EPA Guidelines for Consultants Reporting on
Contaminated Sites 1997 and all other applicable standards.
|
|
30.
|
Removal of asbestos and
other wastes
All wastes, including
asbestos and arsenic contaminated wastes, associated with these works are to
be handled and disposed of in accordance with the requirements of the Work
Cover Authority. The applicant/owner is to produce documentary evidence that
this condition has been met. Wastes must be disposed of at a Licensed Waste
Facility. All wastes removed from the site must be managed and disposed
of in accordance with NSW DECC Waste Classification Guidelines (2008) www.environment.nsw.gov.au/resources/waste/08202classifyingwaste.pdf
The
applicant/owner is to produce documentary evidence that this condition has
been met.
|
|
31.
|
WorkCover Authority
All works must be undertaken in accordance with the
requirements of the WorkCover Authority.
|
|
32.
|
Protection of Native Trees
All trees
nominated to be retained by notation or condition of this development consent
shall be maintained and protected during demolition, excavation and
construction on the site in accordance with AS 4970-2009 – Protection
of Trees on Development Sites.
|
|
33.
|
Maintenance of sediment
and erosion control measures
Sediment and erosion
control measures must be maintained at all times until the site has been
stabilised by permanent vegetation cover or hard surface.
|
|
34.
|
Prevention of water pollution
Only clean and unpolluted water is to be discharged to any
watercourse to ensure compliance with the Protection of Environment
Operations Act.
Note: Council may impose on-the-spot fines for
non-compliance with this condition.
|
|
35.
|
Muted bushland tones – roof of dual occupancy
To ensure the development is compatible with the
surrounding environment, the roof colour/s of the dual occupancy is to be
muted bushland tones. In this regard white, light or bright colours are not
permissible.
|
|
36.
|
Vegetated Screen
A vegetation screen is to be established to the west of
the dual occupancy as shown on Plan HM18147-1 Amendment A (3/6/19). The
vegetation screen shall be:
a. Comprised
of native tree and shrub species; and
b. Of
sufficient height and density to minimise the visual impact of the dual
occupancy when viewed from the west.
|
|
The following
conditions are to be complied with prior to the issue of an Occupation
Certificate for the buildings
|
|
37.
|
Works to be completed
prior to issue of a Final Occupation Certificate
All of the works indicated on the plans and approved by
this consent, including any other consents that are necessary for the
completion of this development including approvals issued under the Local
Government Act 1993 and the Roads Act 1993, are to be completed and approved
by the relevant consent authority/s prior to the issue of a Final Occupation
Certificate.
Any Security bond paid for this application will be held
until Council is satisfied that no further works are to be carried out that
may result in damage to Councils road/footpath reserve.
|
|
38.
|
Remediation of Contaminated Land – Validation
Report required
A notice of completion must be provided to Council’s Health
and Environment Section within 30 days of
completion of the remediation work. The notice of completion must be
accompanied by a Validation Report prepared by a suitably qualified person
with experience in the remediation of contaminated land.
The Validation Report must specify the standard of remediation achieved
and certify that the site is suitable for the proposed use. The report must
conform to the NSW EPA Guidelines for Consultants Reporting on
Contaminated Sites 1997 and all other statutory requirements.
Documentary evidence must be provided confirming the method of disposal
and destination of all contaminated soil removed from the site.
|
|
39.
|
Stormwater disposal
Stormwater must be collected and disposed of in a
controlled manner such that stormwater flows are:
a. Clear of buildings
and infrastructure,
b. Clear of effluent disposal
areas,
c. Not concentrated so as
to cause soil erosion,
d. Not directly to a
watercourse, and
e. Not onto adjoining land.
|
|
40.
|
Section 88B Instrument
A Section 88B Instrument and one (1) copy are to be
submitted with the application for a final occupation certificate. The
accompanying Section 88B Instrument are to provide for:
a) Rights
of Carriageway
The creation and alteration of
suitable rights of carriageway over the full property access alignment in Lot
2 DP445771, Lot 1 DP445771, Lot 3 DP558858 and Lot 7 DP 591828.
Any redundant rights of carriageway/easements must be
extinguished.
|
|
41.
|
Compliance with bushfire
conditions
Documentary evidence from a suitably qualified
professional is to be submitted demonstrating that the bush fire conditions
of this Notice of Determination, as recommended by the NSW Rural Fire Service
in the letter dated 3 December 2019, Reference: DA-2018-03006-CL55-1, have
been complied with.
|
|
42.
|
On-site sewage
management system must be completed
The on-site sewage management system is to be constructed
in accordance with approved plans and in accordance with current
specifications and standards. The system is not to be used and/or operated
until a Council Officer has inspected the system and authorised its use.
|
|
43.
|
Approval to Operate
required
In accordance with the Local
Government Act, an Approval to Operate the onsite sewage management system must
be obtained from Council. Forms may be downloaded from Council’s
website with 'http://www.byron.nsw.gov.au/on-site-sewage'.
|
|
44.
|
Vegetated Screen -
certification
Prior to the issue of any occupation
certificate documentary evidence must be provided to the Principle Certifying
Authority to certify that the vegetated screen has been established as
required by condition 36.
|
|
The following
conditions are to be complied with at all times
|
|
45.
|
Protection of Native Trees
All trees
nominated to be retained by notation or condition as a requirement of the
development consent shall be maintained and protected during demolition,
excavation and construction on the site in accordance with AS 4970-2009 –
Protection of Trees on Development Sites.
|
|
46.
|
Vegetated Screen -
maintenance
The vegetated screen required by condition 36 must be
maintained at all times.
|
|
47.
|
Use of dual occupancy
The dual occupancy is not
to be holiday let or used as tourist and visitor accommodation.
|
|
SCHEDULE 4 RURAL
FIRE SERVICE CONDITIONS
|
|
   
|
|
SCHEDULE 5 NOTES
|
|
Construction Certificate required:
This development consent is issued under the Environmental
Planning and Assessment Act 1979 and does not relate to structural aspects or
specifications of the building under the Building Code of Australia. All
buildings and alterations require the issue of a Construction Certificate
prior to works commencing. Application forms are available from the customer
services counter or Council’s website www.byron.nsw.gov.au
|
|
Principal Certifying Authority:
Work must not commence until the applicant has:-
a. appointed
a Principal Certifying Authority (if the Council is not the PCA); and
b. given
Council at least two days notice of the intention to commence the erection of
the building. Notice must be given by using the prescribed ‘Form
7’.
c. notified
the Principal Certifying Authority of the Compliance with Part 6 of the Home
Building Act 1989.
|
|
Occupation Certificate required:
The building must not be occupied until the Principal
Certifying Authority has issued an Occupation Certificate.
|
|
Protection of the Environment Operations Act 1997:
It is an offence under the provisions of the Protection of
the Environment Operations Act 1997 to act in a manner causing, or likely to
cause, harm to the environment. Anyone allowing material to enter a waterway
or leaving material where it can be washed off-site may be subject to a
penalty infringement notice (“on-the-spot fine”) or prosecution.
|
|
Penalties apply for failure to comply with development
consents
Failure to comply with conditions of development consent
may lead to an on the spot fine being issued pursuant to section 4.2(1) of
the Environmental Planning & Assessment Act 1979 or prosecution pursuant
to section 9.50 of the Environmental Planning & Assessment Act 1979.
|
|
Plumbing Standards and requirements.
All Plumbing, Water Supply, Sewerage and Stormwater Works
shall be installed in accordance with the Local Government Act 1993, Plumbers
Code of Australia and AS/NZS 3500 Parts 0-5, the approved plans (any
notations on those plans) and the approved specifications. Any plumbing
inspections required under a Section 68 Approval are to occur in accordance
with that approval.
|
|
Relics Provisions- Advice
Attention is directed to the NSW Heritage Act 1977 and the
provisions of the Act in relation to the exposure of relics. The Act
requires that if:
a) a
relic is suspected, or there are reasonable grounds to suspect a relic in
ground, that is likely to be disturbed damaged or destroyed by excavation;
and/or
b) any
relic is discovered in the course of excavation that will be disturbed,
damaged or destroyed by further excavation;
Those responsible for the discovery must notify nominated
management personnel who will in turn notify the Heritage Council of New
South Wales or its delegate, the Office of Environment and Heritage, NSW
Heritage Branch, and suspend work that might have the effect of disturbing,
damaging or destroying such relic until the requirements of the NSW Heritage
Council have been satisfied (ss139, 146).
|
|
Schedule of
Development Contributions
The following contributions are current
at the date of this consent. The contributions payable will be adjusted in
accordance with the relevant plan and the amount payable will be
calculated on the basis of the contribution rates that are applicable at the
time of payment. The current contribution rates are available from Council
offices during office hours. Payments will only be accepted
by cash or bank cheque.

|
Staff Reports - Sustainable Environment and Economy 13.4 - Attachment 1











































Staff Reports - Sustainable Environment and Economy 13.5 - Attachment 1








Staff Reports - Sustainable Environment and Economy 13.5 - Attachment 2








Staff Reports - Sustainable Environment and Economy 13.5 - Attachment 3

Staff Reports - Sustainable Environment and Economy 13.5 - Attachment 4






Staff Reports - Sustainable Environment and Economy 13.7 - Attachment 1












Staff Reports - Sustainable Environment and Economy 13.7 - Attachment 2




Staff Reports - Sustainable Environment and Economy 13.7 - Attachment 3

















Staff Reports - Sustainable Environment and Economy 13.7 - Attachment 4
Schedule 3 Form
of special disclosure of pecuniary interest
submitted under Clause 4.25 of the Code of Conduct for Councillors
1. This
form must be completed using block letters or typed.
2. If
there is insufficient space for all the information you are required to
disclose, you must attach an appendix which is to be properly identified and
signed by you.
Important information
This information is being
collected for the purpose of making a special disclosure of pecuniary interests
under clause 4.24(c) of the Byron Shire Council Code of Conduct for Councillors
(the Code of Conduct).
The special disclosure must
relate only to a pecuniary interest that a councillor has in the
councillor’s principal place of residence, or an interest another person
(whose interests are relevant under clause 4.3 of the Code of Conduct) has in
that person’s principal place of residence.
Clause 4.3 of the Code of
Conduct states that you will have a pecuniary interest in a matter because of
the pecuniary interest of your spouse or your de facto partner or your relative
or because your business partner or employer has a pecuniary interest. You will
also have a pecuniary interest in a matter because you, your nominee, your
business partner or your employer is a member of a company or other body that
has a pecuniary interest in the matter.
“Relative” is defined
by clause 4.4 of the Code of Conduct as meaning your, your spouse’s or
your de facto partner’s parent, grandparent, brother, sister, uncle,
aunt, nephew, niece, lineal descendant or adopted child and the spouse or de
facto partner of any of those persons.
You must not make a special disclosure
that you know or ought reasonably to know is false or misleading in a material
particular. Complaints about
breaches of these requirements are to be referred to the Office of Local
Government and may result in disciplinary action by the Chief Executive of the
Office of Local Government or the NSW Civil and Administrative Tribunal.
This form must be completed by
you before the commencement of the council or council committee meeting at
which the special disclosure is being made. The completed form must be tabled
at the meeting. Everyone is entitled to inspect it. The special disclosure must
be recorded in the minutes of the meeting.
Special
disclosure of pecuniary interests
by
____________________________________________________________________________________
[full
name of councillor]
in the matter of
__________________________________________________________________________
[insert
name of environmental planning instrument]
which is to be considered at a meeting of the
______________________________________________________________________________________
[name of council or council committee (as the case
requires)]
Report No. __________ to be held on the _________________ day of
________________________ 201
|
Pecuniary
interest
|
|
Address
of the affected principal place of residence of the councillor or an
associated person, company or body (the identified land)
|
|
|
Relationship of identified land to the councillor
[Tick or cross one box.]
|
The Councillor has interest in the land (e.g.
is owner or has another interest arising out of a mortgage, lease, trust,
option or contract, or otherwise).
An associated person of the councillor has an
interest in the land.
An associated
company or body of the councillor has an interest in the land.
|
|
Matter giving rise to pecuniary interest[5]
|
|
Nature of the
land that is subject to a change in zone/planning control by the proposed LEP
(the subject land)[6]
[Tick or cross one box]
|
The identified land.
Land that adjoins
or is adjacent to or is in proximity to the identified land.
|
|
Current
zone/planning control
[Insert name of current planning instrument and identify relevant
zone/planning control applying to the subject land]
|
|
|
Proposed
change of zone/planning control
[Insert name of proposed LEP and identify proposed change of zone/planning
control applying to the subject land]
|
|
|
Effect
of proposed change of zone/planning control on councillor or associated
person
[Insert one of the following: “Appreciable financial gain” or
“Appreciable financial loss”]
|
|
[If
more than one pecuniary interest is to be declared, reprint the above box and
fill in for each additional interest.]
_____________________________
Councillor’s
signature
_____________________________
Date
[This form is to be retained by
the council’s general manager and included in full in the minutes of the
meeting]
Staff Reports - Sustainable Environment and Economy 13.8 - Attachment 1















Staff Reports - Sustainable Environment and Economy 13.8 - Attachment 2


Staff Reports - Sustainable Environment and Economy 13.8 - Attachment 3





Staff Reports - Sustainable Environment and Economy 13.8 - Attachment 4
Schedule 3 Form
of special disclosure of pecuniary interest
submitted under Clause 4.25 of the Code of Conduct for Councillors
1. This
form must be completed using block letters or typed.
2. If
there is insufficient space for all the information you are required to
disclose, you must attach an appendix which is to be properly identified and
signed by you.
Important information
This information is being
collected for the purpose of making a special disclosure of pecuniary interests
under clause 4.24(c) of the Byron Shire Council Code of Conduct for Councillors
(the Code of Conduct).
The special disclosure must
relate only to a pecuniary interest that a councillor has in the
councillor’s principal place of residence, or an interest another person
(whose interests are relevant under clause 4.3 of the Code of Conduct) has in
that person’s principal place of residence.
Clause 4.3 of the Code of
Conduct states that you will have a pecuniary interest in a matter because of
the pecuniary interest of your spouse or your de facto partner or your relative
or because your business partner or employer has a pecuniary interest. You will
also have a pecuniary interest in a matter because you, your nominee, your
business partner or your employer is a member of a company or other body that
has a pecuniary interest in the matter.
“Relative” is
defined by clause 4.4 of the Code of Conduct as meaning your, your
spouse’s or your de facto partner’s parent, grandparent, brother,
sister, uncle, aunt, nephew, niece, lineal descendant or adopted child and the
spouse or de facto partner of any of those persons.
You must not make a special disclosure that
you know or ought reasonably to know is false or misleading in a material
particular. Complaints about
breaches of these requirements are to be referred to the Office of Local
Government and may result in disciplinary action by the Chief Executive of the
Office of Local Government or the NSW Civil and Administrative Tribunal.
This form must be completed by
you before the commencement of the council or council committee meeting at
which the special disclosure is being made. The completed form must be tabled
at the meeting. Everyone is entitled to inspect it. The special disclosure must
be recorded in the minutes of the meeting.
Special
disclosure of pecuniary interests
by ____________________________________________________________________________________
[full
name of councillor]
in the matter of
__________________________________________________________________________
[insert
name of environmental planning instrument]
which is to be considered at a meeting of the
______________________________________________________________________________________
[name of council or council committee (as the case
requires)]
Report No. __________ to be held on the _________________ day of
________________________ 201
|
Pecuniary
interest
|
|
Address
of the affected principal place of residence of the councillor or an
associated person, company or body (the identified land)
|
|
|
Relationship of identified land to the councillor
[Tick or cross one box.]
|
The Councillor has interest in the land (e.g.
is owner or has another interest arising out of a mortgage, lease, trust,
option or contract, or otherwise).
An associated person of the councillor has an
interest in the land.
An associated
company or body of the councillor has an interest in the land.
|
|
Matter giving rise to pecuniary interest[7]
|
|
Nature of the
land that is subject to a change in zone/planning control by the proposed LEP
(the subject land)[8]
[Tick or cross one box]
|
The identified land.
Land that adjoins
or is adjacent to or is in proximity to the identified land.
|
|
Current
zone/planning control
[Insert name of current planning instrument and identify relevant
zone/planning control applying to the subject land]
|
|
|
Proposed
change of zone/planning control
[Insert name of proposed LEP and identify proposed change of zone/planning
control applying to the subject land]
|
|
|
Effect
of proposed change of zone/planning control on councillor or associated
person
[Insert one of the following: “Appreciable financial gain” or
“Appreciable financial loss”]
|
|
[If
more than one pecuniary interest is to be declared, reprint the above box and
fill in for each additional interest.]
_____________________________
Councillor’s
signature
_____________________________
Date
[This form is to be retained by
the council’s general manager and included in full in the minutes of the
meeting]
Staff Reports - Sustainable Environment and Economy 13.9 - Attachment 1



























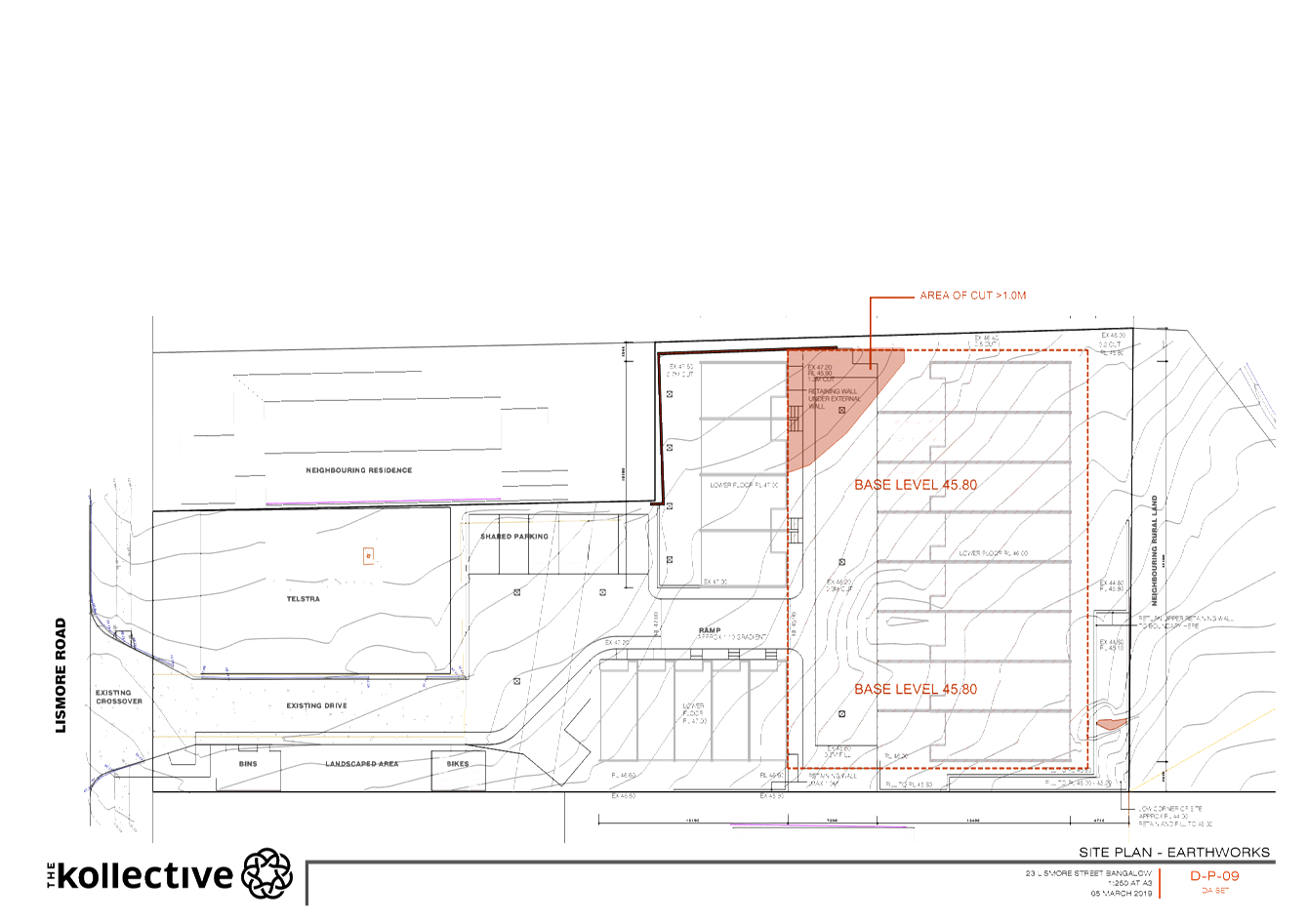

Staff Reports - Sustainable Environment and Economy 13.9 - Attachment 2



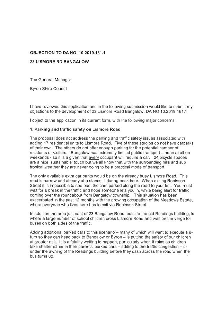
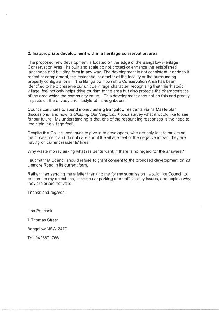







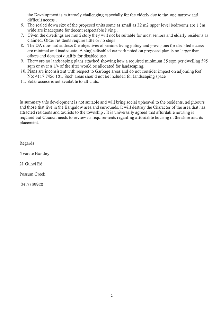

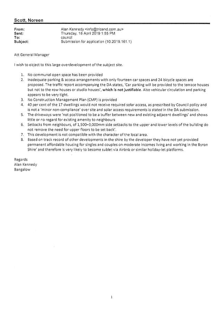

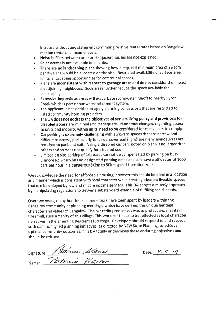
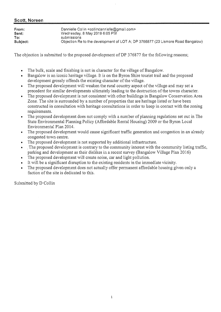
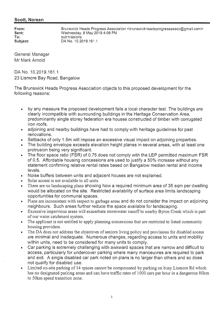

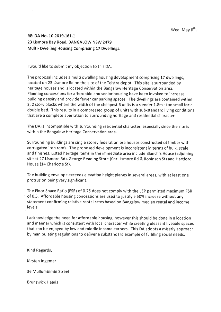
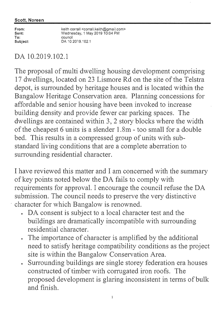
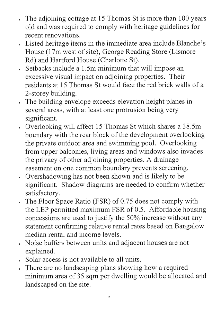
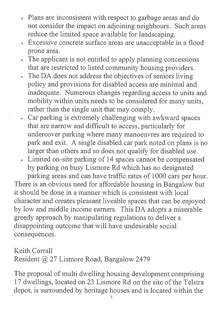
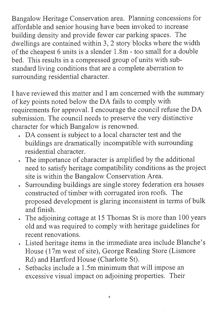
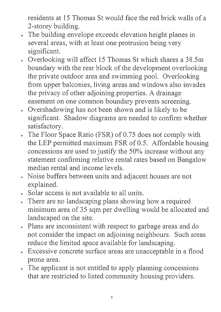
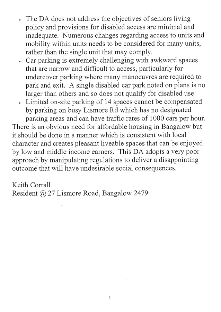
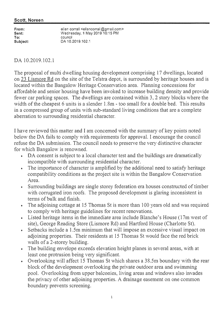
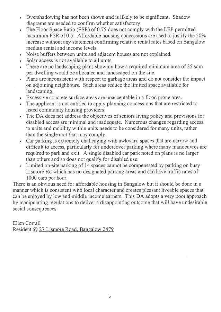
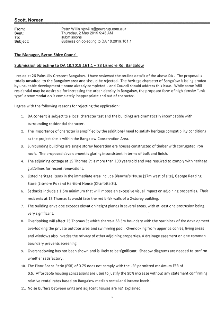
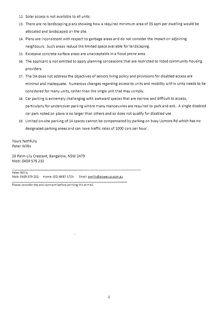
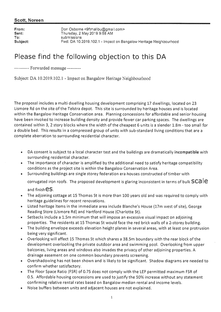
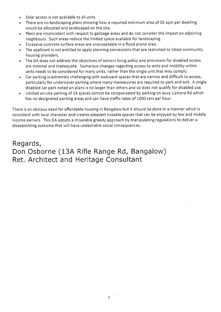
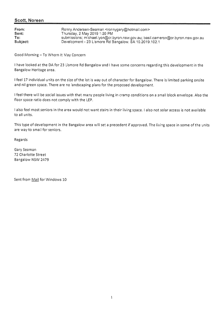
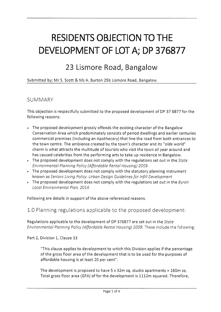
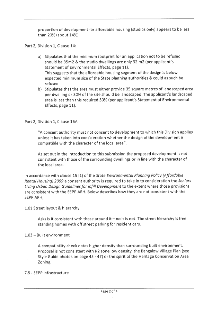
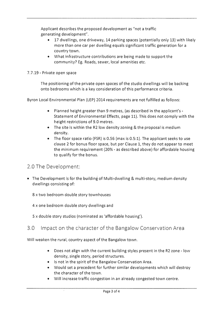
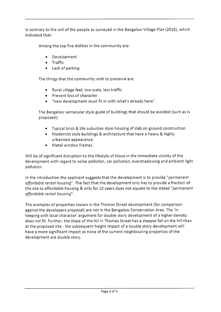
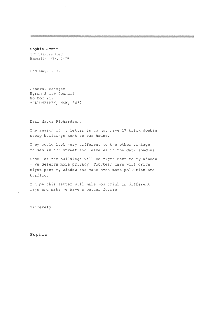
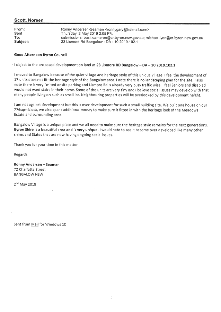
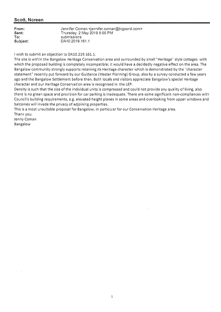
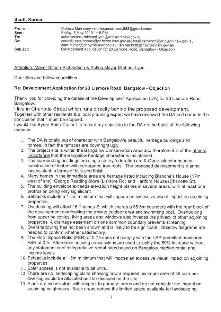
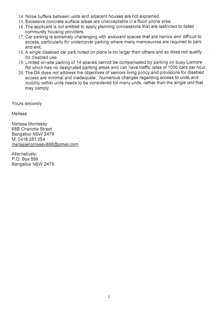
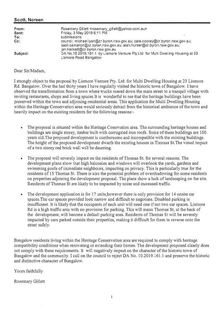
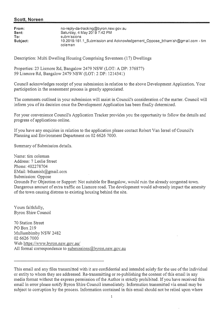

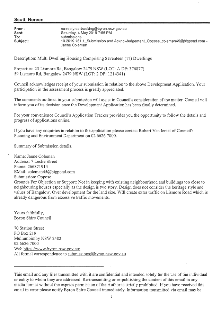

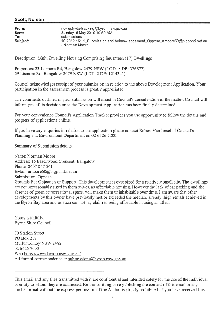

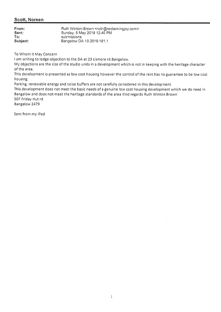
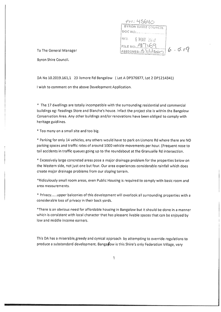
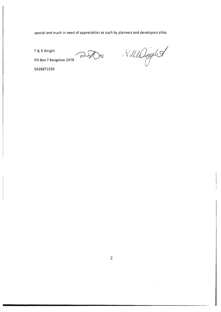
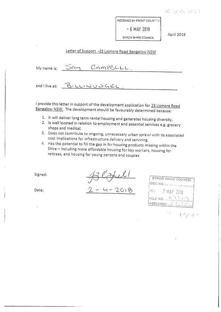
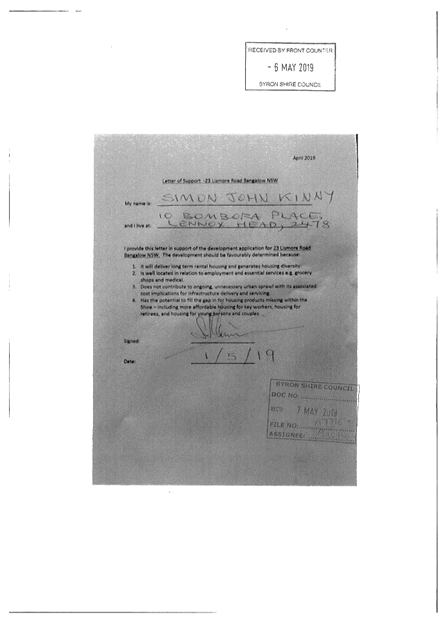
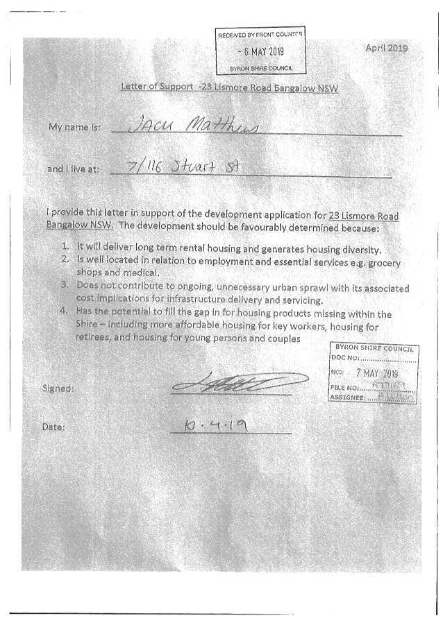
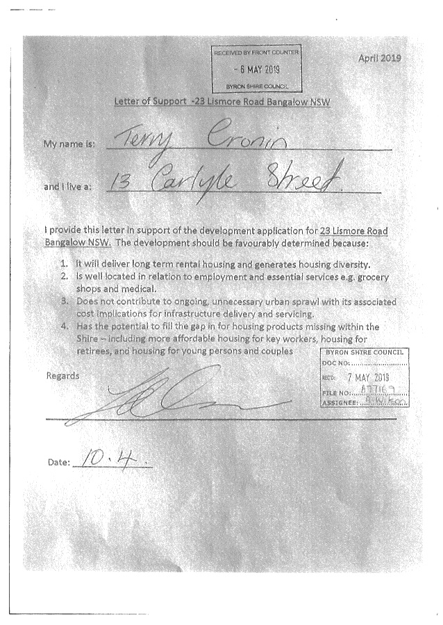
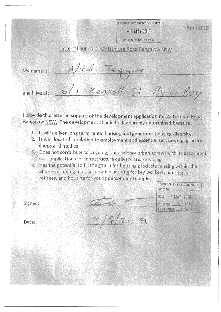
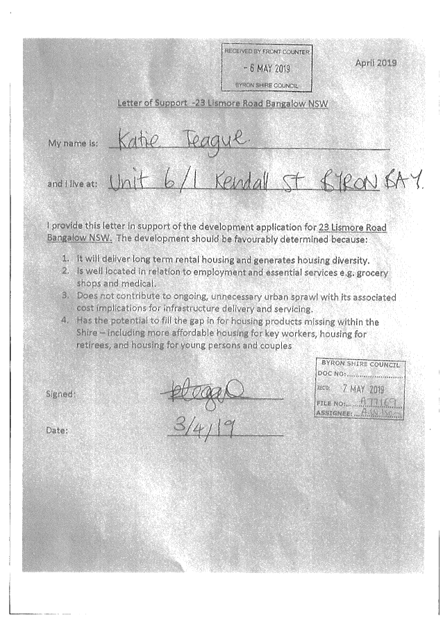
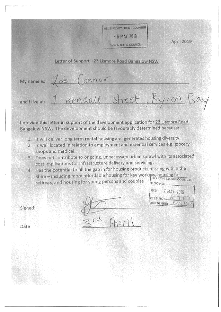
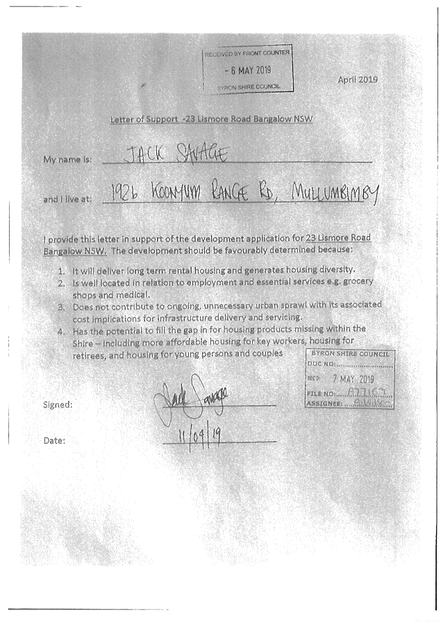
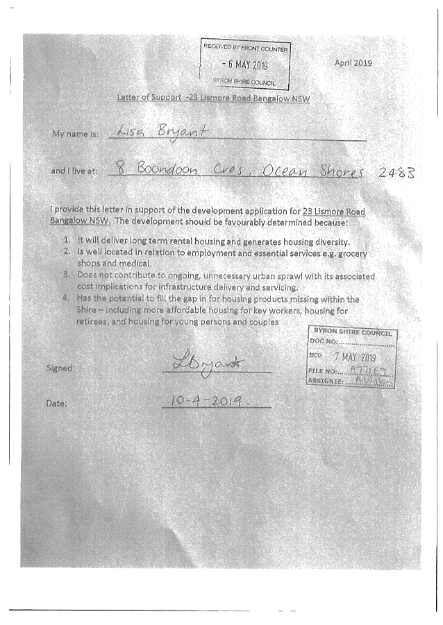
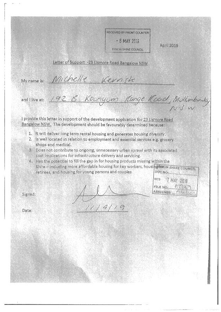
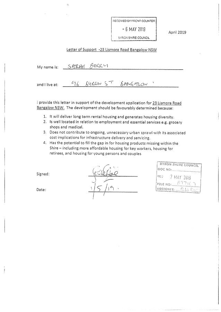
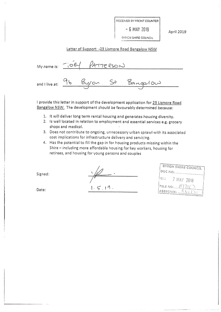
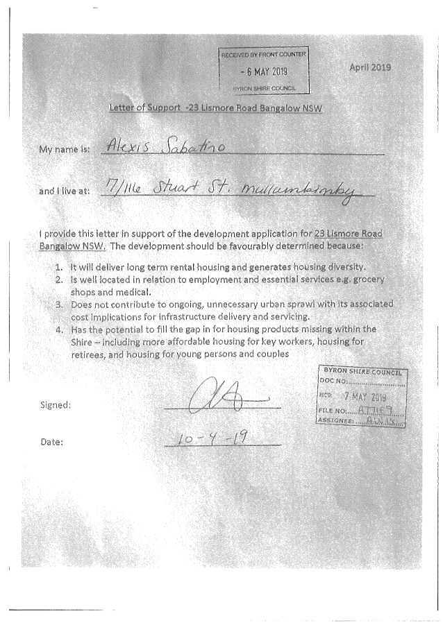
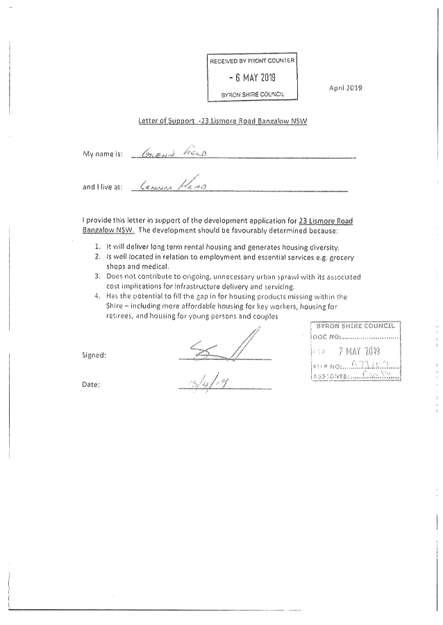
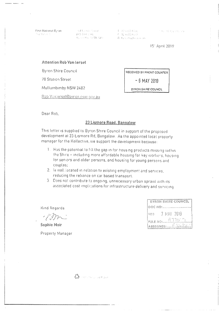
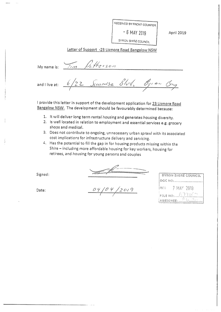
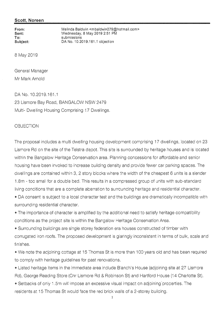
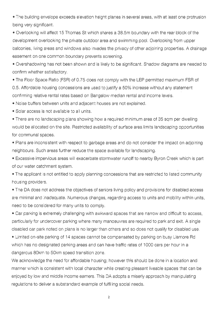

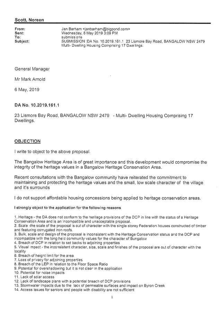

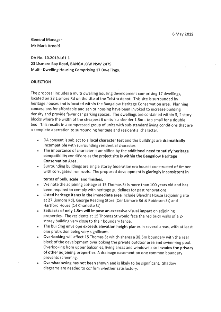
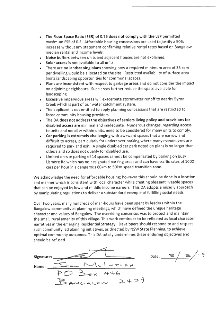
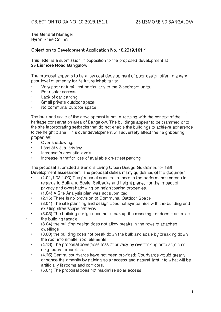
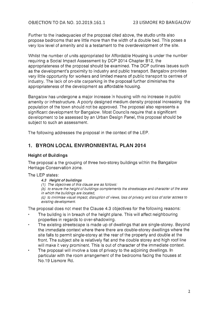
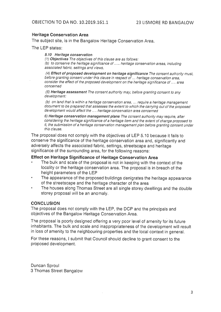
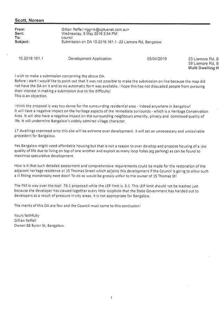
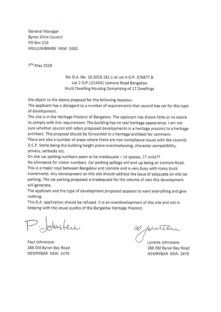
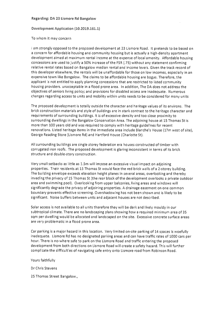
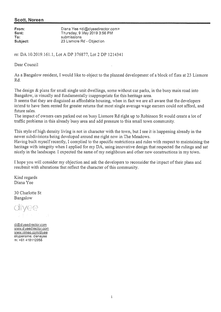
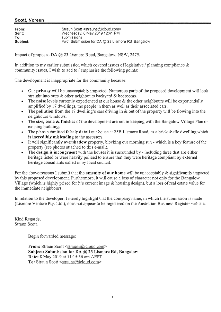
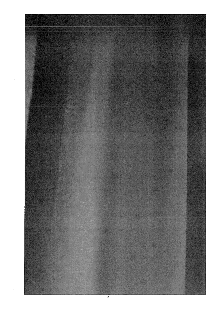
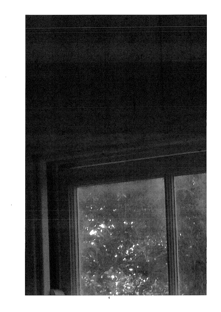
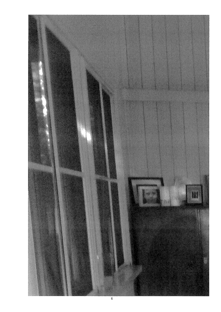
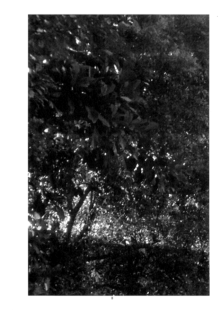
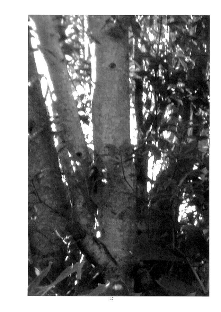
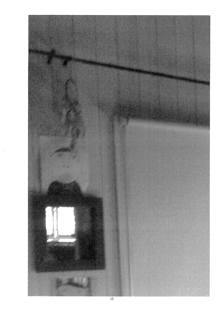
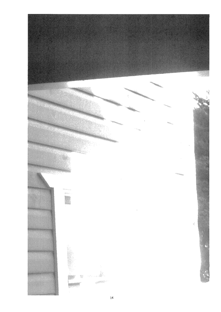
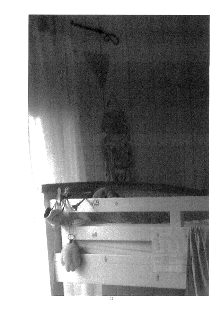
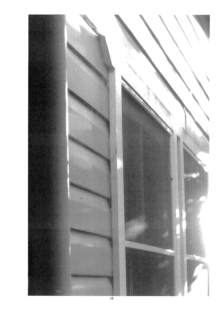
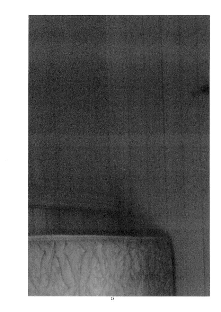
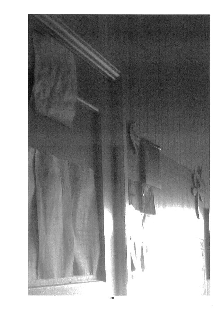
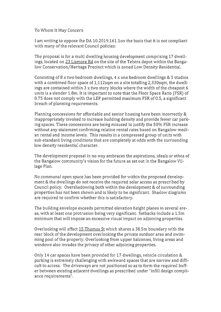
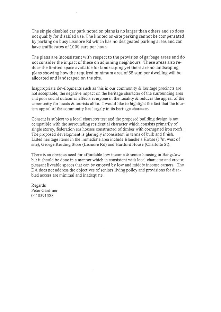
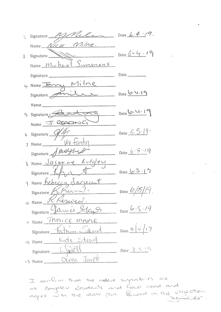
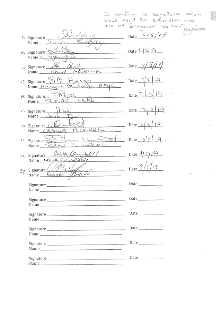
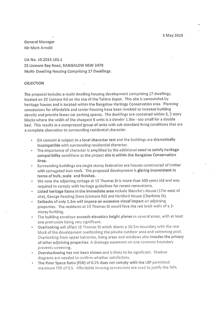
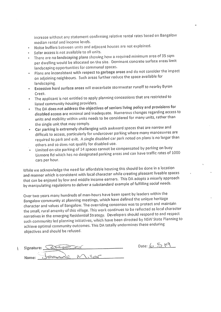
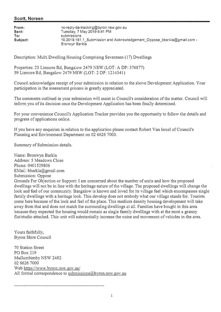

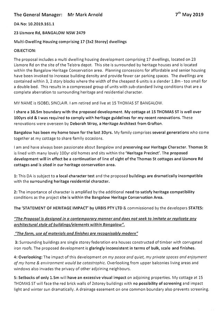
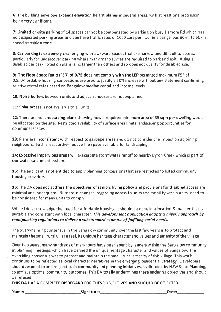
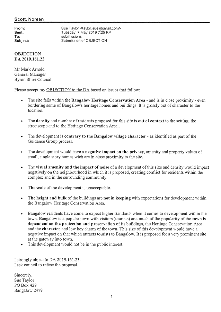

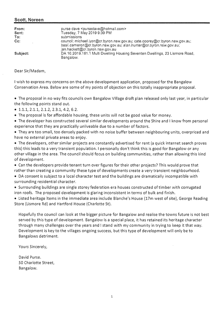
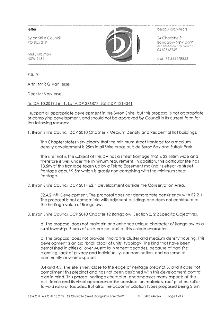
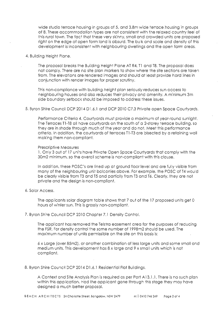
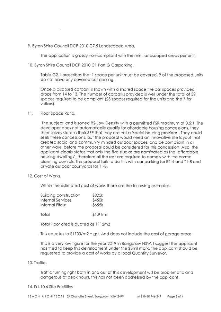
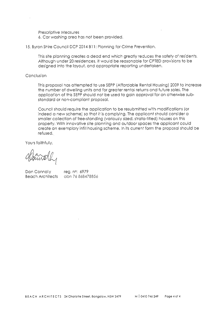
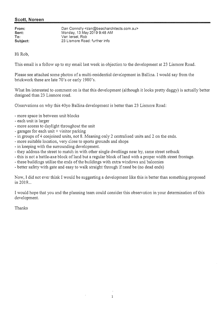
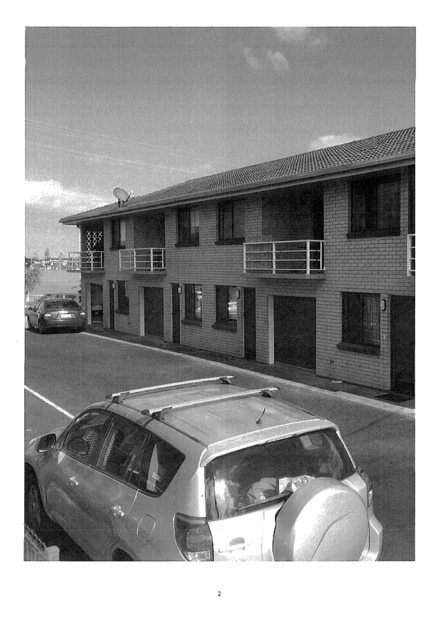
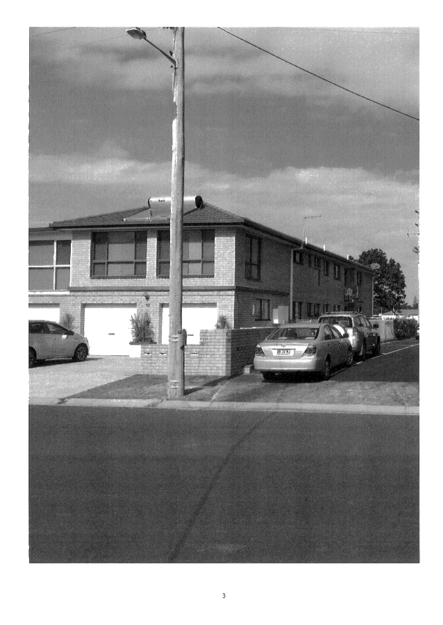
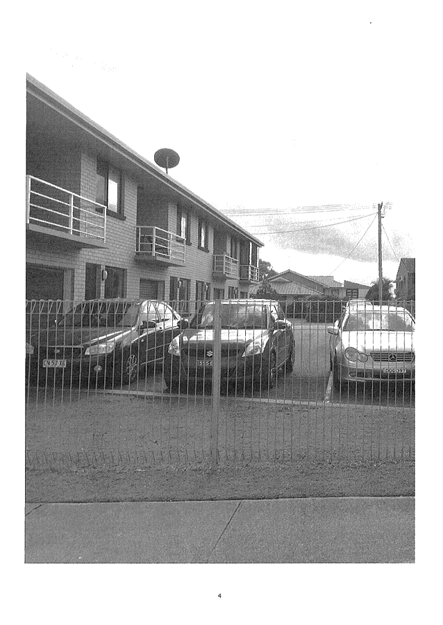

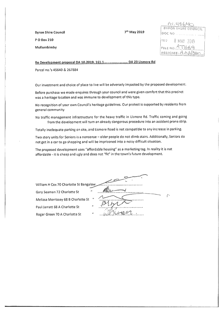
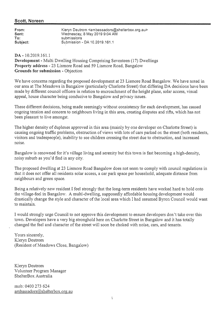
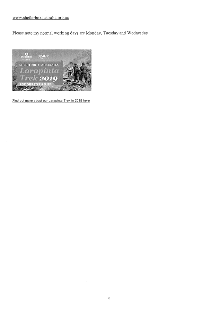
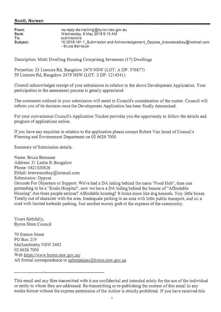

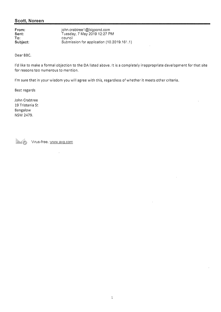
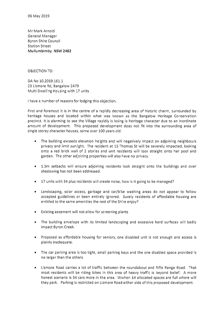
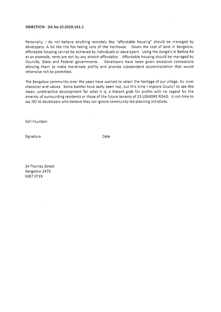
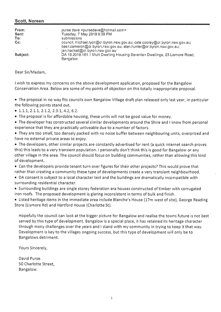
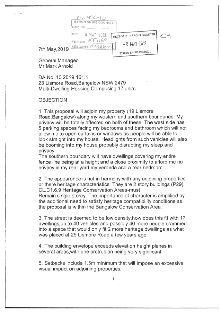
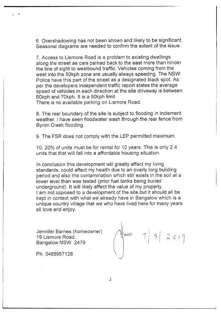
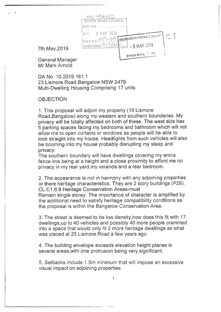
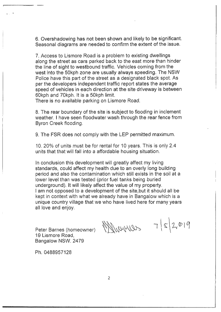
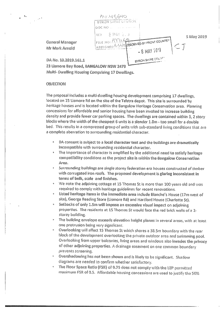
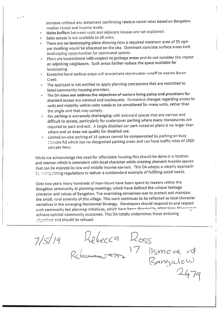
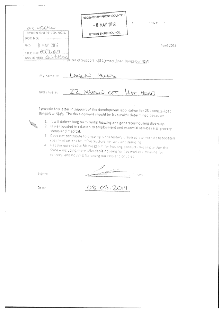
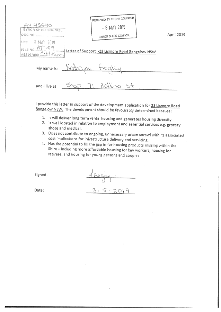
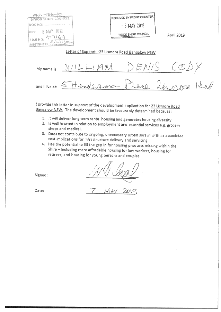
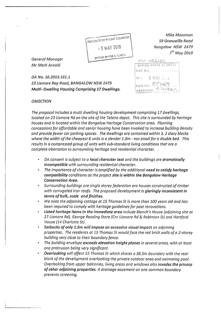
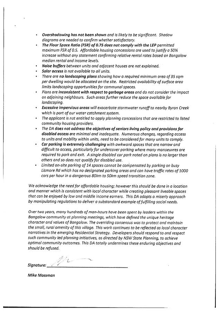
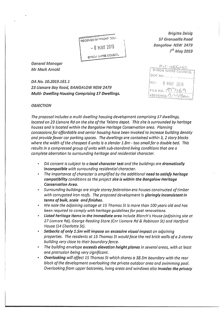
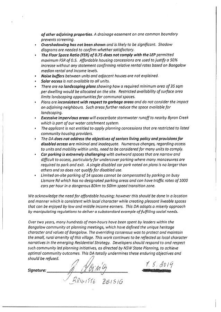
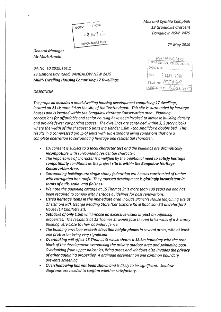
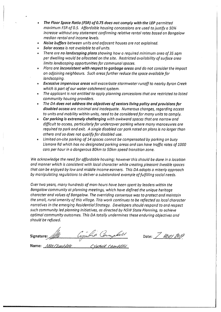
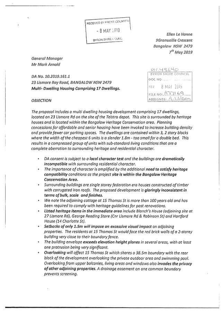
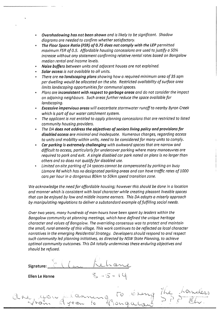
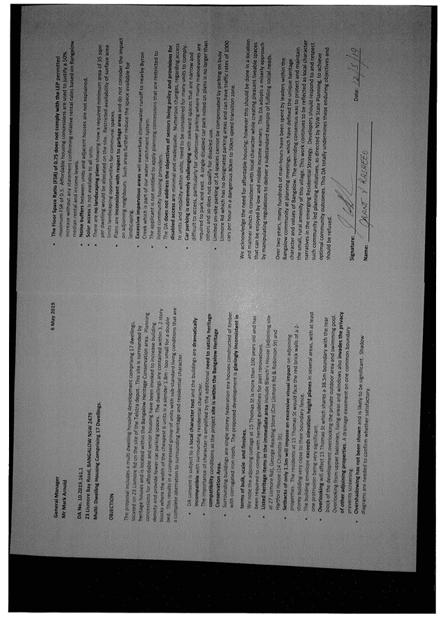
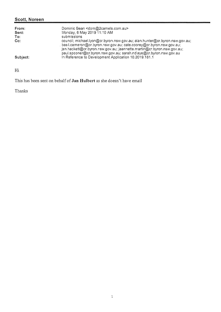
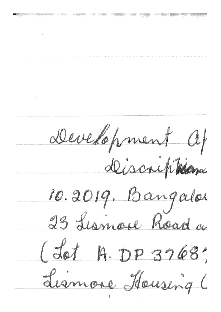

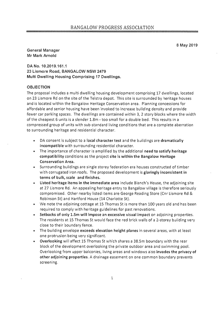
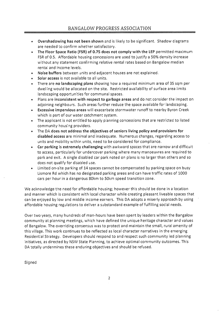

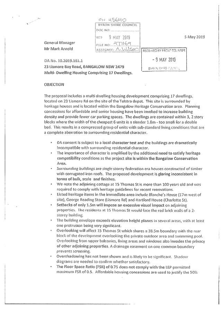
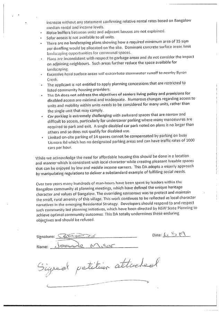
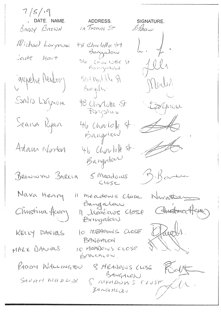
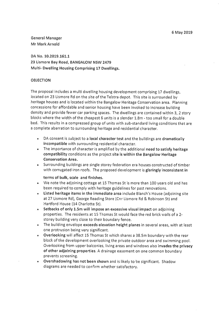
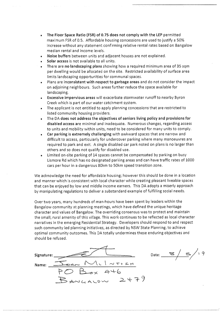
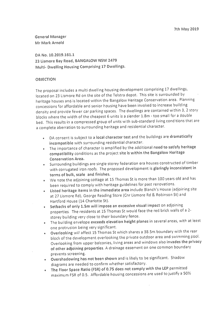
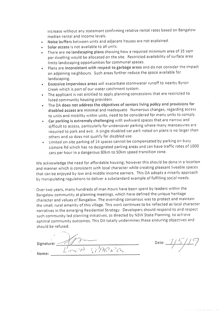
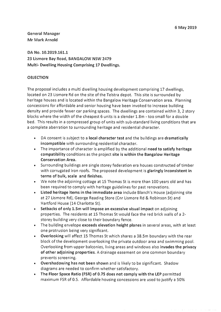
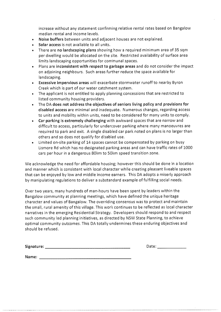
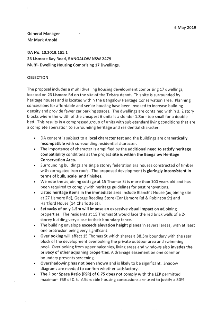
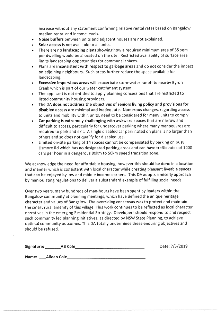
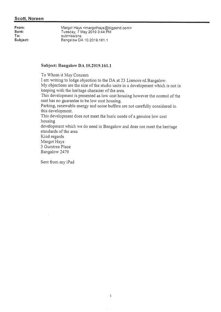
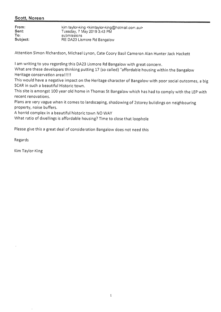
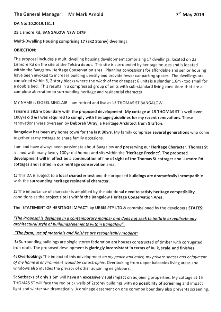
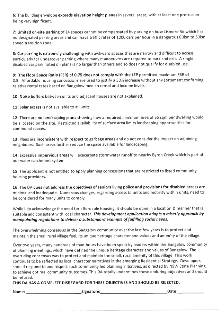
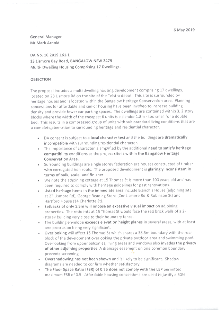
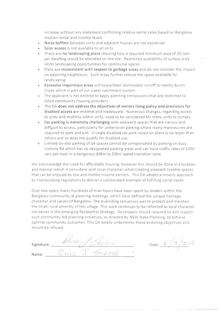
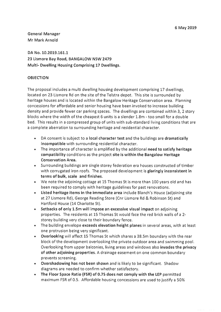
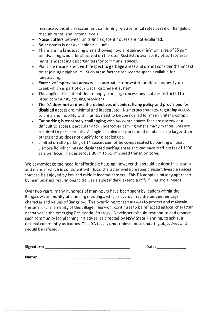
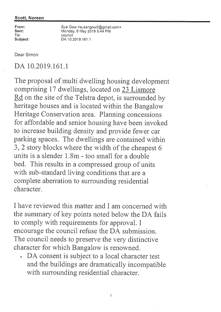
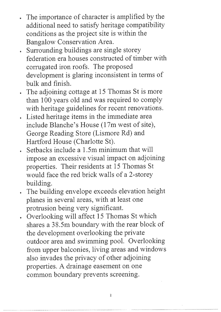
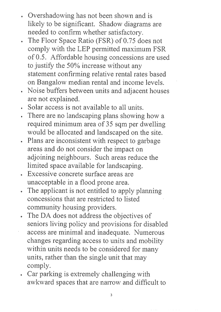
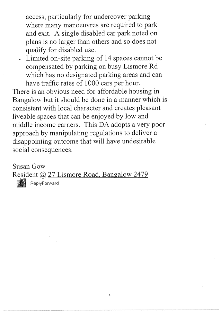
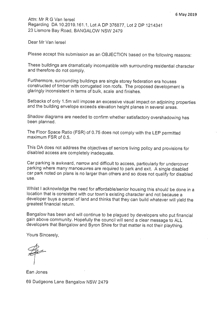
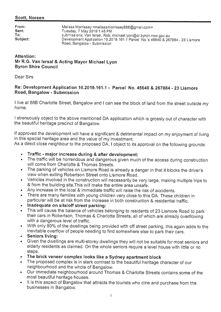
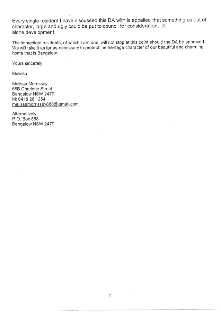
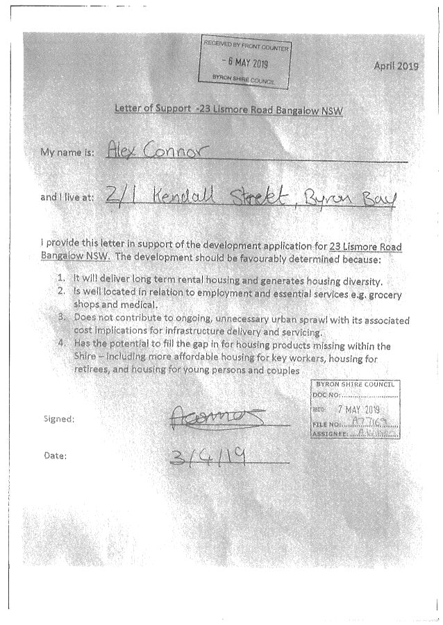
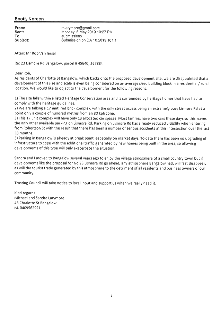
Staff Reports - Sustainable Environment and Economy 13.9 - Attachment 3
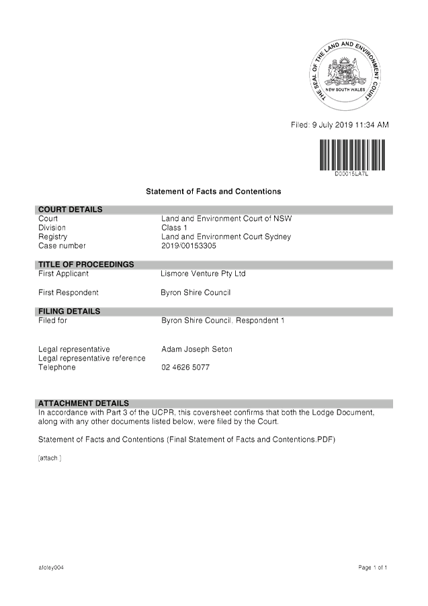
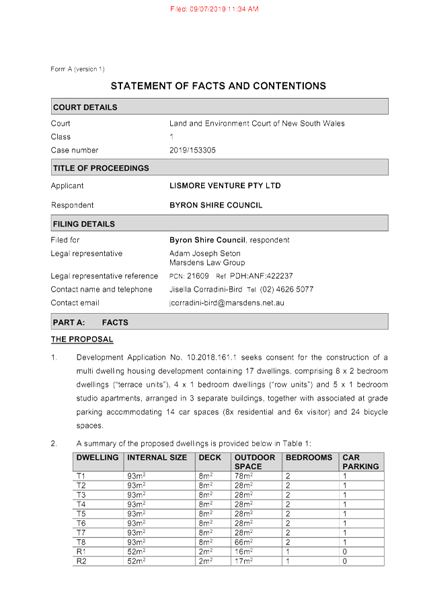
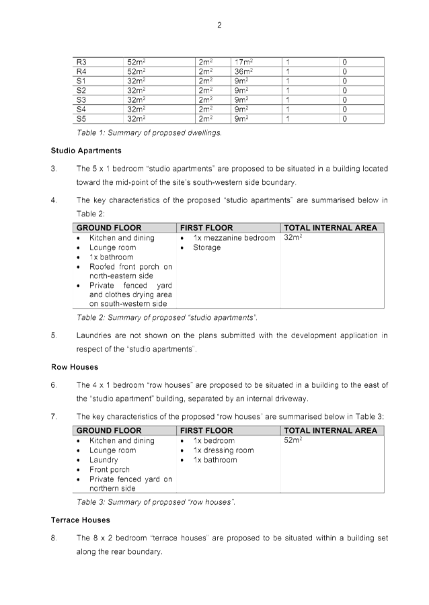
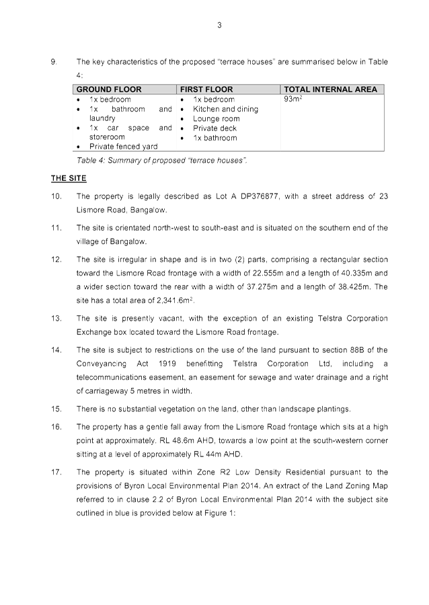
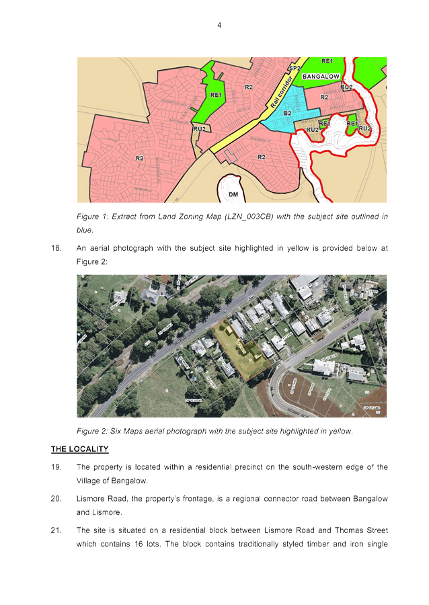
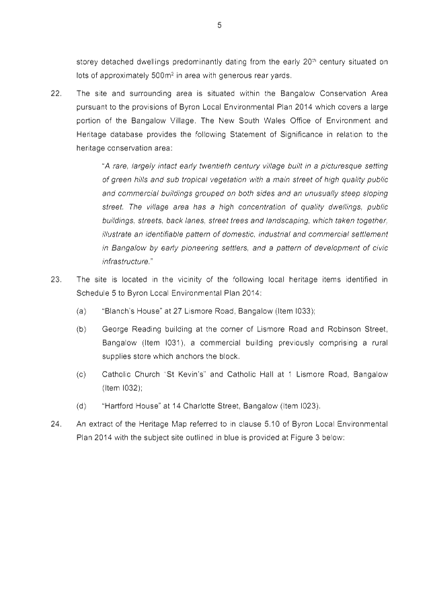
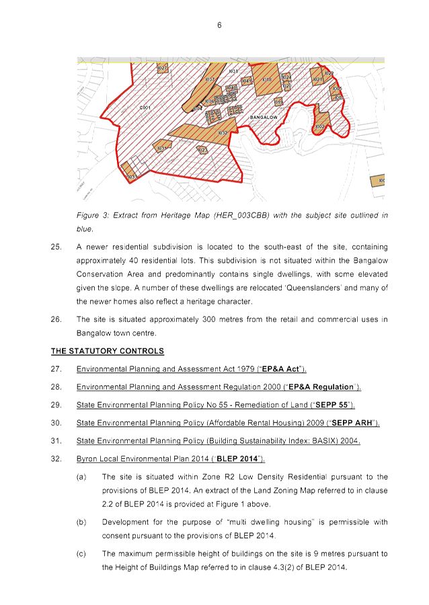
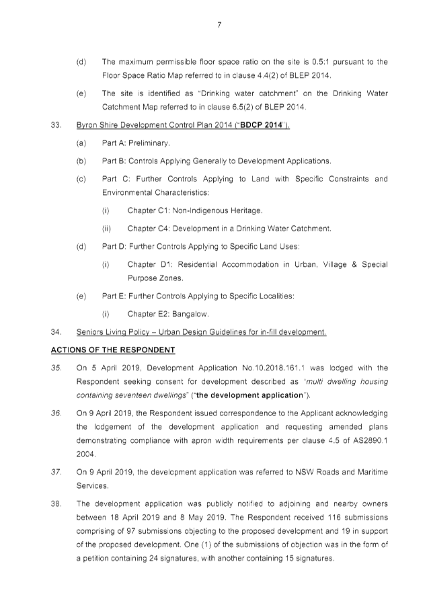
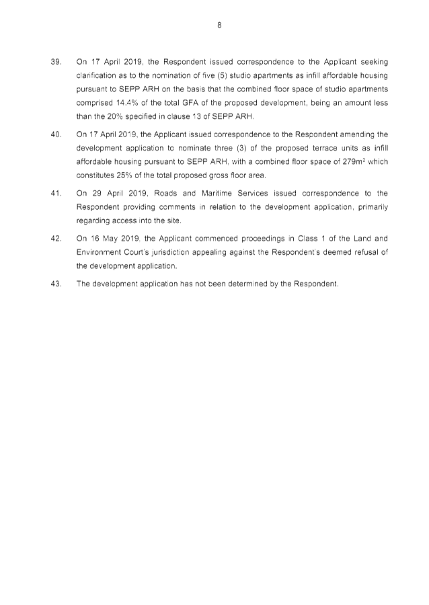
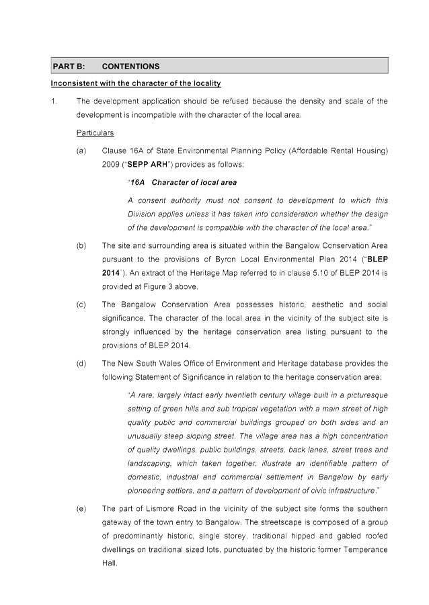
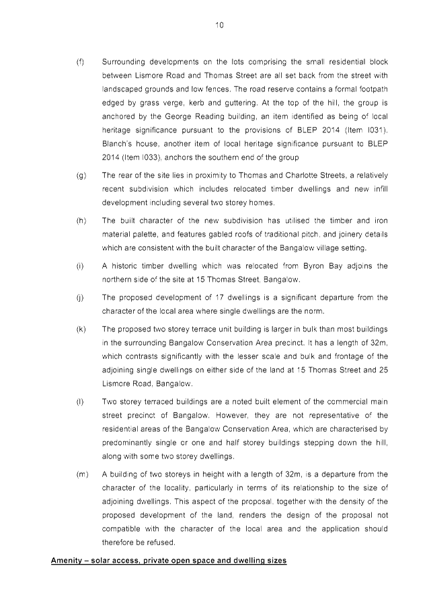
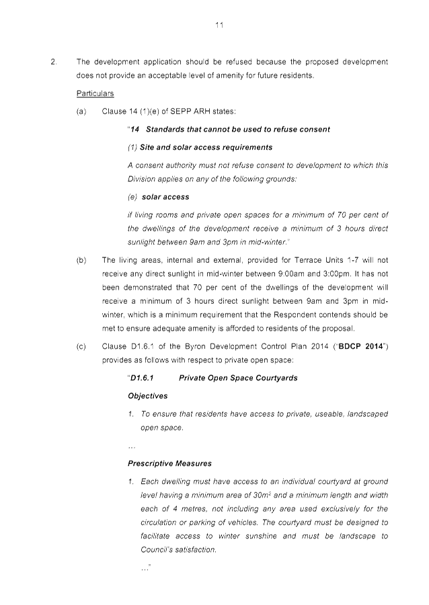
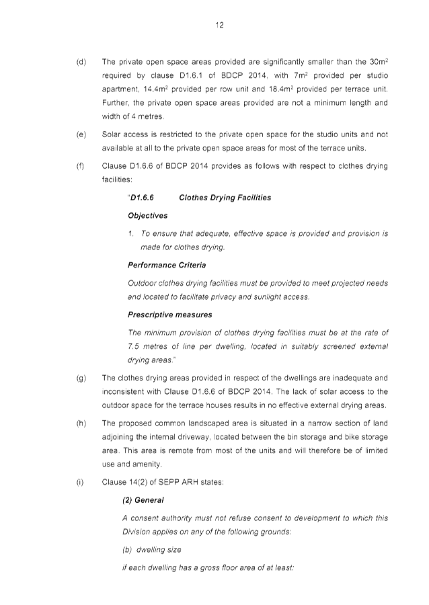
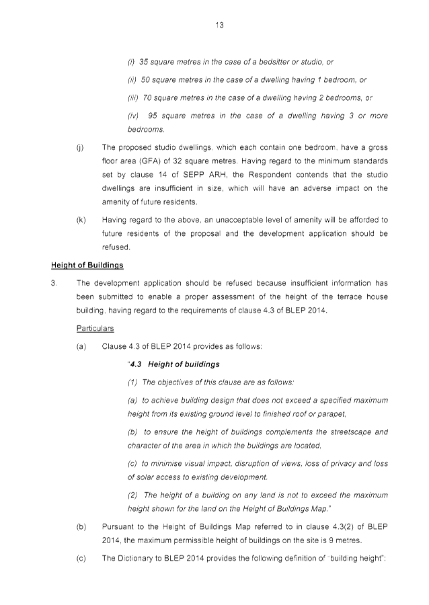
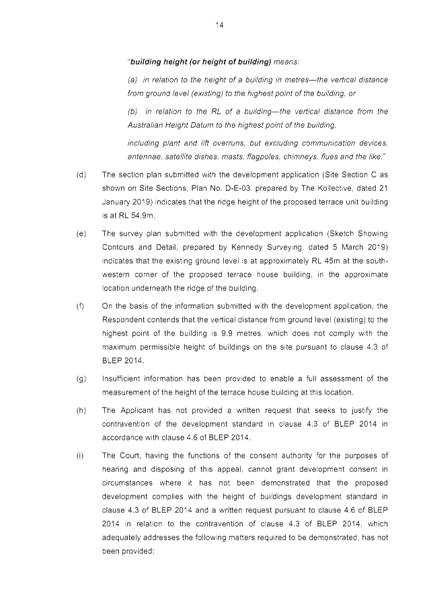
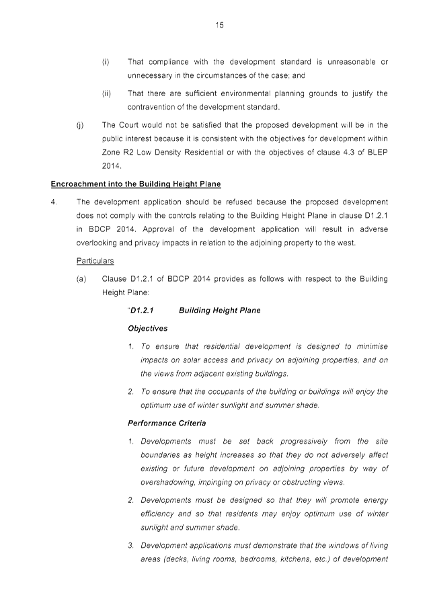
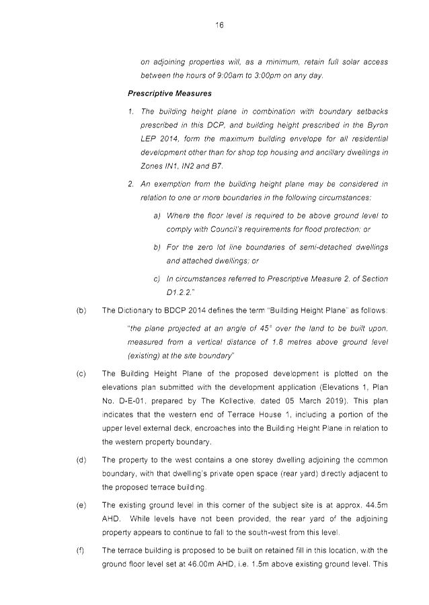
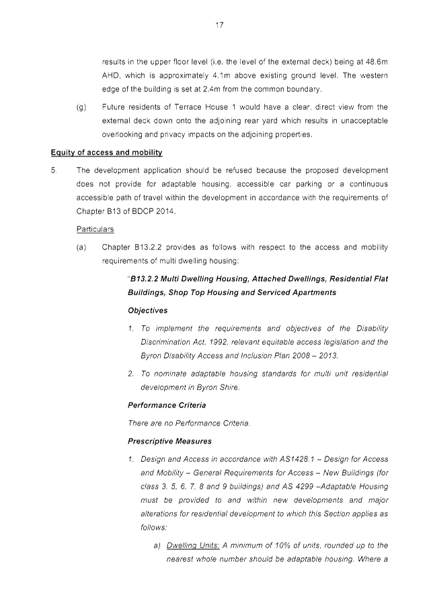
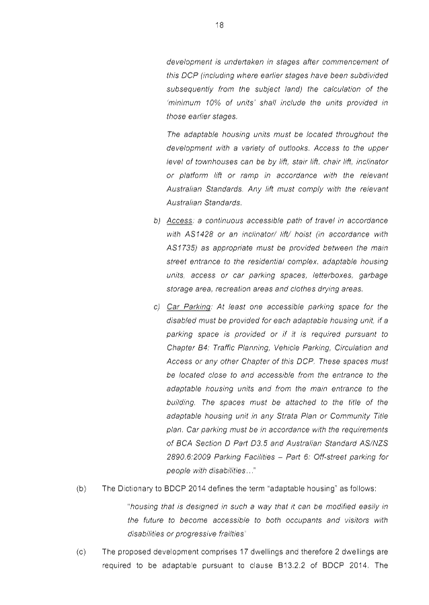
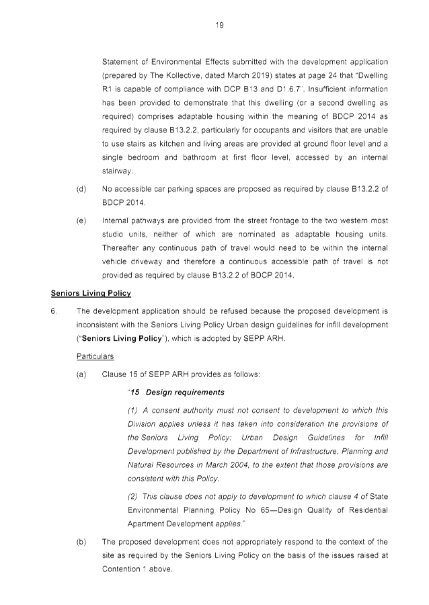
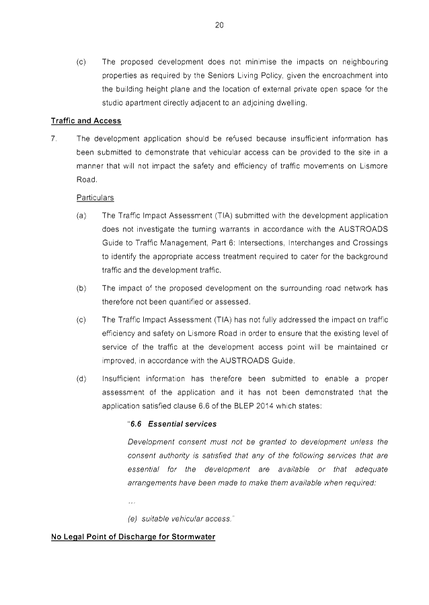
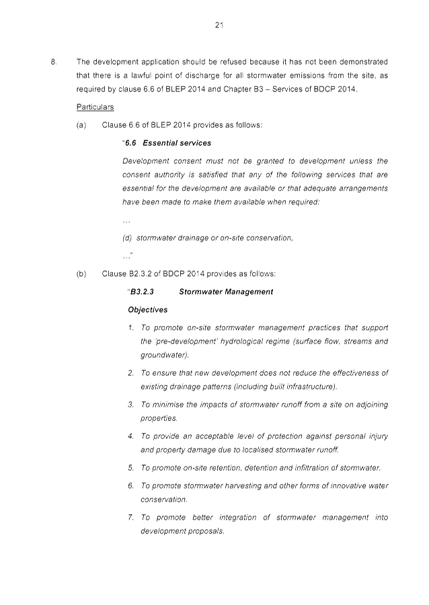
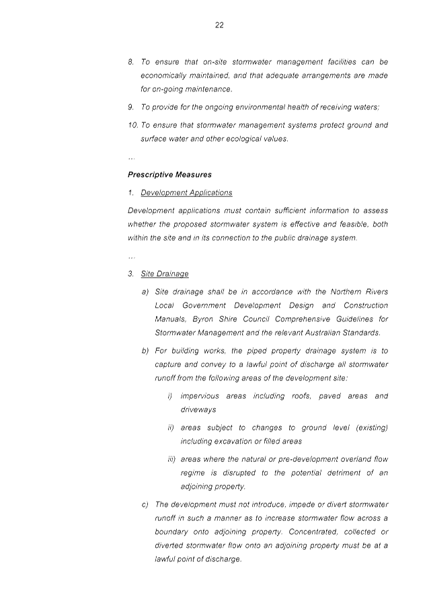
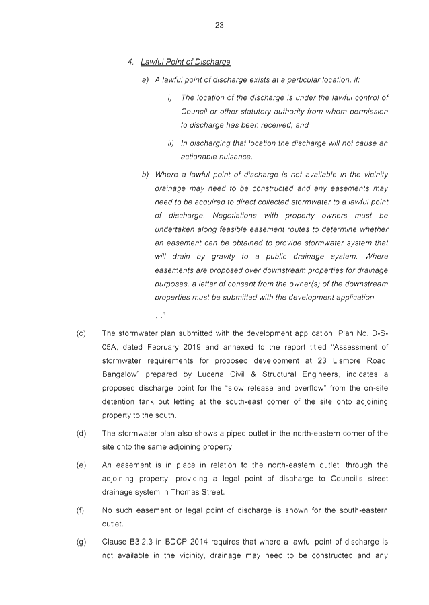
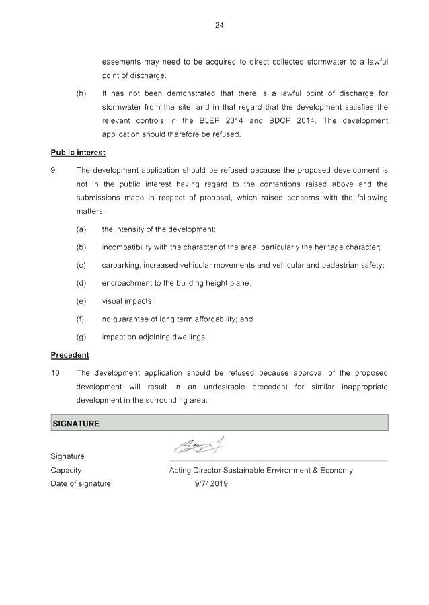
Staff Reports - Sustainable Environment and Economy 13.9 - Attachment 4
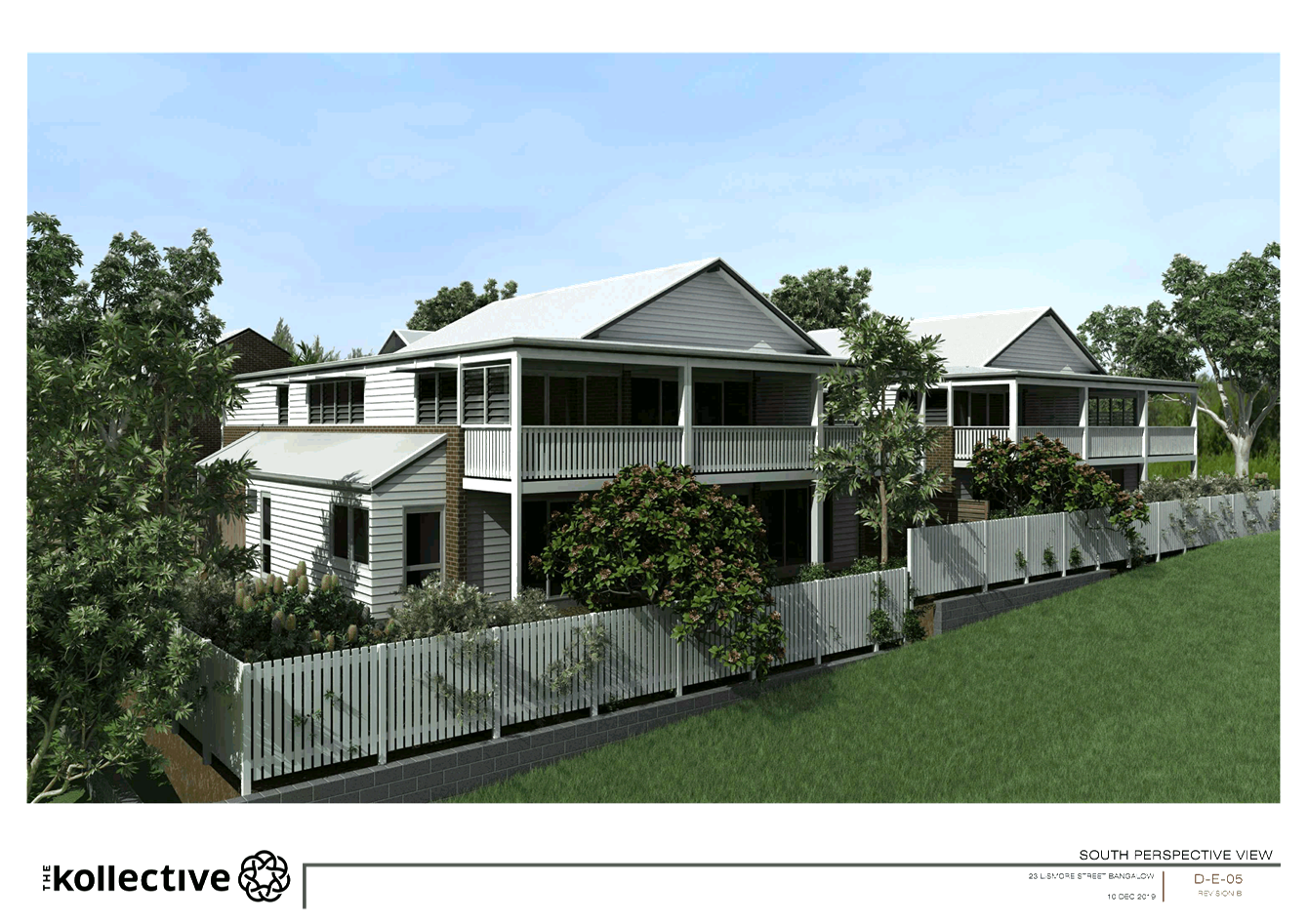
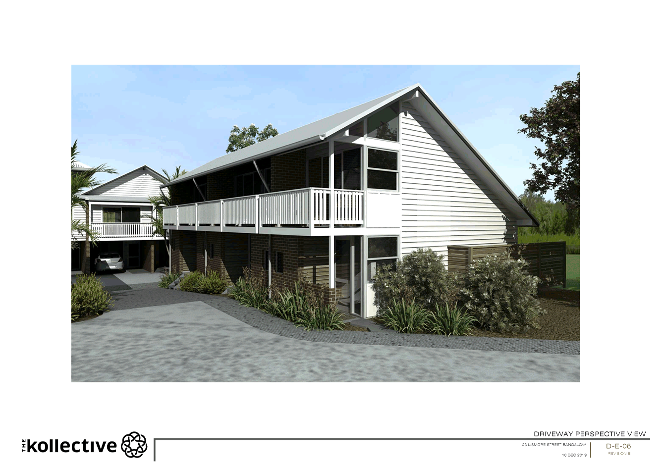
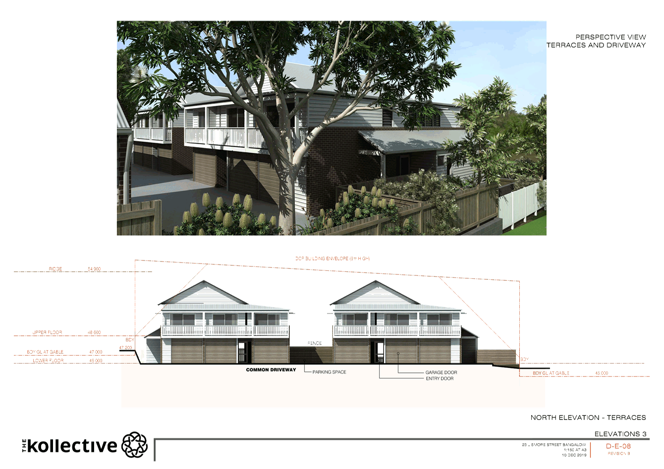
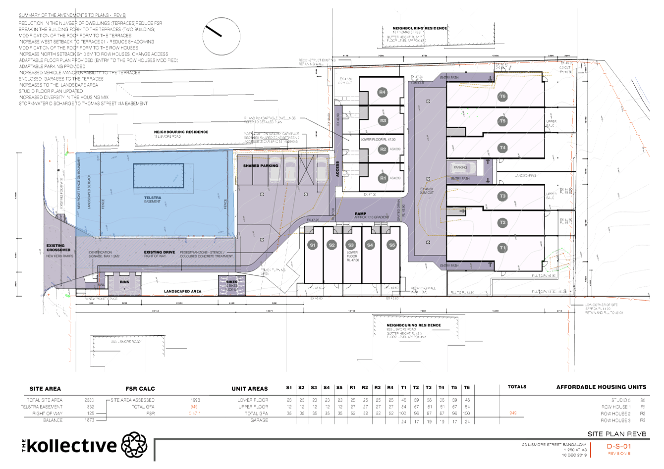
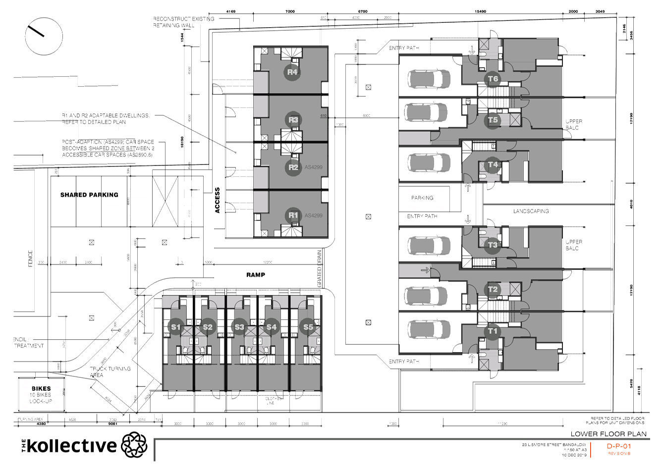
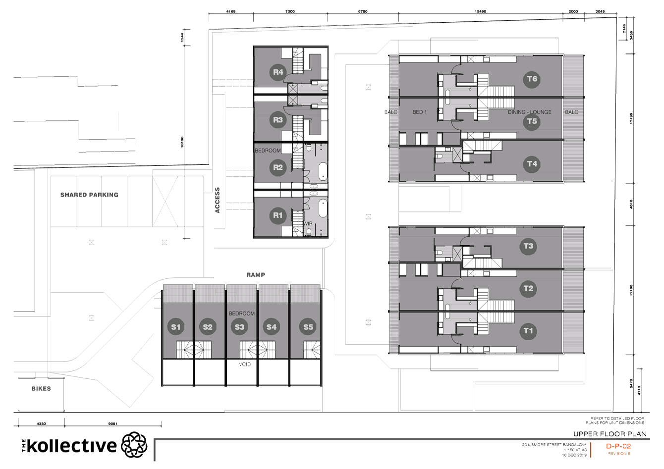
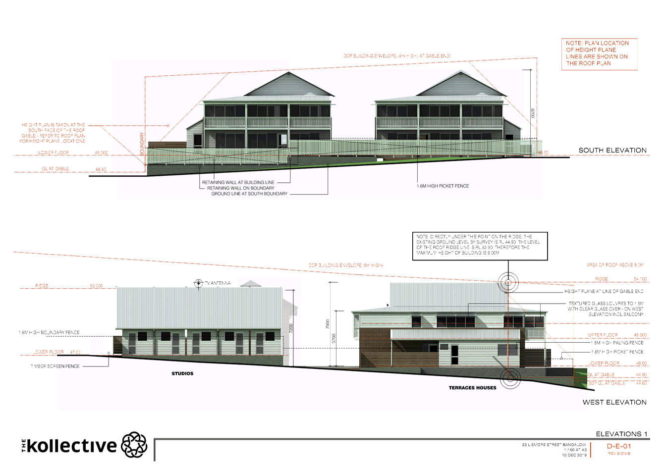
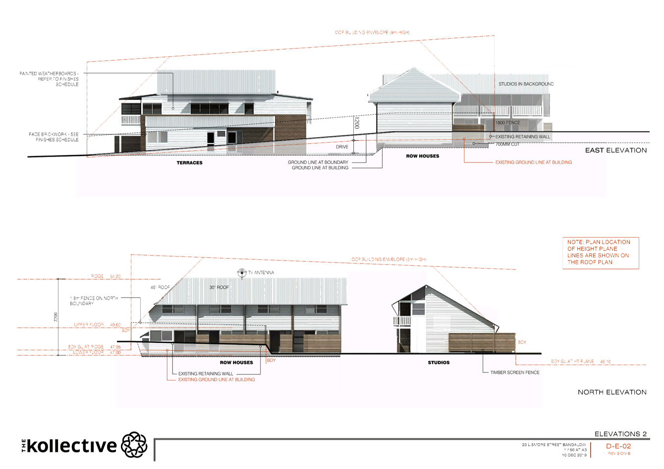
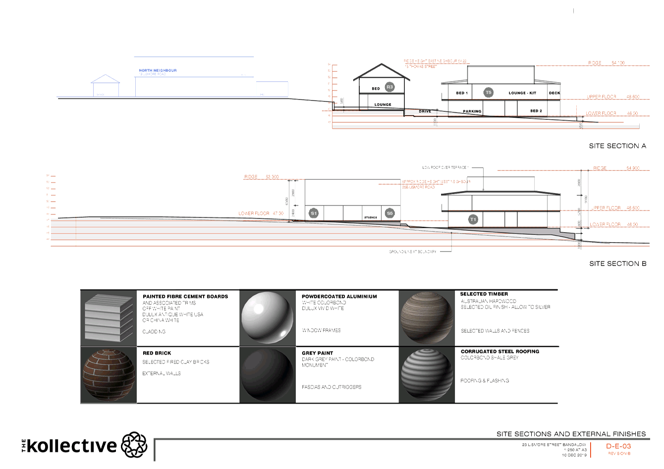
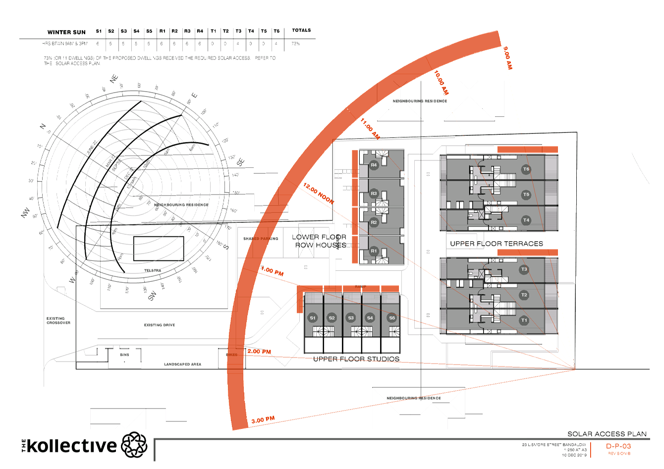
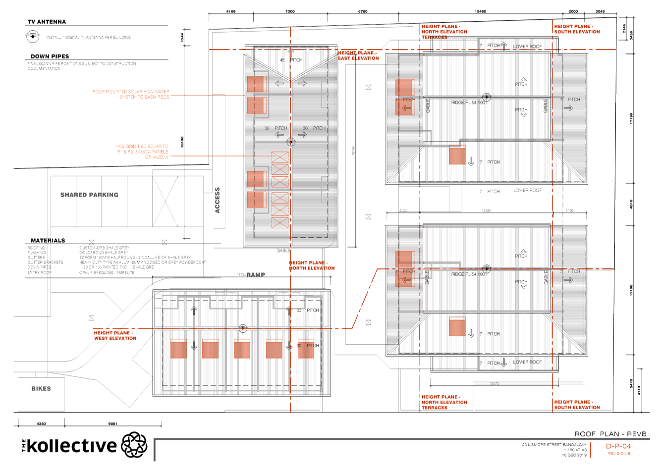
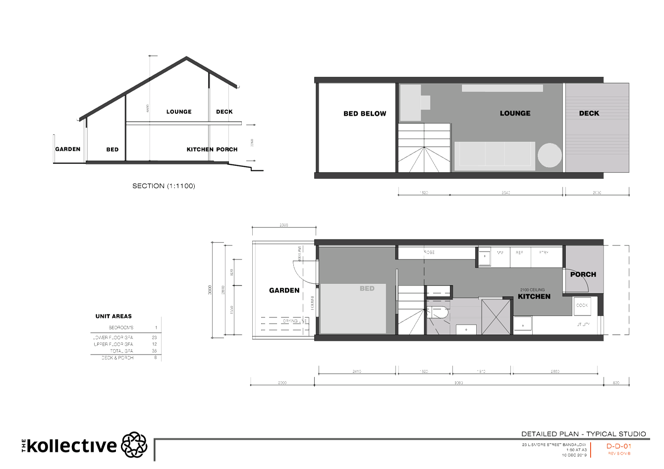
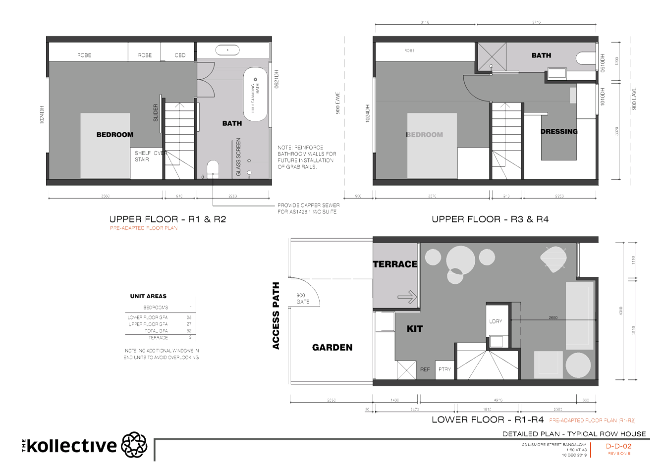
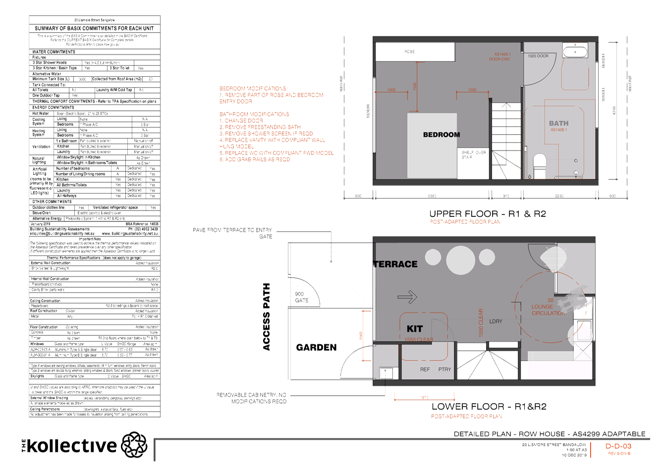
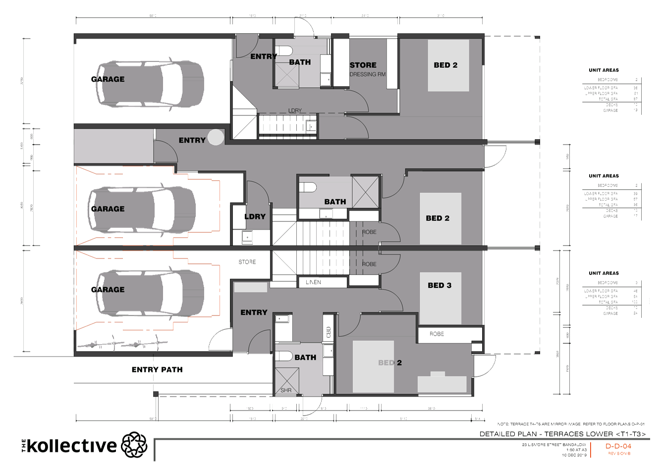
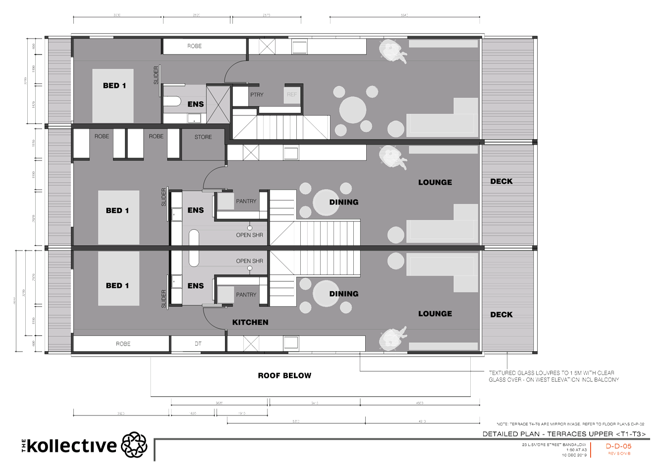
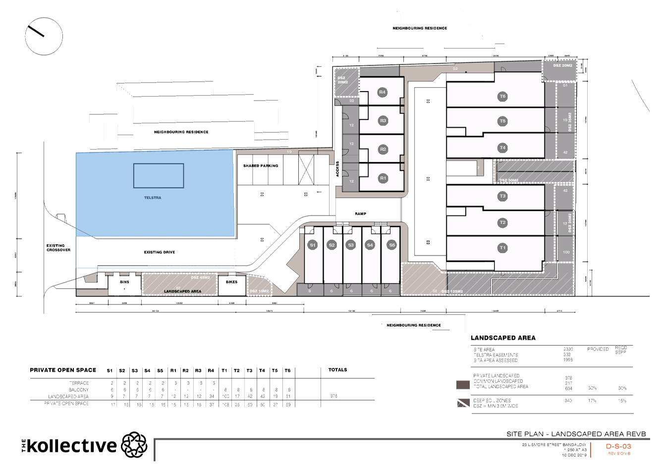
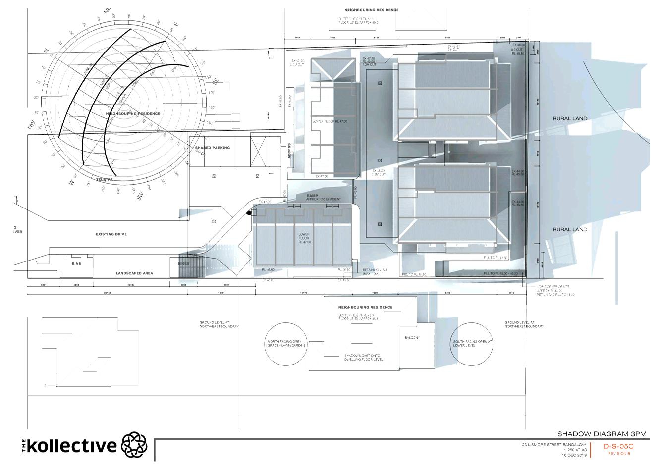
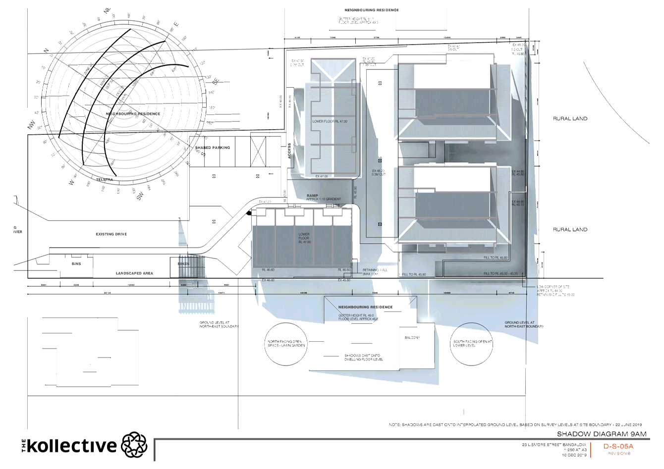
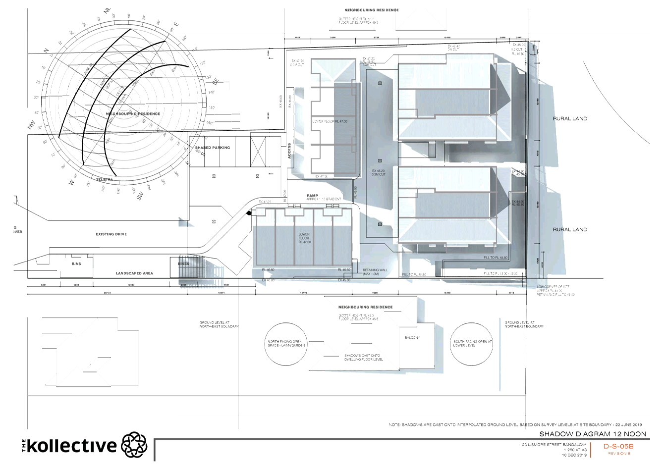
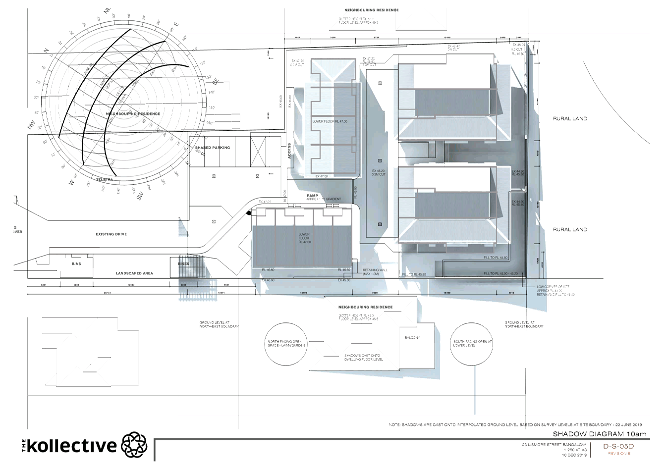
Staff Reports - Sustainable Environment and Economy 13.9 - Attachment 6
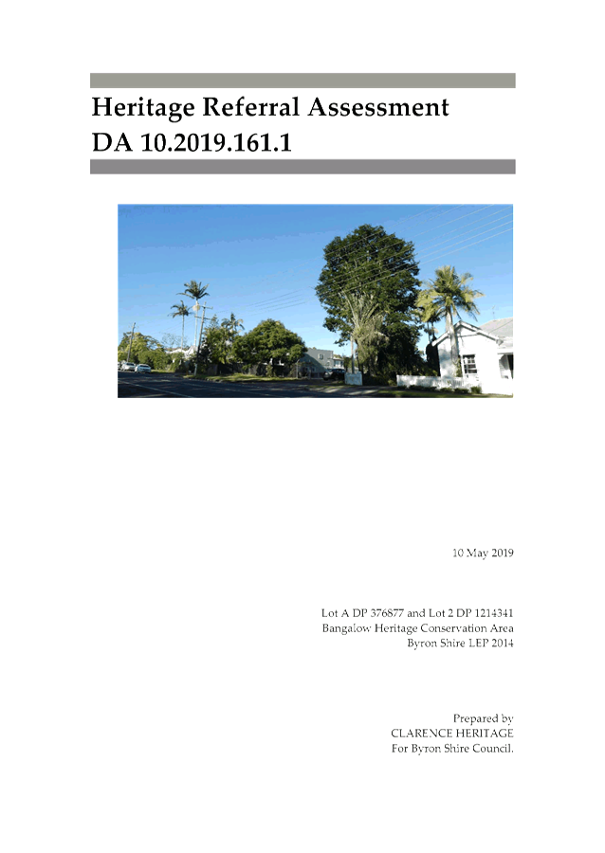
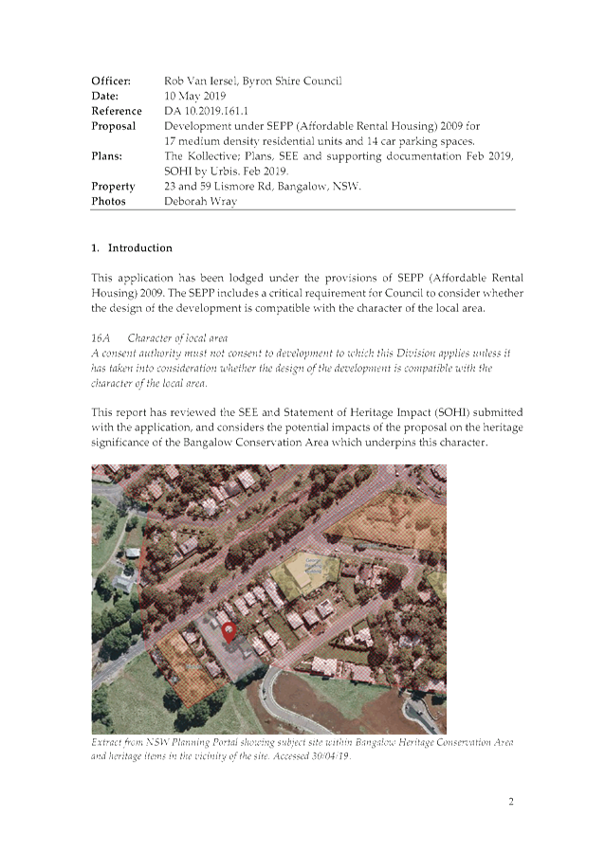
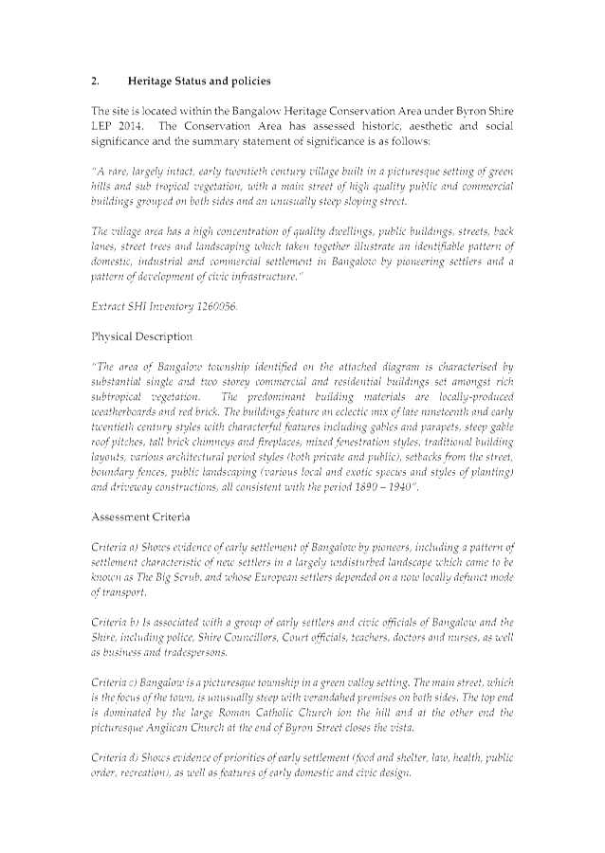
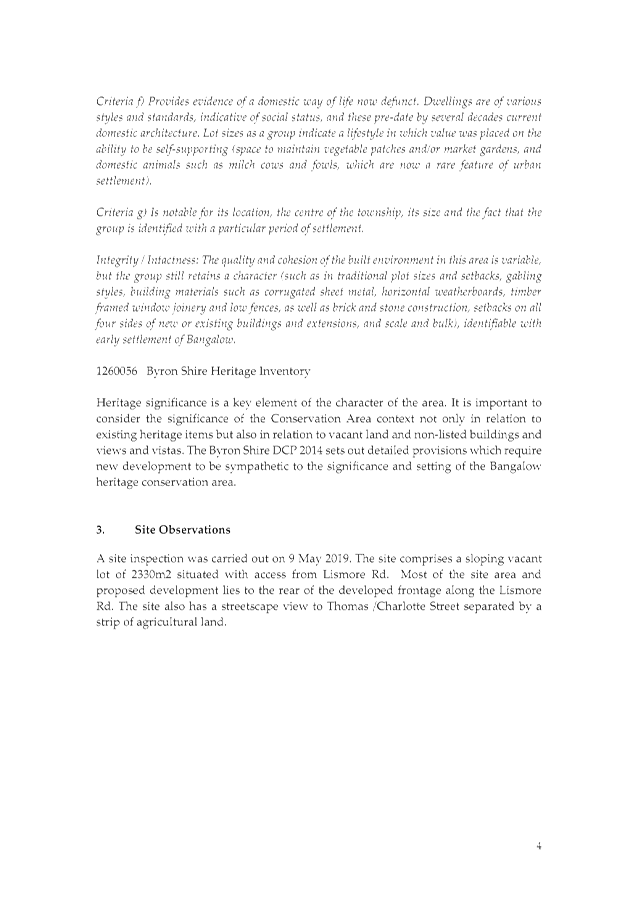
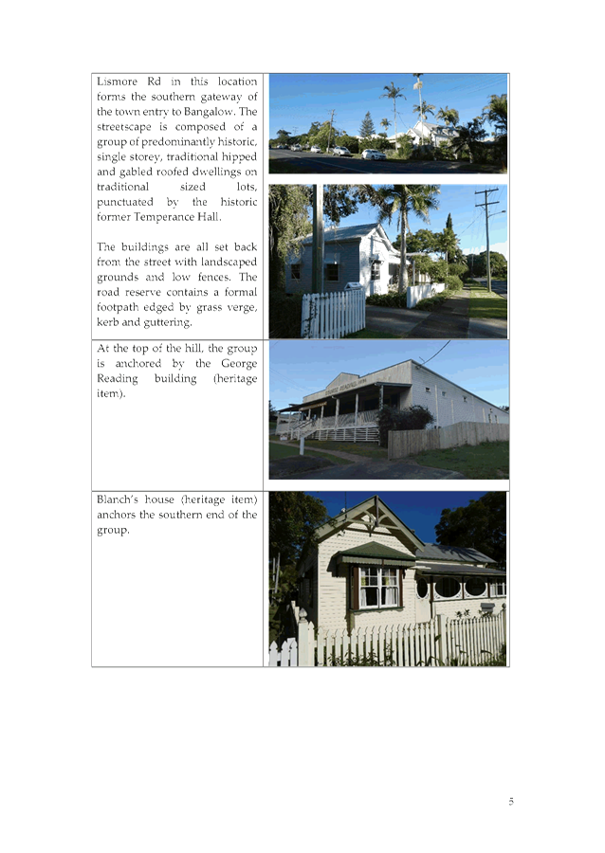
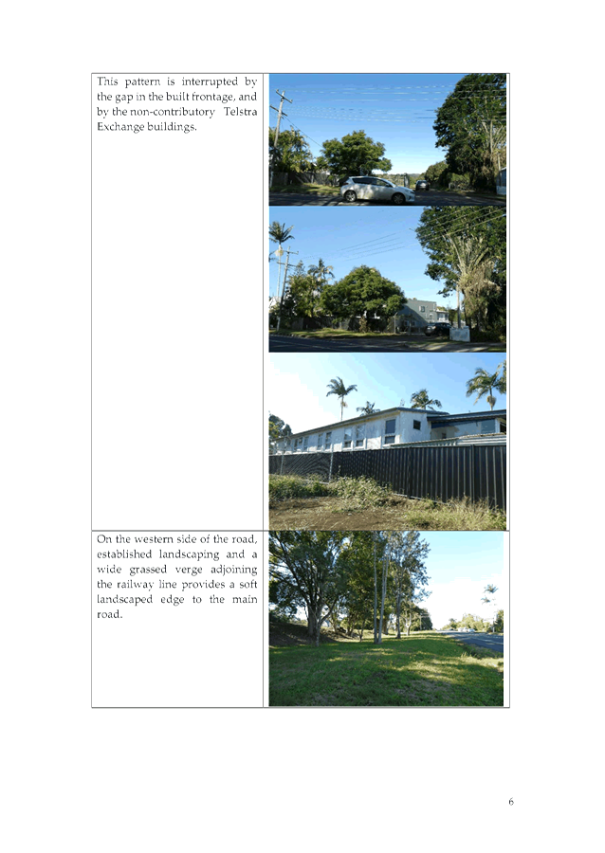
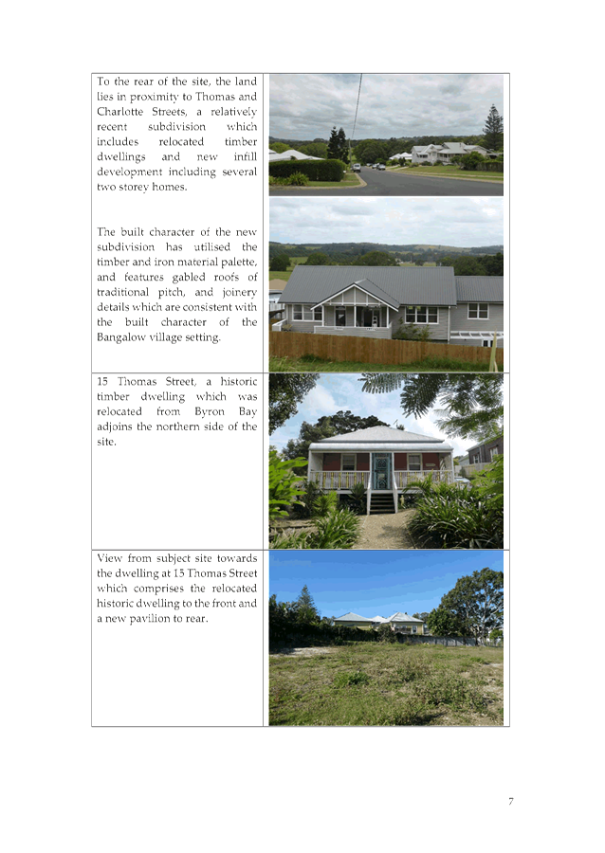
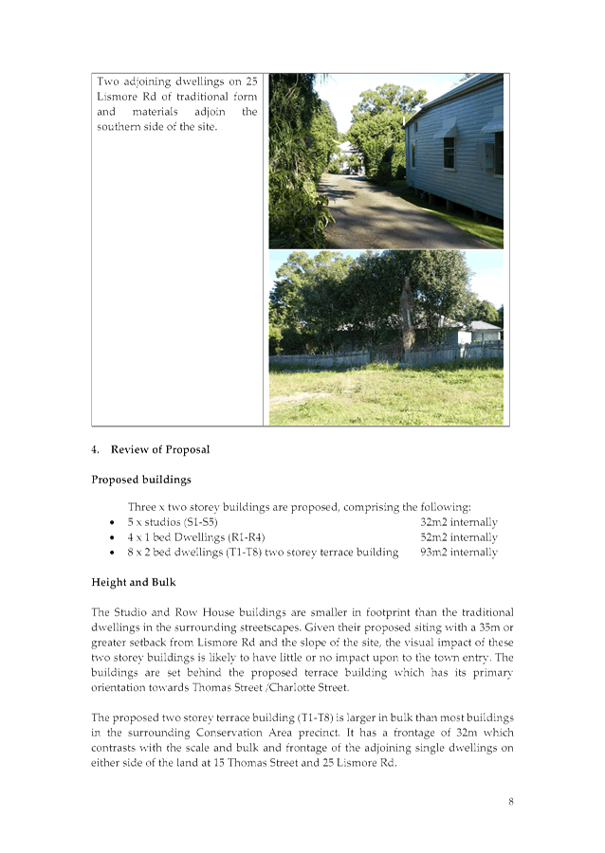
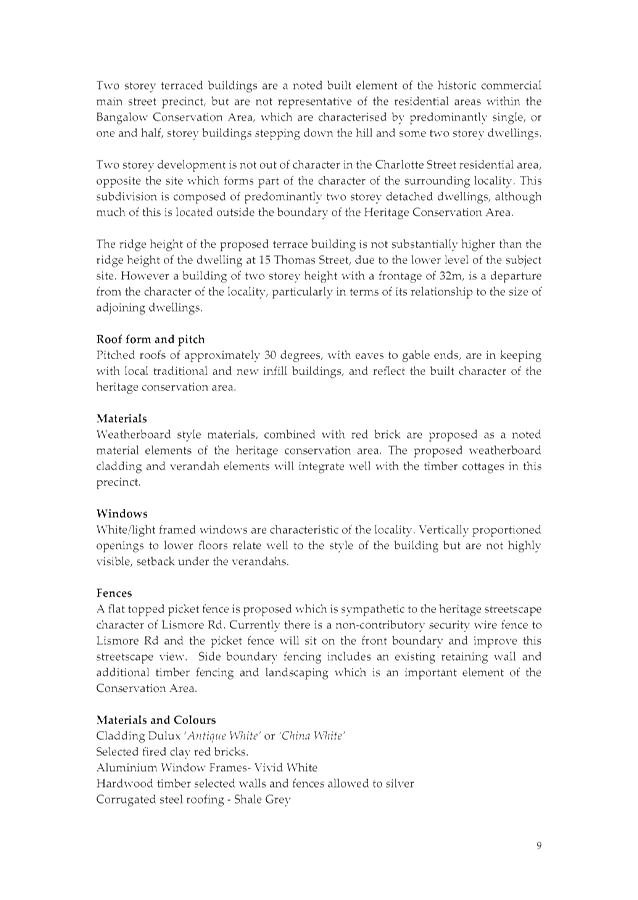
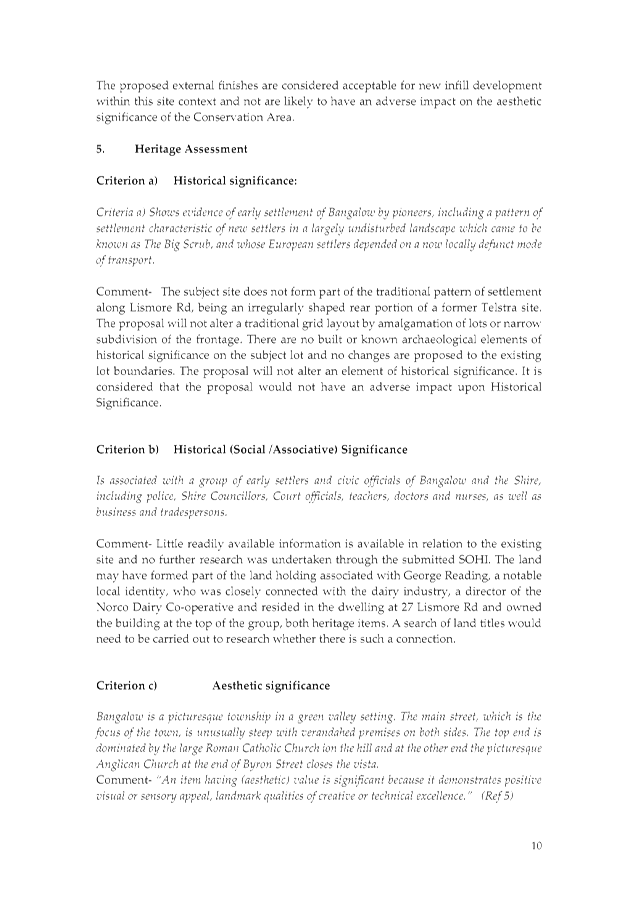
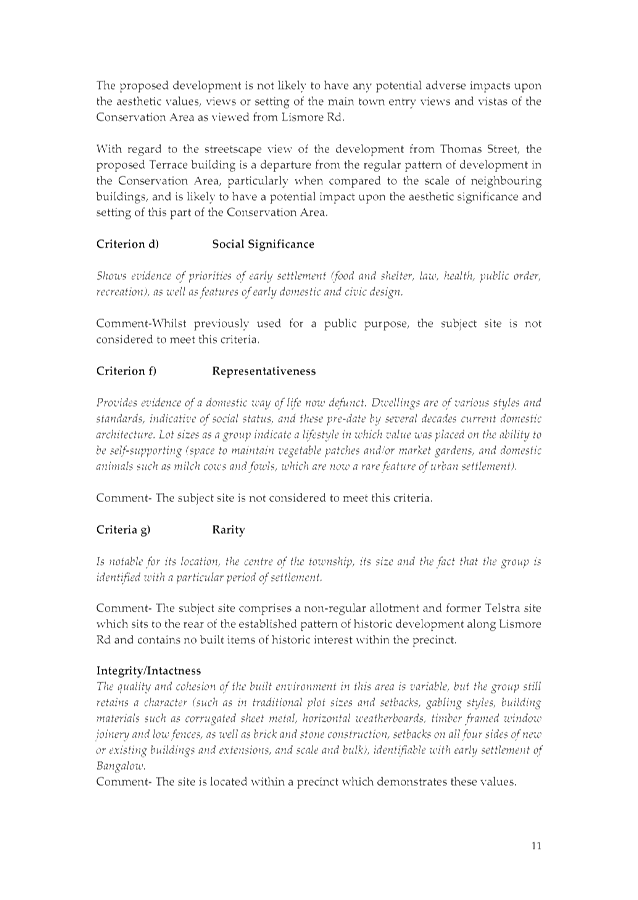
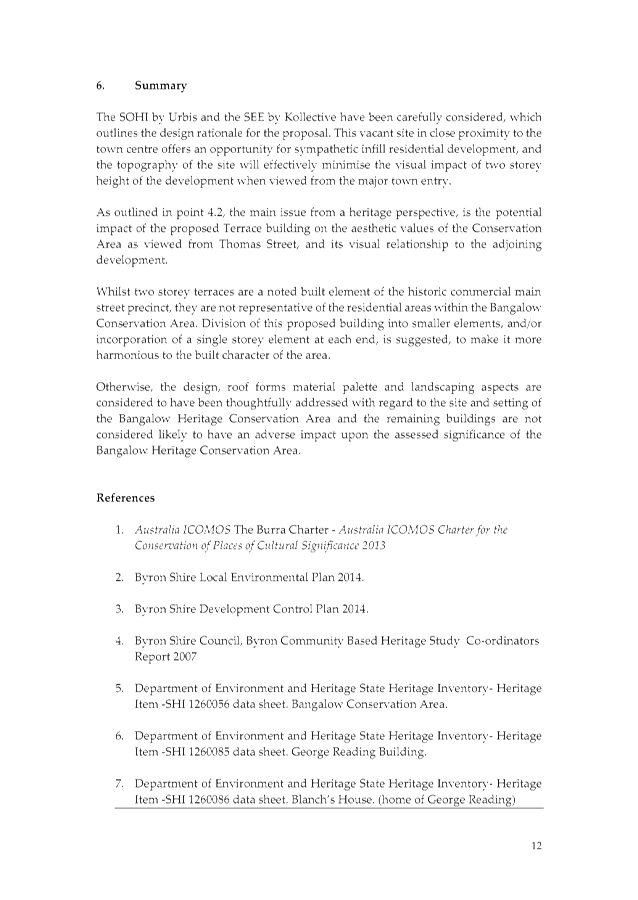
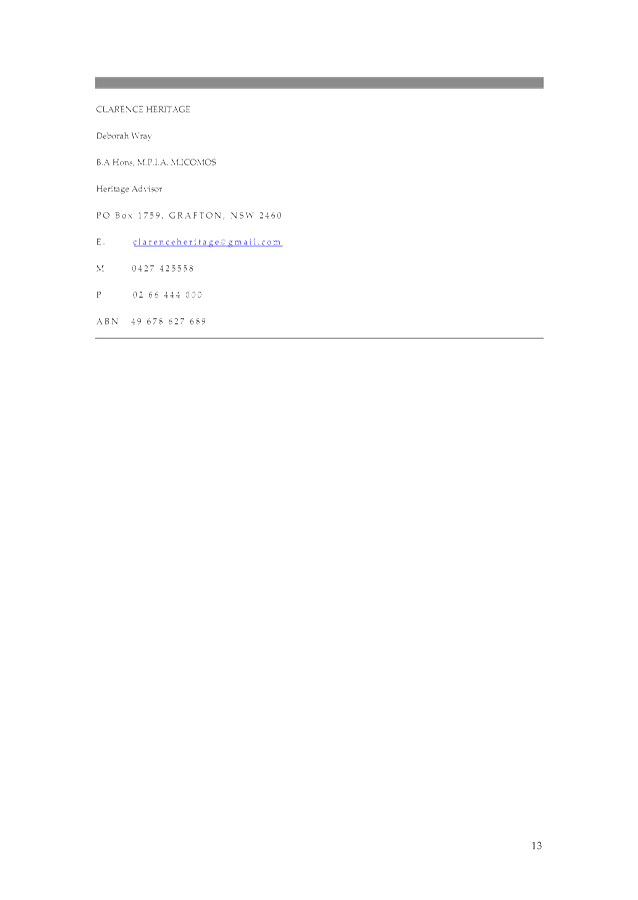
Staff Reports - Sustainable Environment and Economy 13.9 - Attachment 7
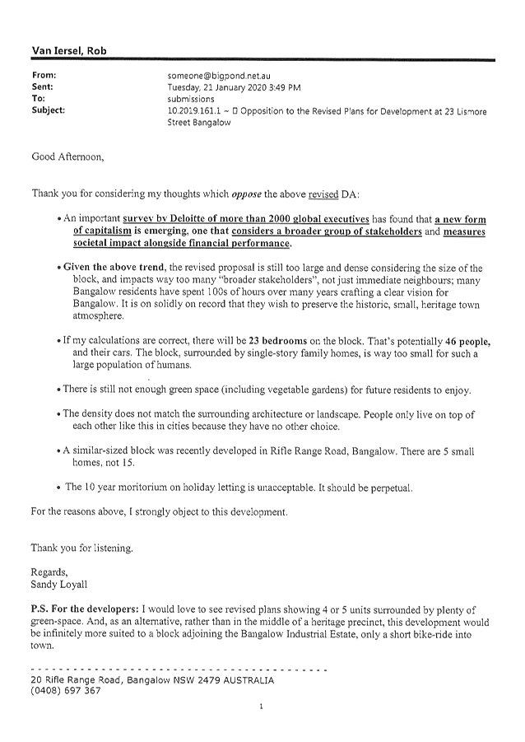
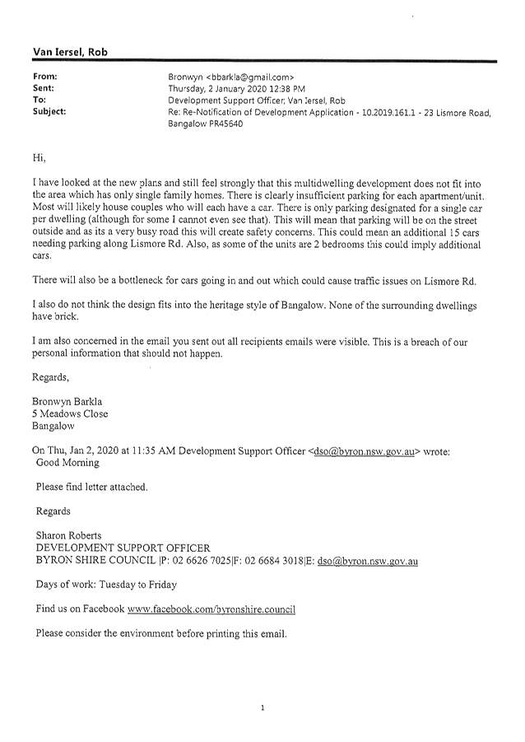
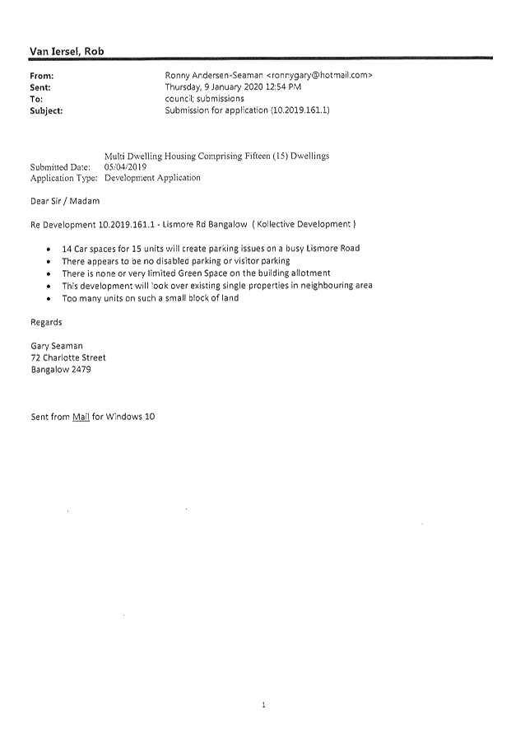
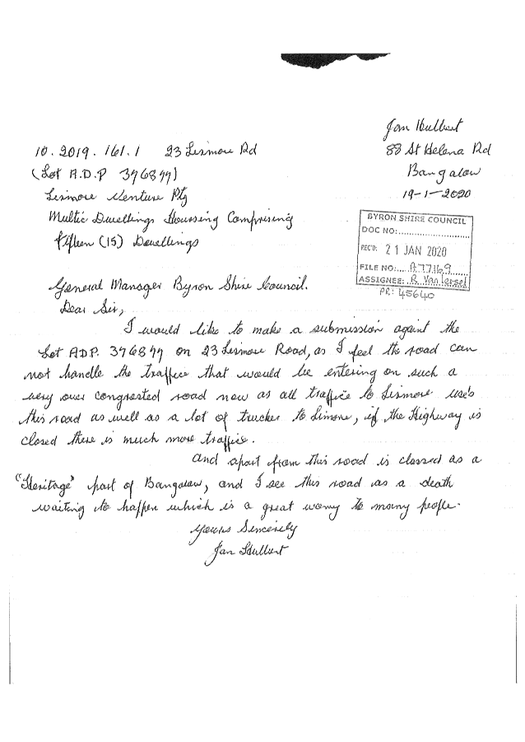
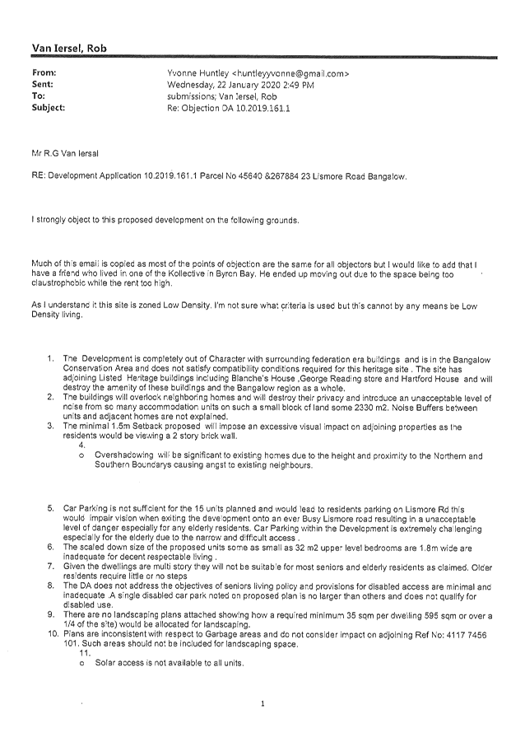
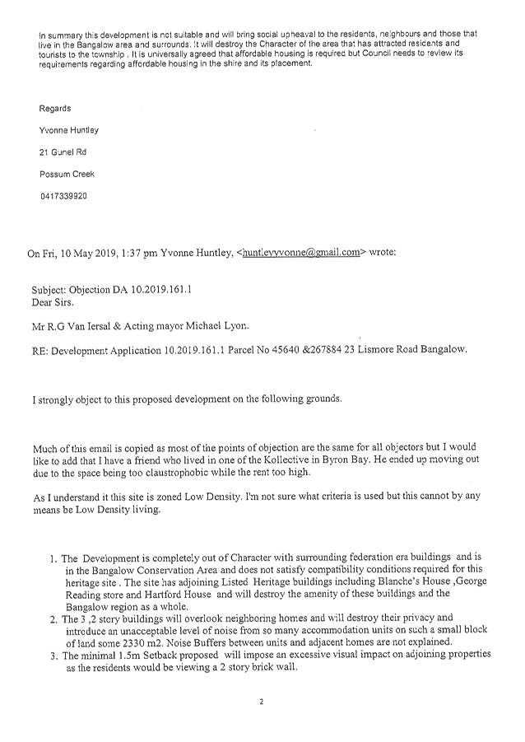
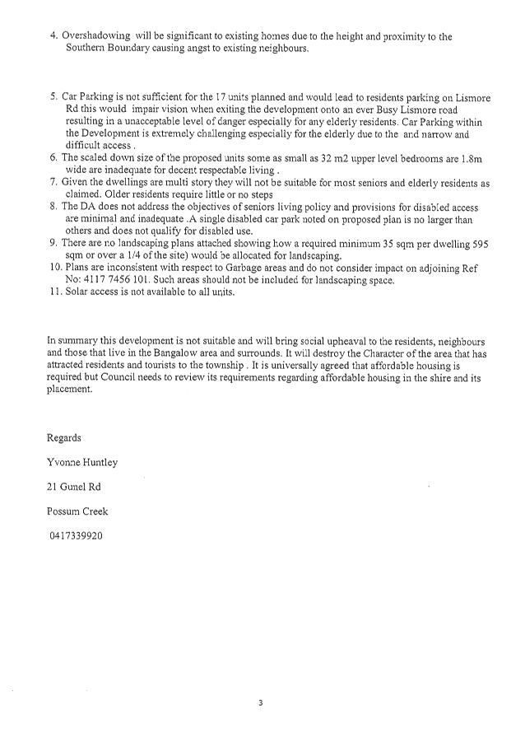
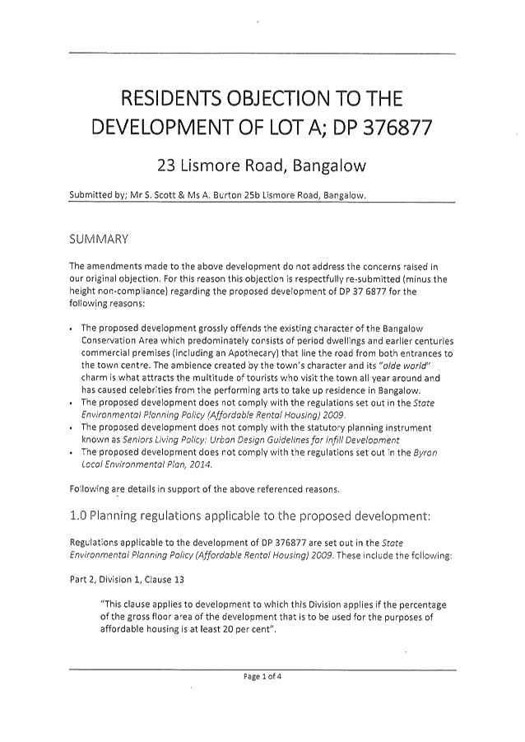
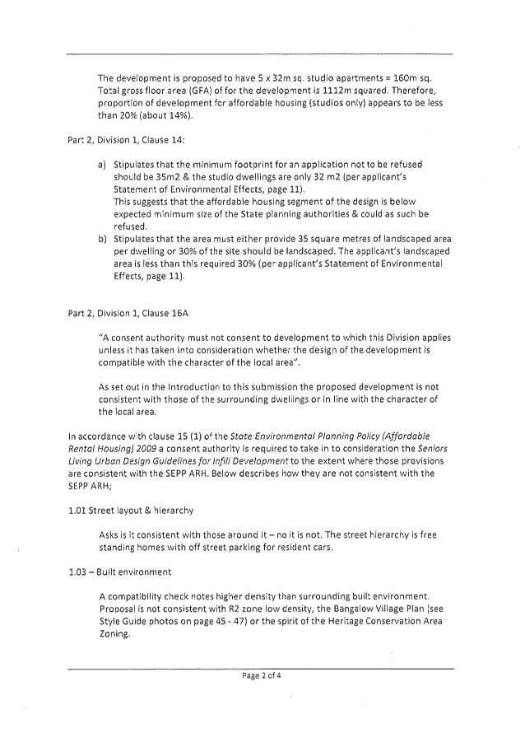
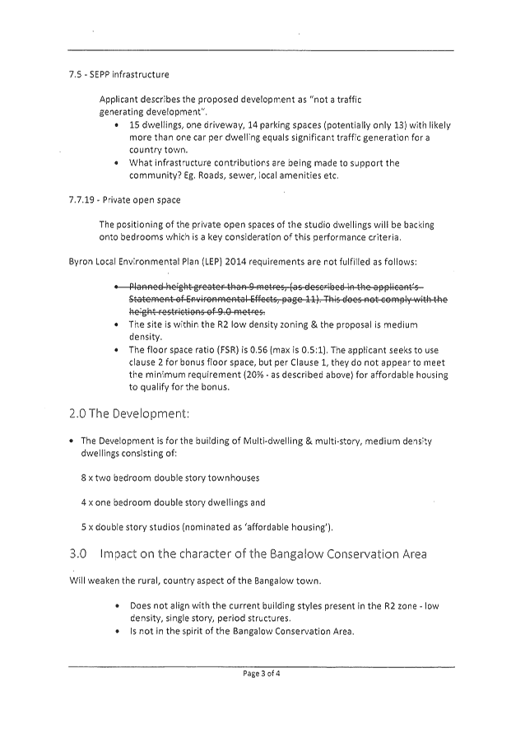
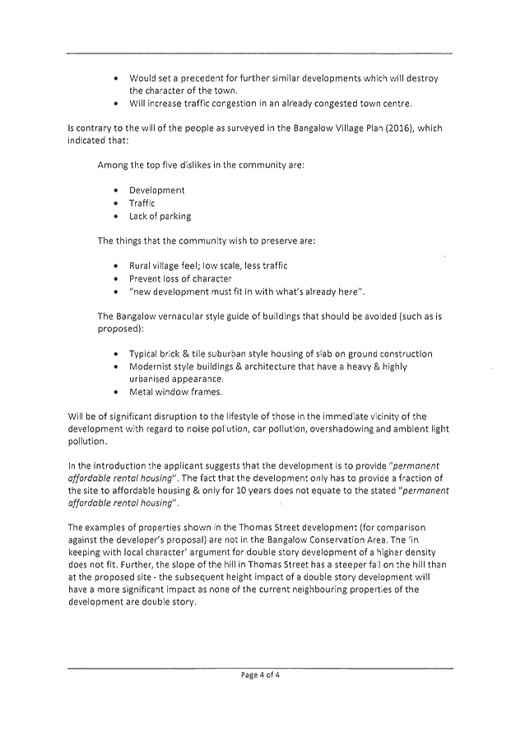
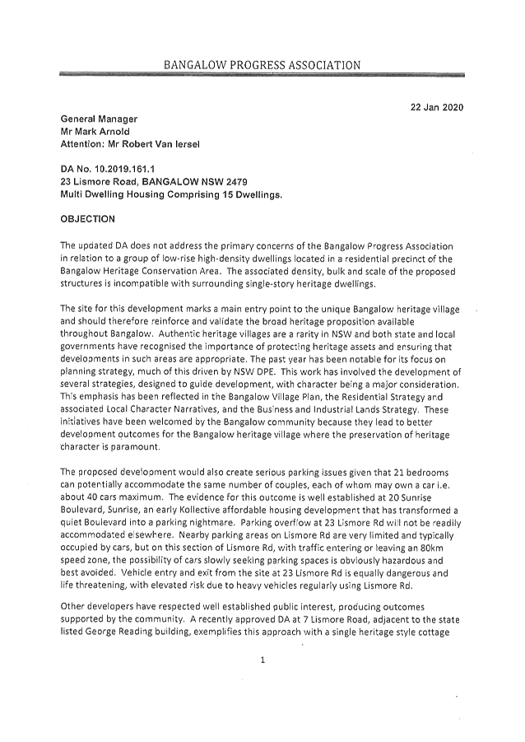
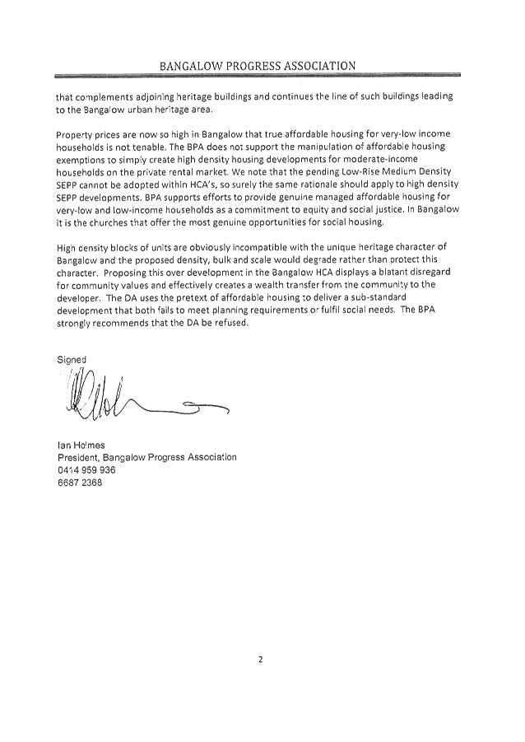
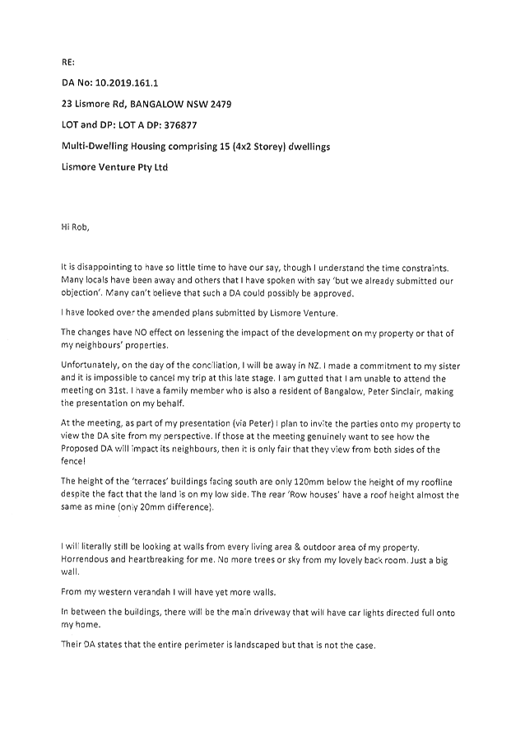
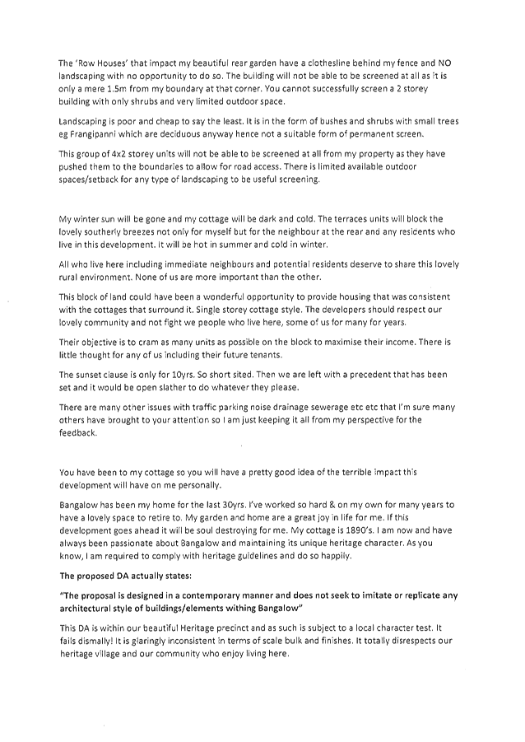
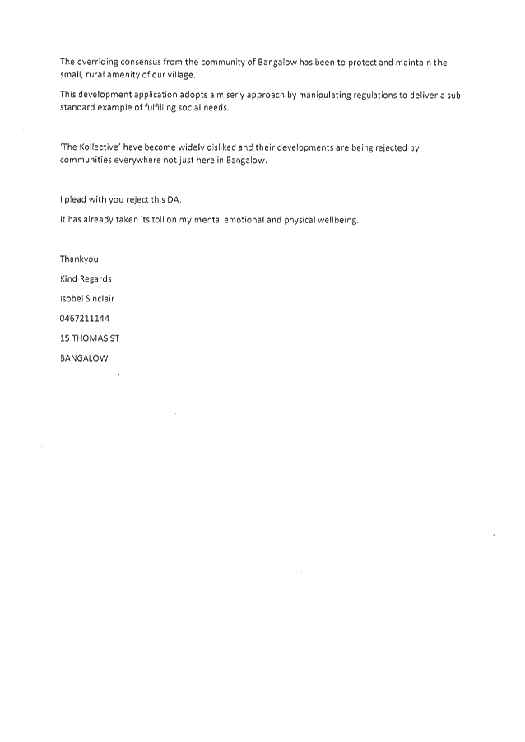
Staff Reports - Sustainable Environment and Economy 13.9 - Attachment 8
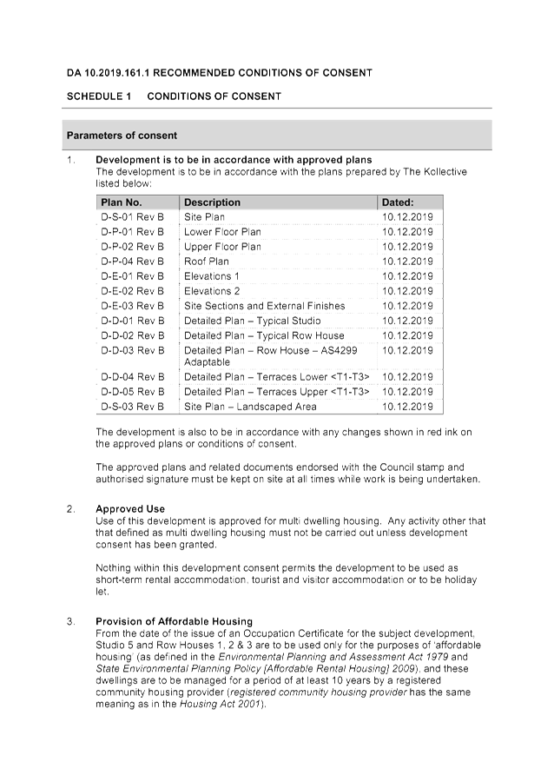
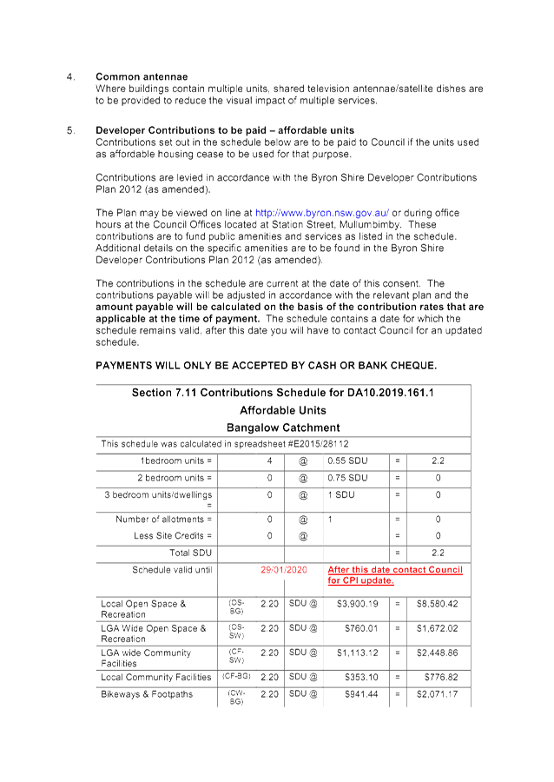
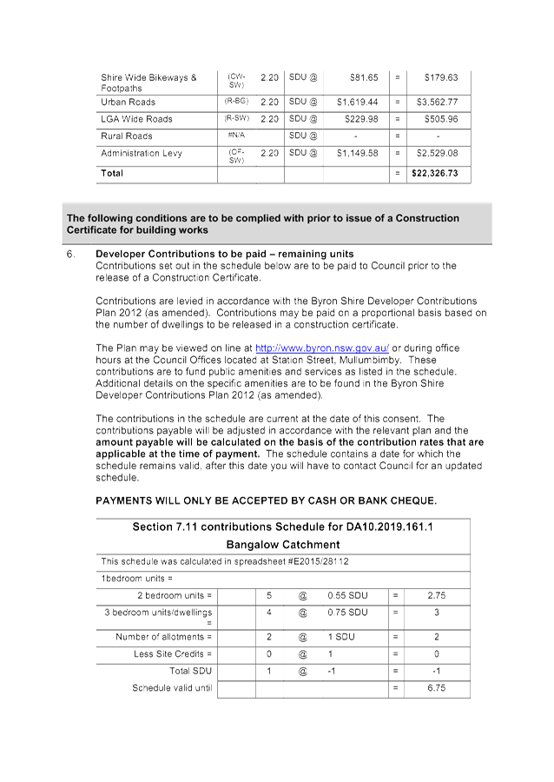
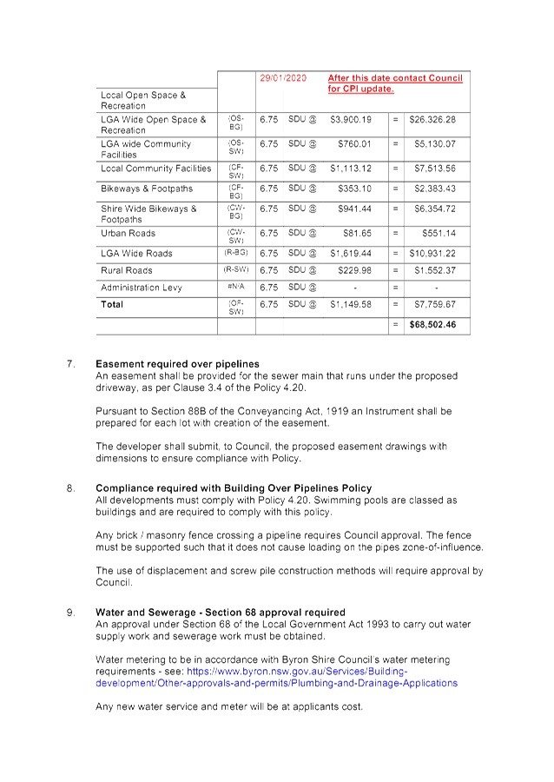
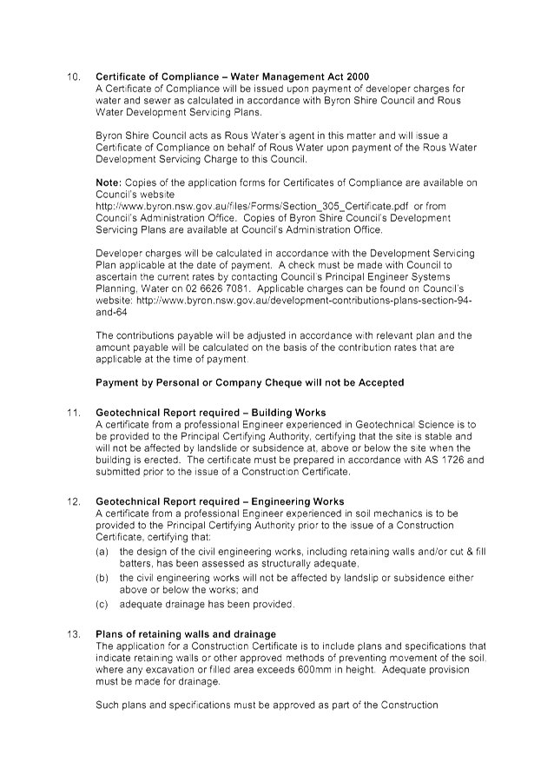
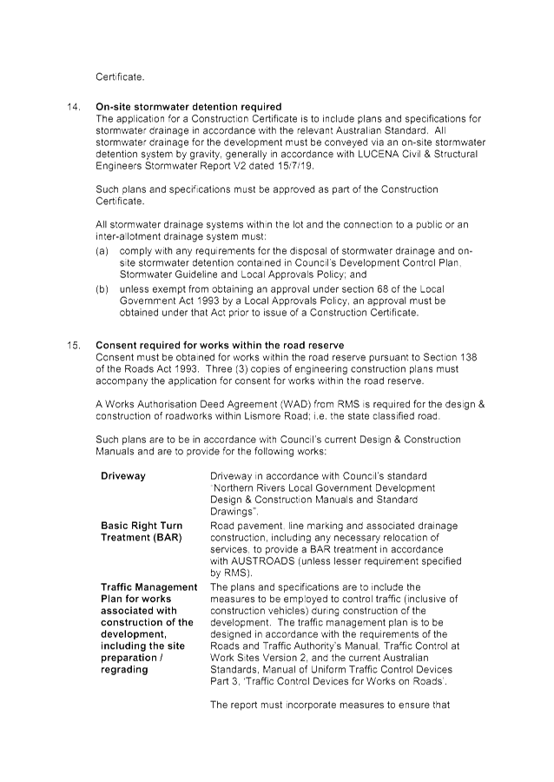
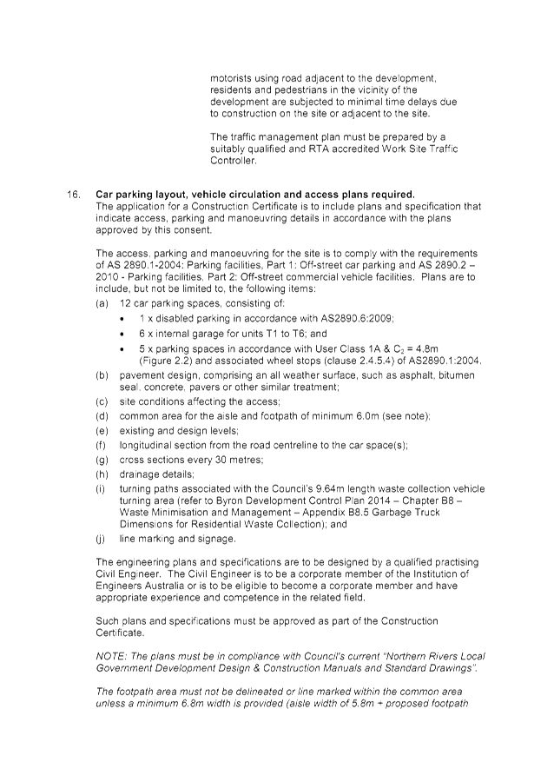
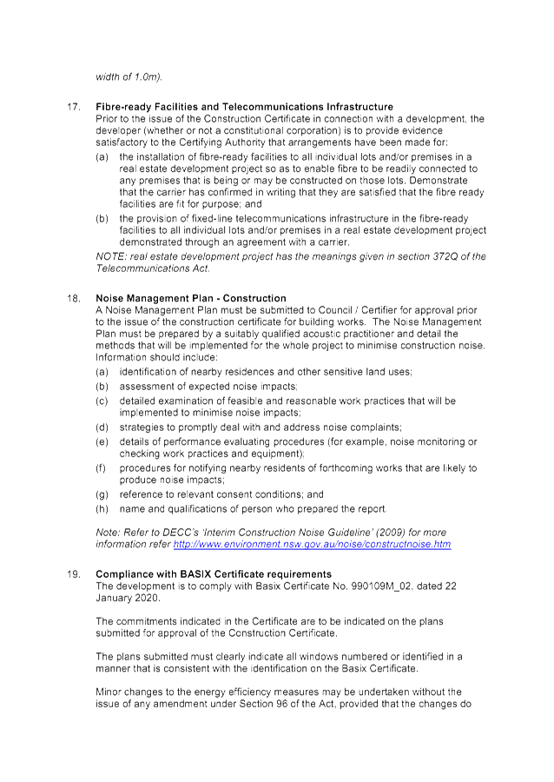
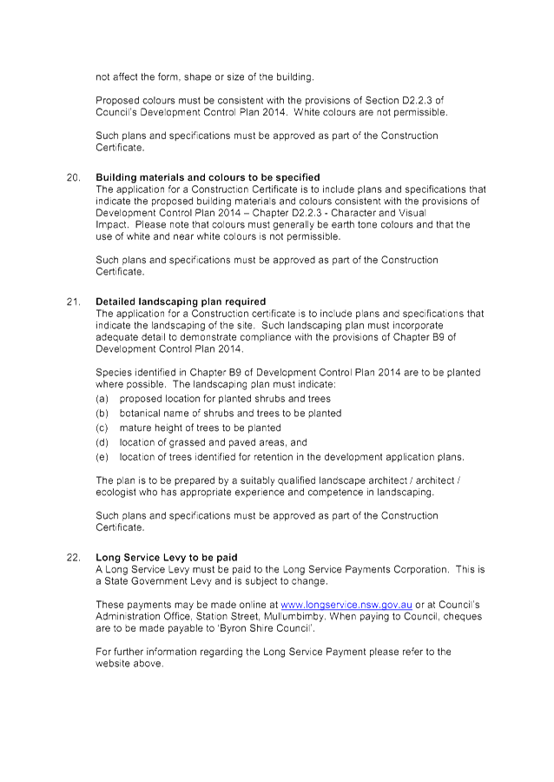
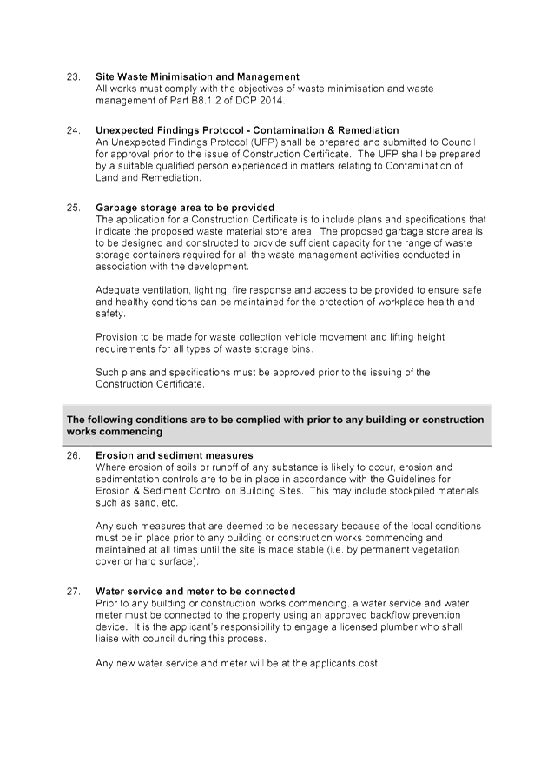
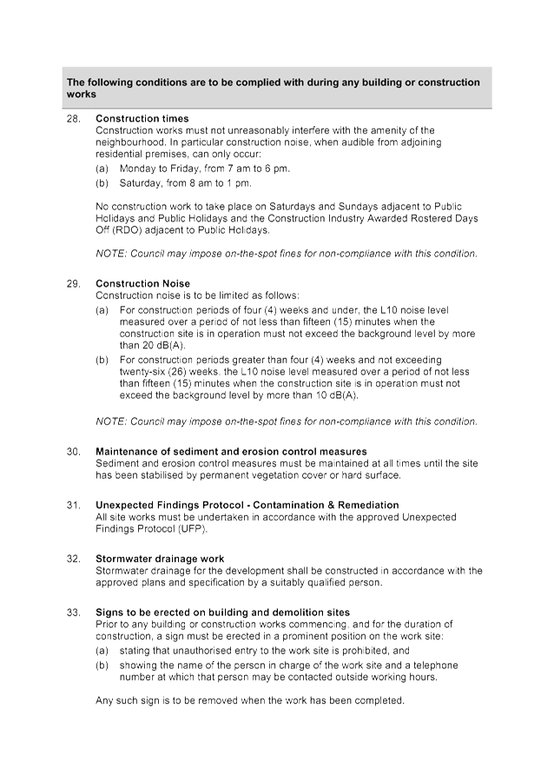
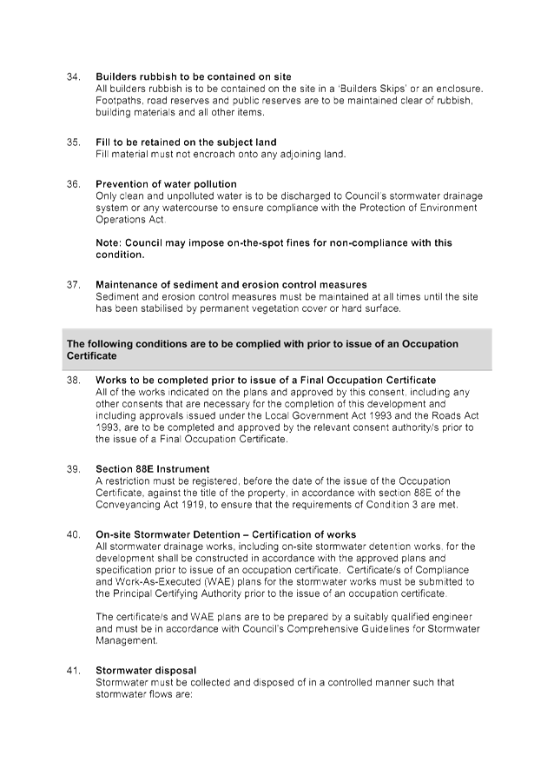
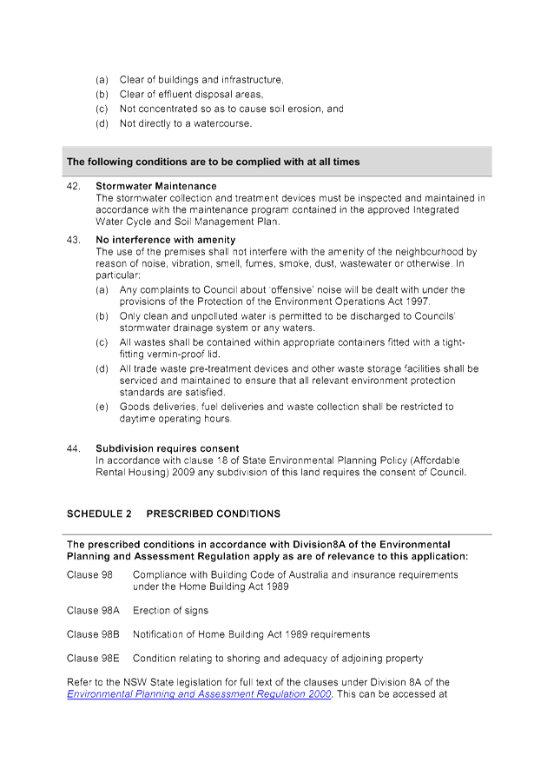
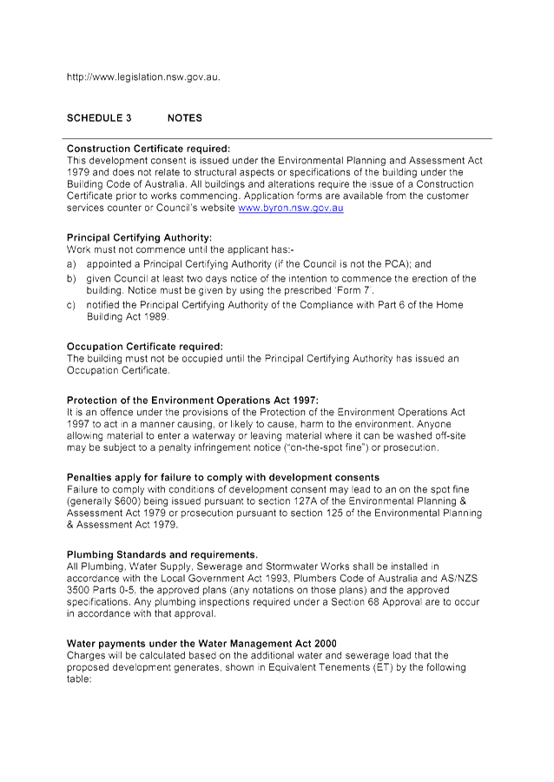
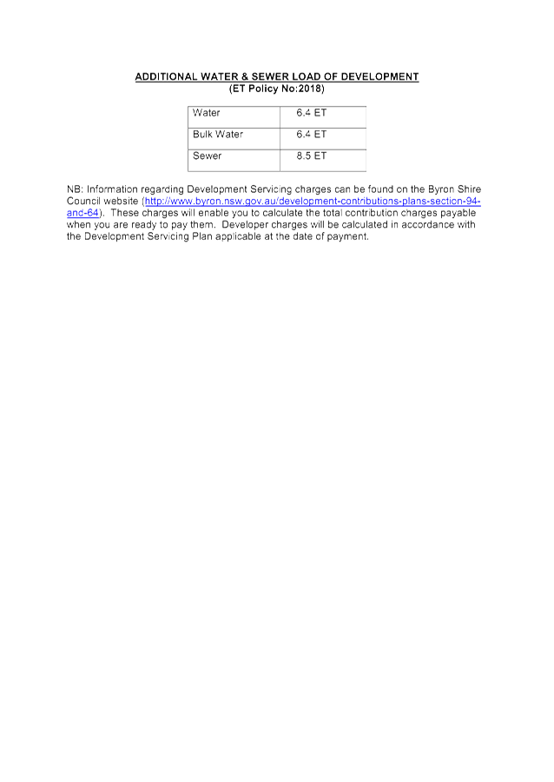
Staff Reports - Sustainable Environment and Economy 13.10 - Attachment 1
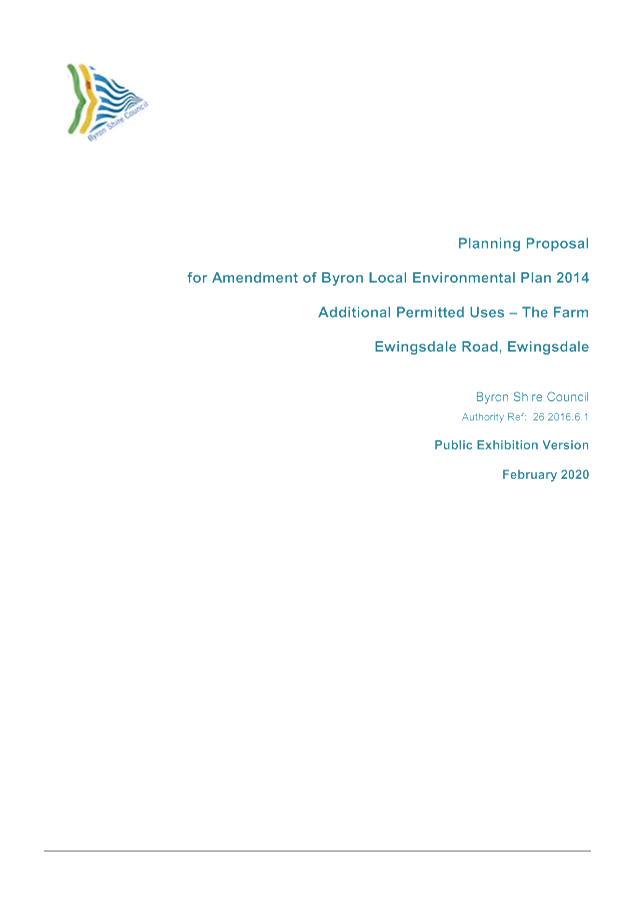
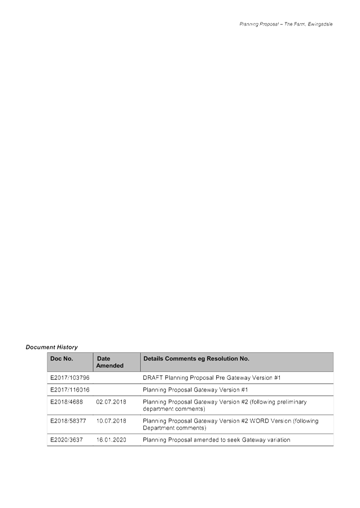
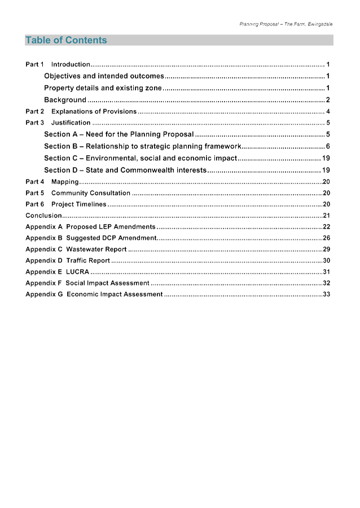
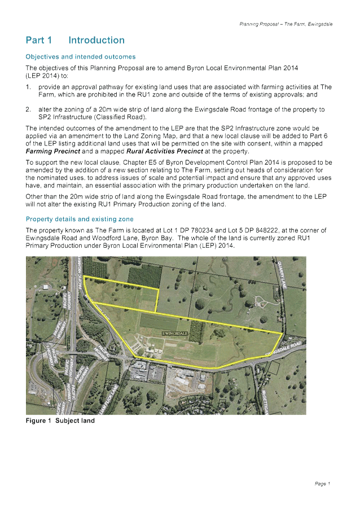
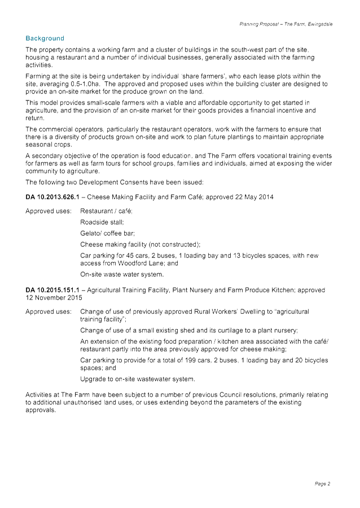
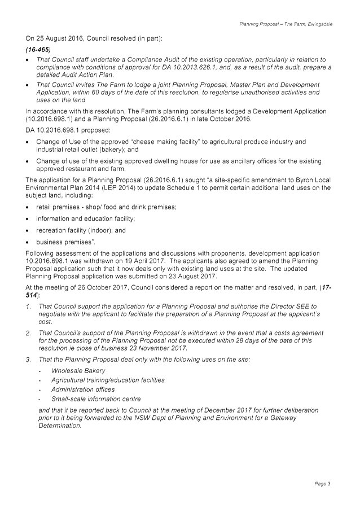
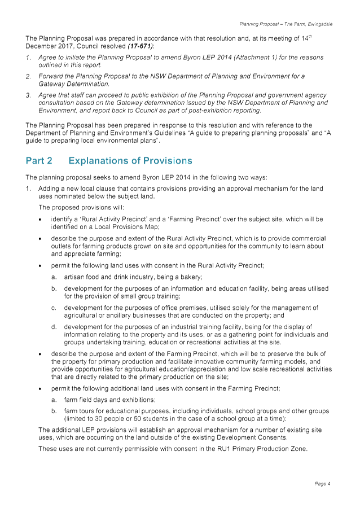
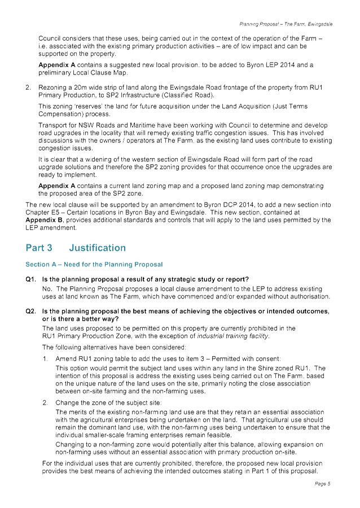
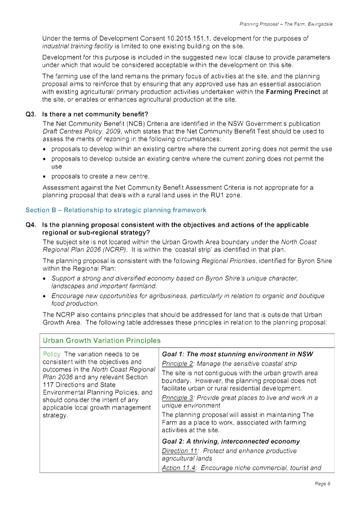
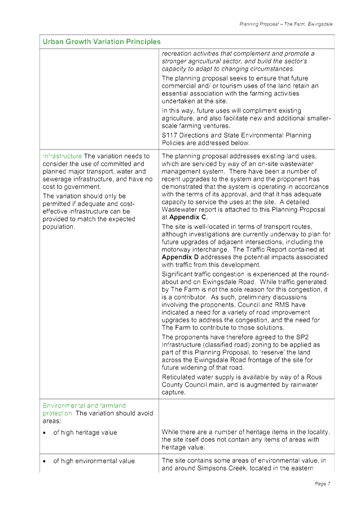
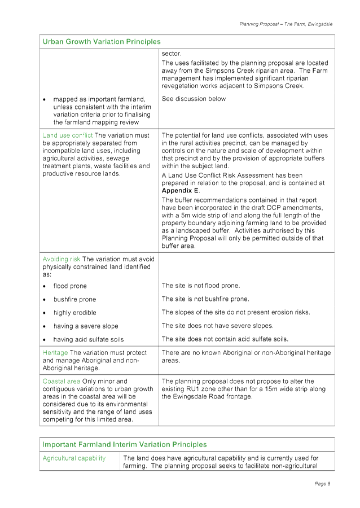
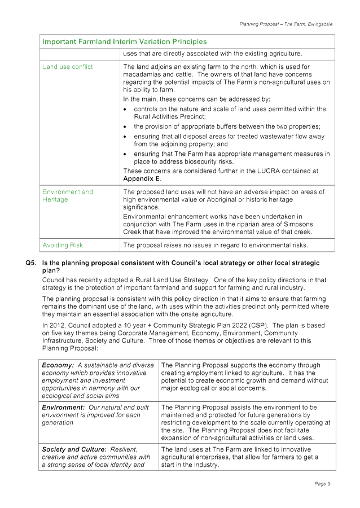
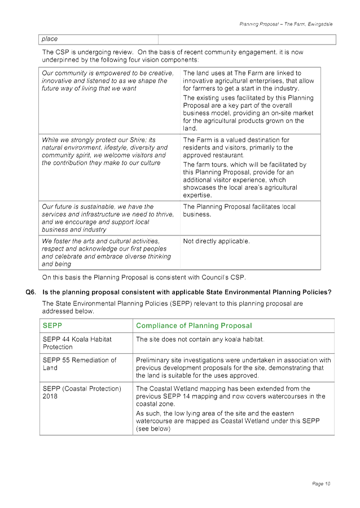
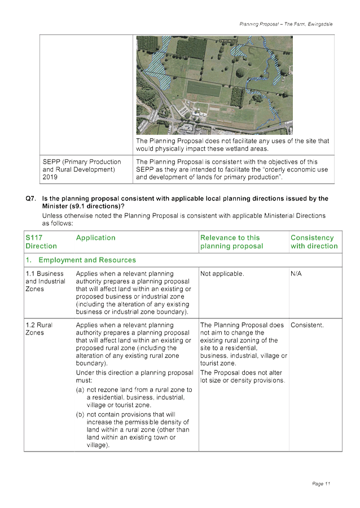
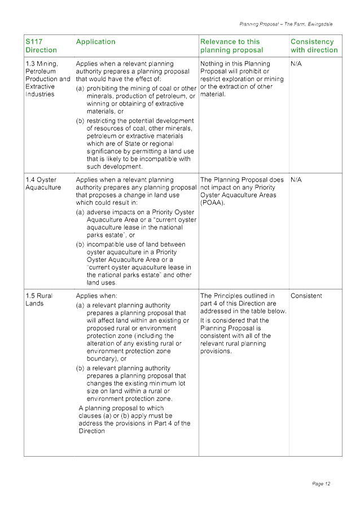
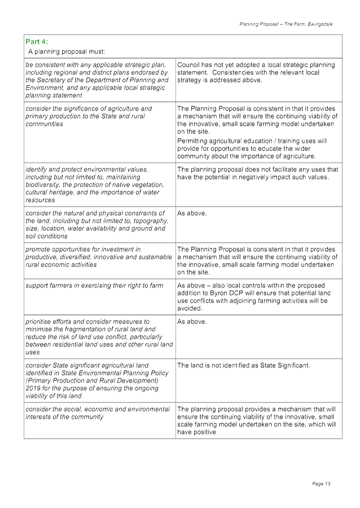
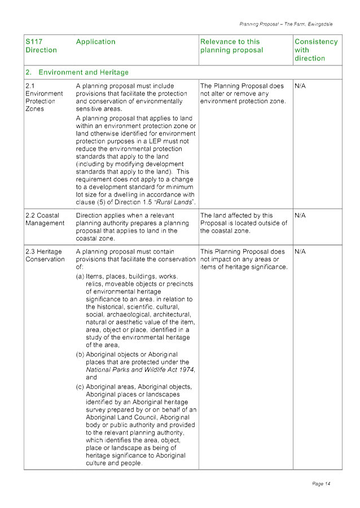
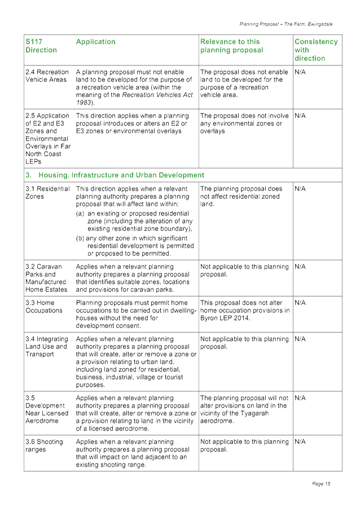
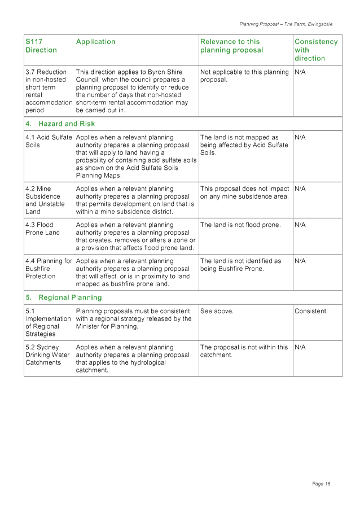
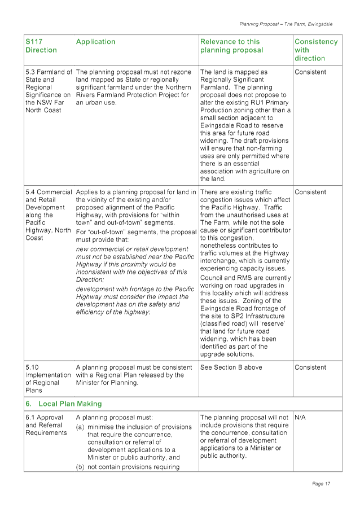
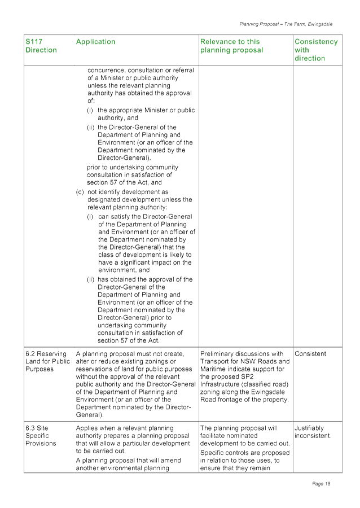
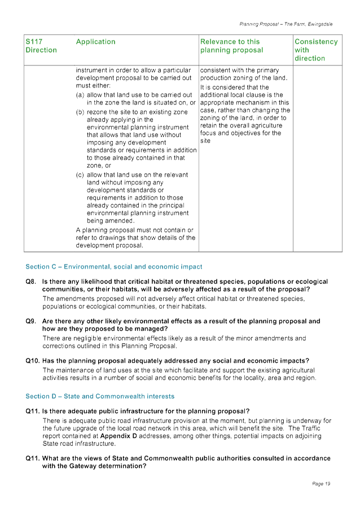
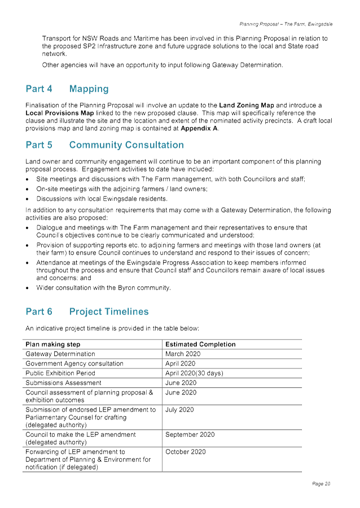
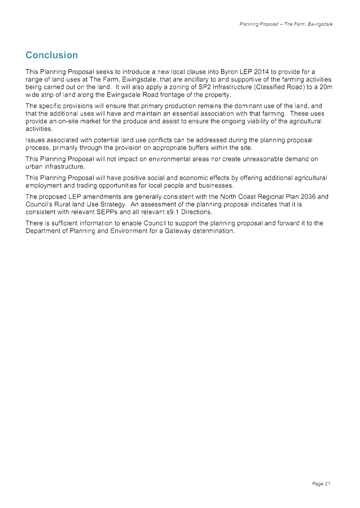
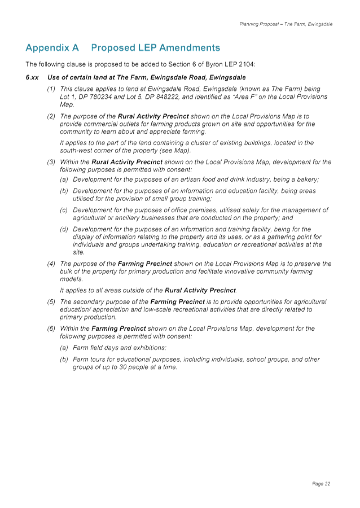
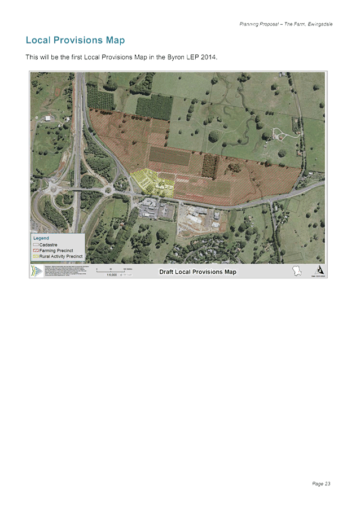
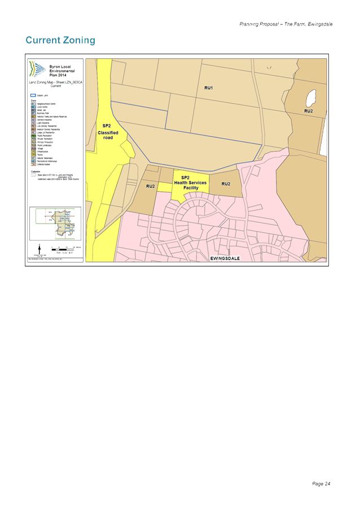
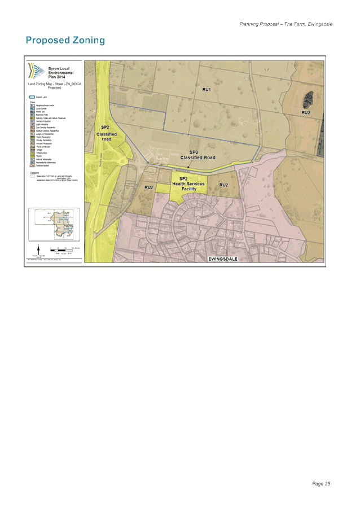
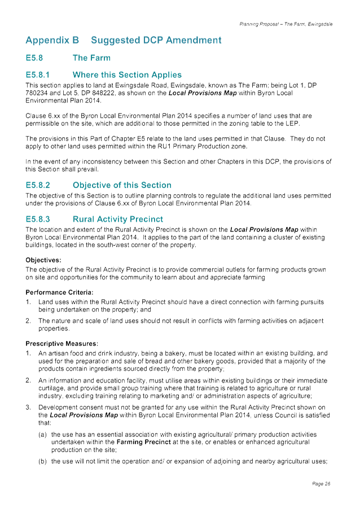
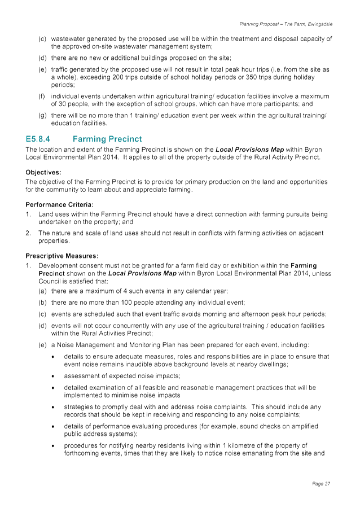
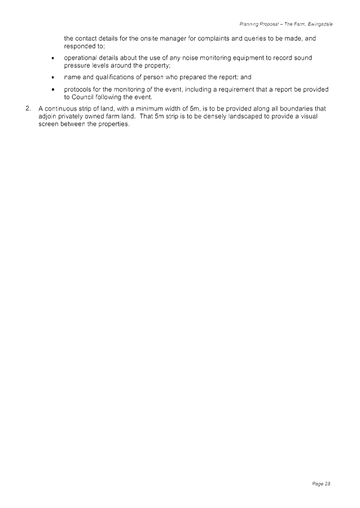
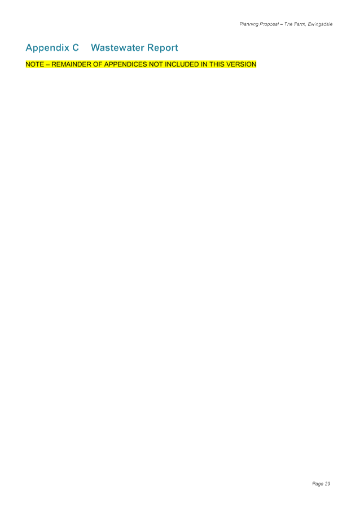
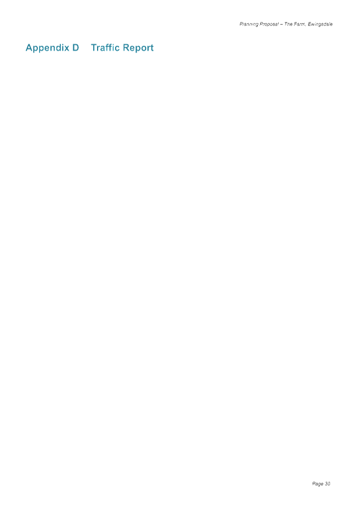
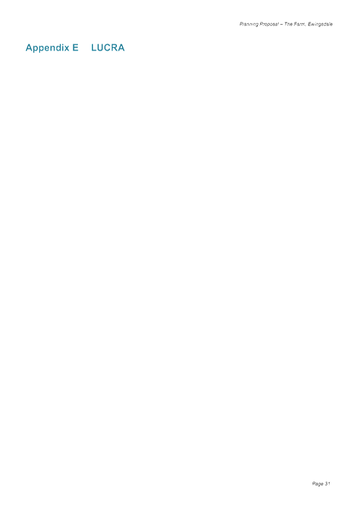
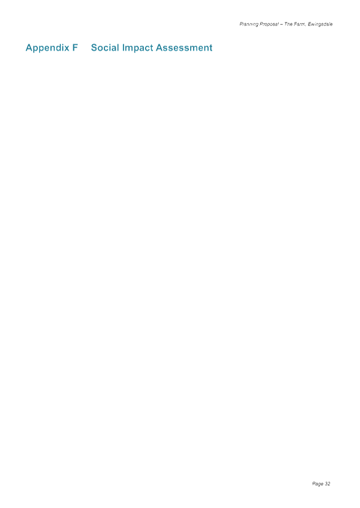

Staff Reports - Sustainable Environment and Economy 13.10 - Attachment 2
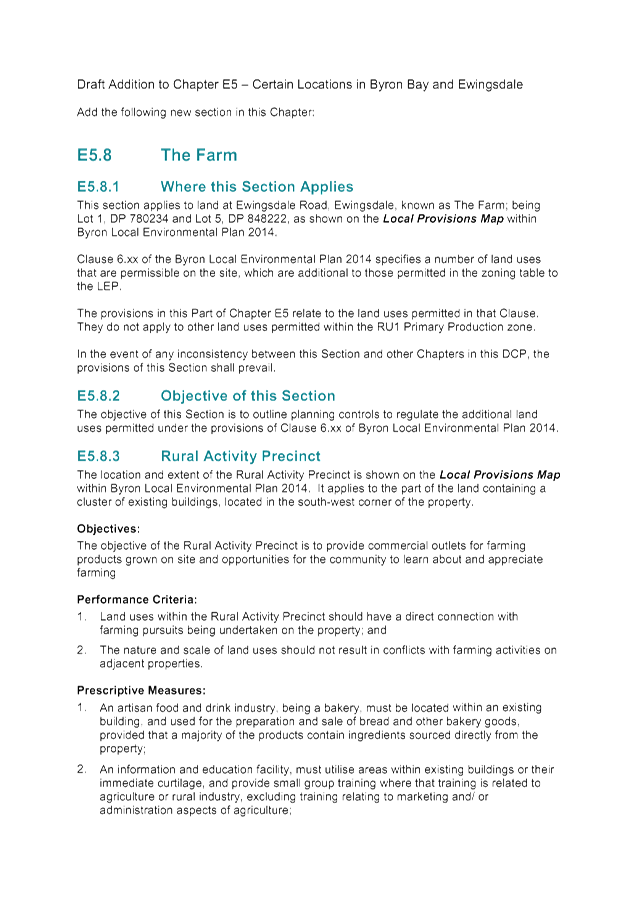
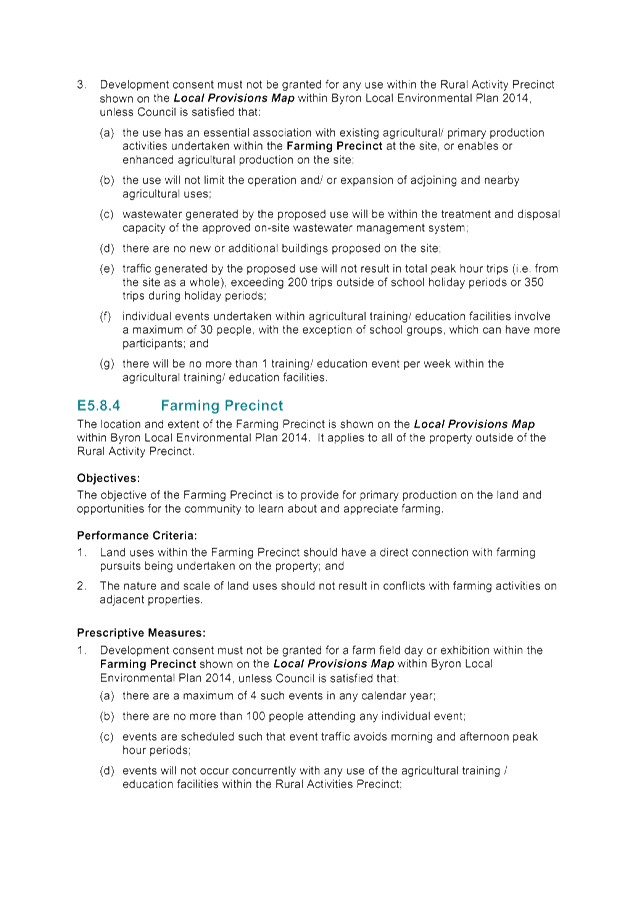
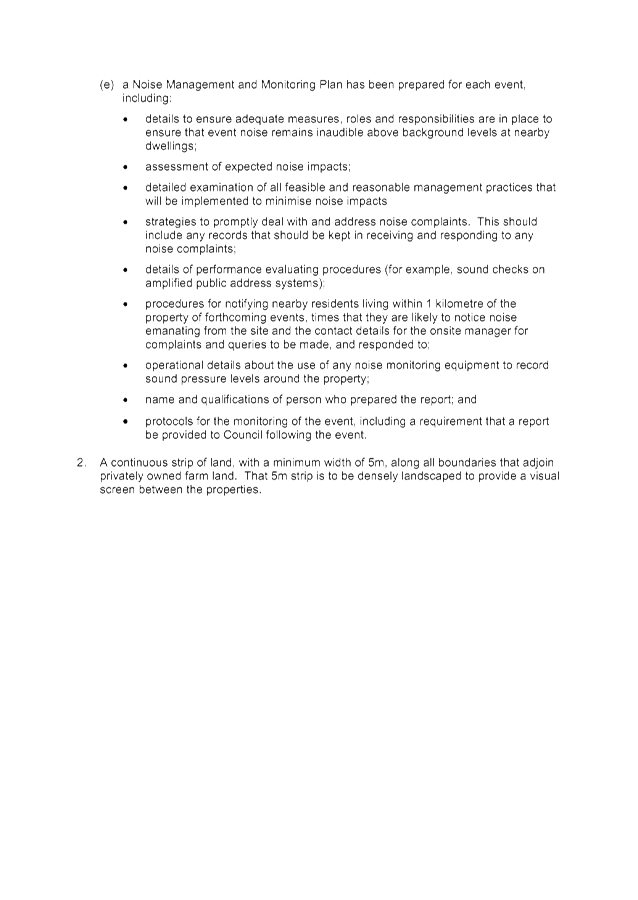
Staff Reports - Sustainable Environment and Economy 13.10 - Attachment 3
Schedule 3 Form
of special disclosure of pecuniary interest
submitted under Clause 4.25 of the Code of Conduct for Councillors
1. This
form must be completed using block letters or typed.
2. If
there is insufficient space for all the information you are required to
disclose, you must attach an appendix which is to be properly identified and
signed by you.
Important information
This information is being
collected for the purpose of making a special disclosure of pecuniary interests
under clause 4.24(c) of the Byron Shire Council Code of Conduct for Councillors
(the Code of Conduct).
The special disclosure must
relate only to a pecuniary interest that a councillor has in the
councillor’s principal place of residence, or an interest another person
(whose interests are relevant under clause 4.3 of the Code of Conduct) has in
that person’s principal place of residence.
Clause 4.3 of the Code of
Conduct states that you will have a pecuniary interest in a matter because of
the pecuniary interest of your spouse or your de facto partner or your relative
or because your business partner or employer has a pecuniary interest. You will
also have a pecuniary interest in a matter because you, your nominee, your
business partner or your employer is a member of a company or other body that
has a pecuniary interest in the matter.
“Relative” is
defined by clause 4.4 of the Code of Conduct as meaning your, your
spouse’s or your de facto partner’s parent, grandparent, brother,
sister, uncle, aunt, nephew, niece, lineal descendant or adopted child and the
spouse or de facto partner of any of those persons.
You must not make a special disclosure that
you know or ought reasonably to know is false or misleading in a material
particular. Complaints about
breaches of these requirements are to be referred to the Office of Local
Government and may result in disciplinary action by the Chief Executive of the
Office of Local Government or the NSW Civil and Administrative Tribunal.
This form must be completed by
you before the commencement of the council or council committee meeting at
which the special disclosure is being made. The completed form must be tabled
at the meeting. Everyone is entitled to inspect it. The special disclosure must
be recorded in the minutes of the meeting.
Special
disclosure of pecuniary interests
by
____________________________________________________________________________________
[full
name of councillor]
in the matter of
__________________________________________________________________________
[insert
name of environmental planning instrument]
which is to be considered at a meeting of the
______________________________________________________________________________________
[name of council or council committee (as the case
requires)]
Report No. __________ to be held on the _________________ day of
________________________ 201
|
Pecuniary
interest
|
|
Address
of the affected principal place of residence of the councillor or an
associated person, company or body (the identified land)
|
|
|
Relationship of identified land to the councillor
[Tick or cross one box.]
|
The Councillor has interest in the land (e.g.
is owner or has another interest arising out of a mortgage, lease, trust,
option or contract, or otherwise).
An associated person of the councillor has an
interest in the land.
An associated
company or body of the councillor has an interest in the land.
|
|
Matter giving rise to pecuniary interest[9]
|
|
Nature of the
land that is subject to a change in zone/planning control by the proposed LEP
(the subject land)[10]
[Tick or cross one box]
|
The identified land.
Land that adjoins
or is adjacent to or is in proximity to the identified land.
|
|
Current
zone/planning control
[Insert name of current planning instrument and identify relevant
zone/planning control applying to the subject land]
|
|
|
Proposed
change of zone/planning control
[Insert name of proposed LEP and identify proposed change of zone/planning
control applying to the subject land]
|
|
|
Effect
of proposed change of zone/planning control on councillor or associated
person
[Insert one of the following: “Appreciable financial gain” or
“Appreciable financial loss”]
|
|
[If
more than one pecuniary interest is to be declared, reprint the above box and
fill in for each additional interest.]
_____________________________
Councillor’s
signature
_____________________________
Date
[This form is to be retained by
the council’s general manager and included in full in the minutes of the
meeting]
Staff Reports - Sustainable Environment and Economy 13.12 - Attachment 1
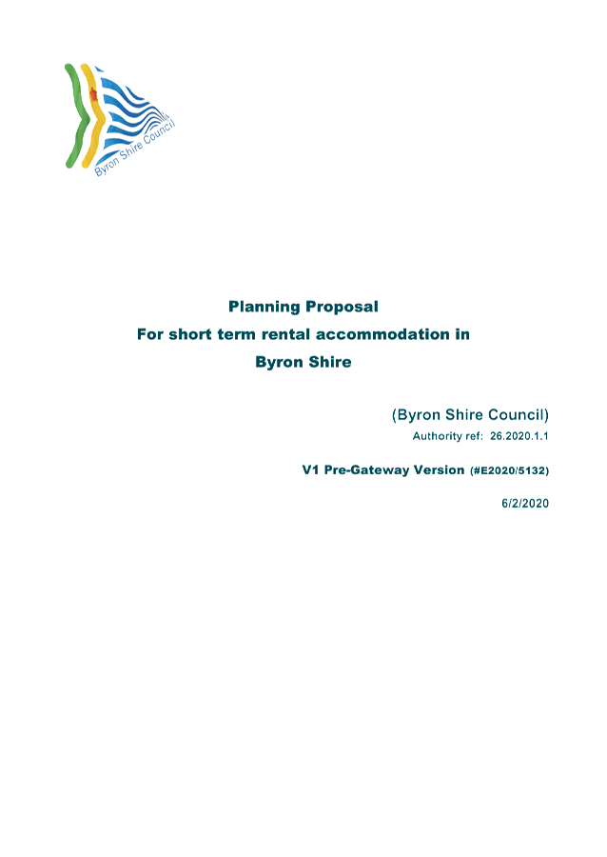
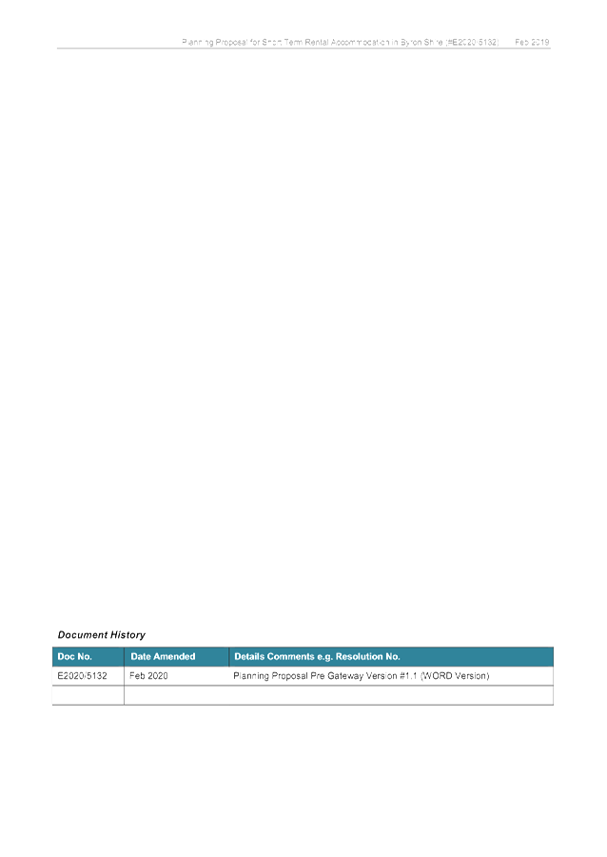
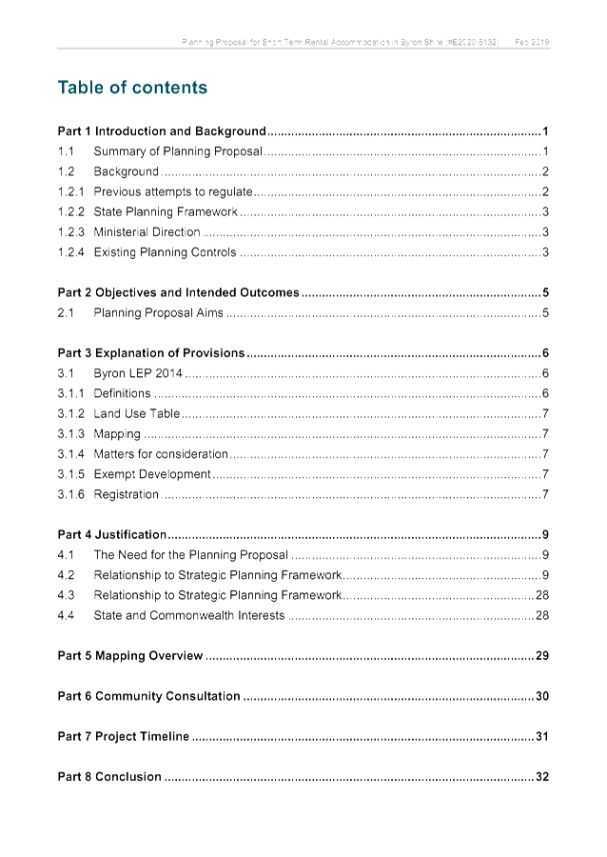

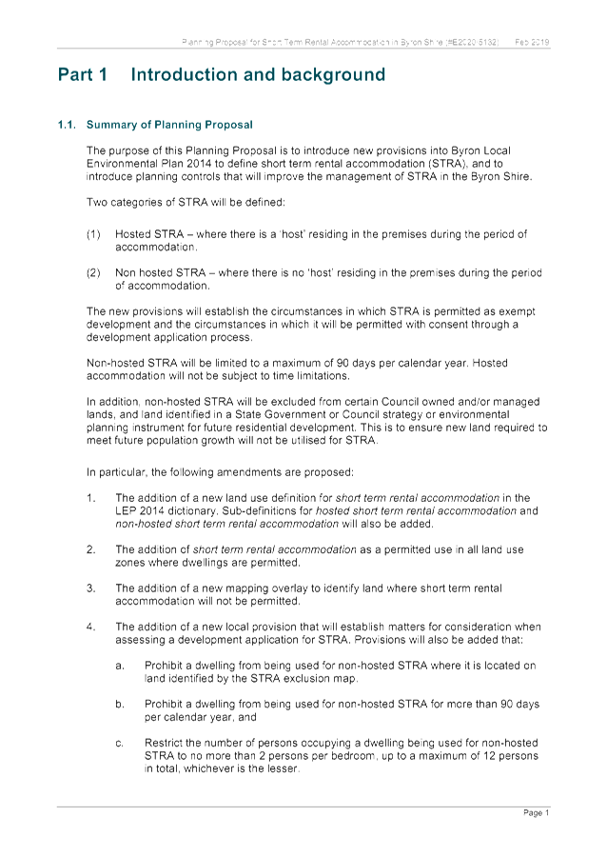
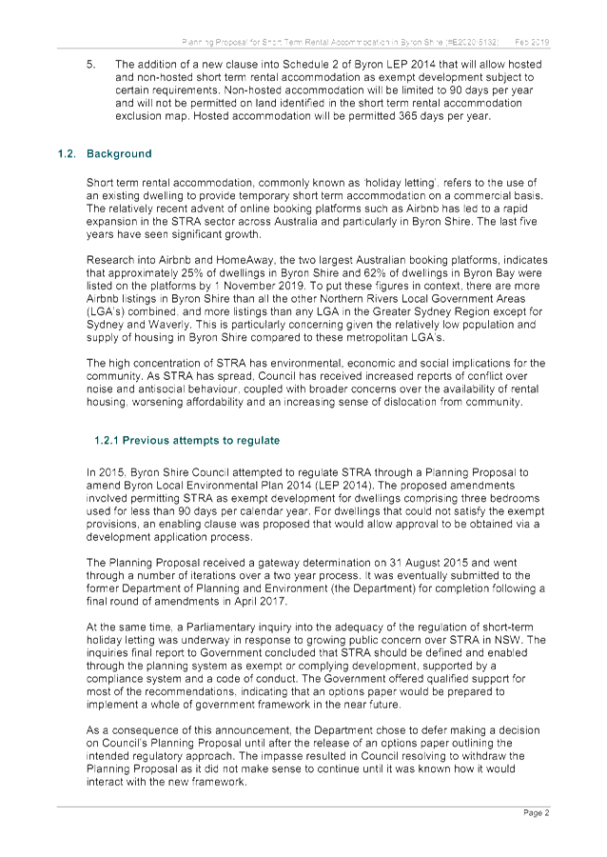
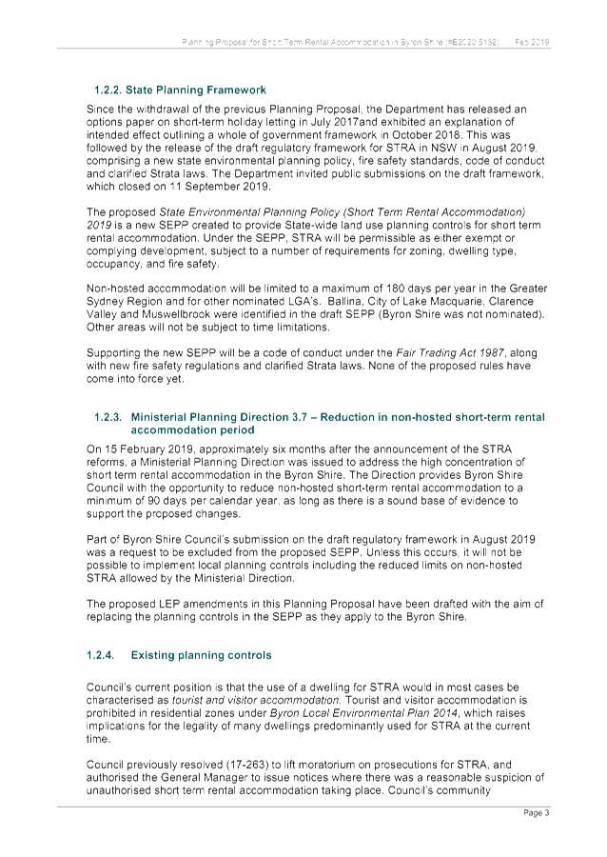

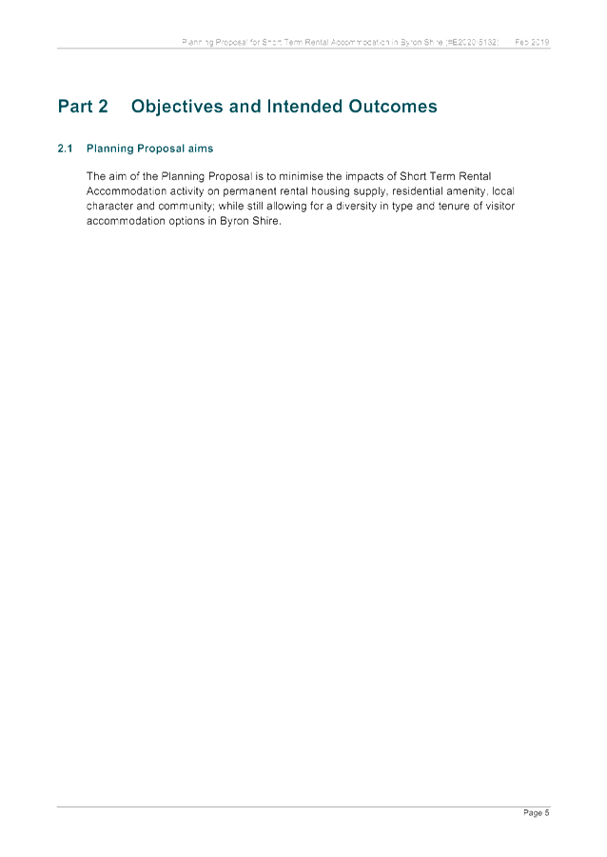
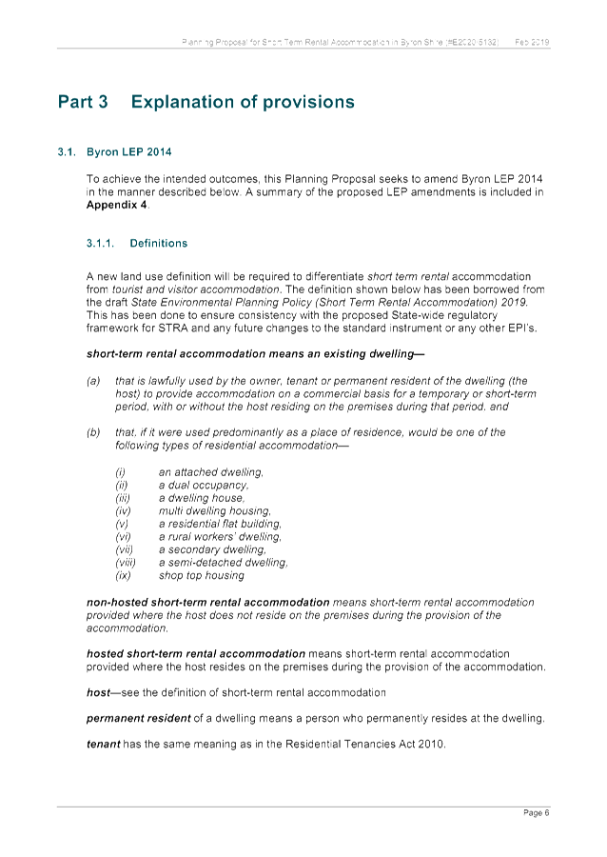
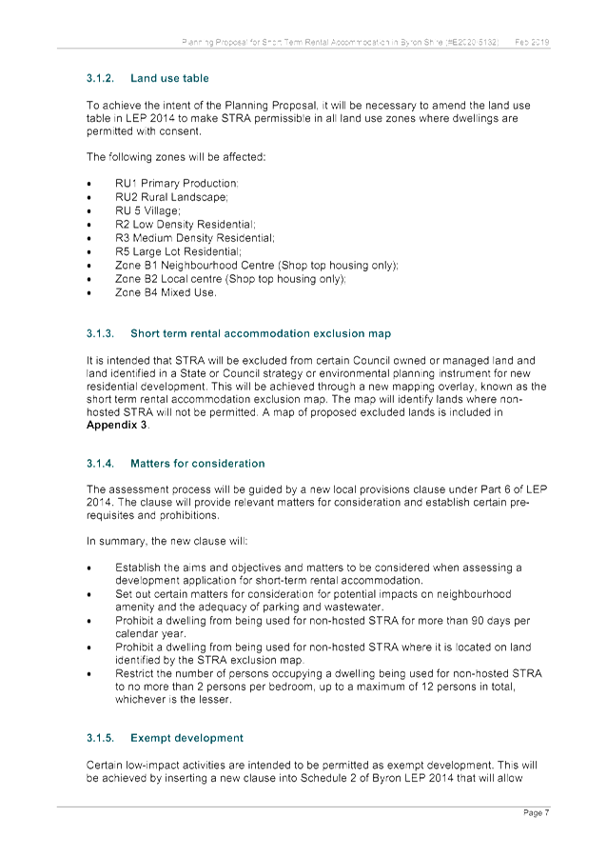
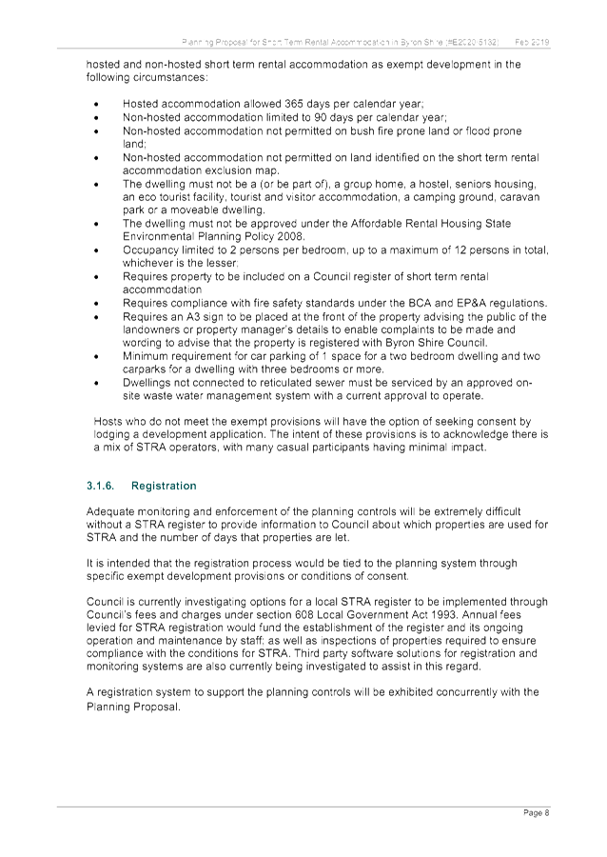
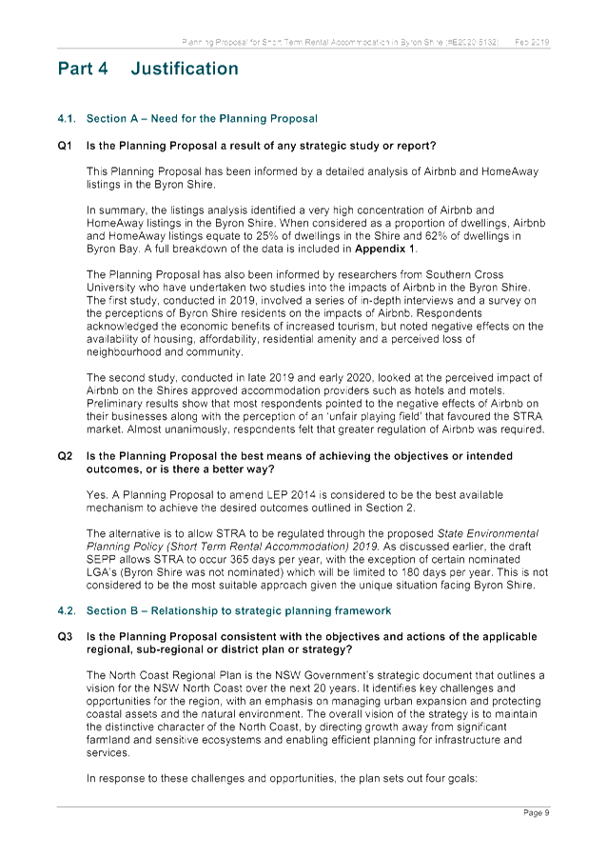
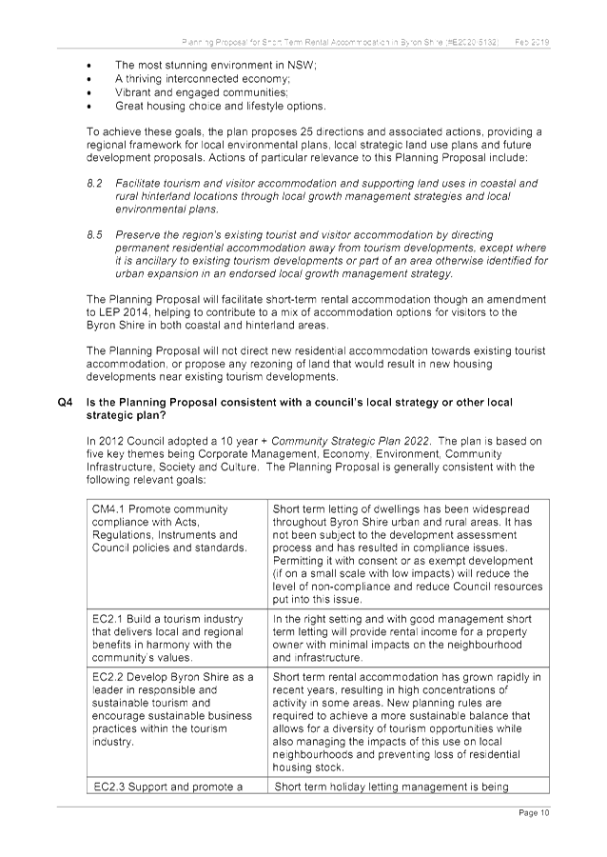
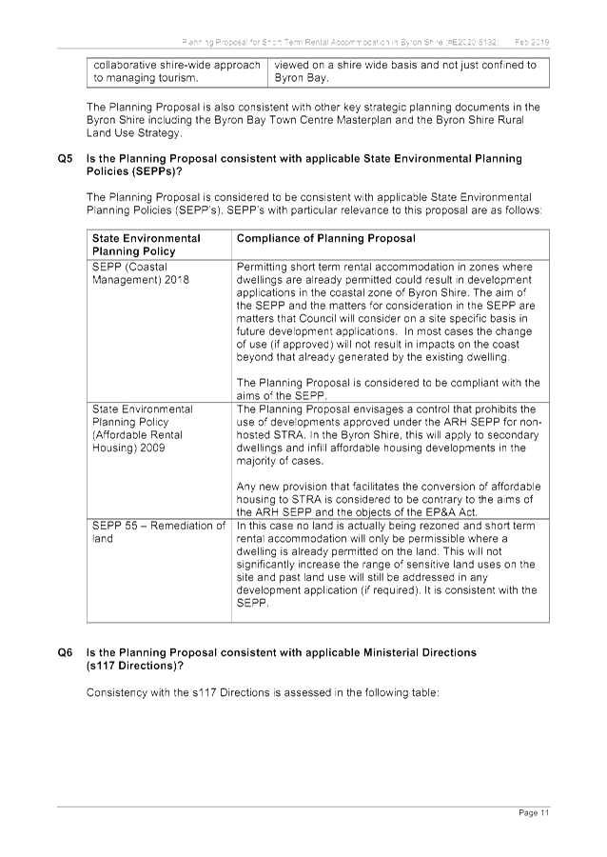
Staff Reports - Sustainable Environment and Economy 13.12 - Attachment 2
